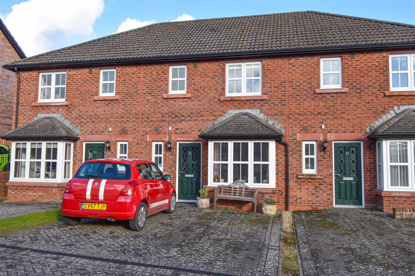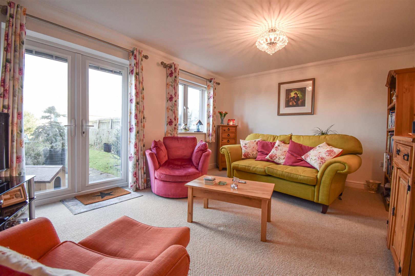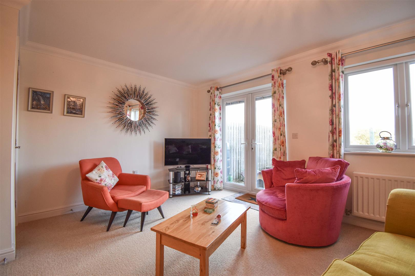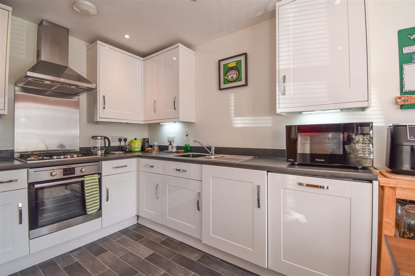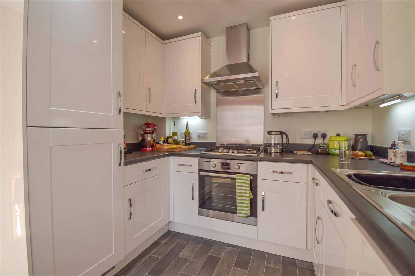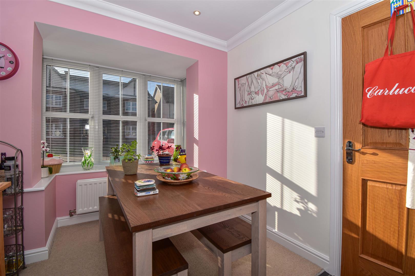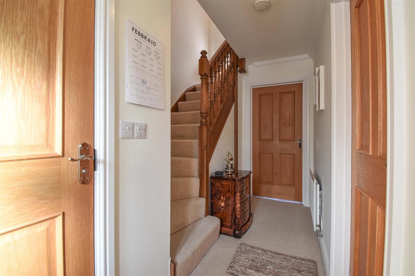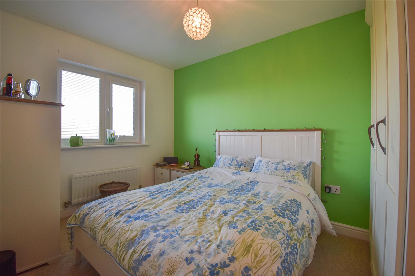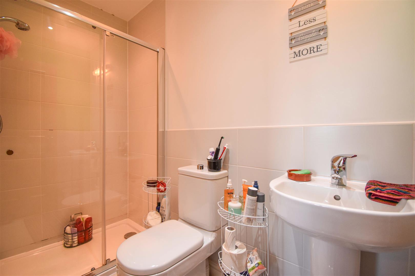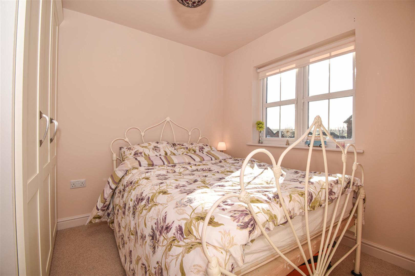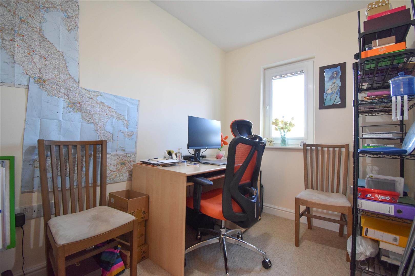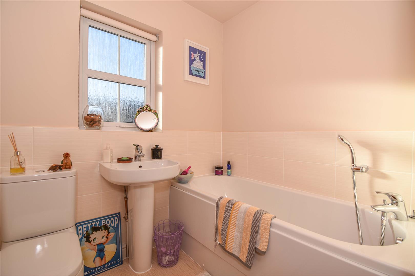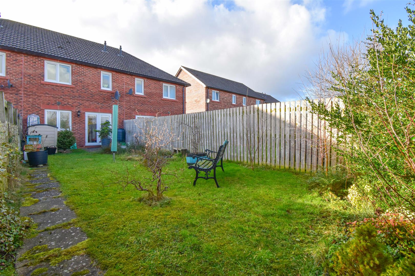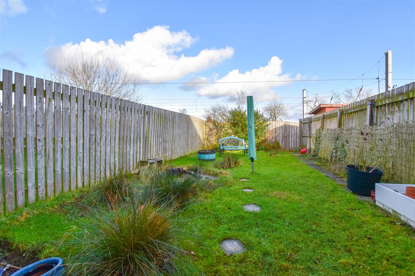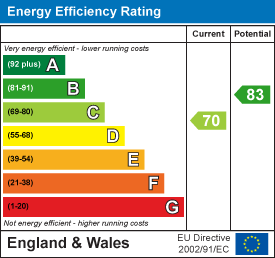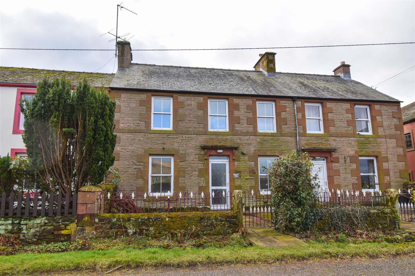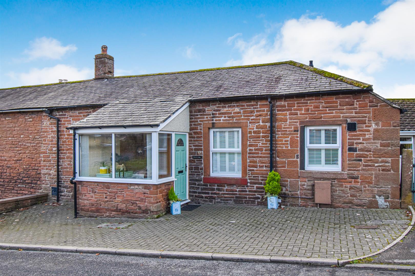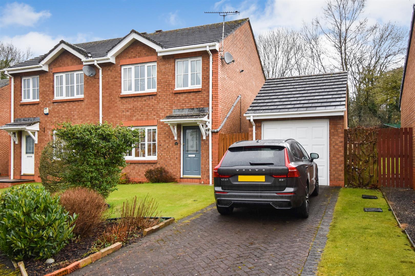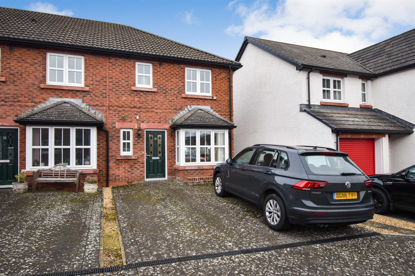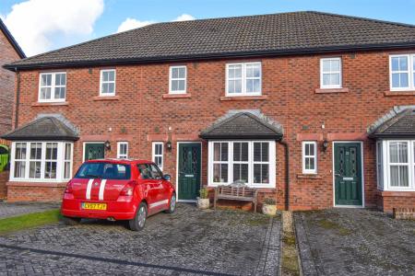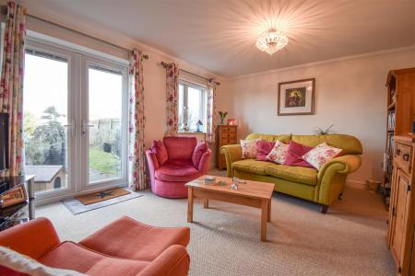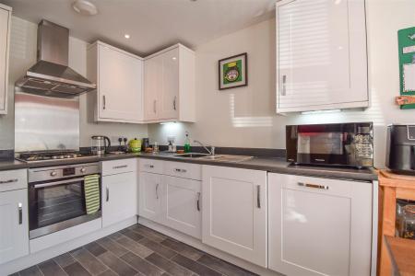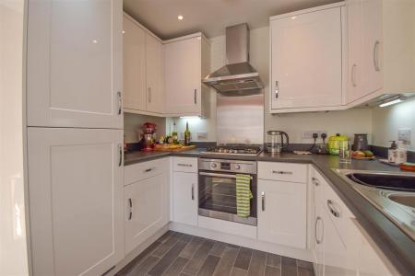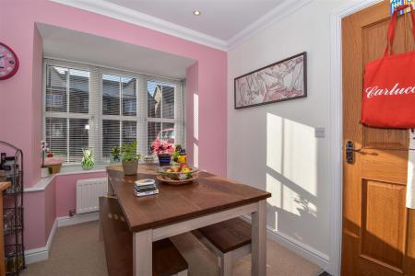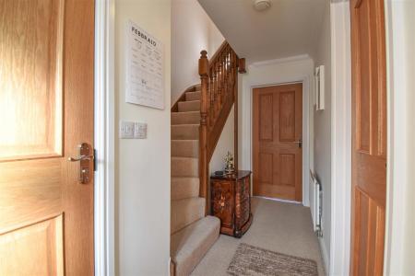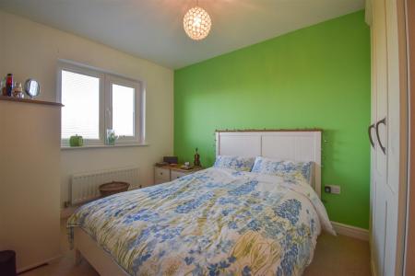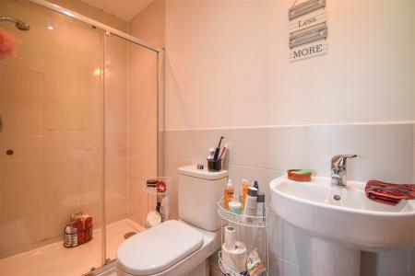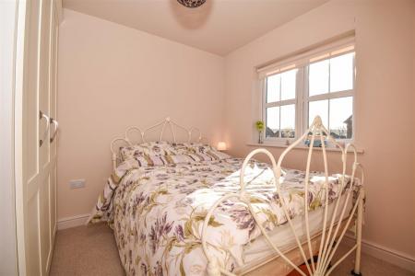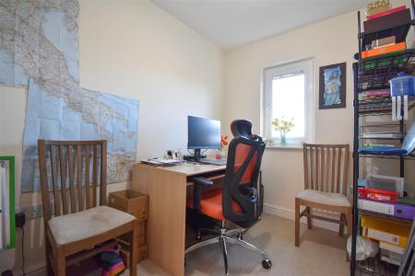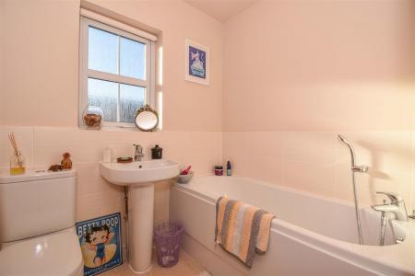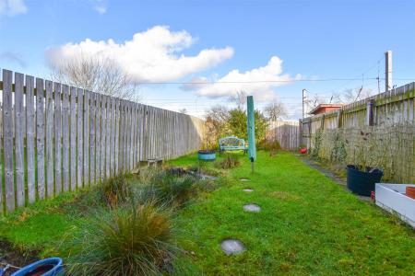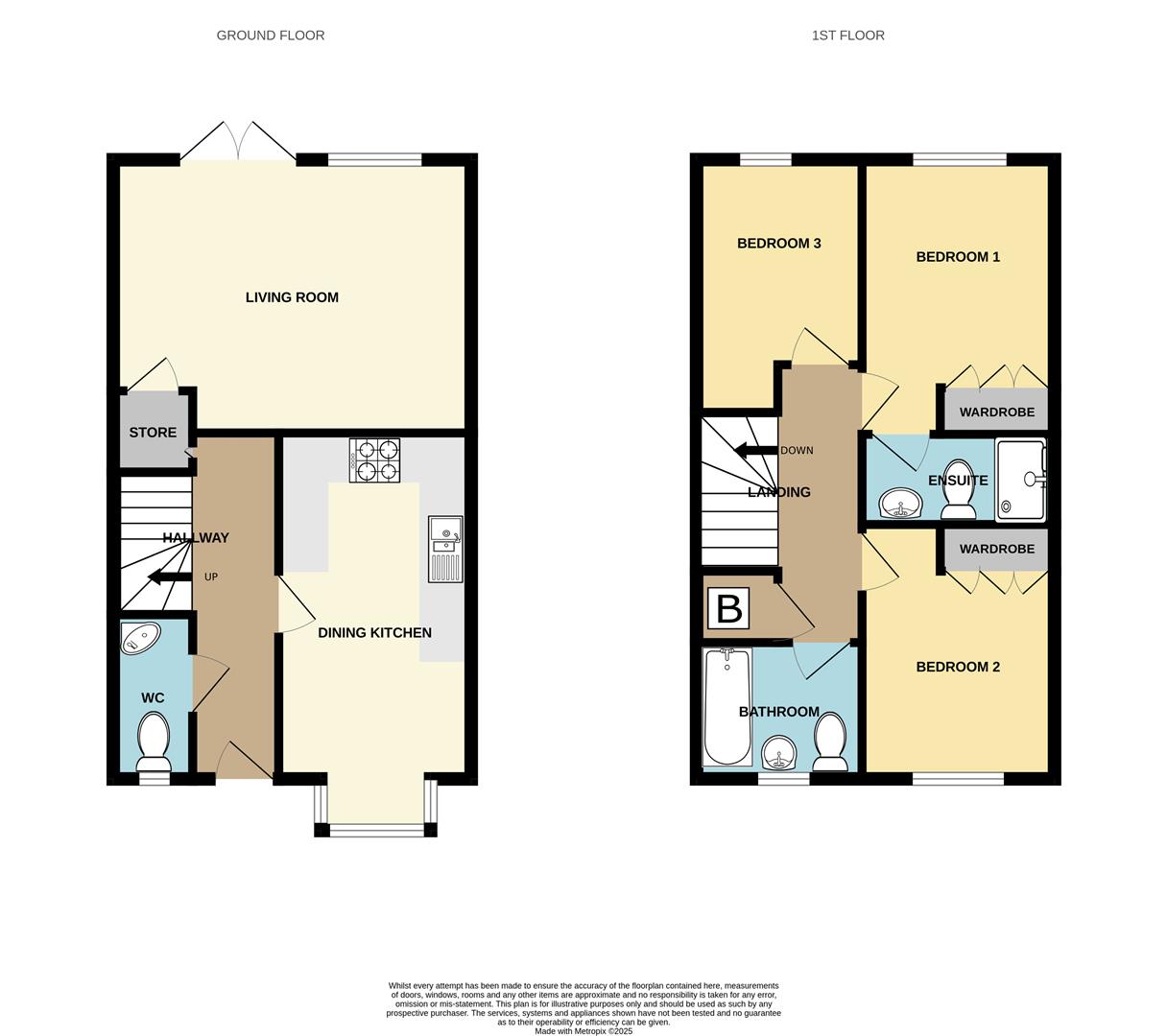- Modern Mid Terrace Home in a Desirable Village Location
- Living Room, Dining Kitchen + Cloakroom
- 3 Bedrooms, En-Suite Shower + House Bathroom
- Off Road Parking for 2 Cars
- Securely Enclosed Garden to the Rear
- Mains Gas Heating via a Condensing Boiler + uPVC Double Glazing
- Tenure - Freehold. EPC Rate - C . Council Tax Band - C
3 Bedroom Terraced House for sale in Clifton
Village life is made easy with this excellent modern mid terraced home, set in a cul-de-sac, within the popular village of Clifton, only 3.5 miles from the centre of Penrith. Number 22 Clifton Hill Gardens offers smart, practical and efficient accommodation comprising: Hallway, Cloakroom, Living Room, Dining Kitchen, 3 Bedrooms, En-Suite Shower Room and a Bathroom. Outside there is Off Road Parking for 2 Cars and a Secure Enclosed Rear Garden. the property also has the benefit of Mains Gas Central Heating and uPVC Double Glazing.
Location - From Penrith, head South on the A6, cross over the A6/A66 roundabout and continue on the A6 through Eamont Bridge. Drive on to Clifton. Clifton Hill Gardens is on the left hand side, approximately 100 yards past the village school.
Amenities - In the village of Clifton, there is a Primary School, Public House . All main facilities are in Penrith. Penrith is a popular market town with a population of around 16,000 people and facilities include: infant, junior and secondary schools with a further/higher education facility at Newton Rigg College. There are 5 supermarkets and a good range of locally owned and national high street shops. Leisure facilities include: a leisure centre with; swimming pool, climbing wall, indoor bowling, badminton courts and a fitness centre as well as; golf, rugby and cricket clubs. There is also a 3 screen cinema and Penrith Playhouse. Penrith is known as the Gateway to the North Lakes and is conveniently situated for Ullswater and access to the fells, benefiting from the superb outdoor recreation opportunities.
Services - Mains water, drainage, gas and electricity are connected to the property.
Tenure - The property is freehold and the council tax is band C
Viewing - STRICTLY BY APPOINTMENT WITH WILKES-GREEN + HILL
Accommodation -
Entrance - Through a composite security door to the;
Hall - Stairs lead off to the first floor with natural wood handrail and spindles. There is a single radiator and oak panel doors off.
Cloakroom - Fitted with a white toilet and wash basin. The walls are part tiled and there is a single radiator, a passive air vent and uPVC double glazed window to the front.
Living Room - 3.63m x 4.75m (11'11 x 15'7) - A uPVC acoustic double glazed window and acoustic uPVC double glazed french doors with integral venetian blinds to the rear look onto the garden. A door gives access to the under stairs cupboard and there is a double radiator, a TV and telephone point and a satellite lead.
Dining Kitchen - 4.17m x 2.57m (13'8 x 8'5) - Fitted with a range of gloss white fronted wall and base units with a slate effect work surface incorporating a 1 1/2 stainless steel single drainer sink and mixer tap. There is a built in AEG electric oven and gas hob with a stainless steel splashback and extractor hood, an integral fridge freezer, dishwasher and washing machine.
A uPVC double glazed bay window faces to the front, and there is a double radiator, a passive air vent and recessed halogen lights to the ceiling.
First Floor - Landing - Having a built in airing cupboard above the stair head with a Worcester gas fired condensing boiler providing the hot water and central heating. A ceiling trap gives access to the roof space and there is a passive air vent and oak panel doors off.
Bedroom One - 3.63m x 2.57m (11'11 x 8'5) - Built in wardrobes gives hanging and shelving space. uPVC acoustic double glazed windows with integral blinds faces to the rear and gives an open outlook across the surrounding countryside to the Pennines. There is a single radiator, a TV and telephone point.
En-Suite - 1.19m x 2.57m (3'11 x 8'5) - Fitted with a white toilet, wash basin and a large shower enclosure, tiled to three sides with a Mira mains fed shower. There is a chrome heated towel rail, a shaver socket/light and a passive air vent.
Bedroom Two - 2.90m x 2.57m (9'6 x 8'5 ) - A built in wardrobe gives hanging and shelving space. There is a uPVC double glazed window to the front, a single radiator and a TV point.
Bedroom Three - 3.12m x 2.06m (10'3 x 6'9) - A uPVC acoustic double glazed window to the rear has integral blinds and an outlook across the surrounding countryside to the Pennines. There is a single radiator.
Bathroom - 1.70m x 2.13m (5'7 x 7') - Fitted with a white three piece suite, having mixer handset shower taps. The walls are part tiled, there is a heated towel rail. The ceiling has recessed halogen down lights and there is a passive air vent and uPVC double glazed window to the front.
Outside - To the front of the house is a block paved parking area for two cars.
To the rear is an enclosed rear garden mainly to lawn with a flagged patio by the French doors, a shrub bed and a pond. A path leading across the rear and side of the neighbouring property allows access to the garden without going through the house.
Referal Fees - WGH work with the following provider for arrangement of mortgage & other products/insurances, however you are under no obligation to use their services and may wish to compare them against other providers. Should you choose to utilise them WGH will receive a referral fee :
The Right Advice (Bulman Pollard) Carlisle
Average referral fee earned in 2024 was �253.00
Property Ref: 319_33655355
Similar Properties
Dufton, Appleby-In-Westmorland
3 Bedroom Terraced House | £220,000
Dufton in the Eden Valley, just 3.5 miles from Appleby in Westmorland and surrounded by stunning countryside and fells,...
2 Bedroom Semi-Detached House | £220,000
To the north of Penrith town centre, White Ox Cottage enjoys an elevated position with some views from the rear over Pen...
4 Bedroom Terraced House | £215,000
This lovely period home, retains much of the character of the original house and offers accommodation over 3 floors comp...
Garbridge Court, Appleby-In-Westmorland
3 Bedroom Semi-Detached House | £225,000
On the edge of the historic market town of Appleby in Westmorland and and set in a peaceful cul-de-sac location, 14 Garb...
3 Bedroom End of Terrace House | Guide Price £230,000
Village life is made easy with this excellent modern end terraced home, set in a cul-de-sac, within the popular village...
3 Bedroom Terraced House | £230,000
This well presented, modern terraced house is located in the popular Carleton Meadows area of Penrith, with stylish acco...

Wilkes-Green & Hill Ltd (Penrith)
Angel Lane, Penrith, Cumbria, CA11 7BP
How much is your home worth?
Use our short form to request a valuation of your property.
Request a Valuation
