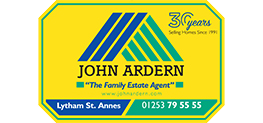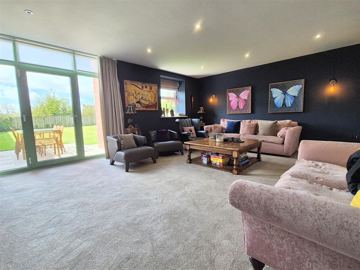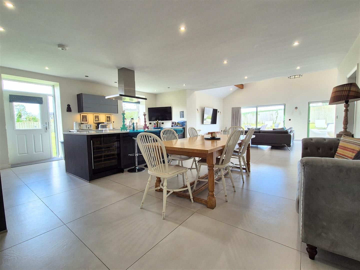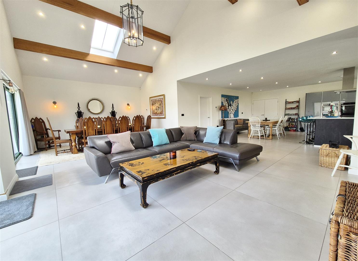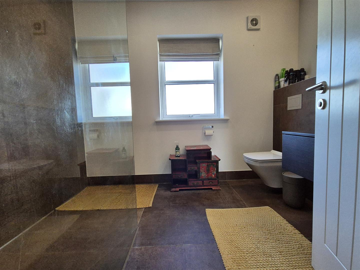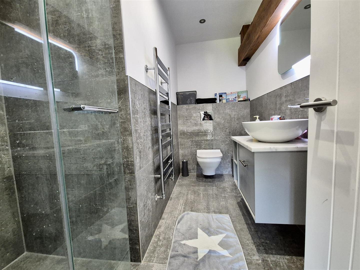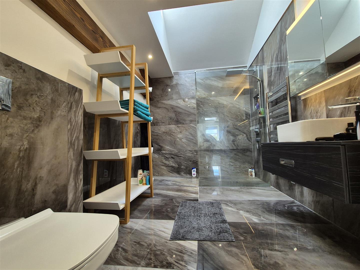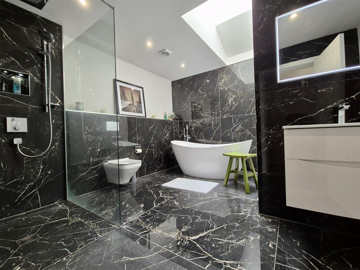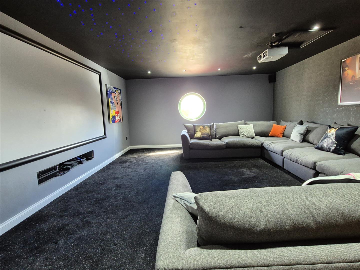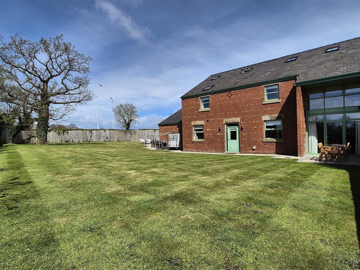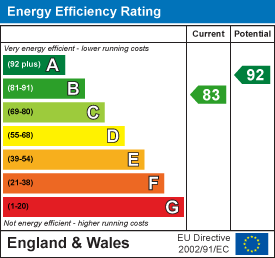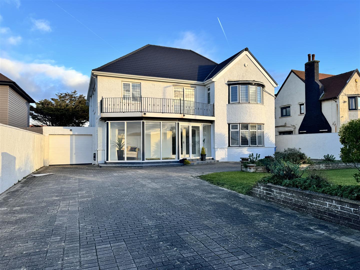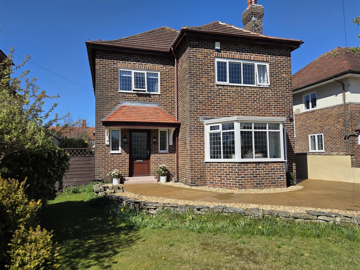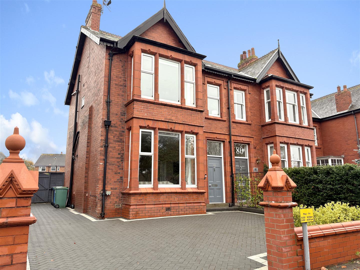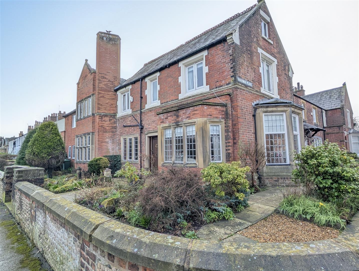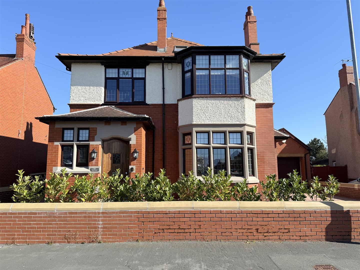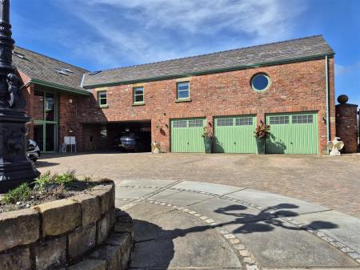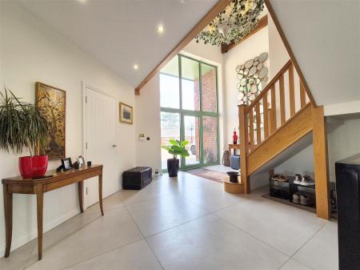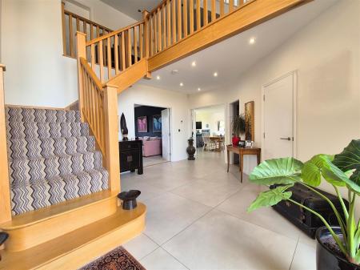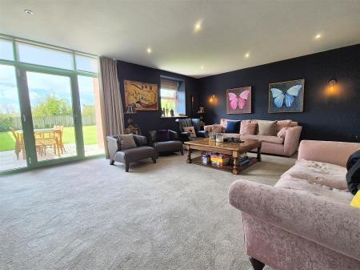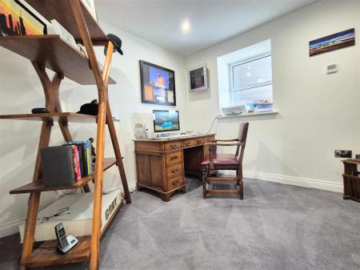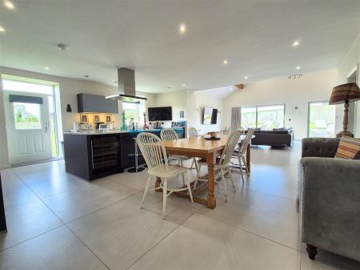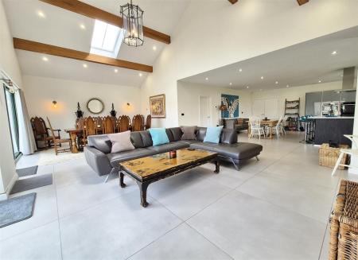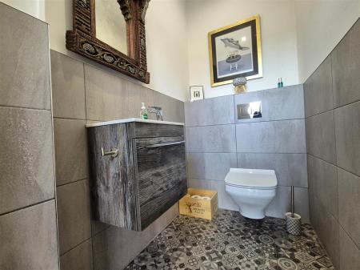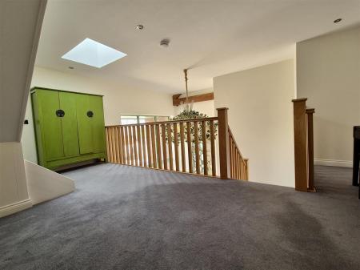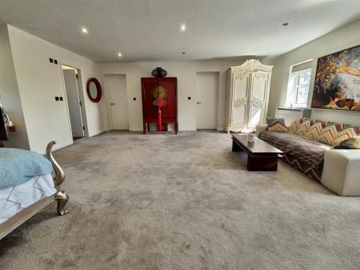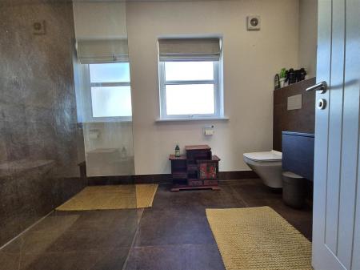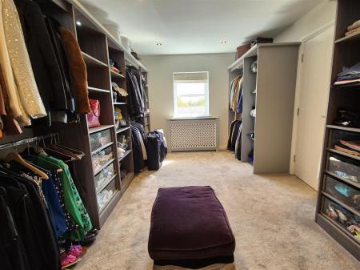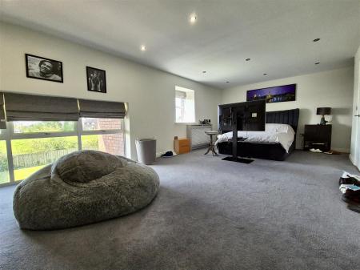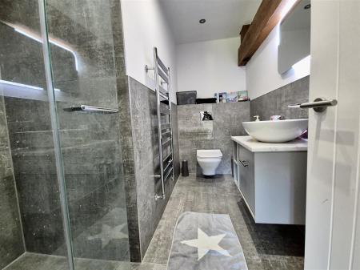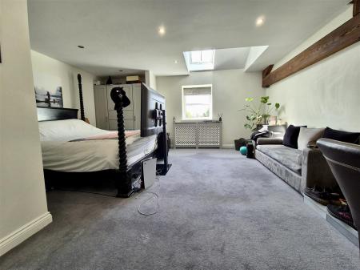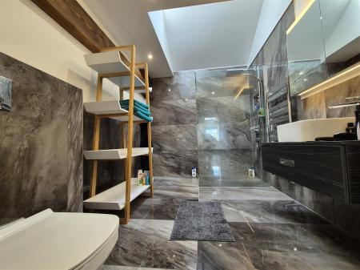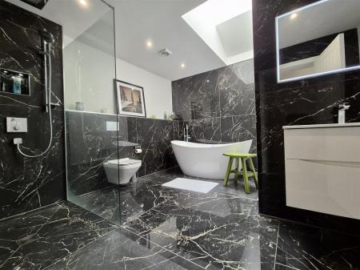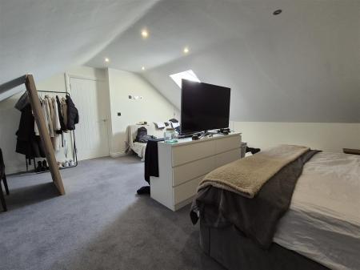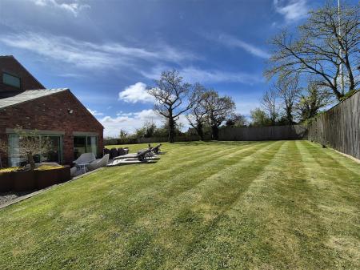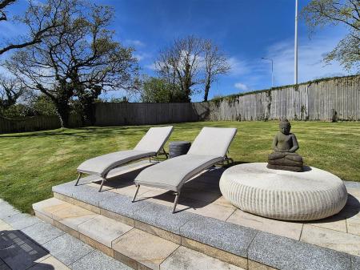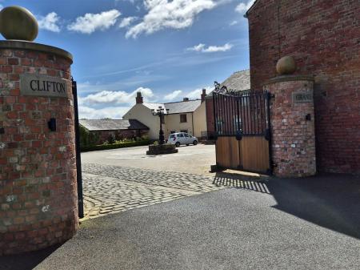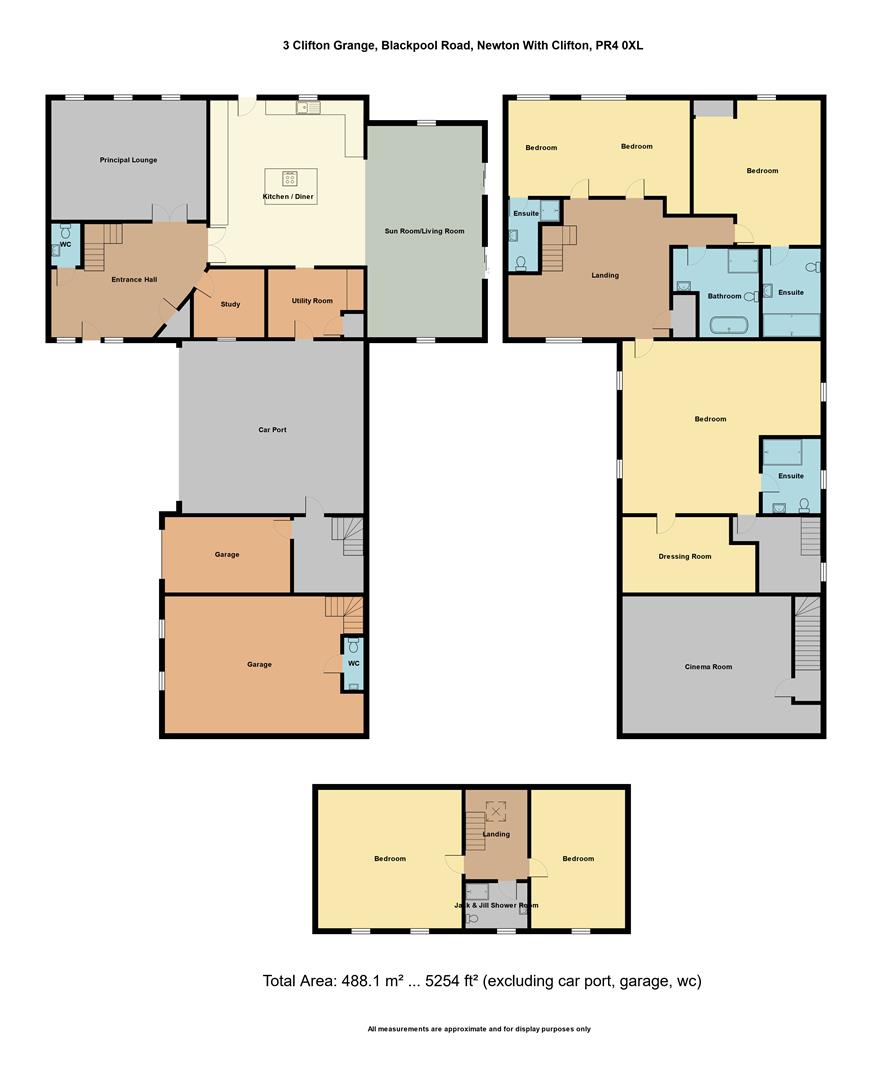- Impressive Deceptively Spacious Barn Conversion
- Offering Spacious and Flexible Family Accommodation over Three Floors
- Central Hallway, Lounge & Study
- Superb Open Plan Living/Dining Kitchen, Utility Room & Cloaks/WC
- 1st Floor En Suite Principal Bedroom Suite with Large Dressing Room
- Two/Three 1st Floor Bedrooms with En Suites & a Family Bathroom/WC
- Two Further 2nd Floor Bedrooms with a Shower Room/WC
- Large Private Gardens, Double Garage/Games Room with Cinema Room Above
- Additional Single Garage, Double Car Port & Additional Rear Parking
- Freehold, Council Tax Band F & EPC Rating B
5 Bedroom Barn Conversion for sale in Clifton
This stunning, deceptively spacious five/six bedroomed barn conversion is situated within a select gated development, known collectively as Clifton Grange. Located just off Blackpool Road in Clifton, Preston. With large private lawned gardens and excellent off road parking, double car port and garaging. Kirkham Grammar School and Kirkham town centre with it's comprehensive shopping facilities are within just five minutes driving distance and Clifton is very convenient for not only the Fylde Coast but main towns of Blackpool and Preston together with the M55 motorway access being within a close driving distance. An internal and external inspection is strongly recommended to appreciate the flexible accommodation this family property has to offer.
Ground Floor - Part covered entrance with overhead canopied lighting.
Entrance Hallway - 6.02m max x 4.90m (19'9 max x 16'1) - Spacious hallway approached through a double glazed central door with feature double height double glazed glazed panels to either side of the front door and above. Porcelain tiled flooring throughout with underfloor heating. Wall mounted heating controls. Turned staircase in a light oak, leads off the the first floor with matching balustrade. Built in comms/store cupboard with matching tiled floor. Double opening doors lead to both the Family Lounge and Open Plan Living/Dining Kitchen.
Cloaks/Wc - 1.91m x 1.14m (6'3 x 3'9) - Two piece modern white suite comprises: Duravit semi concealed low level WC. Wall hung wash hand basin with a centre mixer tap and drawer below. Two overhead ceiling spot lights and extractor fan. Part ceramic tiled walls and mosaic tiled floor. Underfloor heating.
Lounge - 6.30m x 4.90m (20'8 x 16'1) - Very tastefully presented principal Lounge. Double glazed French door gives direct access to the rear gardens. Matching double glazed full length panels to either side. Additional double glazed window, again overlooking the rear garden with top opening lights. Four wall lights. Provisions for a wall mounted TV. Inset ceiling spot lights. Underfloor heating.
Study - 2.87m x 2.77m (9'5 x 9'1) - Useful ground floor study/home office. Double glazed window to the side elevation with a lower opening light. Inset ceiling spot lights. Underfloor heating.
Open Plan Living/Dining Kitchen - A superb large open plan family entertaining Kitchen with an adjoining Living/Dining Area.
Kitchen - 6.93m x 6.73m (22'9 x 22'1) - To the Kitchen area is a double glazed window overlooking the rear gardens with a top opening light. Outer door with an inset double glazed panel gives direct garden access. Excellent range of eye and low level fixture cupboards and drawers. Blanco sink unit with a centre mixer tap and moulded drainer. Set in Corian work tops with matching splash back. Large matching central island unit/breakfast bar with further cupboards and drawers below and pop up power points. Built in appliances comprise: Wide five ring Neff induction hob. Illuminated extractor hood above. Neff electric double ovens and grill. Neff microwave oven and warming drawer. Wine fridge to the Island unit. Integrated fridge and freezer with matching cupboard fronts. Integrated dishwasher. Matching porcelain tiled floor with underfloor heating. Inset ceiling spot lights. Provisions for a wall mounted TV. Door to the Utility Room.
Living/Dining Area - 8.64m x 4.80m (28'4 x 15'9) - Matching porcelain tiled floor throughout with underfloor heating. Feature pitched ceiling with light oak beams and two Keylite pivoting roof lights. Two sets of matching sliding double glazed patio doors overlook and give direct access to the large sun terrace with lawned gardens beyond. Five wall lights. Provisions for a wall mounted TV.
Utility Room - 3.86m x 2.77m (12'8 x 9'1) - Useful separate Utility Room. Outer door with in inset double glazed panel leads to the attached Car Port. Matching tiled floor with underfloor heating. Inset ceiling spot lights and wall mounted extractor fan. Fitted eye and low level cupboards. Stainless steel single drainer Caple sink unit with a centre mixer tap. Wood effect working surfaces with matching splash back. Plumbing for a washing machine and space for a tumble dryer below. Door to the boiler cupboard with a wall mounted Worcester gas central heating boiler.
First Floor Landing - Feature galleried landing approached from the previously described staircase with matching spindled balustrade. Keylite pivoting roof light. Inset ceiling spot lights. Panel radiator with a decorative screen. Staircase leads to the second floor accommodation. Understairs built in airing cupboard houses a hot water cylinder with overhead light. Matching white panelled doors leading off.
Bedroom Suite One - 8.10m x 6.93m (26'7 x 22'9) - Impressive principal bedroom suite with it's own additional self contained ground floor entrance. Making it an ideal space for extended family accommodation/granny flat annexe if required. Two double glazed windows with lower opening lights. Additional double glazed window overlooks the rear aspect with a lower opening light. Inset ceiling spot lights. Inset floor socket and aerial point for an 'end of the bed' television. Two panel radiators with decorative screens. Doors lead off to the En Suite and Dressing Room.
En Suite Shower Room/Wc - 2.84m x 2.16m (9'4 x 7'1) - Obscure double glazed window to the rear elevation with a low opening light. Three piece modern white suite comprises: Wet Room style showering area with an overhead rainfall shower and additional hand held shower attachment. Duravit low level WC. Wall hung wash hand basin with display surround, drawer below and a centre mixer tap. Illuminated mirror fronted bathroom cabinet above. Inset ceiling spot lights and extractor fan. Heated chrome ladder towel rail. Underfloor heating.
Walk In Dressing Room - 5.38m x 3.07m (17'8 x 10'1) - Superb dressing room with an extensive range of fitted open wardrobes, display shelving and glass fronted drawers. Panel radiator with a decorative screen. Access to loft space. Inset ceiling spot lights. Double glazed window overlooks the front communal courtyard with a lower opening light.
Rear Landing - 3.28m x 3.10m (10'9 x 10'2) - Spacious landing leading from the Bedroom with a double glazed window overlooking the rear elevation with a lower opening light. Turned staircase with a white spindled balustrade leading to the ground floor.
Ground Floor Self Contained Entrance Hall - 3.23m x 2.79m (10'7 x 9'2) - Outer door with an inset double glazed panel leads directly to the car port and front of the property. Part tiled floor. Wall mounted Consort electric heater. Internal door to the Garage.
Integral Garage One - 5.23m x 3.23m (17'2 x 10'7) - Approached through an electric up and over door. Power and light connected.
Bedroom Suite Two - 7.42m x 3.96m plus wardrobes (24'4 x 13' plus ward - Originally two separate bedrooms, now one large double en suite bedroom. This room could easily revert back to two separate bedrooms if required. Two matching panel doors remain leading off the main central first floor galleried landing. Double glazed window overlooks the rear garden with a lower opening light. Feature large floor level double glazed windows, again with views over the rear gardens. Three top opening lights. Panel radiator with a decorative screen. Exposed beams and inset ceiling spot lights. Inset floor socket and aerial point for an 'end of the bed' television. Fitted double wardrobe. Two fitted single wardrobes with central drawers. Door leads to the En Suite.
En Suite Shower/Wc - 2.97m x 1.14m plus shower (9'9 x 3'9 plus shower) - Three piece modern white suite comprises: Wet room style showering area with a pivoting glazed screen, an overhead rainfall shower and additional hand held shower attachment. Semi concealed low level WC. Wall hung vanity circular wash hand basin with a drawer and shelving below and a centre mixer tap. Illuminated mirror above. Exposed ceiling beam. Heated chrome ladder towel rail. Part tiled walls and floor with underfloor heating.
Bedroom Suite Three - 5.87m x 5.21m max (19'3 x 17'1 max) - (max L shaped measurements) Third large en suite double bedroom. Double glazed window overlooking the rear aspect with a lower opening light. Panel radiator with a decorative screen. Pivoting double glazed roof light. Inset ceiling spot lights. Provisions for a wall mounted TV. Fitted wardrobe with drawers and cupboards below to either side. Exposed beam. Door to the En Suite.
En Suite Shower/Wc - 3.53m x 2.31m (11'7 x 7'7) - Three piece modern white suite comprises: Wet Room style wide showering area with a glazed screen, an overhead shower and additional hand held shower attachment. Duravit semi concealed low level WC. Vanity wash hand basin with a drawer below and a centre mixer tap. Illuminated mirror fronted bathroom cabinet above. Exposed beam and a Keylite double glazed pivoting roof light. Heated chrome ladder towel rail. Polished tiled floor and part tiled walls. Underfloor heating.
Bathroom/Wc - 3.56m x 3.48m (11'8 x 11'5) - Large family bathroom. Four piece modern white suite comprises: Deep fill freestanding bath with a floor mounted centre mixer tap and hand held shower attachment. Wet Room style showering area with an overhead rainfall shower and additional hand held shower attachment. Recessed tiled display. Duravit semi concealed low level WC. Wall hung vanity wash hand basin with drawer below and a centre mixer tap. Illuminated mirror above. Inset ceiling spot lights and extractor fan. Heated chrome ladder towel rail. Tiled floor and underfloor heating. Keylite double glazed pivoting roof light.
Second Floor Landing - Approached from the previously described staircase with a white spindled balustrade. Keylite double glazed roof light. White panelled doors lead off to the second floor accommodation, which makes an ideal 'Teenager's Suite'.
Bedroom Four - 6.10m x 5.64m max (20' x 18'6 max) - (some restricted head height) Fourth double bedroom. Two Keylite double glazed pivoting roof lights with integral window blinds. Panel radiator with a decorative screen. Exposed beams. Proviosions for a wall mounted TV. Access points to roof eaves storage space.
Bedroom Five - 5.64m x 3.84m max (18'6 x 12'7 max) - (some restricted head height) Fifth bedroom currently used as a study/computer games room. Two Keylite pivoting roof lights with integral blinds. Inset ceiling spot lights. Panel radiator with a decorative screen. Range of fitted cupboards and drawers. Roof void access.
Shower Room/Wc - 2.54m x 2.08m (8'4 x 6'10) - Double glazed pivoting roof light. Three piece modern white suite comprises: Wet Room style showering area with a fixed glazed screen, an overhead shower and additional hand held shower attachment. Duravit low level WC. Vanity wash hand basin with drawers below and a centre mixer tap. Illuminated mirror above. Inset ceiling spot lights and extractor fan. Tiled walls and floor. Underfloor heating.
Outside - The very attractive central communal courtyard is approached through double opening gates (due to be electrically operated) off Blackpool Road. Leading to a private car port and garaging. The stone flagged car port provides off road parking for a number of cars has an electric car charging point, external gas and electric meters and garden tap. Double opening timber gates leading to a further stone chipped off road parking area if required. The car port is currently be used as an external gym area. A UPVC outer door leads to the self contained ground floor access for the principal first floor bedroom accommodation as previously described.
To the immediate rear of the property are superb large family gardens enjoying a private sunny aspect. Laid mainly to lawn with a raised sun terrace, matching pathways and second part covered patio area leading off the Lounge. Inset trees and external garden lighting. Number of all weather power points.
Double Garage/Games Room - 7.16m x 5.56m (23'6 x 18'3) - Approached through two up and over doors. This double garage is currently used as a Games Room. With power and light connected. Three ceiling strip lights. Two wall mounted electric panel heaters. Double glazed window to the rear elevation with a top opening light. Door leads to the WC and turned staircase leads to the first floor Cinema Room.
Wc - 2.13m x 0.74m (7' x 2'5) - Two piece white suite comprises: Low level WC. Wash hand basin with a cupboard below, mixer tap and splash back tiling. Illuminated mirror above. Tiled floor. Electric heated towel rail.
Cinema Room - 6.53m x 4.90m (21'5 x 16'1) - Superb first floor entertaining room. Circular double glazed opening window to the front elevation. The large cinema screen, projector and speakers are available by separate negotiation. Two wall mounted electric heaters.
Central Heating - The property enjoys the benefit of gas fired central heating from a Worcester boiler in the Utility Room serving panel radiators where described on the first floor and domestic hot water. With an additional pump to provide excellent water pressure for the rainfall showers. The ground floor has water filled underfloor heating throughout as described.
Double Glazing - Where previously described the windows have been DOUBLE GLAZED with aluminium framed units.
Drainage - The property is connected to a sceptic tank serving the five properties on Clifton Grange. Servicing is included in the annual maintenance charge.
Tenure Freehold/Council Tax - The site of the property is held Freehold. Council Tax Band F
Maintenance - A Clifton Grange management company has been formed to administer and control outgoing expenses to common parts. A figure of �500 per year is currently levied. This includes any upkeep to the central communal courtyard entrance and servicing of the shared sceptic tank. Solicitors to confirm details.
Location - This stunning, deceptively spacious five/six bedroomed barn conversion is situated within a select gated development, known collectively as Clifton Grange. Located just off Blackpool Road in Clifton, Preston. With large private lawned gardens and excellent off road parking, double car port and garaging. Kirkham Grammar School and Kirkham town centre with it's comprehensive shopping facilities are within just five minutes driving distance and Clifton is very convenient for not only the Fylde Coast but main towns of Blackpool and Preston together with the M55 motorway access being within a close driving distance. An internal and external inspection is strongly recommended to appreciate the flexible accommodation this family property has to offer.
Internet Connection/Mobile Phone Signal - Superfast Fibre Broadband is currently available. Further information can be found at https://www.openreach.com/broadband-network/fibre-availability.
We understand from the Vendor that Cat 5 cables are installed in all principal rooms including the Cinema Room.
Viewing The Property - Strictly by appointment through 'John Ardern & Company'.
Internet & Email Address - All properties being sold through John Ardern & Company can be accessed and full colour brochures printed in full, with coloured photographs, on the internet: www.johnardern.com, rightmove.com, onthemarket.com, Email Address: zoe@johnardern.com
The Guild - John Ardern & Company are proud to announce that we have been appointed as the only Estate Agent practice in the South Fylde to be appointed as members of 'The Guild of Property Professionals'. As well as a network of carefully chosen independent Estate Agents throughout the UK, we now have an associated London office, 121 Park Lane, Mayfair with our own dedicated telephone number: - 02074098367. Outside the office, there are four touch screens enabling interested clients to access all our displayed properties. The website address is www.guildproperty.co.uk.
Consumer Protection From Unfair Trading Regulation - John Ardern & Company for themselves and their clients declare that they have exercised all due diligence in the preparation of these details but can give no guarantee as to their veracity or correctness. Any electrical or other appliances included have not been tested, neither have drains, heating, plumbing and electrical installations. All purchasers are recommended to carry our their own investigations before contract. Details Prepared April 2024
Property Ref: 837_33061598
Similar Properties
Clifton Drive North, Lytham St Annes
5 Bedroom Detached House | £695,000
This very well appointed detached property enjoys a superb location directly facing the beach and foreshore, but shelter...
4 Bedroom Detached House | £695,000
This stunning extended detached family home is situated in this highly desirable location of Lytham St Annes being adjac...
4 Bedroom Semi-Detached House | £675,000
This spacious semi detached period family house enjoys a highly sought after location within just a few minutes strollin...
6 Bedroom Detached House | £849,950
This beautifully presented detached family house offers spacious flexible accommodation set over three floors. Situated...
4 Bedroom Semi-Detached House | £895,000
A superb example of a Grade II Listed end of terraced period property, occupying a large plot on the corner of Hastings...
St. Andrews Road South, Lytham St Annes
6 Bedroom Detached House | Offers Over £900,000
Burnsall is a fine example of a 'Charles Voysey' detached period residence built in 1907, offering very spacious and tas...
How much is your home worth?
Use our short form to request a valuation of your property.
Request a Valuation
