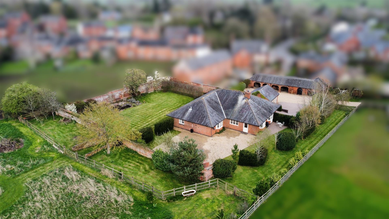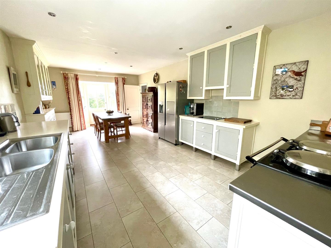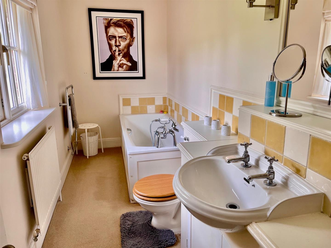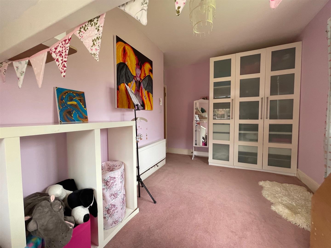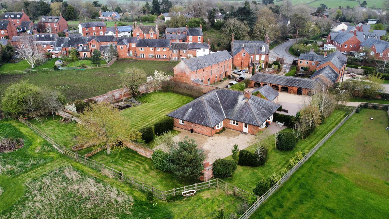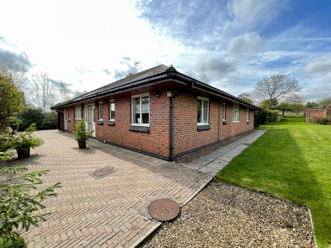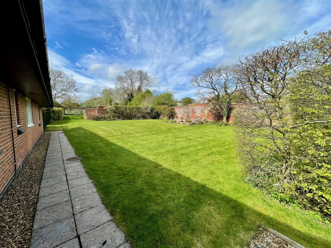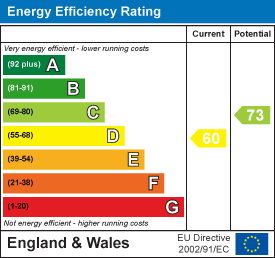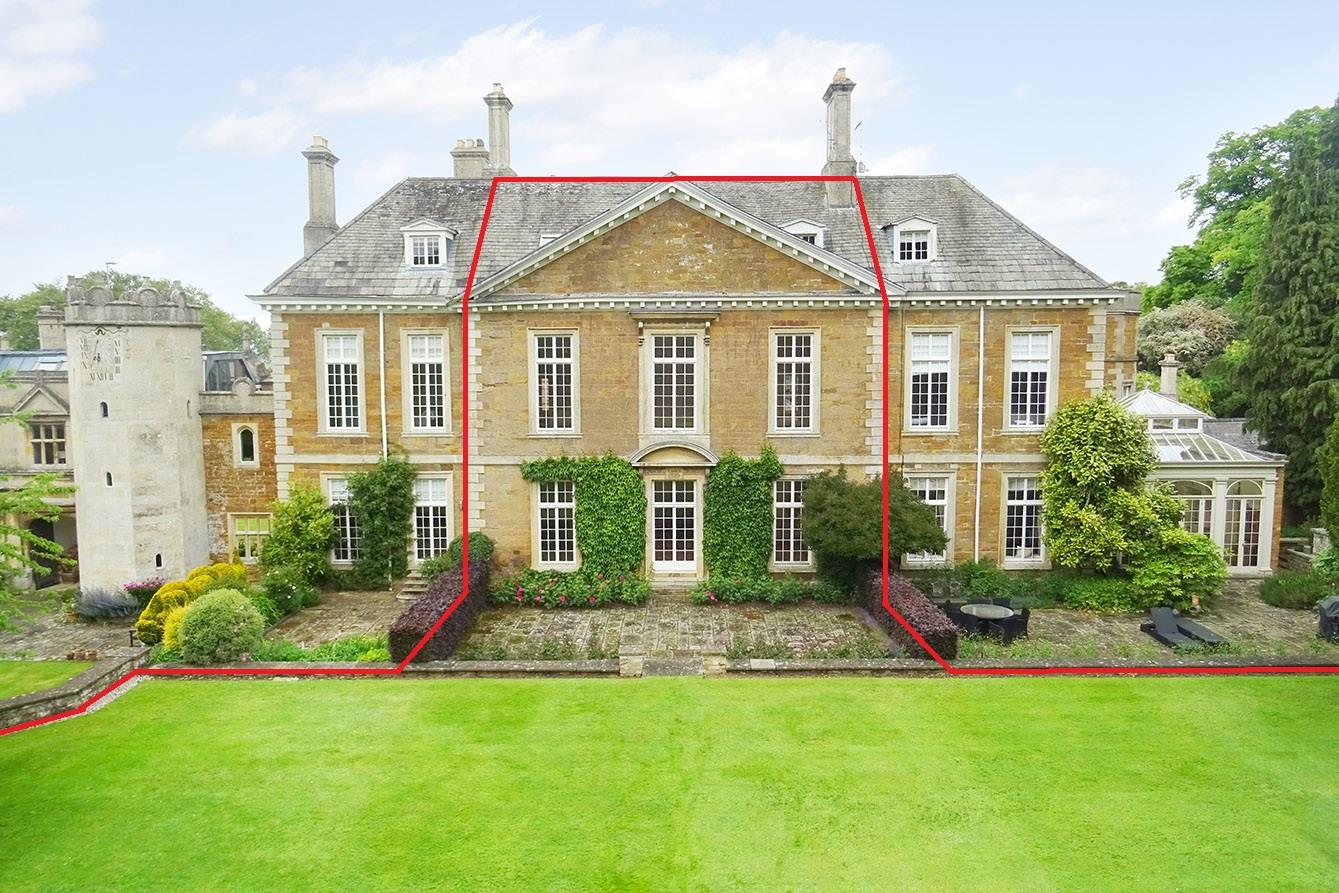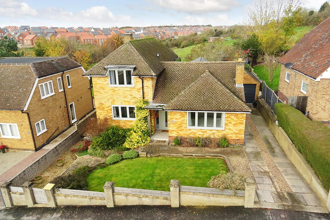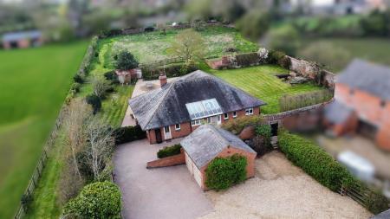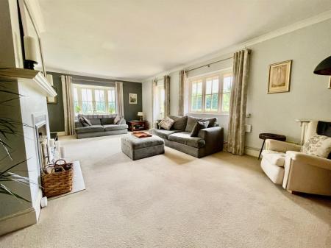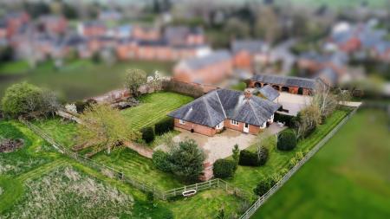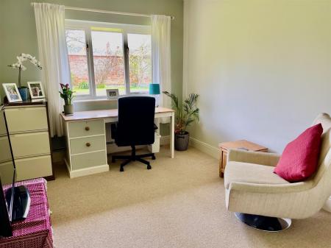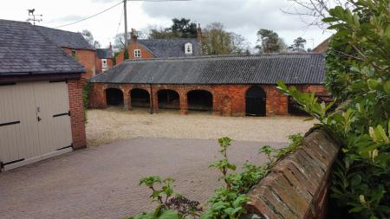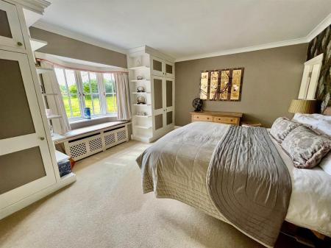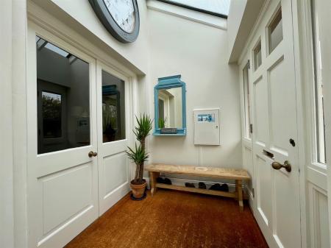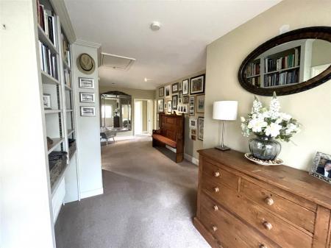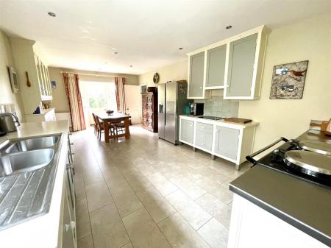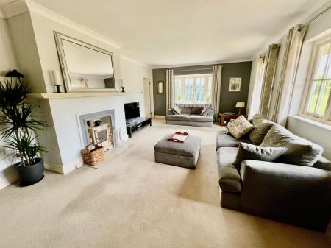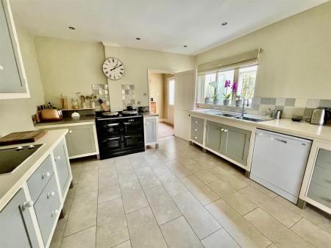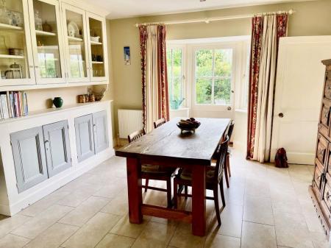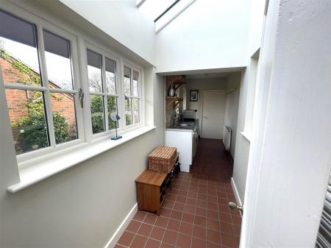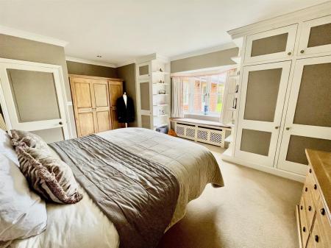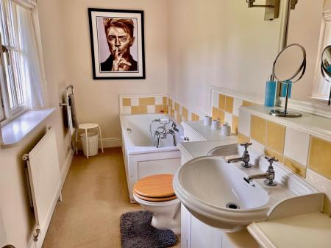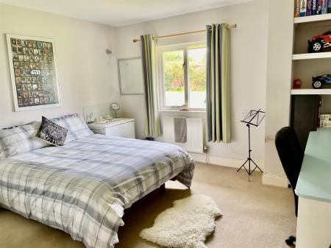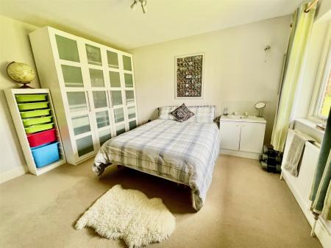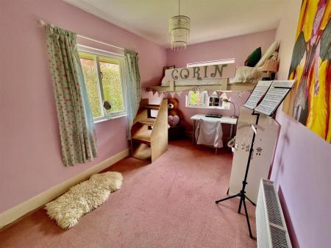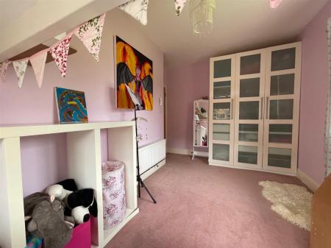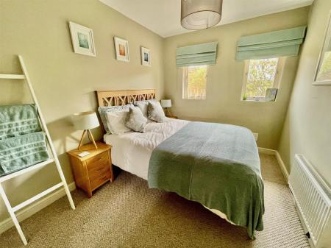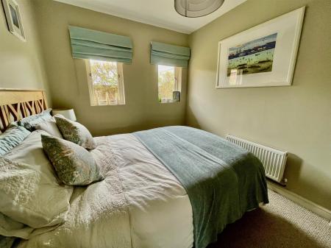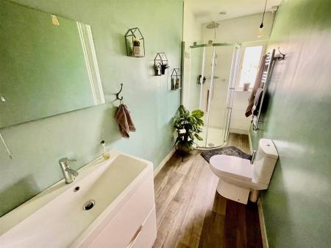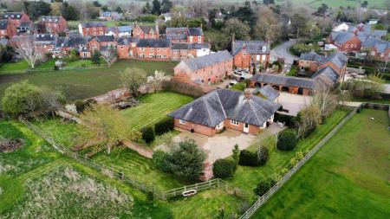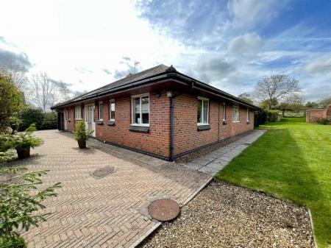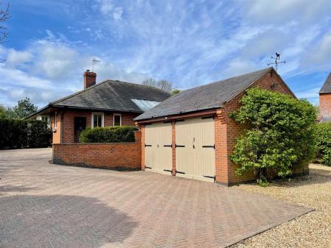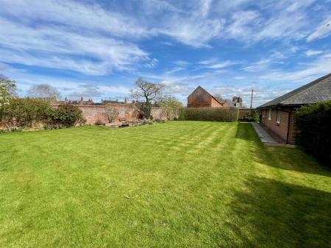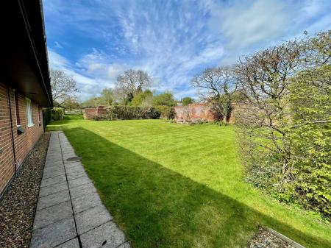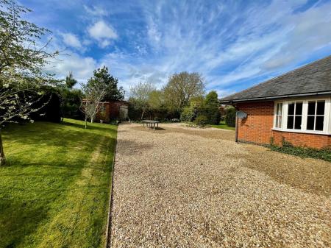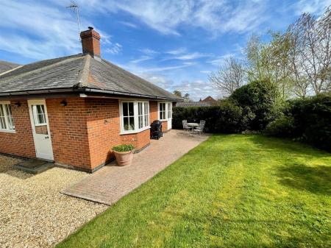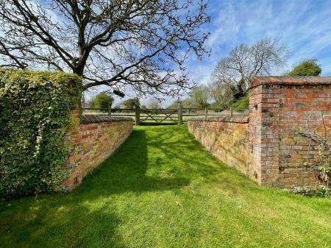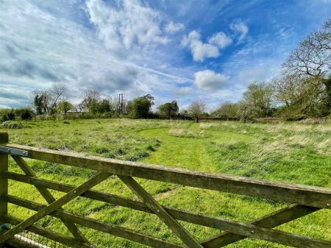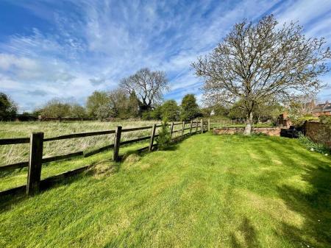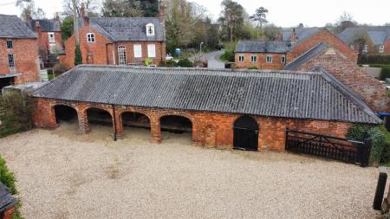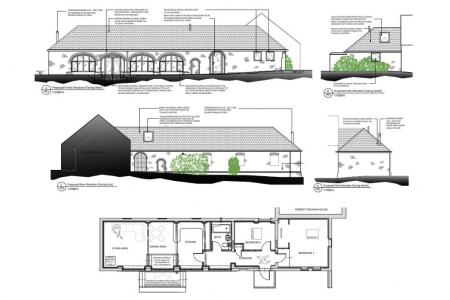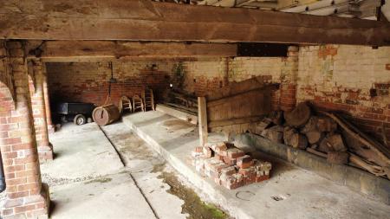- Large Four/Five Bedroom Family Home Of 2,400 sq ft Approx.
- Approx. 1.10 Acre Plot
- Extremely Private Position
- Large Barn With Annexe Potential (STPP)
- Equestrian Potential
- Beautifully Presented Throuhgout
- Scope For Further Extension/Additions (STPP)
- Sought After Village Location
- Close To Major Road & Rail Links
- Viewing Highly Recommended!
5 Bedroom Bungalow for sale in Clipston
An extremely unique four/five bedroom village home set within grounds of approx. 1.1 acres with the opportunity to create a stunning two bedroom annexe (STPP). This rare opportunity offers 2,400 sq ft approx. of living accommodation over one level, surrounded by extremely private gardens, a range of outbuildings and paddock. This turnkey home is situated within the highly sought after village of Clipston, being only a short drive from Market Harborough having mainline train links into London St Pancras and is within easy access of major road links close by. The property briefly comprises: Entrance vestibule, reception hall, lounge, kitchen, boot room/utility, cloakroom, principal bedroom with en-suite bathroom, four further double bedrooms, one of which is currently being used as a study and a family bathroom. Outside there is a large driveway, double detached garage, an open barn, two adjoining brick-built outbuildings, courtyard garden, a walled garden and paddock. This home could make an ideal small equestrian property, multi-generational home or a spacious family home with room to grow!
Entrance Vestibule - 1.98m x 1.37m (6'6 x 4'6) - Upon entering the property you are greeted by a light and bright double height space with glazed roof. There is an opening through to the handy utility/boot room and cloakroom. Double doors open into:
Reception Hall - 7.16m x 3.25m (23'6 x 10'8) - The spacious hall is a lovely welcoming space having built-in cabinetry and shelving, doors off to lounge, kitchen, bedrooms and bathroom.
Lounge - 7.19m x 4.22m (23'7 x 13'10) - This large room offers delightful dual aspect views out to the gravel courtyard garden and a single door providing access to the courtyard, there is a multi-fuel burner for those chilly winter evenings, an aerial point for the TV and radiators.
Kitchen/Diner - 7.19m x 3.86m (23'7 x 12'8) - The generous family sized kitchen/diner has views to the front aspect and direct access out to the gravel courtyard with paved patio area. The room has floor tiling throughout, LED spotlights and radiators.
Kitchen Area - The kitchen area has a selection of fitted base and wall cabinets with a laminate worktop over and double sink. There is an electric hob, electric 'Aga', space and plumbing for a freestanding dishwasher and space for a large 'American' style fridge/freezer.
Dining Area - The dining area has a large built-in dresser and access through into the lounge.
Utility/Boot Room - 5.72m x 1.55m (18'9 x 5'1) - The large utility/ boot room is light filled with a partially glazed roof and multiple windows to the front aspect. There is a sink, space and plumbing for washing appliances, tiled flooring and radiator. Door out to: Frontage.
Wc - 1.55m x 1.27m (5'1 x 4'2) - Comprising: Low level WC and wash hand basin. There is a window to the side aspect. Boiler.
Bedroom One - 5.69m x 3.94m (18'8 x 12'11) - The relaxing principal bedroom is located to the rear of the property making the most of the courtyard garden views and leafy aspect with bay window and deep window seat. There is a selection of fitted wardrobes providing ample storage and additional space for freestanding wardrobes if desired. Radiator. Door leading through to: En-Suite.
En-Suite Bathroom - 4.01m x 1.50m (13'2 x 4'11) - Comprising: Bath with mixer tap and shower head attachment, sink within a fitted vanity unit with storage below and a low level WC. There is a window to the rear aspect and a radiator.
Bedroom Two - 4.04m x 4.01m (13'3 x 13'2) - The second bedroom is of generous proportions having built-in wardrobes, a sink vanity, radiator and a window to the side aspect overlooking the walled garden.
Bedroom Three - 4.42m x 2.82m max (14'6 x 9'3 max) - Located to the front of the property this double room offers a dual aspect, fitted wardrobes and radiator.
Bedroom Four - 4.01m x 2.87m (13'2 x 9'5) - Windows to the front aspect and a radiator.
Bedroom Five/Study - 3.33m x 2.59m (10'11 x 8'6) - A great place to work with views over the walled garden and having a selection of built-in cupboards. Radiator.
Family Bathroom - 4.32m x 1.35m (14'2 x 4'5) - The contemporary family bathroom comprises: Large shower enclosure with rainfall shower and complimentary aqua board wall finishing, a wall mounted sink vanity unit with drawer storage and low level WC. There is a window to the side aspect, feature wood effect flooring, chrome heated towel rail and modern light fitting.
Outside & Grounds - The property is situated on a sizeable plot of 1.10 acres approx. and is extremely private accessed via electric gates. The house is positioned centrally within the grounds having a large gravel driveway, paved parking area, walled garden, side courtyard garden and paddock.
Frontage, Driveway & Double Garage - The large frontage is a mix of gravel and block paved areas providing off road parking for multiple vehicles and access to the detached double garage. The garage is accessed via two sets of double wooden doors, there is loft storage, power and light.
Gardens - One of the main attractions are the multiple garden areas and paddock with the gardens wrapping around the entire property approx. 1.10 acres. There is a stunning walled garden with ornamental pond, shrubs and planting with a opening through to the gravel courtyard and paddock.
Gravel Courtyard Garden - The sheltered Westerly facing gravel courtyard and paved patio can be accessed from the kitchen having a variety of planting to create a delightful leafy screen, in addition there is a lawned area, brick-built potting shed and a continuation of the stunning wall enclosing the courtyard.
Paddock - Located to the rear of the property, being enclosed by post and rail fencing, is of a level nature and currently left to wild meadow with a selection of trees and shrubbery. The paddock can be accessed from the front of the property by a gated track providing independent access.
Barn/Outbuildings - There is currently a large open fronted brick-built barn and slate roof with two further attached store rooms. This superb barn/outbuilding could be reinstated into stable block, tack room and feed room for equestrian uses or could be developed into a self-contained two bedroom annexe (STPP) providing a great opportunity for multi-generational living! The barn has had a previous planning application approved for the conversion and creation of a separate two bedroom annexe but has recently lapsed in 02/2024.
Proposed Annex Drawings - Planning application number for full details through Daventry Council - DA/2020/0952
Important information
This is not a Shared Ownership Property
Property Ref: 777589_33470033
Similar Properties
Harborough Road, Dingley, Market Harborough
4 Bedroom Country House | Offers Over £650,000
A truly amazing and rare proposition with The Pediment House being offered to the open market for the first time in over...
Sycamore Road, Market Harborough
4 Bedroom Detached House | Offers Over £650,000
Welcome to this nearly new detached house on Sycamore Road, Market Harborough situated within a peaceful cul-de-sac loca...
Knoll Street, Market Harborough
4 Bedroom Detached House | Offers Over £625,000
Welcome to this stunning property located on Knoll Street in the charming Market Harborough. Situated within walking dis...
Great Bowden Road, MARKET HARBOROUGH
4 Bedroom Detached House | Offers Over £1,000,000
'The Lions', so named due to the four stone lions adorning its perimeter wall, is an extremely handsome & rare corner-ba...

Adams & Jones Estate Agents (Market Harborough)
Market Harborough, Leicestershire, LE16 7DS
How much is your home worth?
Use our short form to request a valuation of your property.
Request a Valuation


