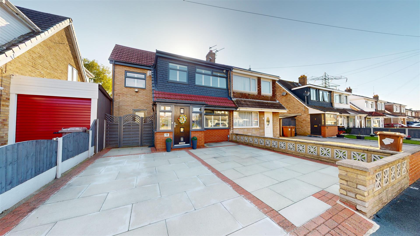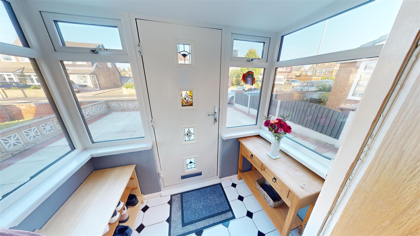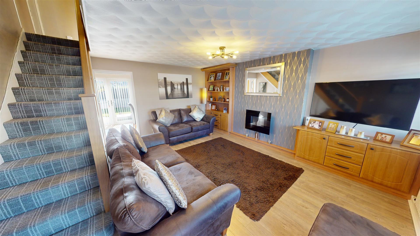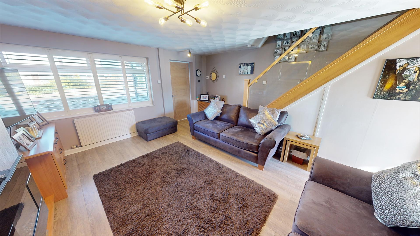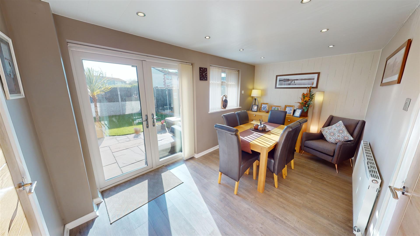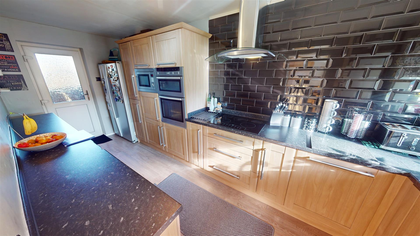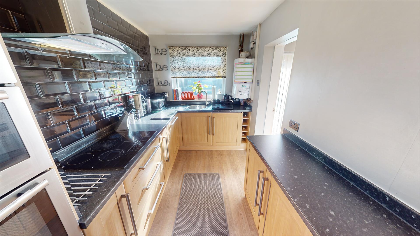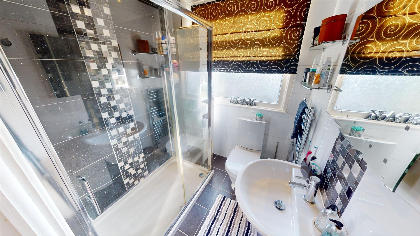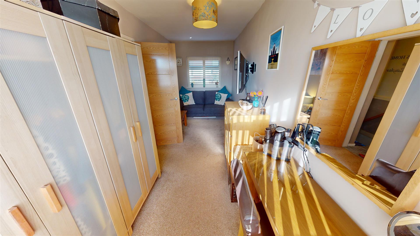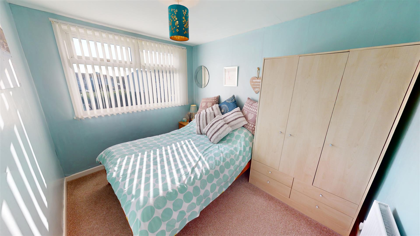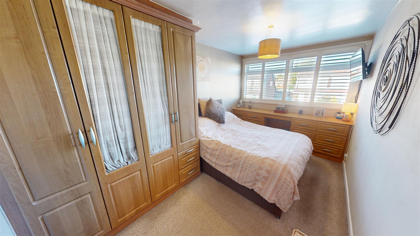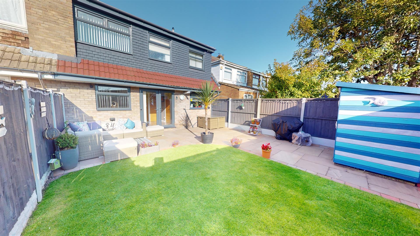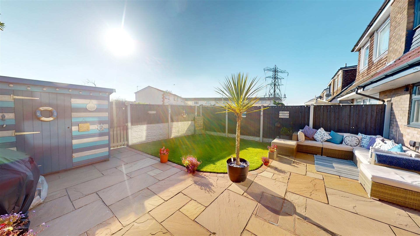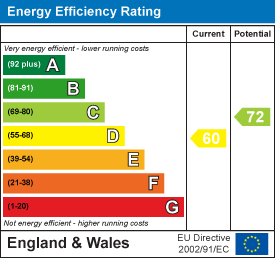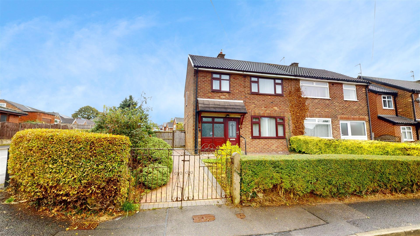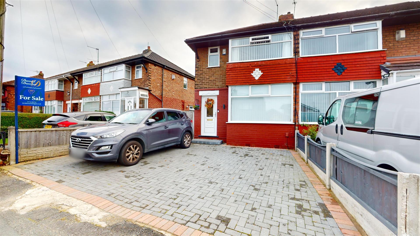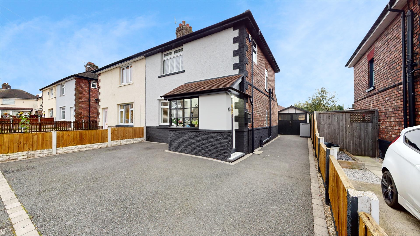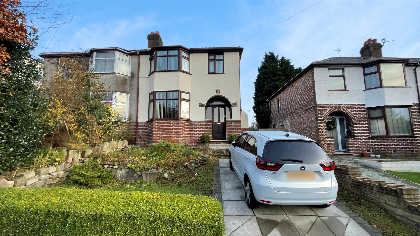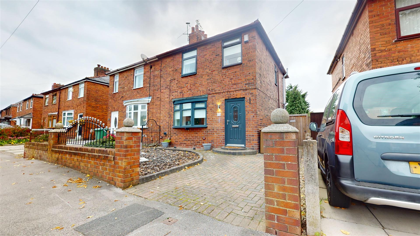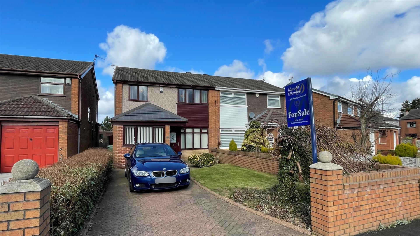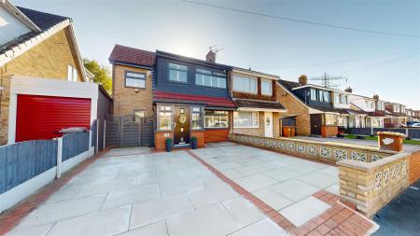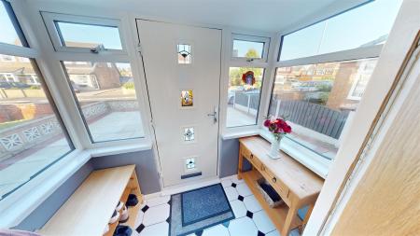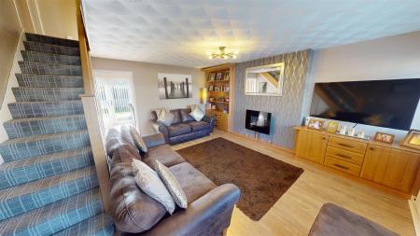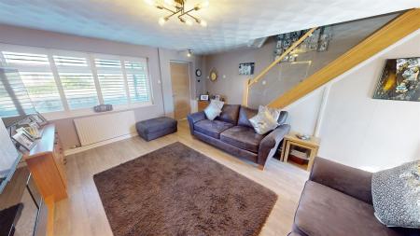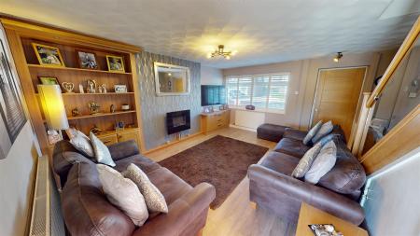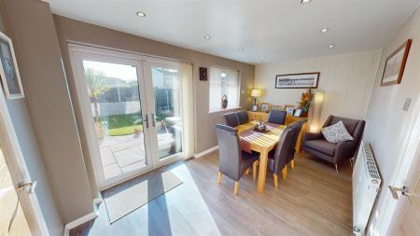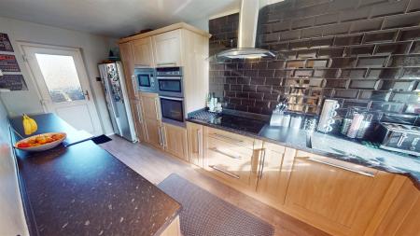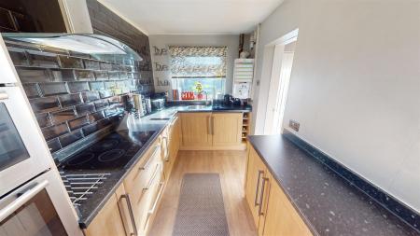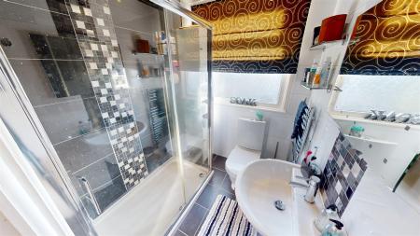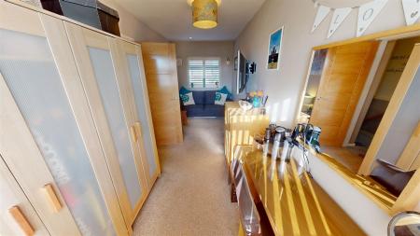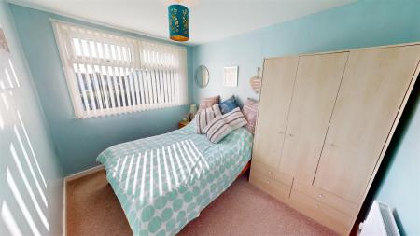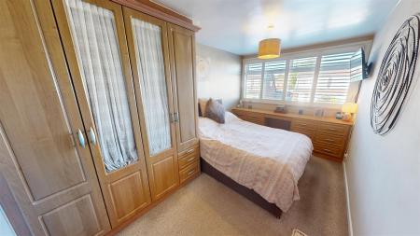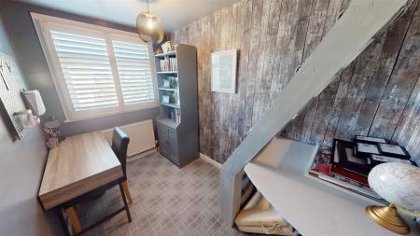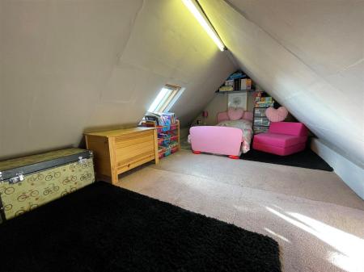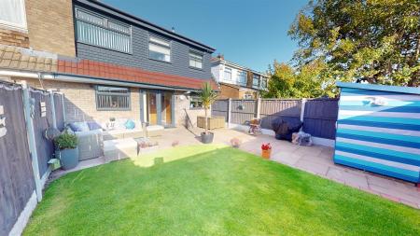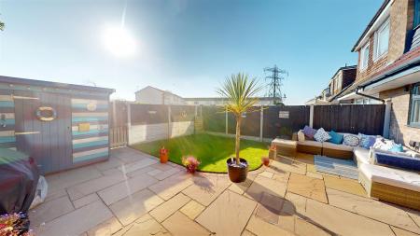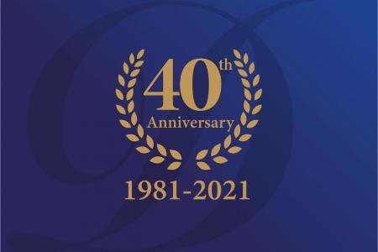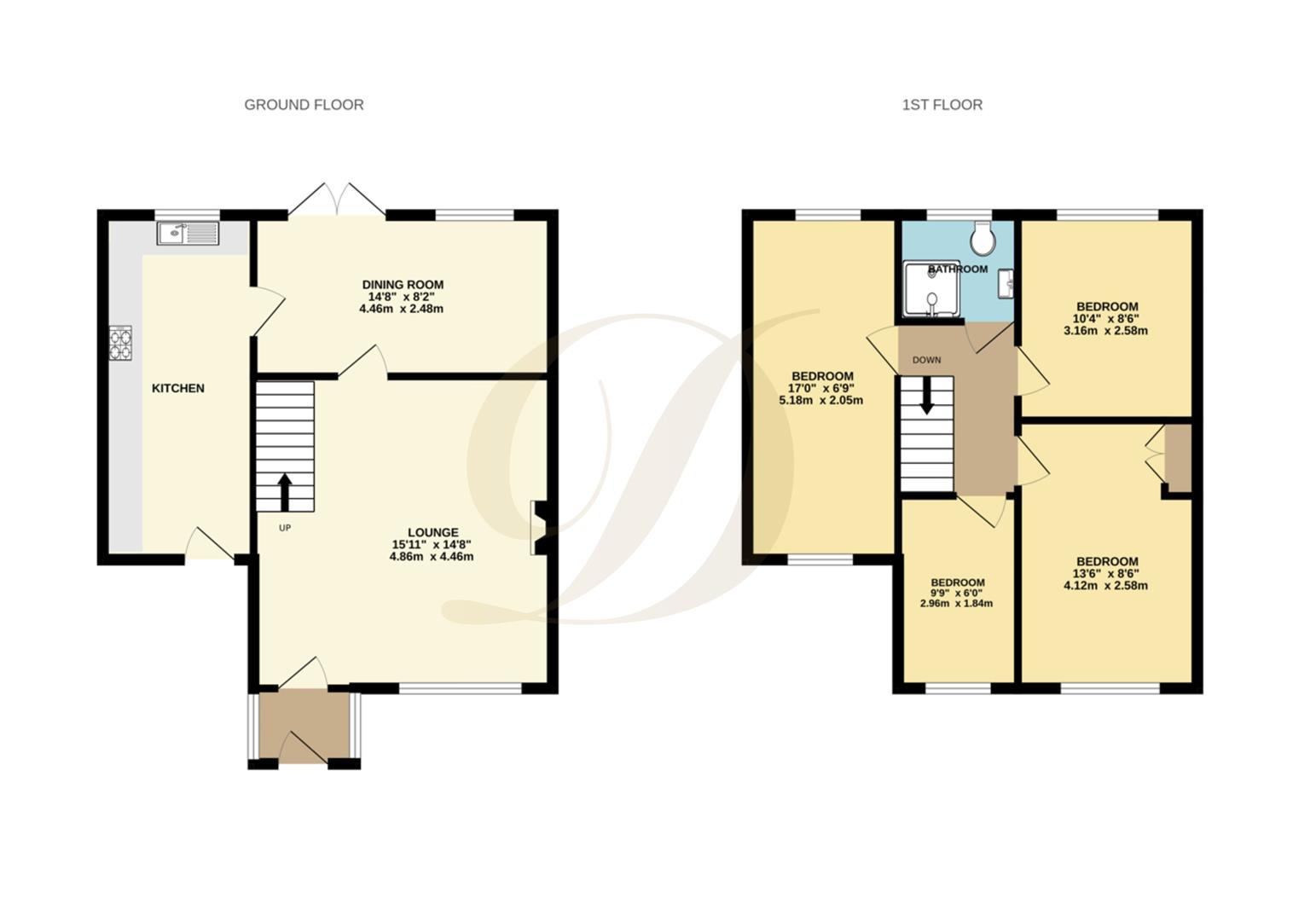- EPC:D
- Freehold
- Council Tax Band:B
- Extended Semi Detached Property
- Two Reception Rooms
- Family Bathroom
- Four Spacious Bedrooms
- Gardens To Front And Rear
- Off Road Parking
4 Bedroom Semi-Detached House for sale in Clock Face
David Davies Sales And Lettings Agent welcome to the sales market this extended semi-detached property. This lovely home offers a wonderful opportunity for any family looking for their dream home.
Boasting spacious interiors, ample parking, and well-maintained gardens, this property is sure to captivate buyers.
Upon entering, you will be greeted by a warm and inviting space. The ground floor features two reception rooms, providing versatile living areas that can be tailored to suit your needs. The large windows flood the rooms with natural light, creating a bright and airy atmosphere. The modern decor allows for easy customisation, ensuring that you can truly make this space your own.
The family bathroom is conveniently located on the first floor, with a walk in shower offering easy access and convenience for daily use.
To the first floor, you will find four generously sized bedrooms. Perfect for families or those in need of extra space, these bedrooms provide comfort and tranquillity for relaxation.
Heading outside, you will discover both front and rear gardens, providing a wonderful space for outdoor activities and entertaining guests. The front garden offers a welcoming entrance, while the expansive rear garden is a true oasis, perfect for enjoying warm summer days.
For those in need of parking, this property offers off-road parking for two cars, providing secure and convenient parking options.
Situated in the desirable area of Clock Face, this property benefits from excellent transportation links, with easy access to nearby towns and cities. Additionally, there are a range of local amenities, including shops, schools, and recreational facilities, train station to both major cities of Liverpool and Manchester ensuring that you have everything you need within reach.
EPC:D
Entrance -
Reception Room - 4.86m x 4.46m (15'11" x 14'7") -
Dining Room - 4.46m x 2.48m (14'7" x 8'1" ) -
Kitchen -
Landing -
Bathroom -
Bedroom One - 5.18m x 2.05m (16'11" x 6'8" ) -
Bedroom Two - 3.16m x 2.58m (10'4" x 8'5") -
Bedroom Three - 4.12m x 2.58m (13'6" x 8'5") -
Bedroom Four - 2.96m x 1.84m (9'8" x 6'0") -
Property Ref: 485005_32576490
Similar Properties
Rookery Drive, Rainford, St Helens, WA11 8BB
3 Bedroom Semi-Detached House | Offers Over £200,000
David Davies Sales And Lettings Agent are delighted to bring to the sales market this three bedroomed semi-detached prop...
Longton Lane, Rainhill, L35 8NX
3 Bedroom End of Terrace House | £200,000
David Davies Sales & Lettings is delighted to welcome to the sales market this stunning three bedroomed end terraced pro...
Peet Avenue, Eccleston, St Helens, WA10 4QN
3 Bedroom Semi-Detached House | £200,000
David Davies Sales & Lettings are delighted to welcome to the sales market this immaculately presented three bedroomed s...
Hillbrae Avenue, Moss Bank, St Helens, WA11 7DL
3 Bedroom Semi-Detached House | £205,000
David Davies Sales & Lettings Agent are delighted to welcome to market this lovely three bedroomed extended semi detache...
Grange Valley, Haydock, St Helens, WA11 0TB
3 Bedroom Semi-Detached House | £210,000
David Davies Sales & Lettings are delighted to welcome to the sales market this beautiful, well presented three bedroome...
Winsford Close, Haydock, St Helens, WA11 0LQ
3 Bedroom Semi-Detached House | Guide Price £210,000
David Davies Sales & Lettings Agents are delighted to welcome to the sales market this lovely four bedroomed semi-detach...
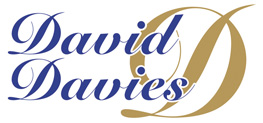
David Davies Estate Agent (St Helens)
St Helens, Lancashire, WA10 4RB
How much is your home worth?
Use our short form to request a valuation of your property.
Request a Valuation
