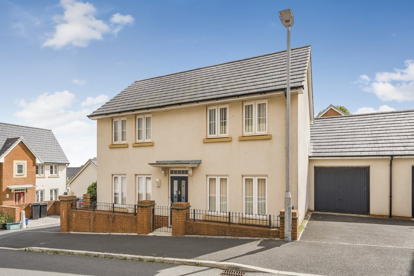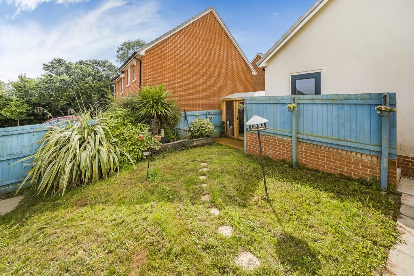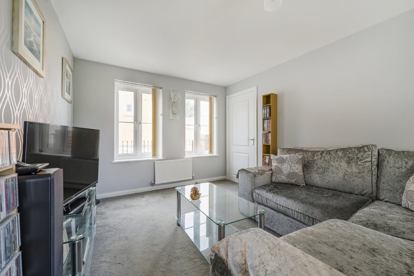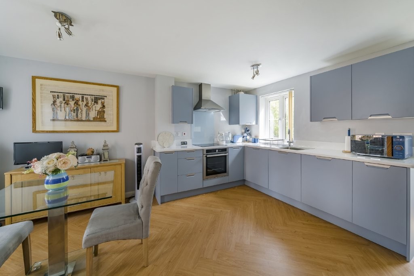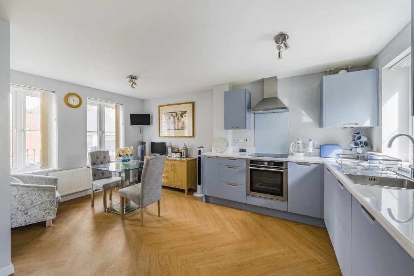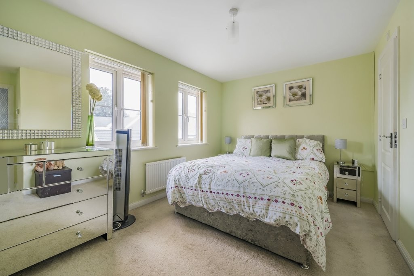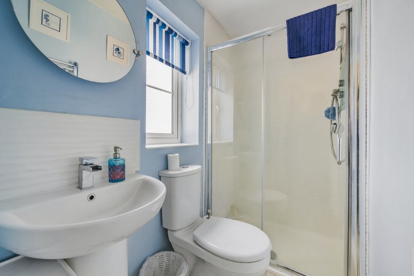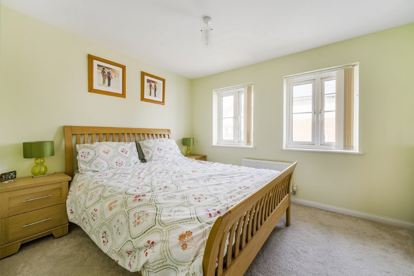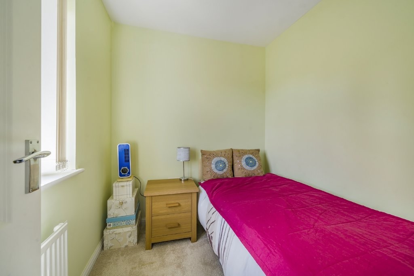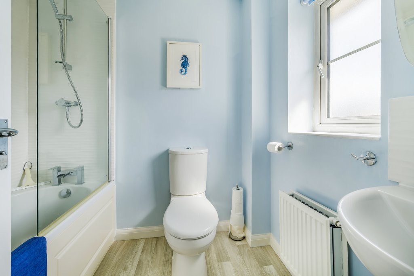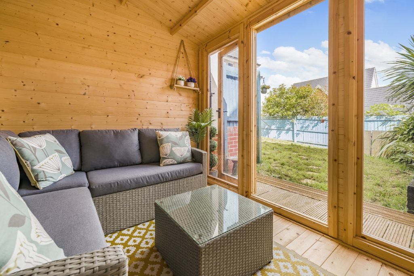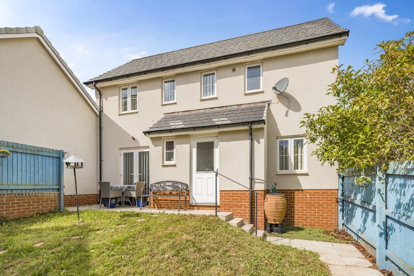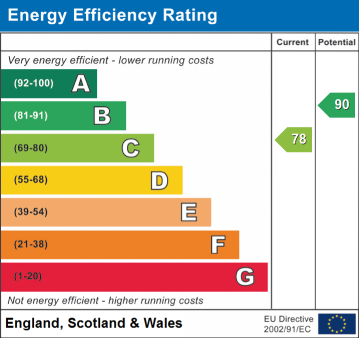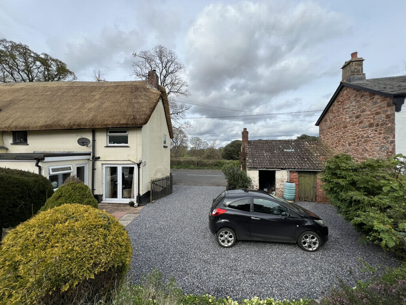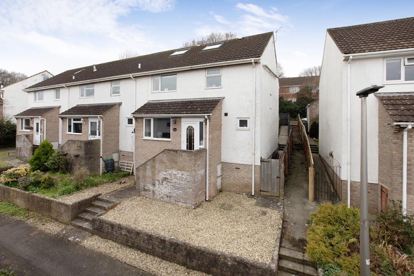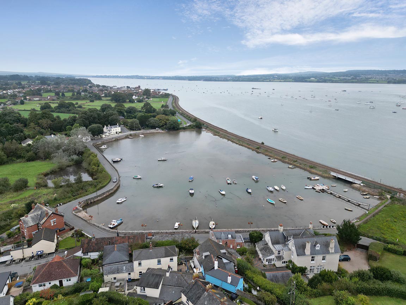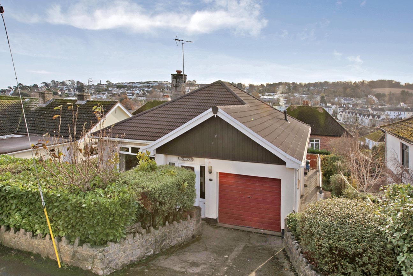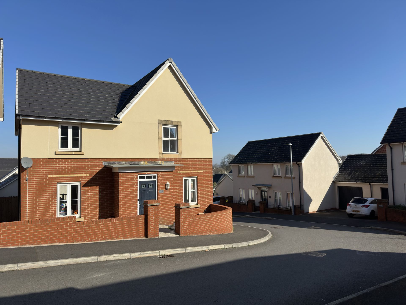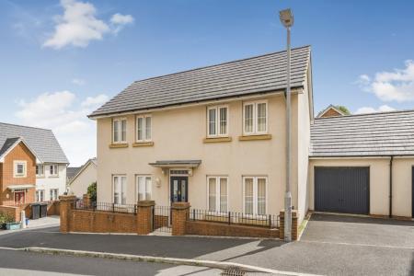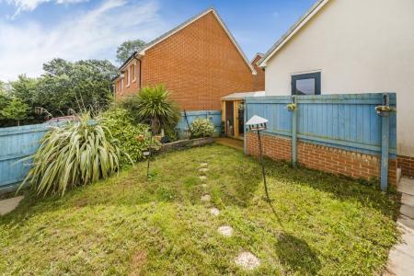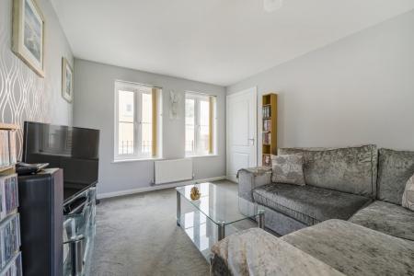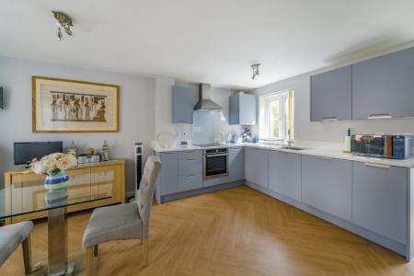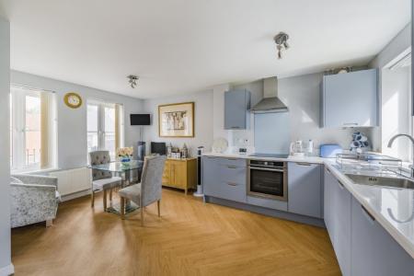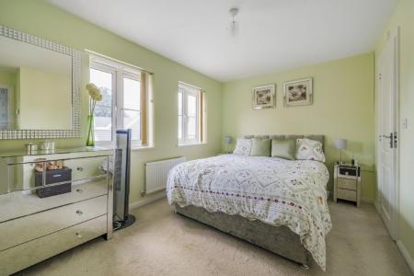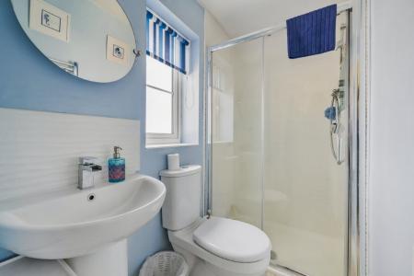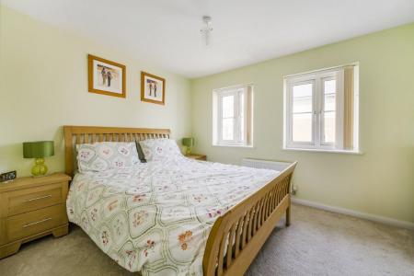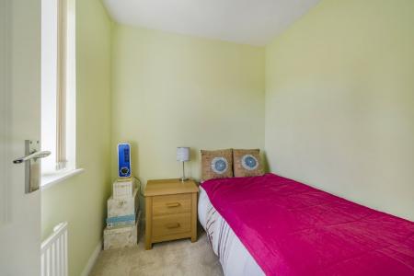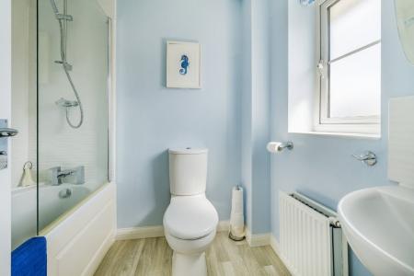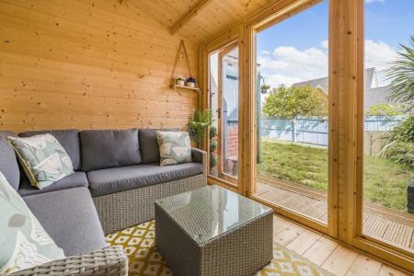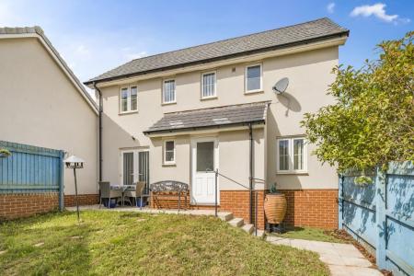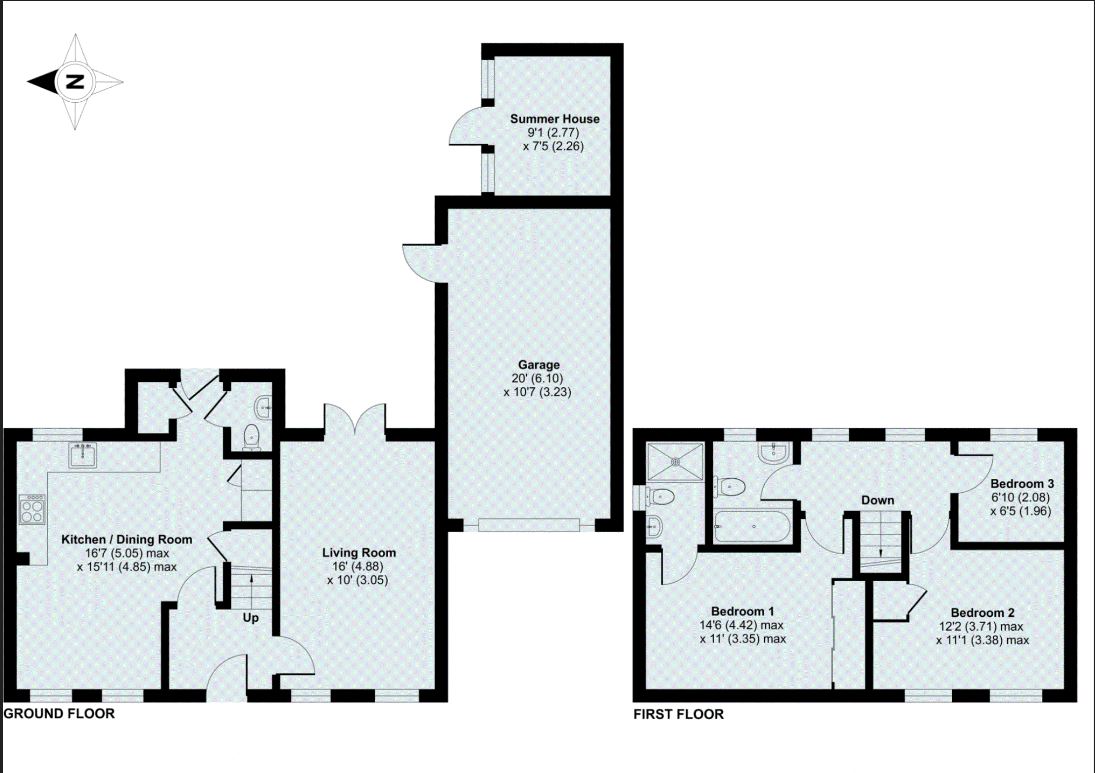3 Bedroom Detached House for sale in Clover Drive
Superbly presented link detached house situated on a popular development close to schools, local shop, and bus services as well as being handy for the town centre and sea. Reception Hall, Living Room, Kitchen/Diner, Cloakroom, 3 Bedrooms, En Suite Shower, Bathroom. Secluded Garden, Summerhouse, Garage and Parking.
Tenure: Freehold. Council Tax Band: D. EPC: C.
Location: The property is situated on a popular development built in 2015 which has it's own area of protected green space known as Bunting Meadow. Just a very short walk from the property is a convenience shop and children's play park. Primary and secondary schools are within half a mile of the property and it is just a little further to the leisure centre and bowling club. The area is well served by regular bus services and the railway station, town centre and sea are about a mile away.
Accommodation: The property offers comfortable, well presented accommodation fitted with uPVC double glazing and gas central heating with radiators to all principal rooms.
The current owner has carefully maintained the property and has fitted a new kitchen which comes complete with integrated appliances and is finished with herring bone wood effect flooring. The kitchen/diner is very much the heart of the home with plenty of space for table and chairs. The living room is a bright double aspect room with French doors opening on to the rear garden. Also on the ground floor is a cloakroom.
On the first floor are three bedrooms, two of which are comfortable doubles with the main bedroom having fitted wardrobes and an en suite shower room. There is also a family bathroom with a mains shower over the bath.
Outside: The garden is all to the rear of the property and enjoys a good degree of privacy. It is mainly laid to lawn with shrub borders and a paved patio area and can be enjoyed from the summerhouse which provides a quiet little hideaway.
Parking: To the side of the property is a generous sized garage with power points, light and a courtesy door to the rear garden. There is room to park on the drive in front of the garage.
Please Note: In 2018 planning permission was granted to convert the garage to additional living accommodation.
Measurements
Living Room: 4.88m x 3.05m (16'0" x 10'0")
Kitchen/Dining Room: 5.05m x 4.85m (16'7" x 15'11") maximum
Bedroom 1: 4.42m x 3.35m (14'6" x 10'12")
Bedroom 2: 3.71m x 3.38m (12'2" x 11'1")
Bedroom 3: 2.08m x 1.96m (6'10" x 6'5")
Summerhouse: 2.77m x 2.26m (9'1" x 7'5")
Garage: 6.10m x 3.23m (20'0" x 10'7")
Important Information
- This is a Freehold property.
Property Ref: 11602778_FAW004307
Similar Properties
3 Bedroom Link Detached House | £335,000
Superbly presented and deceptively spacious link house situated in a popular and quiet area close to open parkland. Rece...
3 Bedroom End of Terrace House | £325,000
A lovely 3 bedroom thatched (new thatch 2023/2024) cottage situated on the edge of Kenton with lovely views to the front...
4 Bedroom Terraced House | £320,000
Fabulous views towards the sea and coastline can be enjoyed from this spacious and well presented house, which is conven...
2 Bedroom Cottage | £350,000
Situated in the heart of a very popular estuary village enjoying beautiful coastal and harbour views. Within walking dis...
3 Bedroom Bungalow | £350,000
A detached bungalow benefitting from a convenient location half a mile from the town centre and enjoying an open, southe...
4 Bedroom Detached House | £365,000
A delightful 4 bedroom detached family home situated in a popular residential area close to shops, schools, leisure faci...

Fraser & Wheeler (Dawlish)
Dawlish, Dawlish, Devon, EX7 9HB
How much is your home worth?
Use our short form to request a valuation of your property.
Request a Valuation
