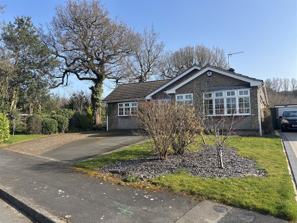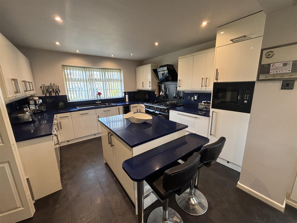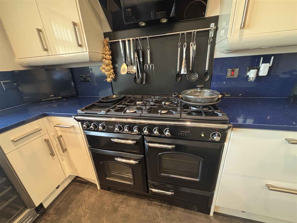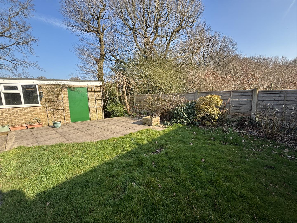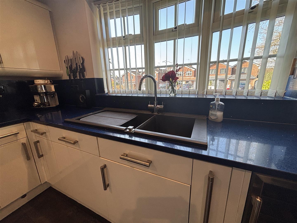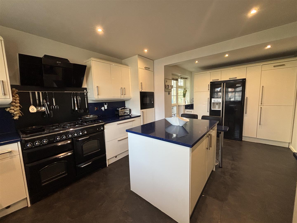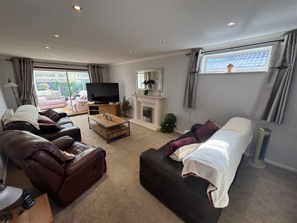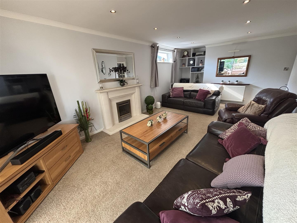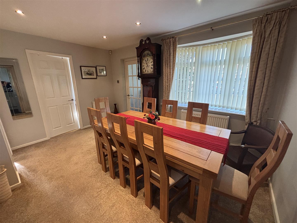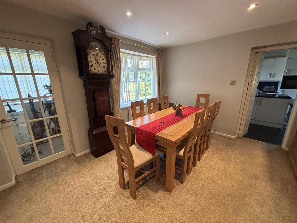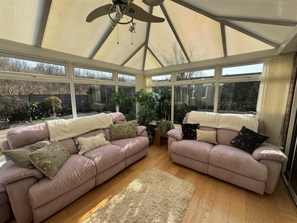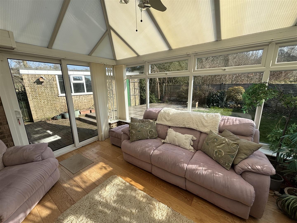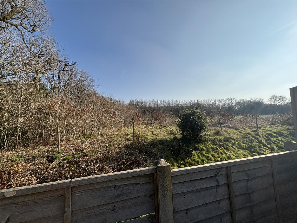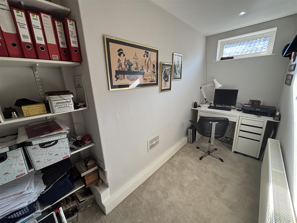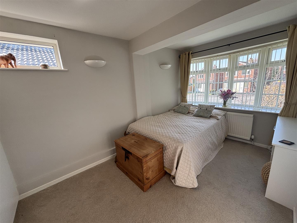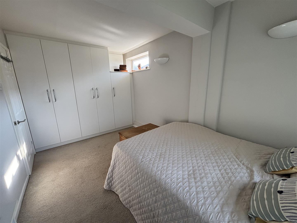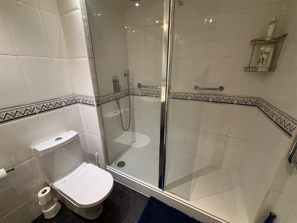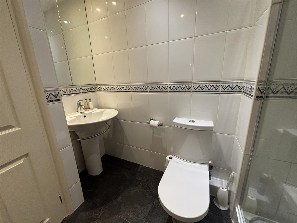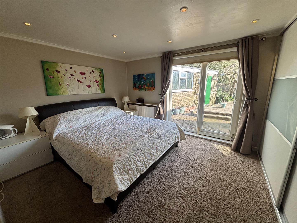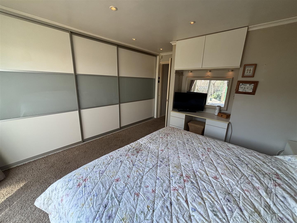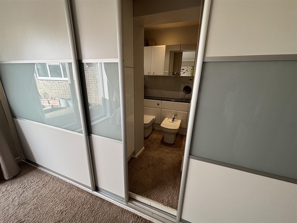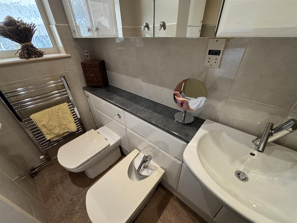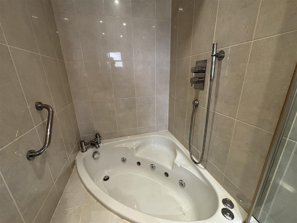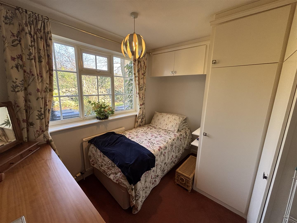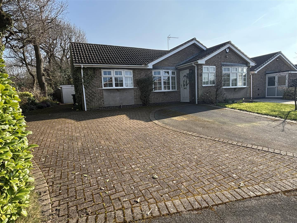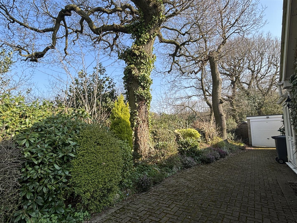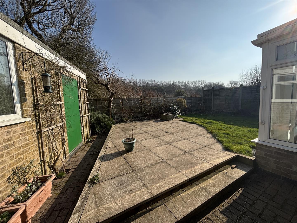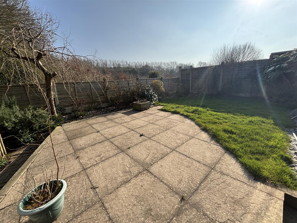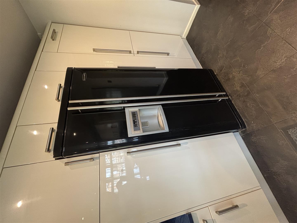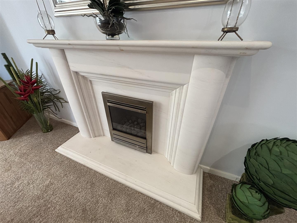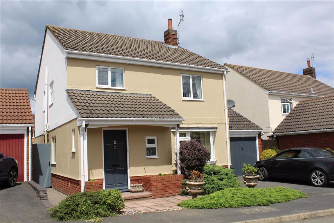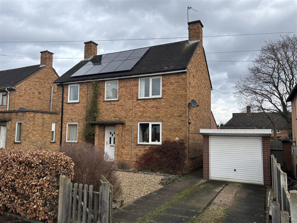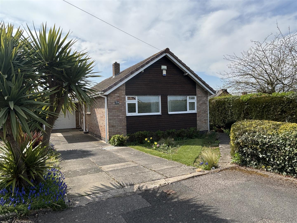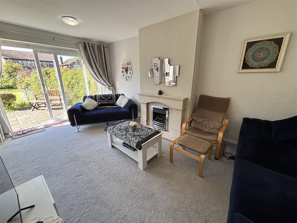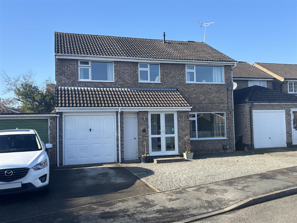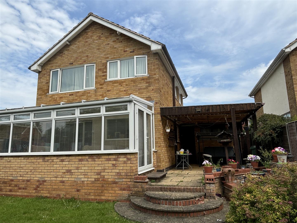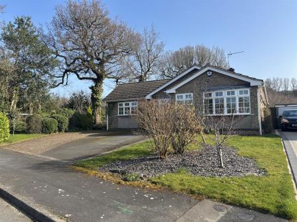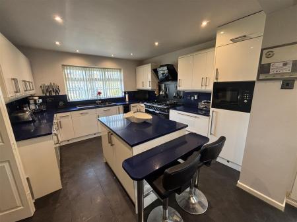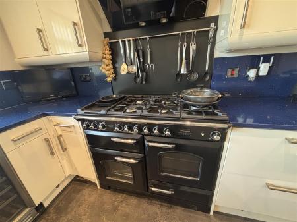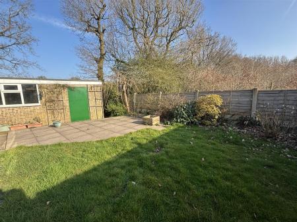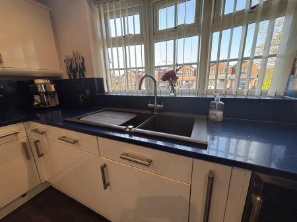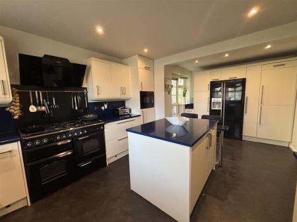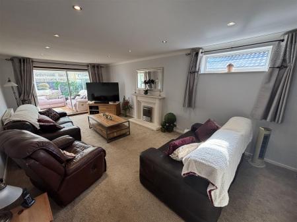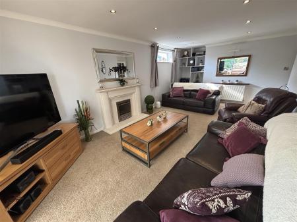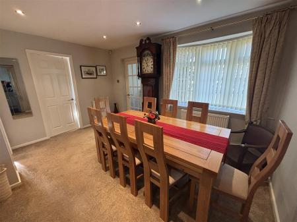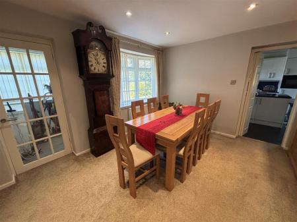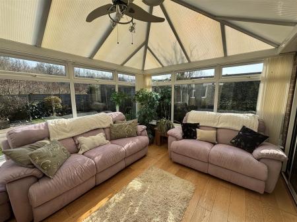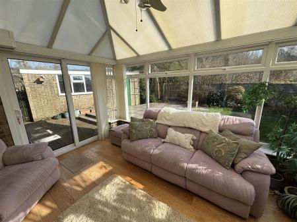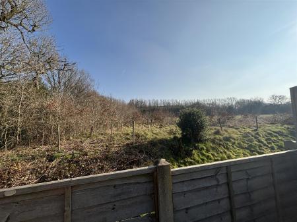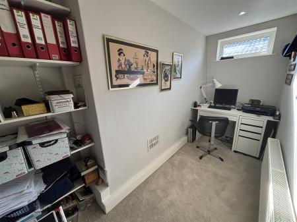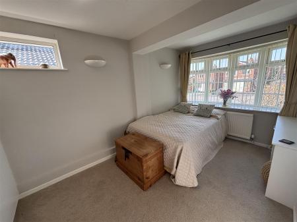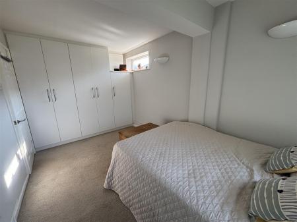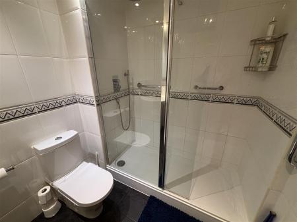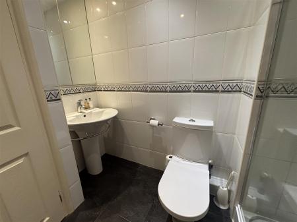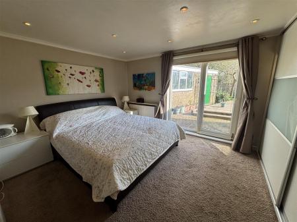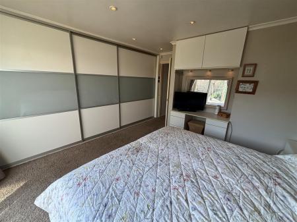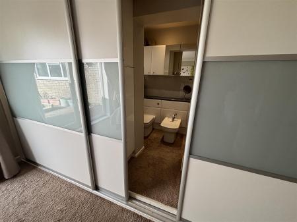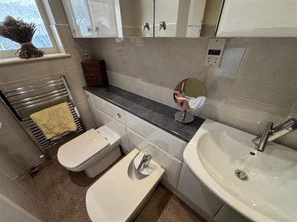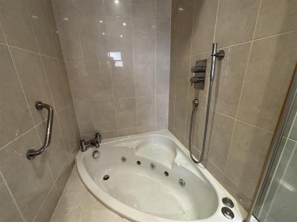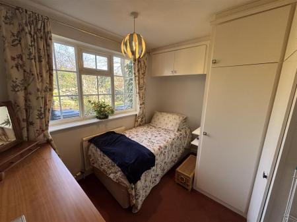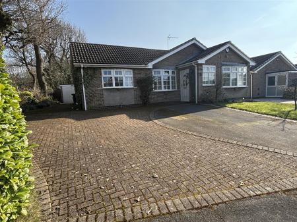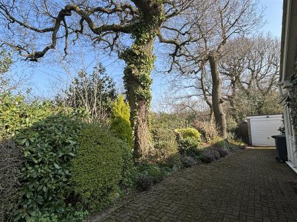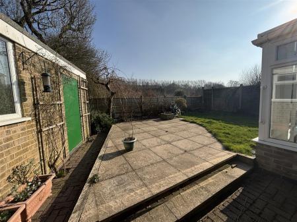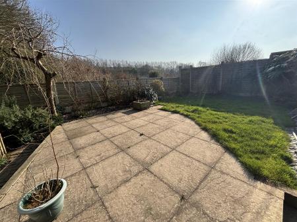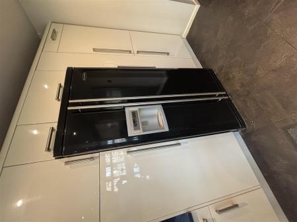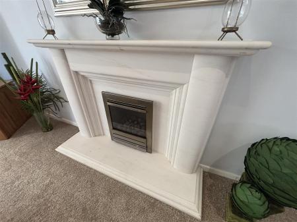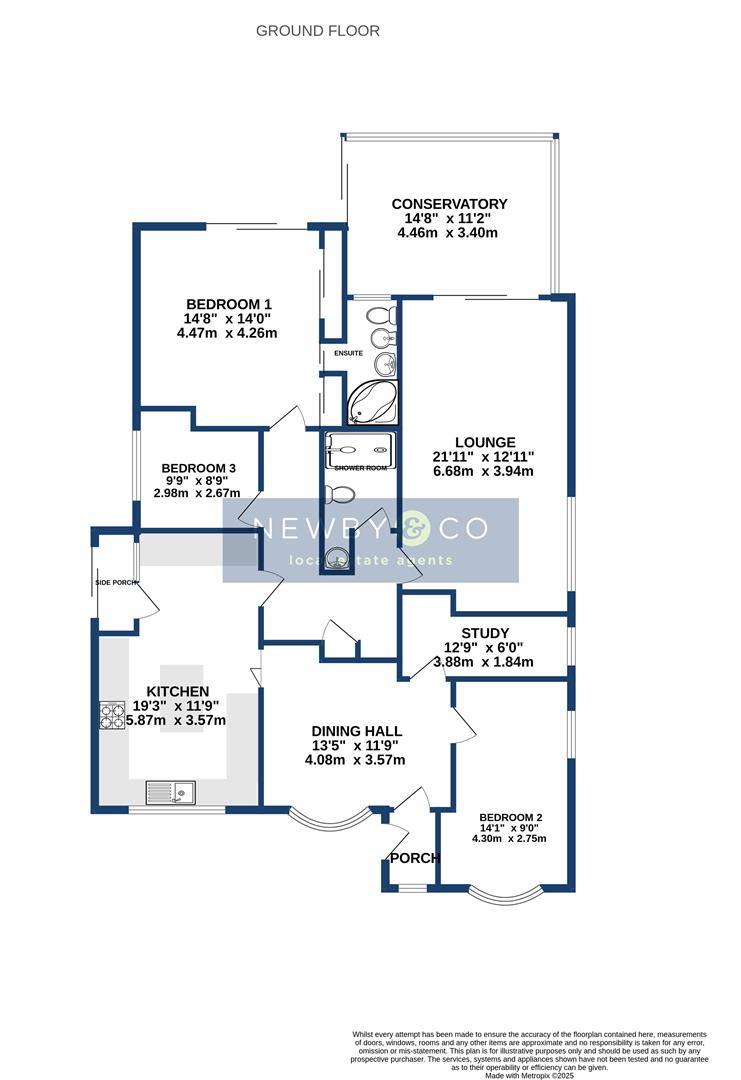- 3 BED/2 BATH MUCH EXTENDED BUNGALOW
- CUL-DE-SAC - OPEN FIELDS TO REAR
- FULL GAS CENTRAL HEATING
- UPVC DOUBLE GLAZING
- 22' LOUNGE & CONSERVATORY
- 19' KITCHEN - GRANITE WORKTOPS
- A FULL RANGE OF APPLIANCES
- DRIVEWAY & GARAGE
- FREEHOLD - NO UPWARD CHAIN
- COUNCIL TAX BAND D
3 Bedroom Detached Bungalow for sale in Coalville
A well presented and much extended 3 bedroom detached bungalow in much sought after residential cul-de-sac location with open fields to the rear. The property benefits from full gas central heating, UPVC double glazing, pvc fasica. Good decorative order, floor coverings and fixtures & fittings throughout. The spacious accommodation briefly comprises of porch, dining hall, study, spacious 19' kitchen with a full range of appliances, 22' lounge, UPVC conservatory, 3 good sized bedrooms, 2 bath/shower rooms. Gardens to front and rear, driveway for 4/5 cars & brick garage. Highly Recommended! Freehold with no upward chain. Council Tax Band D
Entrance Porch - UPVC double glazed entrance door & window, fitted carpet, meter cupboard.
Dining Hall - 4.08m x 3.57m (13'4" x 11'8") - UPVC double glazed bay window to front, two radiators, fitted carpet, spotlights to ceiling.
Study - 3.88m x 1.03m (12'8" x 3'4") - UPVC double glazed window to side, radiator, fitted carpet, spotlights to ceiling.
Bedroom Two - 4.30m x 2.75m (14'1" x 9'0") - UPVC double glazed windows to front & side, fitted carpet, radiator, built-in wardrobes.
Side Porch - UPVC double glazed sliding door to side, tiled floor, radiator. Leads into kitchen.
Kitchen - 5.87m x 3.57m (19'3" x 11'8") - A good sized well appointed kitchen with a range of quality appliances and a central island with granite worktops. UPVC double glazed window to front with blinds, UPVC double glazed single door to side porch, upright sleek modern radiator, spotlights to ceiling. Fitted with a range of modern base, drawer & eye level units including deep pan drawers and pull out spice rack, blue granite work surfaces and high upstands, one and a half bowl stone sink unit with mixer taps and Insinkerator waste disposal. Rangemaster large ranger cooker with two electric ovens, grill, warming drawer, 5 ring hob & griddle and a Stoves modern extractor hood. Other appliances included in the sale comprise of integrated dishwasher, Rangemaster American fridge/freezer with drinking water, microwave, wine cooler. Provision for washing machine & dryer.
Lounge - 6.68m x 3.94m (21'10" x 12'11") - A delightful spacious living room situated at the rear of the property with large conservatory off. UPVC double glazed window to side, two radiators, gas fire in attractive stone fireplace, UPVC double glazed sliding patio doors to conservatory.
Conservatory - 4.46m x 3.40m (14'7" x 11'1") - UPVC double glazed conservatory with many opening windows for airflow and a polycarbonate apex roof, ceiling fan, sliding doors to garden, laminate floor.
Internal Passaged Lobby - Providing access from the kitchen to the lounge, shower room & Bedrooms One & Three
Bedroom One - 4.47m x 4.26m (14'7" x 13'11") - A really good sized master bedroom with a wealth of built-in wardrobes and an en-suite bathroom. UPVC double glazed sliding patio doors to rear, fitted carpet, radiator, built in wardrobes with sliding glass fronted doors cleverly concealing the access to the en-suite.
En-Suite Bathroom - UPVC double glazed opaque window, spotlights to ceiling, chrome towel rail, jacuzzi bath with mains shower over (including Rain shower & handheld shower), vanity wash hand basin, bidet & wc.
Bedroom Three - 2.98m x 2.67m (9'9" x 8'9") - UPVC double glazed window to side, fitted carpet, radiator, built-in wardrobes.
Shower Room - Chrome heated towel rail, tiled floor, fully tiled walls, a white suite comprising of walk-in shower enclosure (including Rain shower & handheld shower), pedestal wash hand basin, wc.
Outside - The front of the property has a garden area.
There is a driveway for a number of cars continuing to the side of the property leading to single detached brick built garage with electric up & over door, light & power.
The rear gardens are designed for ease of maintenance, patio, lawn, fenced boundaries.
Open aspect over fields to rear.
Local Authority & Council Tax Information Lcc - This property falls within North West Leicester Council (www.nwleics.gov.uk)
It has a Council Tax Band of D which means a charge of �2316.59 for tax year ending March 2026
Please note: When a property changes ownership local authorities do reserve the right to re-calculate council tax bands.
For more information regarding school catchment areas please go to www.leicestershire.gov.uk/education-and-children/schools-colleges-and-academies/find-a-school
Property Ref: 3418_33787183
Similar Properties
4 Bedroom Detached House | £340,000
DETACHED family home, in CUL DE SAC location, SPACIOUS accommodation with hall, cloaks/wc, 22' lounge, dining room, 17'...
3 Bedroom Link Detached House | £325,000
A traditional 3 bedroom link detached family house in popular residential location. The property, which was originally a...
Salcombe Drive, Glenfield, Leicester
3 Bedroom Detached Bungalow | £325,000
A particularly spacious 3 bedroom detached bungalow in much sought after location at the head of this popular cul-de-sac...
Clovelly Road, Glenfield, Leicester
4 Bedroom Semi-Detached House | £345,000
A really well presented and much extended Calverley built 4 bedroom semi detached house in prime residential location a...
Overfield Close, Ratby, Leicester
5 Bedroom Detached House | Offers Over £350,000
A well presented, extended 5 bedroom detached family home situated in popular cul-de-sac location close to excellent vil...
Whitesand Close, Glenfield, Leicester
3 Bedroom Detached House | £360,000
A well maintained 3 bedroom detached spacious family home situated in most sought after residential location close to Th...

Newby & Co Estate Agents (Leicester)
88 Faire Road, Glenfield, Leicester, Leicestershire, LE3 8ED
How much is your home worth?
Use our short form to request a valuation of your property.
Request a Valuation
