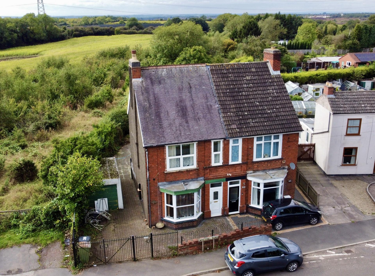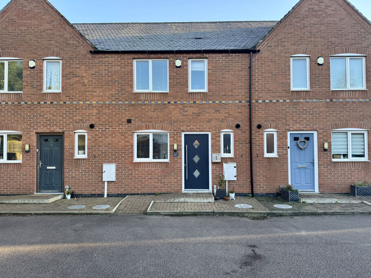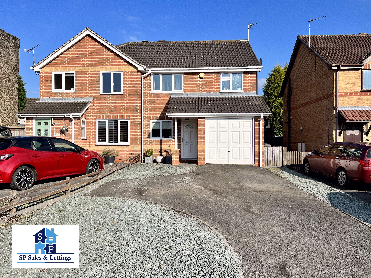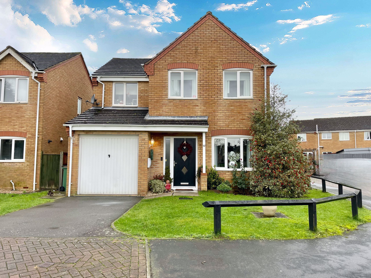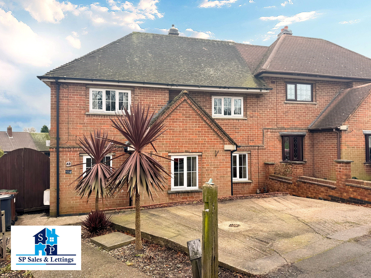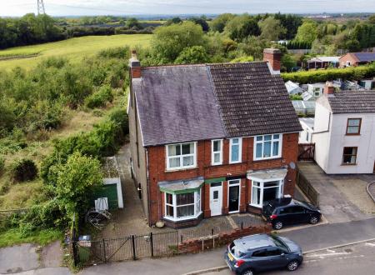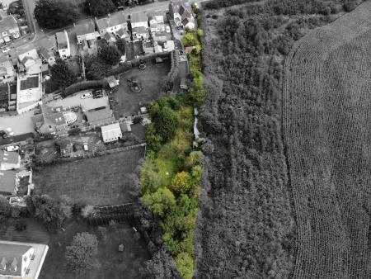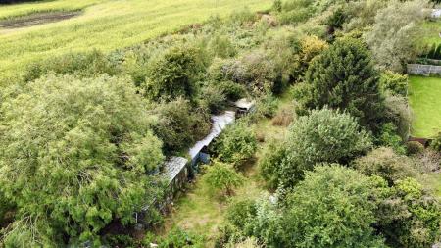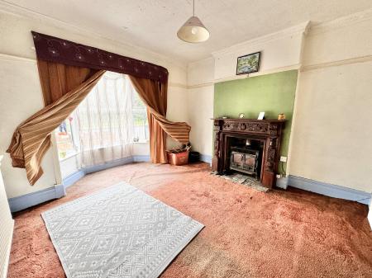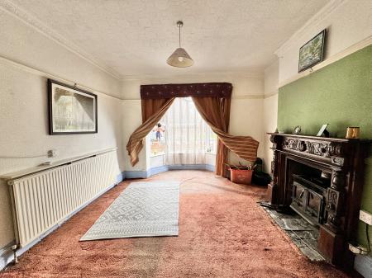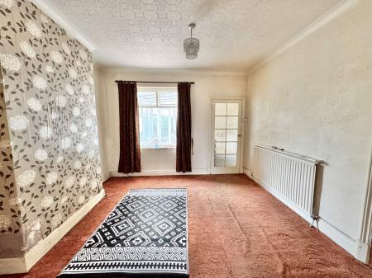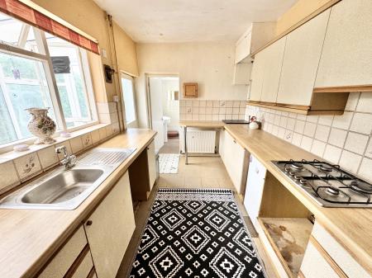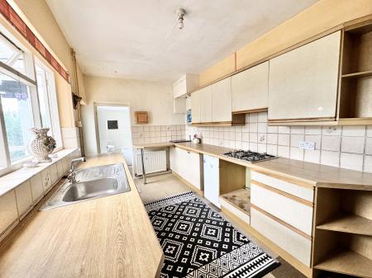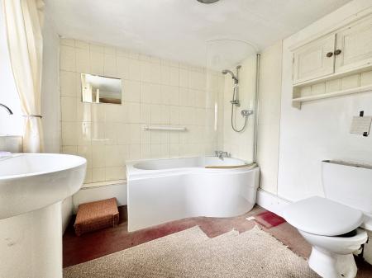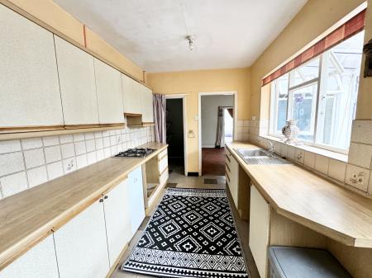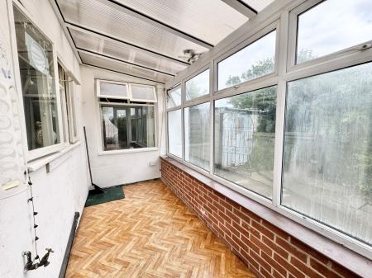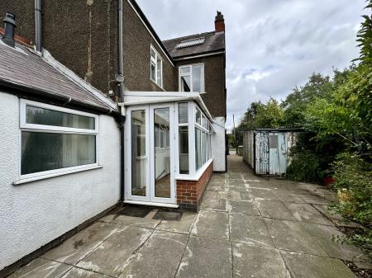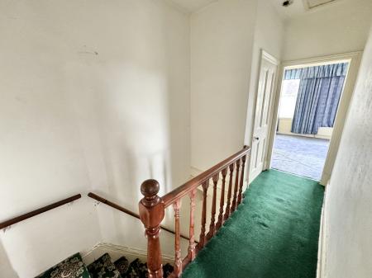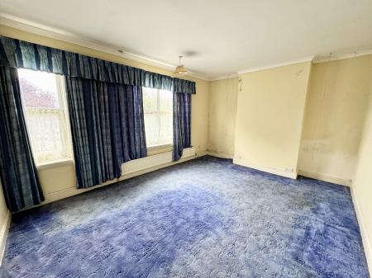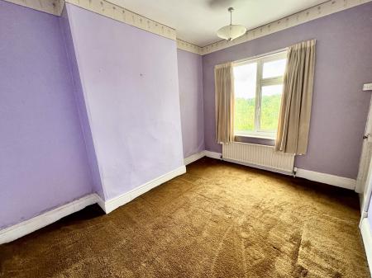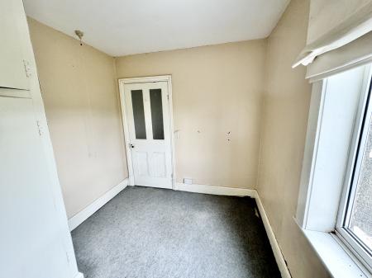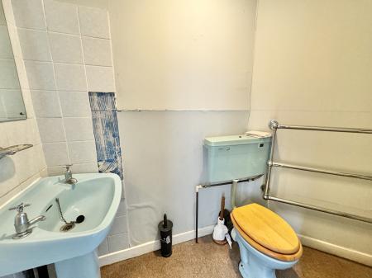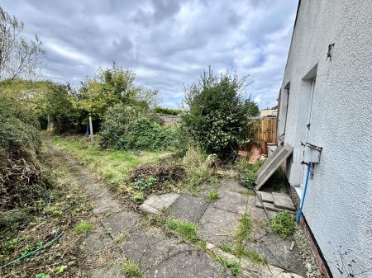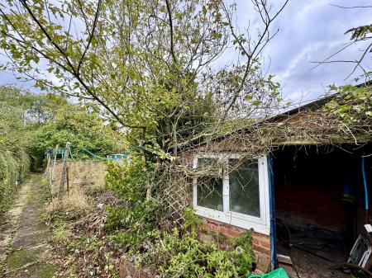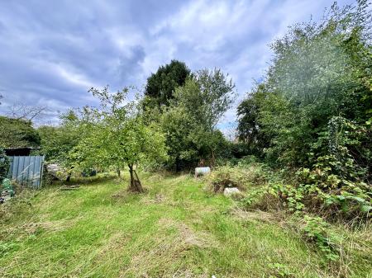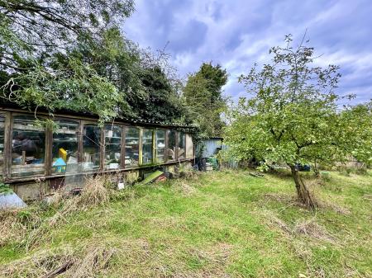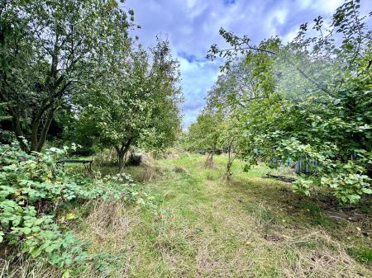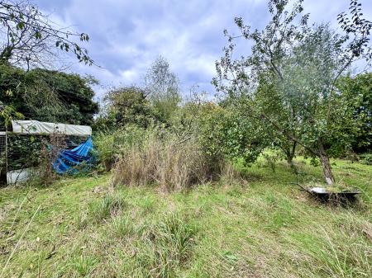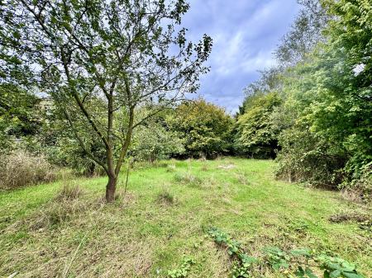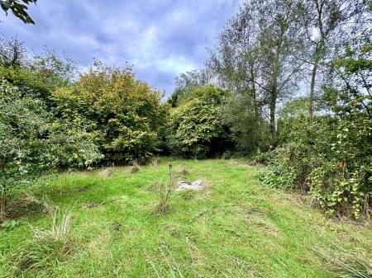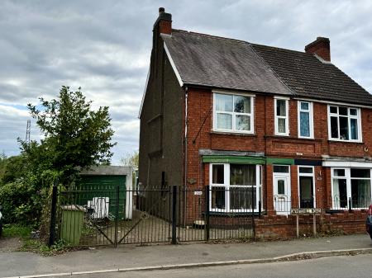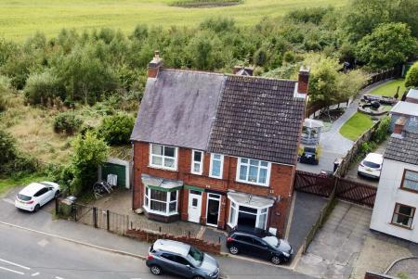- Three Bedroom Semi Detached House
- Circa 0.4 Acre Paddock
- Lounge & Dining Room
- Fitted Kitchen & Bathroom
- Driveway & Garage
- En-Suite to The First Floor
3 Bedroom House for sale in Coalville
*** 0.4 ACRE PADDOCK TO THE REAR ***
** FANTASTIC PLOT AND EXCELLENT DEVELOPMENT OPPORTUNITY IN ELLISTOWN **
SP Sales & Lettings are pleased to introduce this three bedroom semi detached house to the market in Ellistown. The accommodation is situated on an extensive plot and briefly comprises of an entrance porch, entrance hall, lounge, dining room, fitted kitchen, fitted bathroom and a lean-to to the ground floor along with three bedrooms and an en-suite to the first floor. The property also benefits from having a driveway and a garage. There is currently no plans or permission with the land. Call now to view!
Entrance Porch
With a uPVC door to the front elevation.
Entrance Hall
With a door to the front elevation, meter cupboard, a radiator and stairs providing access to the first floor accommodation.
Lounge
13' 11'' x 11' 8'' (4.25m x 3.55m)
With a uPVC bay window to the front elevation, a radiator and a log burner with feature surround.
Dining Room
12' 8'' x 11' 10'' (3.85m x 3.6m)
With a window to the rear elevation and a radiator.
Fitted Kitchen
12' 8'' x 7' 10'' (3.85m x 2.4m)
Kitchen is fitted with a range of wall and base units, sink and drainer unit, gas hob with extractor unit over, plumbing and space for washing machine, cooker and a fridge, a pantry, breakfast bar, a radiator, window and door to the side elevation.
Lean-To
12' 2'' x 5' 3'' (3.7m x 1.6m)
Of uPVC and brick construction with a uPVC door to the rear elevation and a uPVC window to the side elevation.
Bathroom
Three piece suite comprising of a P-shaped bath with shower over, low level W/C, wash hand basin, a radiator, wall mounted gas central heating boiler and a uPVC window to the side elevation.
First Floor Landing
With an over head loft access hatch and storage cupboard.
Master Bedroom
16' 1'' x 11' 8'' (4.9m x 3.55m)
With two uPVC windows to the front elevation and a radiator.
Bedroom Two
12' 2'' x 9' 4'' (3.7m x 2.85m)
With a uPVC window to the rear elevation and a radiator.
Bedroom Three
8' 10'' x 7' 9'' (2.7m x 2.35m)
With a uPVC window to the side elevation and an airing cupboard.
En-Suite
With a low level W/C, wash hand basin and heated towel rail.
Rear Garden
Mainly laid to lawn with mature trees and shrubs, multiple sheds and a workshop.
Paddock
Approximately 0.4 acres laid to lawn with mature trees and fruit trees, a workshop and wood store
Front
With a driveway providing off road parking and access to the garage
Garage
With a manual up and over door, power and lighting
Important Information
- This is a Freehold property.
Property Ref: EAXML16127_12404371
Similar Properties
3 Bedroom House | Offers Over £250,000
** BEAUTIFULLY PRESENTED THREE BEDROOM SEMI DETACHED HOUSE WITH A RE-FITTED KITCHEN DINER IN 2024, A FANTASTICALLY LANDS...
3 Bedroom House | Offers Over £235,000
** SPACIOUS THREE BEDROOM TOWN HOUSE SITUATED IN A TUCKED AWAY CUL-DE-SAC SETTING WITH A LOUNGE/DINER, KITCHEN, UTILITY...
3 Bedroom House | Asking Price £235,000
** WELL PRESENTED THREE BEDROOM SEMI DETACHED HOUSE IN WHITWICK WITH A DRIVEWAY & GARAGE, ENTRANCE HALL, LOUNGE, KITCHEN...
4 Bedroom House | Asking Price £255,000
** FANTASTIC FOUR BEDROOM DETACHED PROPERTY WITH A GARAGE, DRIVEWAY, LOUNGE, DINING ROOM, KITCHEN, DOWNSTAIRS W/C, MASTE...
3 Bedroom House | Asking Price £260,000
** BEAUTIFULLY PRESENTED THREE/FOUR BEDROOM SEMI-DETACHED HOUSE WITH A DRIVEWAY, LOUNGE, KITCHEN DINER, UTILITY ROOM, DO...
3 Bedroom House | Asking Price £260,000
** BEAUTIFULLY PRESENTED EXTENDED THREE BEDROOM DETACHED FAMILY HOME SITUATED IN A QUIET POSITION AT THE END OF A CUL-DE...
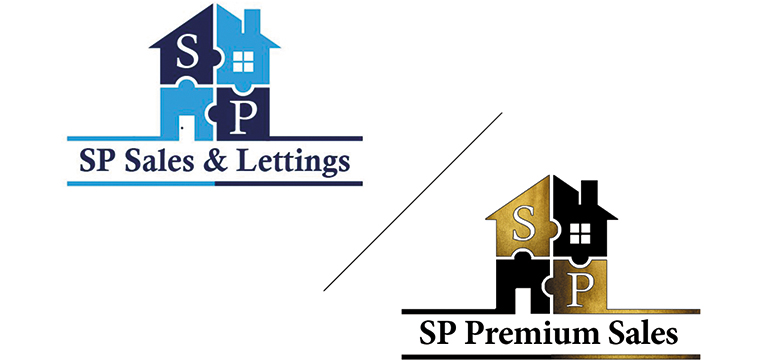
SP Sales & Lettings (Shepshed)
Shepshed, Leicestershire, LE12 9NP
How much is your home worth?
Use our short form to request a valuation of your property.
Request a Valuation
