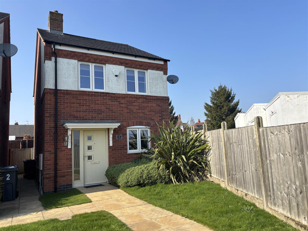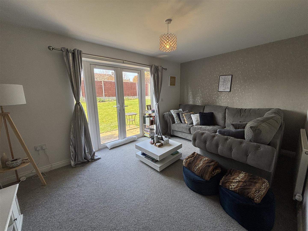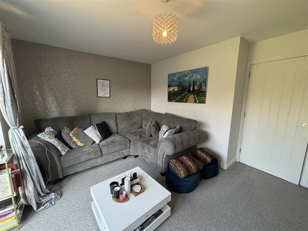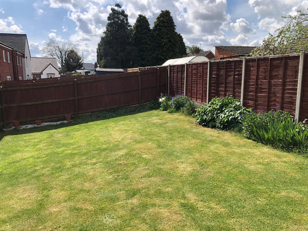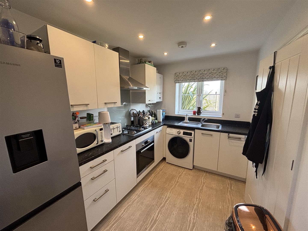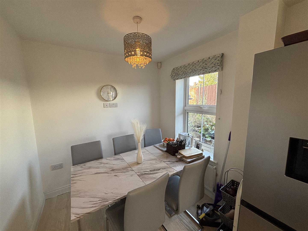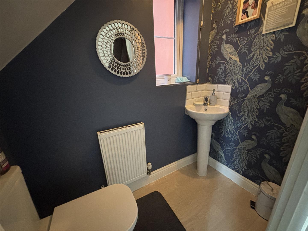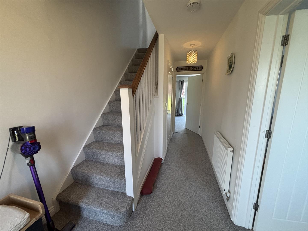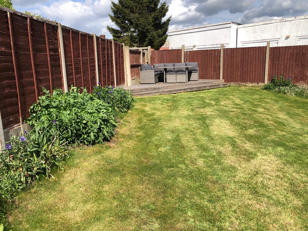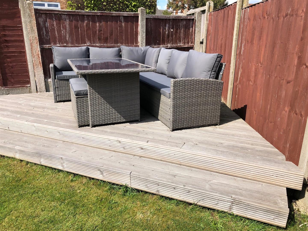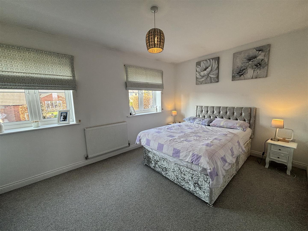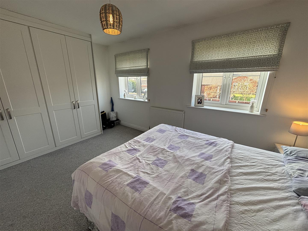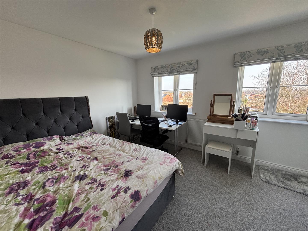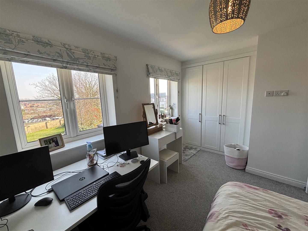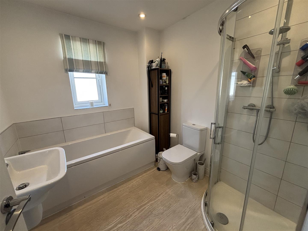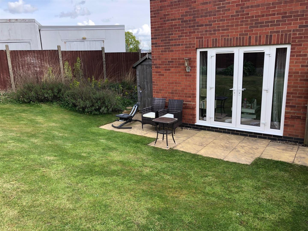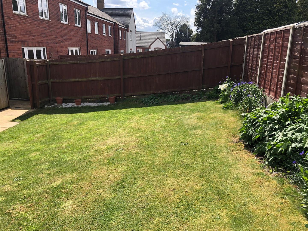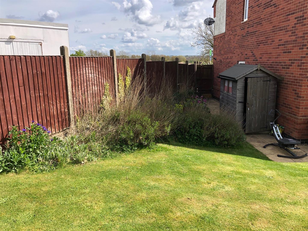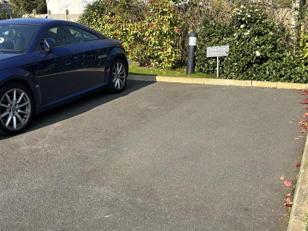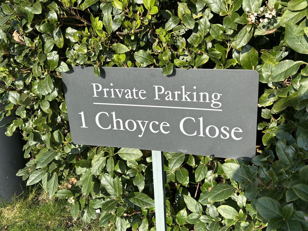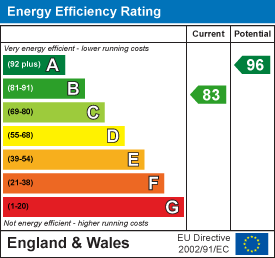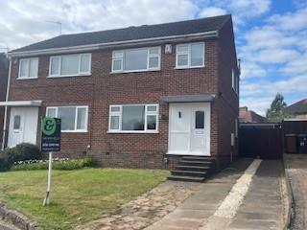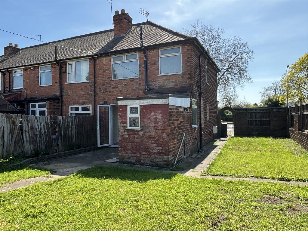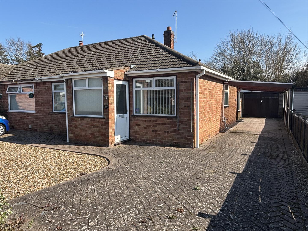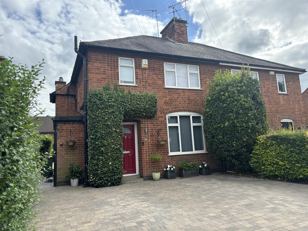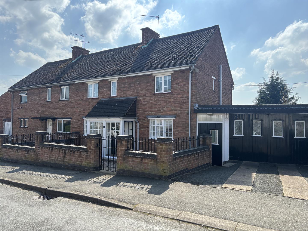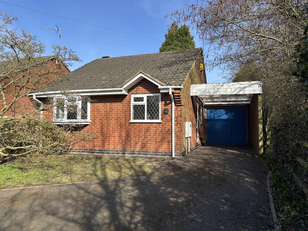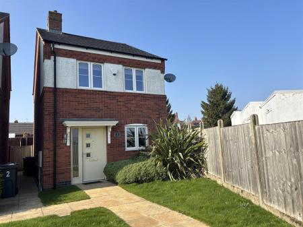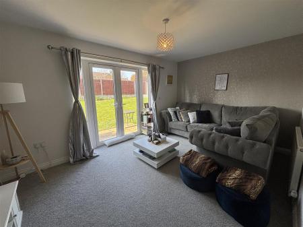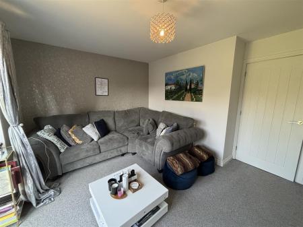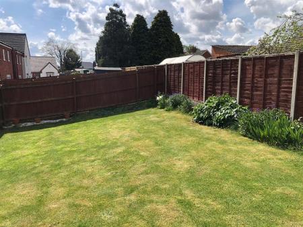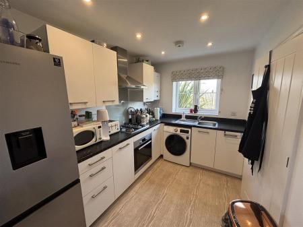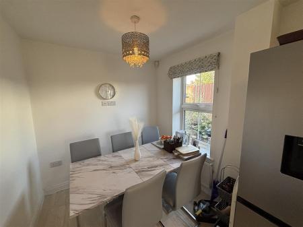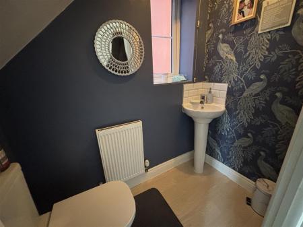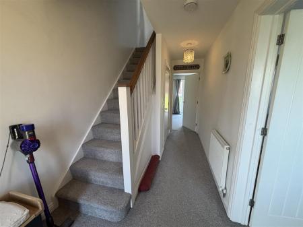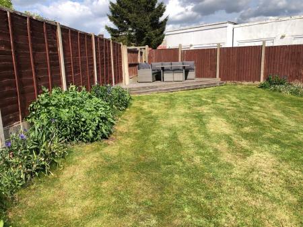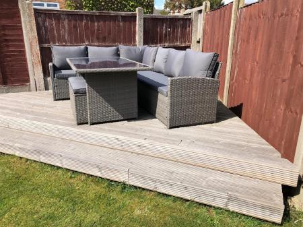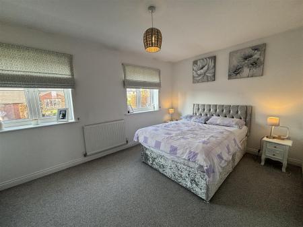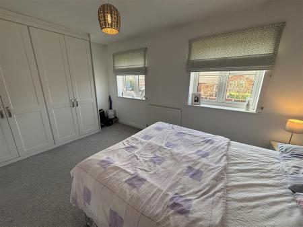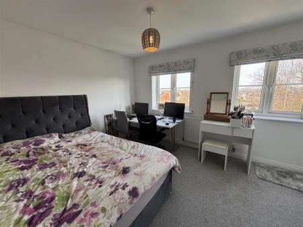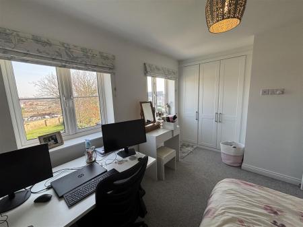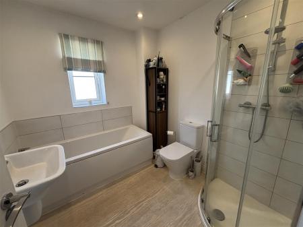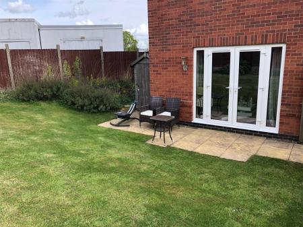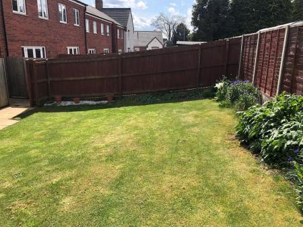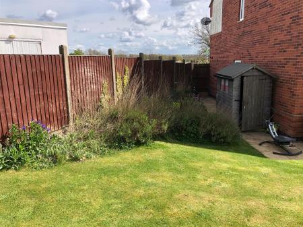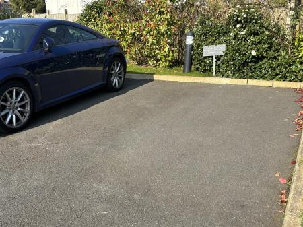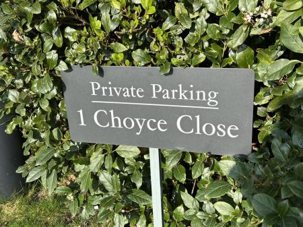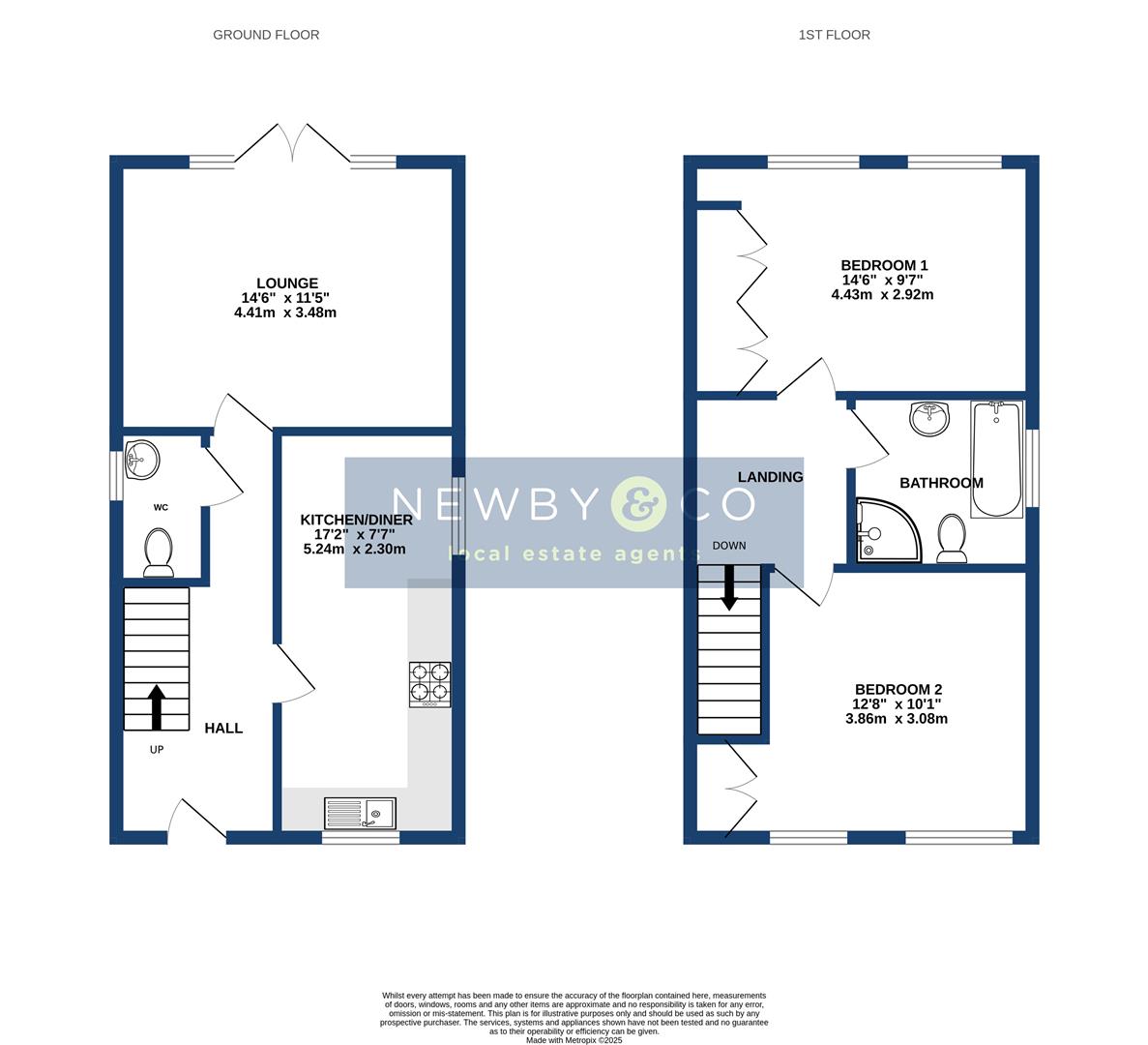- MODERN 2017 BUILT DETACHED HOUSE
- 2 DOUBLE BEDROOMS
- FULL GAS CENTRAL HEATING
- UPVC DOUBLE GLAZING
- GOOD SIZED REAR FACING LOUNGE
- DINING-KITCHEN WITH OVEN/HOB
- MODERN 4 PIECE BATHROOM SUITE
- 2 PARKING SPACES & GARDEN
- FREEHOLD
- COUNCIL TAX BAND C
2 Bedroom Detached House for sale in Coalville
A beautifully presented 2017 built two bedroom detached house in a most popular cul-de-sac position close to excellent amenities including schools, shops, major road links and open countryside. The property benefits from full gas central heating (Ideal combi boiler), UPVC double glazing, pvc fascia, a wealth of storage. We think it would be possible to make the first floor accommodation into 3 bedrooms (subject to usual consent). The tastefully decorated accommodation comprises, entrance hall, cloaks/wc, lounge, dining-kitchen with oven/hob. Upstairs, landing, 2 good sized bedrooms (both with fitted robes), bathroom - 4 piece white suite. 2 private car parking spaces, private rear gardens. Early viewing is highly recommended! Freehold. Council tax band C
Entrance Hall - A good sized welcoming entrance hall. Composite double glazed entrance door, fitted carpet, stairs to first floor, radiator.
Cloaks/Wc - UPVC double glazed opaque window, wash hand basin, wc, radiator. laminate floor.
Lounge - 4.41m x 3.48m (14'5" x 11'5") - A spacious rear facing living room which spans the full width of this property. UPVC double glazed French doors to rear gardens, neutral fitted carpet, radiator. A nice room which would easily accommodate large L-shaped corner sofas which are currently popular.
Kitchen-Diner - 5.24m x 2.30m (17'2" x 7'6") - A well equipped generously sized kitchen-diner with ample space for a table and chairs. Two UPVC double glazed windows to front and side, spotlights to ceiling, radiator. Fitted with a range of modern base, drawer & eye level units, work surfaces with upstands, stainless steel sink unit with mixer taps. Built-in electric oven, gas hob with extractor hood. Provision for washing machine and tall fridge freezer. Wall mounted Ideal boiler, radiator, laminate flooring.
First Floor: Landing - Fitted carpet, radiator, access to loft with retractable ladder.
Bedroom One - 4.43m x 2.92m (14'6" x 9'6") - UPVC double glazed window to rear, fitted carpet, radiator, built-in wardrobes.
Bedroom Two - 3.86m x 3.08m (12'7" x 10'1") - Two UPVC double glazed windows to front, fitted carpet, radiator, built-in wardrobes.
Bathroom - 2.36m x 2.20m (7'8" x 7'2") - UPVC double glazed opaque window, spotlights to ceiling, extractor fan, a modern white suite comprising of panelled bath, separate shower cubicle with mains shower, wash hand basin, wc..
Outside - The front of the property has a garden comprising of lawn, yorkstone paved pathway, shrubs & bushes.
There are two private parking spaces allocated to this property just in front of the house - visible from the kitchen window.
The good sized private rear gardens are approx 35' and are laid mostly to lawn with a paved patio and an additional decking area set in the corner of the garden designed to catch the late evening summer sun. Boundaries are fully fenced for security and privacy.
Local Authority & Council Tax Information (Nwleics - This property falls within North West Leicester Council (www.nwleics.gov.uk)
It has a Council Tax Band of C which means a charge of �2053.40 for tax year ending March 2026
Please note: When a property changes ownership local authorities do reserve the right to re-calculate council tax bands.
For more information regarding school catchment areas please go to www.leicestershire.gov.uk/education-and-children/schools-colleges-and-academies/find-a-school
Property Ref: 3418_33765810
Similar Properties
Farr Wood Close, Groby, Leicester
3 Bedroom Semi-Detached House | £250,000
A well proportioned 3 bedroom, 2 bathroom semi detached family home in cul-de-sac position close to well regarded school...
2 Bedroom Townhouse | £240,000
A well proportioned traditional 2 bedroom end town house in popular residential location on the edge of the city and clo...
Treasure Close, Glenfield, Leicester
2 Bedroom Semi-Detached Bungalow | £235,000
A well presented 2 bedroom early 1960's built semi-detached bungalow in popular residential cul-de-sac close to amenitie...
Station Road, Glenfield, Leicester
3 Bedroom Semi-Detached House | Offers Over £267,500
A beautifully presented traditional semi-detached family home situated close to the heart of the village and convenient...
Hollow Road, Anstey, Leicester
3 Bedroom Semi-Detached House | £269,950
A well loved traditional 1953 bay fronted 3 bedroom semi-detached home with beautiful garden in popular village location...
2 Bedroom Detached Bungalow | £269,950
A modern (1960's) two bedroom detached bungalow situated in popular non-estate location close to local amenities such as...

Newby & Co Estate Agents (Leicester)
88 Faire Road, Glenfield, Leicester, Leicestershire, LE3 8ED
How much is your home worth?
Use our short form to request a valuation of your property.
Request a Valuation
