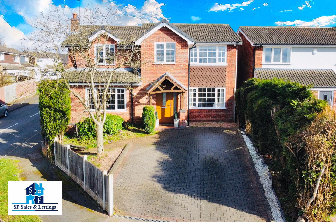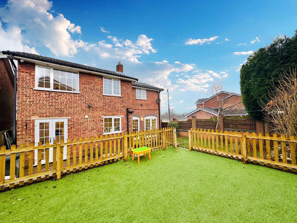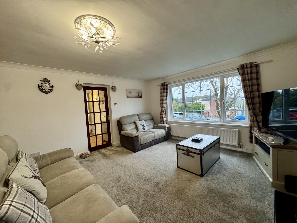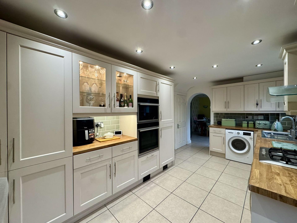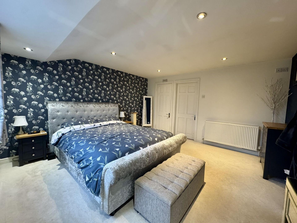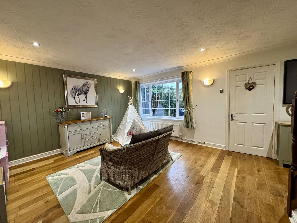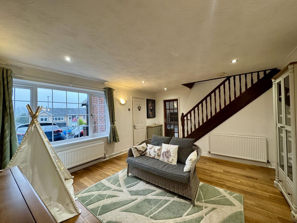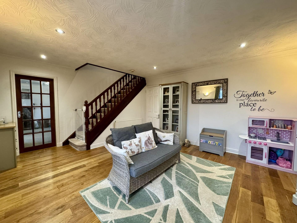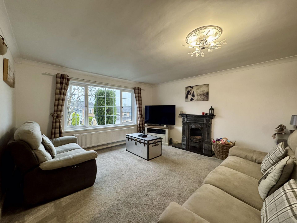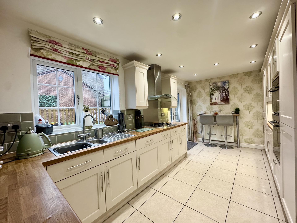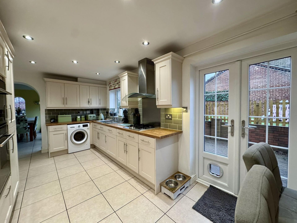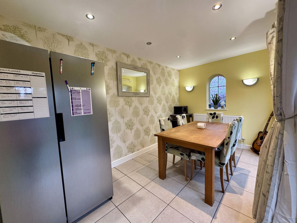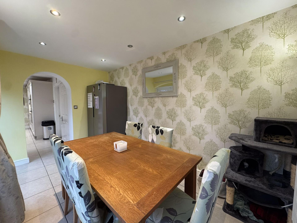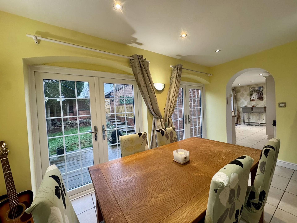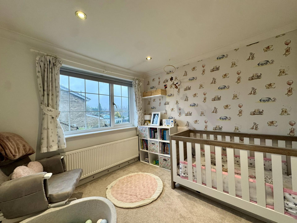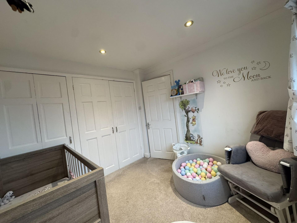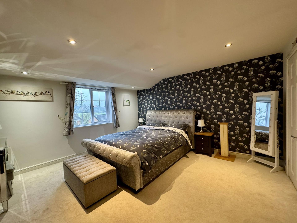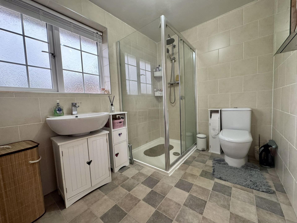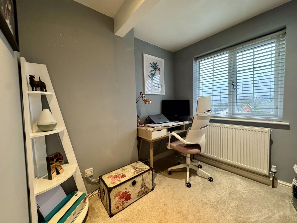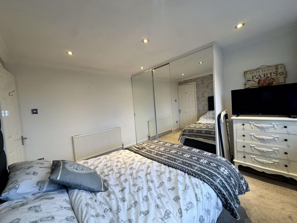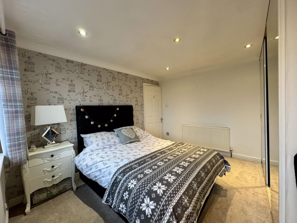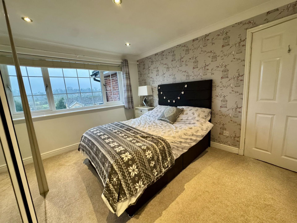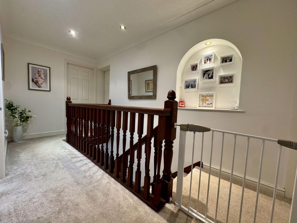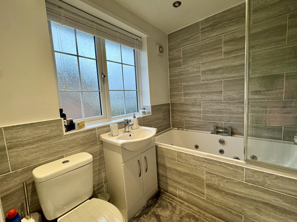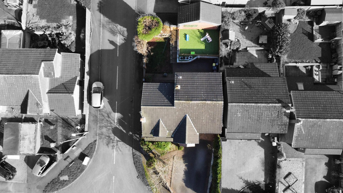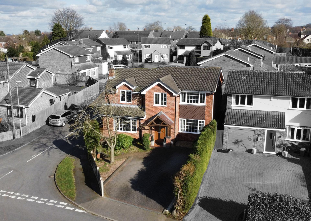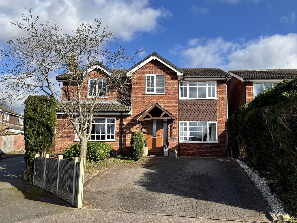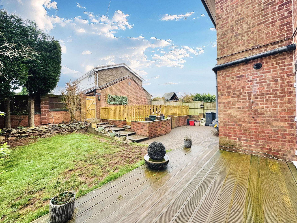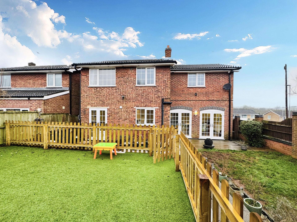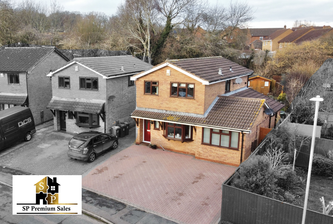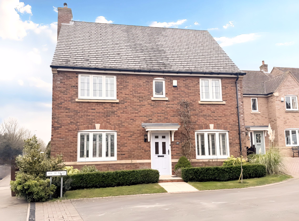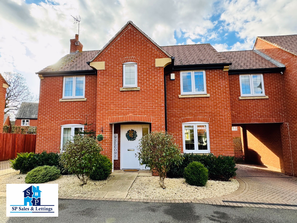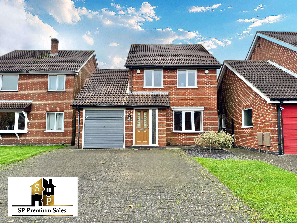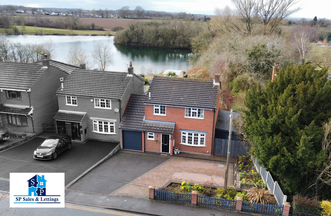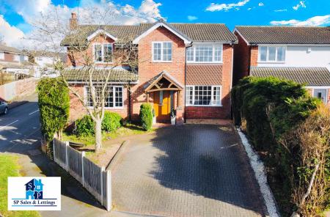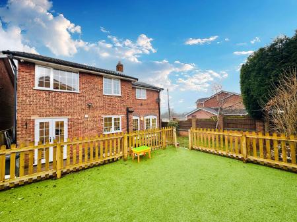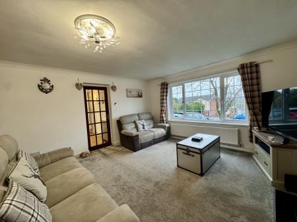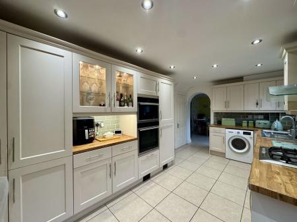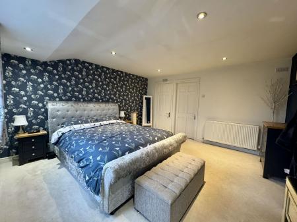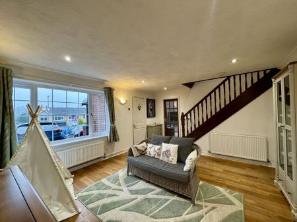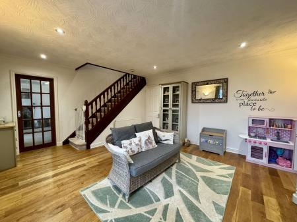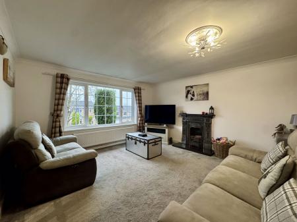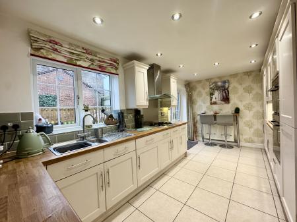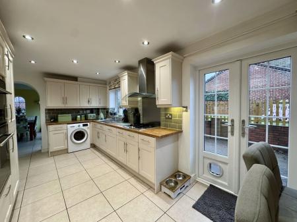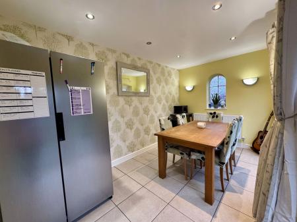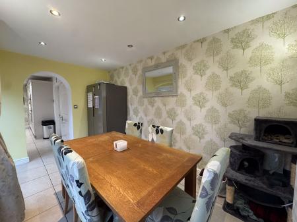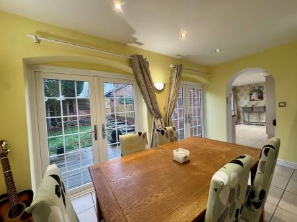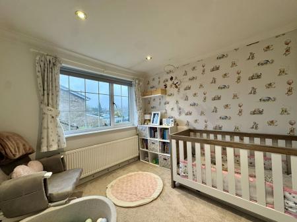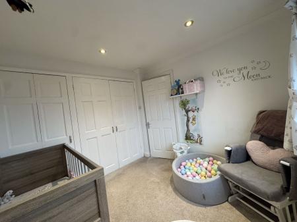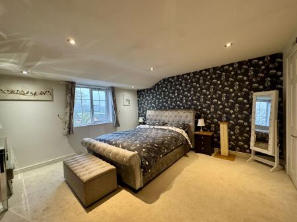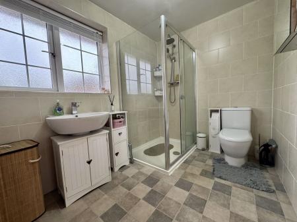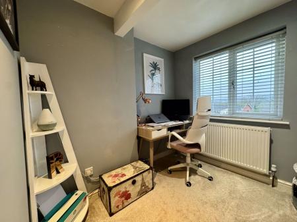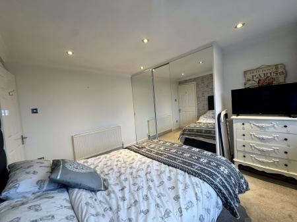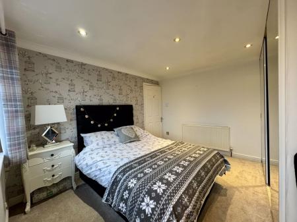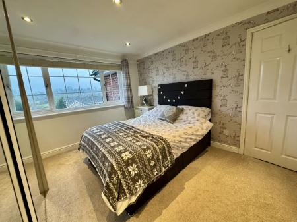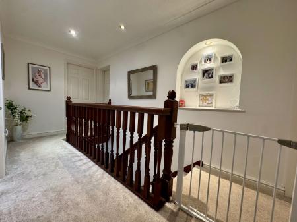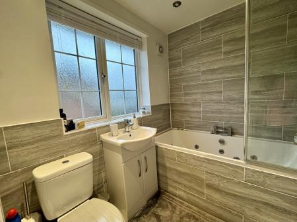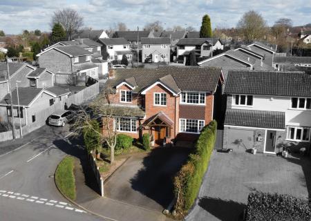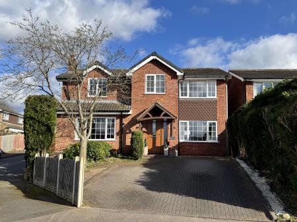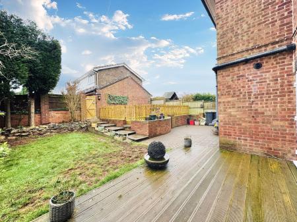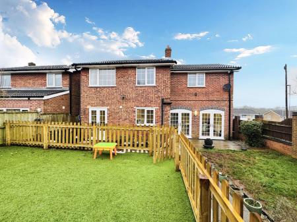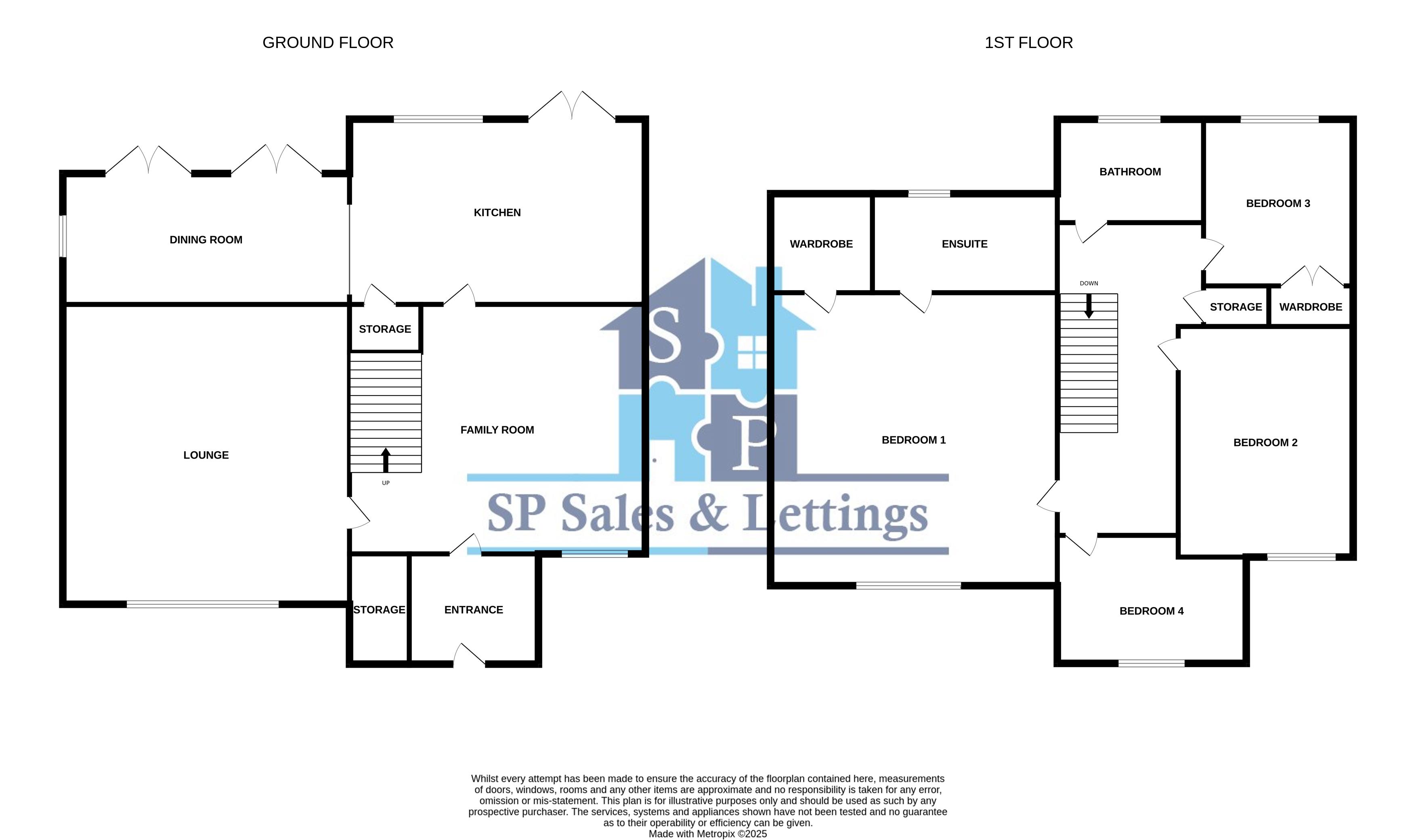- Four Bedroom Detached House
- Three Reception Rooms
- Kitchen with Breakfast Bar Area
- Extensive Master Bedroom with En-Suite
- Family Bathroom with Jacuzzi Bath
- Detached Garage
- Driveway
- Private Rear Garden
4 Bedroom House for sale in Coalville
** OFFERS BETWEEN £365,000-370,000 ** BEAUTIFULLY PRESENTED FOUR DOUBLE BEDROOM DETACHED HOUSE IN THE SOUGHT-AFTER AREA OF THRINGSTONE WITH OFF ROAD PARKING, DETACHED GARAGE, BREAKFAST KITCHEN, THREE RECEPTION ROOMS, MASTER BEDROOM WITH EN-SUITE & WALK-IN WARDROBE, FAMILY BATHROOM WITH JACUZZI BATH & A PRIVATE REAR GARDEN ** SP Sales & Lettings are pleased to introduce this spacious four bedroom detached house situated on a desirable corner plot in the sought-after area of Thringstone. The accommodation briefly comprises of an entrance hall, sitting room, family room, breakfast kitchen and dining room to the ground floor. To the first floor there are four bedrooms, the master bedroom with an en-suite shower room and walk-in wardrobe offering ample storage space and a family bathroom features a luxurious Jacuzzi bath. The property also benefits from having a private rear garden, a detached garage at the rear and ample off-road parking at both the front and rear. Call now to view!!!
Entrance Hall
4' 6'' x 5' 2'' (1.36m x 1.57m)
With a composite door to the front elevation featuring a leaded light insert with diamond patterns and frosted side glass, laminate flooring and space for hanging coats
Reception Room
14' 1'' x 13' 6'' (4.30m x 4.11m)
With a large uPVC window to the front elevation, engineered wood flooring, a double panel radiator, and a panelled feature wall. Integrated ceiling spotlights and wall lights. Stairs providing access to the first floor accommodation.
Second Reception Room/Lounge
13' 5'' x 14' 10'' (4.10m x 4.51m)
Features an open fire with a tiled hearth, a large uPVC window to the front elevation and a radiator,
Kitchen
17' 0'' x 8' 11'' (5.19m x 2.73m)
This fitted kitchen comes with integrated appliances, including a Hotpoint double oven with microwave, a Bosch dishwasher, and a Bosch four-ring gas hob with a stainless steel splashback and extractor fan. The kitchen is further equipped with a one-and-a-half bowl drainer sink with a mixer tap and under-counter lighting. There is space and plumbing for a washing machine, and the room features tiled flooring, radiator, and a breakfast bar. French patio doors, made from uPVC, open onto the patio area. The kitchen leads to the dining area through an archway.
Dining Room
13' 3'' x 6' 7'' (4.05m x 2.00m)
The dining area features an arched window to the side elevation, a radiator, integrated wall lights, and ceiling spotlights and two sets of French patio doors that open onto a raised decking area, providing views over the corner plot.
Stairs to First Floor Landing
A spacious gallery landing with integrated ceiling spotlights and a storage cupboard. There is access to the roof space
Main Bedroom
13' 5'' x 13' 8'' (4.09m x 4.17m)
With a uPVC window to the front elevation, offering delightful views over the fields beyond, a large walk-in wardrobe, double panel radiator, integrated ceiling spotlights and TV aerial point
En-Suite Shower
9' 1'' x 6' 4'' (2.76m x 1.92m)
With a double freestanding shower with an extractor fan overhead, wash basin, a low level WC, a wall-mounted mirrored vanity unit and vinyl flooring. The walls are fully tiled, and a frosted uPVC window to the rear elevation
Walk-In Wardrobe
Walk-in wardrobe in the master bedroom
Bedroom Two
11' 9'' x 10' 5'' (3.59m x 3.17m)
This bedroom is located at the front of the property and benefits from stunning views through its uPVC window. It also features mirrored wardrobes, integrated ceiling spotlights and a radiator
Bedroom Three
Located at the rear of the property, this bedroom includes fully fitted wardrobes, a uPVC window, a radiator and integrated spotlights
Bedroom Four
7' 1'' x 7' 7'' (2.17m x 2.30m)
It is located at the front of the property and also enjoys the same delightful views. The room features a uPVC window and a radiator
Detached Garage
The garage benefits from an up and over door, electric light and power with off road parking to the front.
Driveway
To the front of the property providing ample off road parking.
Rear Garden
The garden includes a well-kept lawn, a pathway leading to a stylish decked area, and an elevated, fenced section with Astroturf. There’s also a spacious patio for outdoor seating, complete with lighting, an outside tap and a gate provides access to the rear driveway and garage.
Important Information
- This is a Freehold property.
Property Ref: EAXML16127_9880039
Similar Properties
Blithfield Avenue, Loughborough
5 Bedroom House | Asking Price £365,000
** BEAUTIFULLY EXTENDED FOUR/FIVE BEDROOM DETACHED PROPERTY WITH WRAP AROUND REAR EXTENSION, CONVERTED GARAGE WITH ADDIT...
4 Bedroom House | Asking Price £350,000
** BEAUTIFULLY PRESENTED FOUR BEDROOM DETACHED HOUSE WITH A DRIVEWAY & GARAGE, CONSERVATORY, DOWNSTAIRS W/C, LOUNGE, KIT...
4 Bedroom House | Asking Price £350,000
** STUNNING EXAMPLE OF A FOUR BEDROOM LINK DETACHED HOUSE SITUATED IN SHEPSHED WITH CAR PORT & GARAGE, A BEAUTIFUL CONVE...
4 Bedroom House | Asking Price £370,000
** BEAUTIFULLY PRESENTED FOUR BEDROOM DETACHED HOUSE RECENTLY RENOVATED TO A HIGH STANDARD WITH A DRIVEWAY PROVIDING AMP...
3 Bedroom House | Asking Price £370,000
** BEAUTIFULLY PRESENTED EXTENDED THREE BEDROOM DETACHED HOUSE IN WHITWICK BOASTING BEAUTIFUL VIEWS OVER HERMITAGE LAKE...
4 Bedroom House | Asking Price £400,000
** NEW BUILT FOUR BEDROOM DETACHED SHOWHOME WITH ALL THE FURNITURE & EXTRAS INCLUDED, DRIVEWAY. DETACHED GARAGE, LOUNGE,...
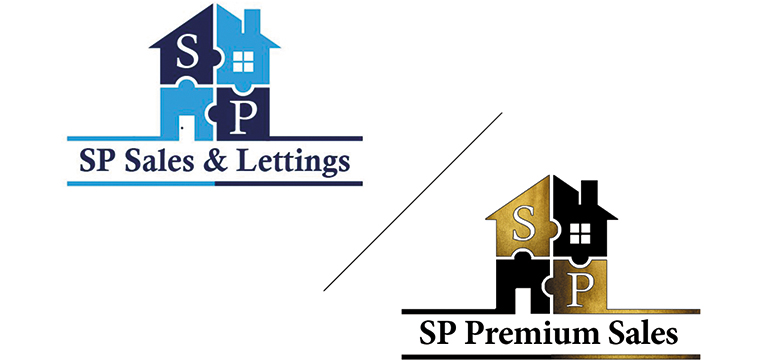
SP Sales & Lettings (Shepshed)
Shepshed, Leicestershire, LE12 9NP
How much is your home worth?
Use our short form to request a valuation of your property.
Request a Valuation
