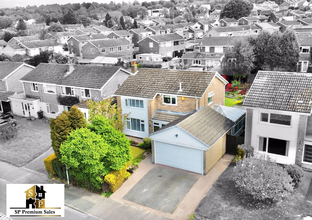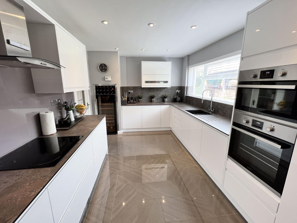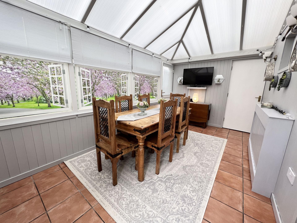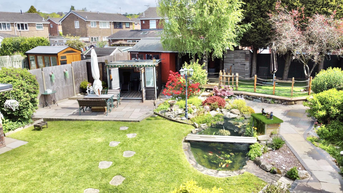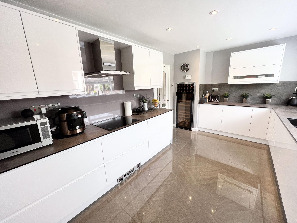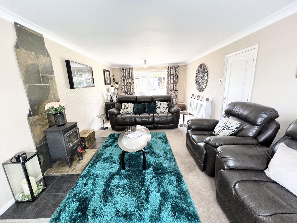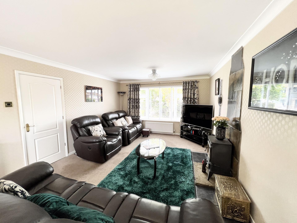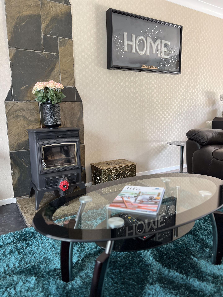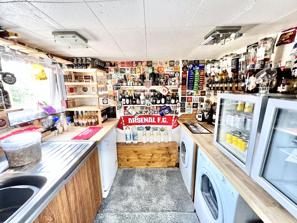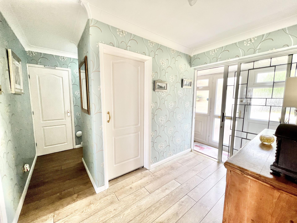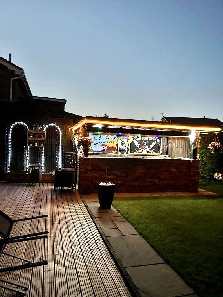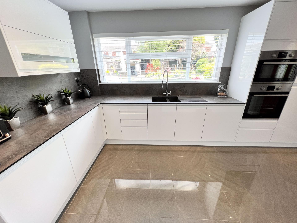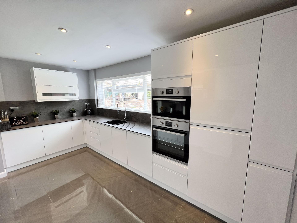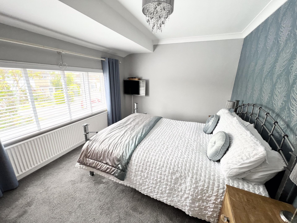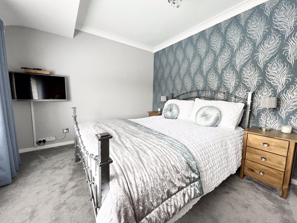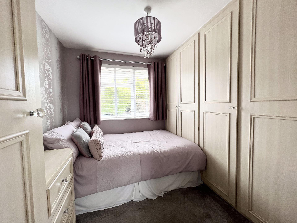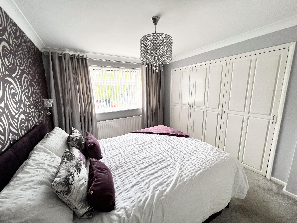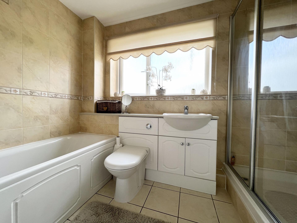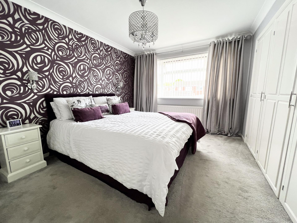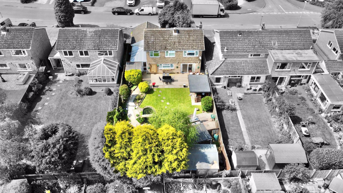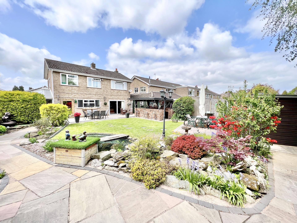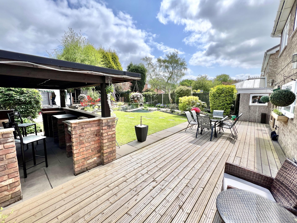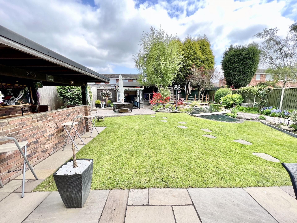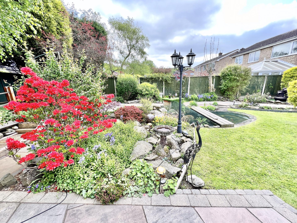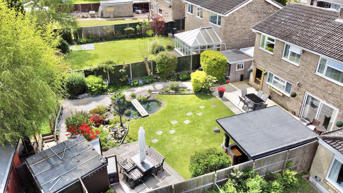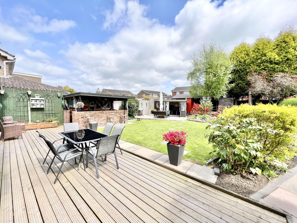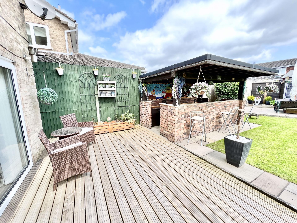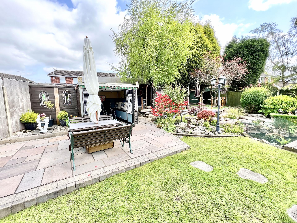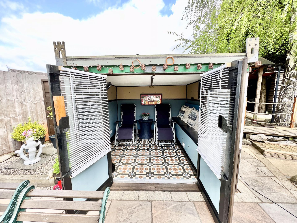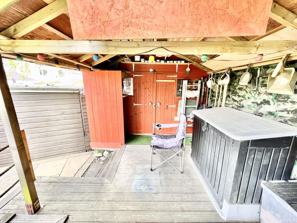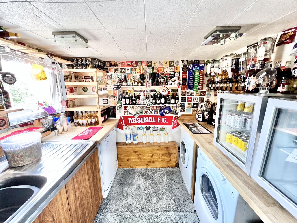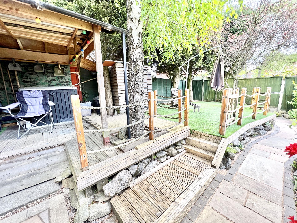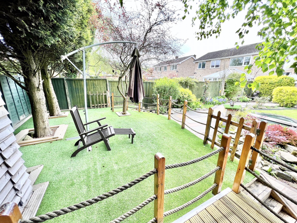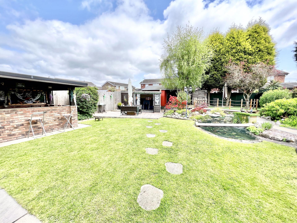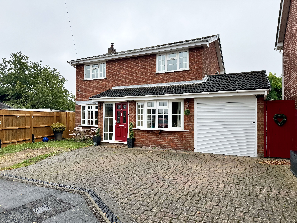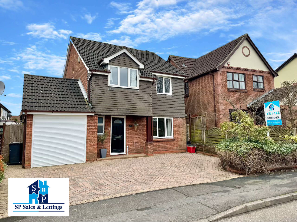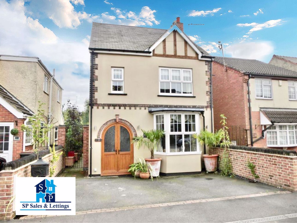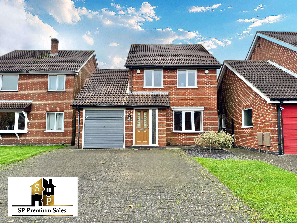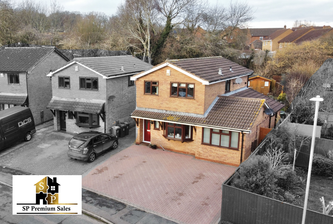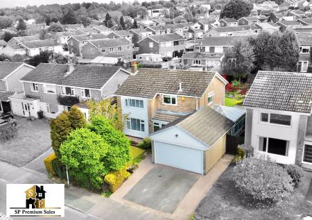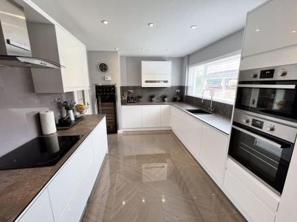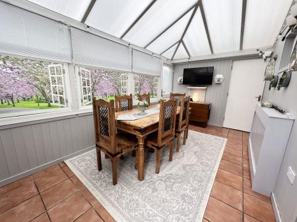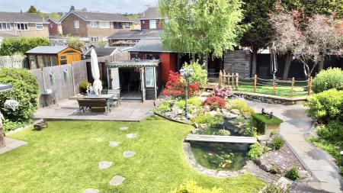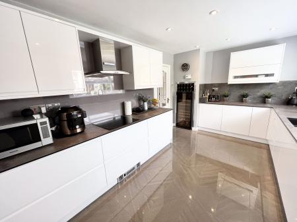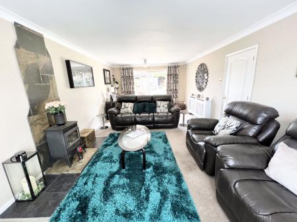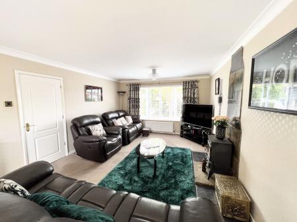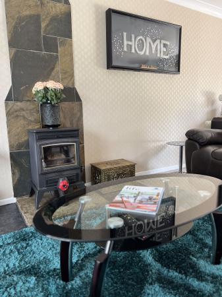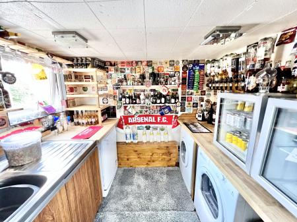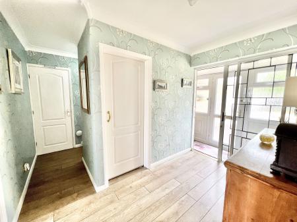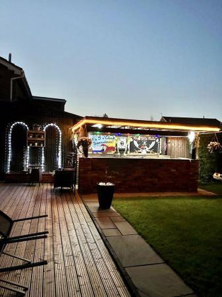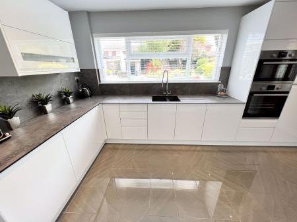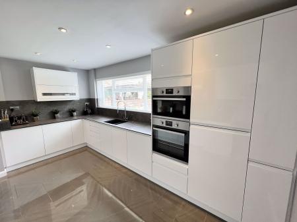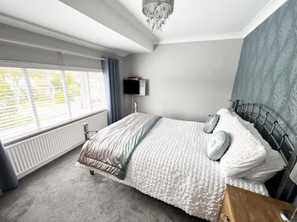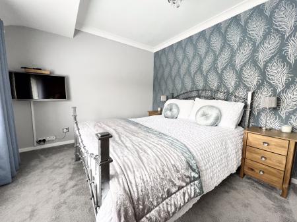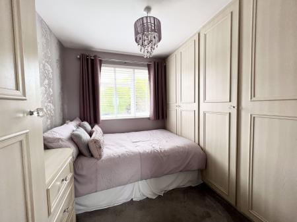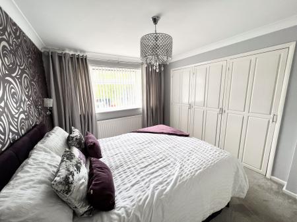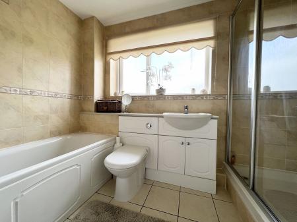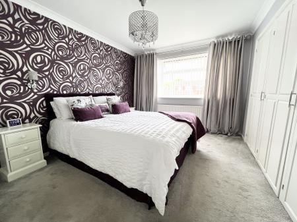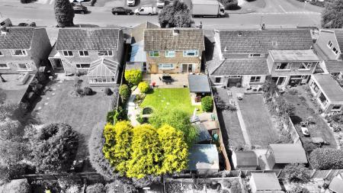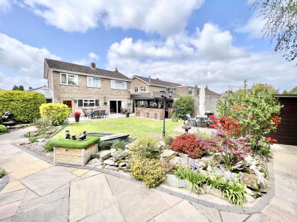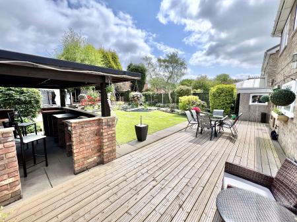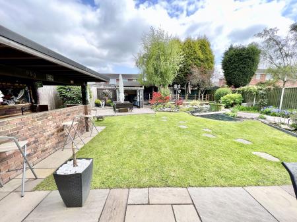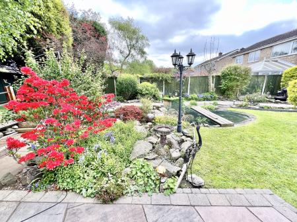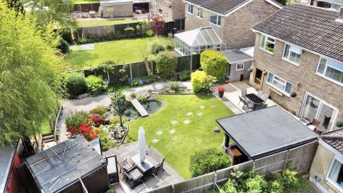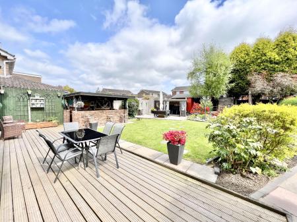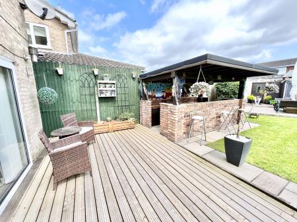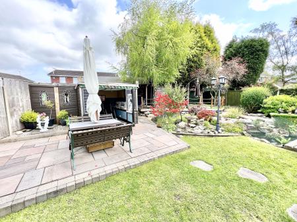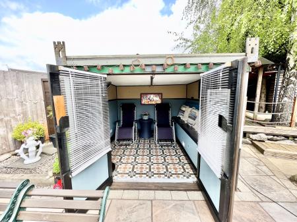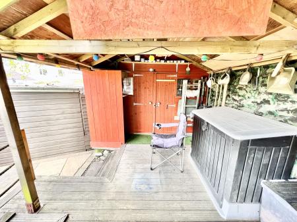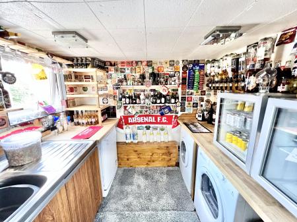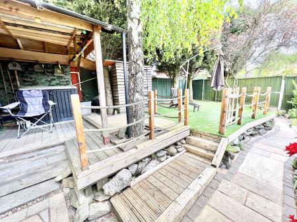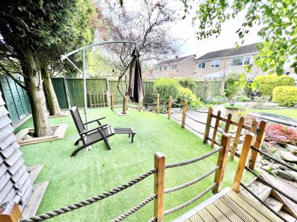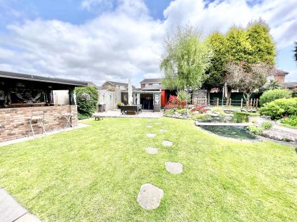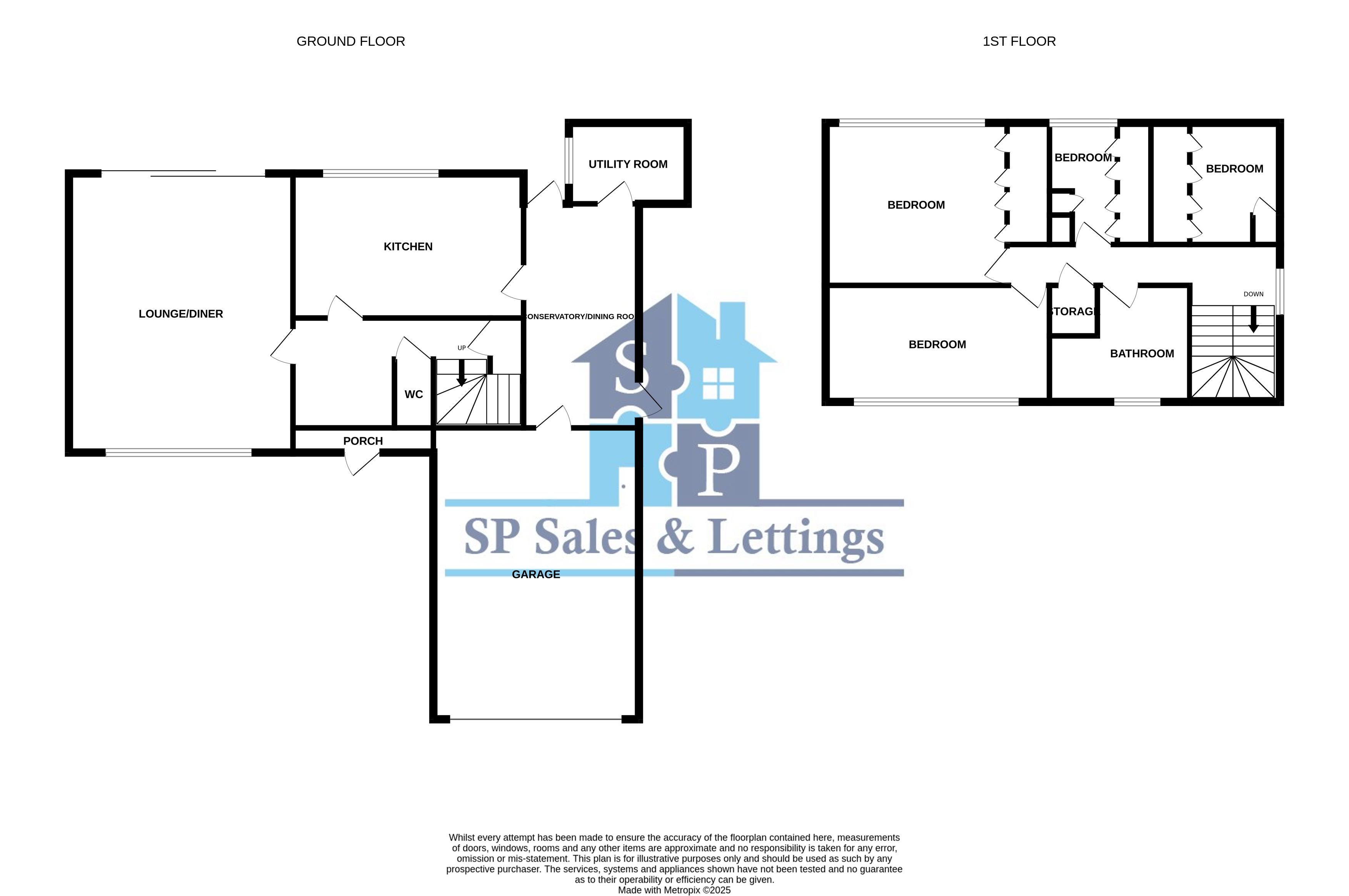- Four Bedroom Detached House
- No Onward Chain!!
- Dining Room / Conservatory
- Re Fitted Kitchen
- Utility Room / Indoor Bar
- Downstairs WC
- Landscaped Rear Garden
- Outside Bar / Barbeque Area
- Summer House
- Double Garage
4 Bedroom House for sale in Coalville
*** GUIDE PRICE £350,000 - £370,000 ***
** BEAUTIFULLY PRESENTED FOUR BEDROOM DETACHED HOUSE WITH FEATURE LANDSCAPED ENTERTAINING GARDEN INCLUDING A BAR, SUMMER HOUSE AND SEATING AREAS, LOUNGE, DINING ROOM & RE FITTED KITCHEN AND A DOUBLE GARAGE **
SP Sales & Lettings are pleased to introduce this fantastic four bedroom detached house to the market in Coalville. The accommodation briefly comprises of an entrance porch and hall, downstairs WC, a beautiful through lounge, re fitted kitchen, conservatory/dining room and a utility room/bar to the ground floor. To the first floor there are four bedrooms and a family bathroom. The property boasts a stunning rear garden including patio seating areas, shaped lawn, pond and rockery, a brick built bar/barbeque area, summer house, raised decking area and wooden shed/workshop. The property also benefits from having a double garage and driveway. Call now to view!
Entrance Porch
Approached through a uPVC front door and having laminate floor and sliding doors to the hall.
Entrance Hall
With laminate floor, radiator, coving and walk-in cupboard beneath staircase with uPVC double glazed window.
Downstairs WC
Comprising of low level WC, corner vanity unit, walls tiled to half height and laminate floor.
Lounge
23' 2'' x 12' 4'' (7.05m x 3.75m)
With multi fuel burner, two radiators, coving, uPVC double glazed window to front and uPVC double glazed sliding patio doors to the rear garden
Fitted Kitchen
14' 9'' x 9' 8'' (4.5m x 2.95m)
The kitchen is fitted with a range of wall and base units, sink and drainer unit, built in double oven, four ring hob and extractor hood, integrated fridge freezer, tiled splashbacks, ceramic tiled floor and uPVC double glazed window
Dining Room/Conservatory
15' 9'' x 8' 6'' (4.8m x 2.6m)
With an Edwardian style roof, attractively panelled walls, ceramic tiled floor, radiator, wall light points, uPVC double glazed window to side and uPVC double glazed doors to both side and rear.
Utility Room / Bar
With stainless steel sink unit having double glazed cupboard under, work surface, tiled splashback and uPVC double glazed window to side, plumbing and space for washing machine, tumble dryer and dishwasher
First Floor Landing
With uPVC double glazed window to side, airing cupboard, coving, access to loft and inset downlights.
Master Bedroom
12' 10'' x 10' 0'' (3.9m x 3.05m)
With uPVC double glazed window to rear, radiator and fitted furniture incorporating triple wardrobe
Bedroom Two
12' 4'' x 9' 6'' (3.75m x 2.9m)
With uPVC double glazed window to front and radiator.
Bedroom Three
9' 8'' x 6' 9'' (2.95m x 2.05m)
With uPVC double glazed window to rear, radiator, fitted furniture incorporating two double and one single wardrobes, shelved cupboard and three drawer unit.
Bedroom Four
9' 8'' x 6' 9'' (2.95m x 2.05m)
With uPVC double glazed window to rear, radiator and fitted furniture incorporating double wardrobe, double floor cupboard and double high level cupboard.
Family Bathroom
Four piece suite comprising panelled bath with mixer tap having shower head over, vanity unit with double cupboard under, low level wc, double shower cabinet, walls tiled, ceramic tiled floor, inset downlights, heated towel rail/radiator and uPVC double glazed window.
Double Garage
With electrically operated up and over door, light, power and rear personal door.
Rear Garden
Forming a particular feature of the property having a timber decked sitting area partially Astro turfed with light and water point, shaped lawn, two Indian Sandstone patio areas, attractive borders, pond, rockery borders, trees and shrubs. There is also a summer house with power and lighting, a brick built bar and barbeque area and a wooden built shed with power lighting and workbench.
Front
With lawn, island bed and borders, mature trees and shrubs and double width tarmacadam driveway providing parking and access to the double garage.
Important Information
- This is a Freehold property.
Property Ref: EAXML16127_11963677
Similar Properties
4 Bedroom House | Asking Price £342,500
** FANTASTIC EXAMPLE OF FOUR BEDROOM DETACHED HOUSE SITUATED ON A CUL-DE-SAC WITH A SUBSTANTIAL DRIVEWAY, GARAGE, OPEN P...
4 Bedroom House | Asking Price £330,000
**FANTASTIC FOUR BEDROOM DETACHED HOUSE WITH A DRIVEWAY, GARAGE, LOUNGE, KITCHEN, DINING ROOM, CONSERVATORY, MASTER BEDR...
3 Bedroom House | Asking Price £325,000
** OUTSTANDING EXTENDED THREE DOUBLE BEDROOM DETACHED HOUSE WITH WONDERFUL SOUTH FACING GARDEN, DRIVEWAY, LOUNGE, SITTIN...
4 Bedroom House | Asking Price £370,000
** BEAUTIFULLY PRESENTED FOUR BEDROOM DETACHED HOUSE RECENTLY RENOVATED TO A HIGH STANDARD WITH A DRIVEWAY PROVIDING AMP...
Blithfield Avenue, Loughborough
5 Bedroom House | Asking Price £395,000
** BEAUTIFULLY EXTENDED FOUR/FIVE BEDROOM DETACHED PROPERTY WITH WRAP AROUND REAR EXTENSION, CONVERTED GARAGE WITH ADDIT...
4 Bedroom House | Asking Price £400,000
** NEW BUILT FOUR BEDROOM DETACHED SHOWHOME WITH ALL THE FURNITURE & EXTRAS INCLUDED, DRIVEWAY. DETACHED GARAGE, LOUNGE,...

SP Sales & Lettings (Shepshed)
Shepshed, Leicestershire, LE12 9NP
How much is your home worth?
Use our short form to request a valuation of your property.
Request a Valuation
