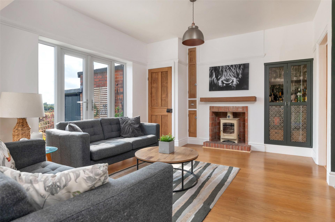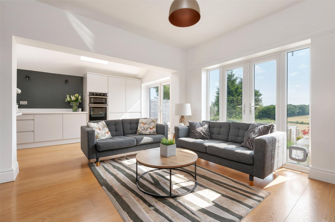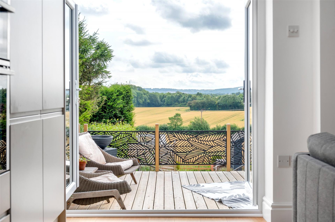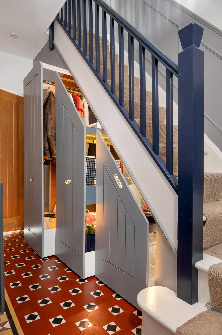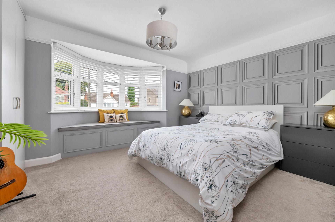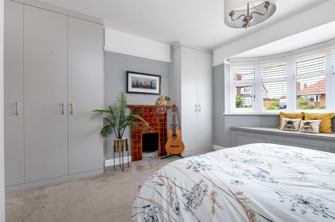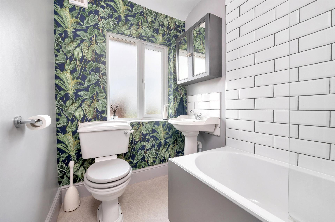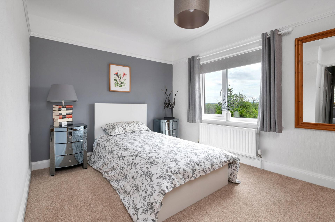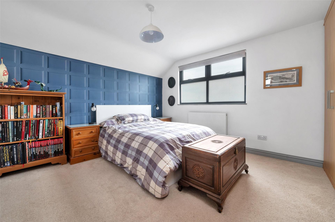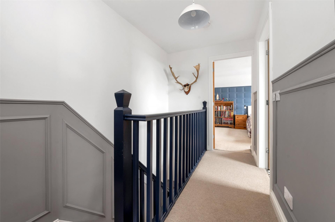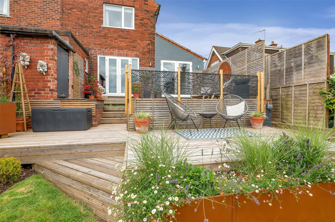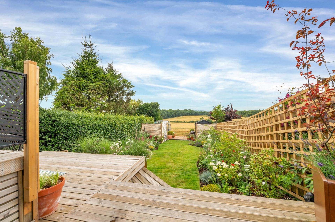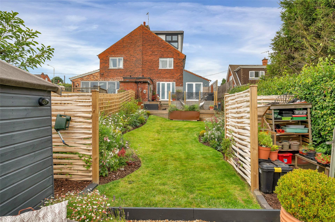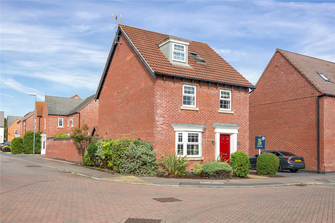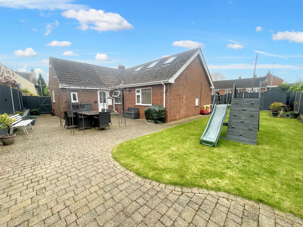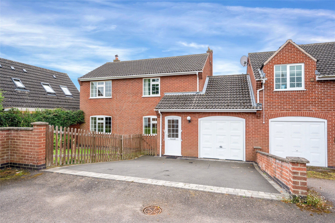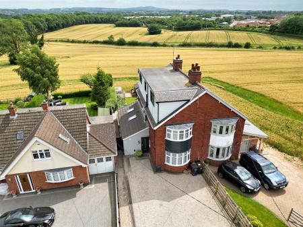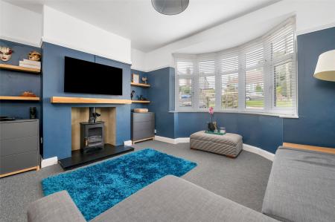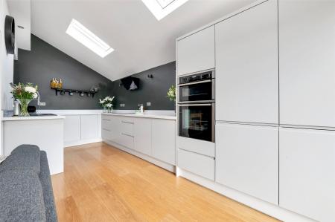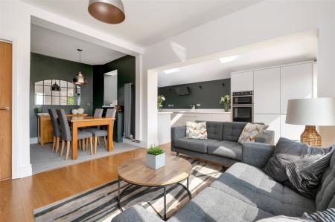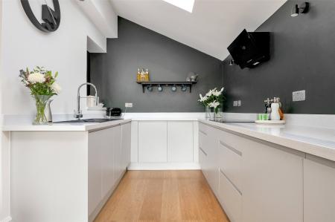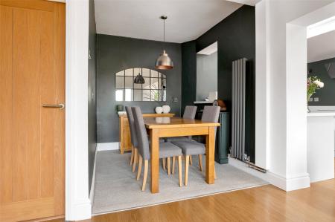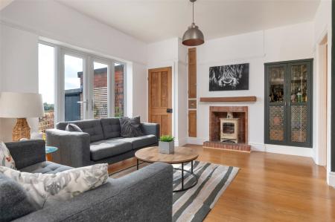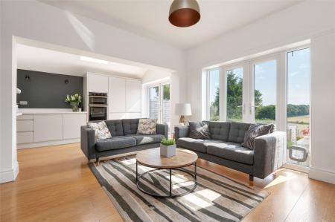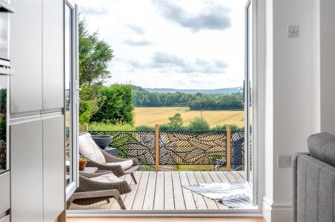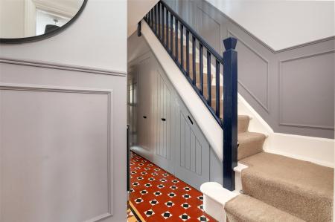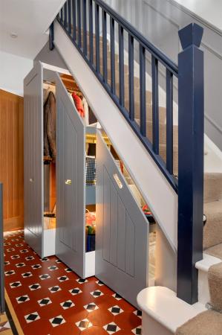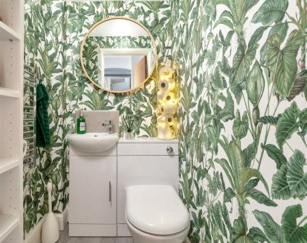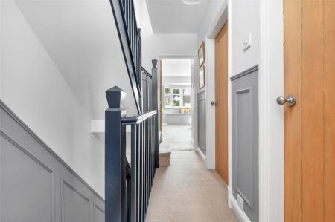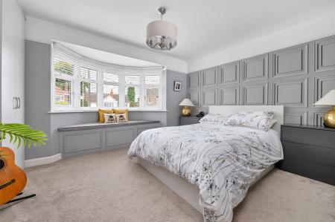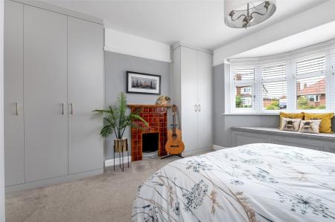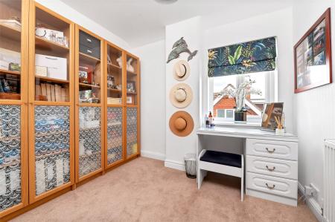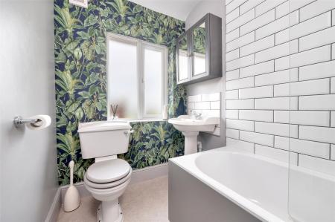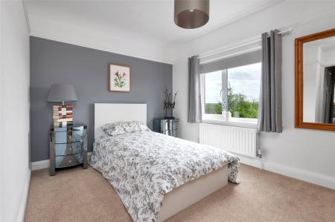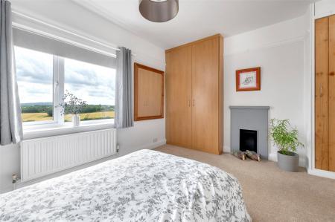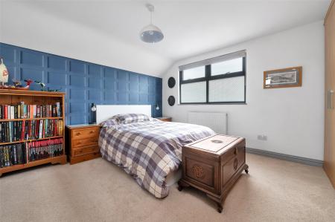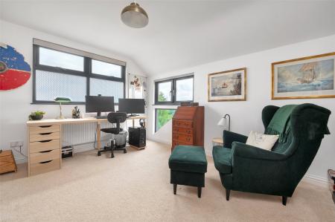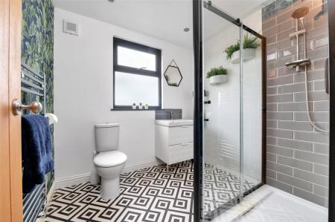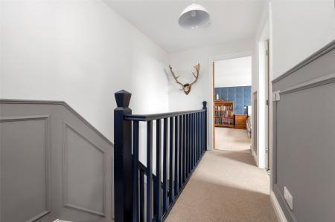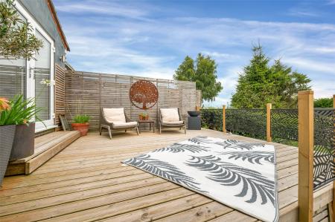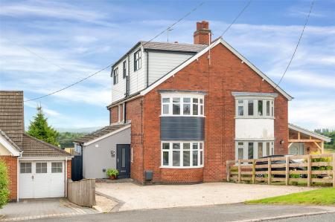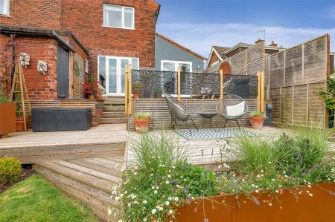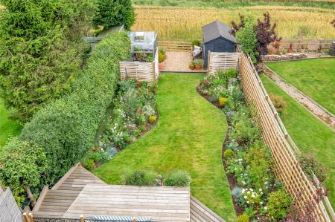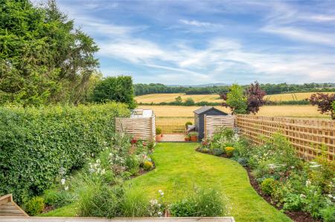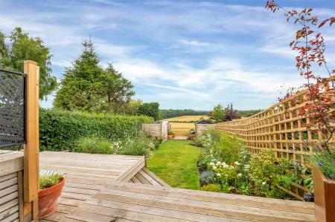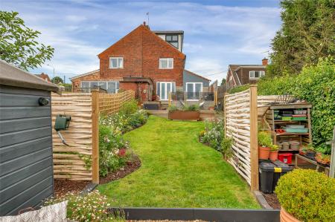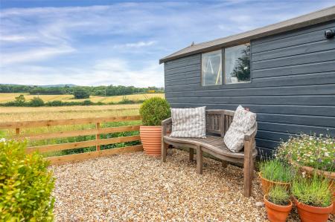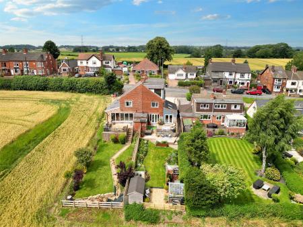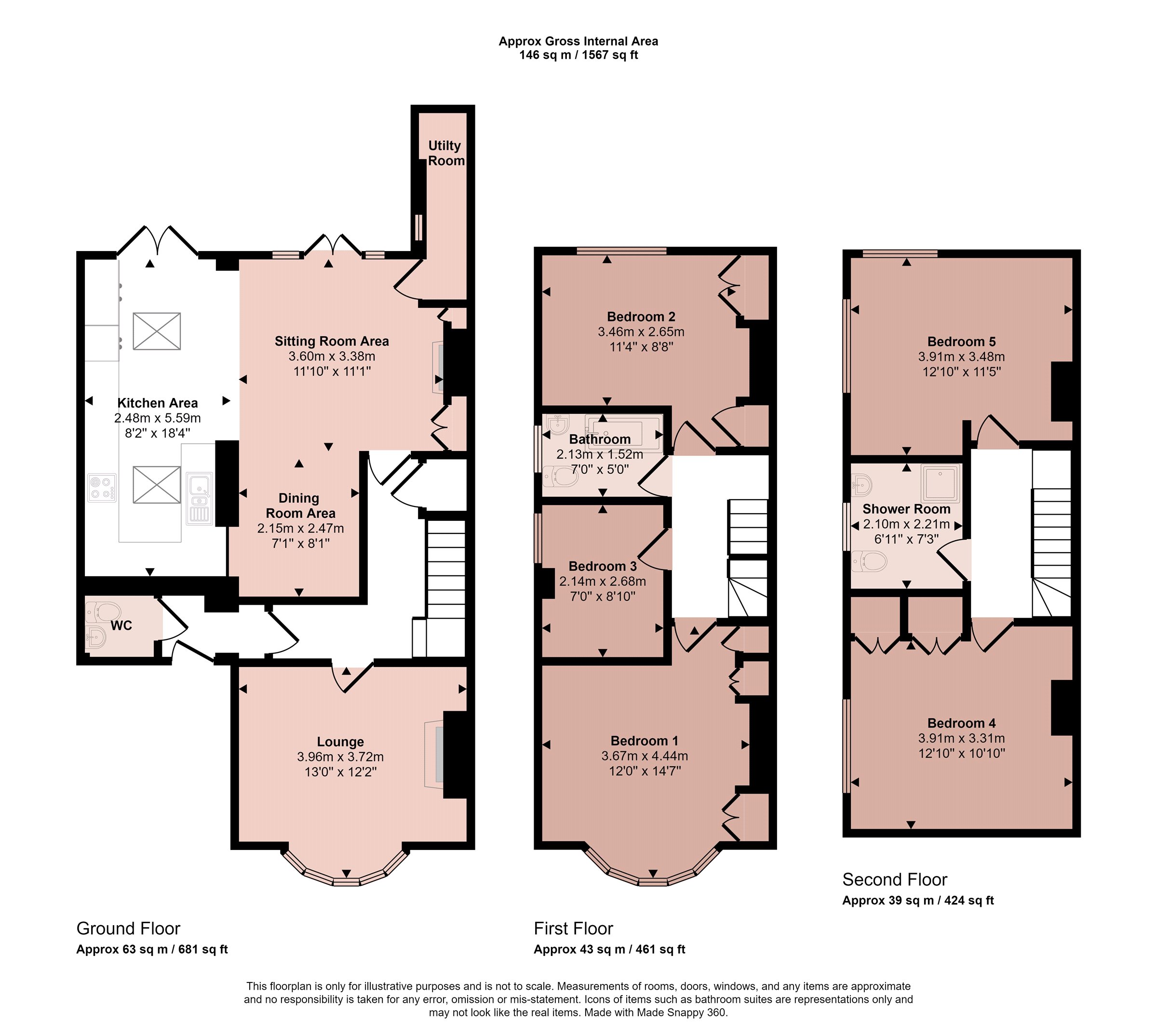- Immaculate, Skillfully Extended Three Storey Residence
- Abutting Open Countryside to the Rear
- Lounge, Magnificent Living/Dining Kitchen
- Downstairs Cloakroom & Utility
- Three First Floor Bedrooms & Family Bathroom
- Two Second Floor Bedrooms & Shower Room
- Numerous Car Standing to Gravelled Driveway
- Energy Rating C
- Council Tax Band B
- Tenure Freehold
5 Bedroom Semi-Detached House for sale in Coalville
A most deceptive skillfully extended five bedroomed, three storey traditional residence lying on exceptional plot abutting open countryside to the rear. Having gas central heating and double glazing and being lavishly appointed throughout, retaining many original character features. The accommodation comprises entrance into hallway, downstairs cloakroom, lounge, magnificent extended open-plan living/dining kitchen and utility/boiler room. On the first floor the landing leads to two double and one single bedroom, separate family bathroom. On the second floor are two further double bedrooms and a refitted shower room. Outside the property is well set back from the road with extensive gravelled driveway affording numerous car standing, gated access then leads through to the beautifully presented and landscaped rear gardens with tiered decking area with matching steps, brick built general store, immaculate lawned gardens with beautifully stocked perennial borders, greenhouse and garden shed with screen and further gravelled patio area, all abutting open countryside. Internal inspection without delay to fully appreciate the quality and flexibility of accommodation on offer.
Entrance Hall Having a composite front door into the entrance hallway with stairs to the first floor, customised understairs pull-out sliding cupboards with hanging facility and shelving, three quarter sized cupboard with store cupboard over, ornate radiator and Minton tiled flooring.
Downstairs Cloakroom With low level WC, vanity wash hand basin with cupboard and heated chrome towel rail.
Lounge With uPVC double glazed bay window, uPVC double glazed to the side, wood burning stove on slate hearth with timber mantel and picture rail.
Living/Dining Kitchen A quality fitted kitchen comprising a range of base cupboards and drawers, one and a half sink and drainer with swan mixer taps and waste disposal unit, granite effect work surfaces, double oven, induction hob with extractor hood and light over, integrated dishwasher and fridge/freezer, two double glazed roof windows, spotlighting. Dining area with radiator, sitting area with French doors to rear gardens enjoying magnificent views to the garden and surrounding countryside, multi-fuel burning stove with brick surround and timber mantel, double fronted glass drinks cabinet to the side and original pine storage cupboards and drawer.
Recessed Utility/Pantry With Worcester boiler, plumbing for washing machine, space for tumble dryer and built-in shelving.
First Floor Landing With further return staircase to the second floor, attractive wood panelling to the stairs and landing.
Bedroom One With uPVC double glazed bay window to the front elevation, window seat with cushion and storage, feature original tiled fireplace, picture rail, floor to ceiling built-in wardrobes with hanging facility and shelving.
Bedroom Two With uPVC double glazed windows enjoying views to the gardens and countryside, floor to ceiling double fronted wardrobe with shelving over, original fireplace, double radiator, pine front wardrobe with shelving over, picture rail.
Bedroom Three (Currently used as a Dressing Room)
With radiator and uPVC double glazed windows to side.
Bathroom With panelled bath with chrome feature rainshower over, pedestal wash hand basin with double mirrored cabinet over, low level WC, upright feature radiator.
Second Floor Landing With access into:
Bedroom Four With obscure glass uPVC double glazed window to the side, radiator and two floor to ceiling double front wardrobes.
Bedroom Five (Currently used as a Sitting Room/Office)
Having double glazed windows to the rear with triangular shape feature window, radiator and uPVC double glazed windows to side enjoying views to the garden and countryside.
Shower Room With a double shower tray with electric shower and glass screen roller door, vanity wash hand basin with white fronted store cupboards under, chrome mixer taps, low level WC with dual flush, heated chrome towel rail, obscure uPVC double glazed windows to the side, extractor fan and spotlighting.
Outside to the Front The property is set well back from the road with main gravelled driveway affording car standing for numerous vehicles with fencing to boundaries. There is an electrical socket by the front door.
Outside to the Rear A particular feature of the property is the back beautifully landscaped gardens with top decking area, general wood store with electric light and power with latch door. Matching steps to lower decking area and further steps to the main lawn gardens with beautifully stocked perennial borders. There is a greenhouse and garden shed and water butts with further gravelled patio area with views to the open countryside. There is an outside power point and gated access to the front.
Extra Information To check Internet and Mobile Availability please use the following link:
https://checker.ofcom.org.uk/en-gb/broadband-coverage
To check Flood Risk please use the following link:
https://check-long-term-flood-risk.service.gov.uk/postcode
Important information
This is a Freehold property.
Property Ref: 55639_BNT240547
Similar Properties
Pickwell Drive, Syston, Leicester
4 Bedroom Detached House | Guide Price £415,000
This immaculate family home is situated on a corner plot within this popular development by David Wilson Homes. The prop...
3 Bedroom Detached House | Offers in excess of £400,000
Within close proximity to Rothley amenities and School.A unique skilfully extended detached residence lying at the centr...
Woolden Way, Anstey, Leicester
4 Bedroom Detached House | Offers Over £400,000
An attractive detached family home occupying a prominent corner plot position within a stone’s throw of beautiful o...
Middle Lane, Nether Broughton, Melton Mowbray
3 Bedroom Detached Bungalow | Guide Price £425,000
A detached individually styled bungalow with extra accommodation on the first floor with third bedroom and walk-in attic...
Brook Drive, Kinoulton, Nottingham
4 Bedroom Detached House | Offers Over £425,000
Located in the highly regarded village of Kinoulton and in a cul de sac setting, this beautifully presented home offers...
Chapel Bar, Wymeswold, Loughborough
4 Bedroom Detached House | Guide Price £425,000
Located in a fabulous position in the heart of Wymeswold village centre in a tucked away position on Chapel Bar and over...

Bentons (Melton Mowbray)
47 Nottingham Street, Melton Mowbray, Leicestershire, LE13 1NN
How much is your home worth?
Use our short form to request a valuation of your property.
Request a Valuation






