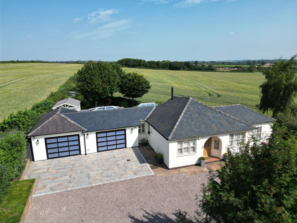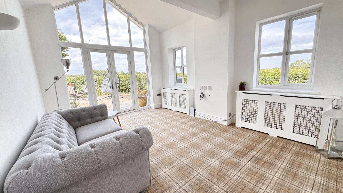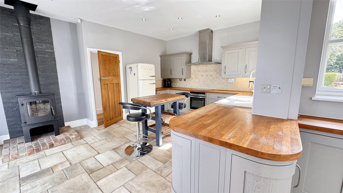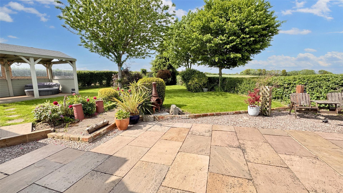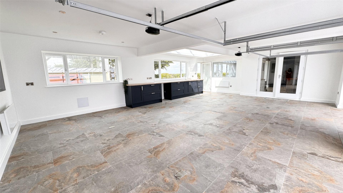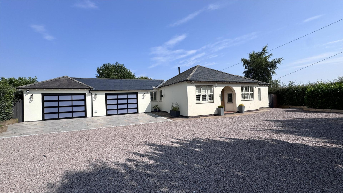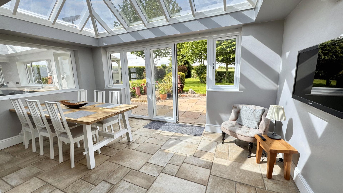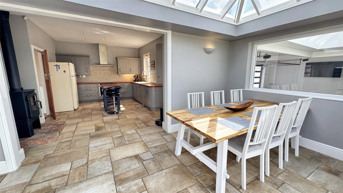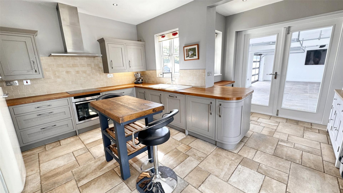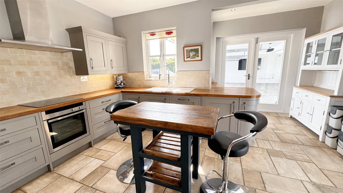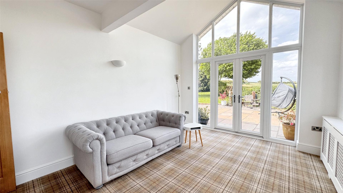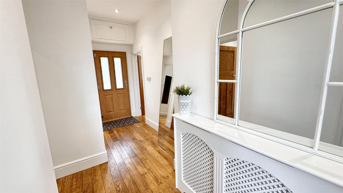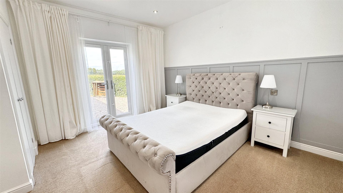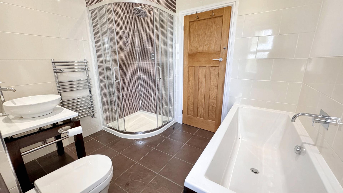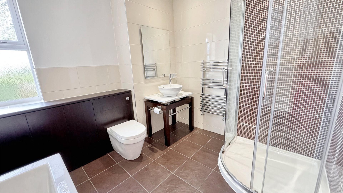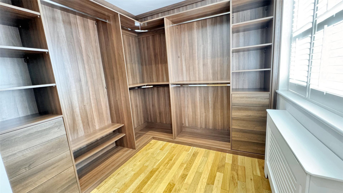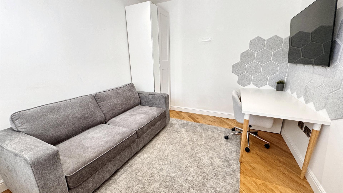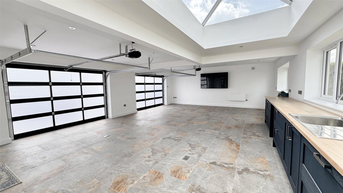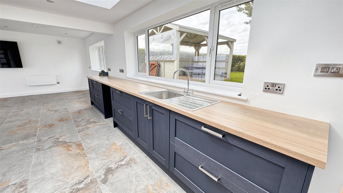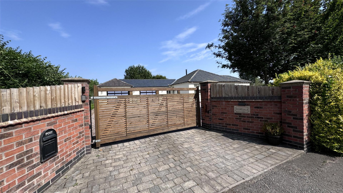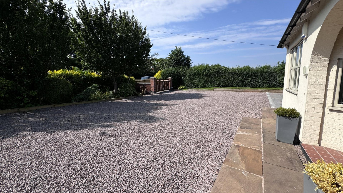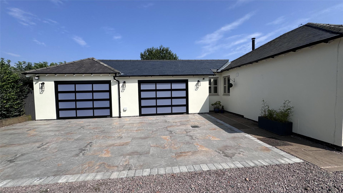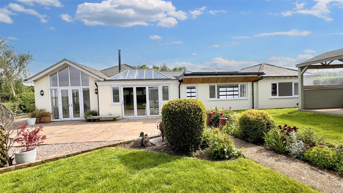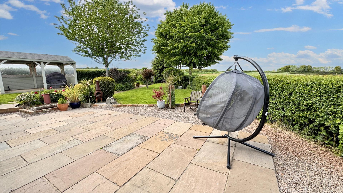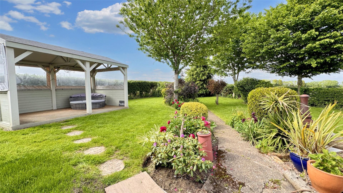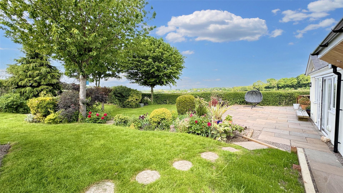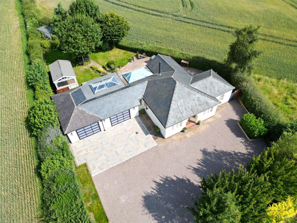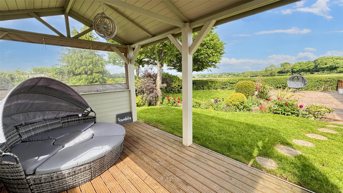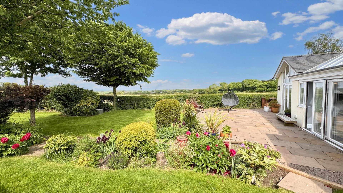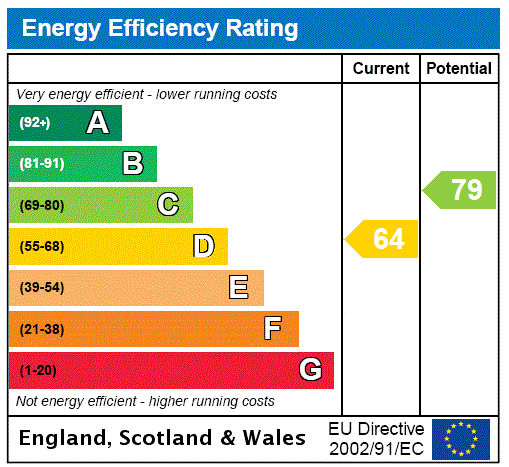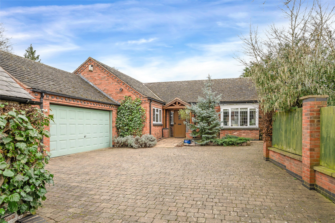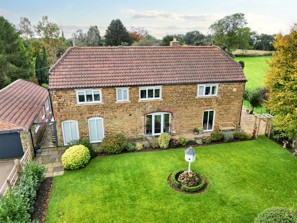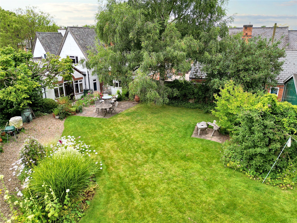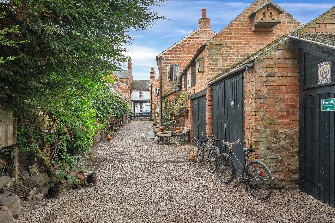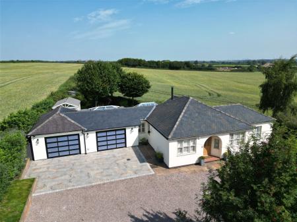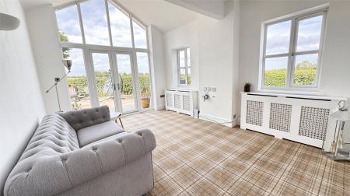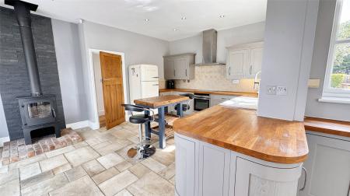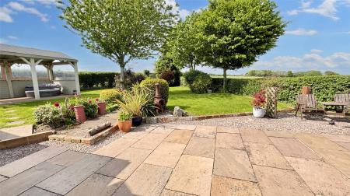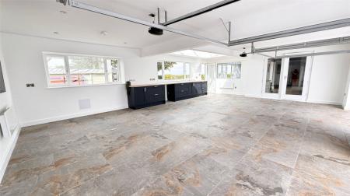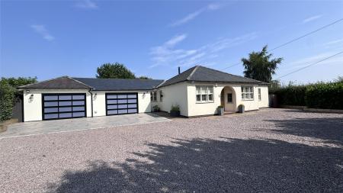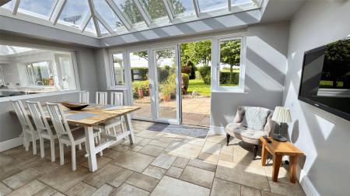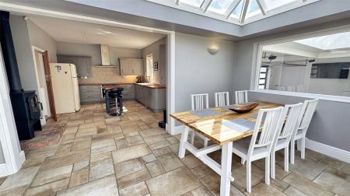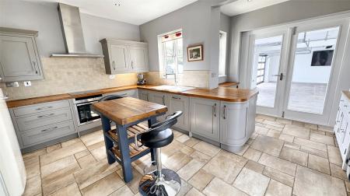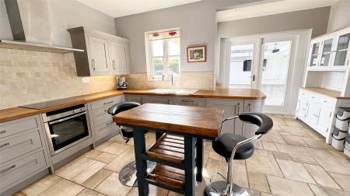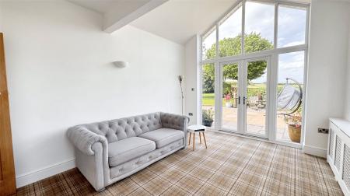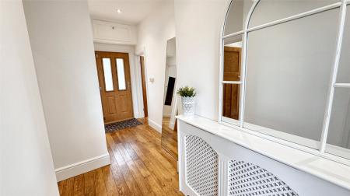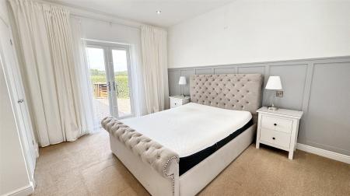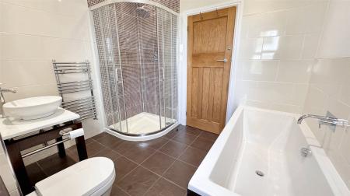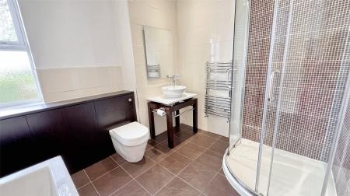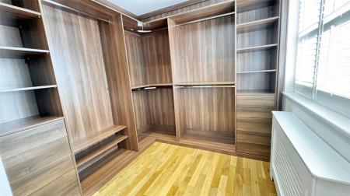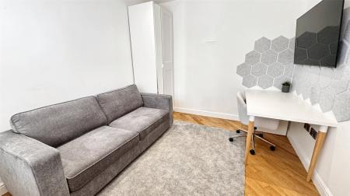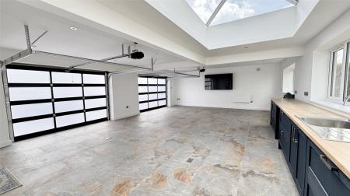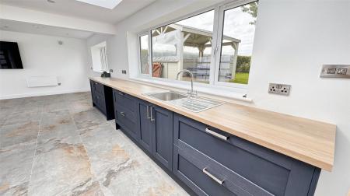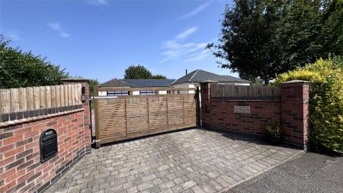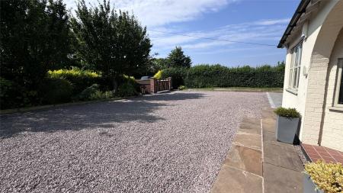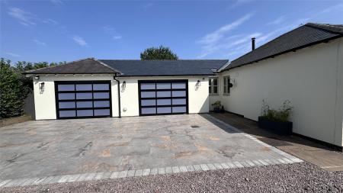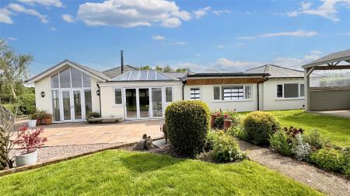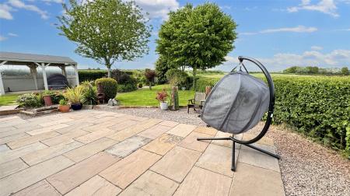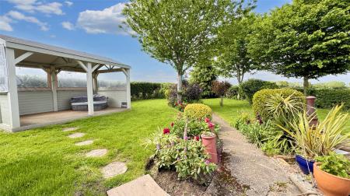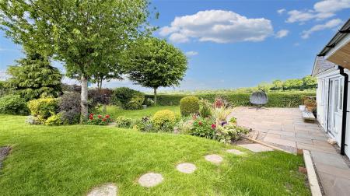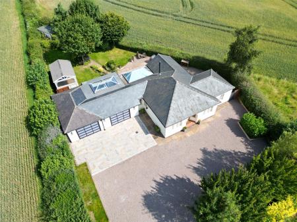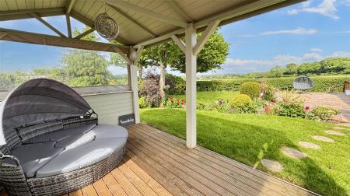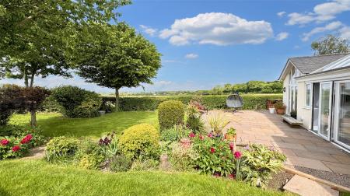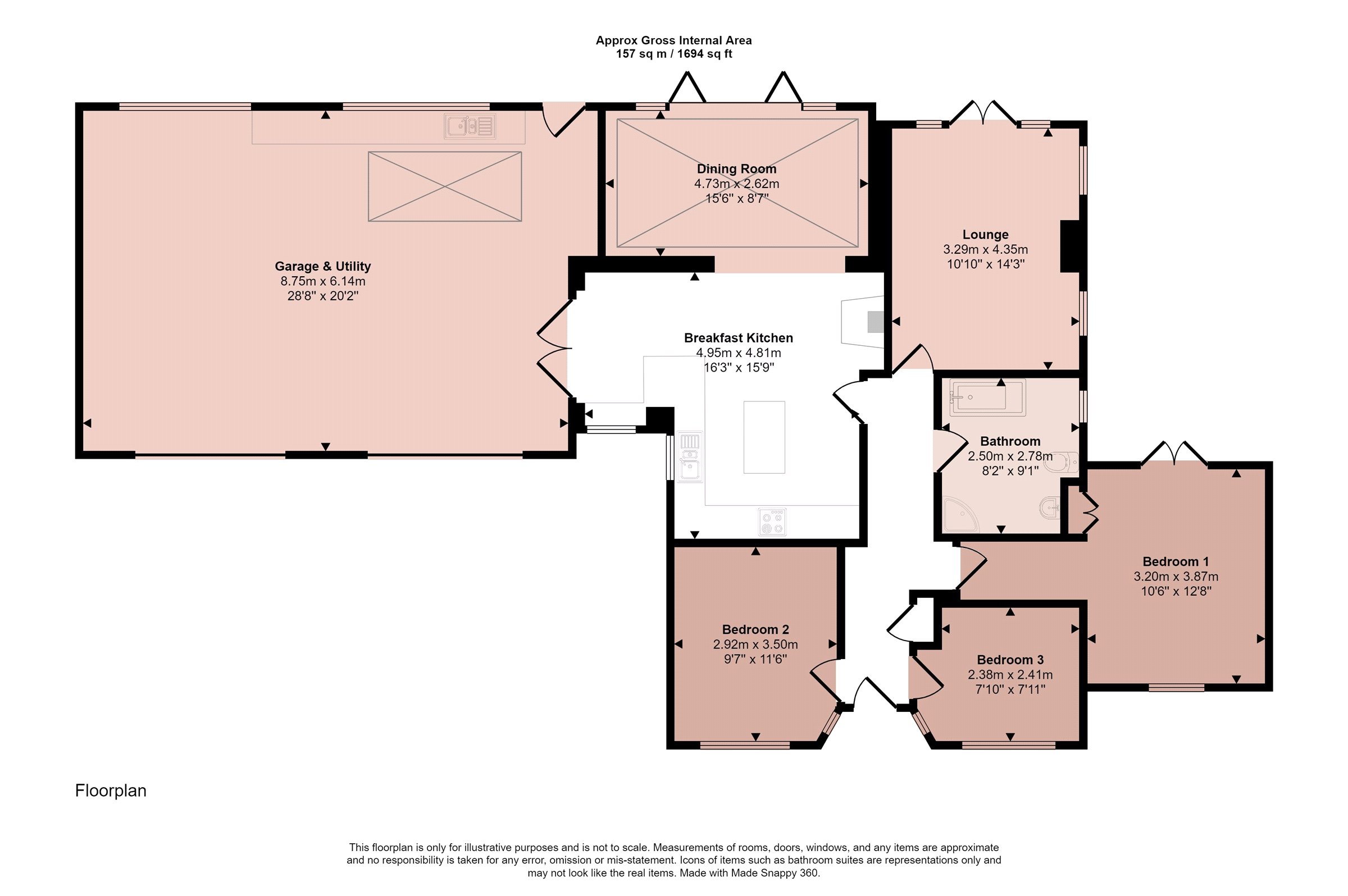- Individual Detached Bungalow
- Fabulous Countryside Views
- Highly Private & Gated Plot
- Three Bedrooms
- Luxury Bathroom
- Lounge with Glazed Gable
- Breakfast Kitchen with Island & Multi-fuel Burner
- Energy Rating D
- Council Tax Band C
- Tenure Freehold
3 Bedroom Detached Bungalow for sale in Coalville
Boasting picturesque countryside views is this large and individually built detached home having been beautifully renovated and extended providing ready to move into contemporary accommodation. The property is offered to the market with no chain and offers high privacy, set behind an electric gate. There is a vast gravelled driveway and parking and a beautifully established garden surrounded by fields with magnificent views. Internally the property comprises entrance hall, breakfast kitchen with hand painted units, central island and multi-fuel burning stove. Situated off the kitchen is a large dining room with ceiling lantern and bi-folding doors to the garden and access to the extended garage and utility room spanning over 9m in width, built to the highest specification and offering huge versatility in its use. There is a main lounge with vaulted glazed gable, three bedrooms and a luxury bathroom. The property provides ready to move into accommodation and early viewing is a must.
Entrance Hallway With access from a canopied porch into the entrance hall with stripped wood flooring, tall ceiling with spotlights and access to the loft, radiator encased within decorative cover and built-in coats cupboard. Doors off to:
Breakfast Kitchen Comprising a range of painted wall and base units with oak work top and ceramic sink. Integrated within the kitchen is a Bosch dishwasher, Neff electric oven with four ring hob and extractor hood over with space for a freestanding fridge/freezer. Central island with space for breakfast stools beneath, full tiling to the floor with underfloor heating, tiled splashback to the walls with under cupboard lighting, high ceiling with spotlights and a large central cast iron multi-fuel burning stove with decorative slate detailing to the wall behind. Fully glazed double door open through to the utility and garage extension and large opening through to the dining room.
Dining Room A beautifully light reception room with full glass lantern and bi-folding doors connecting the house to the rear garden. There is a continuation of the tiled floor with underfloor heating and large glazed window with views to the extension.
Lounge A beautiful principal reception room with far reaching countryside views. This attractive room has a tall glazed gable with central double French doors and two additional glazed windows to the side making this a naturally light room, radiator encased within a decorative cover and spotlights to the ceiling.
Bedroom One This double room benefits from a high ceiling and a dual aspect with glazed window to the front elevation with bespoke wooden shutters and fully glazed double French doors leading into the garden. There is a feature wood panel wall, radiator and built-in wardrobe.
Bedroom Two A second double room with uPVC window to the front with spoke wooden shutter, oak flooring, radiator encased within a decorative cover and recessed spotlights to ceiling.
Bedroom Three Currently fitted as a dressing room with high quality furniture consisting of short and tall hanging, shelving and drawer units, oak flooring with two glazed windows to the front with one having a bespoke wooden shutter and radiator encased within a decorative cover.
Bathroom A luxurious bathroom fitted with a twin ended panelled bath with wall suspended mixer tap, separate corner shower cubicle with drench shower head, circular wash hand basin situated on a vanity unit and WC. High quality tiling to the walls and floor with two chrome towel heaters and glazed window to the side.
Extended Garage & Utility This substantial extension spanning over 9m in width and 6m in depth, this large space creates a huge opportunity for a variety of uses, built to showcase a car collection and double as a utility room, however, this room could be easily sub-divided into multiple rooms due to its size, completed in early 2024. This room meets latest Building Regulations with new uPVC glazing to the rear, a large glass ceiling lantern, high quality tiled floor throughout and a range of utility units with stainless steel sink and plumbing for a white good. In addition this room has state of the art Hormann electric aluminium and frosted glass roller doors to the front elevation and the room recessed spotlights on multiple circuits, glazed door to the garden, two panel electric heaters and electricity points set within the floor.
Outside to the Front The property is approached via an electric gate with established hedgerows to the boundaries providing a high degree of privacy, beyond the gate is a large gravelled driveway with off street parking for numerous vehicles and a large natural stone paved driveway in front the garage doors. There are established borders set behind railway sleepers surrounding the driveway with numerous outdoor lights, oil tank concealed behind laurel hedging and gated access to the rear of the property.
Outside to the Rear The rear garden is highly private and enjoys far reaching countryside scenic views. To the rear of the property there is a large paved patio terrace, ideal space for outdoor seating, wide side gated access with gravel area, the external oil boiler and space for a wood store. Beyond the patio is a raised lawn surrounded by flower beds and a stepstone pathway leading to a pergola with removal sides creating an ideal space for sheltered outdoor seating and entertaining. There is outdoor power and lighting and rear access to the kitchen/diner, lounge and extended garaging.
Extra Information To check Internet and Mobile Availability please use the following link:
checker.ofcom.org.uk/en-gb/broadband-coverage
To check Flood Risk please use the following link:
check-long-term-flood-risk.service.gov.uk/postcode
Important information
This is not a Shared Ownership Property
This is a Freehold property.
Property Ref: 55639_BNT240253
Similar Properties
Main Street, Cossington, Leicester
3 Bedroom Detached Bungalow | £650,000
Set in a private tucked away position, yet in the heart of Cossington village centre is this individual detached bungalo...
Bottom Green, Upper Broughton, Melton Mowbray
6 Bedroom Detached House | Guide Price £650,000
An original 1894 three storey traditional Grade II listed farmhouse located in this sought after village between Melton...
Waltham Road, Eastwell, Melton Mowbray
4 Bedroom Detached House | £650,000
Nestled at the end of a long, picturesque driveway, this stunning barn conversion seamlessly blends rustic charm with mo...
Main Street, Cossington, Leicester
4 Bedroom Detached House | Guide Price £660,000
A superb four bedroomed character detached residence offering flexible internal accommodation on plot extending to 0.34...
Loughborough Road, Mountsorrel, Loughborough
5 Bedroom Link Detached House | Guide Price £675,000
A most unique 16th/17th century Grade II listed residence, which was originally the Bakehouse to Mountsorrel and still r...
Glebe Court, Great Dalby, Melton Mowbray
3 Bedroom Detached House | Guide Price £675,000
A magnificent barn conversion set in a secure gated development of a small number of high quality homes with this partic...

Bentons (Melton Mowbray)
47 Nottingham Street, Melton Mowbray, Leicestershire, LE13 1NN
How much is your home worth?
Use our short form to request a valuation of your property.
Request a Valuation
