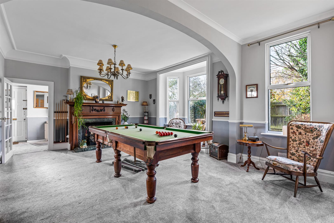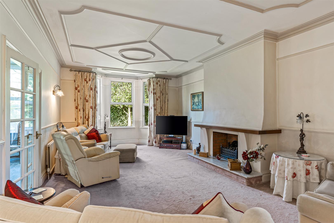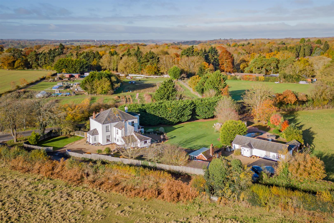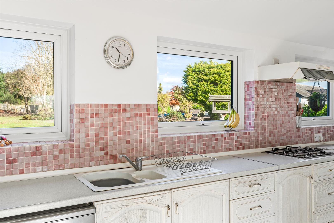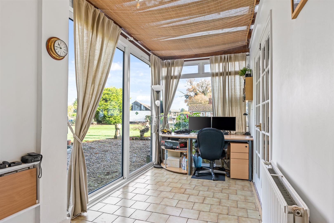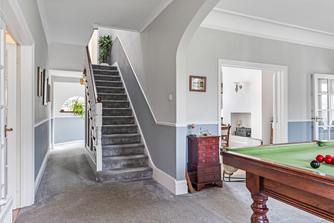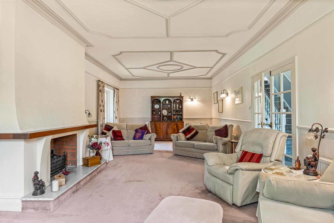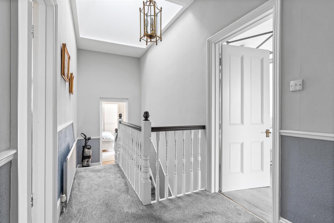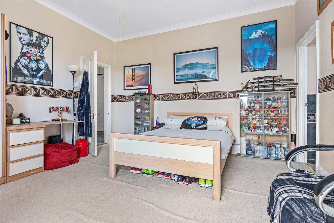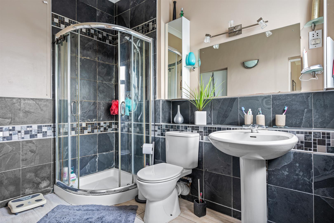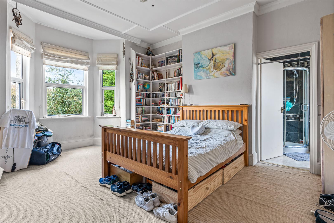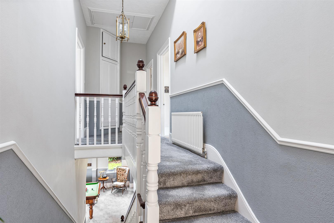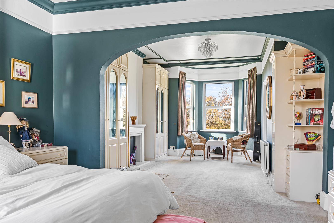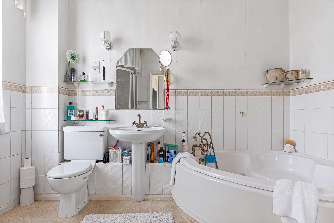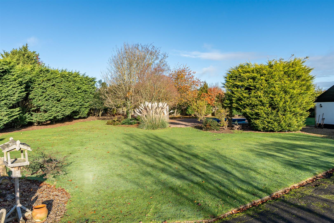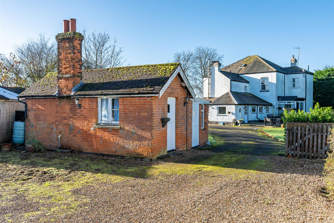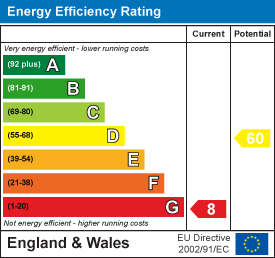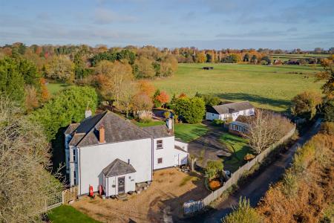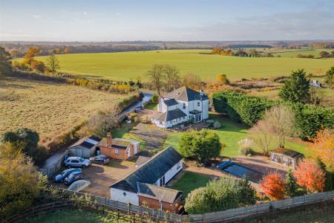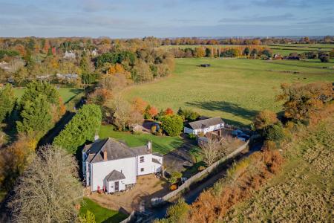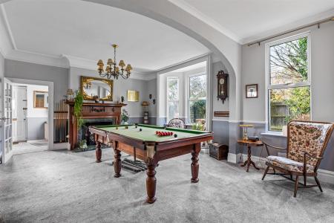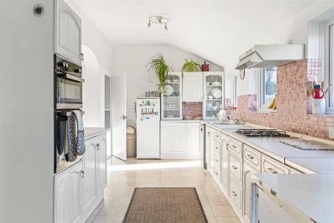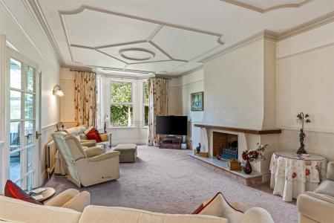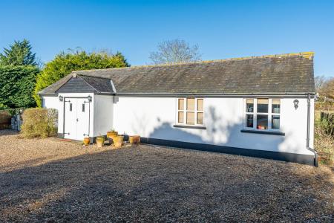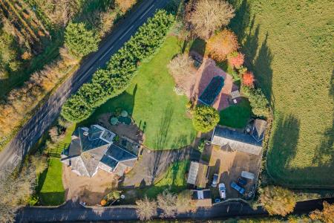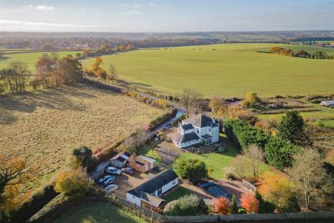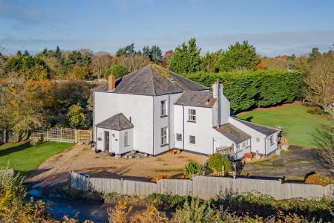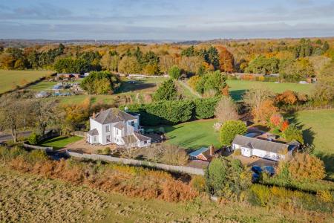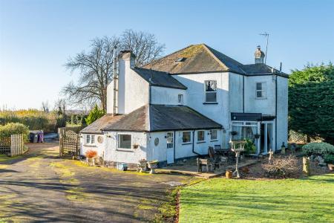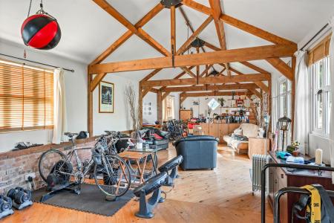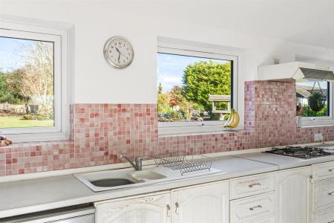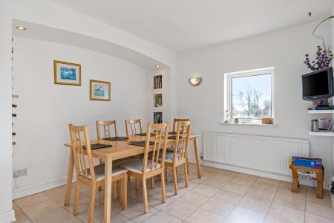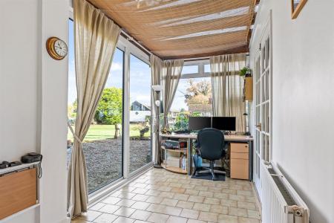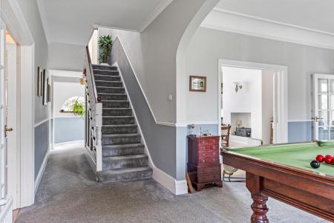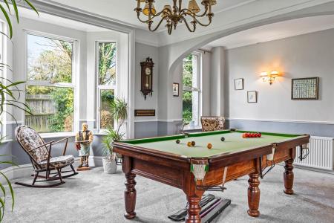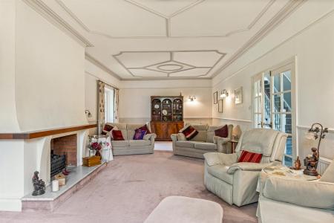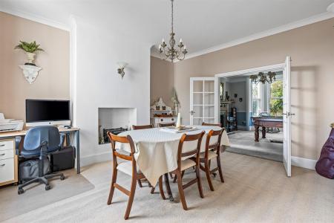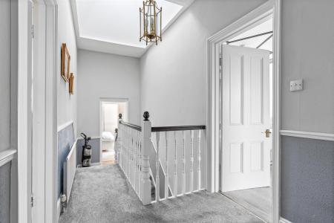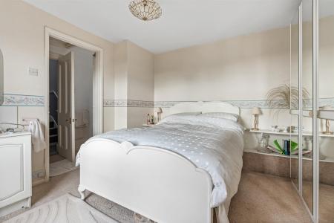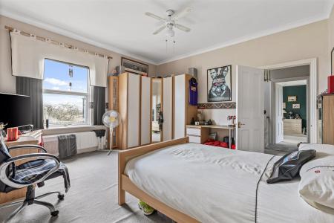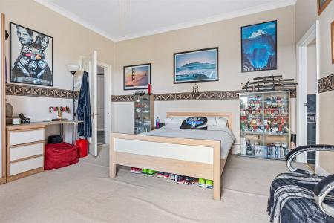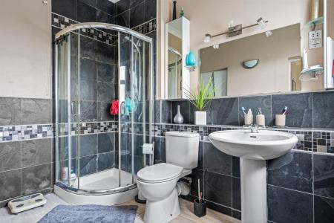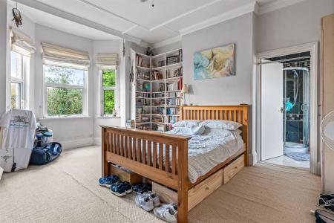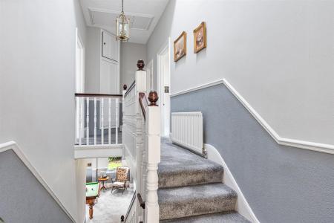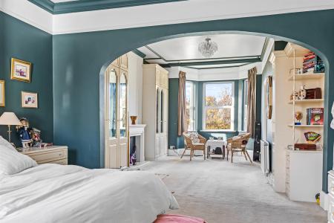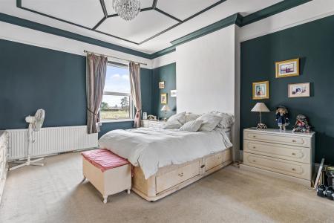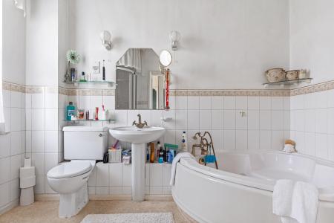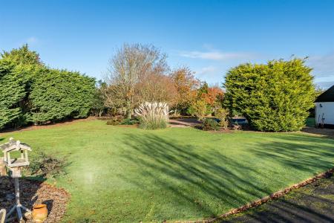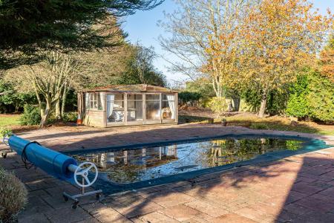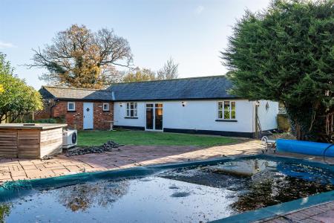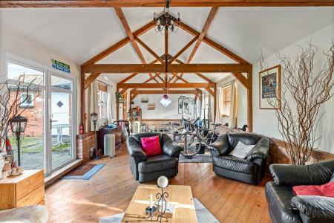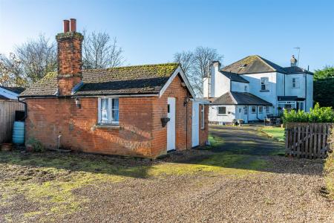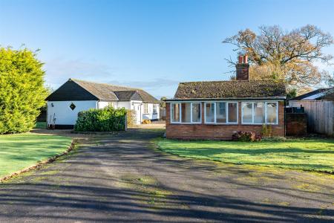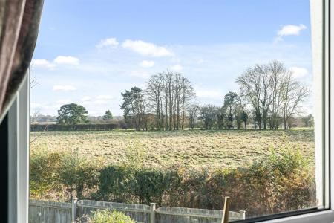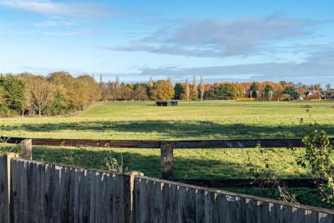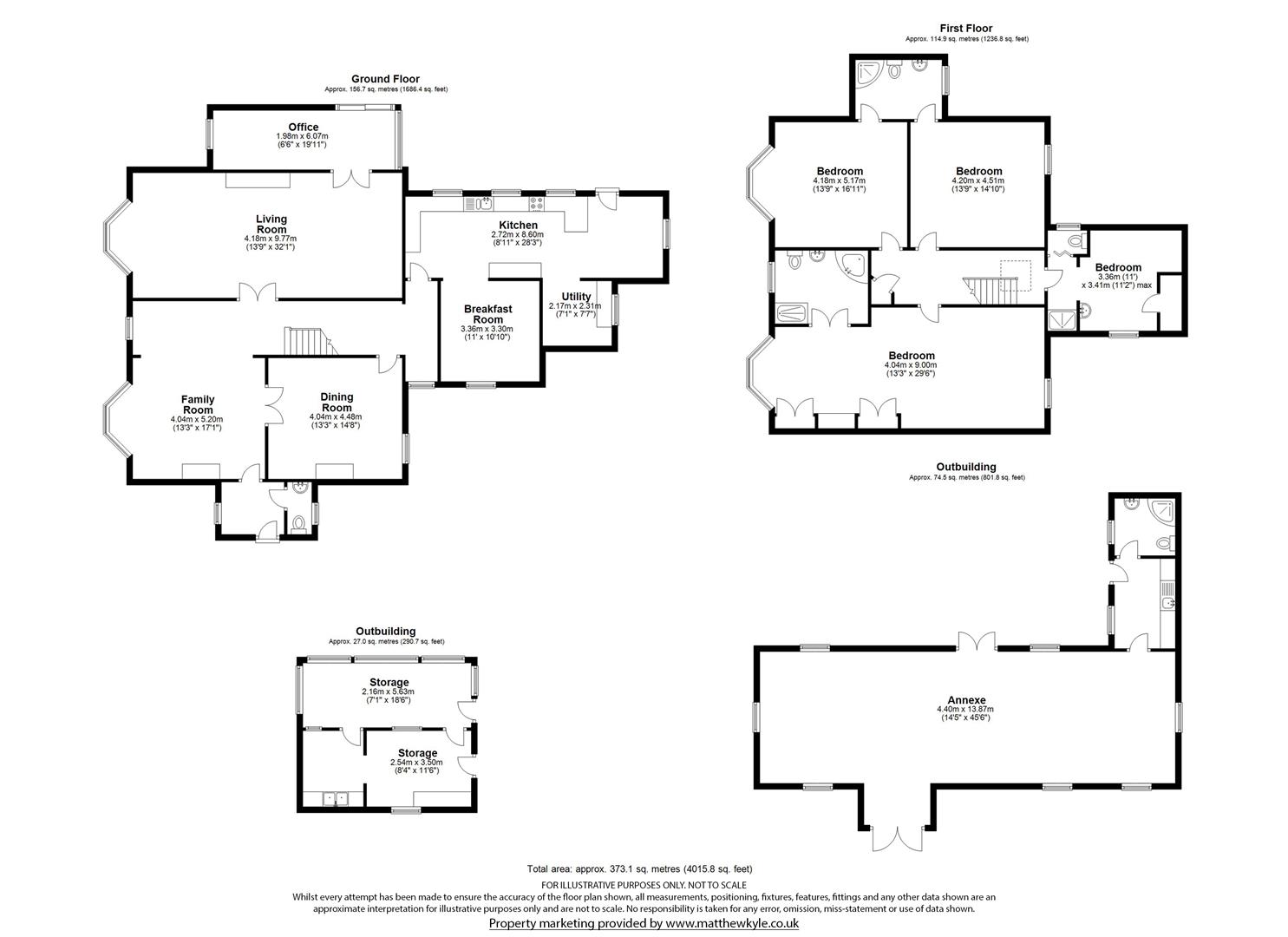- Desirable Location
- Large Detached Residence
- Plenty of Charm and Character
- Approximately One Acre Plot
- Four Large Bedrooms
- Separate Detached Annex
- Large Reception Rooms
- Heated Outdoor Swimming Pool
- Close to Facilities
- Plenty of Scope for Further Development
4 Bedroom Detached House for sale in Codicote
Alexander Bond and Co are pleased to present the Freehold of this enchanting and spacious four-bedroom detached character residence situated in the Codicote region of Hertfordshire. Positioned on an impressive plot of around one acre, the property provides numerous development possibilities within both the main house and the separate annex and outbuildings.
The current layout on the ground floor comprises an entrance hall, cloakroom, three generously sized reception rooms, a kitchen/breakfast room, utility room, and an office. Upstairs, there are four well-proportioned bedrooms, two of which have en-suite facilities.
Within the grounds, there is a detached annex featuring self-contained accommodation with a spacious open-plan lounge/dining room, kitchen, and a shower room. Additionally, there is a garage and workshop, as well as a heated swimming pool accompanied by a summer house.
Eiling Lodge is positioned on the outskirts of Codicote village, just a short drive from Knebworth train station and the A1. The village boasts a diverse range of amenities, including shops, a post office, a chemist, pubs, and a highly esteemed village school. In close proximity, a vibrant community centre, sports grounds, and tennis courts provide recreational options. The property is surrounded by picturesque countryside, with the grounds of Knebworth House also in the vicinity. Welwyn Garden City is conveniently nearby, offering extensive amenities such as John Lewis, Waitrose, the Howard Shopping Centre, and a mainline rail station (approximately 25 minutes to London Kings Cross).
Entrance Hall - Access via hardwood front door, double glazed window to side, radiator, wall light point.
Cloakroom - Low level WC, hand wash basin, laminate wood flooring, opaque double glazed window.
Family Room - 5.21m'' x 4.04m'' (17'1'' x 13'3'' ) - Double glazed bay window to side, double glazed window, feature open fireplace, glazed double doors opening to dining room and glazed double doors opening into living room.
Dining Room - 4.47m'' x 4.04m'' (14'8'' x 13'3'') - Double glazed window, two wall light points, radiator, feature fireplace.
Inner Hall - Stairs off to first floor, built in cupboard.
Living Room - 9.78m'' x 4.17m'' (32'1'' x 13'8'') - Double glazed bay window to side, feature fitted fireplace with mantle and raised hearth, ceiling panelling, dado rail, picture rail, three wall light points.
Office - 6.07m'' x 1.98m'' (19'11'' x 6'6'') - Ceramic tiled floor, double radiator,
Kitchen - 3.35m x 3.30m'' (11' x 10'10'' ) - Double glazed window to rear, work top surfaces, inset sink unit with mixer tap, built in propane gas hob, extractor hood, plumbing for a dishwasher, part tiled walls, ceramic tiled floor,
Breakfast Room - 3.35m x 3.30m'' (11' x 10'10'') - Double glazed window, ceramic tiled floor, radiator.
Utility Room - 2.31m'' x 2.16m'' (7'7'' x 7'1'') - Window to side, plumbing for a washing machine.
Stairs & Landing - Roof window
Bedroom Four - 3.40m'' x 3.35m (11'2'' x 11') - Double glazed window to front, built in airing cupboard housing lagged hot water tank, radiator, vanity unit with a hand wash basin. loft hatch, ensuite shower and WC.
Further Landing Area - Built in airing cupboard with slatted shelving, loft hatch.
Bedroom Three - 4.52m'' x 4.19m'' (14'10'' x 13'9'' ) - Double glazed window , double radiator, door to ensuite.
Bedroom Two - 5.16m x 4.19m'' (16'11 x 13'9'') - Double glazed bay window , double radiator, ceiling with panelling. door to ensuite.
Ensuite Shower Room - Opaque double glazed window, large pedestal hand wash basin, low level WC, radiator, fitted shower cubicle, part tiled walls.
Bedroom One - 8.99m'' x 4.04m'' (29'6'' x 13'3'') - Dual aspect double glazed windows, two double radiators, ornate fireplace.
Ensuite Bathroom - Fitted corner bath with jacuzzi and antique style mixer tap, low level WC, pedestal hand wash basin with mixer tap, fitted shower cubicle , vinyl flooring, part tiled walls,
Annex/Home Office -
Lounge/ Dining Room - Open plan area with exposed timber beams, double glazed windows, solid wood flooring,
Kitchen - Granite effect work top surfaces, circular inset sink unit with mixer tap, utility space for a fridge/ freezer, ceramic tiled floor, double glazed window.
Shower Room - Corner shower cubicle low level WC, hand wash basin, corner shower cubicle, ceramic tiled floor.
Outbuilding - Brick built with power and loft- Could be used as a workshop or studio -
Exterior - Large private grounds of approximately one acre with mature gardens, established trees and surrounded by beautiful countryside. There is a heated outdoor swimming pool, extensive patio area, plenty of private parking for numerous cars, summer house, a large annex/ home office with further development opportunities. There is also a garage and brick built workshop.
Important information
This is not a Shared Ownership Property
Property Ref: 1762_32804188
Similar Properties
4 Bedroom Semi-Detached House | Guide Price £935,000
Alexander Bond & Company is thrilled to present for sale the freehold of this beautifully enhanced four-bedroom semi-det...
4 Bedroom Detached House | Guide Price £925,000
A charming character four bedroom detached house with a contemporary designed interior located in this sought after loca...
Raffin Close, Datchworth, Knebworth
5 Bedroom Detached House | Guide Price £875,000
This RARELY AVAILABLE property is located in a SOUGHT AFTER close with a select few of individually styled properties in...
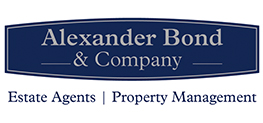
Alexander Bond & Company (Knebworth)
Pondcroft Road, Knebworth, Hertfordshire, SG3 6DB
How much is your home worth?
Use our short form to request a valuation of your property.
Request a Valuation





