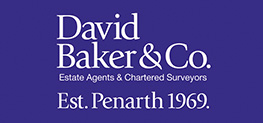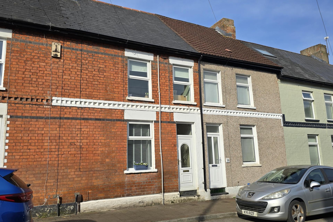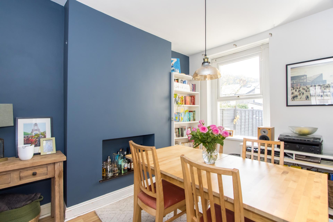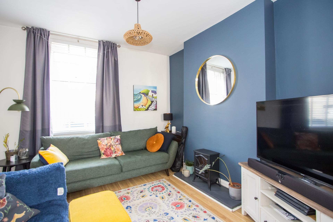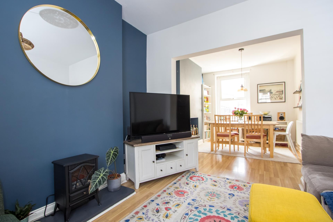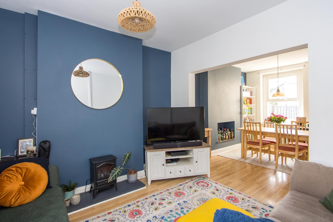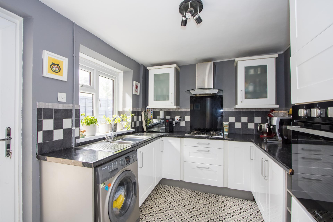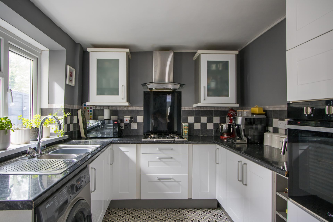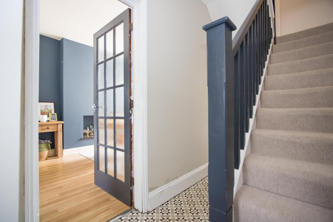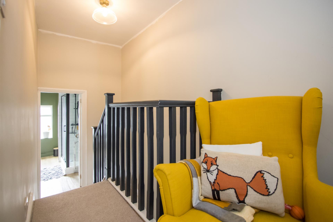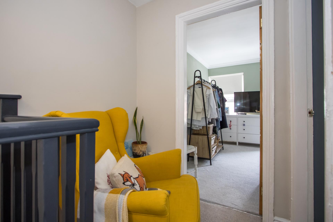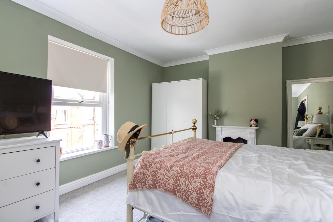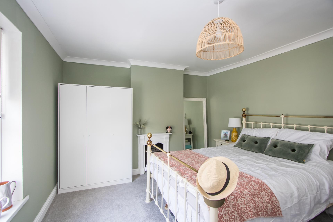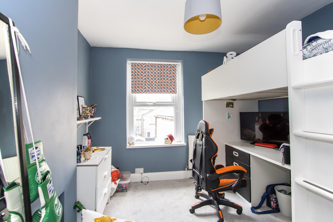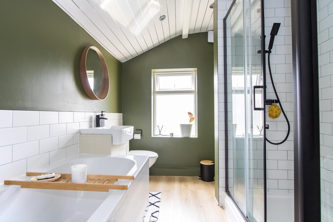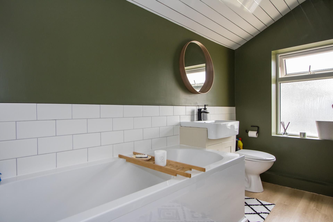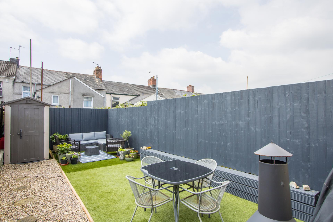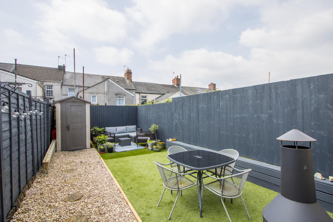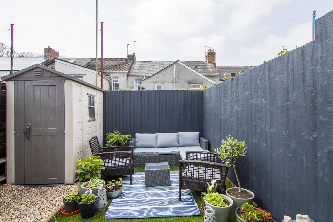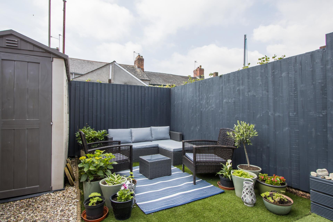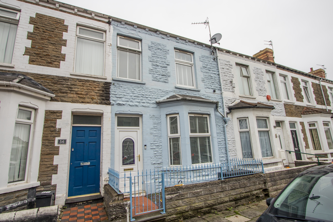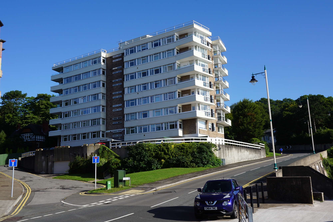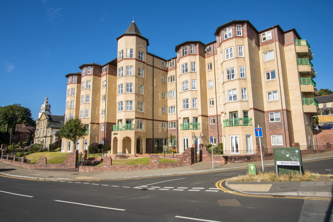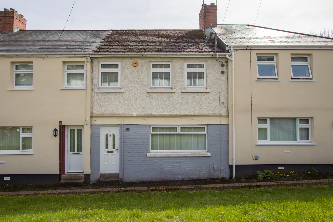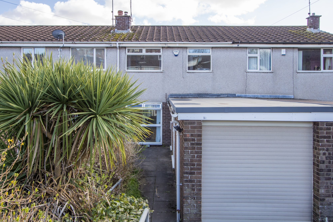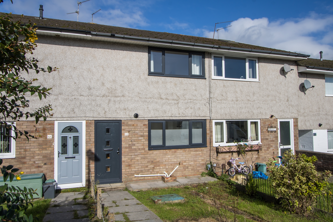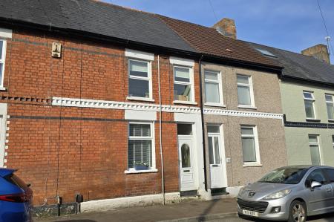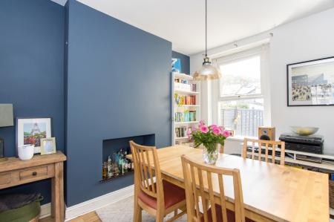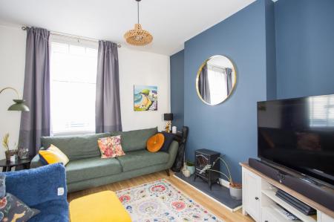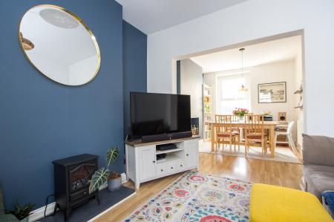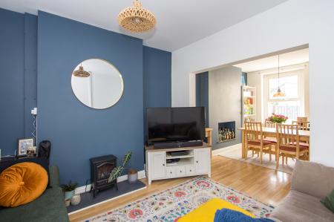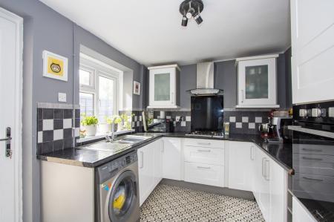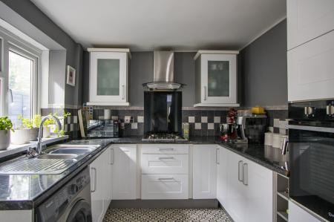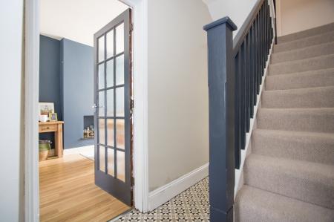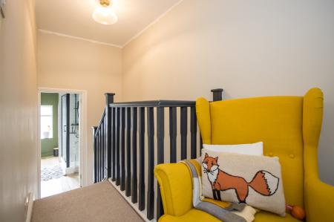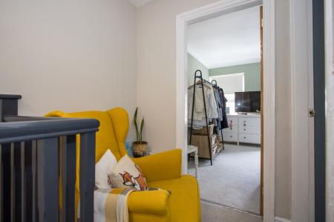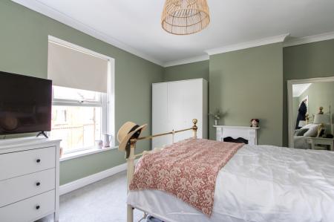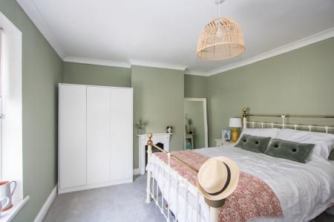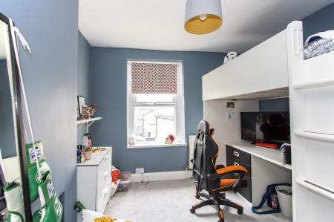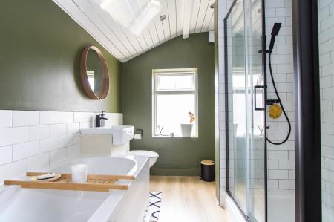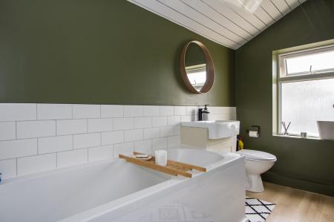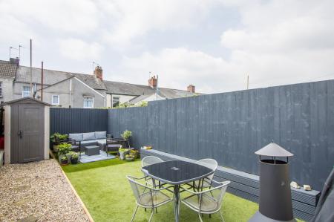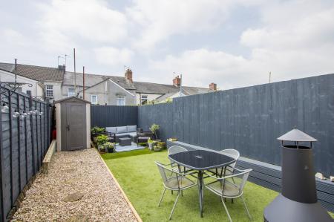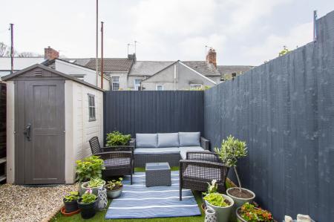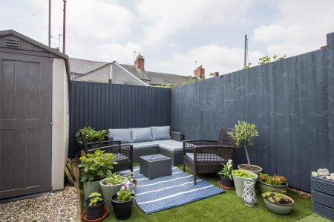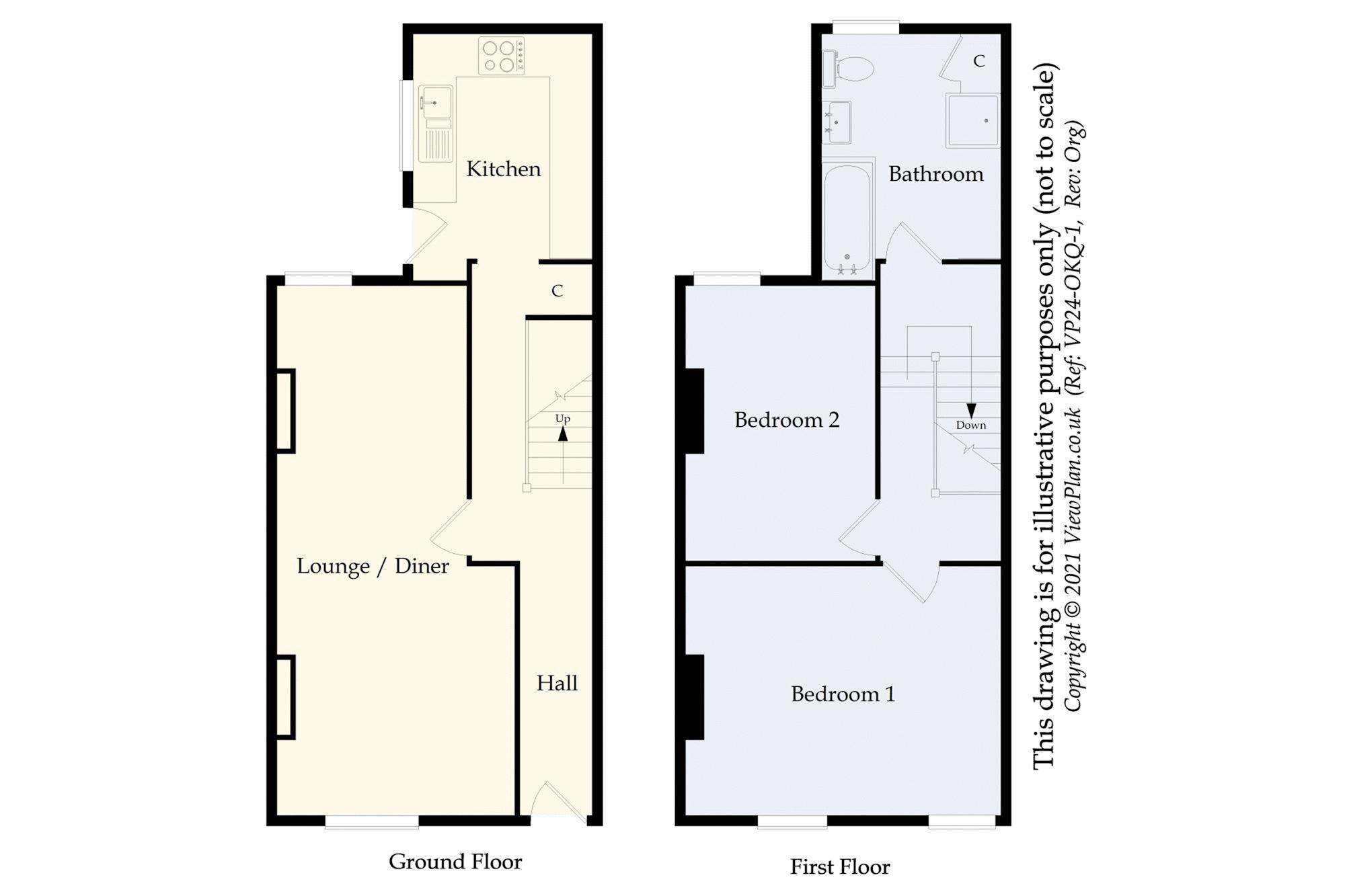- Victorian terraced house
- Two bedrooms
- Upgraded by the current owners
- South facing garden
- Ideal for first time buyers, investors and downsizers alike
- Located close to leisure centre, supermarket, convenience store, school and train station
- Open plan living and dining room
2 Bedroom House for sale in Cogan
A Victorian mid-terraced property, improved by the current owners and offering ideal accommodation for first time buyers, downsizers and investors alike. Located in Cogan, within easy reach of the Primary School and nursery, general stores, supermarket, leisure centre and train station. The property comprises an entrance hall, open plan living / dining room and kitchen on the ground floor along with two bedrooms and a bathroom above. The property has an enclosed, south facing rear garden. Viewing advised. EPC: D.
Accommodation
Ground Floor
Entrance Hall
Vinyl flooring. Stairs to the first floor. Doors to the living / dining room and kitchen. Central heating radiator. Under stair storage area and recess for fridge freezer.
Living / Dining Room
11' 5'' max into recess x 22' 7'' (3.48m max into recess x 6.88m)
A very pleasant open plan living / dining room with uPVC double glazed to the front and rear. Two central heating radiators. Laminate floor. Power points and TV point.
Kitchen
8' 2'' x 10' 1'' (2.5m x 3.08m)
Fitted kitchen comprising wall units and base units with granite effect laminate work surfaces. Integrated appliances including an electric oven, four burner gas hob and an extractor hood. One and a half bowl stainless steel sink with drainer. Plumbing for washing machine. Part tiled walls. Vinyl flooring continued from the hall. uPVC double glazed window and door to the side into the garden.
First Floor
Landing
Fitted carpet to the stairs and landing. Hatch to the loft space. Space for a cupboard but currently with a relaxing chair and side table. Doors to the bedrooms and bathroom.
Bedroom 1
14' 11'' x 11' 4'' (4.54m x 3.45m)
A double bedroom across the full width of the front of the property. Fitted carpet. Two uPVC double glazed windows, both with fitted roller blinds. Original cast iron fire grate with wooden surround. Central heating radiator. Power points and TV point.
Bedroom 2
9' 5'' into recess x 11' 6'' (2.86m into recess x 3.5m)
The second of two double bedrooms, this one with a uPVC double glazed window to the rear. Fitted roller blind. Fitted carpet. Power points. Central heating radiator.
Bathroom
8' 2'' max into recess x 11' 1'' max into recess (2.5m max into recess x 3.38m max into recess)
A stylish refitted bathroom with wooden effect laminate flooring and a suite comprising a panelled bath, shower cubicle with mixer shower, WC and wash hand basin with storage below. uPVC triple glazed window to the rear. Recessed lights. Heated towel rail. Built-in cupboard.
Outside
Rear Garden
An enclosed rear garden with a southerly aspect, laid to stone chippings and artificial grass. Storage shed. Outside tap.
Additional Information
Tenure
The property is held on a freehold basis (CYM176783).
Council Tax Band
The Council Tax band for this property is D, which equates to a charge of £2,003.04 for the year 2024/25.
Approximate Gross Internal Area
818 sq ft / 76 sq m.
Notes
The property has been upgraded by the current owners, with works including a new boiler (2022), new bathroom (December 2022), the removal of the polystyrene tiles and replastering of the hall, landing and bedoom ceilings, new hall flooring and carpet to stairs and throughout the first floor, some replastering and decoration throughout. Outside, the old timber decking has been removed and artificial grass has been installed.
Important information
This is a Freehold property.
Property Ref: EAXML13962_12373757
Similar Properties
3 Bedroom House | Asking Price £250,000
A renovated and much improved three bedroom terraced house in an excellent location for access to Barry town centre and...
Seabank, The Esplanade, Penarth
1 Bedroom Flat | Asking Price £240,000
A very stylish, light and modern fifth floor apartment with wonderful water views along the Esplanade and across the Bri...
2 Bedroom Flat | Asking Price £229,500
A second floor two bedroom apartment, in need of some upgrading but with superb views of Penarth Pier, Esplanade and Bri...
2 Bedroom House | Asking Price £260,000
A well-presented two bedroom terraced property located on this popular road close to Cogan Primary School, St Cyres, Pen...
3 Bedroom House | Asking Price £265,000
A three bedroom mid-terraced house with upgraded kitchen and bathrooom, south facing garden and garage. With further pot...
2 Bedroom House | Asking Price £265,000
A very well presented, extensively renovated two bedroom terraced house in a popular location close to Llandough Hospita...
How much is your home worth?
Use our short form to request a valuation of your property.
Request a Valuation
