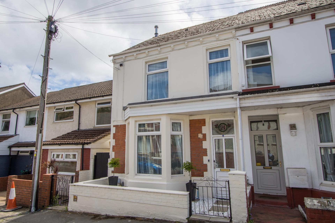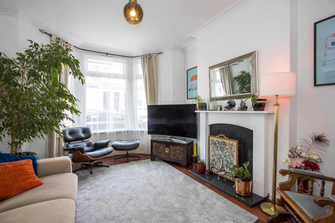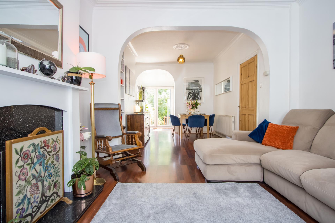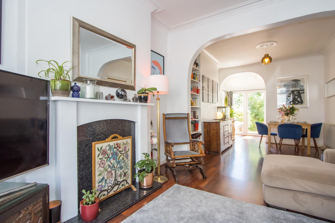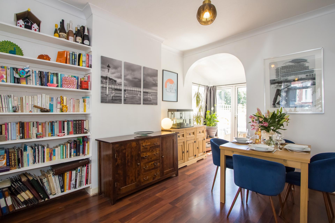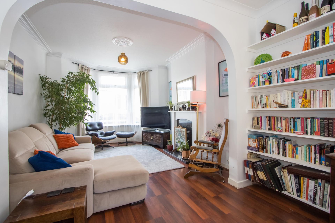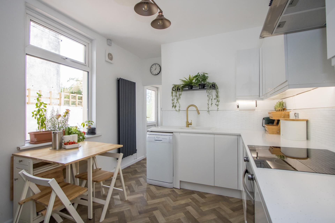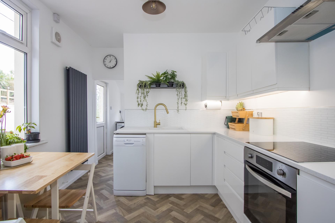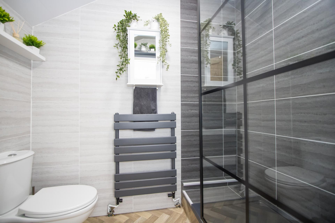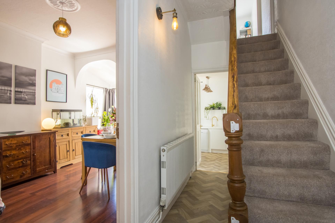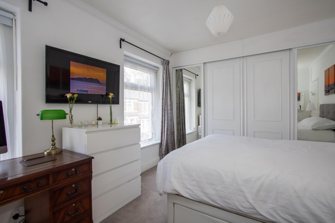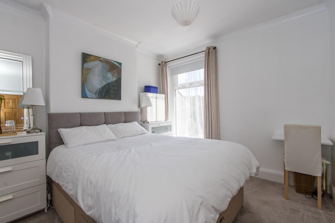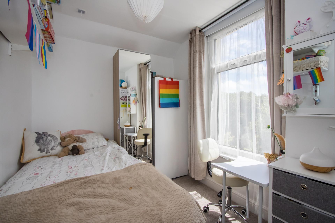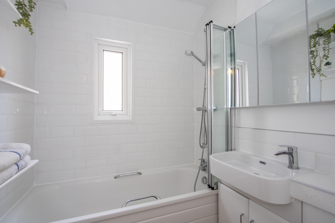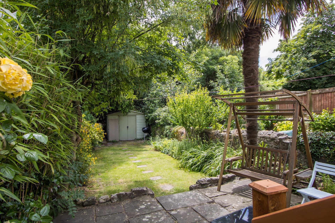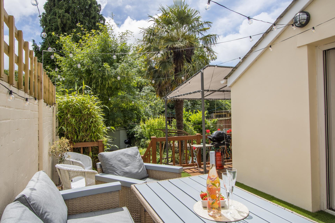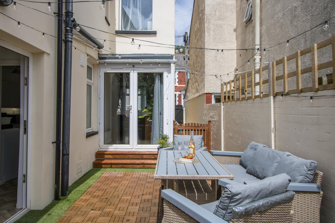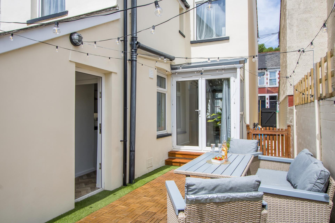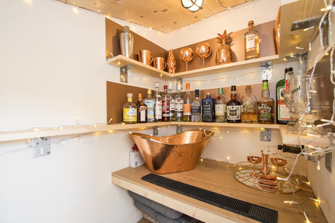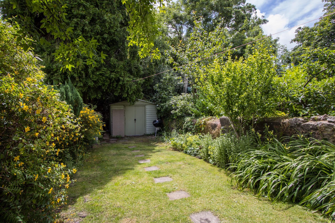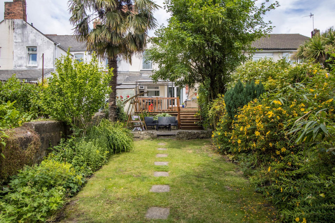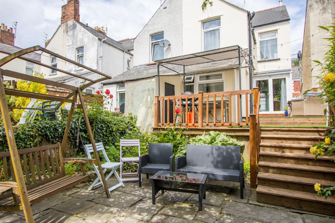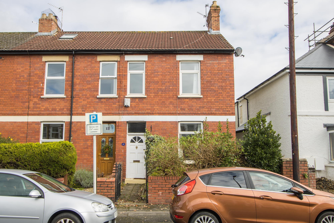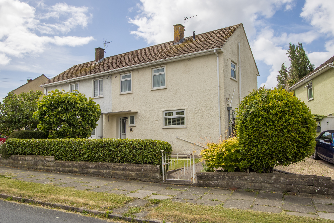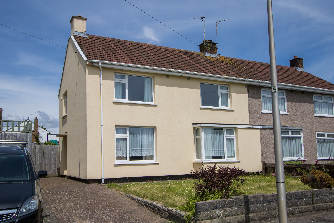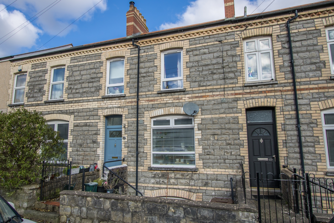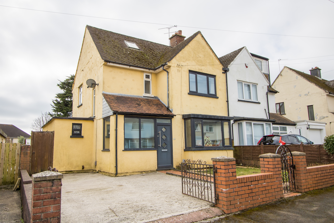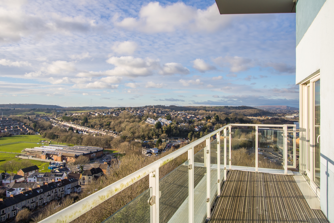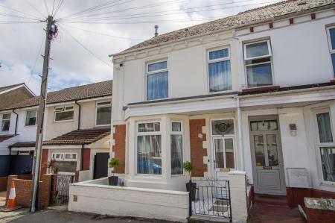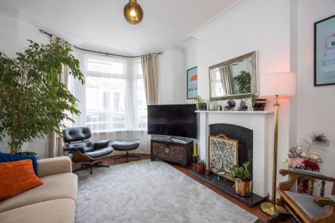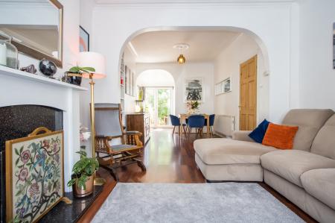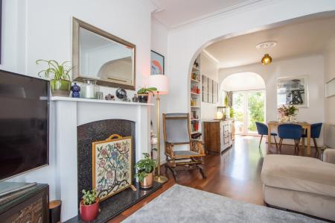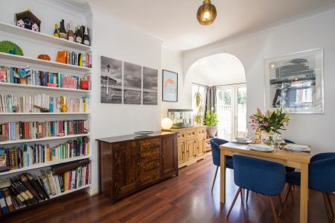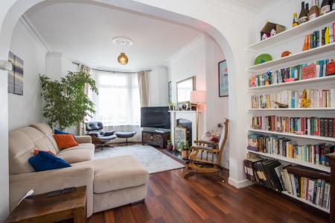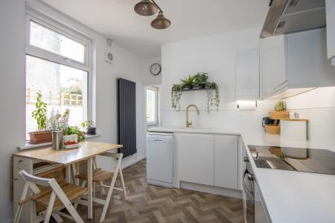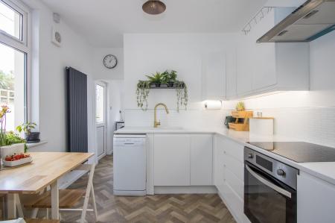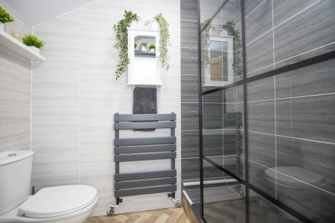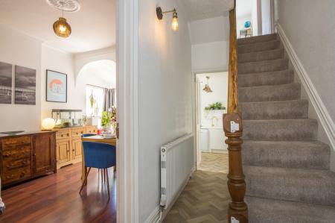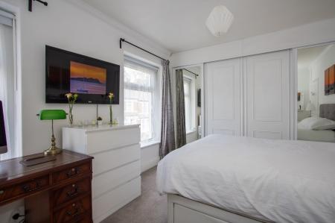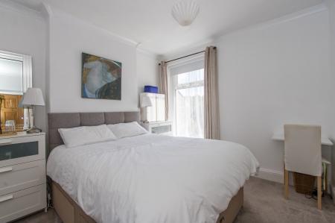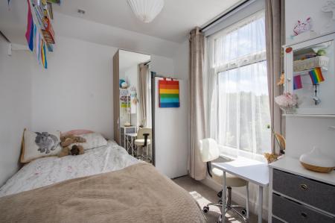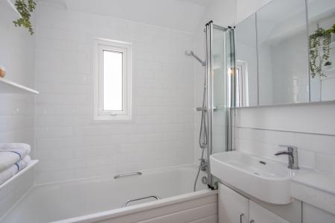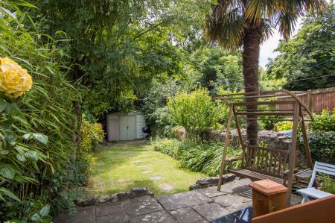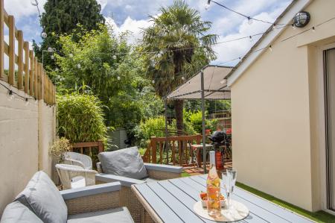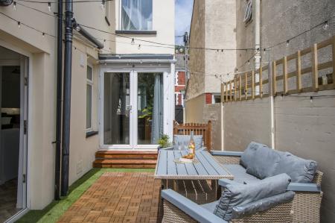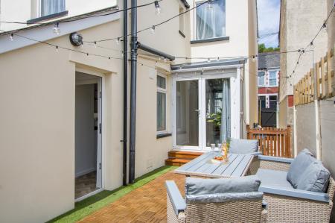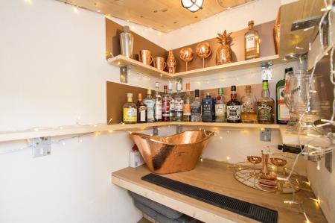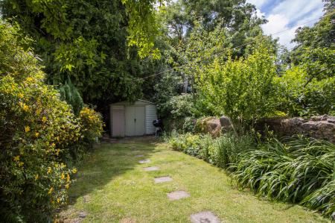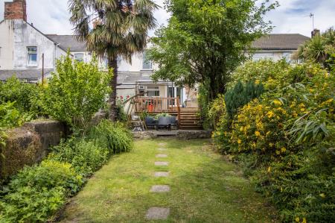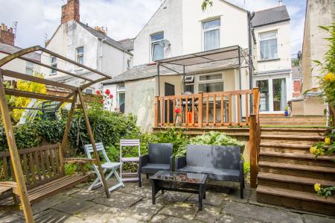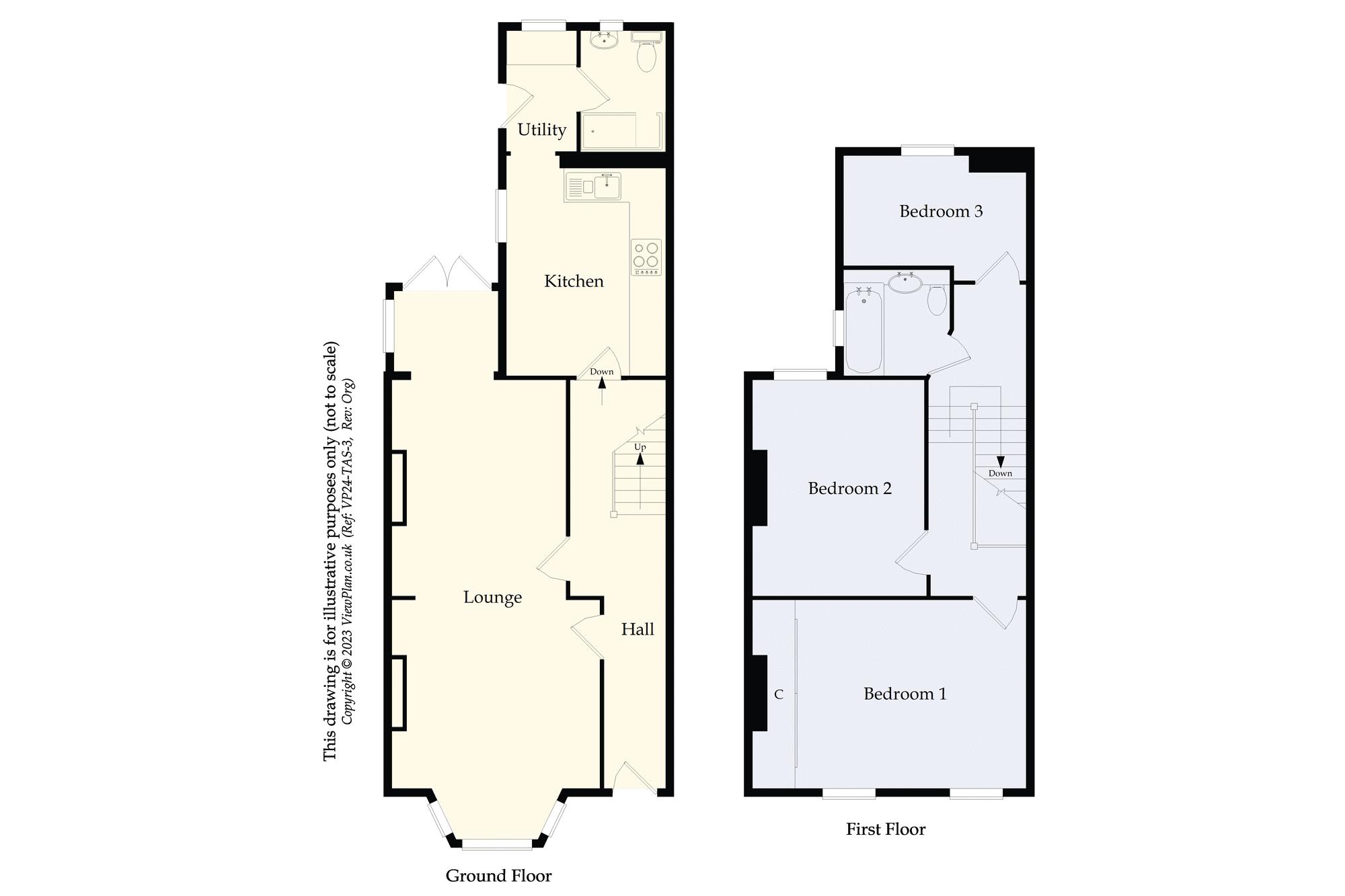- End-terrace house
- Three bedrooms
- Open plan living and dining space
- Ground floor WC
- South facing garden
- Close to Penarth Marina
3 Bedroom End of Terrace House for sale in Cogan
A fully renovated three bedroom end of terrace house with south facing garden, found in very good order throughout and close to Penarth Leisure Centre, Cogan Primary School and Penarth Marina. Ideal for first time buyers and families alike. Comprising an entrance hall, living and dining room, new kitchen, utility room and new shower room on the ground floor along with the three bedrooms and a new bathroom above. The garden has also been relandscaped and has decked and lawned areas, mature planting throughout and an outdoor kitchen area with bar. Viewing recommended. EPC: E.
Accommodation
Ground Floor
Porch
uPVC double glazed front door and window above. Restored original tiled floor. Open to the entrance hall.
Hallway
Herringbone style floor that runs through to the kitchen, utility room and shower room. Stairs to the first floor. Original moulded coved ceiling and arch. Under stairs storage area. Central heating radiator. Power points. Doors to the dining room and kitchen.
Living Room
11' 9'' into recess x 12' 8'' into bay (3.57m into recess x 3.85m into bay)
Wood effect laminate floor. uPVC double glazed bay window to the front. Original moulded coved ceiling. Central heating radiator and power points. TV point. Fireplace with gas fire, wooden surround and granite hearth. Open to the dining room.
Dining Room
10' 2'' into recess x 11' 8'' (3.09m into recess x 3.55m)
Wood effect laminate floor from the living room. Coved ceiling. Central heating radiator and power points. Open to a small rear extension that has uPVC double glazed window to the side and double doors out onto the garden.
Kitchen
9' 5'' x 13' 6'' into doorway (2.88m x 4.11m into doorway)
A new kitchen with dining space towards the rear of the property. New herringbone style floor. New fitted kitchen comprising wall units and base units with white gloss doors and matching quartz work surfaces. New integrated appliances including an electric oven, four zone electric hob and extractor hood. Plumbing for dishwasher and space for American style fridge freezer. One and a half bowl ceramic sink with drainer. uPVC double glazed window to the side. Coved ceiling. Part tiled walls. Central heating radiator. Power points. Open to the utility room.
Utility Room
4' 2'' x 6' 11'' (1.28m x 2.1m)
Herringbone floor continued from the kitchen. uPVC double glazed window and door to the rear. Fitted work surface. Plumbing for a washing machine. Power points.
Shower Room
4' 11'' x 6' 11'' (1.5m x 2.1m)
Herringbone style floor and bathroom wall panelling. Walk-in shower, WC and wash hand basin. Heated towel rail.
First Floor
Landing
Fitted carpet to the stairs and landing. Doors to the bedrooms and bathroom. Hatch to the loft space.
Bedroom 1
14' 7'' into wardrobes x 10' 8'' (4.44m into wardrobes x 3.24m)
Double bedroom across the full width of the front of the property. Fitted carpet. Two uPVC double glazed windows. Central heating radiator. Power points. Fitted wardrobe with mirrored sliding doors. TV point. Coved ceiling.
Bedroom 2
10' 1'' into recess x 11' 6'' (3.07m into recess x 3.51m)
Double bedroom with uPVC double glazed window to the rear with fitted roller blind. Fitted carpet. Central heating radiator. Power points. Coved ceiling.
Bedroom 3
9' 5'' x 7' 3'' into doorway (2.87m x 2.21m into doorway)
Single bedroom with uPVC double glazed window overlooking the garden. Fitted carpet. Central heating radiator. Power points. Cupboard with gas combination boiler.
Bathroom
6' 2'' x 5' 6'' (1.87m x 1.67m)
Vinyl floor and part tiled walls. Suite comprising a panelled bath with mixer shower and folding glass screen, WC and wash hand basin with storage below. uPVC double glazed window to the side. Recessed lights. Extractor fan. Hatch to loft space.
Outside
Front
Small courtyard with original brick wall and gate. This area is laid to decorative stone and artificial grass.
Rear Garden
A southerly rear garden over two levels with timber decking, patio and lawn. Gated side access to the front. Outside tap and lights. Garden storage room and shed. The south facing decked area has an outdoor kitchen with sink, a pergola and bar / store. Mature planting to both sides. Original stone wall to one side.
Additional Information
Tenure
We have been informed by the vendor that the property is held on a freehold basis.
Council Tax Band
The Council Tax band for this property is D, which equates to a charge of £1,780.99 for the year 2022/23.
Approximate Gross Internal Area
1001 sq ft / 93 sq m.
Notes
The current owners have fully renovated the property over the last six months, with work including the removal of external cladding on the front elevation and re-landscaping that whole area, a new kitchen, new bathroom and ground floor shower room, decoration throughout and re-landscaping to the garden on both levels and the installation of the outdoor kitchen area and bar.
Important information
This is a Freehold property.
Property Ref: EAXML13962_10355626
Similar Properties
3 Bedroom House | Asking Price £345,000
A charming, period end-terrace house with three bedrooms and located in a popular location within easy reach of local sc...
3 Bedroom House | Asking Price £345,000
A well maintained three bedroom semi-detached house with front and rear gardens and plenty of potential to further upgra...
3 Bedroom House | Asking Price £345,000
A classic mid-1960s three bedroom semi-detached house, well loved by the same family since it was built and now offering...
3 Bedroom House | Asking Price £350,000
A well-improved Victorian terraced property with excellent views across Cardiff, particularly from the ground floor and...
4 Bedroom House | Asking Price £350,000
A loft-converted four bedroom semi-detached house with off road parking and rear garden, being sold with no onward chain...
The Pinnacle, Trem Elai, Penarth
2 Bedroom Penthouse | Asking Price £350,000
A superb penthouse apartment with stunning views across Penarth and Cardiff, including the Bristol Channel. Being sold w...
How much is your home worth?
Use our short form to request a valuation of your property.
Request a Valuation

