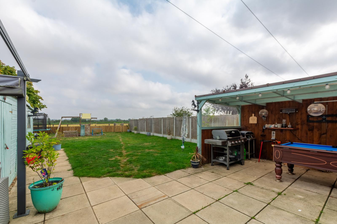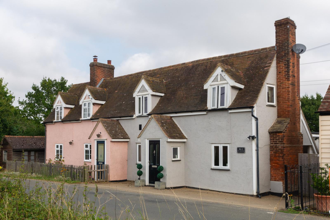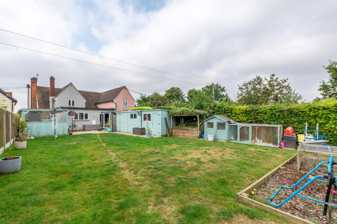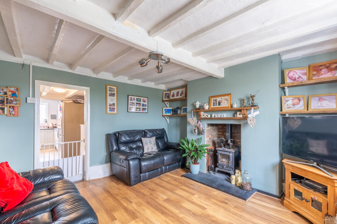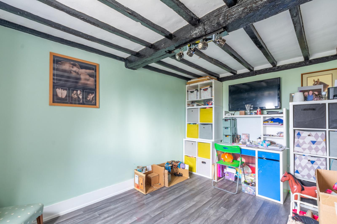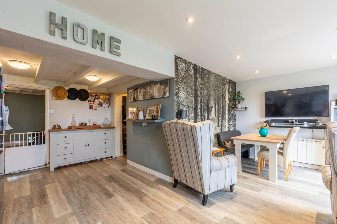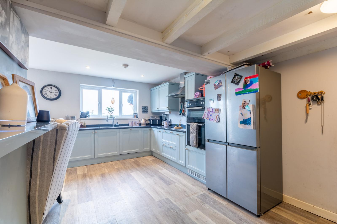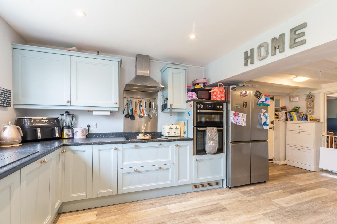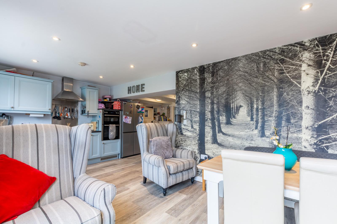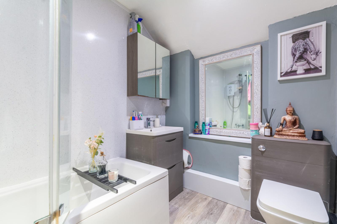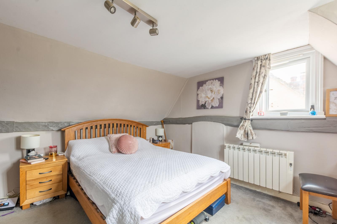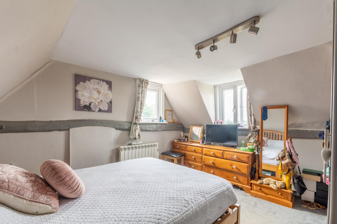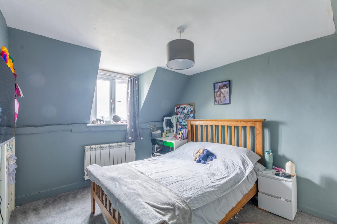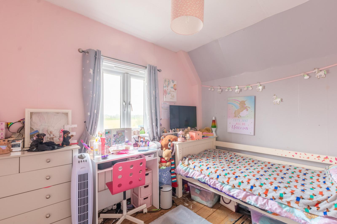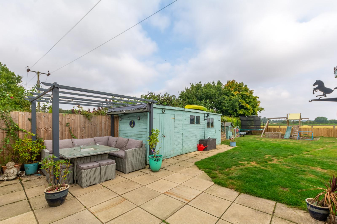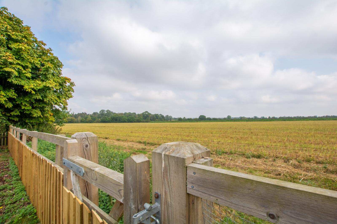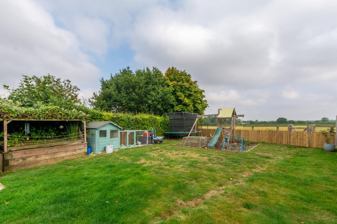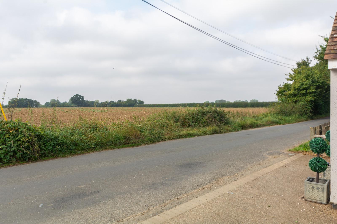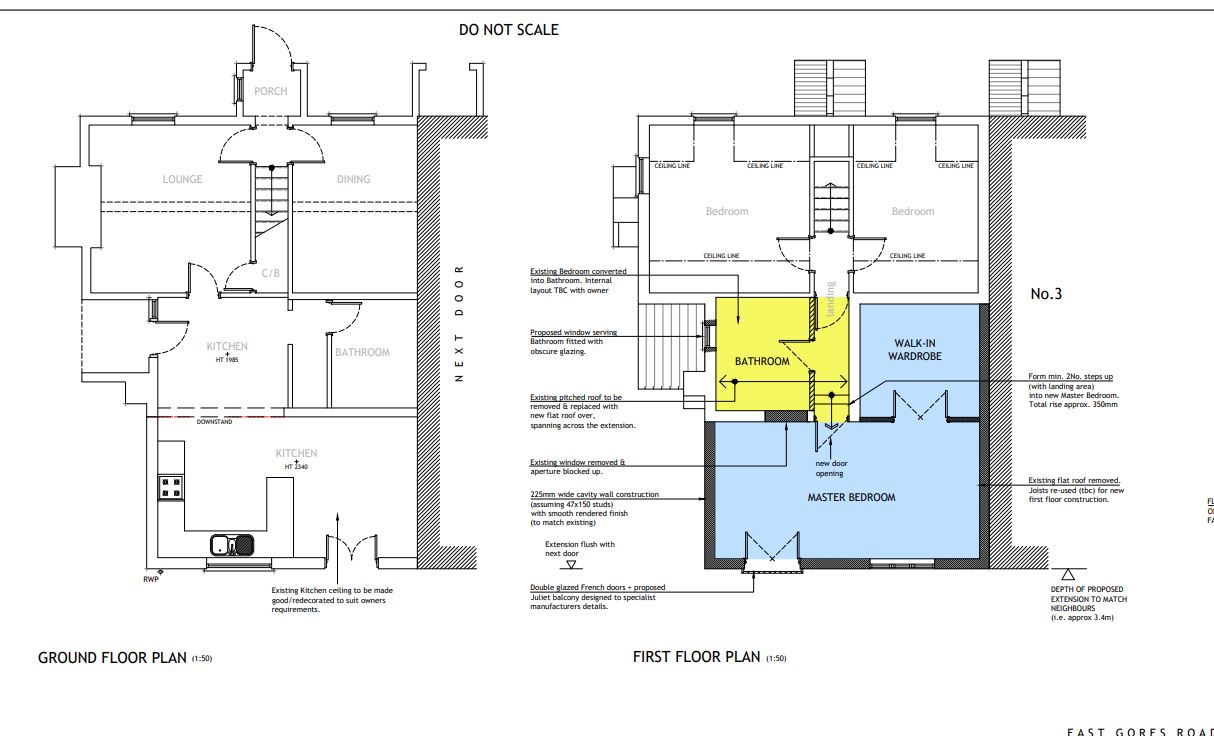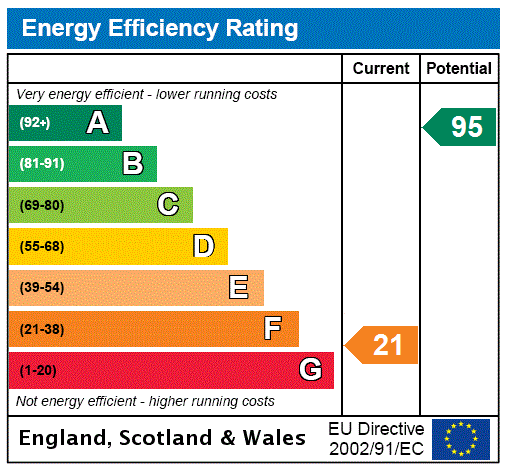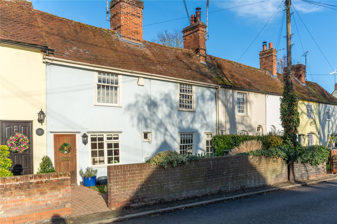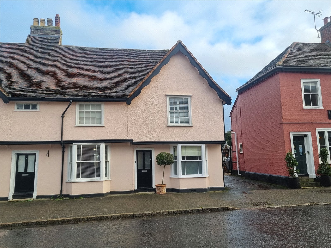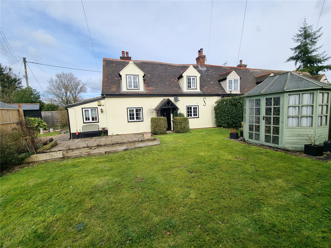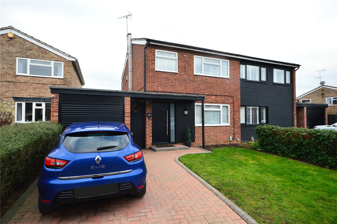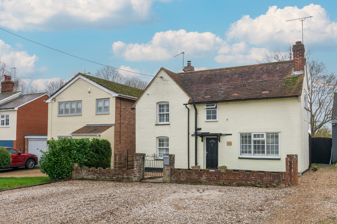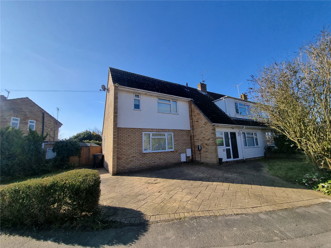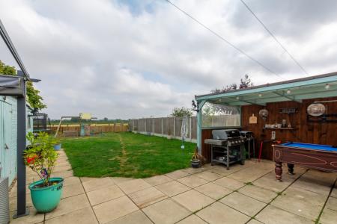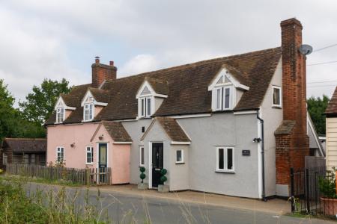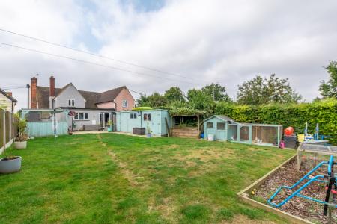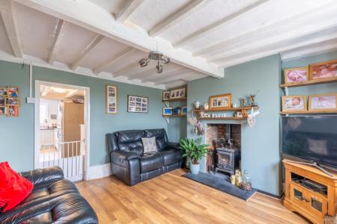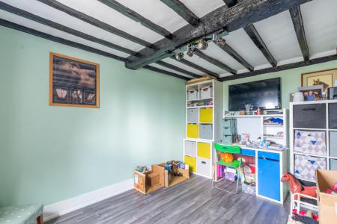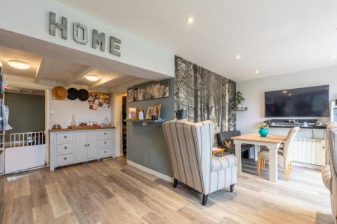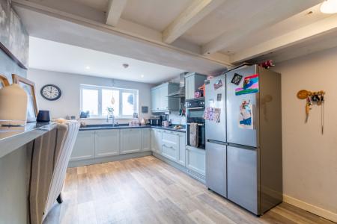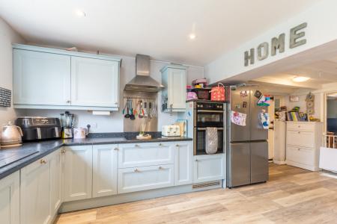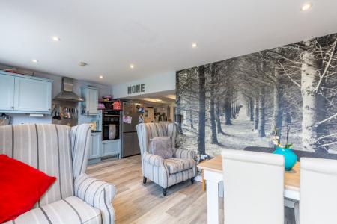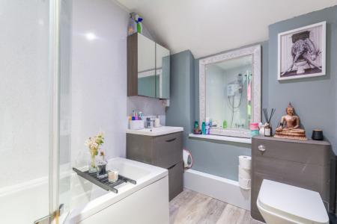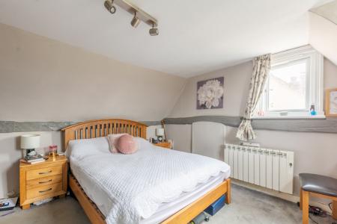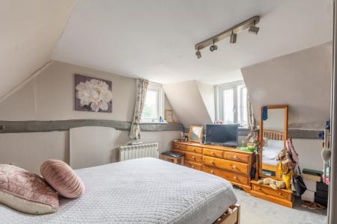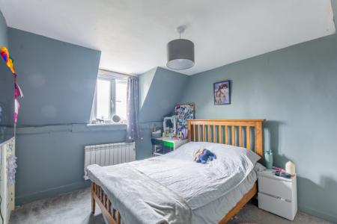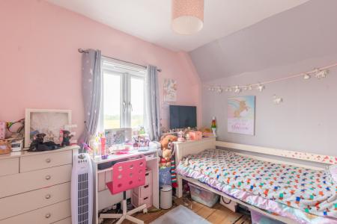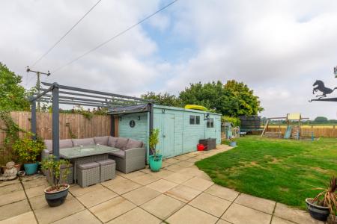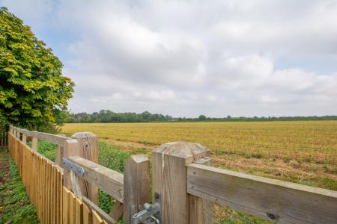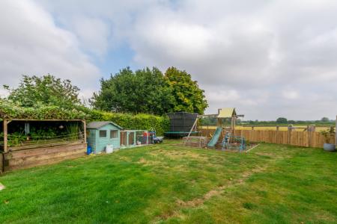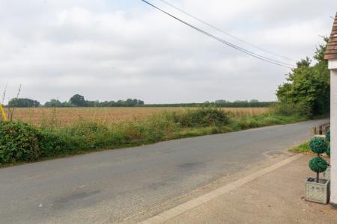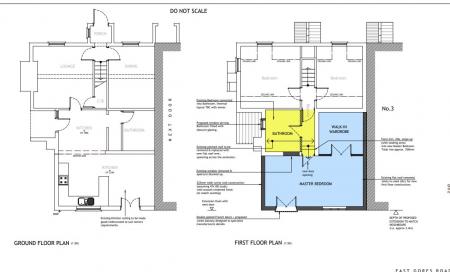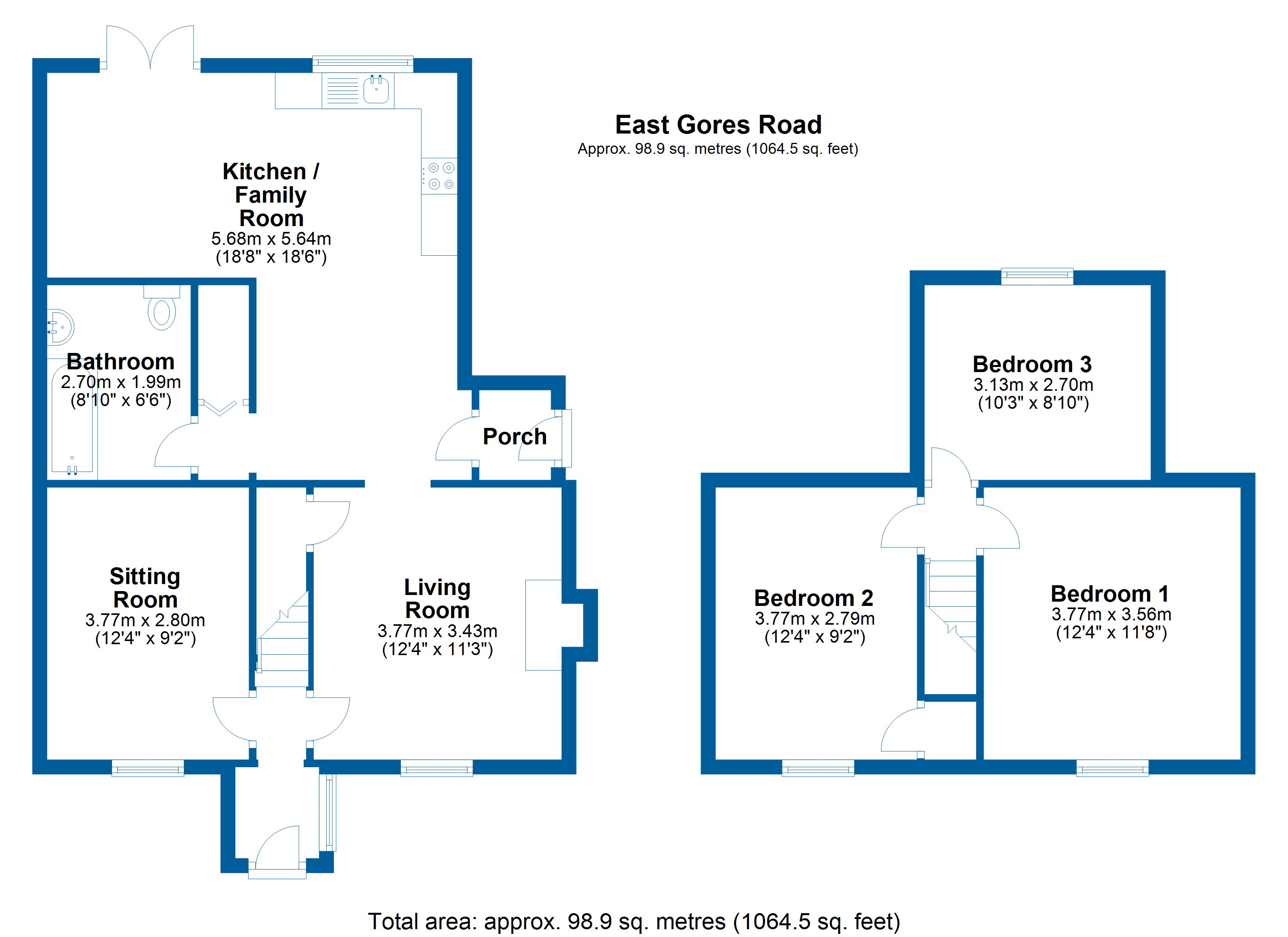- Period Cottage
- Surrounded by beautiful open farmland
- Extended accommodation
- Two reception rooms
- Open plan kitchen family room
- Generous bedrooms
- Large garden with open space & outdoor entertaining area
3 Bedroom Semi-Detached House for sale in Coggeshall
Upon entering, a door opens into a welcoming lobby with stairs leading to the first floor. To the right, a cozy lounge features a cast-iron multi-fuel burner, exposed beams, an understairs storage cupboard, and a double-glazed window overlooking the front of the property.
To the left, you'll find a versatile playroom or dining room with a double-glazed front window and exposed beams. At the rear, the property boasts a superb open plan kitchen/family area, complete with double-glazed French doors that open onto the garden. The kitchen is well-equipped with a range of units, work surfaces, a ceramic hob, pan drawers, an oven with grill, an extractor fan, a 1½ bowl sink, integrated dishwasher, and washing machine. A stable door leads to a side lobby, which provides further access to the outside.
An inner hallway houses a pantry cupboard and leads to the ground-floor bathroom, which includes a shaped bath, vanity wash basin, and WC.
Upstairs, the landing connects to three spacious double bedrooms. The first and second bedrooms offer double-glazed windows with scenic views of the farmland, while the third bedroom also benefits from exceptional rear views through its double-glazed window.
The rear garden is the perfect place to unwind and take in the wonderful scnary that surround the house. The garden features a paved patio, a gazebo seating area, and a lawn. Additionally, there are two garden sheds with power supply, as well as gated access to the countryside, perfect for leisurely walks. A side pathway leads to the front of the property, where there is off-road parking for one vehicle.
Planning permission has been granted to enlarge the first floor creating a large principal bedroom suite to include a Juliet balcony, walk in wardrobe and bathroom. Contact us for further information.
Important Information
- This is a Freehold property.
- The review period for the ground rent on this property is every 1 year
- This Council Tax band for this property is: D
- EPC Rating is F
Property Ref: COG_COG240399
Similar Properties
3 Bedroom Terraced House | Asking Price £400,000
No Onward Chain This lovely three bedroom cottage is located on the fringe of Coggeshall village close to St Peter's Gra...
2 Bedroom End of Terrace House | Asking Price £380,000
A stunning two double bedroomed Grade II listed cottage in excellent condition located in the heart of the friendly vill...
3 Bedroom End of Terrace House | Asking Price £375,000
An Un-listed three bedroom character cottage located within a few miles of Marks Tey mainline station and the historic v...
3 Bedroom Semi-Detached House | Asking Price £415,000
A beautifully presented three bedroom family home situated within a short walk to Honeywood School in a quiet cul-de-sac...
3 Bedroom Detached House | Offers Over £425,000
An attractive, detached house brimming with charm and character, this property has been significantly enhanced and offer...
3 Bedroom Semi-Detached House | Asking Price £425,000
NO ONWARD CHAIN This spacious three bedroom semi-detached house has been significantly extended and stands on a generous...
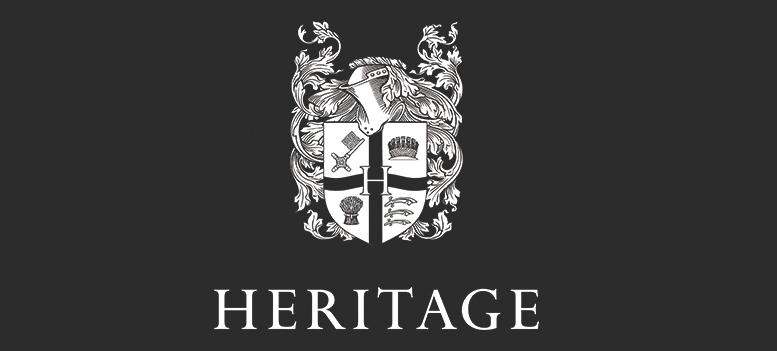
Heritage (Coggeshall)
Manchester House, Church Street, Coggeshall, Essex, CO6 1TU
How much is your home worth?
Use our short form to request a valuation of your property.
Request a Valuation
