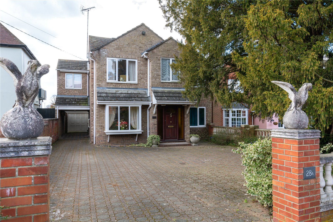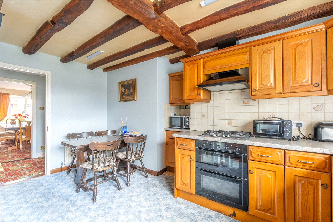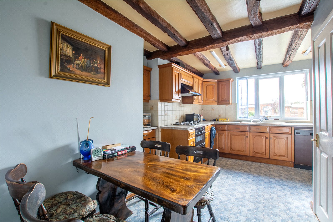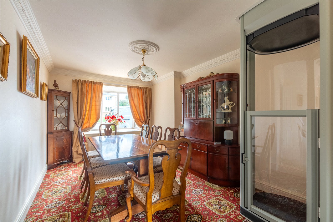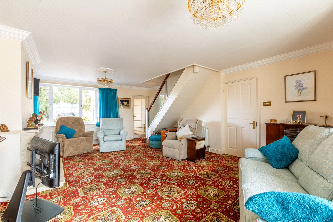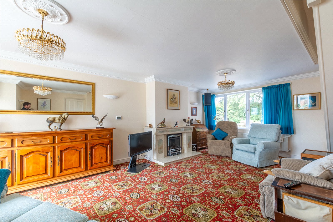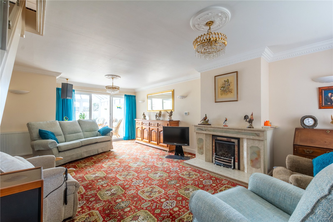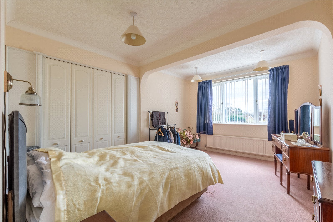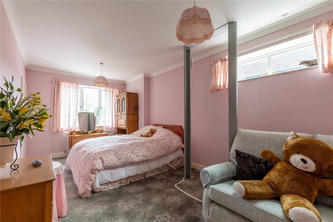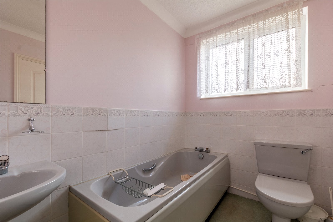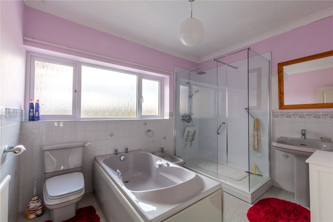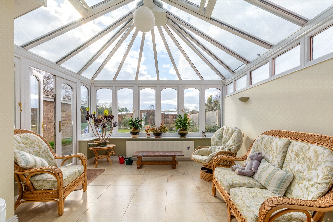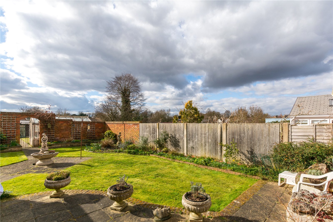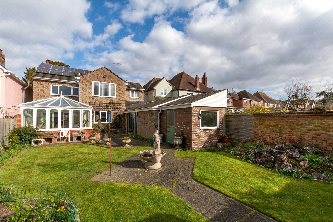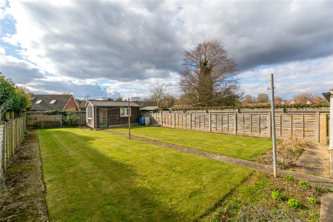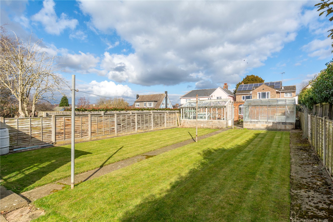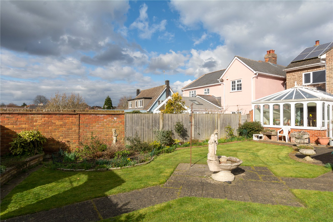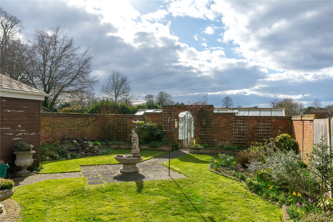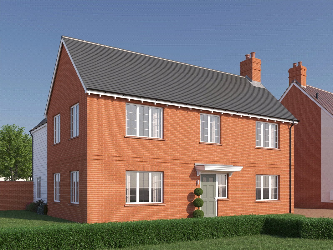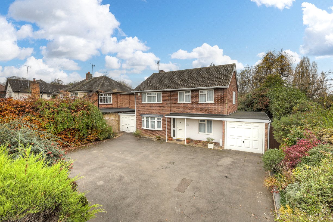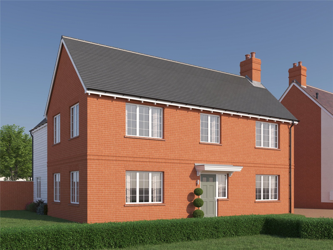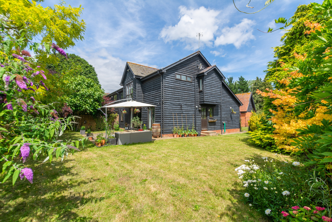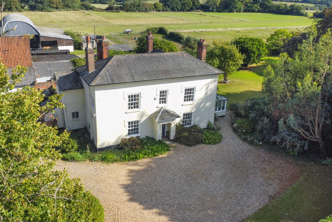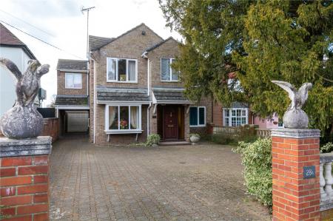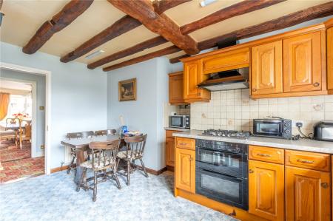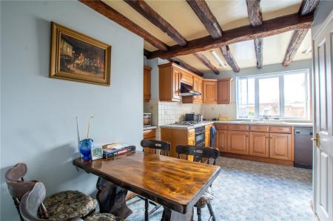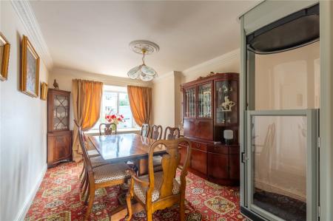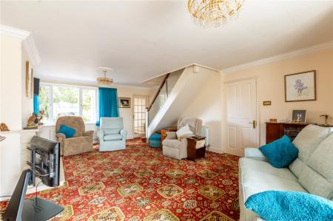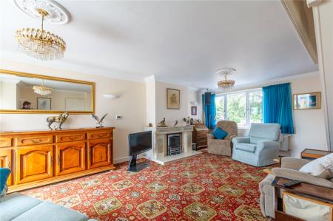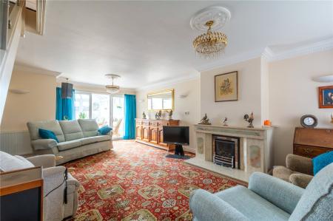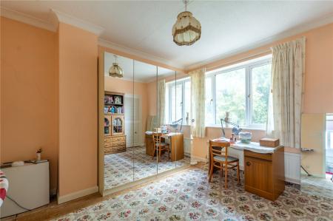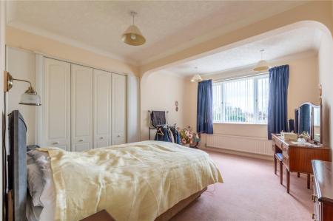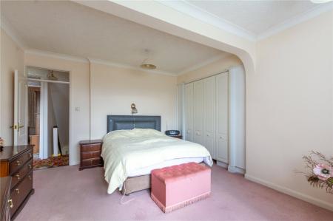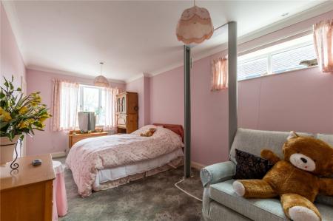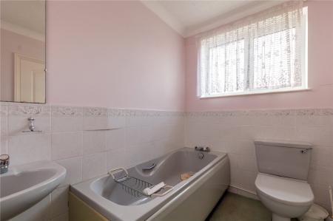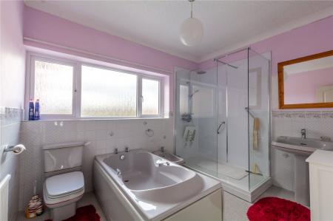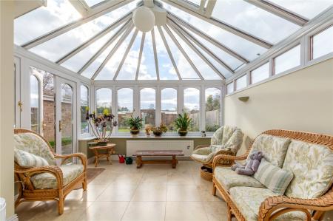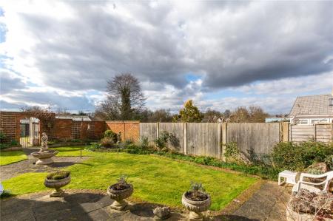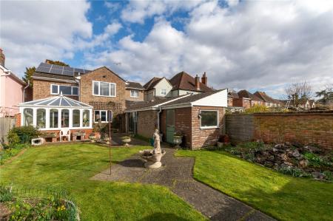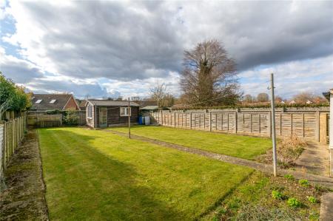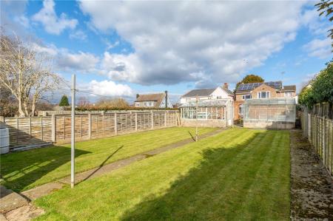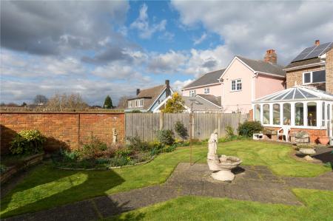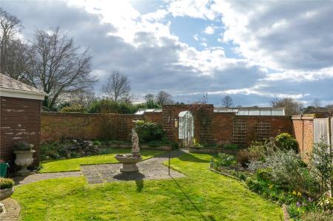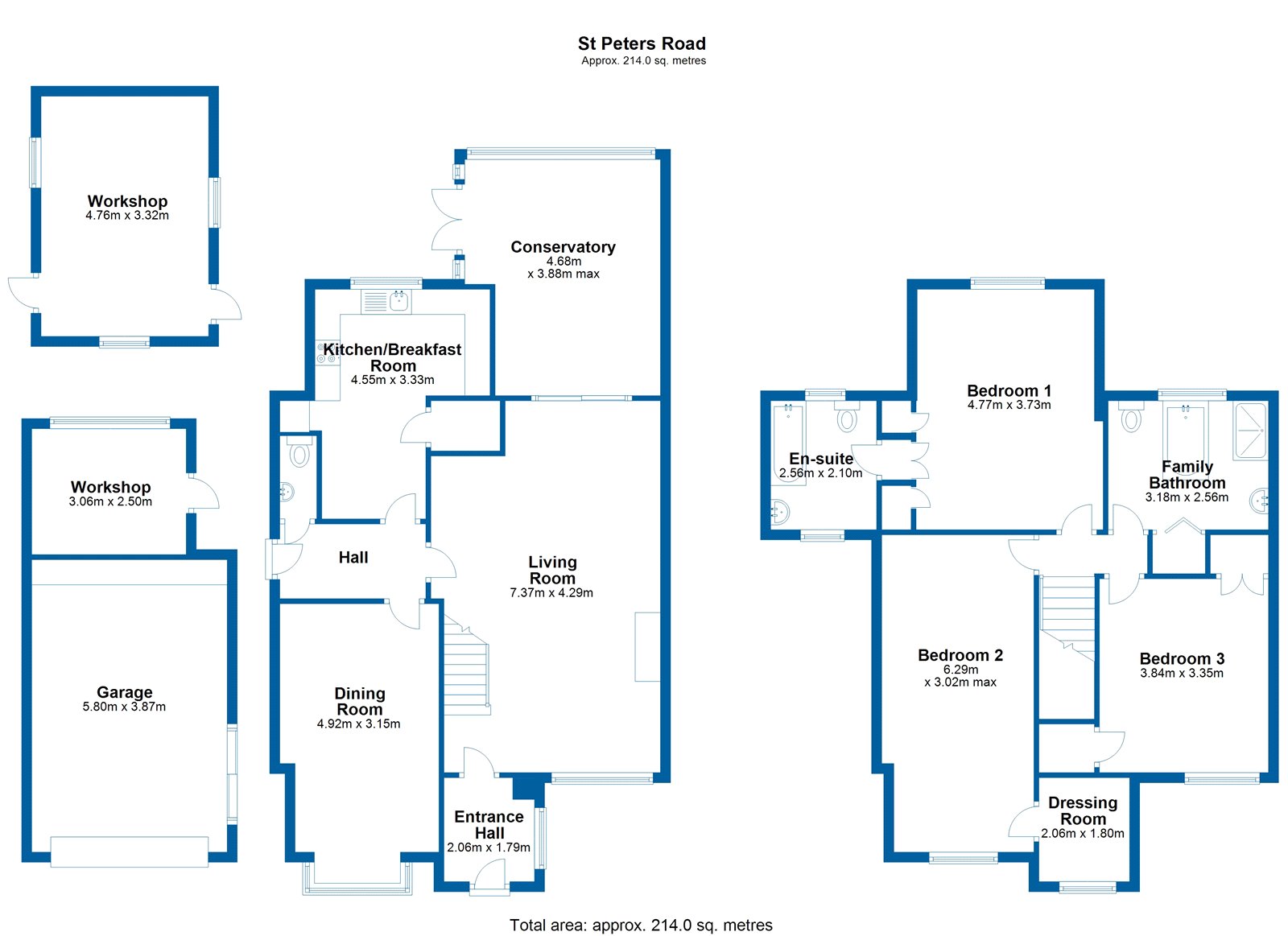- Extended Detached House
- Three Reception Rooms
- Three Bedrooms with en-suite to master
- Dressing Room to bedroom Two
- Numerous off road parking
- Garage
- 120ft Rear Garden
- Walking Distance to amenities
- Two Generous Outbuildings
3 Bedroom Detached House for sale in Coggeshall
This extended three-bedroom detached home presents an excellent opportunity to create a stunning family residence. Set on a generous plot, it features ample front parking and a superb 120ft west-facing rear garden, offering both space and versatility.
Entering through a central doorway, you are welcomed into a bright and inviting hallway. The spacious living room, the heart of the home, seamlessly connects the reception rooms and kitchen, with open stairs leading to the first floor. The large dining room enjoys a front-facing aspect and includes a lift to bedroom two. Opposite, the kitchen/breakfast room is fitted with solid wood cabinetry and offers delightful garden views. A spacious conservatory, adjacent to the living room, provides the perfect retreat to relax and enjoy the outdoors. A downstairs cloakroom and a side entrance complete the ground floor.
Upstairs, the well-proportioned principal bedroom boasts pleasant garden views and access to an en-suite bathroom (bath requires recommissioning). Bedroom two is a generous double with the added benefit of a dressing room, while bedroom three offers ample space for a double bed and wardrobes. A large family bathroom includes both a bath and a separate shower.
The property is approached via St Peters Road, with parking available in front of a brick wall and additional space on the driveway leading to a substantial garage. A pedestrian gate provides access to the meticulously designed rear garden, divided into two distinct areas. The formal garden, perfect for relaxation, captures the evening sun, while a brick wall separates it from the rear section. Beyond the gate, you’ll find two greenhouses (one with electricity) and a workshop (electricity disconnected), offering excellent potential for a vegetable garden or children’s play area.
The house has solar panels on the roof which provide energy to the house and feeds back to the grid. Please contact us for more information on these. The gas fire in the living room has been disconnected and is not in use.
This charming home, with its generous living spaces and expansive outdoor area, presents a rare opportunity to create a truly special family haven.
Important Information
- This is a Freehold property.
- This Council Tax band for this property is: F
Property Ref: COG_COG250067
Similar Properties
3 Bedroom Detached House | Asking Price £750,000
Sold subject to contract via discret marketing Hillcrest, as the name suggests is situated at the top of Feering Hill an...
Kelvedon Rise Coggeshall Road Kelvedon
4 Bedroom Detached House | Asking Price £735,000
4 Bedroom Detached House | Asking Price £725,000
Located in one of the most desirable roads in Feering this four bedroom, three reception, family home occupies a generou...
Kelvedon Rise Coggeshall Road Kelvedon
4 Bedroom Detached House | Asking Price £775,000
NEW RELEASE Plot 11 -This beautifully designed 4-bedroom, detached family home, offers flexible living with a driveway a...
5 Bedroom Semi-Detached House | Guide Price £795,000
A beautiful five-bedroom barn-style property, tucked away in a peaceful setting within Coggeshall and features excellent...
5 Bedroom Detached House | Offers in excess of £850,000
A handsome, Grade II listed Georgian house with exceptional potential and situated on the outskirts of Earls Colne.
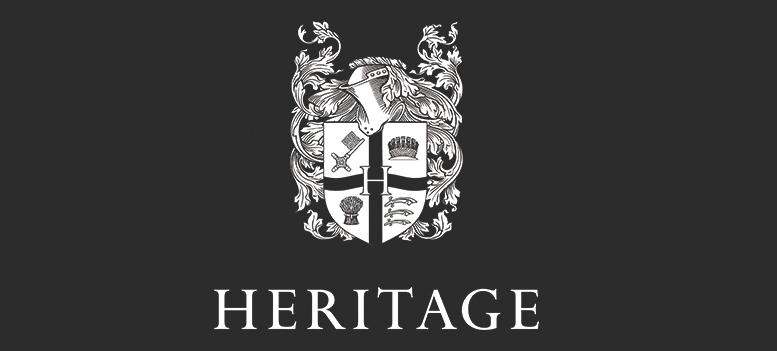
Heritage (Coggeshall)
Manchester House, Church Street, Coggeshall, Essex, CO6 1TU
How much is your home worth?
Use our short form to request a valuation of your property.
Request a Valuation
