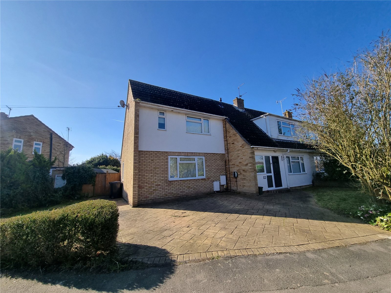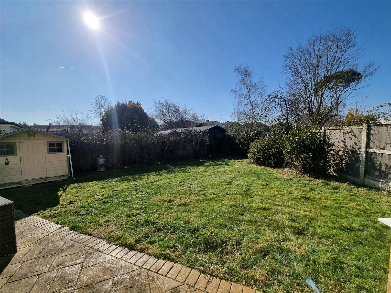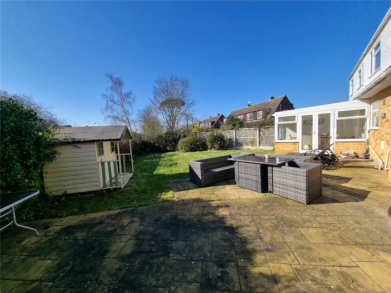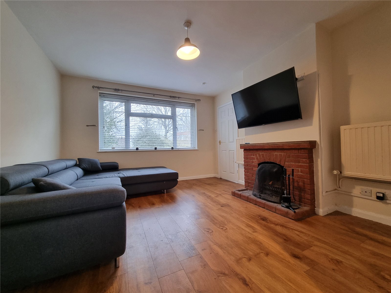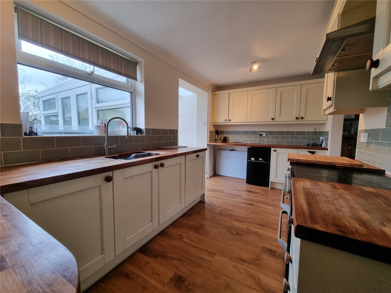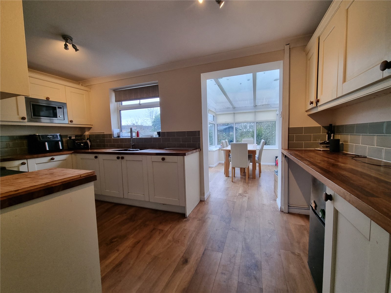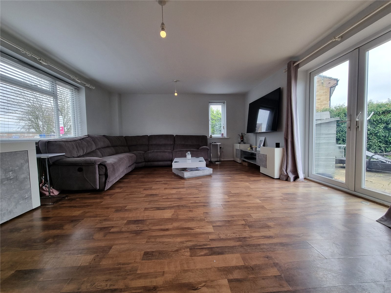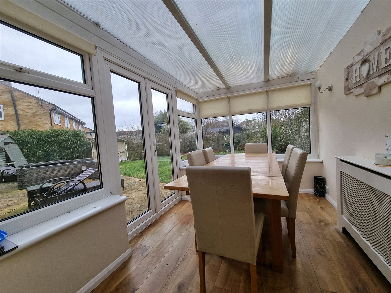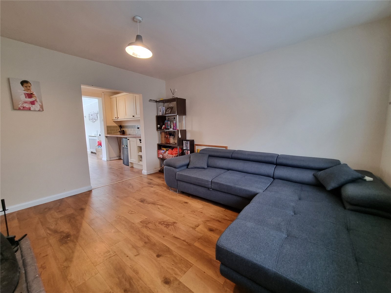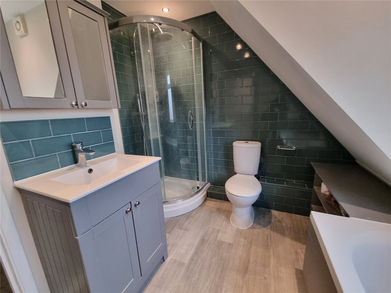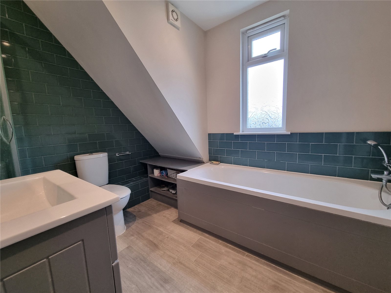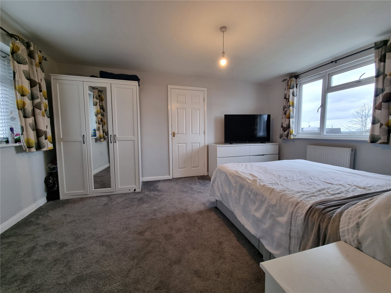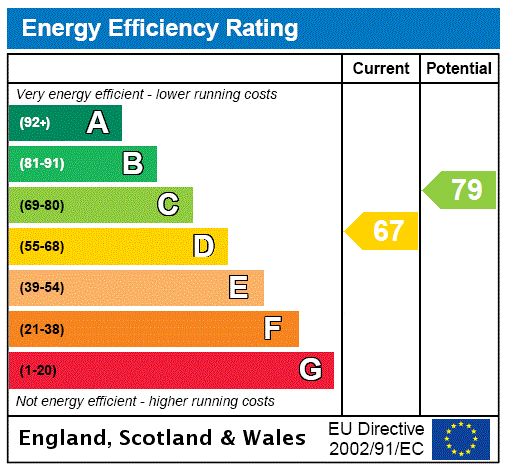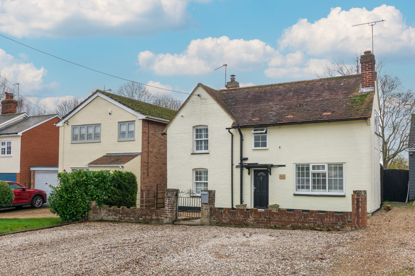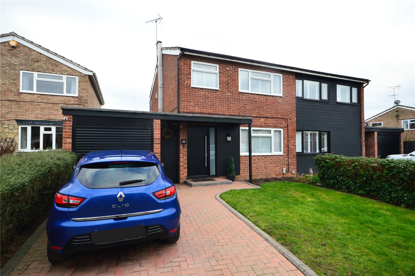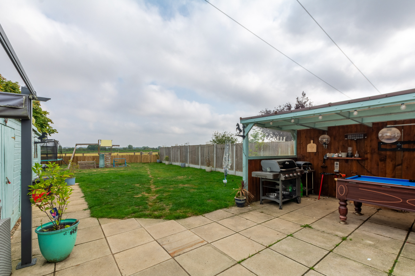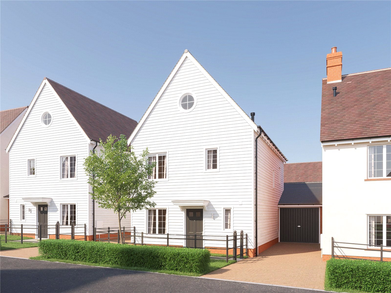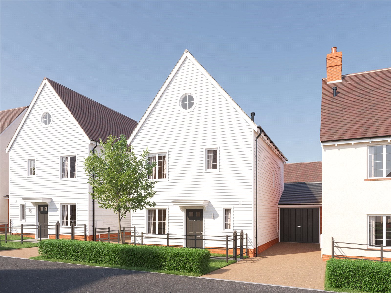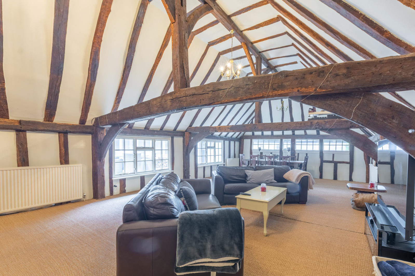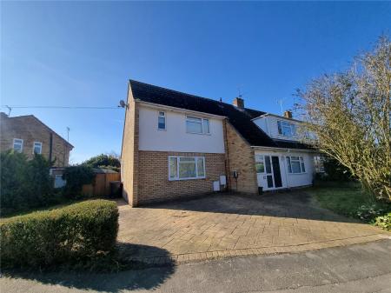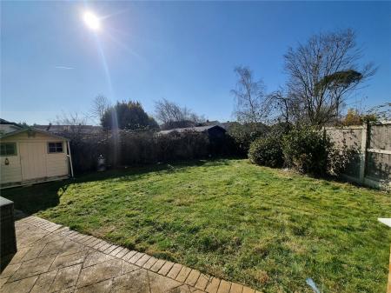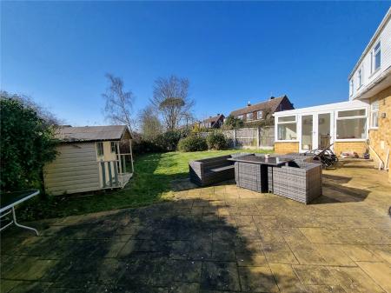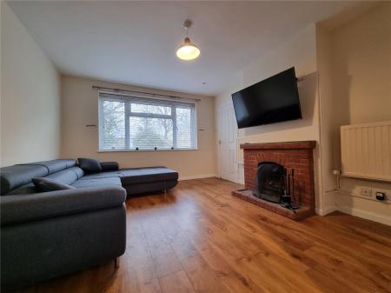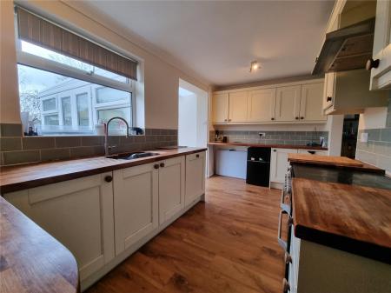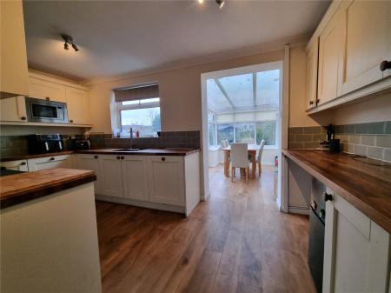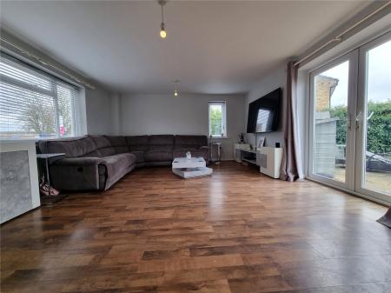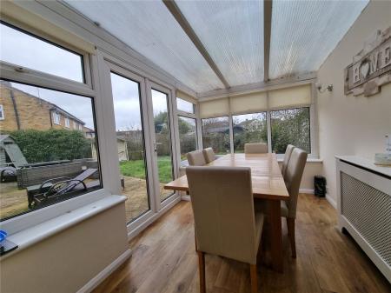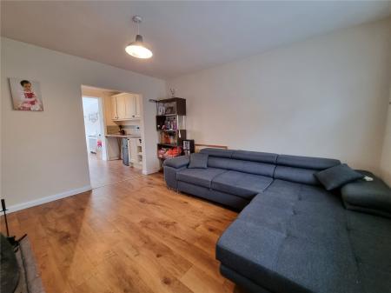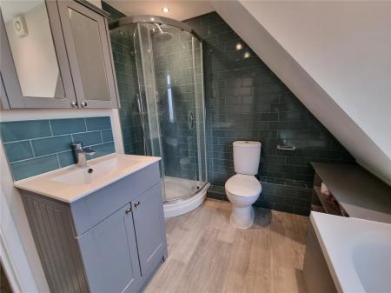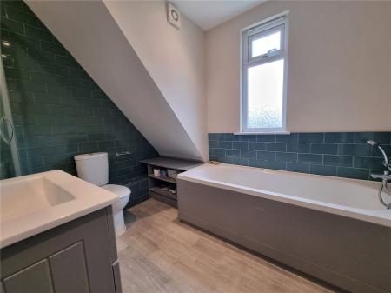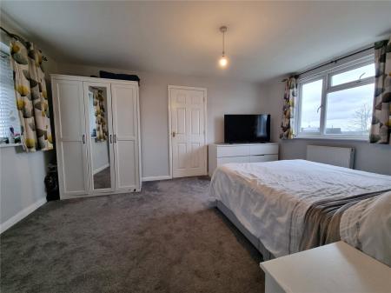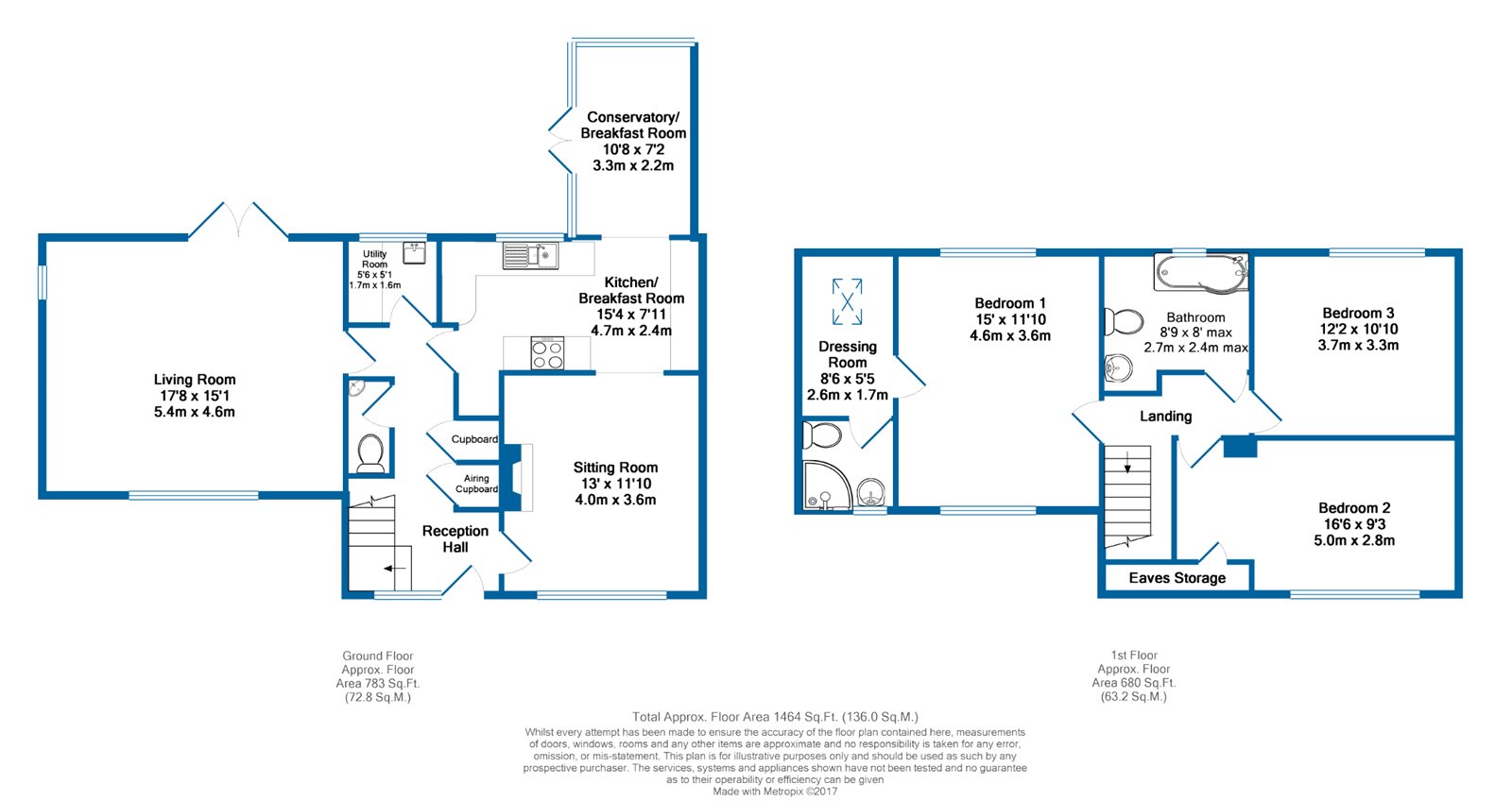- Extended semi-detached home
- Generous Rear Garden
- Three double bedrooms
- Main with dressing room & en-suite
- Two reception rooms
- Kitchen/breakfast room
- Conservatory
- Family bathroom with bath & shower
- Cloakroom & utility room
- Off-road parking for multiple vehicles
3 Bedroom Semi-Detached House for sale in Colchester
This extended semi-detached house is located close to Honywood Secondary School, the community swimming pool, and local amenities.
It offers three double bedrooms, two reception rooms, a conservatory, and a generous private rear garden and off-road parking for multiple vehicles.
The entrance hall provides access to the main ground-floor rooms, with under-stair storage and two built-in cupboards as well as stairs leading to the first floor.
The sitting room has a front-facing window and an open fireplace. It connects directly to the kitchen/breakfast room, which includes a range of fitted wall and base units, wooden work surfaces, and a breakfast bar. Appliances include a built-in dishwasher, space for a fridge freezer and space for a freestanding oven with an extractor hood.
There is open access to the conservatory from the kitchen which has double-glazed windows to the side and rear and double doors leading to the side patio.
The living room is a good size room with double-glazed windows to the front and side and double doors opening to the rear garden.
There is a handy cloakroom on the ground floor includes a WC and basin as well as a utility room with space for a washing machine, tumble dryer, a sink, and a radiator.
The first-floor landing leads to all three bedrooms and the family bathroom.
The main bedroom has double-glazed windows to the front and rear, with an adjoining dressing room that has a skylight window. The en-suite shower room includes a shower cubicle, WC, and basin.
The second bedroom has a rear-facing window, while the third bedroom has a front-facing window. Both of which are ample double rooms.
The family bathroom includes a panelled bath with a wall-mounted shower, WC, and basin. The floor and walls are tiled, and there is a double-glazed window to the rear.
The front garden has a driveway with space for multiple vehicles and gated side access to the rear garden.
The rear garden includes a large patio area, a lawn, and mature shrubs and flower beds.
Important Information
- This Council Tax band for this property is: C
- EPC Rating is D
Property Ref: COG_COG240306
Similar Properties
3 Bedroom Detached House | Offers Over £425,000
An attractive, detached house brimming with charm and character, this property has been significantly enhanced and offer...
3 Bedroom Semi-Detached House | Asking Price £415,000
A beautifully presented three bedroom family home situated within a short walk to Honeywood School in a quiet cul-de-sac...
3 Bedroom Semi-Detached House | Offers Over £400,000
A charming country cottage with stunning farmland views, offering spacious accommodation that includes two reception roo...
3 Bedroom Link Detached House | Asking Price £434,950
NEW RELEASE - Plot 7 - The Robin is a spacious three bedroom detached house extending to 1112 sq ft with the benefit of...
3 Bedroom Link Detached House | Asking Price £439,950
NEW RELEASE - Plot 6 - The Robin is a spacious three bedroom detached house extending to 1112 sq ft with the benefit of...
5 Bedroom Flat | Guide Price £440,000
Spectacular four/five bedroom apartment spanning 2,400 sq ft and including a garage / home office and parking.
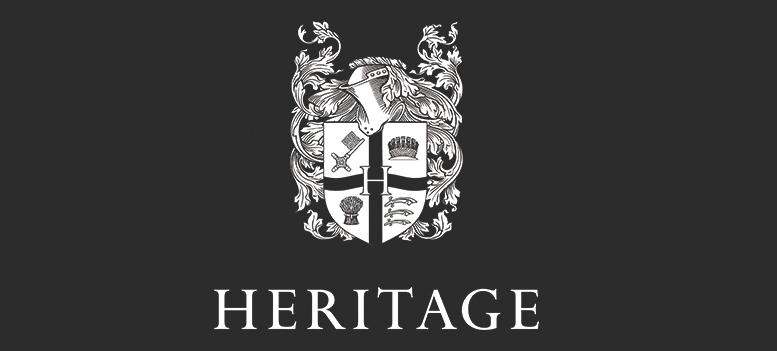
Heritage (Coggeshall)
Manchester House, Church Street, Coggeshall, Essex, CO6 1TU
How much is your home worth?
Use our short form to request a valuation of your property.
Request a Valuation
