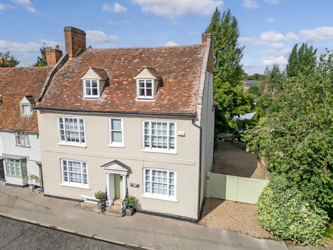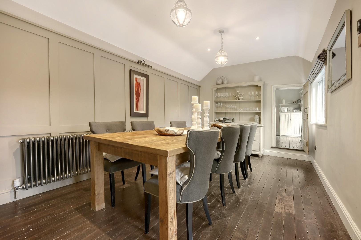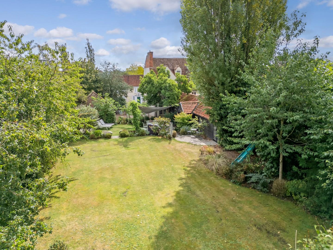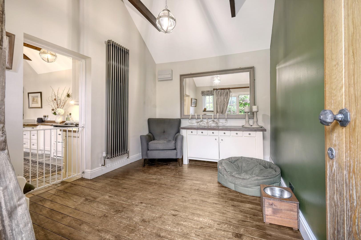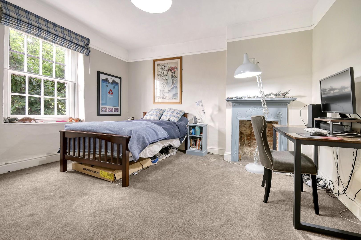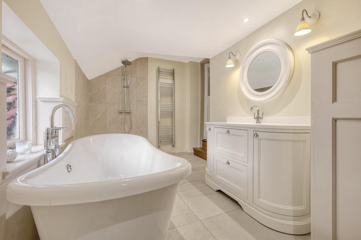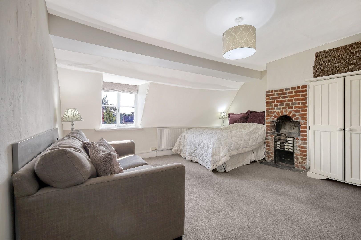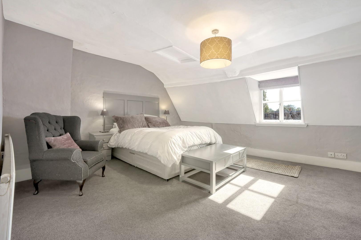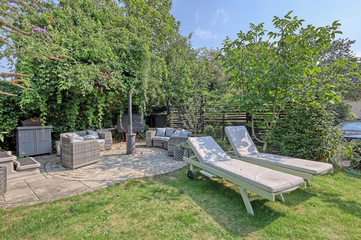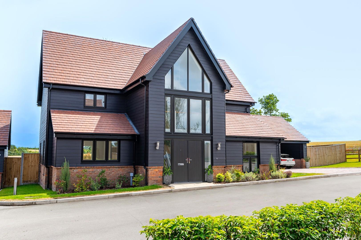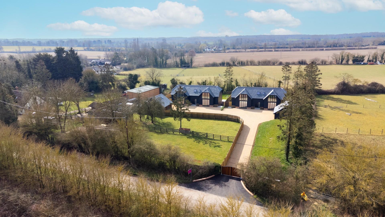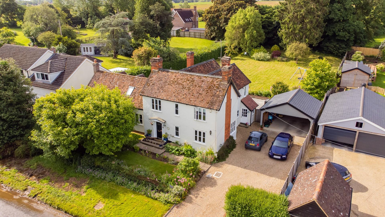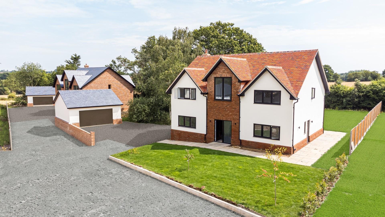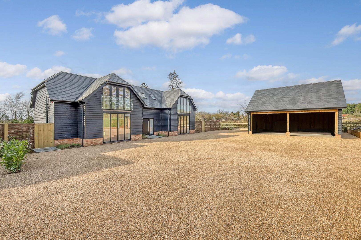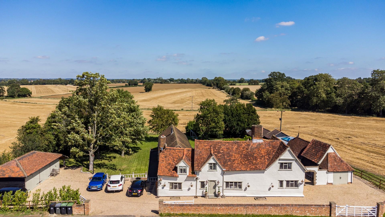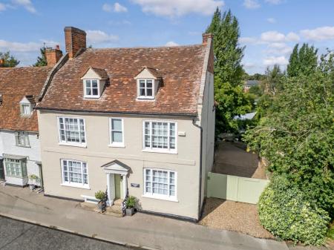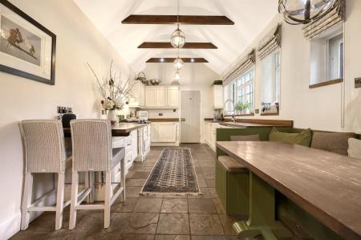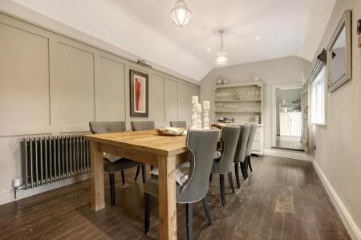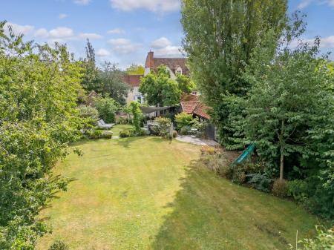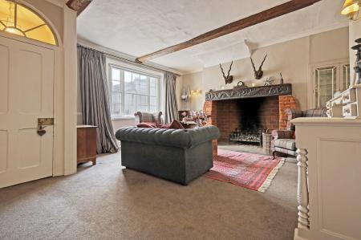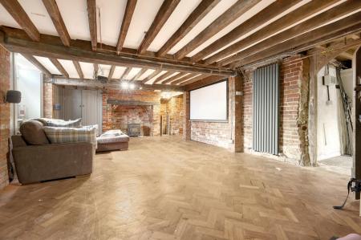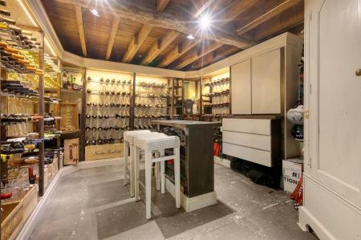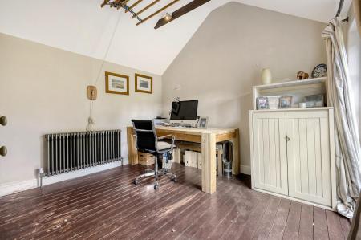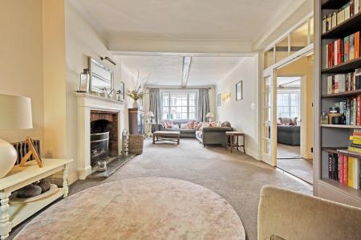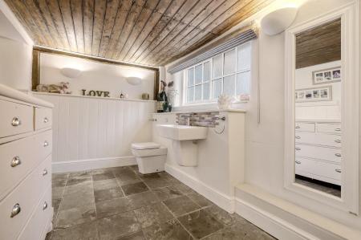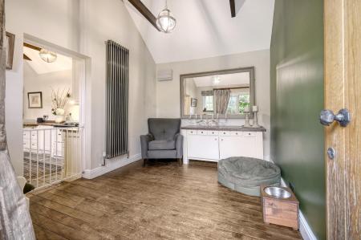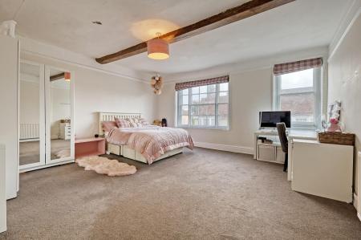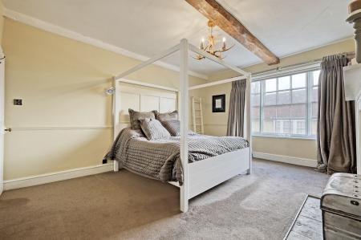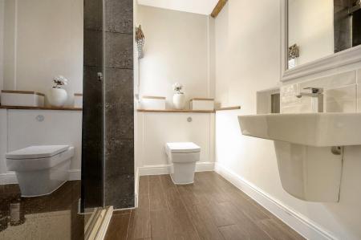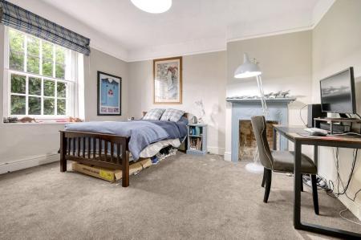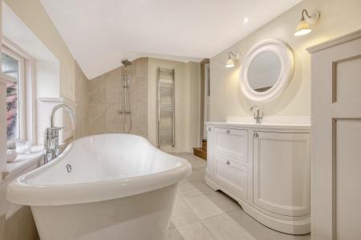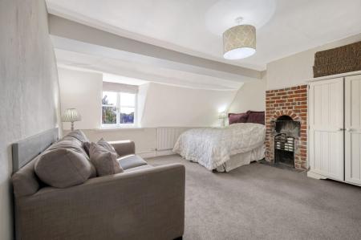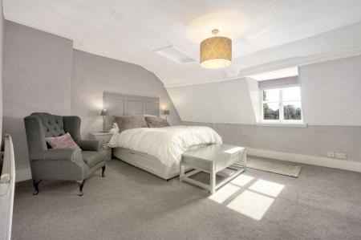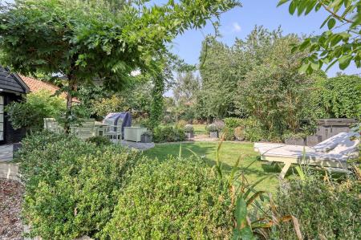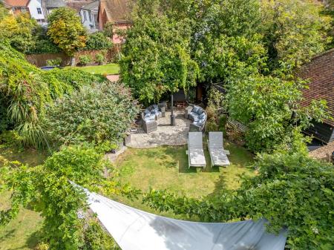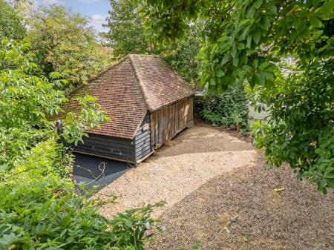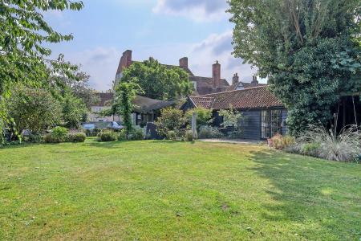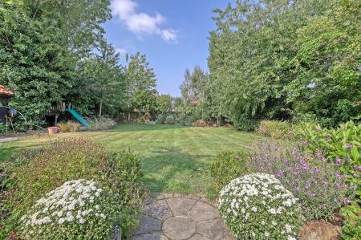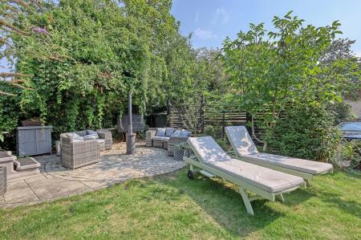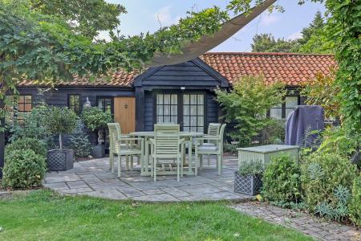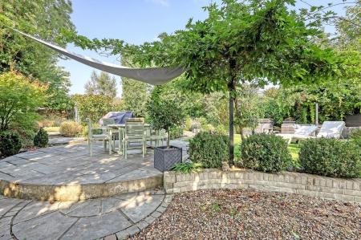- Five Double Bedroom Georgian Residence
- Approximately 3,900 Square Feet Of Accommodation
- Double Cart Lodge With Electric Gated Driveway
- Established Gardens
- Four Reception Rooms
- Kitchen/Breakfast Room
- Games Room & Wine Cellar
- Two Bathrooms & En-Suite
- Lapsed Planning Permission For A Rear Extension
- Walking Distance To Kelvedon Main Line Train Station
5 Bedroom Semi-Detached House for sale in Colchester
Located in the centre of the thriving commuter village of Kelvedon is this impressive five double bedroom Grade II Listed Georgian home offering 3,900 square feet of accommodation over four floors. The property is steeped in character whilst offering a modern living style and retaining an abundance of natural light. The ground floor accommodation comprises:- lounge, dining room, kitchen/breakfast room, dining room, study, rear hallway and entrance hall. On the first floor are three double bedrooms with en-suite facilities and a family bathroom. The second floor consists of two double bedrooms and a family bathroom. The lower ground level boasts a games room and wine cellar. Externally the property boasts beautifully landscaped rear garden, a double cart lodge and electric gated driveway parking for several vehicles.
Main House - Accessed from the Georgian style storm porch is a entrance area with single door leading to the lounge. The lounge provide a cosy reception room with central fireplace, high ceilings and Sash window to front aspect. A single door leads to an inner hallway with staircase leading to the first floor and lower level, door to the kitchen/breakfast room and double doors to the drawing room. The drawing room provides a generous reception area with a open fireplace and an abundance of natural light through the Sash window and French doors. A beautifully fitted country style kitchen/breakfast room is ideally located with double doors leading to the garden and a semi vaulted ceiling. An additional hallway provides a secondary entrance area when using the gated driveway and gardens. A single door from the rear hallway leads to the impressive dining room with wood panelled walls and exposed doors. A study is conveniently located to the rear of the property providing a quiet space with French doors opening onto patio area and formal lawns. The ground floor further benefits from a large cloakroom with walk-in coat/shoe cupboard. The lower level provides a heavily timbered games room offering a brilliant entertaining space with exposed brickwork & parquet flooring. A well equipped wine cellar is accessed off the games room. On the first floor are three double bedrooms all benefitting from Sash windows, the principal bedroom benefits from en-suite facilities as well. A sympathetically restored bathroom serves the first floor with a heritage suite and walk-in shower. The second floor benefits from a further two double bedrooms and a well-equipped bathroom.
Gardens - The gardens have been professionally landscaped and are completely encumbered by mature trees providing a private entertaining space. Situated off the rear of the property are various circular patio areas offering fantastic private seating spaces with a paved pathway leading to an additional block paved seating area and hot tub. The remainder of the garden is formal lawns with a variety of mature shrubs, trees and flower beds. The garden further benefits from a timber shed, a hidden tree house with play set and extensive external lighting.
Double Cart Lodge With Electric Gated Driveway - To the side of the property is a detached double bay cart lodge with two sets of double doors, power, lighting and a pitched roof for storage. Accessed via electric double gates is a shingle driveway providing parking for several vehicles.
Agents Notes - Viewing by appointment only with the Agent Daniel Brewer Estate Agents.
Council Tax Band
Lapsed planning permission for a single storey rear extension. Please visit Braintree District Council website planning search and use reference 16/01059/LBC.
Property Ref: 879665_33355782
Similar Properties
Bardfield Road, Thaxted, Dunmow
5 Bedroom Detached House | Guide Price £1,150,000
"The Sycamore" is a substantial five bedroom detached new build country home located within a luxury gated development o...
Lower Green, Wimbish, Saffron Walden
4 Bedroom Detached House | Guide Price £1,150,000
Located in a gated complex in the quiet village of Wimbish are these two stunning detached new build country homes which...
5 Bedroom Detached House | Offers Over £1,100,000
Set within approximately half an acre in the much sought after village of Little Easton is this substantial five bedroom...
Sparlings Farm, Chelmsford Road, Dunmow
4 Bedroom Detached House | £1,165,000
We are pleased to bring to the market this newly constructed, enchanting four double bedroom detached family home. Offer...
Lower Green, Wimbish, Saffron Walden
4 Bedroom Detached House | Guide Price £1,195,000
Located in a gated complex in the quiet village of Wimbish are these two stunning detached new build country homes which...
Onslow Green, Barnston, Dunmow
5 Bedroom Detached House | £1,200,000
Set within approximately two thirds of an acre surrounded by sprawling countryside is this substantial five bedroom deta...

Daniel Brewer Estate Agents (Great Dunmow)
51 High Street, Great Dunmow, Essex, CM6 1AE
How much is your home worth?
Use our short form to request a valuation of your property.
Request a Valuation
