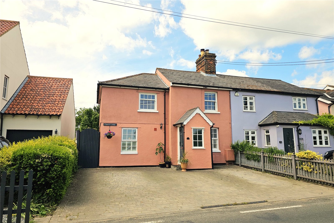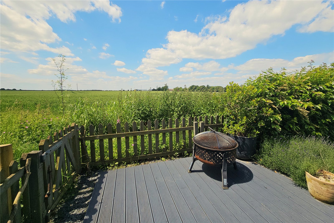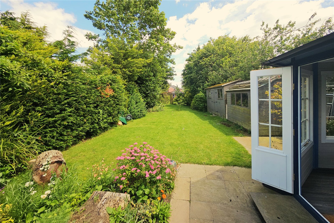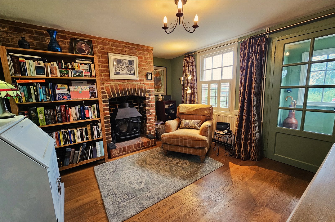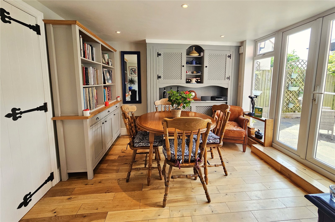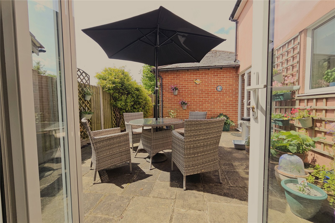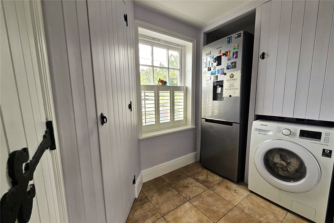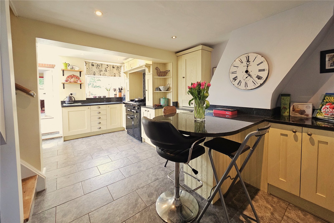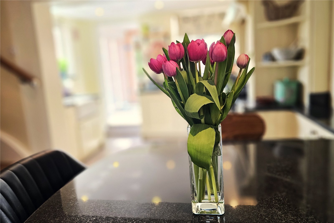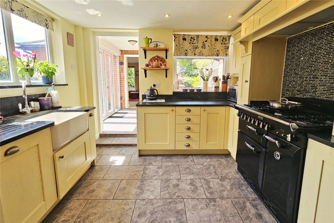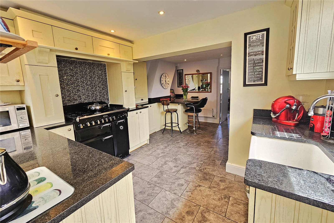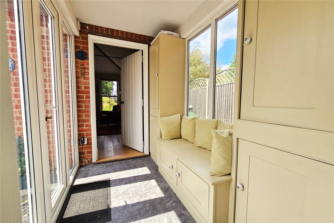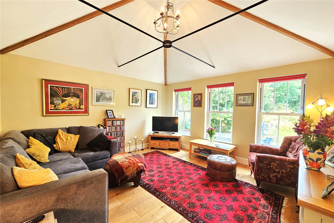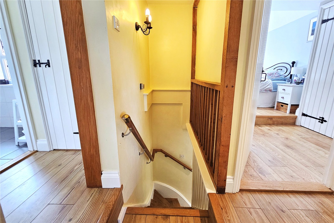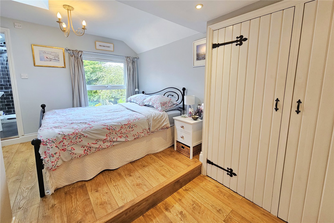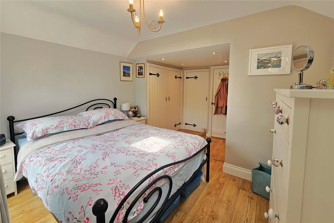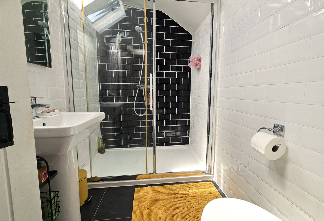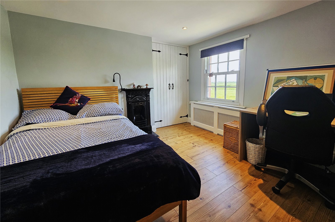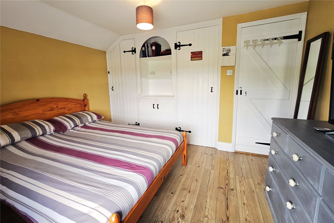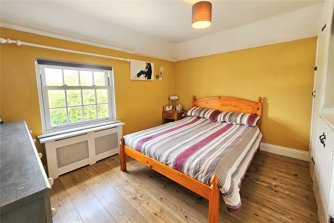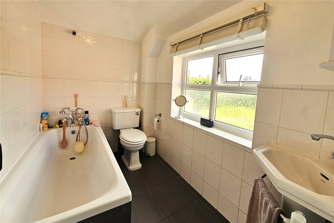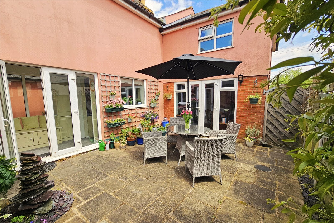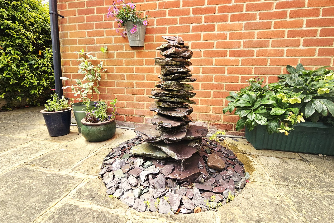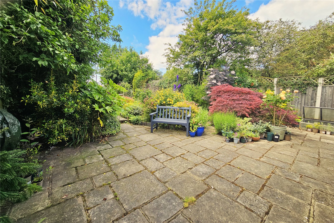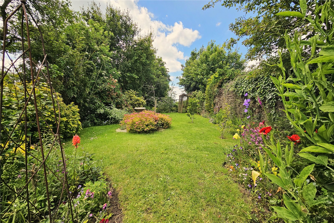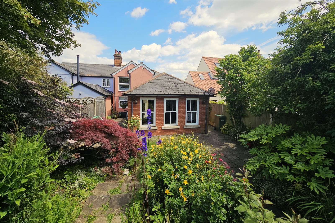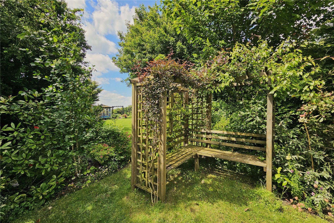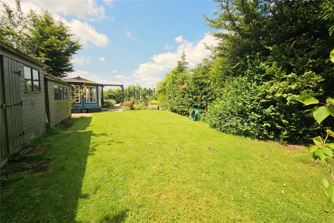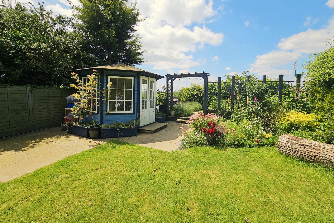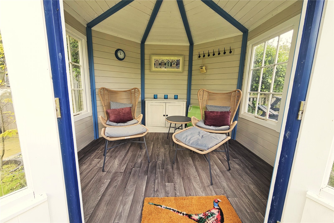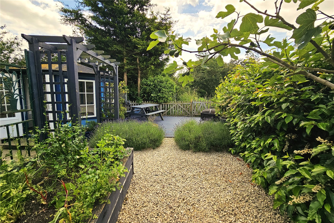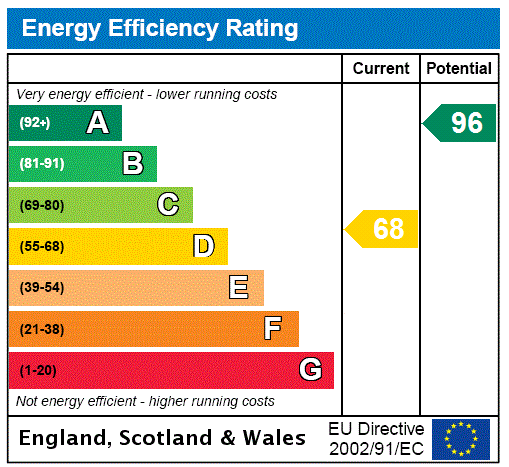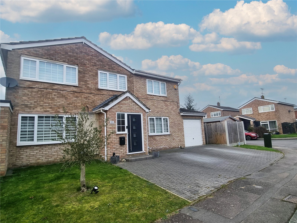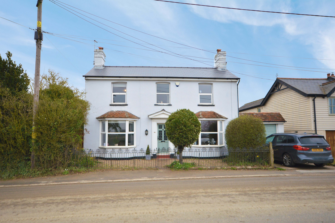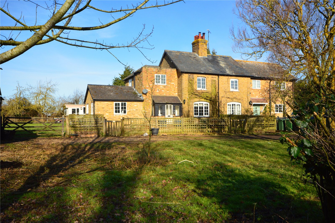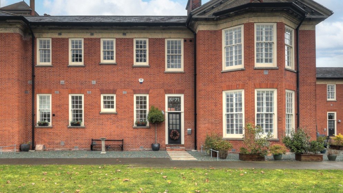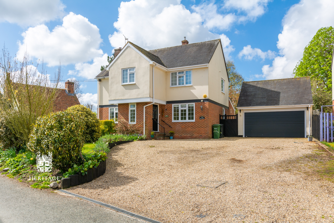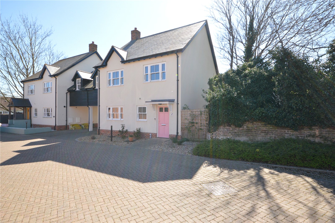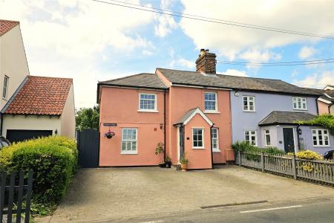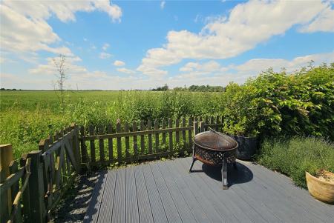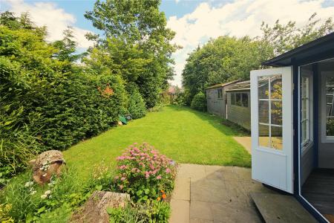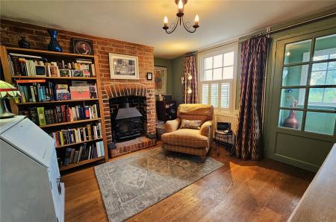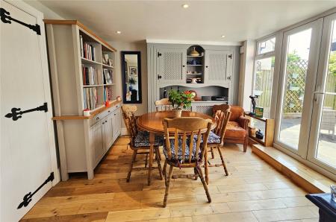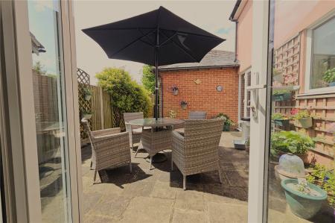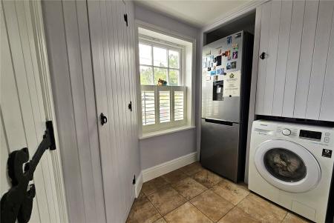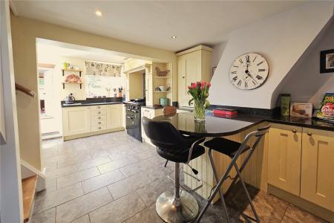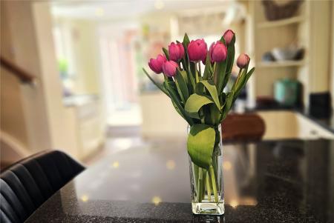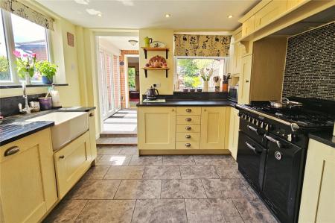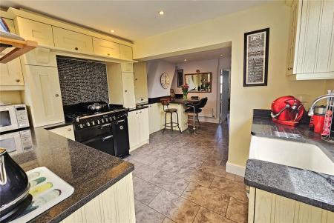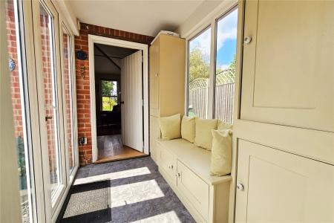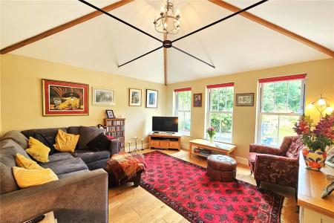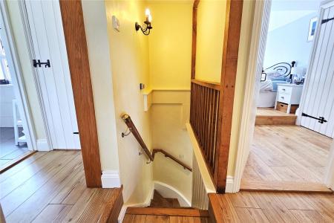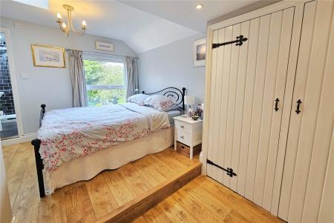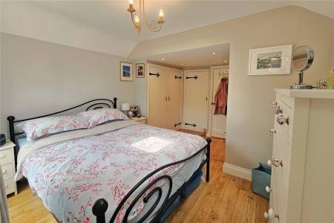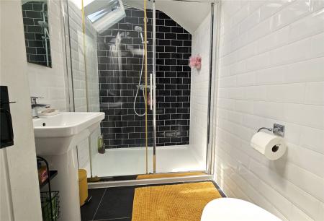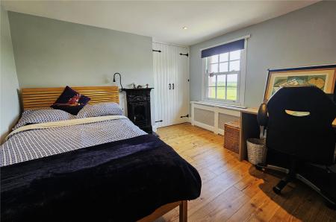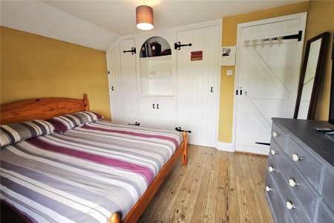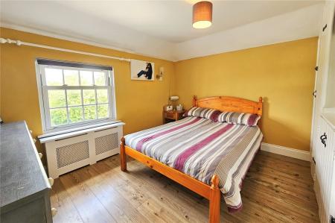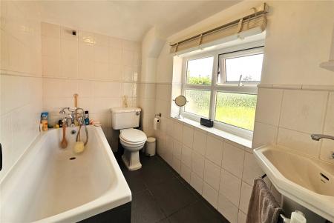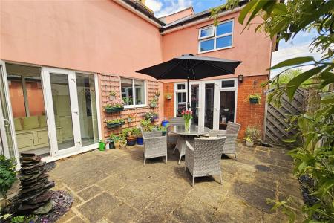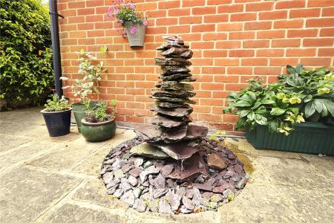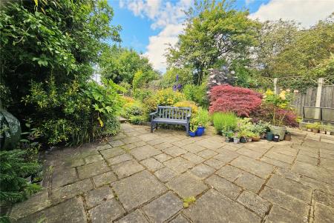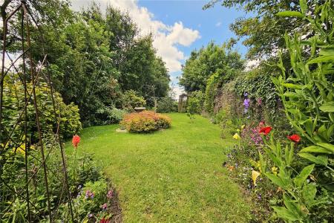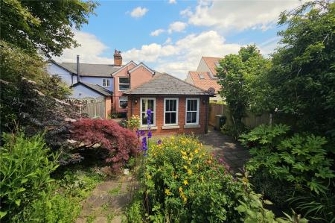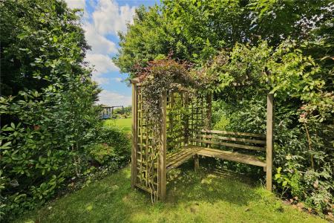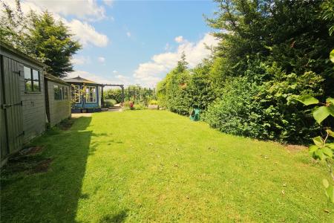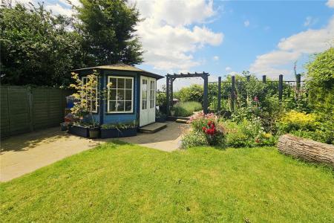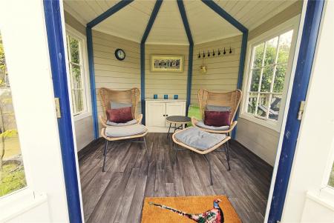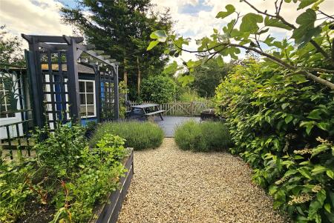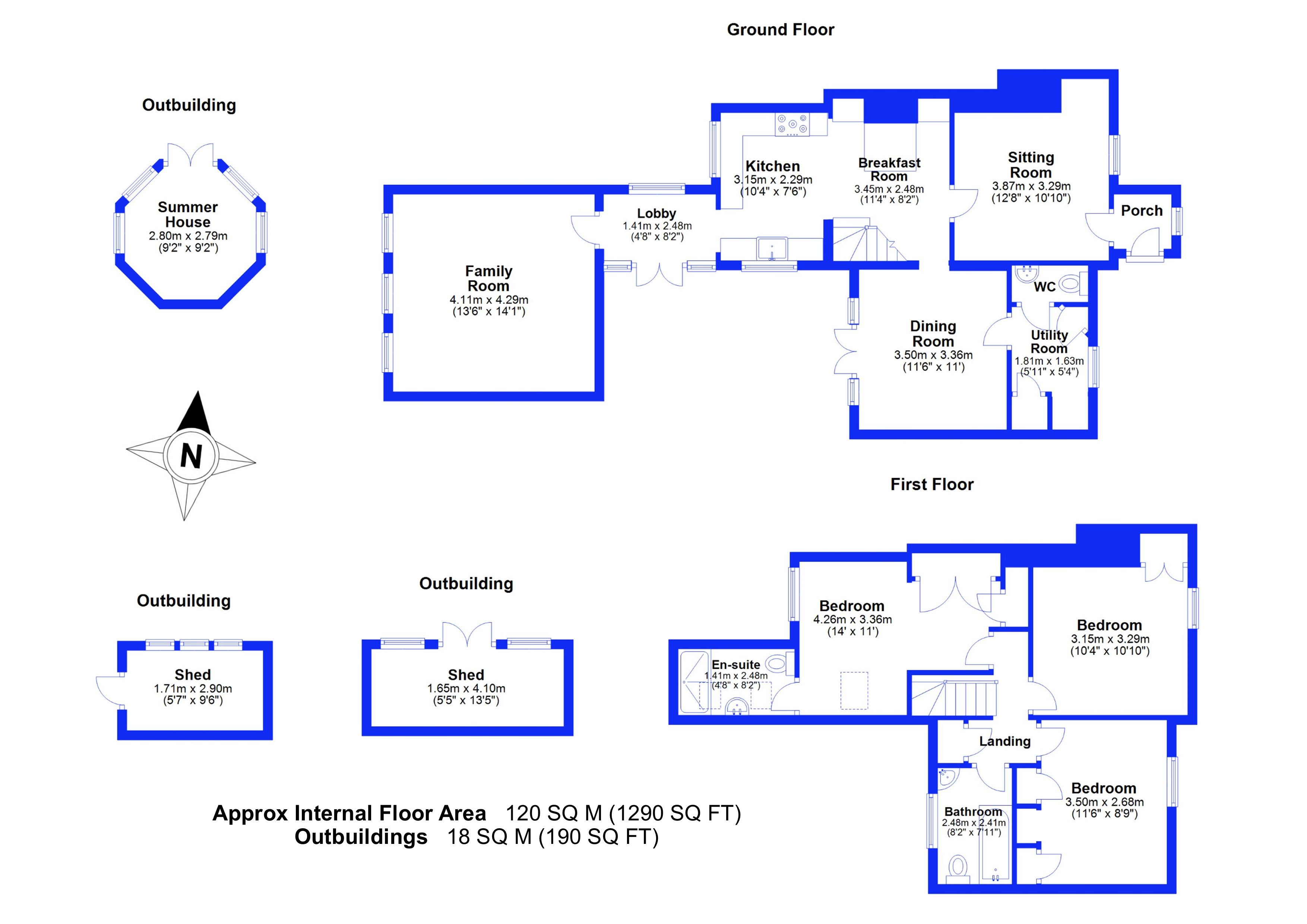- Period Features
- Three Double Bedrooms
- Three Reception Rooms
- En-suite
- Utility
- Cloakroom
- Off Road Parking
- Stunning Landscaped Garden
- Countryside Views
- Beautifully finished Interior
3 Bedroom Semi-Detached House for sale in Colchester
We are pleased to offer this beautiful period property offering three double bedrooms, off road parking and a large mature garden. Located between Kelvedon & Coggeshall with views over open countryside to the front and back of the plot.
On approaching the property you have driveway that can accommodate 3 cars and a porch leads through into the sitting room. This room is has a red brick chimneybreast with log burner inset, window to front with shutters to remain and a door to the kitchen. This room has wood flooring.
Entering into the kitchen you are greeted with a long room offering a peninsular breakfast bar with storage beneath and granite worktop with matching upstand. The main kitchen area comprises of matching wall and base units with rangemaster, butler sink, integrated dishwasher and fridge. Above the rangemaster is a bespoke surround housing extractor hood. A doorway leads to the dining room and also the rear lobby. This room has underfloor heating with tiled floor.
The dining room is a light room with a built in storage cupboard housing the boiler and radiator with cover. French doors lead out to a private patio. Another door leads to a utility room and cloakroom.
The utility room has a built in cupboard and washing machine beneath, a fridge freezer and door to cloakroom. The floor is tiled.
Cloakroom comprises of wall mounted sink with saniflo WC.
The rear lobby is bright and has french doors leading out to the private patio and also has built in cupboards with storage bench window seat. carrying on through the lobby you lead into the large family room at the rear of the property. This room has a vaulted ceiling with exposed beams, oak wood flooring and multiple windows overlooking the rear garden.
Stairs located in the kitchen head up to the first floor where the landing offers access to all three bedrooms and the main bathroom. There is also an airing cupboard and two loft access hatches.
Bedroom one is located to the rear of the property and has large built in cupboards, a window offers views over the rear garden as well as a skylight to offer more natural light into the room. A door leads to the en-suite which comprises of double walk-in shower with dual showerheads, WC and Pedestal wash hand basin, plus a heated towel rail and is fully tiled.
Bedroom two is located to the front of the property and has a window to the front offering views over the countryside with a remote controlled roller blind to remain. There is a period fireplace, built-in wardrobe and laminate flooring.
Bedroom three is also located to the front of the property and has a remote controlled roller blind to remain. There are large built -in wardrobes with storage between and laminate flooring.
The bathroom is located to the rear of the property and comprises of a bath with mixer tap connected showerhead, WC and corner pedestal wash hand basin. There is also a heated towel rail and obscured window to rear.
Heading outside to the private patio, there is a side access path that leads to the front of the property and is secured with a gate. A water feature created from layers of slate offers a calm serenity to the area. Another pathway leads around the extension to the rear garden and opens out onto a larger patio. There are extensive flowerbeds, planted with mature shrubs and flowers with trees bordering a lawn that stretches up to the rear decking at the end of the garden.
The borders are well established and offer so much colour and variety that draws you up to the summerhouse and outbuildings. At the end of the garden is a decked area with raised beds housing edible plants, The deck offers views over the rolling countryside beyond.
There are external power points located to both the front and back of the property. A viewing of this property is highly recommended.
Important Information
- This is a Freehold property.
- This Council Tax band for this property is: D
- EPC Rating is D
Property Ref: COG_COG240270
Similar Properties
4 Bedroom Detached House | Asking Price £550,000
A sizable four bedroom family home located in a desirable road close to schools and the village centre.
4 Bedroom Detached House | Asking Price £550,000
A period four bedroom detached house with many character features, a generous garden, garage and off road parking.
3 Bedroom Semi-Detached House | Asking Price £550,000
This period cottage stands on a plot of circa 1.5 acres and benefits from numerous outbuildings gardens and a paddock....
3 Bedroom House | Offers Over £575,000
This former hospital has been beautifully converted into a stunning family home with open plan living and is set within...
4 Bedroom Detached House | Guide Price £575,000
A lovely four bedroom family home situated within a small hamlet of houses just outside Coggeshall. Offering around 1,80...
4 Bedroom Link Detached House | Guide Price £580,000
Tucked away in a peaceful location within Kelvedon is this beautifully presented Four bedroom link detached property. Th...
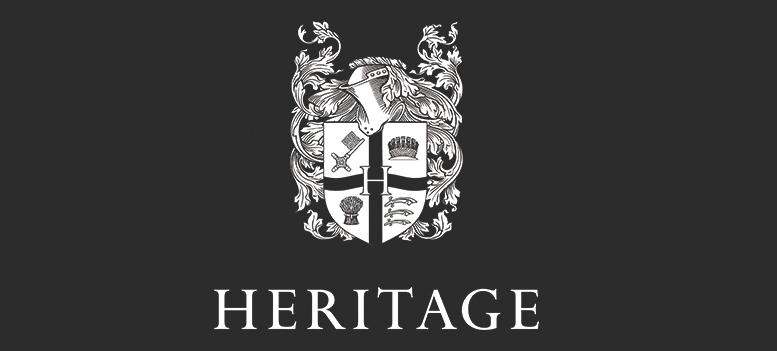
Heritage (Coggeshall)
Manchester House, Church Street, Coggeshall, Essex, CO6 1TU
How much is your home worth?
Use our short form to request a valuation of your property.
Request a Valuation
