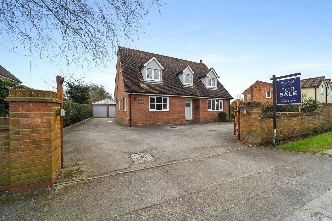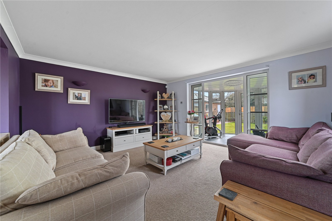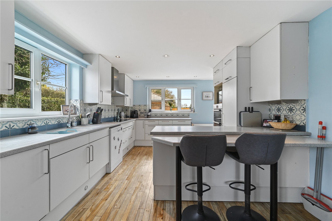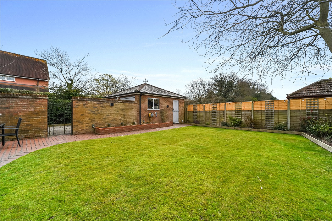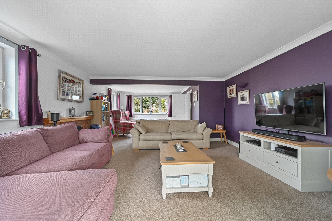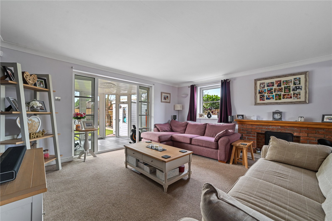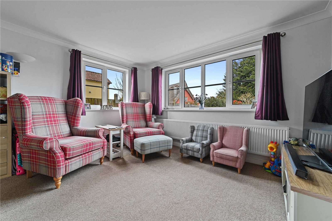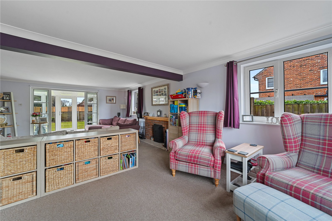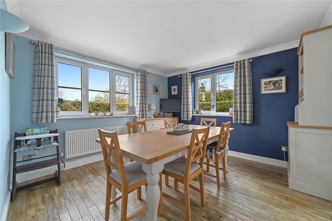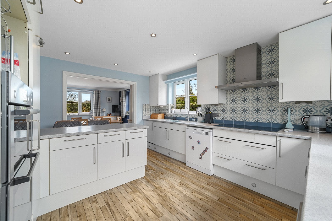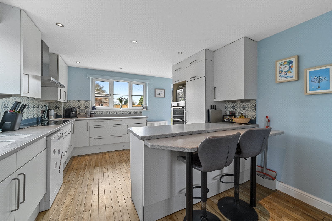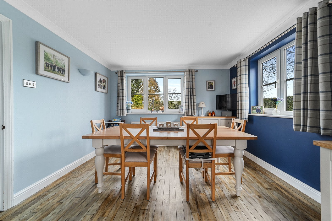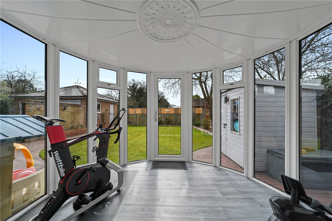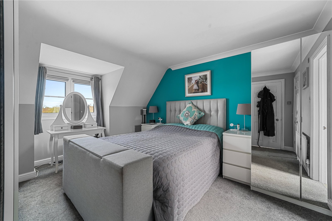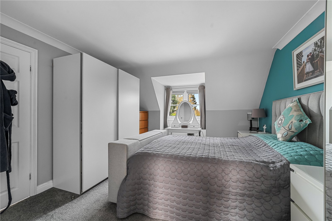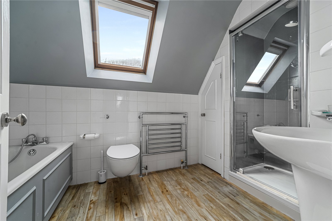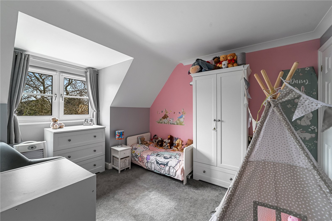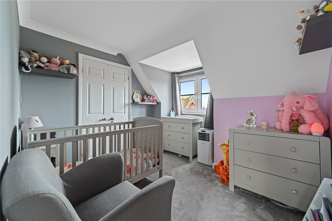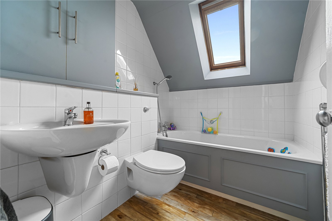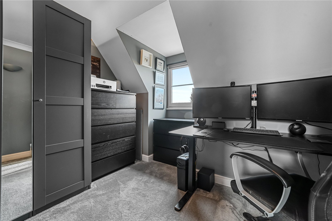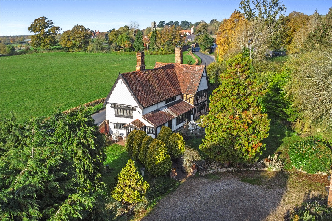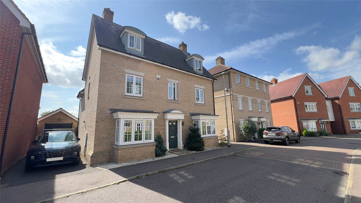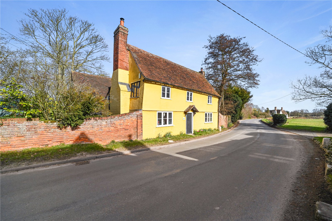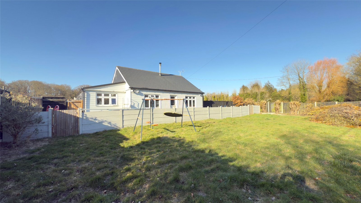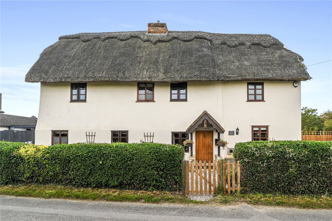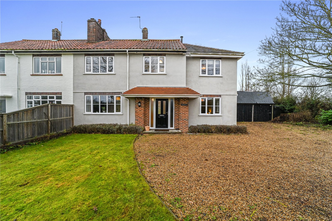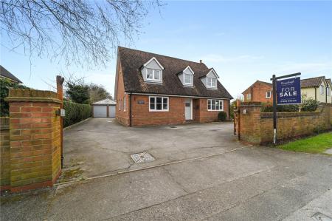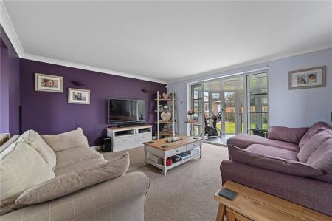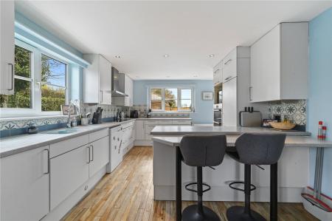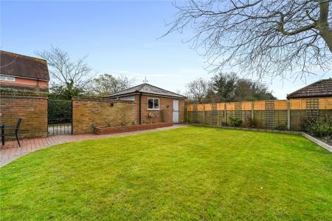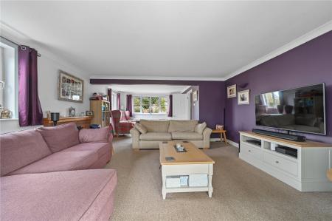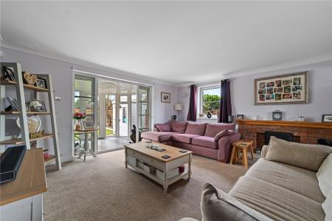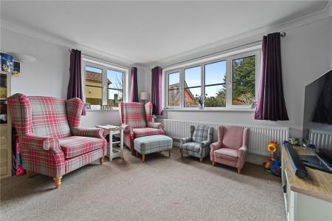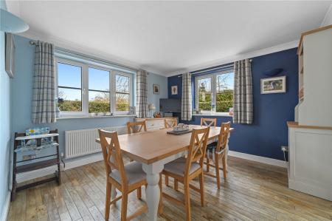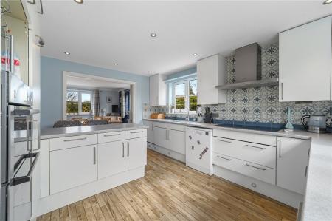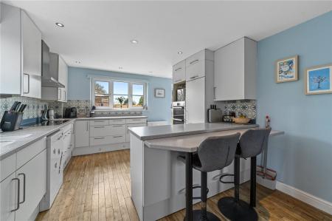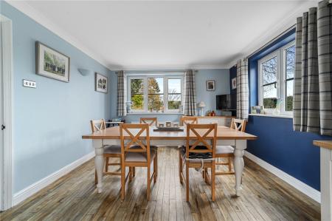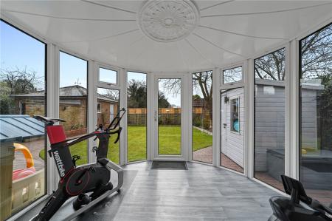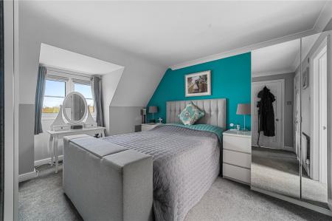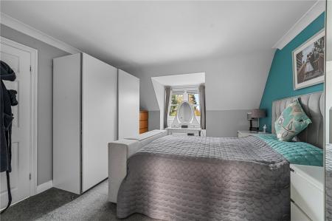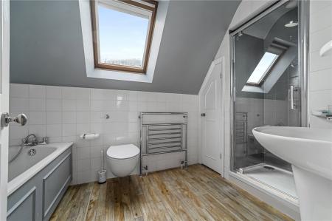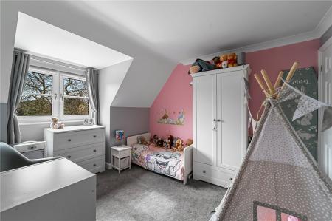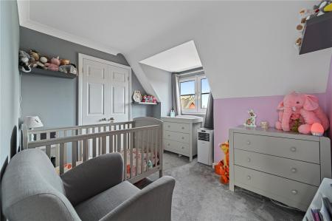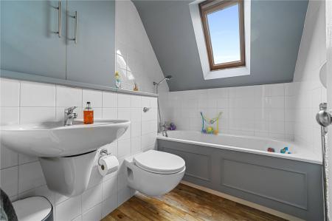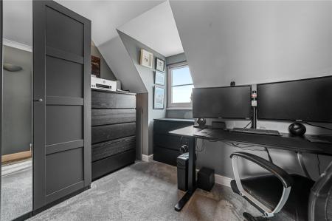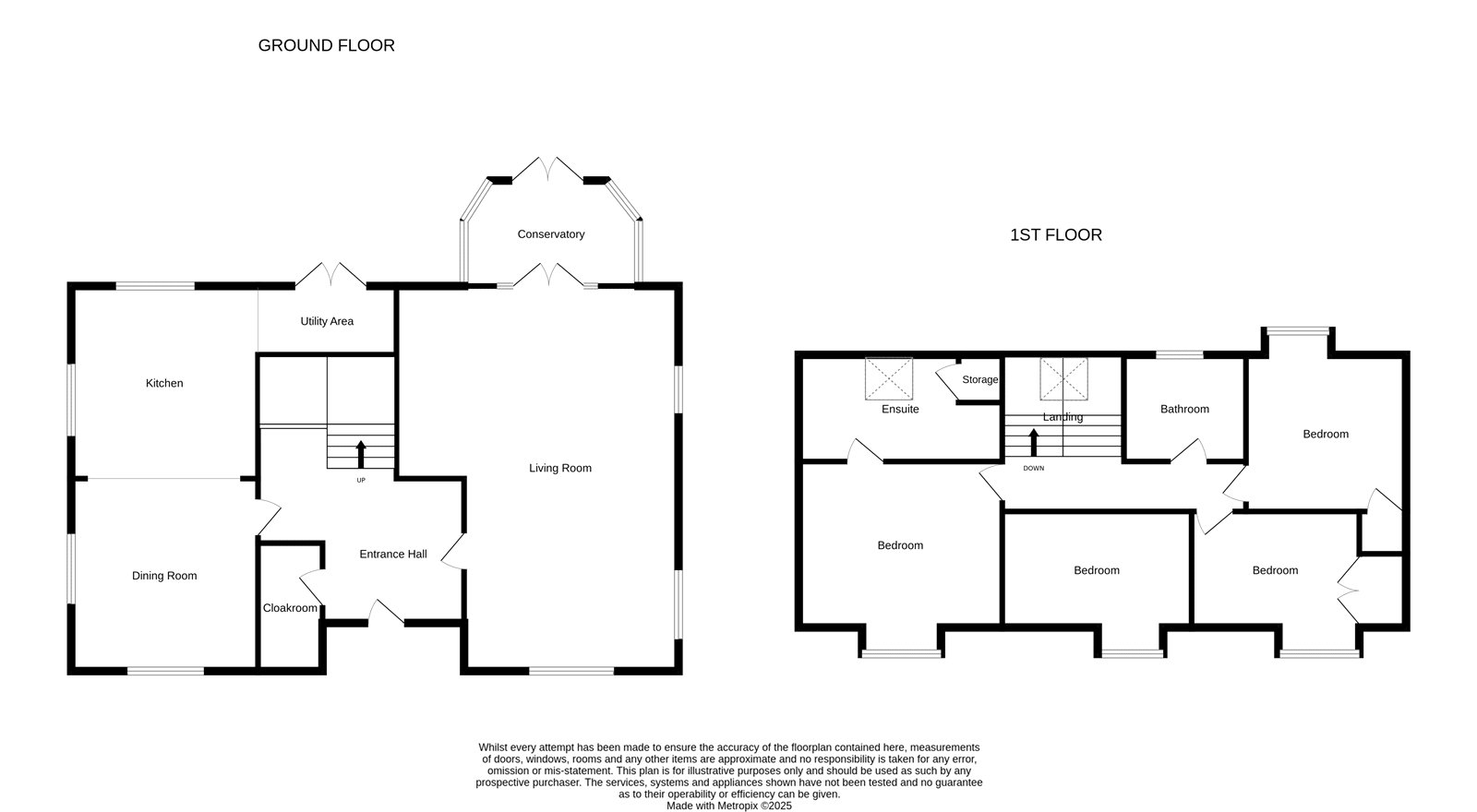- Sought after village location
- Detached family home
- Outstanding living / family room
- Kitchen with utility area
- Dining room
- Conservatory
- Principal bedroom with ensuite
- Three further bedrooms
- Double garage and parking
4 Bedroom Detached House for sale in Colchester
Located in the heart of Langham and enjoying both excellent transport links and access to village amenities, this beautifully presented detached family home offers spacious accommodation, complemented by ample off-road parking, a detached double garage and charming enclosed south-facing garden.
Situated in the desirable village of Langham, this detached home offers thoughtfully arranged ground floor living which suits both family life and entertaining. From the welcoming entrance, the sense of space is immediate. A generous living and family room stretches from the front of the house right through to the rear, allowing natural light to move freely throughout the space. It's a room with flexibility, equally suited to quieter evenings or larger gatherings, with French doors at the back opening directly into the conservatory and onward to the garden.
The kitchen is well laid out, with a generous amount of worktop space, integrated appliances, and a central breakfast bar that provides both extra surface area and an informal spot to sit. Light from dual aspects keeps the space feeling open and fresh, while the flow into the adjacent dining room makes it ideal for both everyday family meals and more sociable occasions. The connection between the two rooms creates a practical, open feel without losing definition between zones.
A separate utility area keeps laundry and household tasks neatly out of the way, helping maintain the clean lines of the main kitchen space. The utility also offers its own access point, adding to the functionality of the ground floor. A cloakroom completes the ground floor accommodation, adding additional convenience to a busy household.
The first floor delivers a calm and well-structured layout, with the principal bedroom enjoying a sense of privacy with its own en-suite shower room, smartly finished and easily maintained.
The remaining three bedrooms are arranged around a central landing, each offering its own feel and flexibility. Whether used as bedrooms, a study, or a mix of both, there's scope here to shape the upstairs to suit changing needs. The natural angles of the roofline add character, while still allowing for full head height and usable space throughout.
The family bathroom serves the remaining bedrooms, fitted with a bath and overhead shower, and finished in a clean, neutral style.
Outside, the property continues to impress with a private, south-facing rear garden that offers both space and seclusion. A paved pathway leads around the lawn, bordered by panel fencing and planting that frames the garden without being overbearing. There's a generous patio area directly accessible from the house, ideal for outdoor dining or simply enjoying the sun throughout the day. The garden has been laid out for ease of maintenance, while still offering room to plant, play or just relax in.
A detached double garage sits to the side of the garden, accessed by a gated driveway that provides ample off-road parking for multiple vehicles. The gated frontage adds a sense of privacy from the road while still keeping the property open and welcoming.
Entrance Hall 13'7" x 9'6" max (4.14m x 2.9m max).
Cloakroom 7'1" x 2'6" (2.16m x 0.76m).
Living/Family Room 25'7" x 15'7" max (7.8m x 4.75m max).
Conservatory 10'6" x 8'5" (3.2m x 2.57m).
Kitchen 13'9" x 11'3" (4.2m x 3.43m).
Dining Room 11'4" x 11'3" (3.45m x 3.43m).
Utility Area 5'10" x 3' (1.78m x 0.91m).
Landing 12'6" x 2'10" (3.8m x 0.86m).
Principal Bedroom 13'9" x 11'4" (4.2m x 3.45m).
Ensuite 11' x 6' max (3.35m x 1.83m max).
Bedroom 9'7" x 7'10" (2.92m x 2.4m).
Bedroom 9'10" x 9'9" (3m x 2.97m).
Bedroom 12'3" x 9'6" (3.73m x 2.9m).
Family Bathroom 8'7" x 6'10" (2.62m x 2.08m).
Services We understand mains electricity, water and drainage are connected to the property. Oil fired central heating.
Broadband and Mobile Available Broadband and Mobile Data supplied by Ofcom Mobile and Broadband Checker.
Broadband: At time of writing there is Standard, Superfast and Ultrafast broadband availability.
Mobile: At time of writing, it is likely there is limited EE, O2 and Vodafone mobile availability.
Agents Note - Material Information There is a proposal on the Colchester Local Plan 2026 - 2041 for the erection of 900 dwellings on the agricultural land in the centre of Langham.
The current Local Plan expires in February 2026, so Colchester City Council are looking to finalise and formally adopt the new Local Plan from February 2026. Between now and then, there are various regulatory milestones that need to be met before the Local Plan is finally adopted into Law. It is worth noting that at the Colchester City Council (CCC) Local Plan Committee Meeting held on the 17th of February 2025, the councillors voted NOT to recommend approval of the draft Local Plan to go out to public consultation until further infrastructure investigations have taken place and been reported on.
Important Information
- This is a Freehold property.
Property Ref: 180140_DDH250114
Similar Properties
Dedham Road, Stratford St. Mary, Colchester, Suffolk, CO7
3 Bedroom Detached House | Guide Price £600,000
Located in Stratford St. Mary, this enchanting Grade II listed property offers a rare blend of historical charm and mode...
Axial Drive, Colchester, Essex, CO4
4 Bedroom Detached House | Guide Price £600,000
Located within easy reach of the historic city of Colchester, including North Station mainline railway station and Colch...
Dedham Road, Stratford St. Mary, Colchester, Suffolk, CO7
4 Bedroom Detached House | Offers Over £600,000
Located in Stratford St. Mary, this enchanting Grade II listed property offers a rare blend of historical charm and mode...
Harts Lane, Ardleigh, Colchester, Essex, CO7
2 Bedroom Detached Bungalow | Guide Price £650,000
Enjoying a rural location in Ardleigh this unique property offers spacious accommodation comprising an outstanding open...
High Street, Langham, Colchester, Essex, CO4
4 Bedroom Detached House | Guide Price £650,000
Located in the heart of highly sought-after Langham, with its plethora of amenities and strong sense of community, this...
School Road, Langham, Colchester, Essex, CO4
4 Bedroom Semi-Detached House | Guide Price £650,000
Beautifully presented and extended family home located in highly sought after Langham offering accommodation comprising...

Kingsleigh Estate Agents (Dedham)
Dedham, Essex, CO7 6DE
How much is your home worth?
Use our short form to request a valuation of your property.
Request a Valuation
