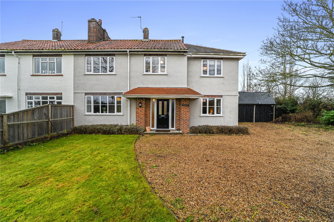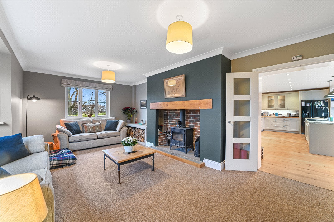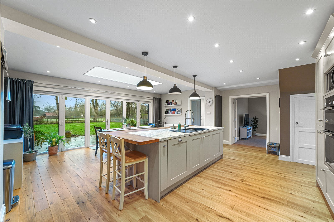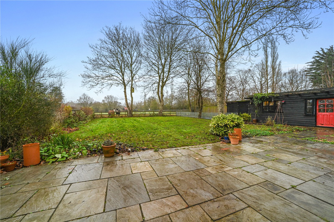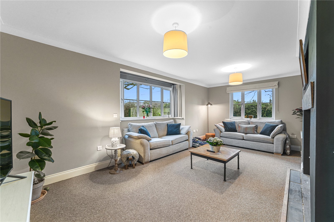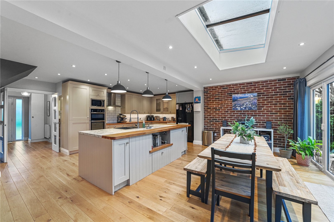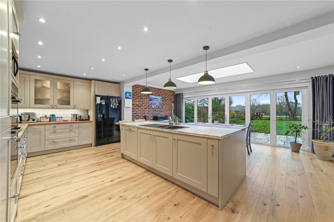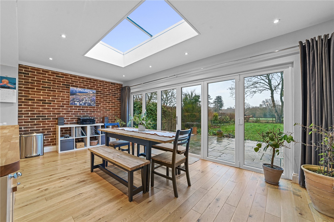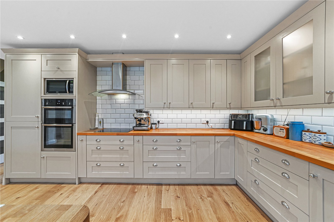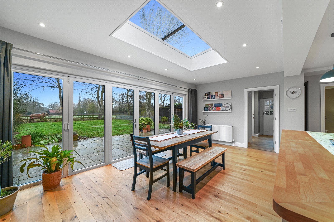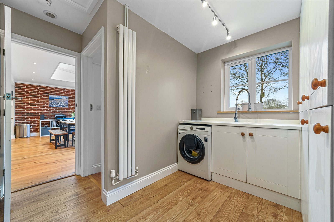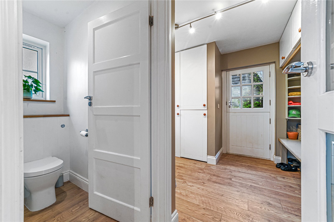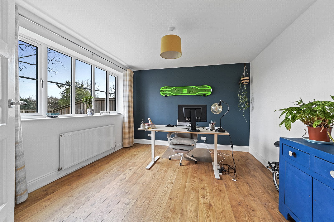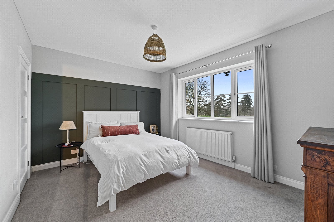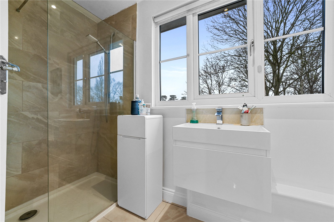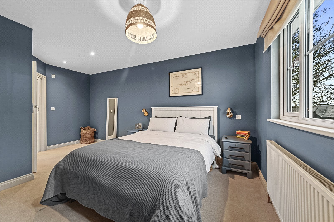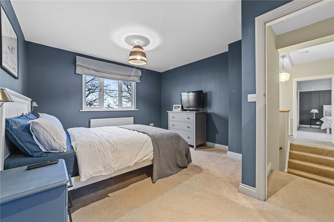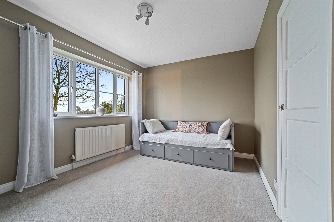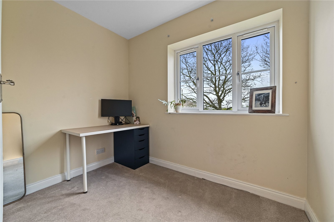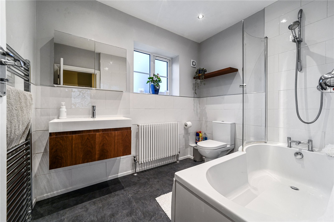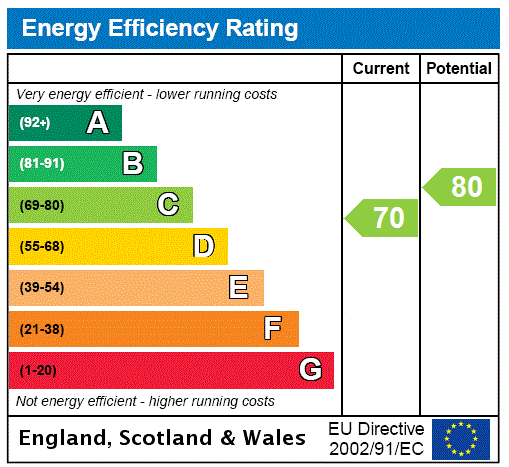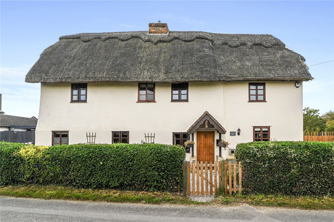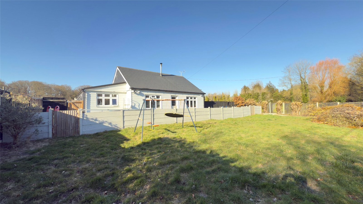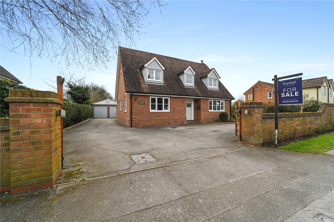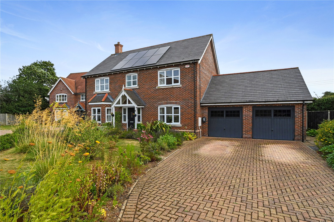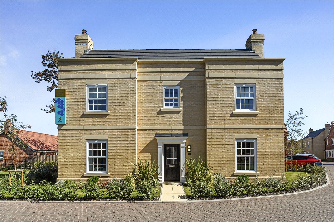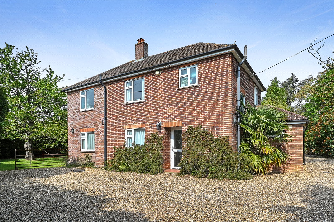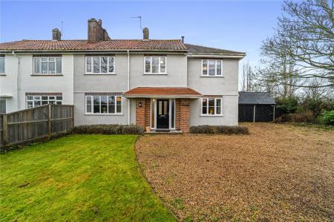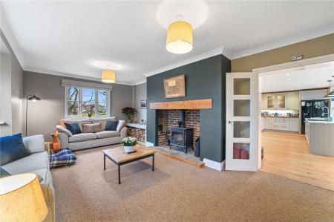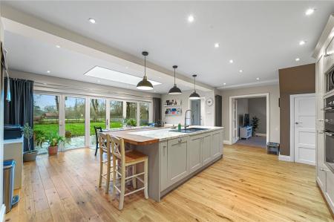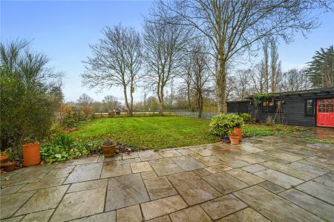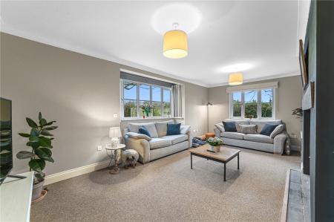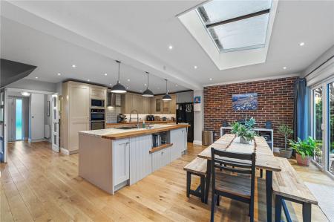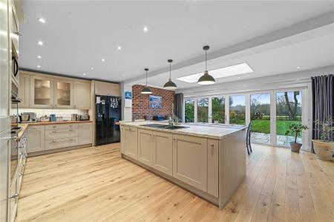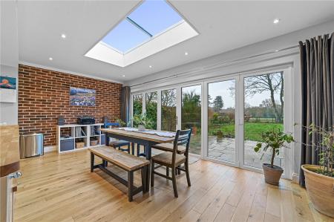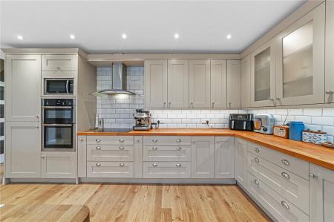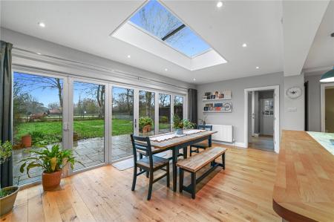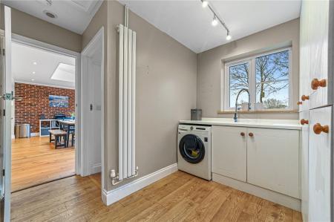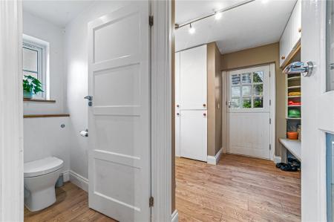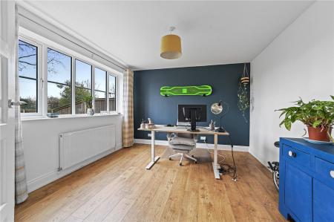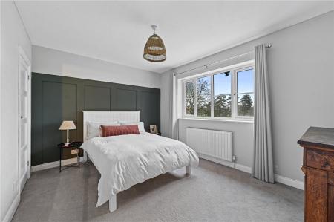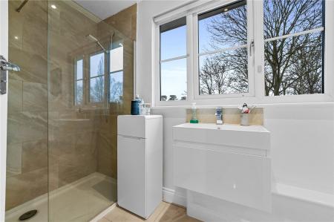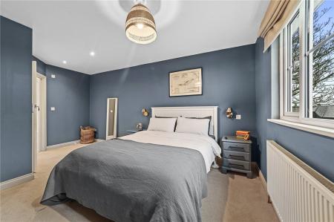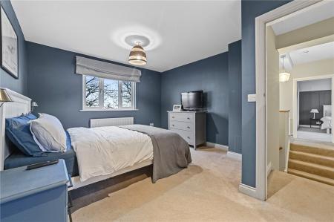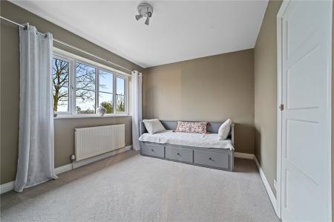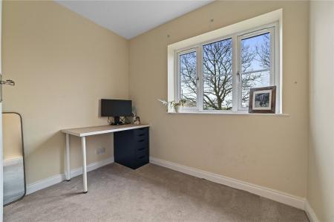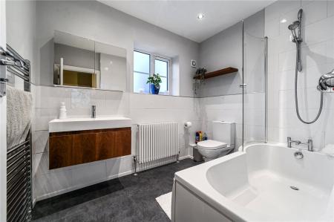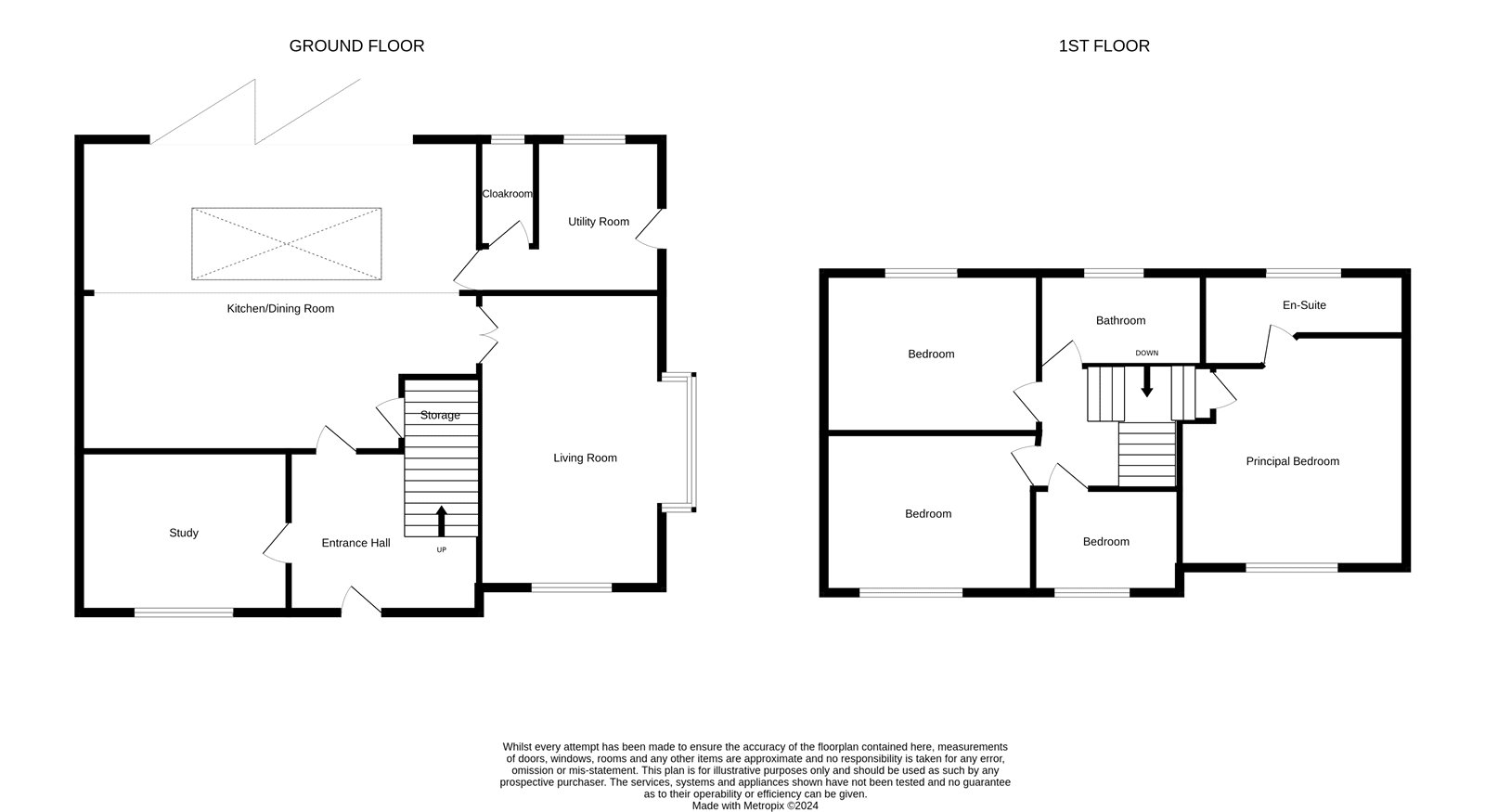- Desirable village location
- Extended semi-detached house
- Two reception rooms
- Large kitchen / family room
- Utility and cloakroom
- Principal bedroom with ensuite
- Three further bedrooms
- Garage and workshop
- Gardens
4 Bedroom Semi-Detached House for sale in Colchester
Beautifully presented and extended family home located in highly sought after Langham offering accommodation comprising two reception rooms, large kitchen / family room, utility room, cloakroom, principal bedroom with ensuite, three further bedrooms and a family bathroom. The property also benefits from a garage, workshop, off-road parking, gardens and field views.
Located in the heart of Langham, this immaculately presented family home offers an inviting layout designed for comfort, practicality and light-filled spaces.
Once inside, the entrance hall provides a place in which to greet guests before moving through to the main living accommodation.
A spacious, dual aspect living room provides a relaxed atmosphere with ample room for entertaining or unwinding at the end of the day, complemented by a fireplace, inset multi-fuel burner and large windows.
At the heart of the home, the expansive kitchen and dining area seamlessly blend modern design with a warm, timeless feel. The open space encourages social gatherings, whether it's casual family meals or hosting friends, with generous room to enjoy cooking, dining, and entertaining. Bi-fold doors lead outside, enhancing the natural flow between indoor and outdoor living spaces.
Adjacent to the kitchen, the utility room offers additional workspace and convenience, with practical storage solutions and access to essential services. A cloakroom is thoughtfully positioned nearby, providing an additional touch of convenience for residents and guests alike.
To the front of the property, a separate study offers a quiet space, ideal for home working, reading, or creative pursuits. This versatile room adds flexibility to the home's layout while benefiting from ample natural light.
On the first floor, the principal bedroom is a private oasis, offering ample space, elegant d�cor, and access to a contemporary en-suite shower room finished to a high standard.
Three further, well-proportioned bedrooms provide quiet retreats, equally ideal for family living or guest accommodation, with large windows ensuring natural light and restful views of the surrounding landscape.
The well-appointed family bathroom completes the accommodation.
To the rear, an expansive garden unfolds into a generous lawn bordered by established planting, creating a tranquil and private space ideal for outdoor living and family activities. A paved terrace extends from the property, seamlessly connecting the indoor and outdoor areas while offering an excellent spot for alfresco dining or relaxation.
An additional highlight is the substantial outbuilding, which currently houses a gym and a practical storage area. This versatile space provides options for fitness, hobbies, or further utility needs, all while maintaining easy access to the garden.
Entrance Hall 10'4" x 8'9" (3.15m x 2.67m).
Dining Room 13'5" x 11'8" (4.1m x 3.56m).
Kitchen / Family Room 23'5" x 23'1" (7.14m x 7.04m).
Living Room 20'3" x 11'7" (6.17m x 3.53m).
Utility / Boot Room 11'8" x 7'6" (3.56m x 2.29m).
Cloakroom 5'10" x 2'6" (1.78m x 0.76m).
Landing
Principal Bedroom 16'6" x 11'7" (5.03m x 3.53m).
Ensuite 11'8" x 5'5" (3.56m x 1.65m).
Bedroom 13'5" x 10'5" (4.1m x 3.18m).
Bedroom 13'5" x 10'1" (4.1m x 3.07m).
Bedroom 8'9" x 7' (2.67m x 2.13m).
Family Bathroom 8'7" x 6'5" (2.62m x 1.96m).
Garage 19'5" x 15'7" (5.92m x 4.75m).
Workshop / Gym 24'5" x 11'3" (7.44m x 3.43m). Gym flooring and metal framework by separate negotiation.
Storage 13'3" x 10'6" (4.04m x 3.2m).
Agents Note There is outline planning approval for the erection of 30 dwellings on School Road, Langham under Colchester Planning ref 220595.
Services We understand mains electricity, water and drainage are connected to the property. Oil-fired central heating.
Broadband and Mobile Availability Broadband and Mobile Data supplied by Ofcom Mobile and Broadband Checker.
Broadband: At time of writing there is Standard and Ultrafast broadband availability.
Mobile: At time of writing, it is likely there is limited EE, O2 and Vodafone mobile availability.
Important Information
- This is a Freehold property.
Property Ref: 180140_DDH240505
Similar Properties
High Street, Langham, Colchester, Essex, CO4
4 Bedroom Detached House | Guide Price £650,000
Located in the heart of highly sought-after Langham, with its plethora of amenities and strong sense of community, this...
Harts Lane, Ardleigh, Colchester, Essex, CO7
2 Bedroom Detached Bungalow | Guide Price £650,000
Enjoying a rural location in Ardleigh this unique property offers spacious accommodation comprising an outstanding open...
School Road, Langham, Colchester, Essex, CO4
4 Bedroom Detached House | Guide Price £625,000
Located in the heart of Langham and enjoying both excellent transport links and access to village amenities, this beauti...
Winney Close, Bradfield, Manningtree, Essex, CO11
4 Bedroom Detached House | Guide Price £670,000
Built in 2016 by Bennett Homes, this double-fronted executive property is located on a private road, close to the centre...
Heath Road, East Bergholt, Colchester, Suffolk, CO7
4 Bedroom Detached House | Guide Price £695,000
Located in the heart of the Dedham Vale National Landscape, this exclusive development of outstanding homes is built by...
Lodge Lane, Ardleigh, Colchester, Essex, CO7
3 Bedroom Detached House | Offers in excess of £700,000
Located on a semi-rural plot of approximately 0.34 acres (STS), this mid-century, detached family home offers accommodat...

Kingsleigh Estate Agents (Dedham)
Dedham, Essex, CO7 6DE
How much is your home worth?
Use our short form to request a valuation of your property.
Request a Valuation
