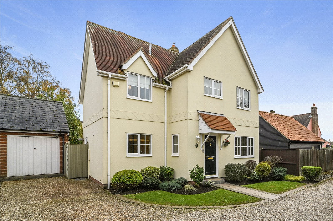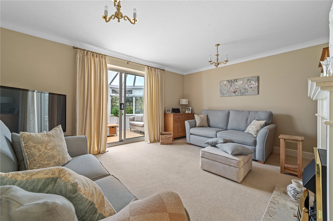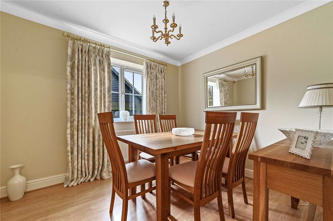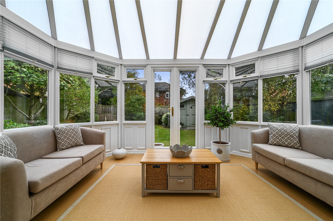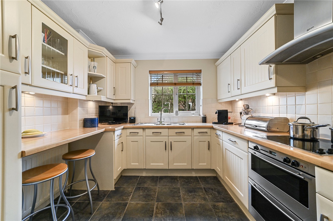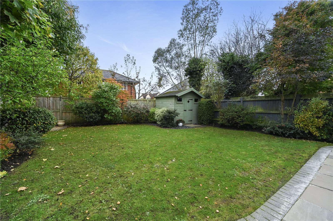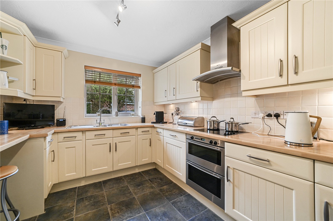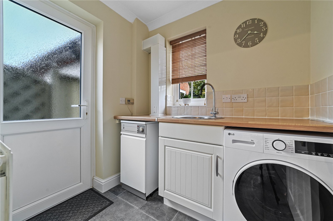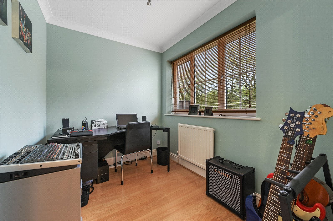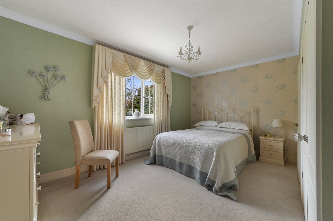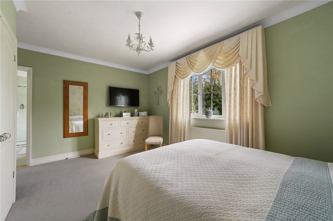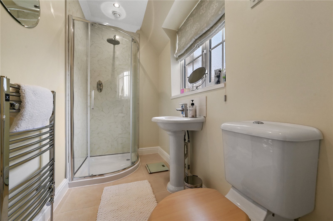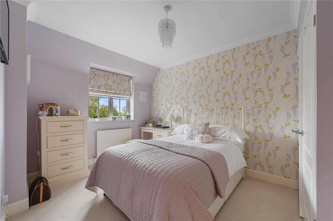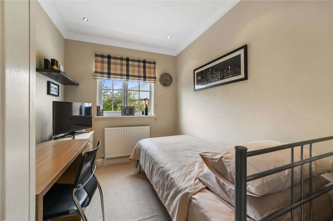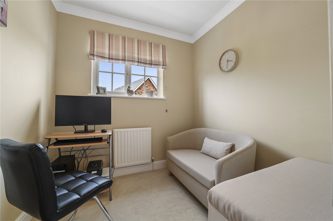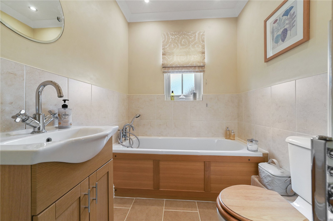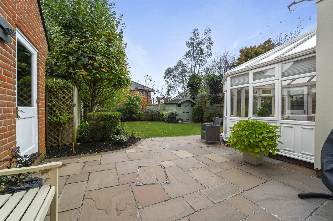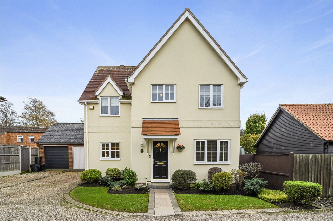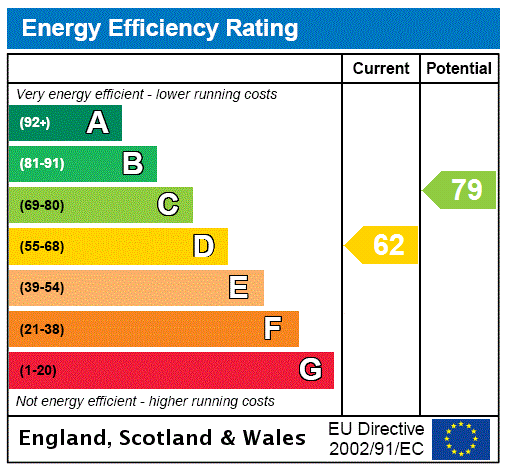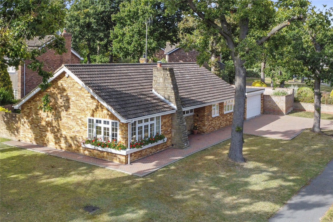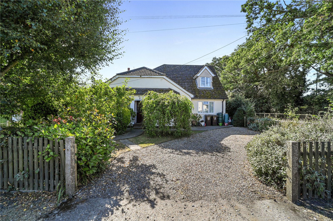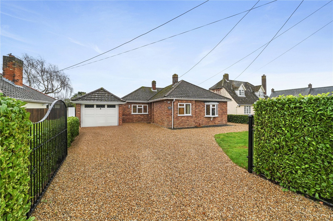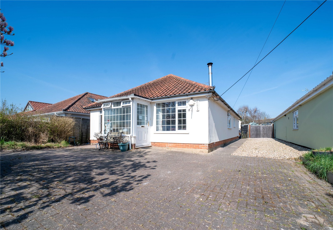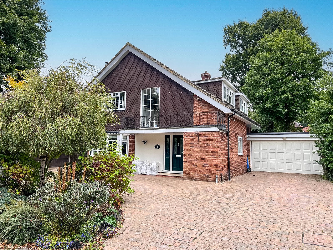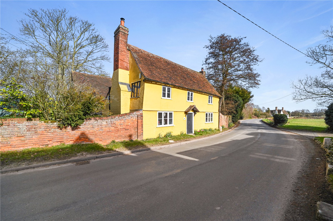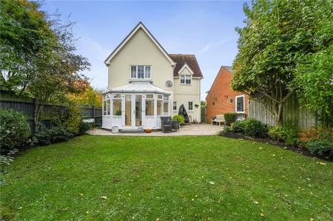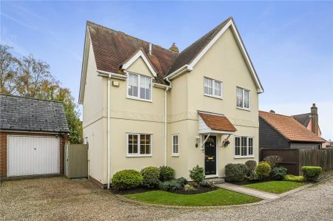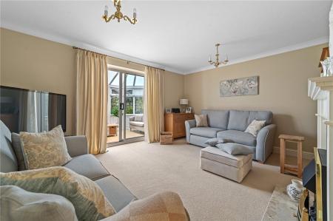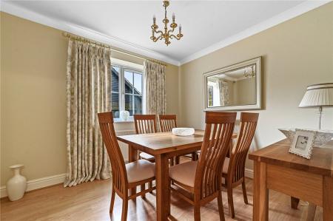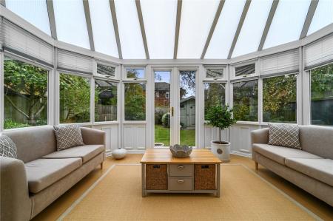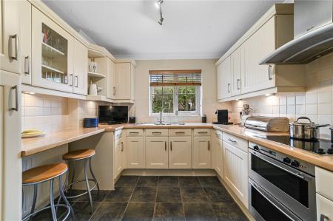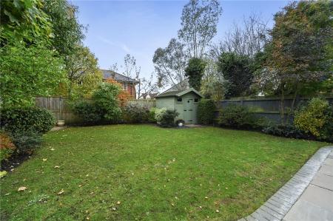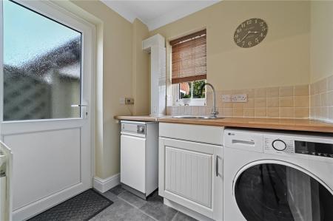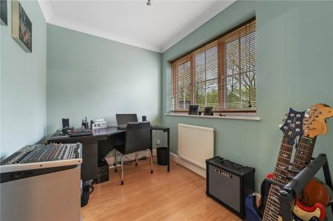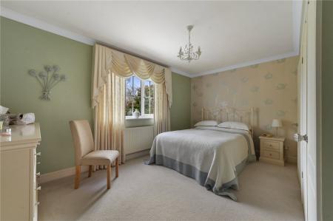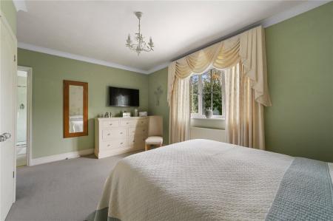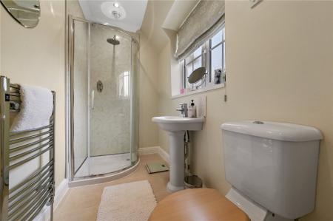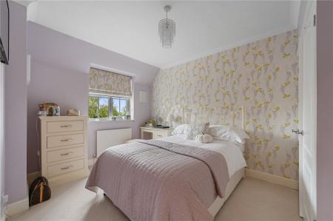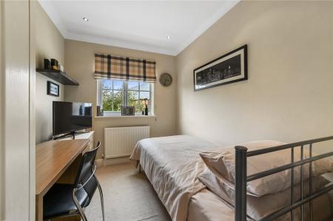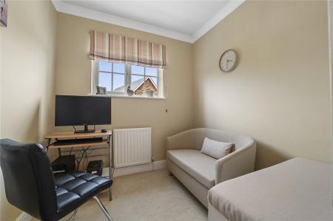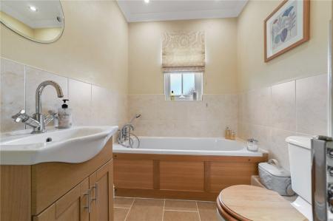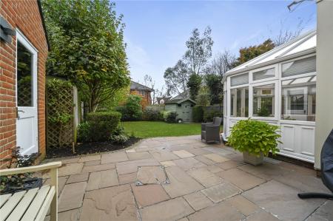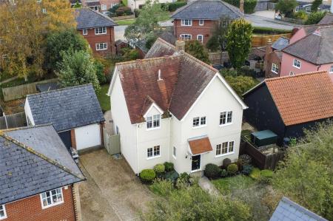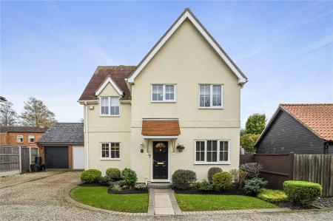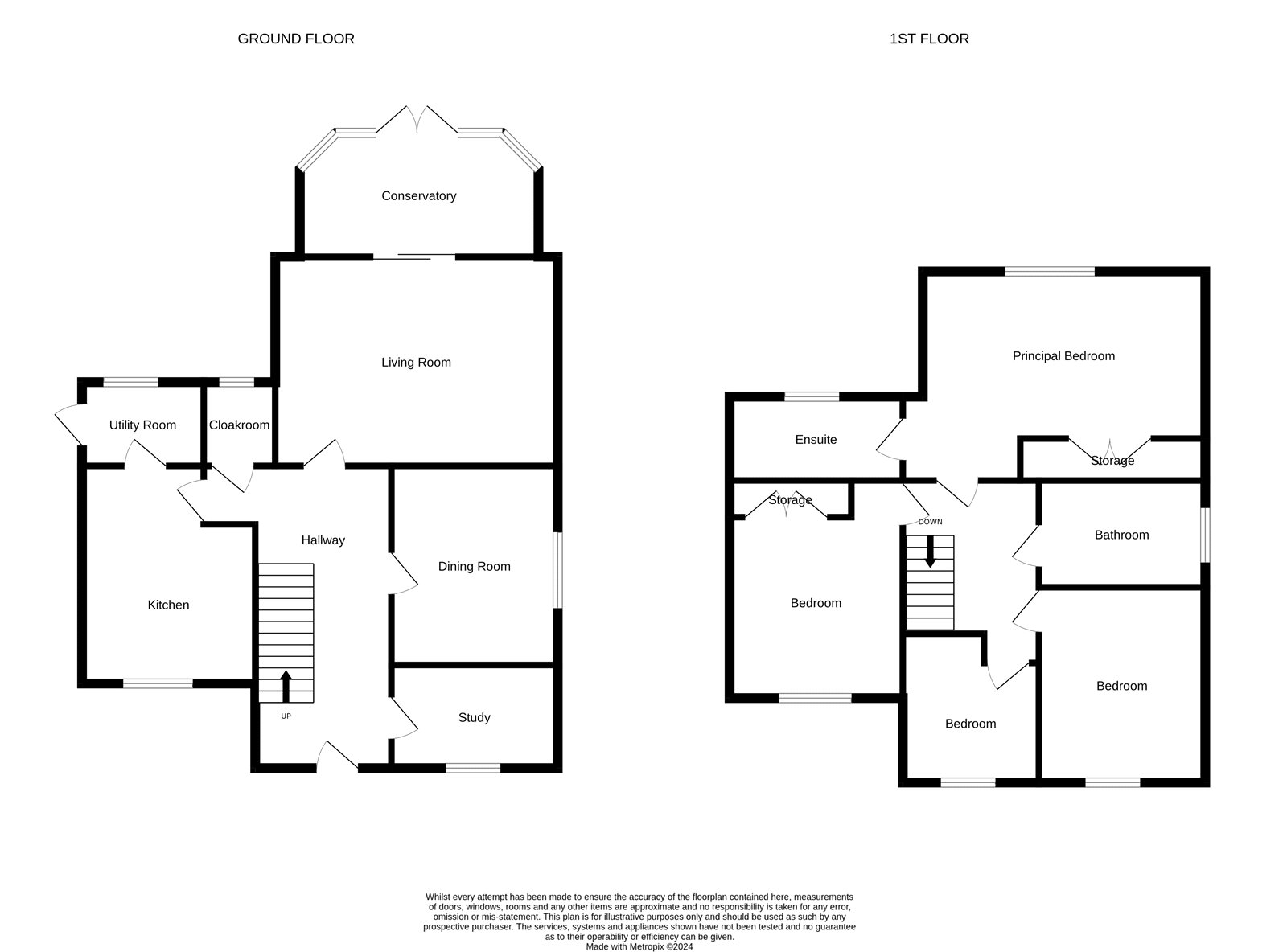- Central Boxted location
- Detached family home
- Two reception rooms
- Kitchen and utility room
- Principal bedroom with ensuite
- Three further bedrooms
- Study
- Garage and gardens
4 Bedroom Detached House for sale in Colchester
Located off Carters Hill, in the centre of Boxted and within easy walking distance of the primary school - rated 'Good' by OFSTED, this family home offers accommodation comprising two reception rooms, study, kitchen, utility room, cloakroom, conservatory, principal bedroom with ensuite facilities, three further bedrooms and family bathroom. The property also benefits from a garage, driveway and gardens.
This detached property, located in the sought-after village of Boxted, offers a combination of modern convenience and village charm. The home features a well-designed layout that maximizes space and light, providing a welcoming and comfortable atmosphere.
The property is approached via a shared gravel driveway which leads to the garage and a pedestrian path, flanked by garden, which leads to the entrance door.
Once inside, the hallway provides a place in which to greet guests before moving through to the main living accommodation. The ground floor is thoughtfully arranged, with a dedicated study, ideal for those who require a quiet space to work from home, providing both privacy and practicality.
The living room is generously proportioned, with a patio door providing access to the conservatory, allowing for an abundance of natural light.
The conservatory itself provides a seamless transition between indoor and outdoor living, offering panoramic views of the garden and creating an inviting space to relax throughout the year. Whether used as a reading nook or a place to entertain guests, this room connects the house beautifully with the outdoors.
The kitchen is presented in ivory country style, with ample work surfaces and casual breakfast bar seating. An adjacent utility room ensures all laundry paraphernalia is kept out of the way of the general household.
A dedicated dining room offers a pleasant setting for family meals or more formal occasions.
On the first floor, the principal bedroom benefits from its own ensuite shower room, providing both privacy and comfort. The three remaining bedrooms are all beautifully presented and share use of the well-appointed family bathroom.
The outdoor spaces complement the home perfectly. To the front, there is a small garden, while to the rear, a larger, well-maintained garden offers a private retreat. With mature trees and plants, the garden is an oasis of greenery, perfect for outdoor dining, gardening enthusiasts, or simply enjoying being outside.
Entrance Hall 16'10" x 6'1" (5.13m x 1.85m).
Study 8'7" x 6'6" (2.62m x 1.98m).
Cloakroom 5'5" x 2'10" (1.65m x 0.86m).
Dining Room 9'11" x 8'6" (3.02m x 2.6m).
Kitchen 11'7" x 9'6" (3.53m x 2.9m).
Utility Room 6'3" x 5'4" (1.9m x 1.63m).
Living Room 15'2" x 12'11" (4.62m x 3.94m).
Conservatory 13'8" x 9'6" (4.17m x 2.9m).
Principal Bedroom 15'1" x 11'11" max (4.6m x 3.63m max).
Ensuite 9'6" x 4'5" (2.9m x 1.35m).
Bedroom 11'10" x 7'4" (3.6m x 2.24m).
Bedroom 8'6" x 7'5" max (2.6m x 2.26m max).
Bedroom 12'8" x 9'7" (3.86m x 2.92m).
Family Bathroom 8'3" x 5'9" max (2.51m x 1.75m max).
Garage 18'5" x 8'8" (5.61m x 2.64m).
Agents Note As there is shared access across Cross Field Way the residents equally share the obligation of its upkeep. We understand there is no regular payment, but more an ad hoc contribution when required.
Services We understand mains electricity, water and drainage are connected to the property. Oil-fired central heating.
Broadband and Mobile Availability Broadband and Mobile Data supplied by Ofcom Mobile and Broadband Checker.
Broadband: At time of writing there is Standard and Superfast broadband availability.
Mobile: At time of writing, it is likely there is limited O2, indoor mobile availability and likely EE, Three, O2 and Vodafone outdoor mobile availability.
Important Information
- This is a Freehold property.
Property Ref: 180140_DDH220118
Similar Properties
The Glade, Colchester, Essex, CO4
4 Bedroom Detached Bungalow | Guide Price £550,000
Commanding a sought-after corner plot in highly desirable Welshwood Park, this detached bungalow offers accommodation co...
Bentley Road, Weeley Heath, Clacton-on-Sea, Essex, CO16
4 Bedroom Detached House | Guide Price £500,000
Thoughtfully extended family home, with one-bedroom annexe, located in the heart of Weeley. Accommodation comprises two...
Hadleigh Road, East Bergholt, Colchester, Suffolk, CO7
3 Bedroom Detached Bungalow | Guide Price £500,000
Located on highly desirable Hadleigh Road in sought-after East Bergholt, and within easy reach of its plethora of amenit...
Elm Road, East Bergholt, Colchester, Suffolk, CO7
5 Bedroom Detached Bungalow | Guide Price £575,000
Set in the sought-after village of East Bergholt, this generous five-bedroom detached bungalow offers versatile living s...
The Glade, Colchester, Essex, CO4
4 Bedroom Detached House | Guide Price £575,000
Located in highly desirable Welshwood Park, this detached family home offers accommodation comprising two reception room...
Dedham Road, Stratford St. Mary, Colchester, Suffolk, CO7
4 Bedroom Detached House | Offers Over £600,000
Located in Stratford St. Mary, this enchanting Grade II listed property offers a rare blend of historical charm and mode...

Kingsleigh Estate Agents (Dedham)
Dedham, Essex, CO7 6DE
How much is your home worth?
Use our short form to request a valuation of your property.
Request a Valuation

