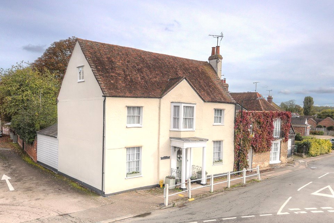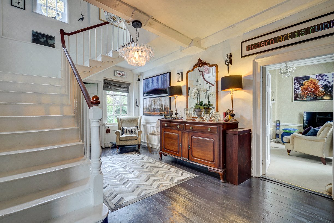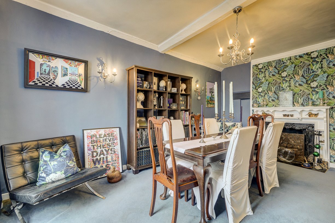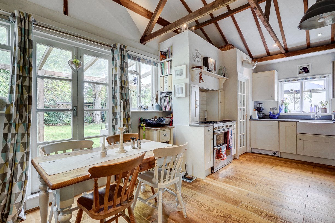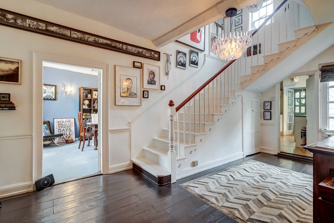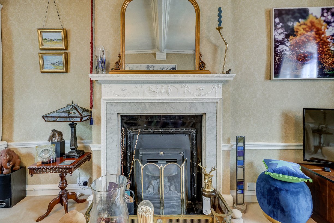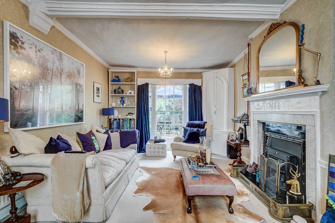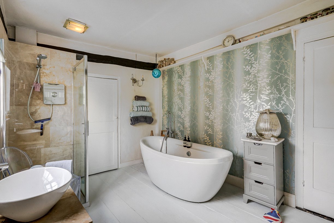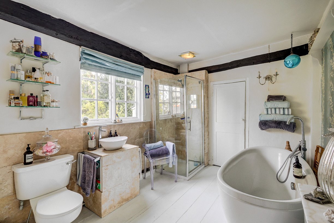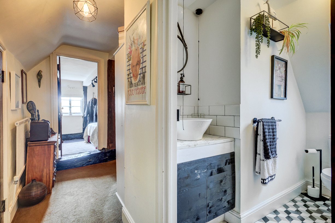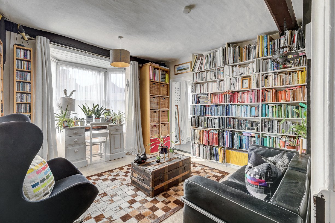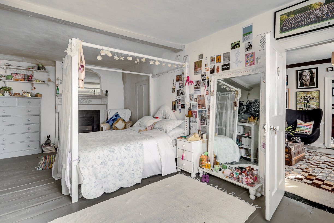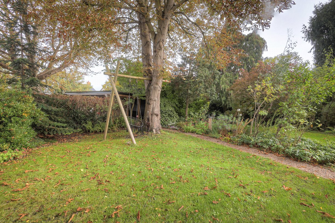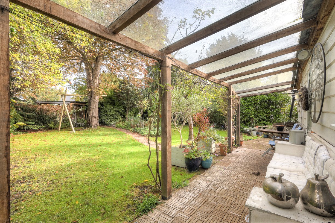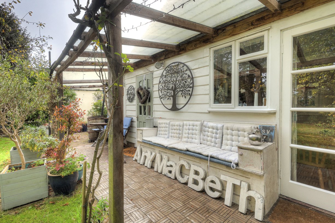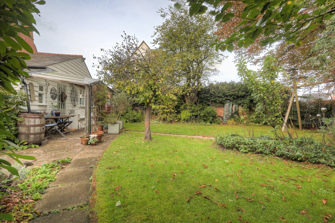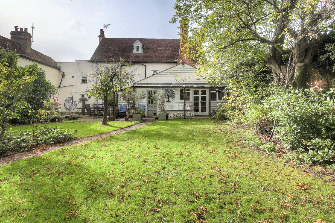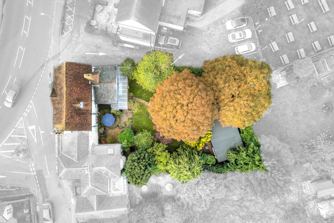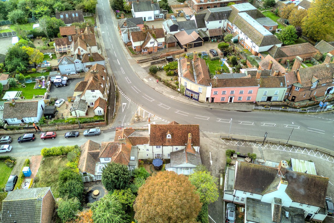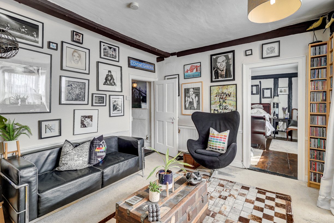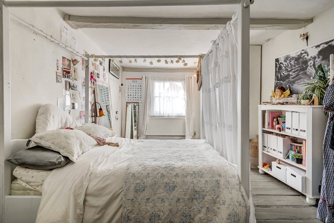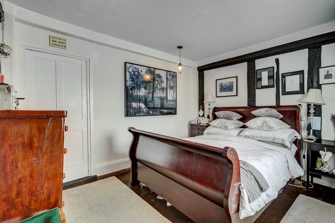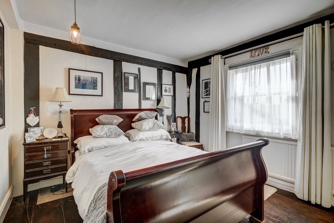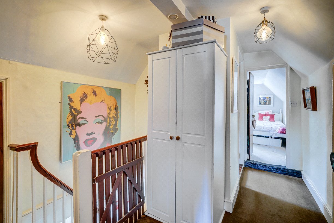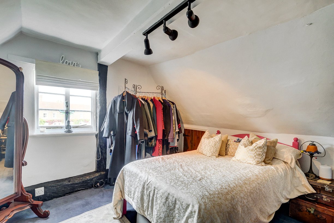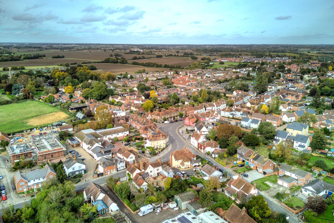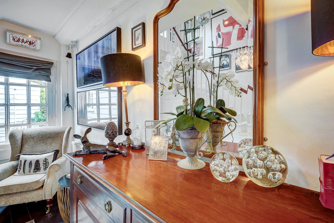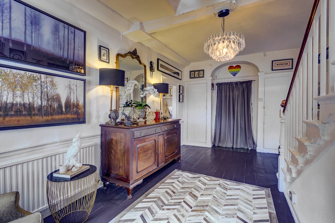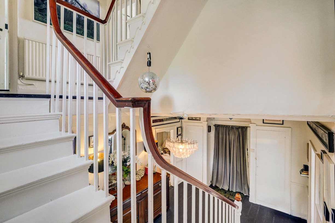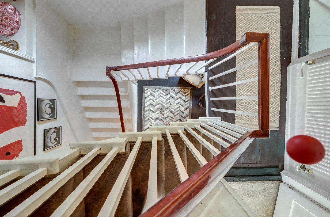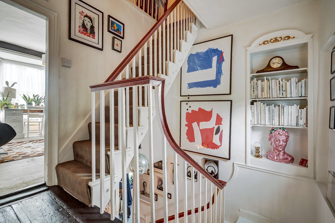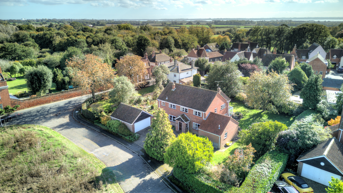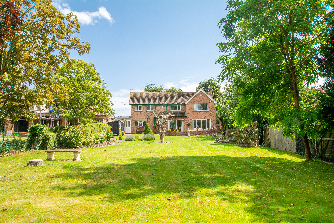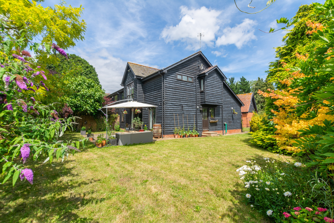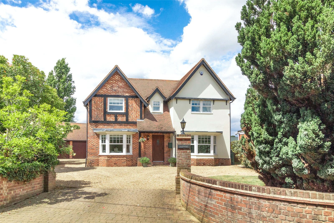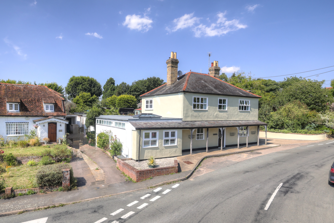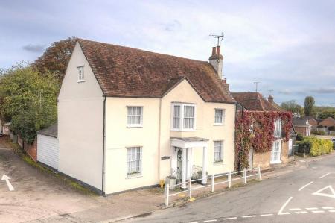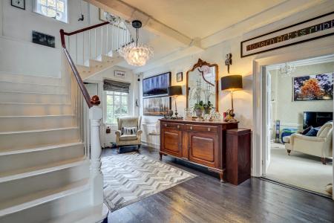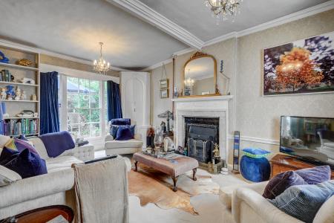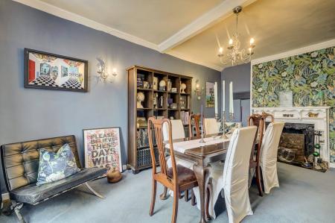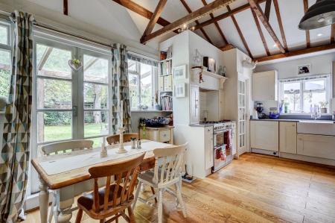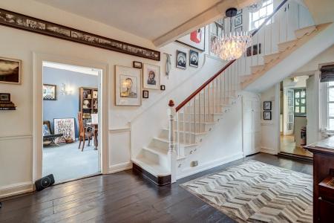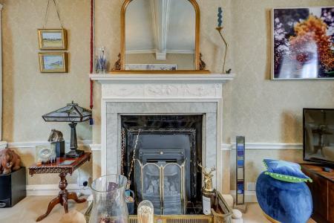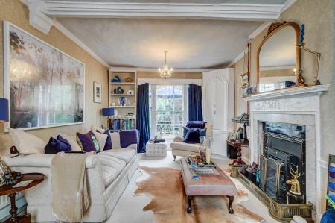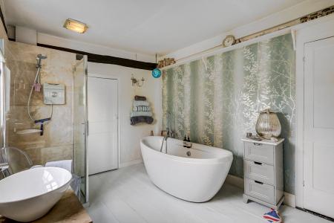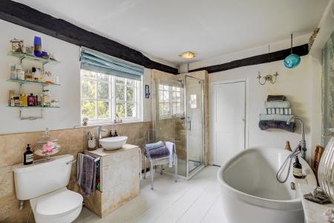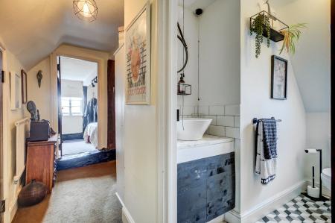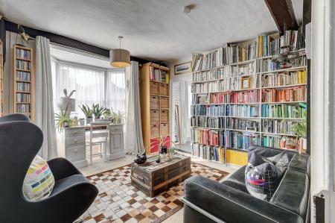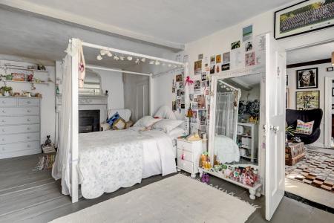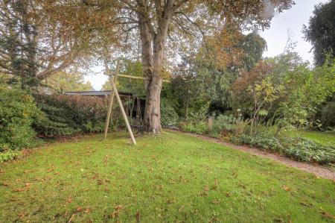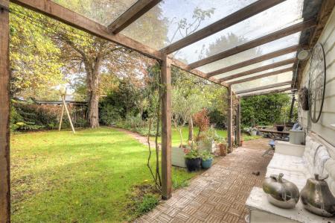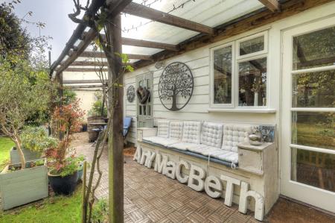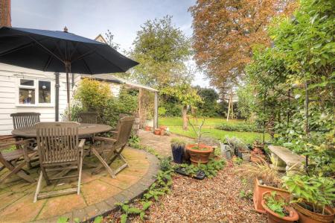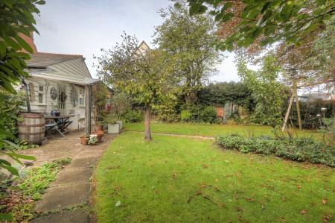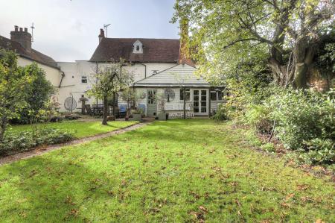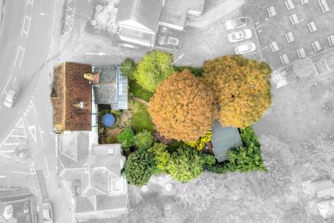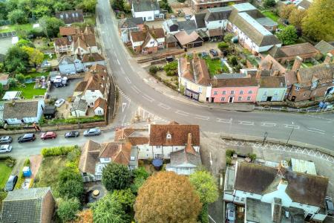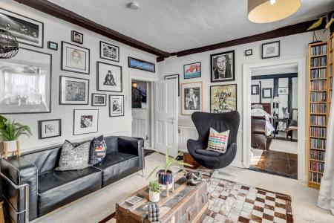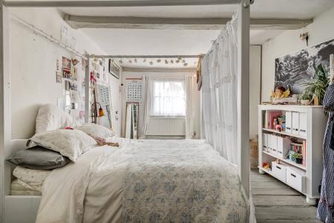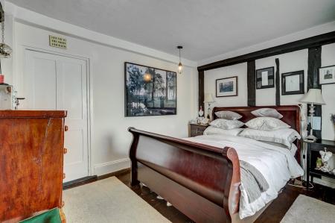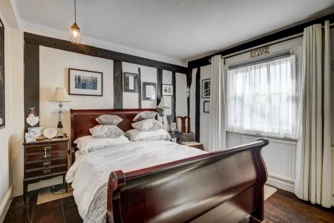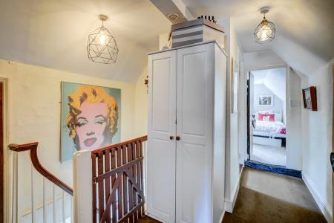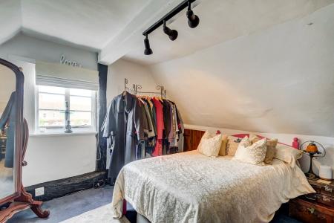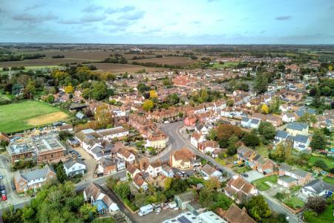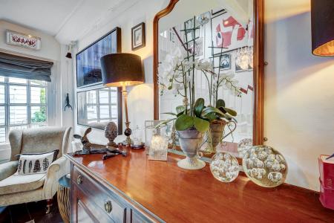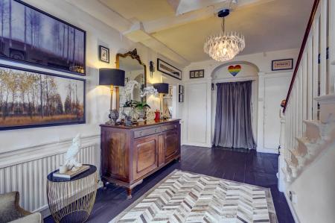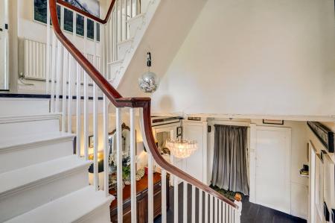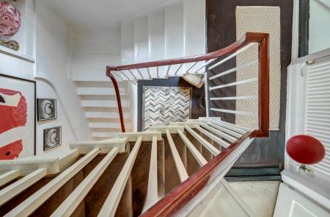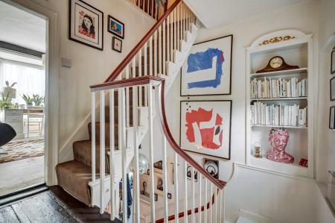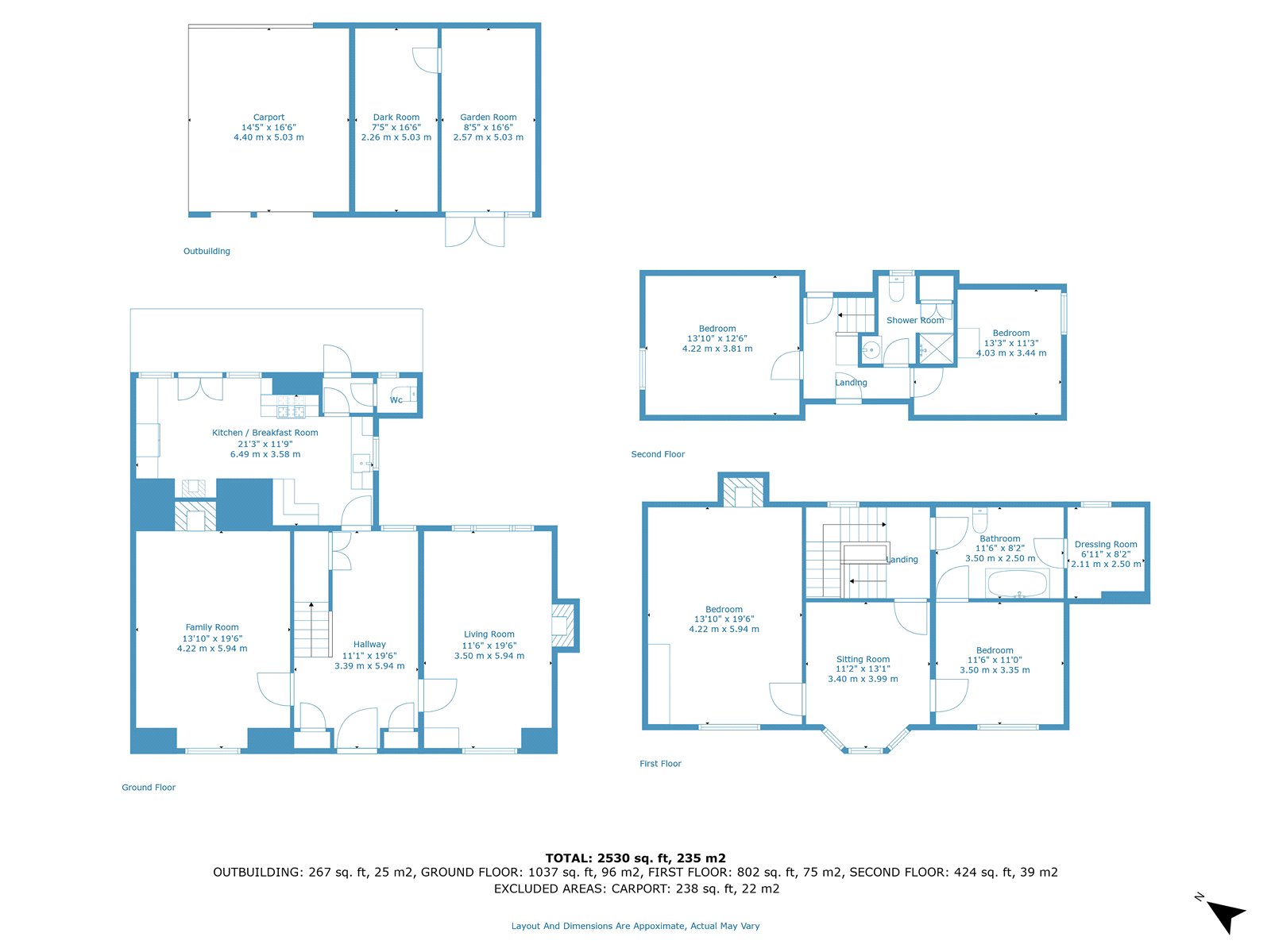- NO ONWARD CHAIN
- Four / Five Bedroom Period Home
- Grade II* Listed
- Reception Hall with Gallery Landing
- Garden Building Split into Two Rooms
- Double Cart lodge
- Vaulted Ceiling In Kitchen
- Mature Rear Garden
- Pleasant Village Location
- Convenient for A12 and Mainline Station
5 Bedroom Link Detached House for sale in Colchester
NO ONWARD CHAIN
A prominent family home located in the heart of the attractive commuter village of Kelvedon.
This distinguished former public building, dating back to the 15th century, has evolved through extensive alterations over the course of six centuries. Now, it commands a prominent position at the end of the high street, offering convenient access to local amenities, transport links, and picturesque open countryside.
The original open-plan ground floor and its strategic location, facing the historic road to London, suggest it may have been constructed as a market hall for the Abbot of Westminster, later converted to residential use after the Dissolution of the Monasteries.
Upon entering, you are greeted by an impressive reception hall featuring an elegant "L"-shaped staircase. To either side, two formal reception rooms offer both grandeur and charm. The drawing room and dining room, each of a similar size, are enhanced by fireplaces and bay windows that capture the Westerly light from the front. The drawing room also boasts a large rear-facing window that overlooks the garden, along with a period corner cabinet that adds a touch of character.
The kitchen/dining room is located at the rear of the property and features a vaulted ceiling, adding a sense of space and openness. There is also a large cellar under the kitchen which can be accessed via a hatch. An original Adams fireplace, which adjoins the one in the dining room, presents the potential to be reopened and fitted with a wood-burning stove. Adjacent to the kitchen is a convenient cloakroom and access to a back door, leading to a covered veranda perfect for outdoor enjoyment.
The first floor accommodates two well-proportioned double bedrooms and a spacious bathroom. The principal bedroom has direct access to the family bathroom, which further leads to a dressing room via a set of steps. An additional landing area provides flexibility as a study or occasional bedroom.
On the second floor, the accommodation continues with two further double bedrooms and a practical shower room.
At the rear of the property, accessible via a shared driveway, is a gated parking area leading to a cart lodge with covered parking for two vehicles. Additionally, a useful outbuilding, currently used as a studio and storage space, is attached to the cart lodge.
This exceptional residence perfectly blends historical significance with modern-day convenience, offering a unique opportunity to acquire a truly special home.
Hallway 3.39m x 5.94m
Living Room 3.50m x 5.94m
Family Room 4.22mx 5.94m
Kitchen/Breakfast room 6.49m x 3.58m
Cloakroom
Landing
Bedroom 4.22m x 5.94m
Sitting Room 3.40m x 3.99m
Bathroom 3.50m x 2.50m
Bedroom/study 3.50 x 3.35m
Dressing Room 2.11m x 2.50m
2nd Landing
Bedroom 4.22m x 5.94m
Shower Room
Bedroom 4.03m x 3.44m
Store Room 2.26m x 5.03m
Carport 4.40m x 5.03m
Garden Room 2.57m x 5.03m
Agent's Note 1 There is a charge of �190 per annum for access over the shared drive to the side of the property.
The property benefits from access over the adjacent properties for foot and barrow access.
Agents Note 2 Please note this property is a listed building meaning it is of local or national historical interest. It is important to understand that there may be restrictions on what works can be carried out on the property and listed building consent may be required. There are many mis-understandings surrounding listed buildings therefore we would advise visiting www.historicengland.org.uk for more information.
Important information
This is not a Shared Ownership Property
Property Ref: 547468_COG240141
Similar Properties
Salters Meadow, Tolleshunt D'arcy, Maldon, Essex, CM9
5 Bedroom Detached House | £725,000
A large detached house situated in the heart of the pretty village of Tolleshunt D'arcy. This impressive, six bedroom pr...
Tiptree Road, Great Braxted, Witham, Essex, CM8
5 Bedroom Detached House | Guide Price £700,000
A 19th century grade II listed former farmhouse with a generous rear garden and far reaching views. The property feature...
St Peters Road, Coggeshall, Essex, CO6
4 Bedroom Detached House | Offers Over £700,000
Rarely available detached house with a spectacular mature garden and within a short distance from the centre of Coggesha...
Swinbornes Croft, Coggeshall, Colchester, Essex, CO6
5 Bedroom Semi-Detached House | Guide Price £795,000
A beautiful five-bedroom barn-style property, tucked away in a peaceful setting within Coggeshall and features excellent...
Church Lane, Little Tey, Essex, CO6
4 Bedroom Detached House | Guide Price £800,000
An individually designed four bedroom detached house situated on a no through road and offering a generous plot with lar...
The Street, Feering, Essex, CO5
6 Bedroom Detached House | £875,000
Prominent Six bedroom detached house overlooking the village green in Feering. This fantastic property offers 3,300 sq f...
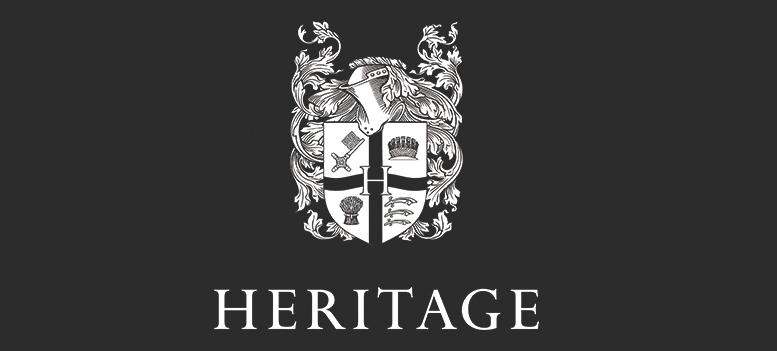
Heritage (Coggeshall)
Manchester House, Church Street, Coggeshall, Essex, CO6 1TU
How much is your home worth?
Use our short form to request a valuation of your property.
Request a Valuation
