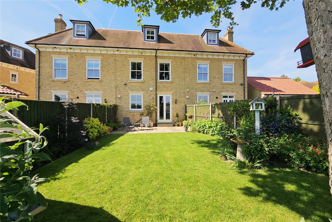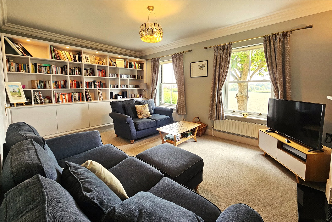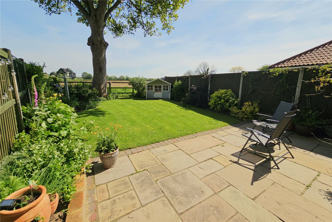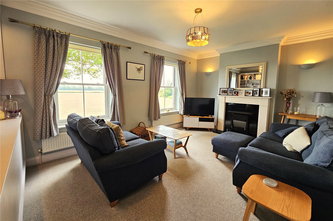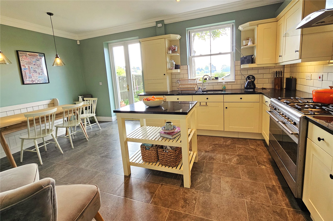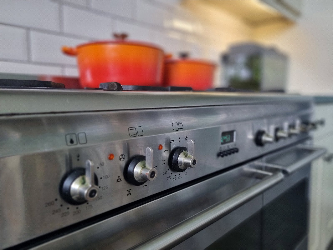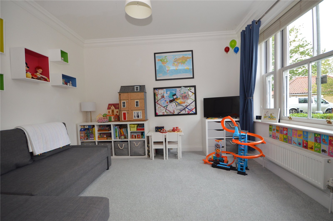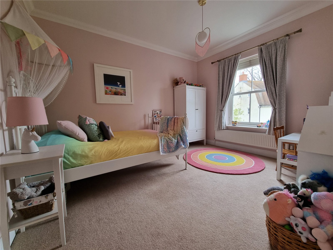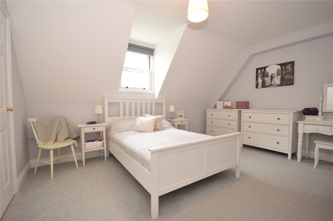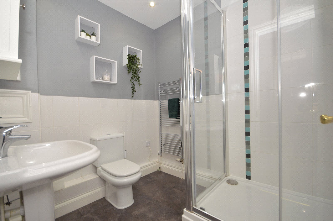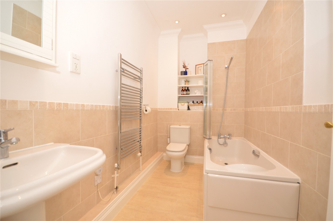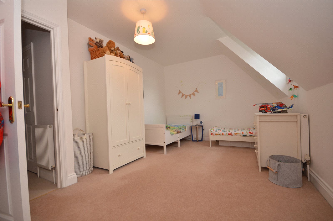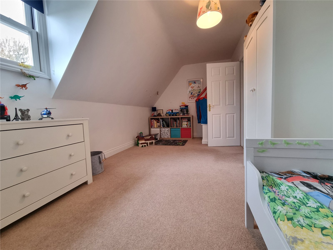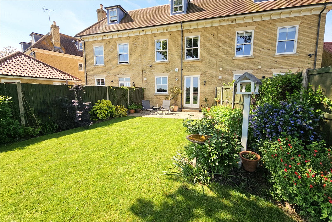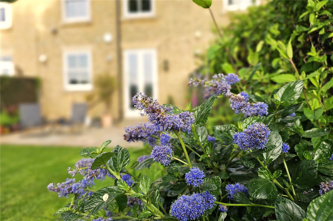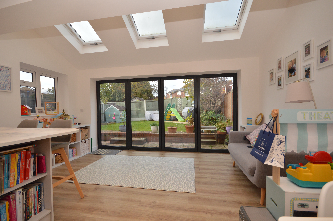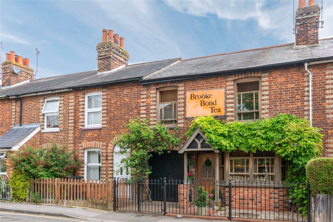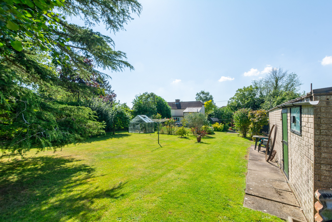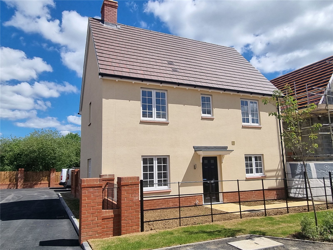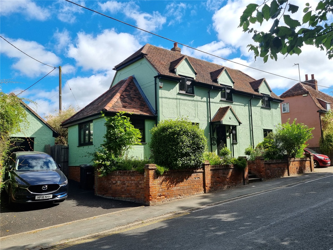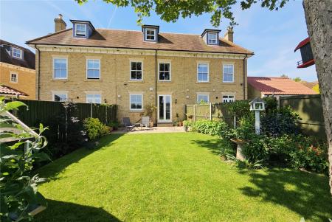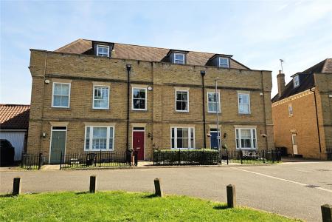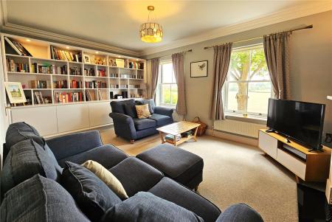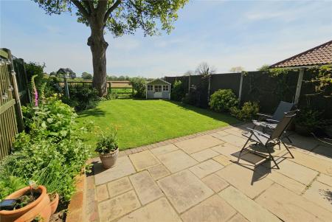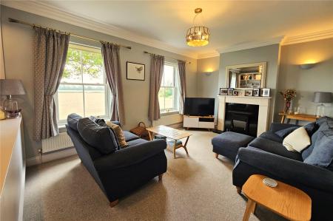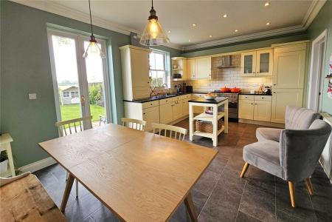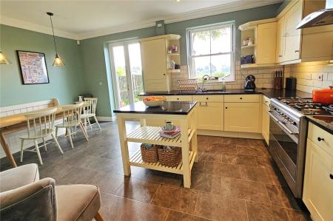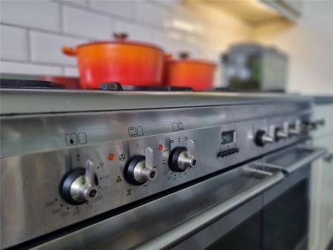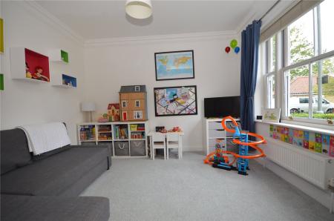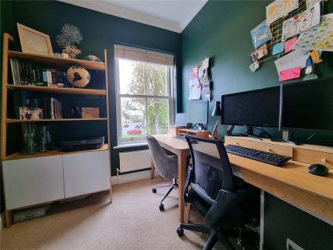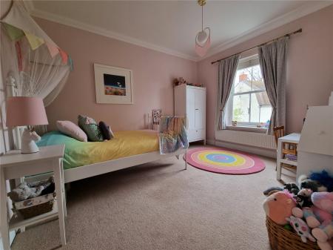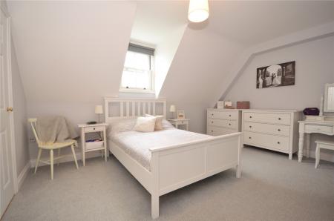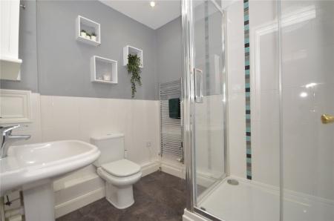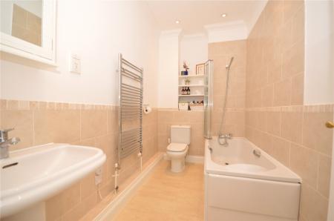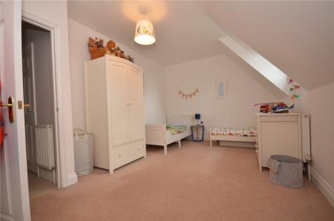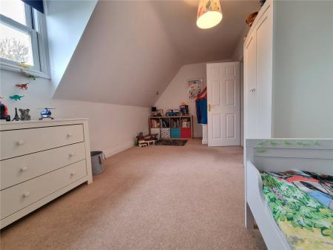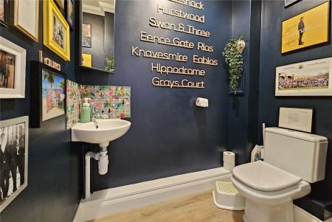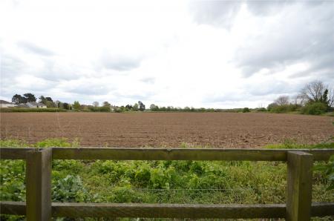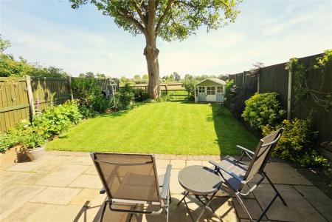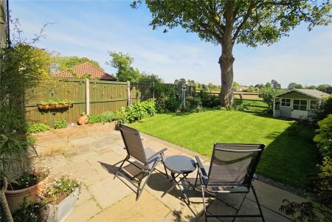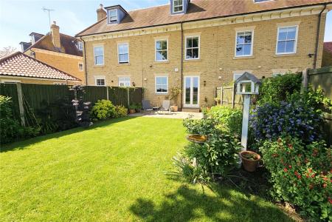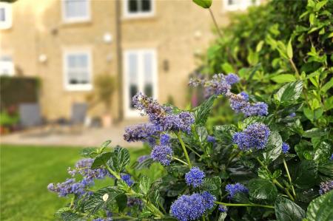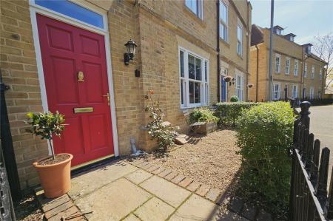- Four Bedrooms
- Two Reception Rooms
- Kitchen/Family Room
- En-Suite to Master
- Ground Floor Cloakroom & WC
- Utility Room
- Family Bathroom W/C
- Walking Distance to Mainline Station
- Garage and Driveway
4 Bedroom Terraced House for sale in Colchester
A mock- Georgian townhouse with period features such as high ceilings, a bay window and sash windows. This delightful townhouse is located in a modern cul-de-sac with far-reaching views over open countryside.
Built around 2007 and boasting stunning views over open farmland this four-bedroom Georgian-style terraced family home features period details like high ceilings with moulded coving and double-glazed sash windows.
Situated in a charming cul-de-sac, the house is ideally located near the high street and railway station.
Upon entering through the front door, you are greeted by the welcoming entrance hall, with stairs that ascend to the first floor landing. A convenient under-stairs cupboard offers additional storage, and doors lead off to the kitchen, family room, and dining room.
The kitchen breakfast room stretches out in an open plan design. Natural light floods in through a double-glazed sash window and full-height double doors which overlook the lovely rear garden and fields beyond. Amenities include a built-in fridge freezer, dishwasher and range cooker beneath an extractor hood. The floors are tiled, and part of the walls are tastefully tiled as well.
Adjacent to the kitchen is the utility room, a compact yet functional space, with additional storage and provisions for a washing machine and dryer.
Returning to the entrance hall and moving towards the front of the house, the dining room / playroom is a bright and airy space, with a double-glazed sash window.
Nearby, a cloakroom fitted with a hand basin and WC offers convenience on the ground floor.
Ascending the stairs to the first floor, you find the landing which leads to the sitting room and bedrooms. The sitting room features a charming electric fireplace and two double-glazed sash windows that overlook the rear garden as well as an attractive array of fitted shelves.
The second and forth bedrooms are located at the front of the house and enjoy ample natural light through their double-glazed sash windows.
The family bathroom serves this floor, complete with a panelled bath, shower attachment, WC, and a pedestal hand wash basin, finished with part tiled walls and a heated towel rail.
Continuing up to the second floor, a large built-in airing cupboard on the landing. Here lies the master bedroom, a spacious room featuring a double-glazed sash window, built-in wardrobes, and an en-suite bathroom with a shower cubicle, pedestal hand wash basin, and heated towel rail.
The third bedroom on this level mirrors the master in size and is brightened by a double-glazed sash window to the front.
Outside, the front garden is neatly enclosed by wrought iron fencing with pathway leading to the front door. The rear garden offers a patio area and a lush lawn, shaded by a mature sycamore tree at the garden�s end.
The property also benefits from a detached garage, complete with an up-and-over door and additional driveway parking for two vehicles.
Entrance Hall
Dining Room 3.6m x 3.3m (11'9" x 10'11")
Cloakroom
Utility Room 2m x 1.8m (6'7" x 6')
Kitchen/Family Room 5.4m x 3.6m (17'8" x 11'11")
Landing
Sitting Room 5.4m x 3.6m (17'10" x 11'11")
Bathroom
Bedroom Two 3.8m x 3.1m (12'6" x 10'1")
Bedroom Four 2.2m x 2.2m (7'4" x 7'4")
Second Landing
Master Bedroom 4.6m x 3.2m (15' x 10'7")
Ensuite Bathroom
Bedroom Three 5.4m x 3.1m (17'10" x 10'3")
Important information
This is not a Shared Ownership Property
This is a Freehold property.
Property Ref: 547468_COG240237
Similar Properties
The Greenways, Coggeshall, Essex, CO6
4 Bedroom Semi-Detached House | Guide Price £475,000
An extended and well-presented family home located close to the village centre and local schools in a desirable and plea...
King Street, Maldon, Essex, CM9
3 Bedroom Terraced House | £470,000
Handsome double fronted Victorian property situated on a pretty lane close to Maldon High Street. The extended accommoda...
Grange Road, Wickham Bishops, Witham, Maldon, CM8
3 Bedroom Semi-Detached House | Guide Price £470,000
A double fronted cottage located in a pretty setting within Wickham Bishops and featuring a stunning, 0.25 acre plot wit...
Kelvedon Rise, Coggeshall Road, Kelvedon, Essex, CO5
3 Bedroom Link Detached House | £484,950
***Commuter Incentive Package Available on this plot.***Show Home Now Open. Contact us to book an appointment.The Finch...
Church Street, Coggeshall, Colchester, Essex, CO6
3 Bedroom End of Terrace House | £495,000
OFFERS CONSIDERED FOR QUICK SALE Extensively renovated, spacious three bedroom end of terrace house located in the heart...
Colchester Road, Coggeshall, Colchester, Essex, CO6
4 Bedroom Detached House | £525,000
Orchard's View is a four bedroom character cottage built to modern standards located on the fringe of Coggeshall village...
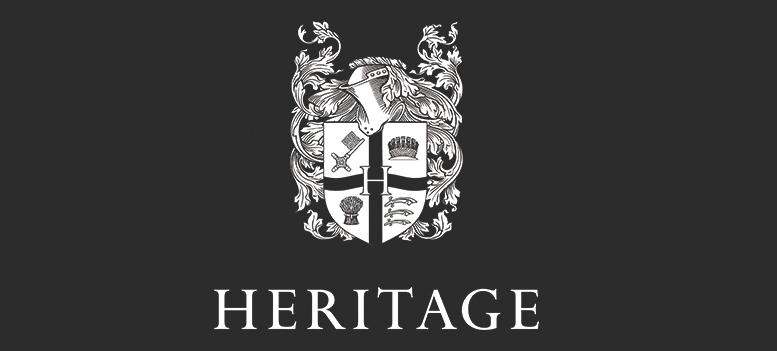
Heritage (Coggeshall)
Manchester House, Church Street, Coggeshall, Essex, CO6 1TU
How much is your home worth?
Use our short form to request a valuation of your property.
Request a Valuation
