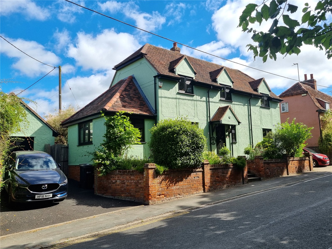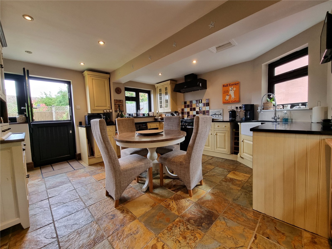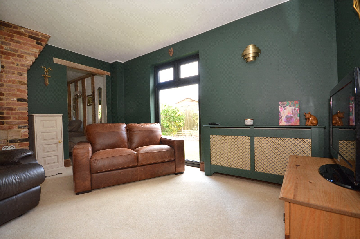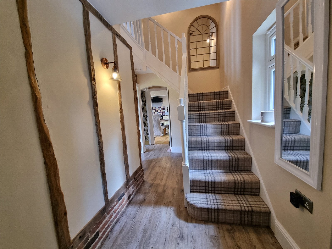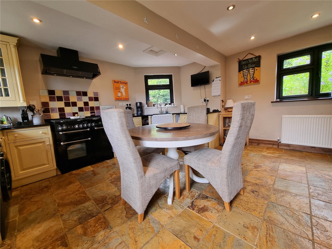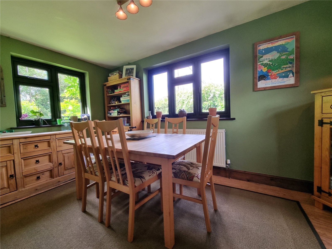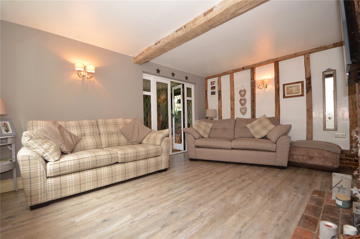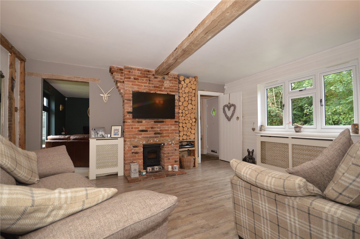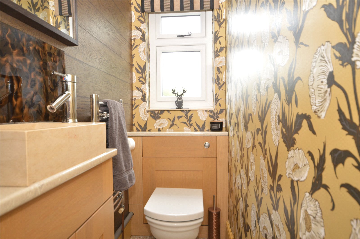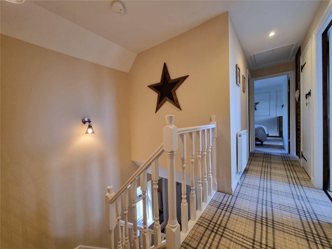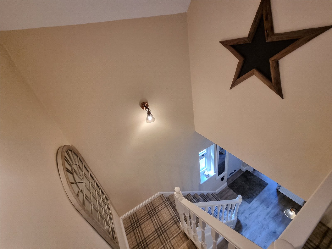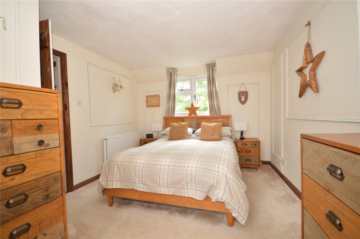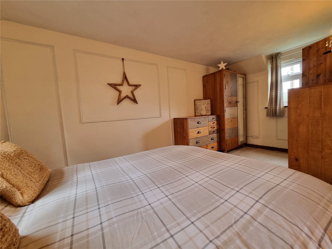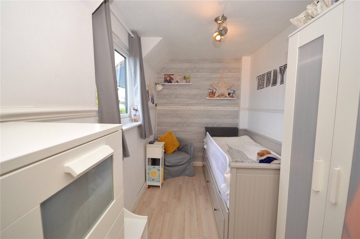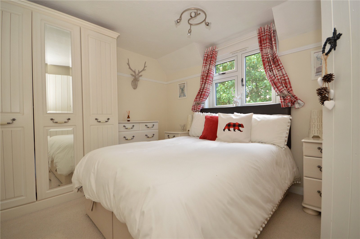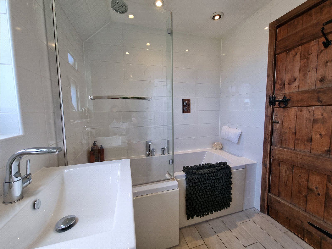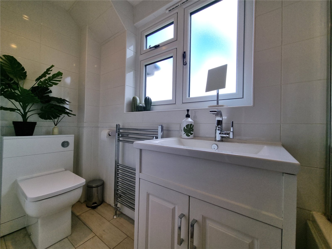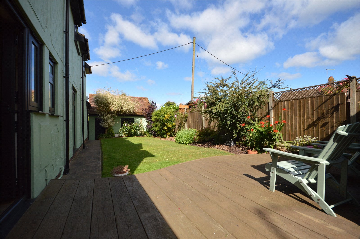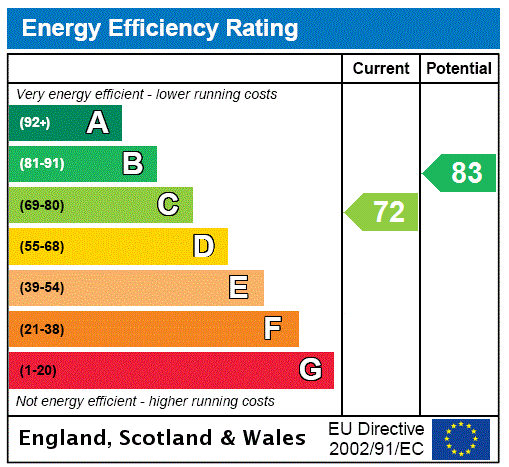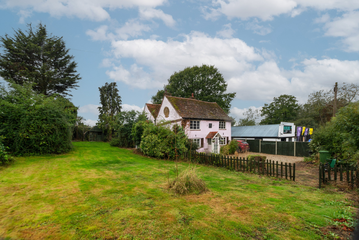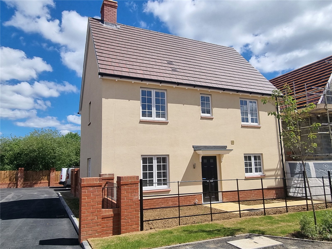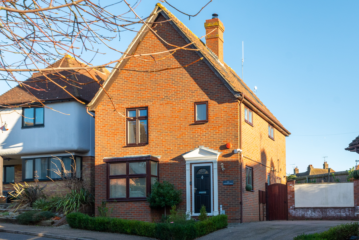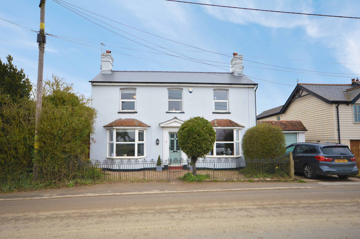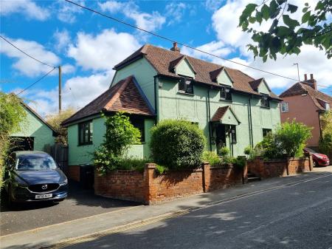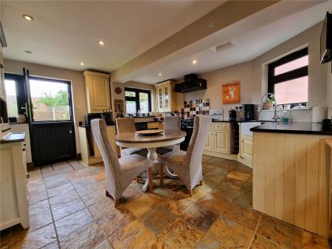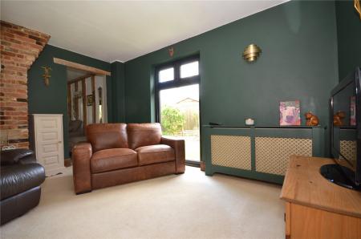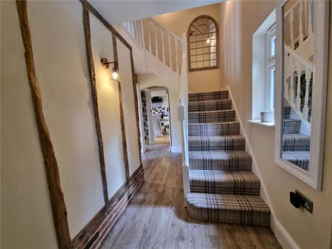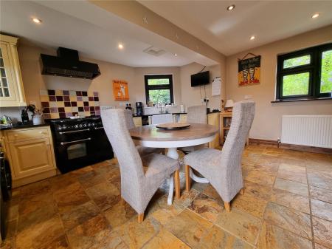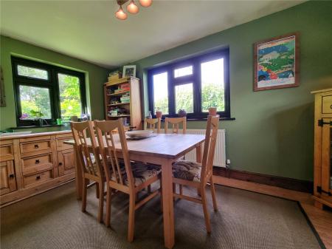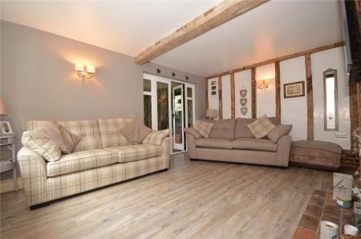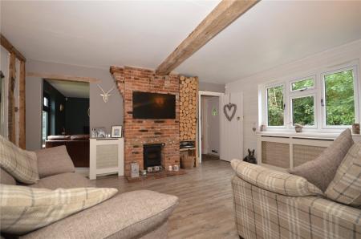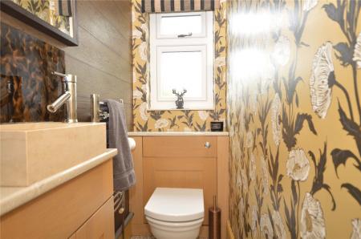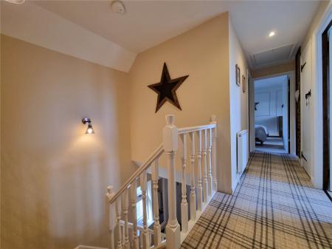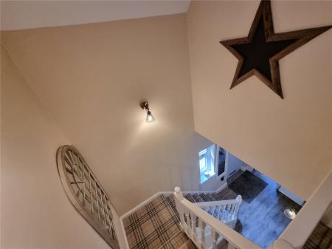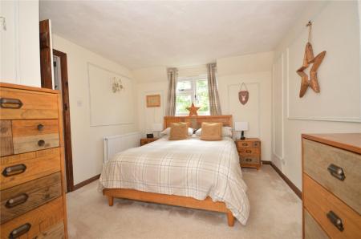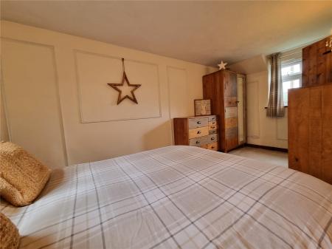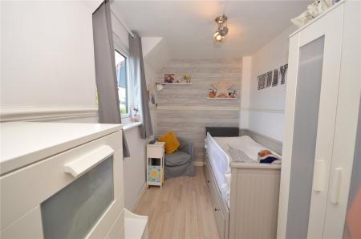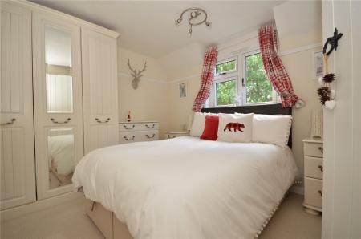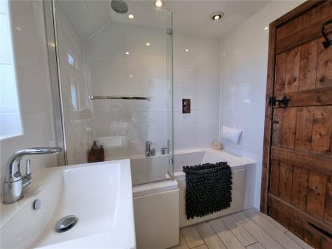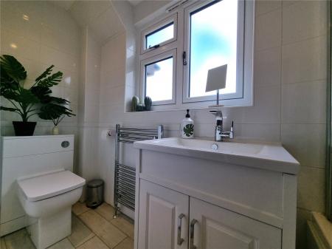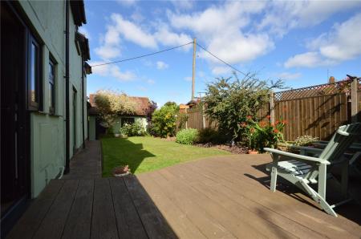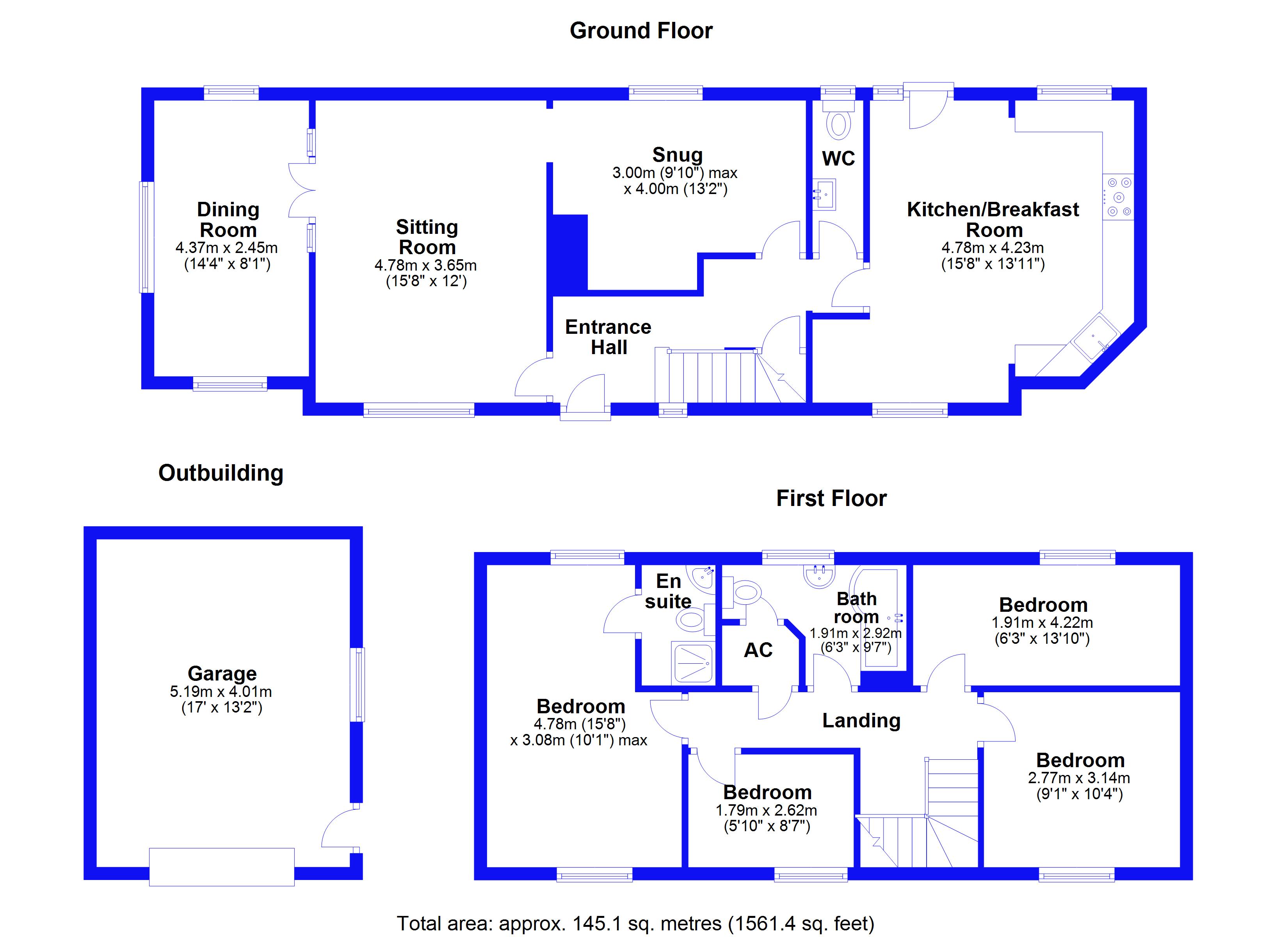- Detached Character Cottage
- Four Bedrooms
- Three Reception Rooms
- Kitchen/Breakfast Room
- En-Suite to Master Bedroom
- Family Bathroom
- Walking Distance to all amenities
- Garage
- Private Rear Garden
- EPC Band C
4 Bedroom Detached House for sale in Colchester
Orchard's View is a four bedroom character cottage built to modern standards located on the fringe of Coggeshall village centre, a short walk from all amenities.
Orchard's View is quite unusual in that it's a character cottage with loads of period features but has been built in the last few decades to modern standards.
There has been a replacment boiler installed recently as well as replacment windows and door within the last 12 months.
It is slightly elevated above the road which gives you a feeling of privacy and security. You enter the reception hall which has access into most of the ground floor rooms as well as a staircase leading to the first floor.
The kitchen dining room is a comfortable space with ample space for a dining table as well as a good range of cupboards. There are windows to three aspects as well as a door to the rear garden.
There are three further reception rooms which include a snug with a large oversized window overlooking the rear garden and a double sided wood burner shared with the sitting room. At the Western end of the house is a generous dining room glazed double doors to the sitting room and windows to three aspects.
There is also a ground floor cloakroom as well as a built in understairs cupboard.
To the first floor there are four bedrooms ( 2 doubles 2 singles ) as well as a family bathroom. The master bedroom also has an en-suite shower room with WC.
Externally there is a driveway leading to a good size garage with door to the front and a personal door to the rear garden.
The garden is quite private and has a well-maintained lawn and decking area.
Entrance Hall
Snug 3.00m x 4.00m (9'10" x 13'2")
Sitting Room 4.78m x 3.65m (15'8" x 12')
Dining Room 4.37m x 2.45m (14'4" x 8'1")
Cloakroom
Kitchen Breakfast Room 4.78m x 4.23m (15'8" x 13'11")
Landing
Master Bedroom 4.78m x 3.08m (15'8" x 10'1")
Ensuite Bathroom
Bedroom 2.77m x 3.14m (9'1" x 10'4")
Bedroom 1.91m x 4.22m (6'3" x 13'10")
Bedroom 1.79m x 2.62m (5'10" x 8'7")
Bathroom 1.91m x 2.92m (6'3" x 9'7")
Garage 5.19m x 4.01m (17' x 13'2")
Important information
This is not a Shared Ownership Property
Property Ref: 547468_COG240326
Similar Properties
D'arcy Road, Tiptree, Colchester, Essex, CO5
4 Bedroom Detached House | Guide Price £525,000
A handsome, double-fronted detached home set on a picturesque 0.2-acre plot, this Grade II listed property featuring exc...
Church Street, Coggeshall, Colchester, Essex, CO6
3 Bedroom End of Terrace House | £495,000
OFFERS CONSIDERED FOR QUICK SALE Extensively renovated, spacious three bedroom end of terrace house located in the heart...
Kelvedon Rise, Coggeshall Road, Kelvedon, Essex, CO5
3 Bedroom Link Detached House | £484,950
***Commuter Incentive Package Available on this plot.***Show Home Now Open. Contact us to book an appointment.The Finch...
Maldon Road, Tiptree, Colchester, Essex, CO5
3 Bedroom Semi-Detached House | £545,000
A delightful three-bedroom period cottage situated on a corner plot, offering gated parking, a double garage, a private...
Wisdoms Green, Coggeshall, Essex, CO6
4 Bedroom Detached House | £550,000
A quality four bedroom detached house with double garage and generous driveway. The property is in immaculate condition...
Colchester Road, Coggeshall, Essex, CO6
4 Bedroom Detached House | £550,000
A period four bedroom detached house with many character features, a generous garden, garage and off road parking.
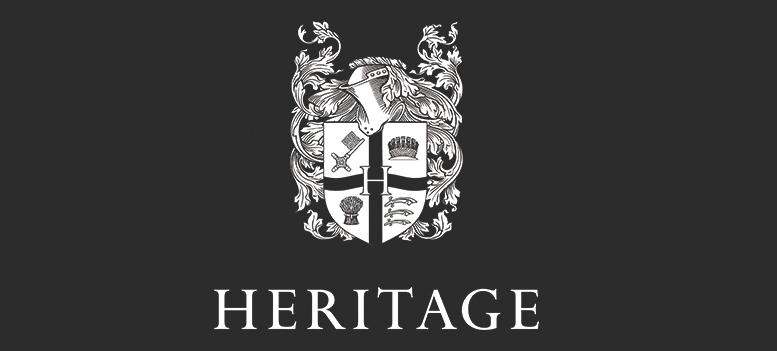
Heritage (Coggeshall)
Manchester House, Church Street, Coggeshall, Essex, CO6 1TU
How much is your home worth?
Use our short form to request a valuation of your property.
Request a Valuation
