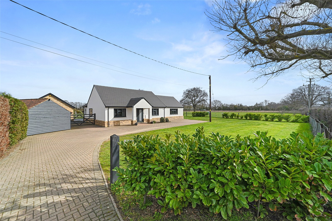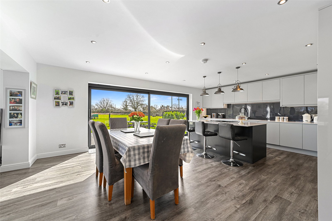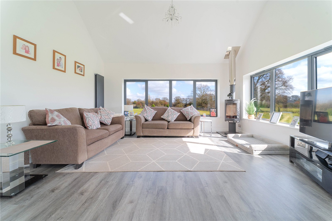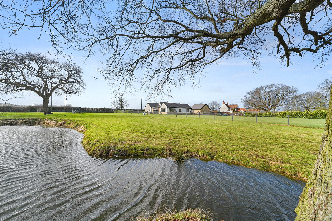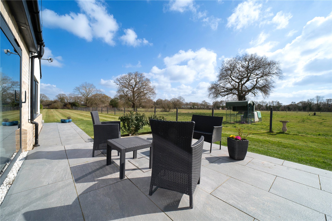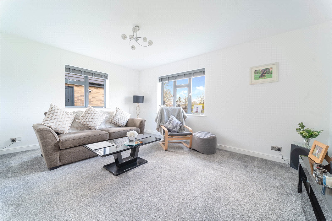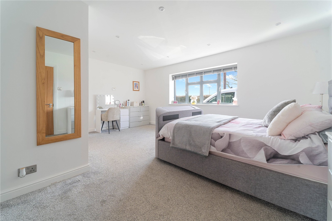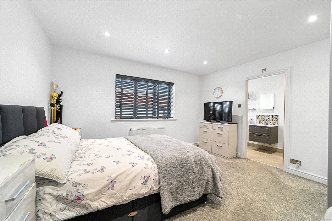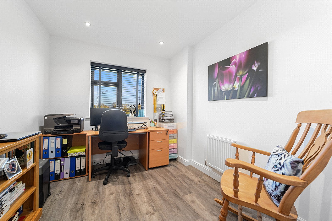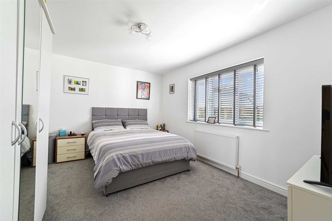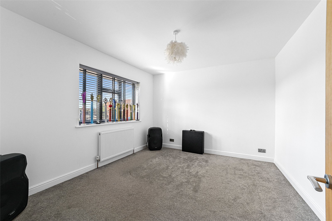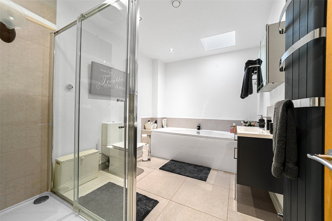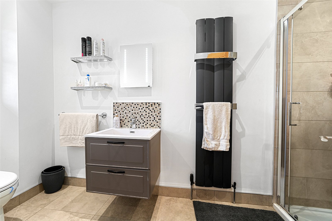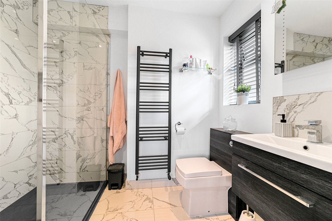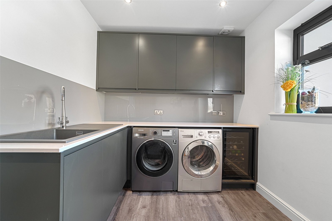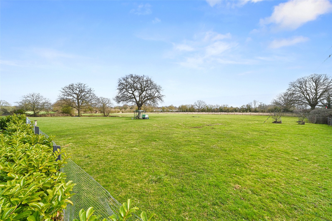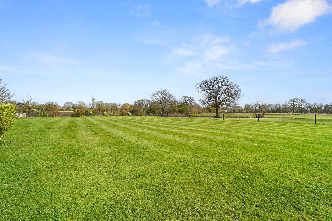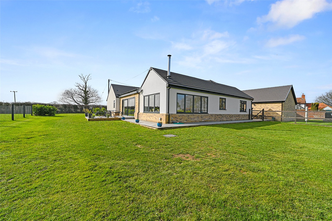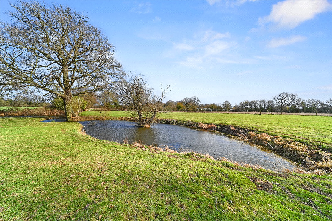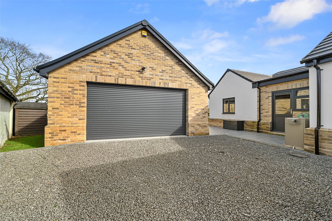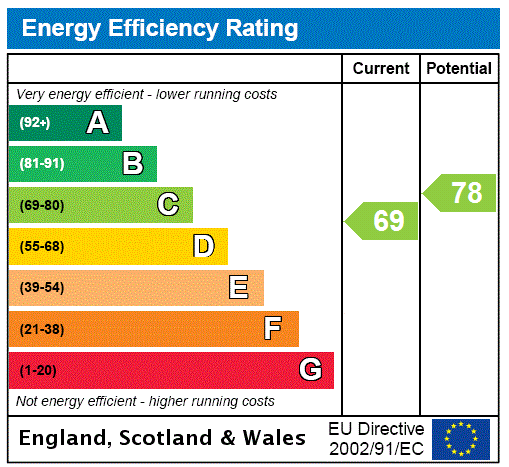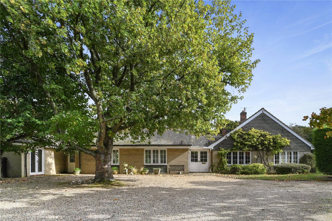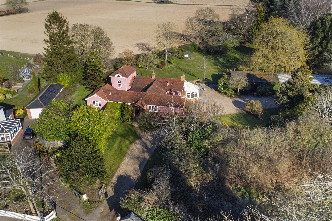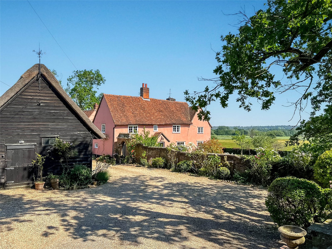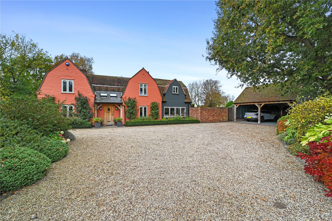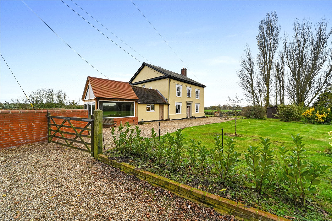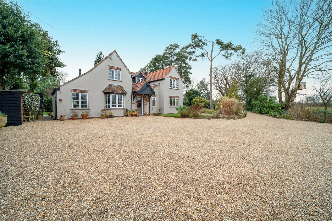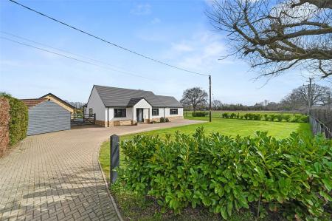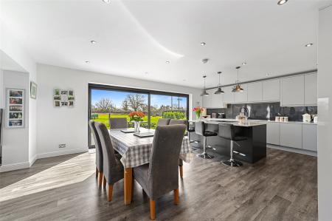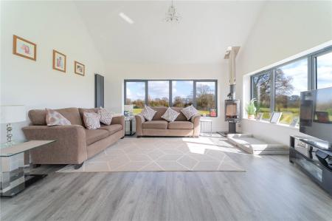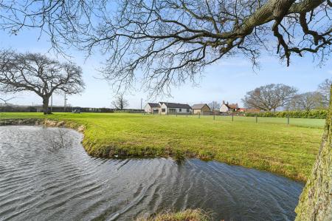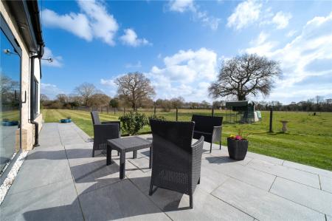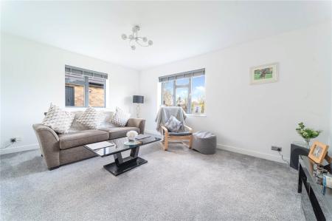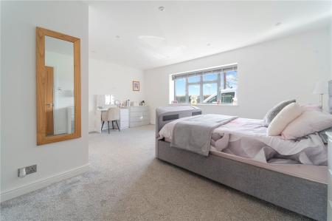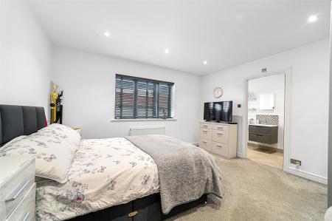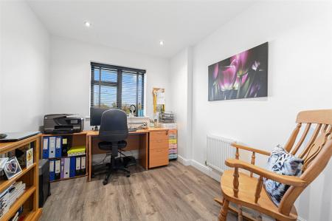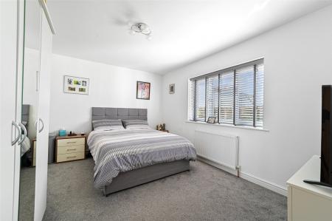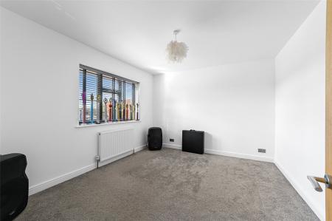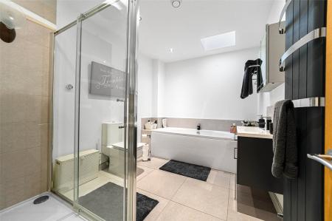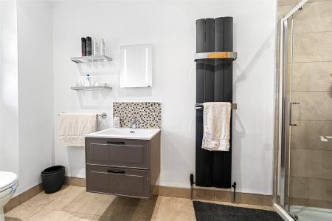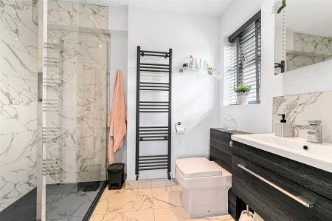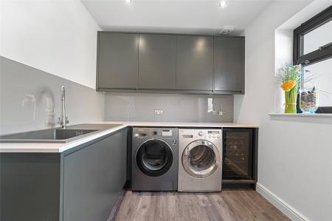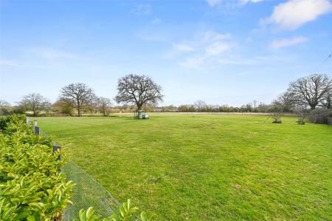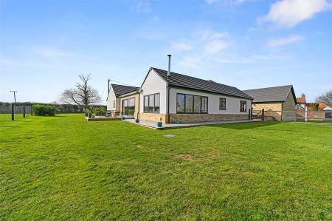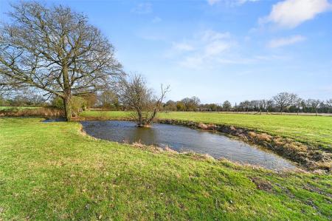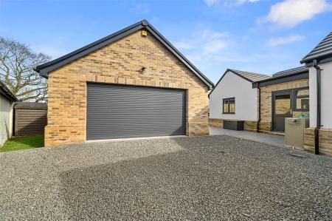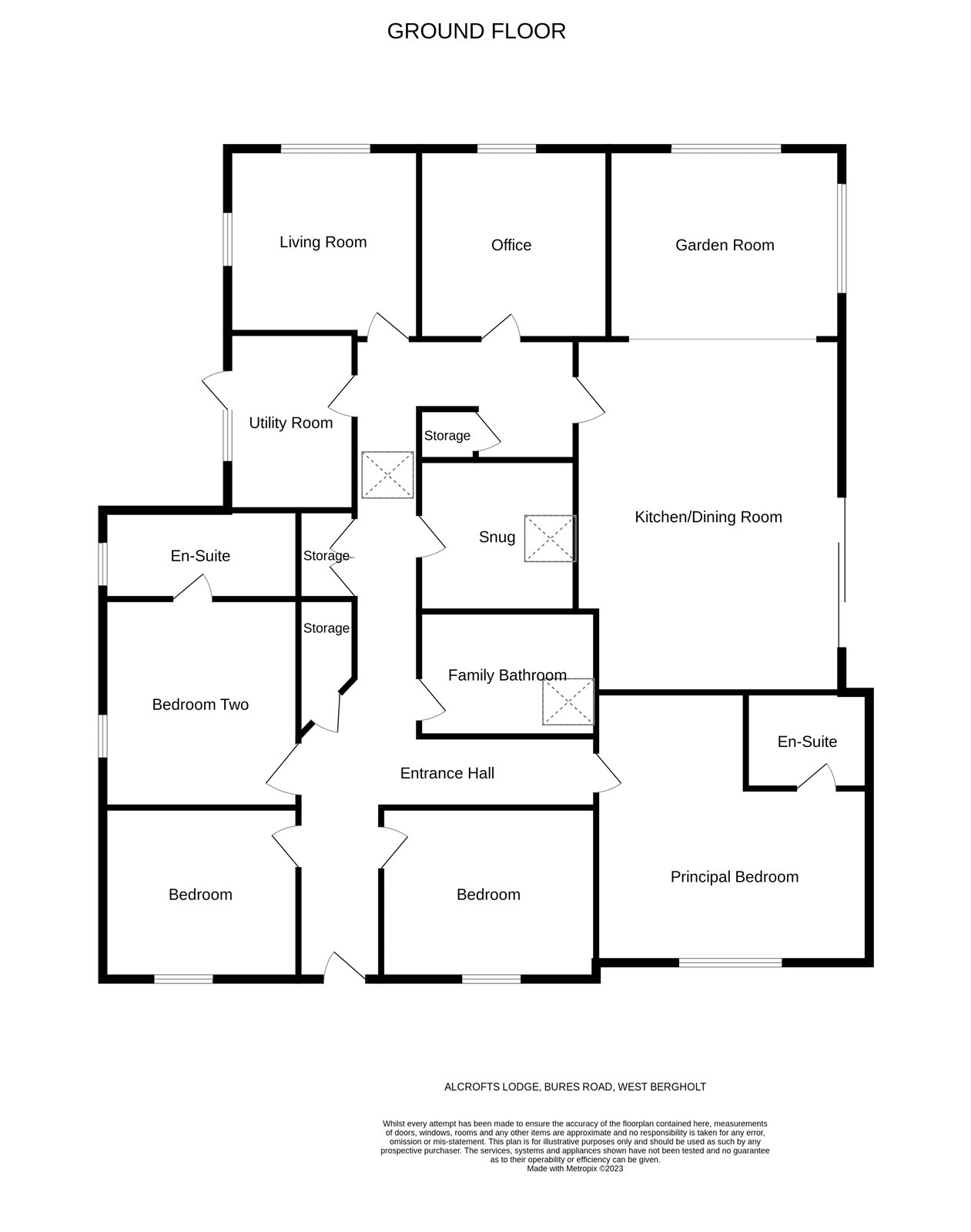- Extended single storey property
- Substantial / flexible living accommodation
- Presented to a high specification
- Two reception rooms and snug
- Four double bedrooms
- Family bathroom and two ensuites
- Kitchen / dining and utility room
- Grounds of three acres (STS)
4 Bedroom Detached Bungalow for sale in Colchester
Located on semi-rural Bures Road, this beautifully appointed detached bungalow offers substantial contemporary living on a plot of approximately 3 acres (STS). Accommodation comprises living room, home office, kitchen / dining room, garden room, snug, four bedrooms - two with ensuite facilities, utility room and family bathroom. The property also benefits from a detached double garage and substantial grounds.
Benefitting from an outstanding semi-rural location on the outskirts of highly-sought after West Bergholt, this family home benefits from spacious, flexible accommodation - improved and extended by the current owners, to a high specification.
For those looking for single storey living presented with an immaculate, contemporary feel, this exceptional space offers comfortable surroundings - with glorious North Essex countryside mere footsteps away.
Large casement windows are a feature throughout the property allowing for beautiful views of the grounds and wide open skies.
The accommodation of this unique property has an impeccable layout with the social spaces located towards the rear, whilst the bedrooms are closely situated away from the main hubbub of a busy household.
Overlooking the gardens, the stunning open plan kitchen / dining / garden room benefits from sleek lines and high-end, 21st century comforts.
The grounds form part of a glorious rural landscape, with a largely uninterrupted vista providing peaceful solace for the viewer.
The property benefits from oil central heating and, in certain rooms, water underfloor heating.
Entrance Hall Entrance door with full length window light to the side. Velux skylight. Cloaks cupboard - with automatic light. Double cupboard containing a pressurised hot-water cylinder. Storage cupboard. Two radiators. Loft access - loft is part boarded and has light. Further small cupboard housing underfloor heating controls.
Living Room 15'8" x 12' (4.78m x 3.66m). Dual aspect room with windows to side and rear. Upright radiator.
Office 9'8" x 8'3" (2.95m x 2.51m). Window to rear aspect. Radiator.
Kitchen / Dining Room 21'8" x 17'3" (6.6m x 5.26m). Wide, lift and slide doors to terrace. Matching wall and base units in a dove grey matt finish. Under cabinet LED lights. Splashback. Quartz worktop, with bevelled drainer. Inset composite double sink, with multi-function mixer-tap. Central island with quartz worktop providing breakfast bar seating, wide pan drawers - in an anthracite grey matt finish, further storage and inset Bosch induction hob with downdraft extractor. Inset wireless charger. Integrated Neff dishwasher. Integrated freezer. Integrated fridge. Two built-in Neff electric ovens. Built-in Neff microwave oven. Underfloor heating. Open to garden room.
Garden Room 16'1" x 11'9" (4.9m x 3.58m). Dual aspect room with windows to side and rear. Stand-alone, Jotul wood burning stove on a granite plinth. Vaulted ceiling. Vertical radiator. Open to kitchen / dining room.
Utility Room 10'3" x 7'8" (3.12m x 2.34m). Half glazed door and window to side aspect. Matching, anthracite grey, wall and base units. Quartz worktop. Composite sink and drainer with mixer-tap. Integrated wine fridge. Space for washing machine and tumble dryer. Radiator. Extractor fan.
Snug 9'9" x 9'8" (2.97m x 2.95m). Velux skylight. Radiator.
Principal Bedroom 17'7" x 16'1" max (5.36m x 4.9m max). Window to front aspect. L shaped room. Underfloor heating.
Ensuite 7'10" x 5'1" (2.4m x 1.55m). Window, with obscured glass, to side aspect. Walk-in shower with a smart Aqualisa rain shower. Wash-hand basin with storage under. Concealed low-level WC. Upright towel radiator. Demisting mirror with lights and shaving point. Partially tiled. Extractor fan. Porcelain tiled floor, with under floor heating.
Bedroom Two 13'3" x 12'5" (4.04m x 3.78m). Window to side aspect. Radiator.
Ensuite 12'3" x 4'5" (3.73m x 1.35m). Window, with obscured glass, to side aspect. Shower enclosure with Aqualisa, rain shower. Wash-hand basin with storage under. Low-level WC. Upright radiator. Partially tiled. Demisting mirror with lights and shaving point. Extractor fan. Tiled floor.
Family Bathroom 11'2" x 7'9" (3.4m x 2.36m). Electrically controlled Velux skylight. Panelled bath with central mixer-tap and tiled surround. Double shower enclosure with Aqualisa, rain shower. Floating wash-hand basin with storage under. Low-level WC. Demisting mirror with lights and shaving point. Upright radiator. Tiled floor. Extractor fan.
Bedroom Three 13'7" x 11'10" (4.14m x 3.6m). Window to front access. Radiator.
Bedroom Four 12'4" x 10'10" (3.76m x 3.3m). Window to front access. Radiator.
Double Garage 20'7" x 19'5" (6.27m x 5.92m). Electric roller shutter door. Power and light connected. Storage into eaves. Workbench. Courtesy door.
Grounds Five bar gate leading onto block-paved driveway, providing off-road parking for several vehicles, and leading to wide, open entrance porch and further five-bar gate. Second gate opens onto further parking area and double garage. Oil tank behind the garage.
Grounds consist predominantly of lawn, interspersed by mature trees and shrubs. Pond. There are inset lights into the soffits outside of the doors leading onto the porcelain tiled terrace. Two outside taps - hot and cold. External oil boiler.
Location The village of West Bergholt, on the outskirts of Colchester, is a thriving community benefitting from a variety of shops and amenities.
These include a primary school, doctors' surgery, pharmacy, village store, public houses and a primary school. There are also a number of clubs and societies in the village.
Nearby, the historic city of Colchester offers a wealth of amenities including highly regarded schools, the Mercury Theatre and a variety of leisure facilities.
Colchester also offers excellent access to the A12 and the train service from North Station reaches London Liverpool Street is just under one hour.
Services We understand mains electricity and water are connected to the property. Drainage via septic tank. Oil fired heating.
Broadband and Mobile Availability Broadband and Mobile Data supplied by Ofcom Mobile and Broadband Checker.
Broadband: At time of writing there is Standard and Ultrafast broadband availability.
Mobile: At time of writing, it is likely there is EE, O2 and Three mobile availability and more limited Vodafone mobile availability.
Important Information
- This is a Freehold property.
Property Ref: 180140_DDH220591
Similar Properties
Crown Lane North, Ardleigh, Colchester, Essex, CO7
5 Bedroom Detached Bungalow | Guide Price £1,100,000
Exceptional detached bungalow enjoying a semi-rural position in Ardleigh. The property offers extensive accommodation ac...
Crown Street, Dedham, Colchester, Essex, CO7
4 Bedroom Detached Bungalow | Offers in excess of £1,100,000
Commanding an enviable position in highly sought-after Dedham, this detached bungalow benefits from uninterrupted views...
Ipswich Road, Stratford St. Mary, Colchester, Suffolk, CO7
6 Bedroom Detached House | Guide Price £1,000,000
Outstanding country property with grounds of approximately five and a half acres (STS). The Grade II listed house offers...
Long Road West, Dedham, Colchester, Essex, CO7
3 Bedroom Detached House | Guide Price £1,200,000
Situated on the outskirts of highly sought-after Dedham and within the Dedham Vale National Landscape, this outstanding...
Hilliards Road, Great Bromley, Colchester, Essex, CO7
5 Bedroom Detached House | Guide Price £1,250,000
Situated on a plot in excess of 2.5 acres (STS), this substantial country home offers both outstanding accommodation and...
Colchester Road, Ardleigh, Colchester, Essex, CO7
4 Bedroom Detached House | Guide Price £1,250,000
Set on 4.57 acres (STS) of idyllic countryside, Croft Cottage combines a quintessential family home with a spacious gard...

Kingsleigh Estate Agents (Dedham)
Dedham, Essex, CO7 6DE
How much is your home worth?
Use our short form to request a valuation of your property.
Request a Valuation
