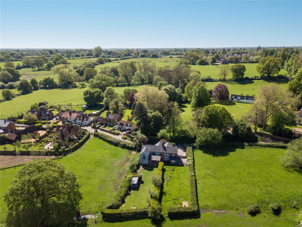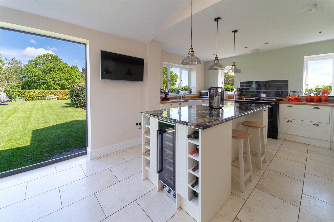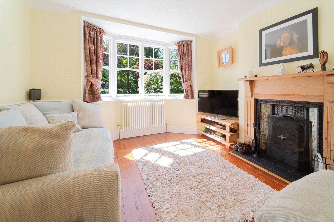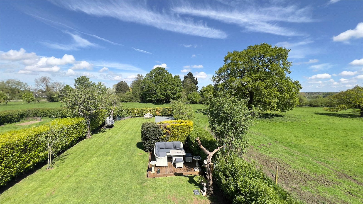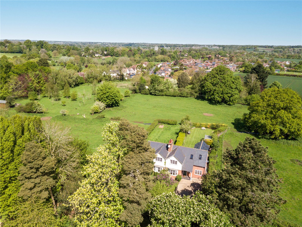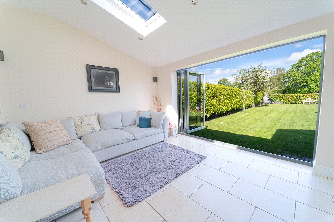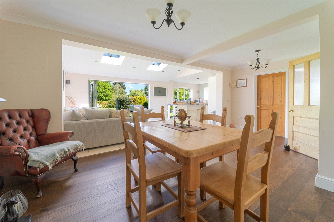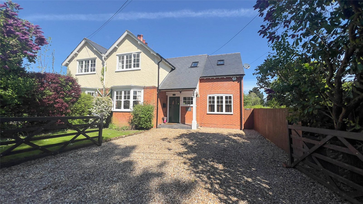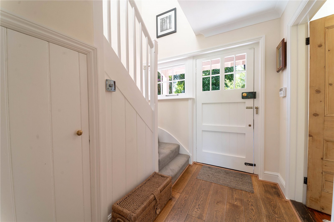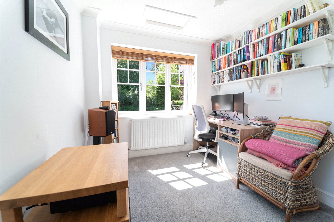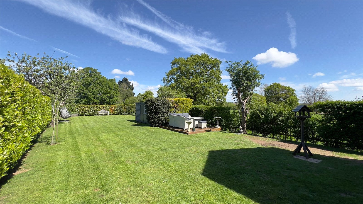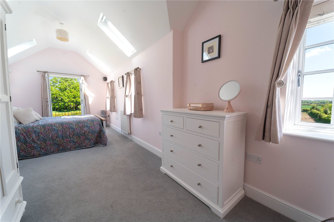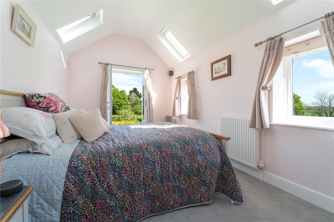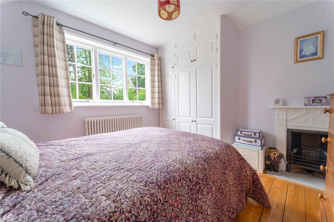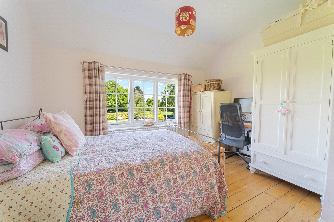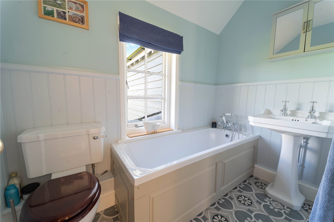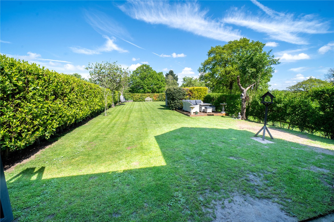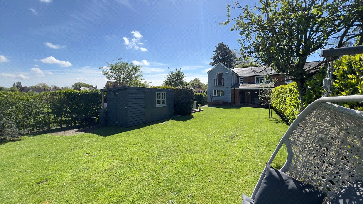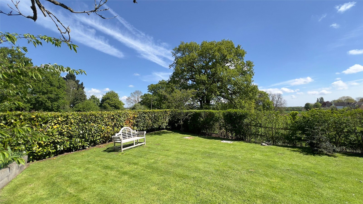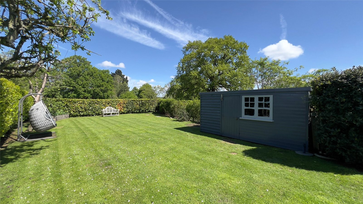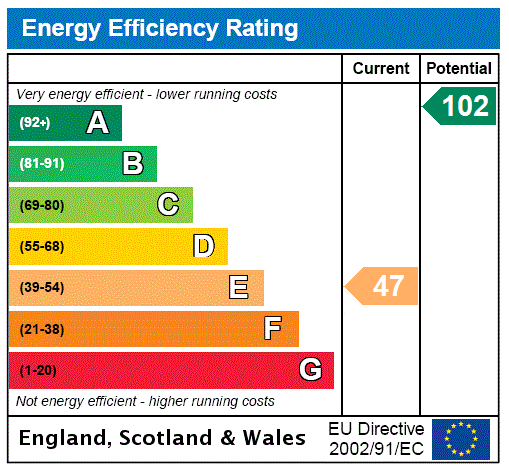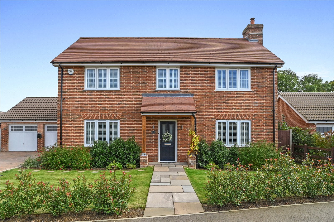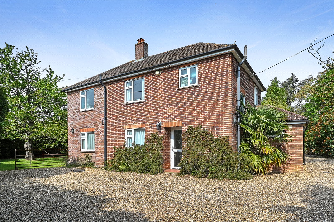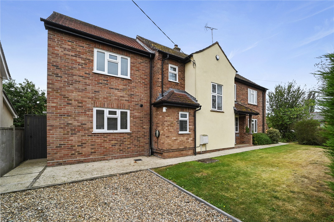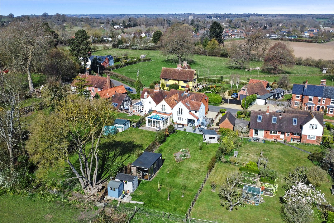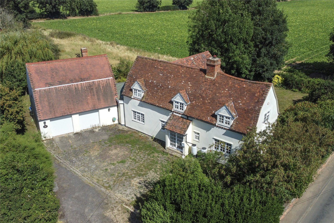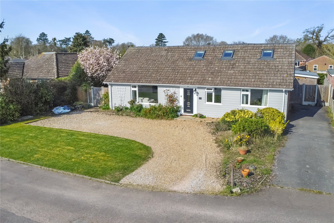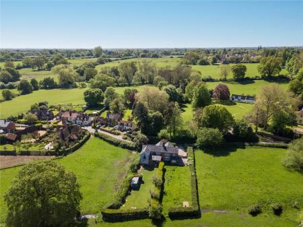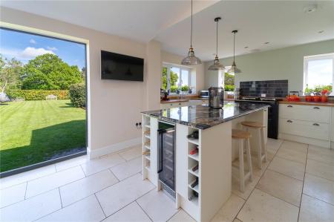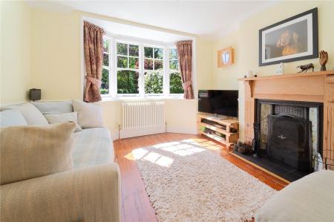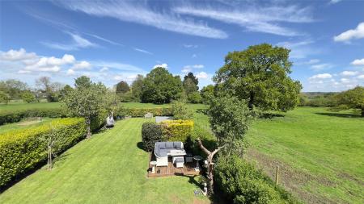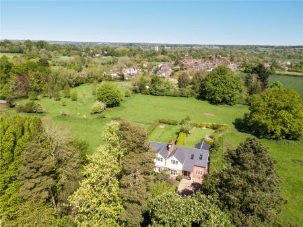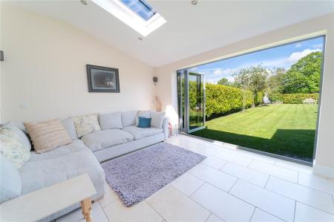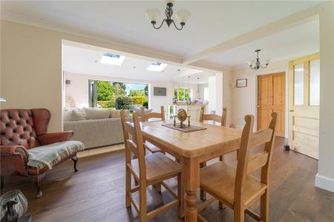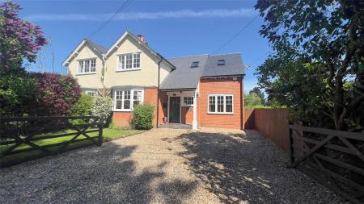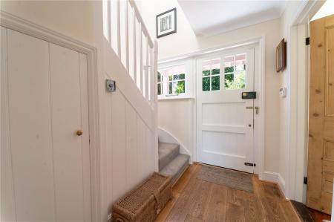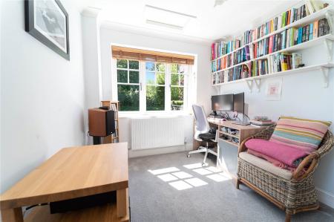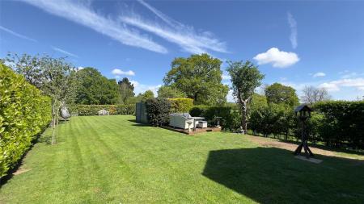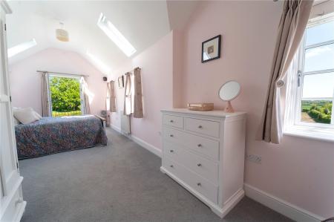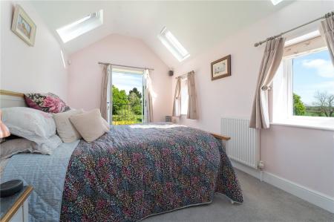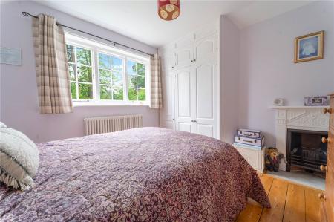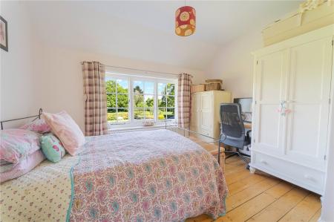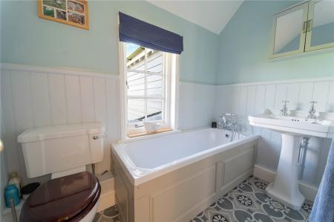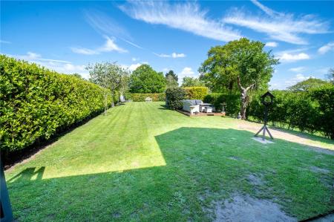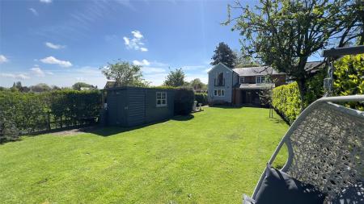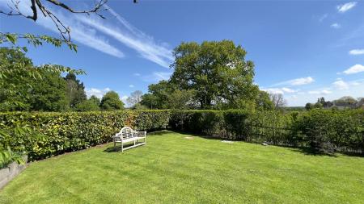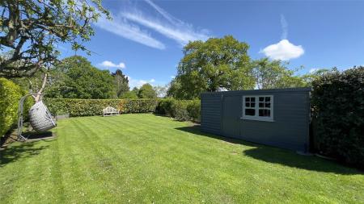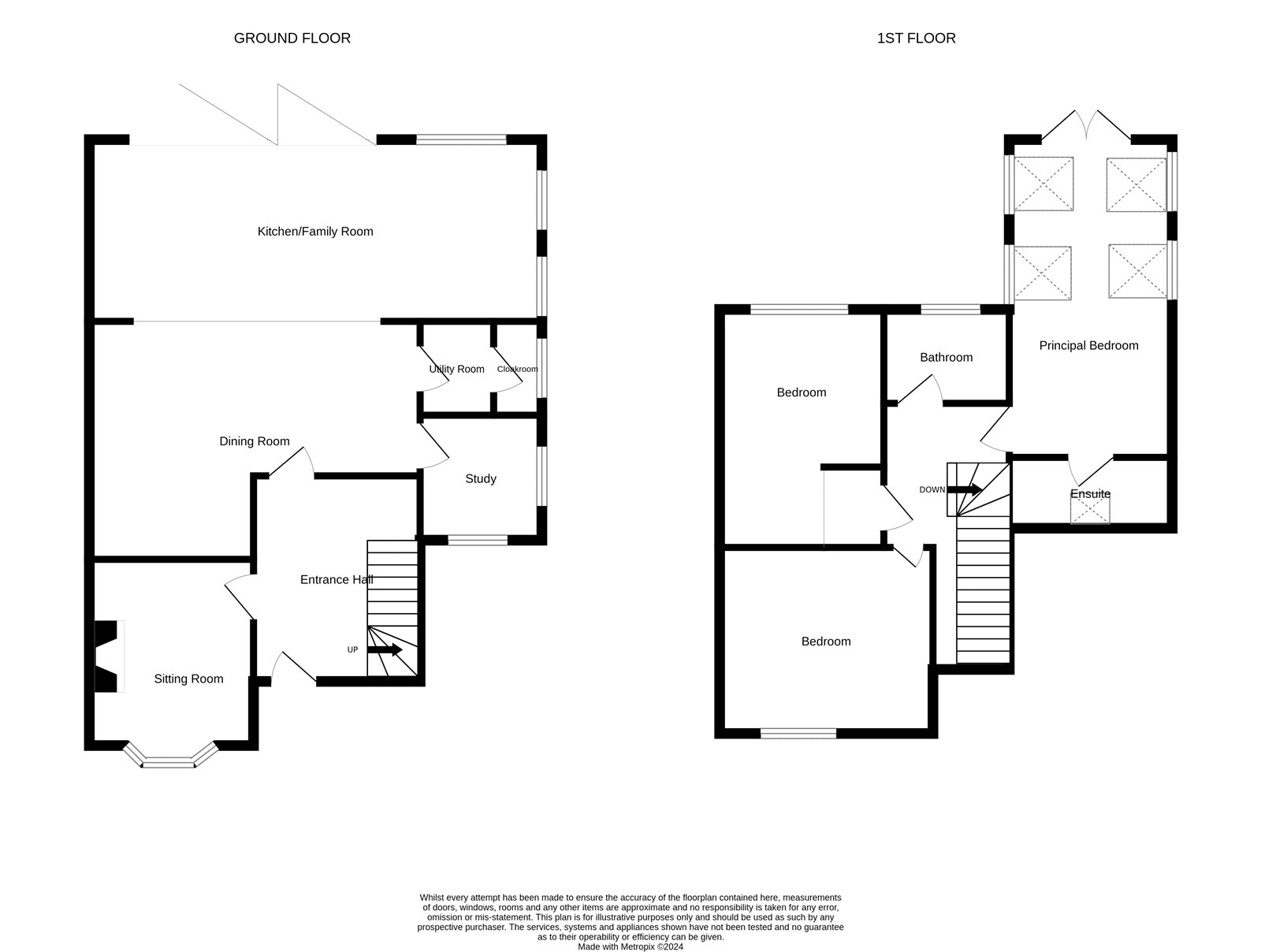- Highly sought-after location
- Semi-detached cottage
- Sitting room
- Study
- Kitchen/dining/family room
- Principal bedroom with ensuite
- Two further bedrooms
- Gardens and off-road parking
3 Bedroom Semi-Detached House for sale in Colchester
Enjoying a premium location in East Lane, this charming Edwardian cottage, once owned by Sir Alfred and Lady Violet Munnings, has been sympathetically extended to capture the best of the original cottage and its 21st century additions.
Set in a serene location, this outstanding property offers a rare combination of tranquillity and modern convenience, making it an ideal haven for families or professionals seeking quality living in a picturesque setting. The residence showcases a thoughtful layout with multiple living spaces that cater to both entertaining and relaxation.
The property opens into a bright and welcoming entrance hall that sets the tone for the rest of the home. A charming sitting room, with gentle bay window overlooking the garden to the front, offers an ideal spot for relaxation, with an open fire providing additional warmth and ambience during the cooler months.
The kitchen / family room is bathed in natural light, courtesy of bi-fold doors that frame views of the lush gardens. The family living area transitions seamlessly into the dining room, a perfect space for entertaining guests or enjoying family meals. Adjoining this is a modern kitchen, which also flows into the family area, creating a fluid, open-plan space that is both functional and inviting.
The kitchen itself is presented in ivory Shaker style, with ample solid wood worktop space, enhanced by a central island � with granite worktop � providing breakfast bar seating and additional storage, including a wine fridge and further wine storage. An oasis for an ardent chef, and replete with gas AGA, the kitchen offers an efficient layout, making culinary endeavours a pleasure.
The ground floor also hosts a practical utility room, cloakroom and a study, which could serve as a home office or additional guest room, catering to the diverse needs of a modern household.
On the first floor, the three double bedrooms are each designed to offer comfort and privacy, with two of the bedrooms benefitting from outstanding field views. Additionally, the principal bedroom features an ensuite shower room, ensuring both privacy and convenience. The remaining two bedrooms share use of a well-appointed family bathroom.
The versatile, open-plan kitchen / family room extends to the outdoor space through bi-fold doors. This integration allows for an indoor-outdoor lifestyle, ideal for hosting guests or enjoying quiet moments with nature. The landscaped garden, visible through these doors, is expansive and meticulously maintained, offering a safe and enchanting environment for outdoor activities.
These glorious gardens offer a splendid outdoor sanctuary that complements the home's interior charm with its expansive greenery and soft landscaping. Enclosed by mature hedges for privacy, the garden offers a serene retreat with various well-appointed areas for relaxation and entertainment. This outdoor space promises a blend of beauty, privacy, and practicality, making it an ideal setting for family gatherings or quiet contemplation under the open North Essex sky.
Entrance Hall 8'3" x 7'9" (2.51m x 2.36m).
Sitting Room 11'5" x 11'1" (3.48m x 3.38m).
Study 8'9" x 8'6" (2.67m x 2.6m).
Kitchen / Family Room 26'7" x 11'4" (8.1m x 3.45m). GAS AGA
Dining Room 19'7" x 11'9" max (5.97m x 3.58m max).
Utility Room 5'8" x 4'9" (1.73m x 1.45m).
Cloakroom 5'8" x 3'3" (1.73m x 1m).
Principal Bedroom 22'3" x 9'3" (6.78m x 2.82m).
Ensuite 8'5" x 3'5" (2.57m x 1.04m).
Bedroom 10'9" x 10'9" (3.28m x 3.28m).
Bedroom 12' x 11'9" (3.66m x 3.58m).
Family Bathroom 7'9" x 5'3" (2.36m x 1.6m).
Outside
Services We understand mains gas, electricity and water are connected to the property. Drainage via cesspit. Underfloor heating in the kitchen.
Broadband and Mobile Availability Broadband and Mobile Data supplied by Ofcom Mobile and Broadband Checker.
Broadband: At time of writing there is Standard, Superfast and Ultrafast broadband availability.
Mobile: At time of writing it is likely there is limited EE, O2, Three and Vodafone mobile availability.
Important Information
- This is a Freehold property.
Property Ref: 180140_DDH220382
Similar Properties
Bells Meadow, Raydon, Ipswich, Suffolk, IP7
4 Bedroom Detached House | Guide Price £725,000
This modern detached home offers spacious and light-filled accommodation, featuring an open-plan kitchen and dining area...
Lodge Lane, Ardleigh, Colchester, Essex, CO7
3 Bedroom Detached House | Offers in excess of £700,000
Located on a semi-rural plot of approximately 0.34 acres (STS), this mid-century, detached family home offers accommodat...
Crown Street, Dedham, Colchester, Essex, CO7
4 Bedroom Detached House | Guide Price £700,000
Commanding a highly sought-after position in the heart of Dedham, this substantial, detached family home offers outstand...
East Lane, Dedham, Colchester, CO7
4 Bedroom Semi-Detached House | Offers in region of £750,000
This charming semi-detached cottage, with purpose-built office / garden room, is located on highly sought-after East Lan...
Hadleigh Road, Holton St. Mary, Colchester, Suffolk, CO7
4 Bedroom Detached House | Guide Price £750,000
Set on a semi-rural plot of 0.2 acres (STS) this detached property was built circa 1640 and offers spacious accommodatio...
Whitesfield, East Bergholt, Colchester, Suffolk, CO7
5 Bedroom Detached House | Guide Price £775,000
Tucked away on the sought-after private road of Whitesfield in East Bergholt, this beautifully converted, five-bedroom b...

Kingsleigh Estate Agents (Dedham)
Dedham, Essex, CO7 6DE
How much is your home worth?
Use our short form to request a valuation of your property.
Request a Valuation
