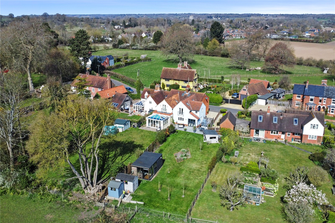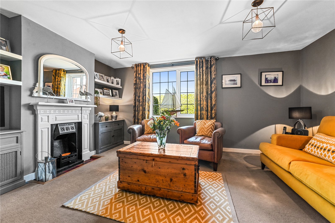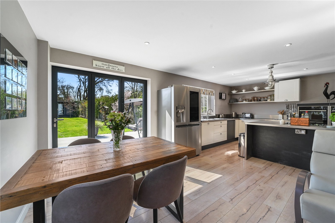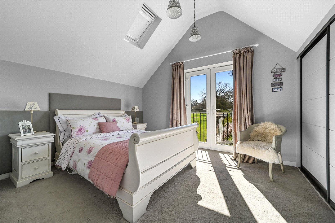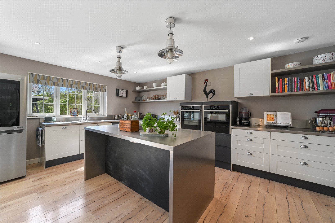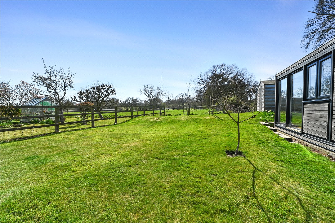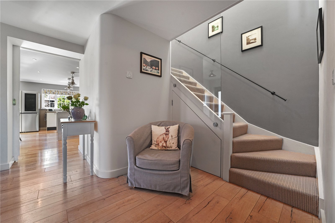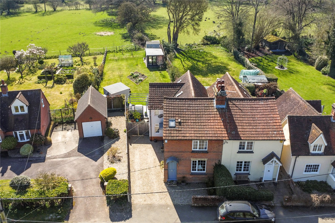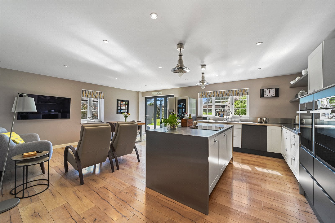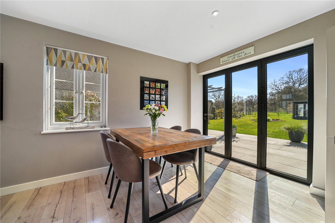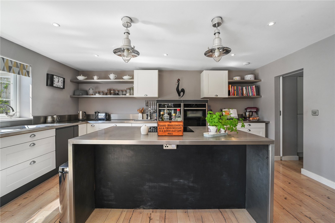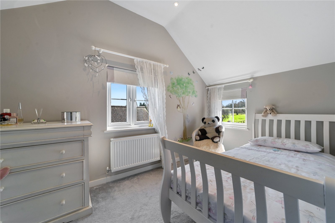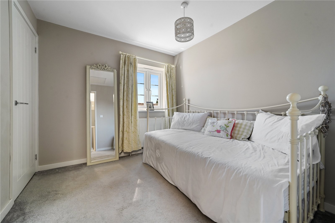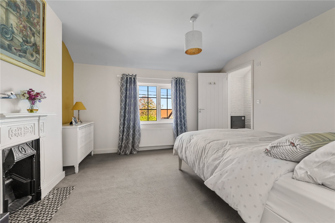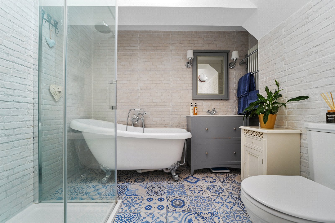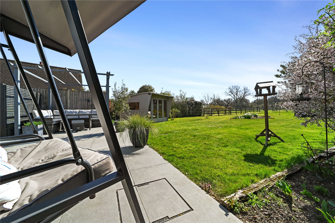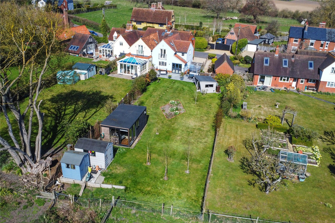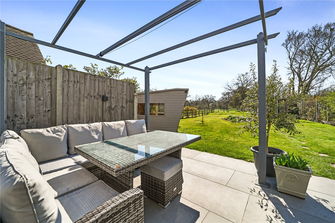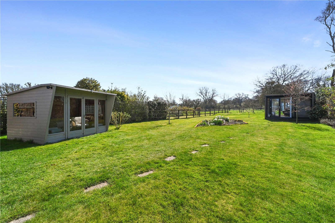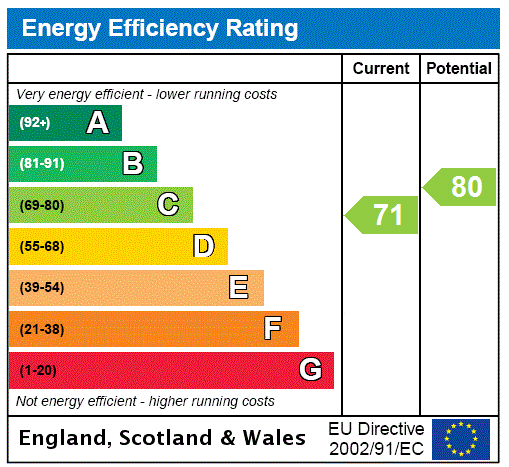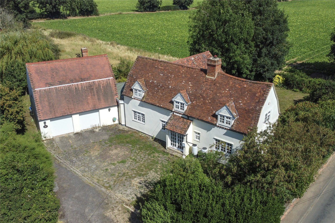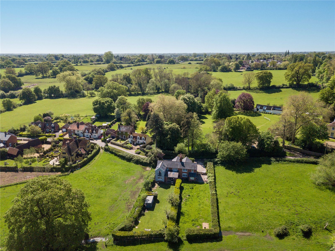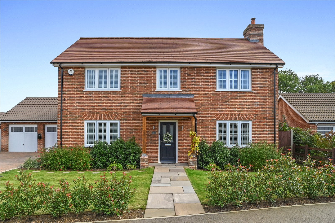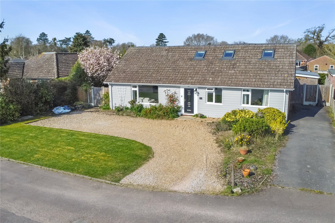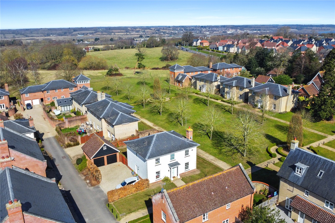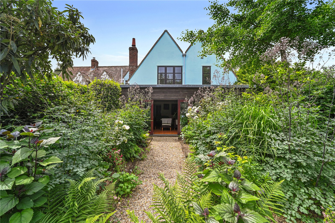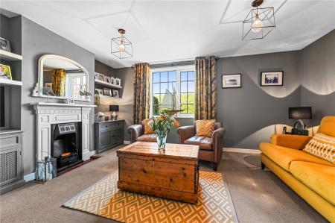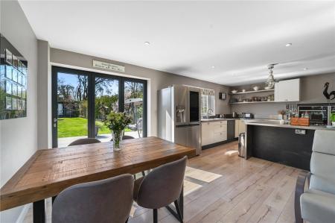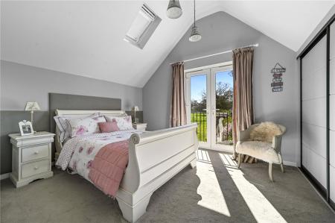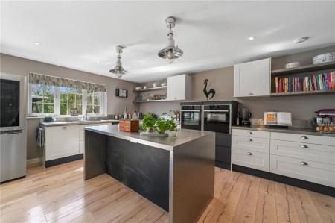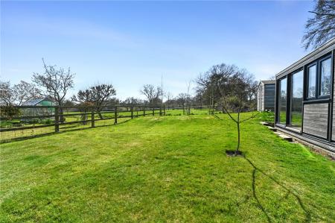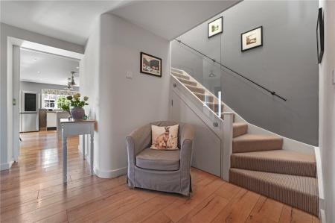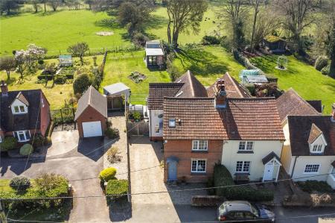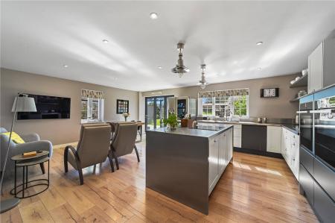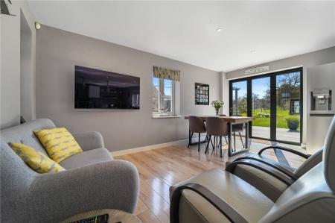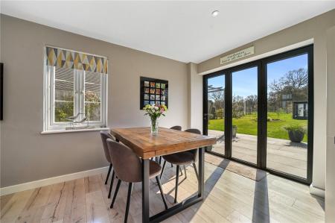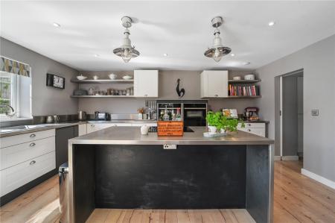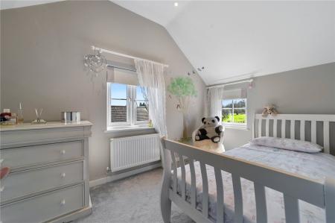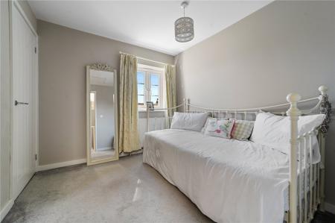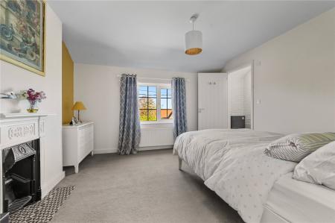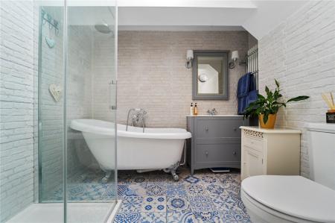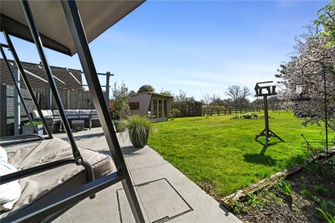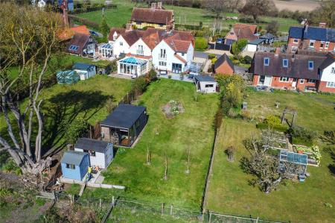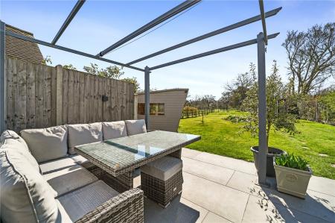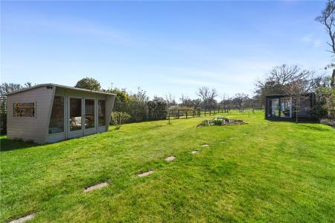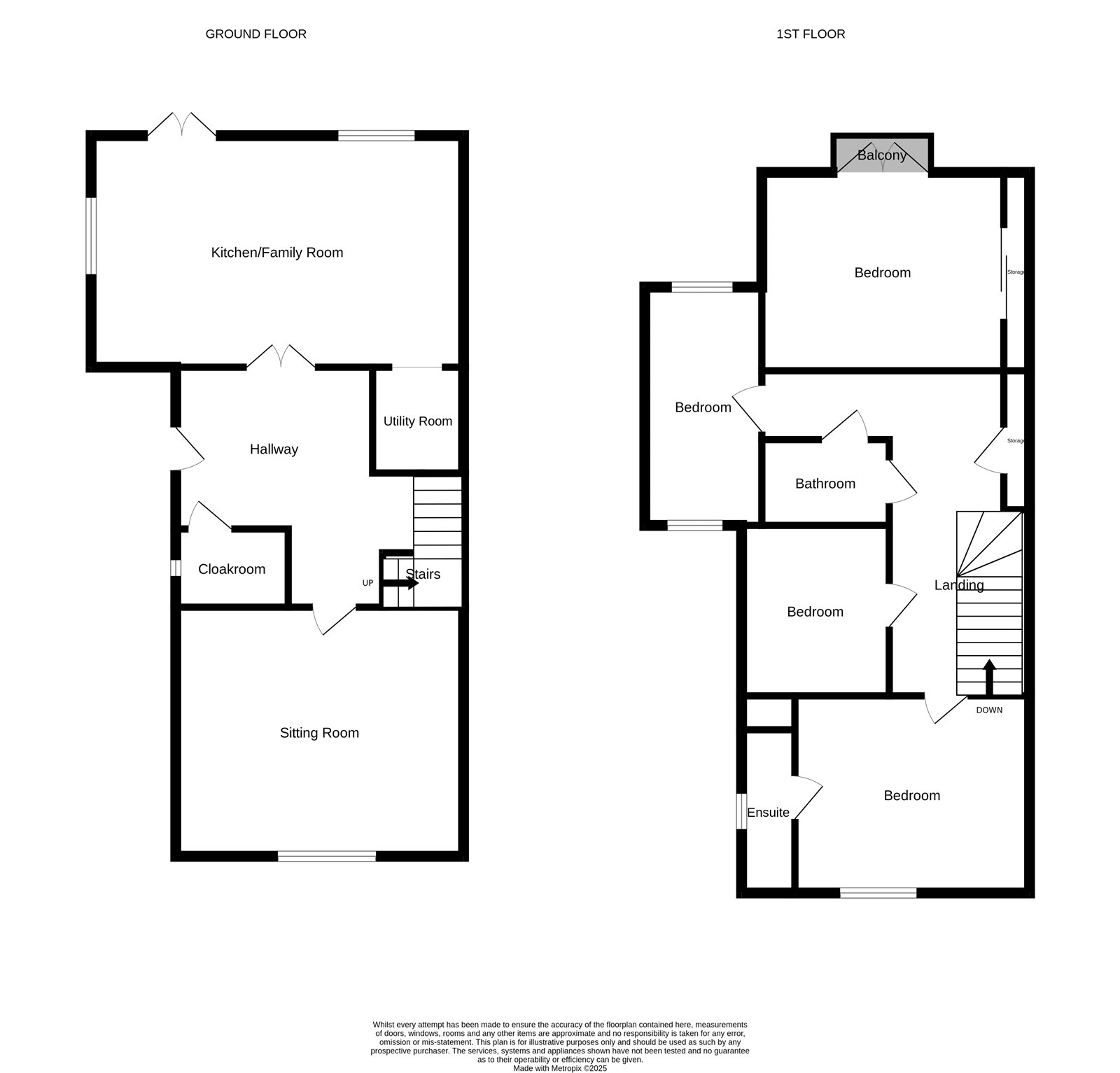- Highly sought-after location
- Extended period cottage
- Kitchen/family room
- Sitting room
- Four bedrooms
- Generous plot with field views
- Outdoor office and summerhouse
4 Bedroom Semi-Detached House for sale in Colchester
This charming semi-detached cottage, with purpose-built office / garden room, is located on highly sought-after East Lane, Dedham offers a perfect blend of countryside peace and village convenience. Set in a semi-rural location, the home boasts a beautifully maintained garden that backs onto open fields � owned by the Munnings Estate � which provide a sense of space and privacy. Inside and out, the property is full of character, with thoughtful modern touches, ample natural light, and inviting outdoor areas ideal for entertaining or relaxing in the sun.
The ground floor benefits from underfloor heating and presents a well-considered arrangement, offering both comfort and practicality. To the front of the property, the sitting room provides a peaceful retreat, featuring a refined finish and outlook onto the front garden. To the rear, the property opens into a generously proportioned kitchen, dining and family room, forming the central hub of the home. This space is flooded with natural light and enjoys direct access to the garden via bi-fold doors, which open onto a porcelain tiled terrace and create a strong connection between inside and out.
The kitchen is presented in timeless Shaker cabinetry, combining classic design with modern functionality. A professional's dream, it features stainless steel worktops, twin ovens�including a micro/combi oven�and a built-in warming drawer. A separate utility room adjoins the kitchen, providing additional storage and workspace, while a cloakroom is positioned off the entrance hall for guest use.
The first floor provides four well-proportioned bedrooms arranged around a central landing, creating a comfortable and versatile living environment. The principal bedroom is positioned to take full advantage of the property's setting, with French doors opening to a Juliet balcony and far-reaching views across the garden and open countryside beyond. The principal bedroom is fitted with contemporary Sliderobes wardrobes, offering both style and practical storage. A beautifully appointed family bathroom serves these bedrooms, complete with both a freestanding bath and separate shower.
The guest bedroom benefits from its own en-suite shower room, offering privacy and convenience for visiting family or friends.
The rear garden is a particular highlight of the property, offering a generous expanse of lawn, complemented by traditional English roses in abundance along the fencing, and far-reaching views across open countryside. The setting is both peaceful and private, with mature hedging and fencing creating a clear boundary while still allowing the surrounding landscape to be enjoyed. A substantial terrace directly adjoins the house and provides an ideal spot for outdoor dining or entertaining. Nestled further within the garden are a timber summer house and a contemporary garden office, each positioned to make the most of the outlook and presenting excellent opportunities for home working, hobbies or quiet retreat.
Entrance Hall
Sitting Room 15'2" x 10'9" (4.62m x 3.28m).
Kitchen/Family Room 21'2" x 16'7" (6.45m x 5.05m).
Cloakroom 5' x 4' (1.52m x 1.22m).
Utility Room 6'7" x 3'11" (2m x 1.2m).
Landing 18' x 5'11" max (5.49m x 1.8m max).
Guest Bedroom 12' x 10'10" (3.66m x 3.3m).
Ensuite Shower Room 8'6" x 2'6" (2.6m x 0.76m).
Principal Bedroom 14' x 10' (4.27m x 3.05m).
Bedroom 13'8" x 6'7" (4.17m x 2m).
Bedroom 9' x 8' (2.74m x 2.44m).
Family Bathroom 7'7" x 6'3" (2.3m x 1.9m).
Summerhouse 9'10" x 7'7" (3m x 2.3m).
Garden Office 17'6" x 10'5" (5.33m x 3.18m).
Services We understand mains gas, electricity, water and drainage are connected to the property. Underfloor heating to the ground floor accommodation.
Broadband and Mobile Availability Broadband and Mobile Data supplied by Ofcom Mobile and Broadband Checker.
Broadband: At time of writing there is Standard, Superfast and Ultrafast broadband availability.
Mobile: At time of writing, it is likely there is limited EE, O2, Three and Vodafone mobile availability.
Important Information
- This is a Freehold property.
Property Ref: 180140_DDH210263
Similar Properties
Hadleigh Road, Holton St. Mary, Colchester, Suffolk, CO7
4 Bedroom Detached House | Guide Price £750,000
Set on a semi-rural plot of 0.2 acres (STS) this detached property was built circa 1640 and offers spacious accommodatio...
East Lane, Dedham, Colchester, Essex, CO7
3 Bedroom Semi-Detached House | Guide Price £745,000
Enjoying a premium location in East Lane, this charming Edwardian cottage, once owned by Sir Alfred and Lady Violet Munn...
Bells Meadow, Raydon, Ipswich, Suffolk, IP7
4 Bedroom Detached House | Guide Price £725,000
This modern detached home offers spacious and light-filled accommodation, featuring an open-plan kitchen and dining area...
Whitesfield, East Bergholt, Colchester, Suffolk, CO7
5 Bedroom Detached House | Guide Price £775,000
Tucked away on the sought-after private road of Whitesfield in East Bergholt, this beautifully converted, five-bedroom b...
Lawford Place, Lawford, Manningtree, Essex, CO11
4 Bedroom Detached House | Guide Price £775,000
Set within the exclusive Lawford Place private estate, this beautifully crafted four-bedroom detached home is surrounded...
Tile Barn Lane, Lawford, Manningtree, Essex, CO11
4 Bedroom Semi-Detached House | Guide Price £775,000
Outstanding property with equestrian facilities, on a plot of approximately 3.1 acres (STS). The semi-detached cottage o...

Kingsleigh Estate Agents (Dedham)
Dedham, Essex, CO7 6DE
How much is your home worth?
Use our short form to request a valuation of your property.
Request a Valuation
