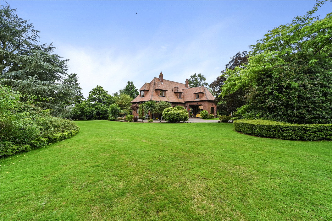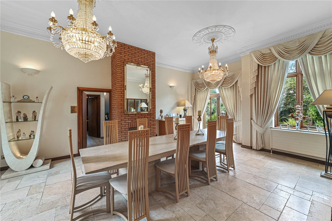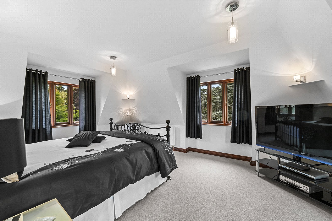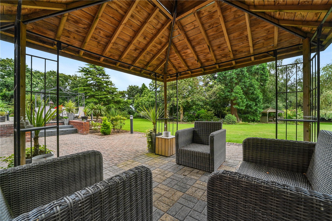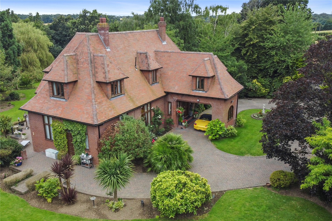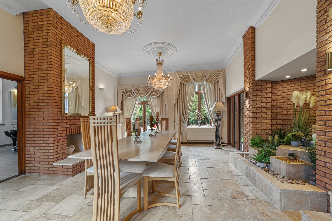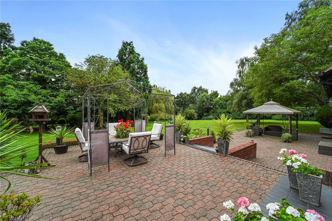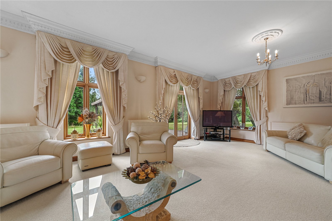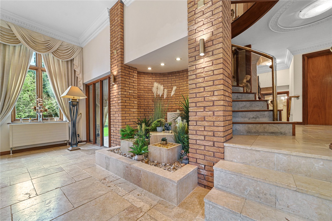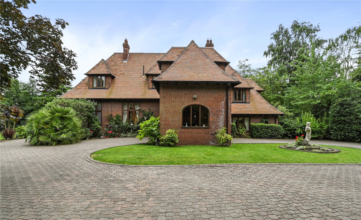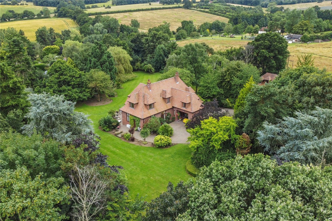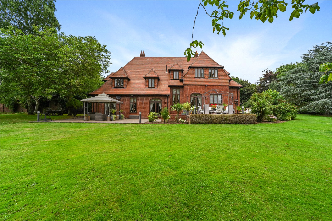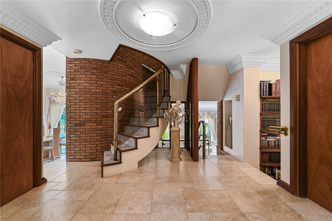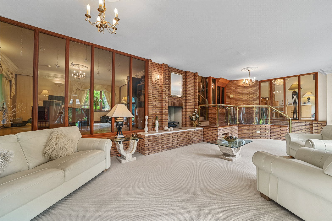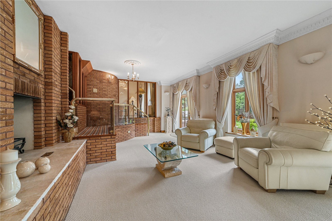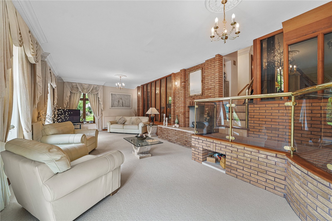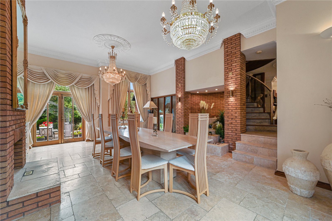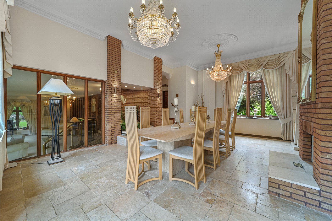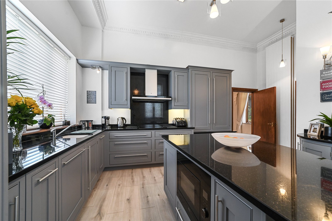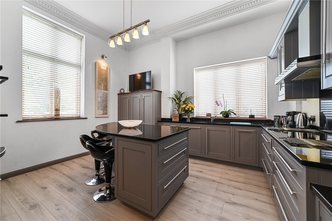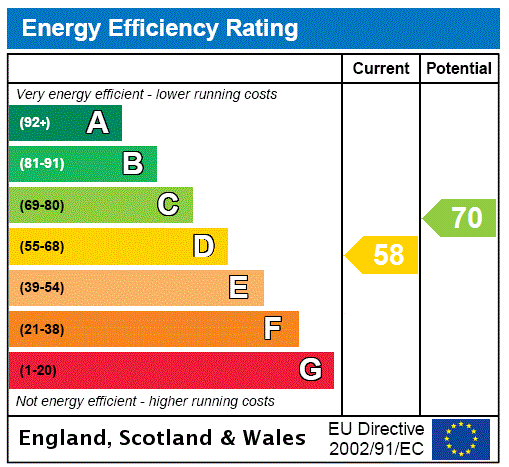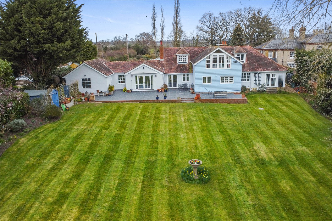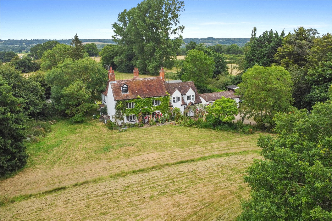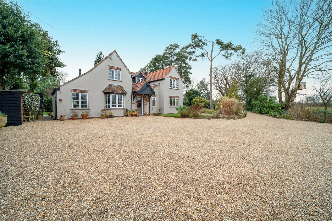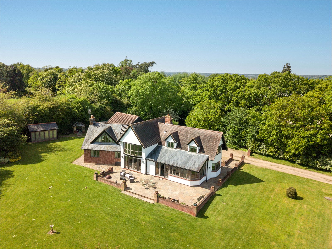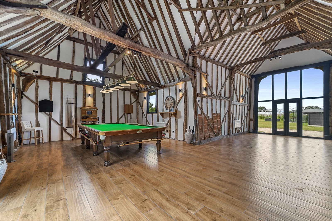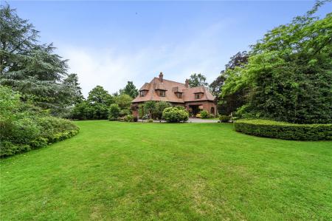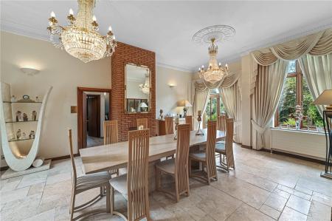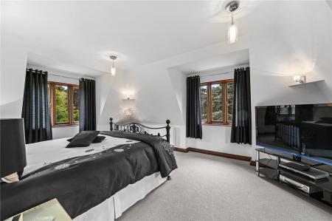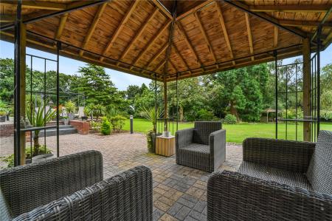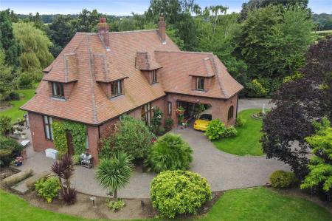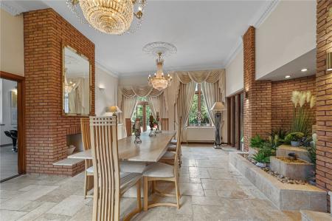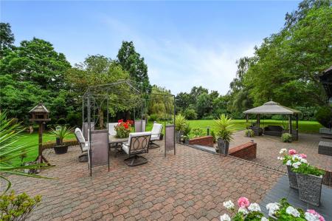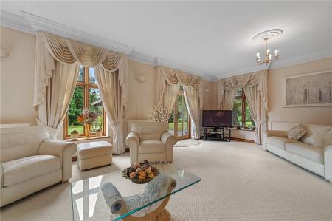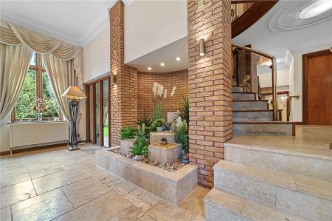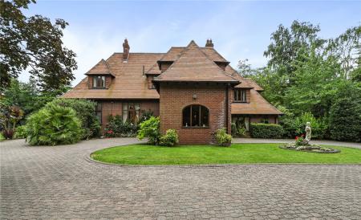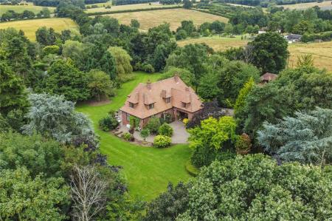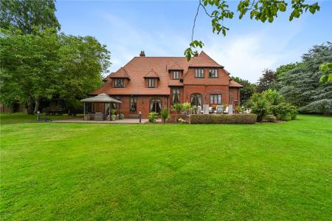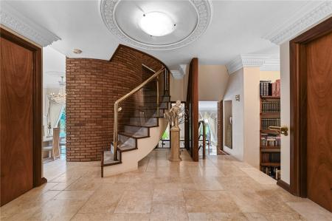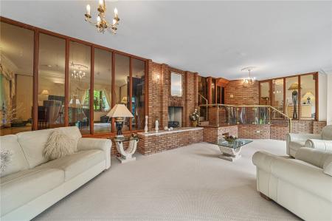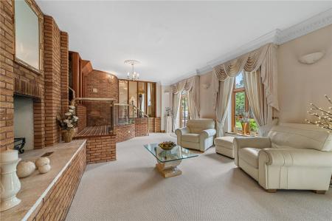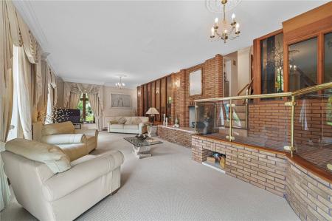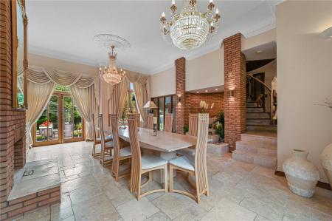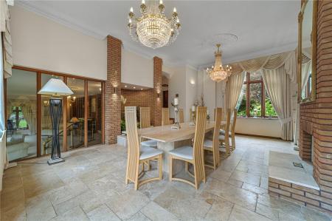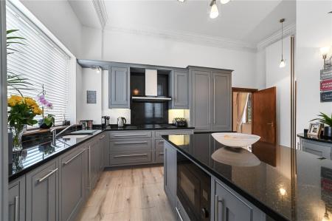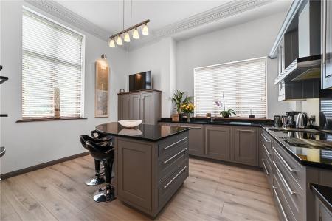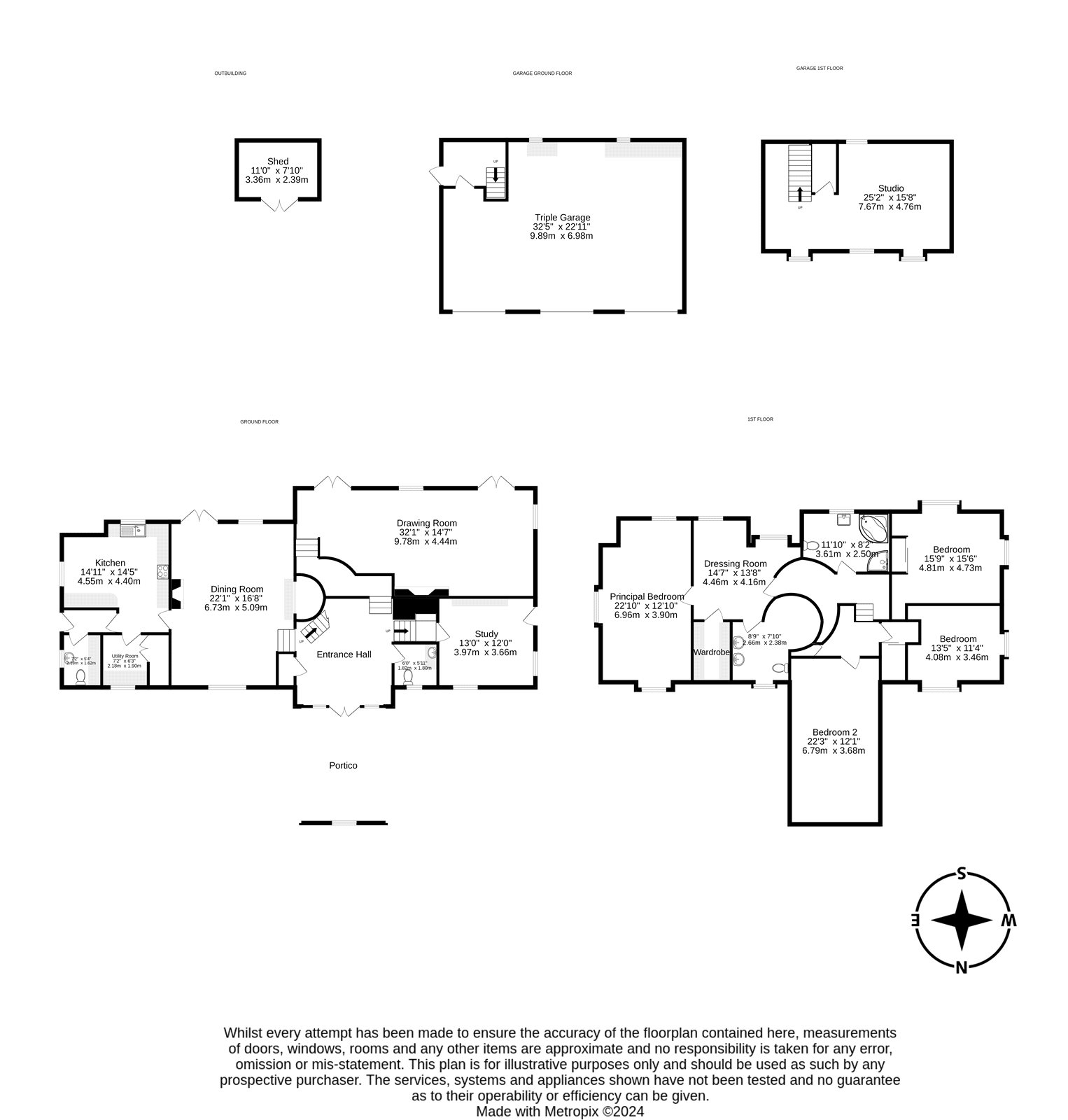- Exceptional property
- Private parkland setting
- Excess of 4400 sq.ft. of exquisite accommodation
- Quality attention to detail throughout
- Two formal reception room
- Principal bedroom suite
- South facing gardens
- Triple garage with studio above
- Annexe potential, subject to appropriate permissions
5 Bedroom Detached House for sale in Colchester
Exceptional property located in the heart of the Dedham Vale National Landscape, on a mature plot of 2.15 acres (STS). Nestled in its own glorious parkland, this unique property offers beautifully appointed accommodation over multiple levels. The property also benefits from a detached triple garage, with potential annexe accommodation.
Situated in the heart of the Dedham Vale National Landscape, on 2.15 acres (STS) of beautifully maintained gardens, the property offers a serene and picturesque setting, ideal for those seeking both tranquillity and natural beauty, with breathtaking views over Constable country. The property is approached via double electric gates that open to a long, private driveway, providing ample off-road parking and leading to a triple garage, complete with large, first floor studio.
At the entrance to the house, a brick-built portico adds a touch of elegance and provides a welcoming shelter.
Once inside, the entrance hall provides an elegant reception space in which to greet guests and sets the tone for the remainder of the property.
The drawing room is a perfect example of this, showcasing a spacious and inviting atmosphere. Large windows and two sets of double doors allow ample natural light to flood the room, highlighting the elegant design and high-quality finishes.
The focal point is a stunning brick fireplace, adding a touch of classic charm and providing a cozy ambiance. Thoughtful architectural details, such as the intricate cornicing and ceiling roses, further enhance the room's luxurious feel.
The dining room is a testament to elegance and sophisticated design. High ceilings create a sense of grandeur and openness, while the open fireplace adds a touch of warmth and intimacy to the space. The room features a stunning marble water feature, which introduces a calming and luxurious element, enhancing the overall ambiance. This dual aspect room is flooded with natural light, with double doors opening onto the terrace allowing the party to flow outside during the warmer months. The combination of these features creates an inviting and majestic space, perfect for hosting memorable gatherings and enjoying fine dining experiences.
A dedicated study provides an ideal environment for working from home, with large windows that offer views of the garden, creating a peaceful and productive atmosphere. This room could also serve as a playroom, offering flexibility for growing families.
Adjacent to the dining room, the bespoke kitchen combines style and functionality, with integrated appliances, ample storage, and sleek granite worktops make this space perfect for both everyday cooking and entertaining.
A utility room provides additional convenience, offering ample space for laundry, keeping it out of sight of the general household.
The principal bedroom suite is a sanctuary of comfort and luxury, designed to provide the utmost in relaxation and convenience. The spacious bedroom features multiple windows that offer tranquil views of the surrounding landscape, allowing natural light to enhance the serene atmosphere. The adjoining dressing room offers a dedicated space for preparing for the day, whilst the luxurious ensuite bathroom offers a private sanctuary.
The remaining three bedrooms are generously sized and share use of the family bathroom. Each bedroom is designed with comfort in mind, offering ample natural light and serene views. The family bathroom is elegantly finished and designed to accommodate the needs of a busy household.
The expansive gardens are a true highlight of the property, featuring meticulously manicured lawns, mature trees, and thoughtfully designed landscaping that enhances the natural beauty of the surroundings. The outdoor space offers numerous opportunities for relaxation and outdoor activities, making it a perfect retreat from the hustle and bustle of everyday life.
In the grounds of the property, there is a detached triple garage, a significant feature offering ample parking. Above the garage is a spacious studio, presenting a versatile area that could be adapted to various needs. This space holds the potential to be converted into an annexe, subject to obtaining the necessary permissions. This additional structure enhances the property's flexibility and offers opportunities for the creation of a self-contained living area.
Entrance Hall 14'6" x 11'9" (4.42m x 3.58m).
Cloakroom 6'2" x 4'7" (1.88m x 1.4m).
Drawing Room 32'1" x 14'8" (9.78m x 4.47m).
Study 13'9" x 13'2" (4.2m x 4.01m).
Dining Room 22'1" x 16'4" max (6.73m x 4.98m max).
Kitchen 14'4" x 13' (4.37m x 3.96m).
Lobby 7'3" x 3'4" (2.2m x 1.02m).
Utility Room 9'6" x 6' (2.9m x 1.83m).
WC 6' x 3'10" (1.83m x 1.17m).
Principal Bedroom 21'9" x 12'10" max (6.63m x 3.9m max). Sloping ceiling.
Principal Ensuite Bathroom 12'9" x 9'4" (3.89m x 2.84m). Irregular shaped room.
Principal Dressing Room 14'3" x 11'9" max (4.34m x 3.58m max).
Principal Walk-in Wardrobe 8'6" x6'5" (2.6m x1.96m).
Bedroom 20'8" x 12'2" (6.3m x 3.7m). Sloping ceiling.
Bedroom 12'3" x 11'7" (3.73m x 3.53m).
Bedroom 14'7" x 13' (4.45m x 3.96m). Sloping ceiling.
Family Bathroom 12'3" x 8'5" (3.73m x 2.57m).
Garage - Left 16'11" x 10'7" (5.16m x 3.23m).
Garage - Right 21'1" x 20'7" (6.43m x 6.27m).
Studio 25'2"x 15'6" max (7.67mx 4.72m max). L shaped room. Sloping ceiling.
Services We understand mains electricity and water are connected to the property. Drainage via private treatment centre. Oil-fired central heating.
Broadband and Mobile Availability Broadband and Mobile Data supplied by Ofcom Mobile and Broadband Checker.
Broadband: At time of writing there is Standard, Superfast and Ultrafast broadband availability.
Mobile: At time of writing, it is likely there is EE and O2 mobile availability.
Important Information
- This is a Freehold property.
Property Ref: 180140_DDH220026
Similar Properties
Coles Oak Lane, Dedham, Colchester, Essex, CO7
6 Bedroom Detached Bungalow | Guide Price £1,500,000
Exquisite country home, commanding an impressive position, on a plot in the region of 9.25 acres (STS), located in the h...
Long Road East, Dedham, Colchester, Essex, CO7
5 Bedroom Detached House | Guide Price £1,275,000
Situated on the outskirts of Dedham and within the glorious Dedham Vale National Landscape, this 17th century country ho...
Colchester Road, Ardleigh, Colchester, Essex, CO7
4 Bedroom Detached House | Guide Price £1,250,000
Set on 4.57 acres (STS) of idyllic countryside, Croft Cottage combines a quintessential family home with a spacious gard...
Long Road East, Dedham, Colchester, Essex, CO7
4 Bedroom Detached House | Guide Price £1,750,000
Situated on the outskirts of Dedham and within the Dedham Vale National Landscape, this outstanding home offers sublime...
Badliss Hall Lane, Ardleigh, Colchester, Essex, CO7
5 Bedroom Detached House | Guide Price £1,900,000
Superb Grade II listed property of 4.1 acres (STS) located in the heart of the beautiful North Essex countryside.

Kingsleigh Estate Agents (Dedham)
Dedham, Essex, CO7 6DE
How much is your home worth?
Use our short form to request a valuation of your property.
Request a Valuation
