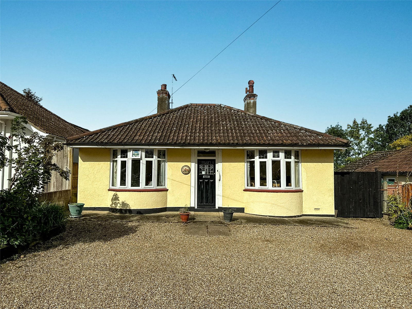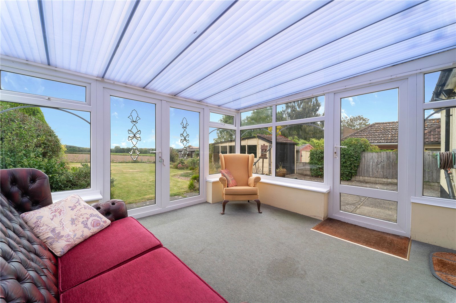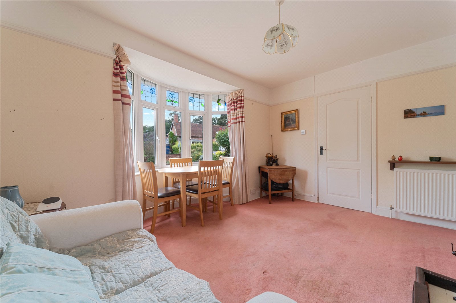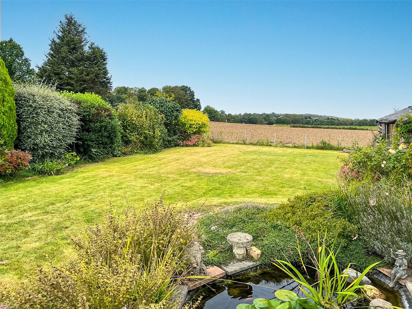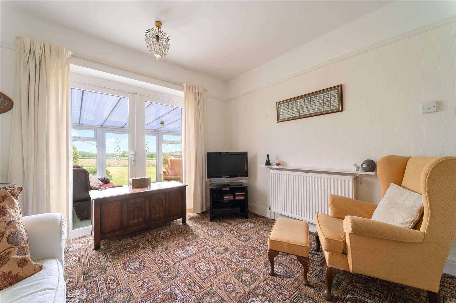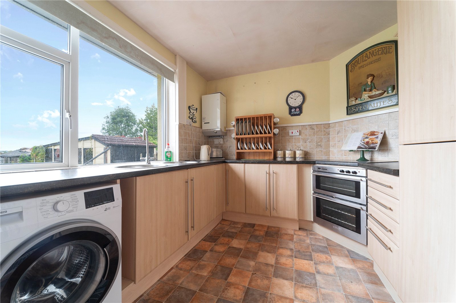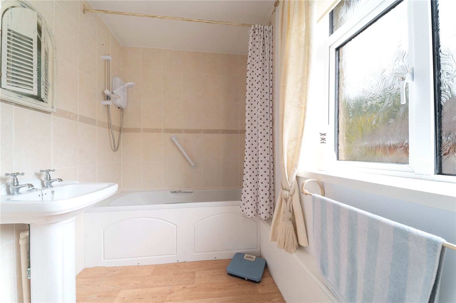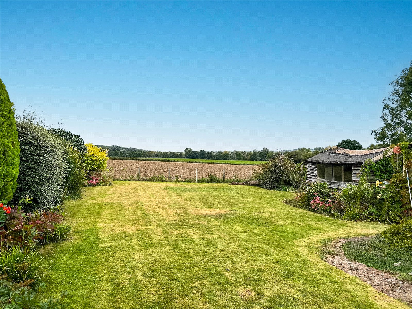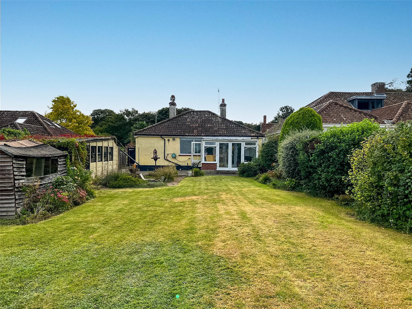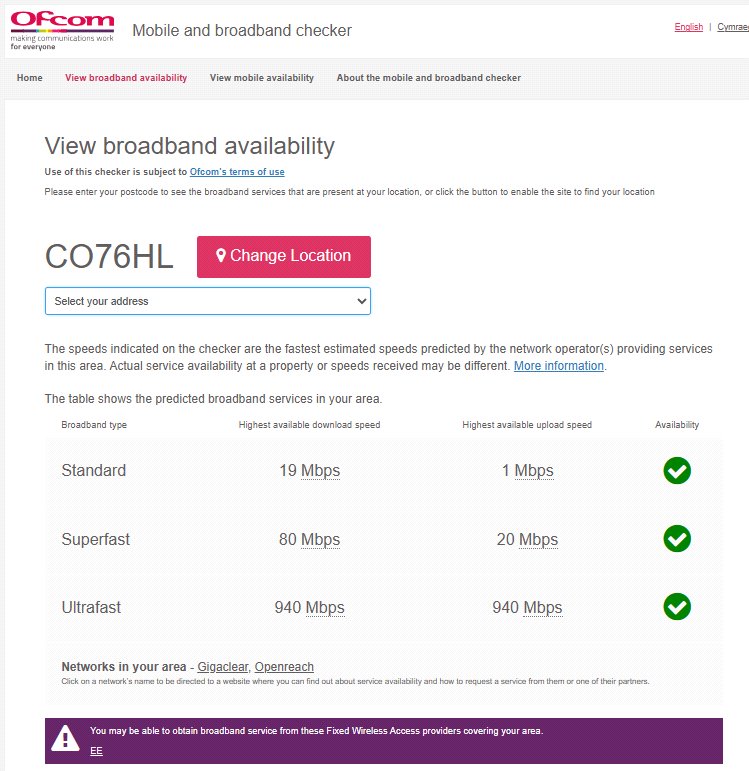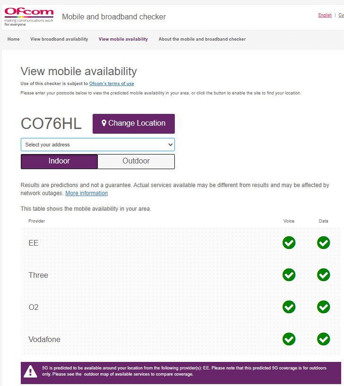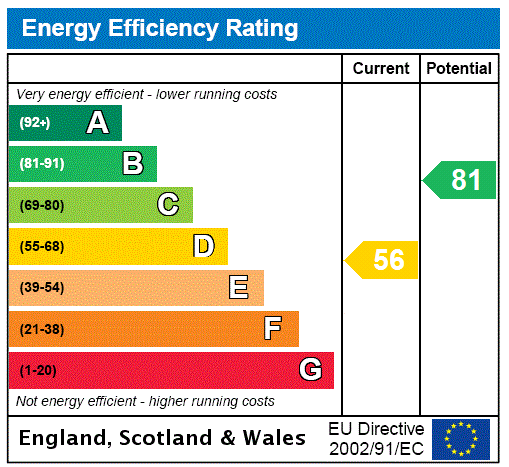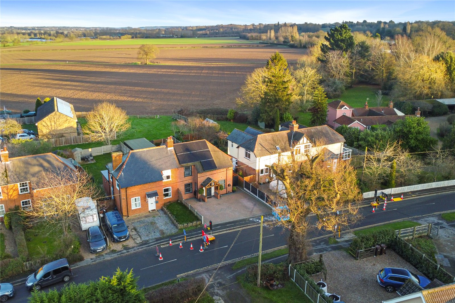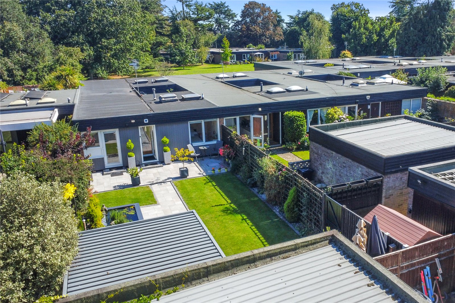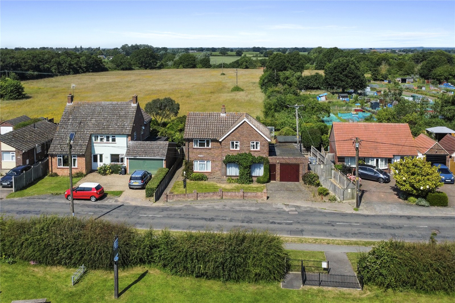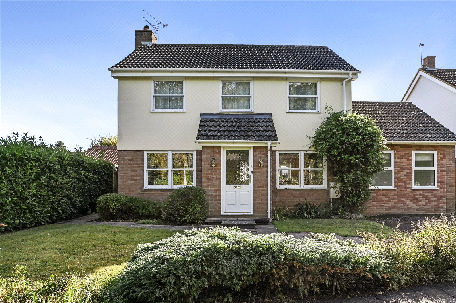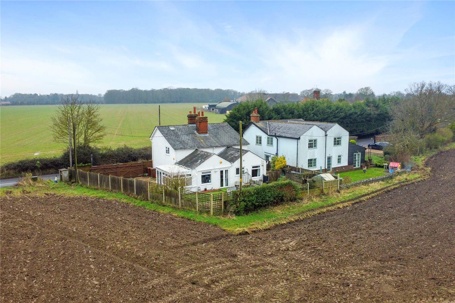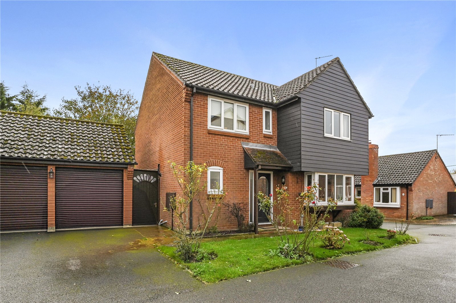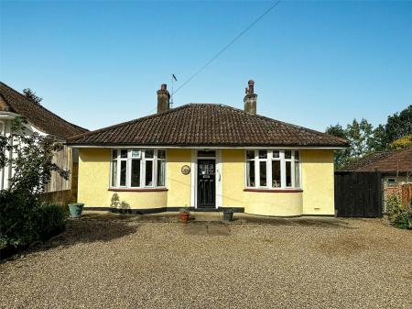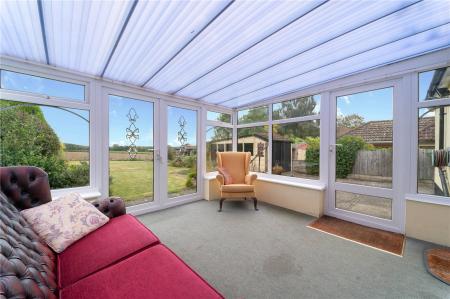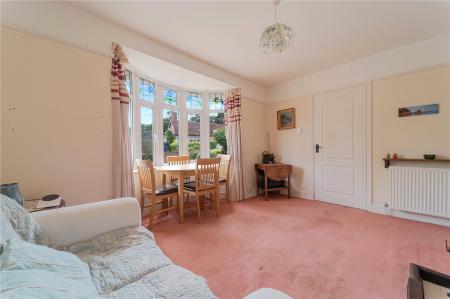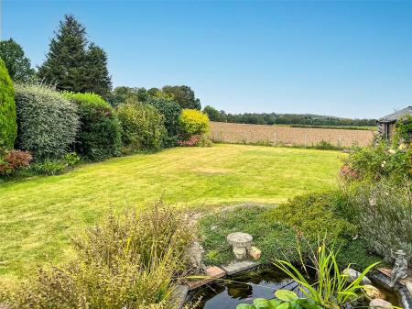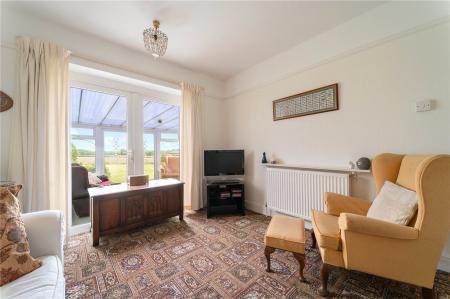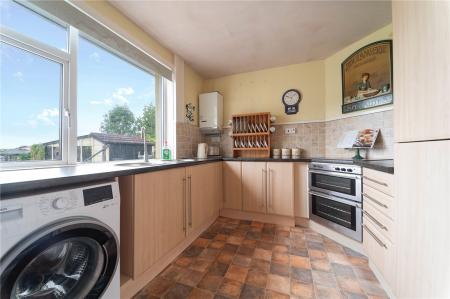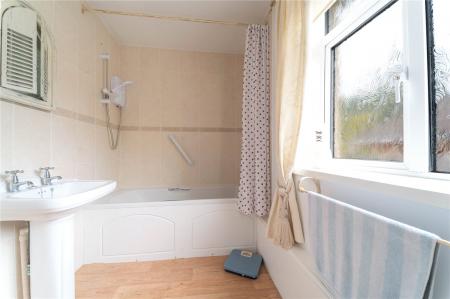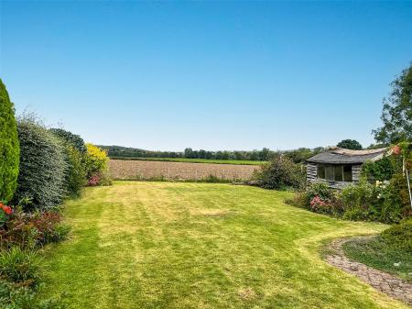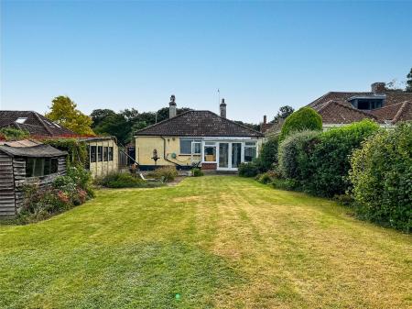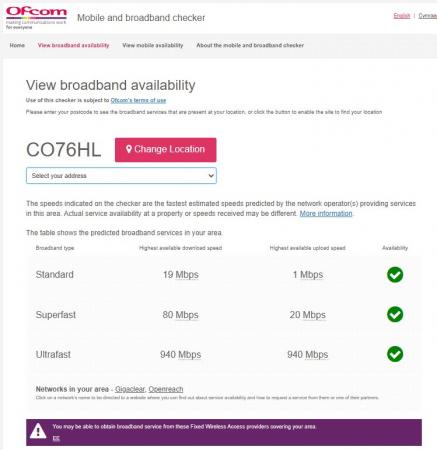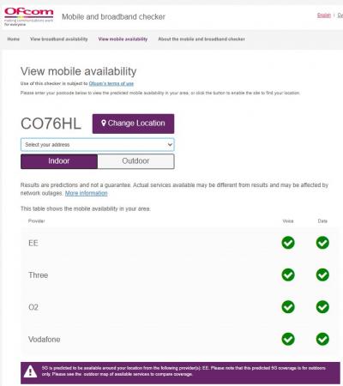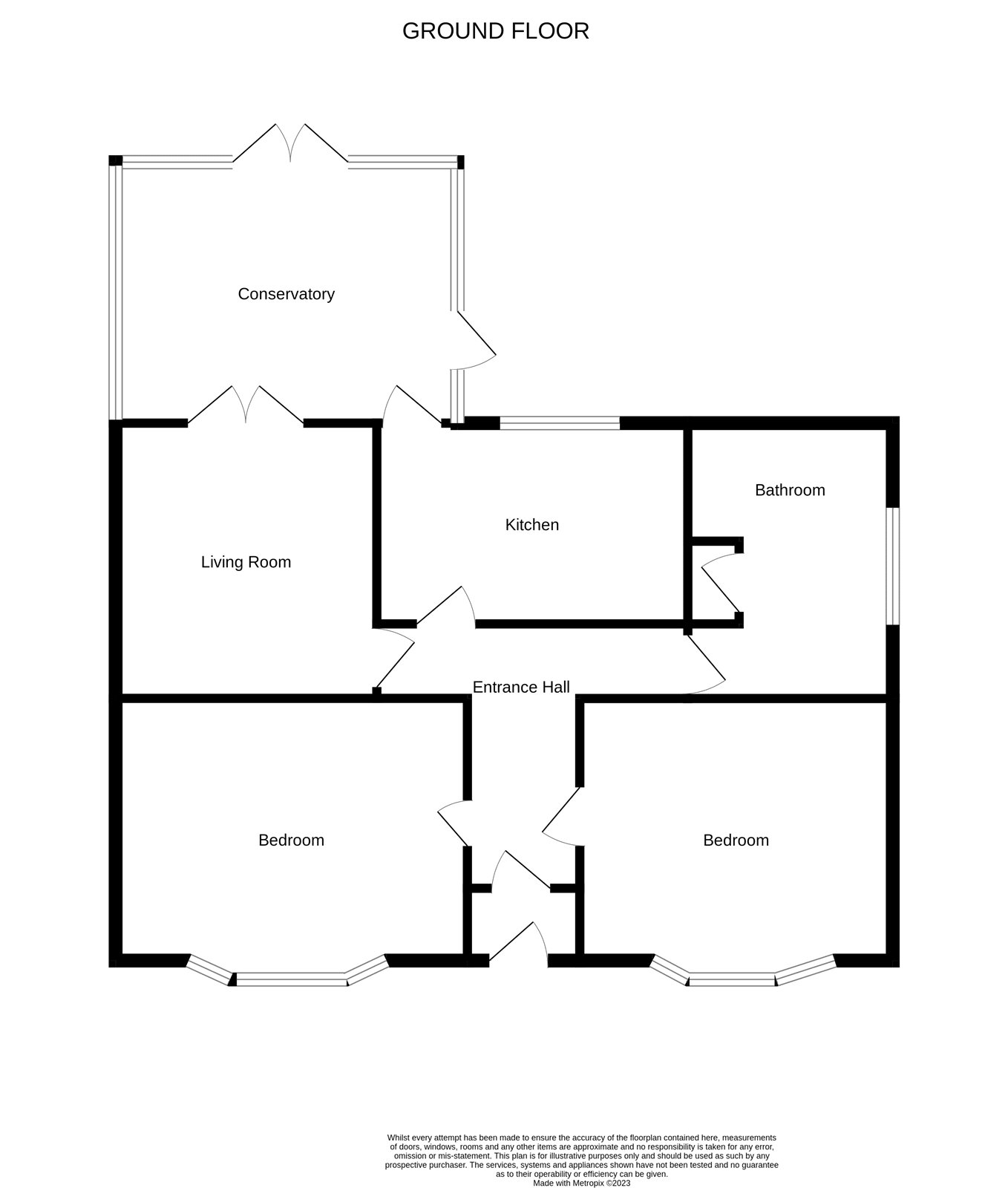- For Sale by Modern Auction - Ts & Cs apply
- Subject to Reserve Price
- Buyers Fees Apply
- The Modern Method of Auction
- Detached bungalow
- Central village location
- Garden with outstanding views
- Living room
- Conservatory
- Two bedrooms
2 Bedroom Detached Bungalow for sale in Colchester
This property is for sale by Modern Method of Auction powered by iamsold Limited - Starting Bid �450,000+ Reservation Fee.
Charming detached bungalow within walking distance of the centre of Dedham High Street. Accommodation comprises entrance hall, living room, kitchen, two bedrooms, bathroom and conservatory. The property also benefits from a detached garage, off-road parking and gardens with outstanding views.
This property is for sale by Modern Method of Auction allowing the buyer and seller to complete within a 56 Day Reservation Period. Interested parties' personal data will be shared with the Auctioneer (iamsold Ltd).
If considering a mortgage, inspect and consider the property carefully with your lender before bidding. A Buyer Information Pack is provided, which you must view before bidding. The buyer is responsible for the Pack fee. For the most recent
information on the Buyer Information Pack fee, please contact the iamsold team.
The buyer signs a Reservation Agreement and makes payment of a Non-Refundable Reservation Fee of 4.5% of the purchase price inc VAT, subject to a minimum of �6,600 inc. VAT. This Fee is paid to reserve the property to the buyer during the
Reservation Period and is paid in addition to the purchase price. The Fee is considered within calculations for stamp duty.
Services may be recommended by the Agent /Auctioneer in which they will receive payment from the service provider if the service is taken. Payment varies but will be no more than �960 inc. VAT. These services are optional.
Porch Entrance door. Leading to entrance hall.
Entrance Hall Door from porch. Picture rail. Loft access. Radiator.
Living Room 12'1" x 10'5" (3.68m x 3.18m). Open fire with tiled hearth and ornamental surround. Picture rail. Radiator. Double doors to conservatory.
Conservatory 11'7" x 11'2" (3.53m x 3.4m). Windows to three sides. Doors to side and rear. Radiator.
Kitchen 12'1" x 8'7" (3.68m x 2.62m). Window to rear aspect. Matching wall and base units. Built-in electric oven. Inset ceramic hob. Circular stainless-steel sink and drainer with mixer-tap. Tiled splashback. Space for tower fridge freezer. Space for washing machine. Wall-mounted gas boiler. Radiator. Door to conservatory.
Bedroom 13'1" x 10' (4m x 3.05m). Bow window to front aspect. Open fire with tiled hearth and surround. Picture rail. Radiator.
Bedroom 13' x 10' (3.96m x 3.05m). Bow-window to front aspect. Built-in cupboard. Picture rail. Radiator.
Bathroom 11'7" x 5'5" (3.53m x 1.65m). Window, with obscured glass, to side aspect. Panelled bath with electric shower over. Pedestal wash-hand basin. Low-level WC. Cupboard containing hot-water cylinder. Half tiled. Radiator. Dado rail.
Garage 19' x 8'1" (5.8m x 2.46m). Double doors to front. Courtesy door and windows to side. Power and light connected. Workbench. Electric consumer box.
Outside To the front of the property, a gravel driveway provides off-road parking for several vehicles and leads to double gates and a further hardstanding driveway at the side of the property, leading to the garage. The front is retained by brick wall. Shrub borders retained by sleepers.
To the rear of the property, the garden commences with a patio. Brick herringbone path leading to garage. Access to driveway at the side of the property. Ornamental fishpond. Outside tap.
Services We understand mains gas, electricity, mains water and mains drainage are supplied to the property.
Broadband and Mobile Availability Broadband and Mobile Data supplied by Ofcom Mobile and Broadband Checker.
Broadband: At time of writing there is Standard, Superfast and Ultrafast broadband availability. Mobile: At time of writing there is EE, O2, Three and Vodafone mobile availability.
Important Information
- This is a Freehold property.
Property Ref: 180140_DDH180183
Similar Properties
Crown Street, Dedham, Colchester, CO7
2 Bedroom Semi-Detached House | Guide Price £450,000
Well-presented, semi-detached property within walking distance of the amenities in the centre of the village, including...
Ardleigh Court, Ardleigh, Colchester, Essex, CO7
4 Bedroom Terraced Bungalow | Guide Price £450,000
Beautifully refurbished bungalow located in the heart of Ardleigh with accommodation comprising living room, open plan k...
The Street, Bradfield, Manningtree, Essex, CO11
3 Bedroom Detached House | Guide Price £450,000
Situated in the heart of Bradfield, this family home offers spacious accommodation comprising living / dining room, furt...
Higham Road, Stratford St. Mary, Colchester, Suffolk, CO7
3 Bedroom Detached House | Guide Price £470,000
Located within walking distance of a plethora of village amenities, including Stratford St. Mary Primary School, this we...
Birchwood Road, Dedham, Colchester, Essex, CO7
3 Bedroom Detached House | Guide Price £475,000
This deceptively spacious Victorian cottage is located on the outskirts of highly sought-after Dedham. Once two cottages...
Chapel Croft, Ardleigh, Colchester, Essex, CO7
4 Bedroom Detached House | Guide Price £475,000
Located close to the heart of the sought-after village of Ardleigh, this detached family home offers well-presented, spa...

Kingsleigh Estate Agents (Dedham)
Dedham, Essex, CO7 6DE
How much is your home worth?
Use our short form to request a valuation of your property.
Request a Valuation
