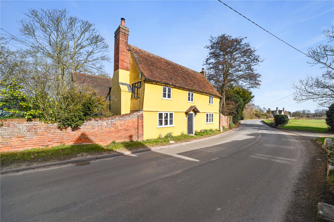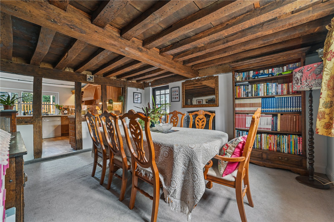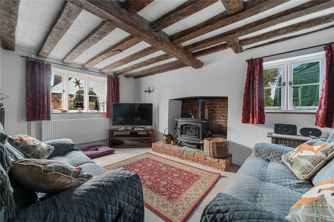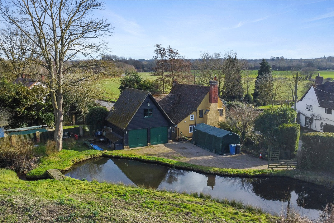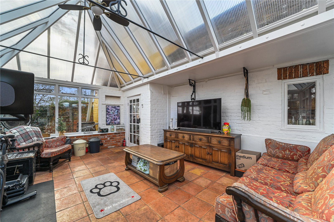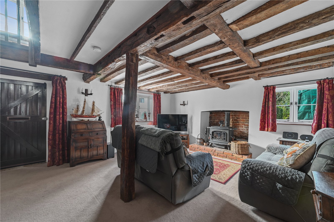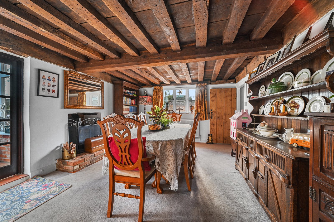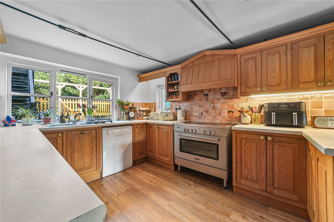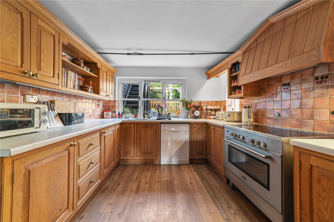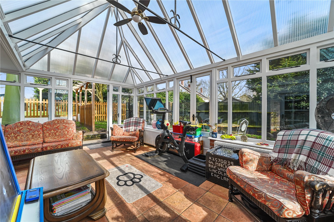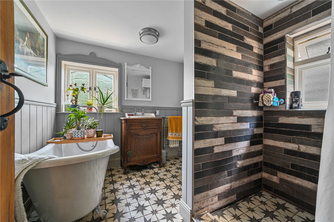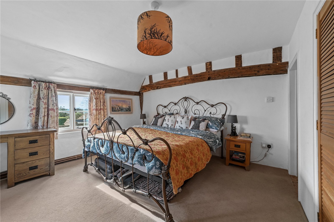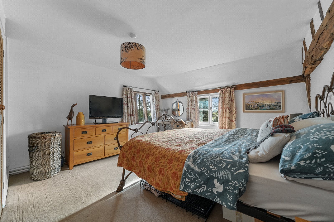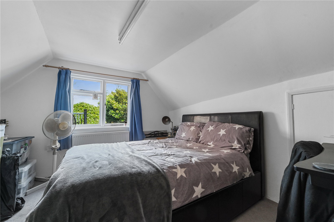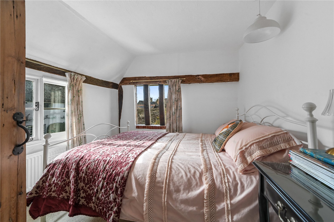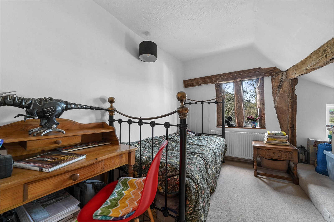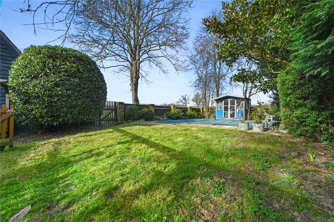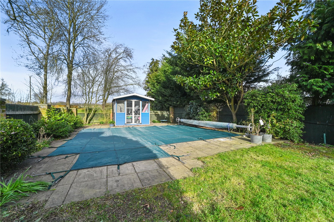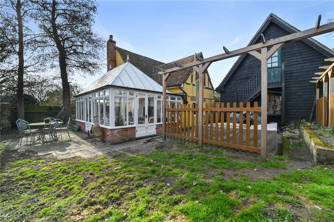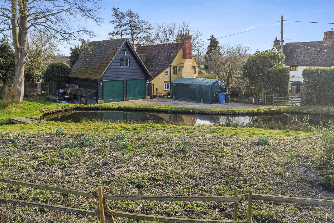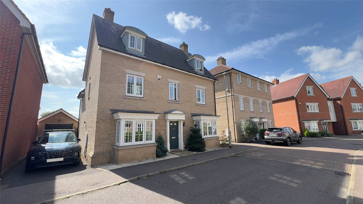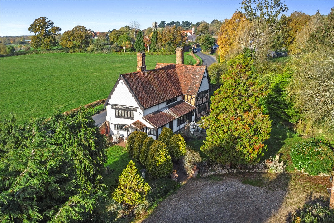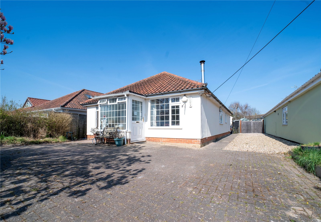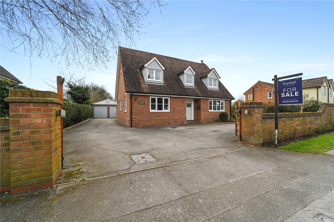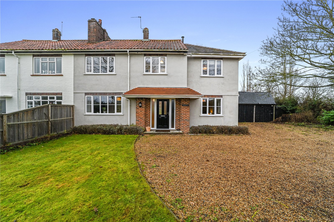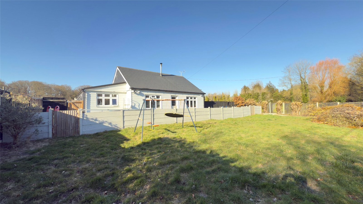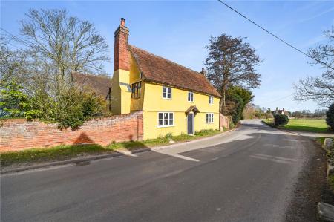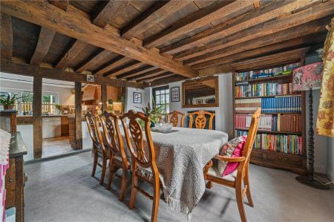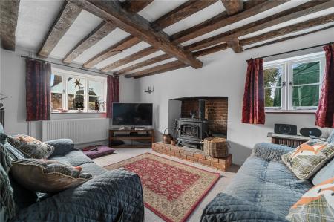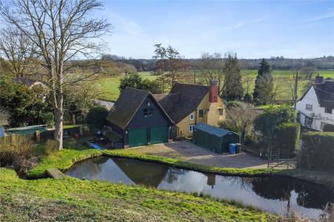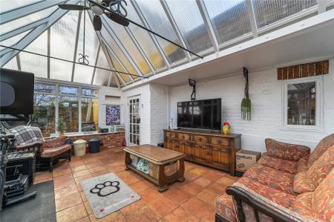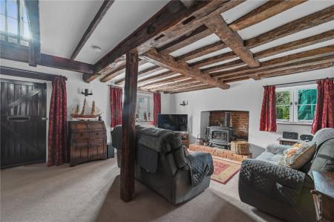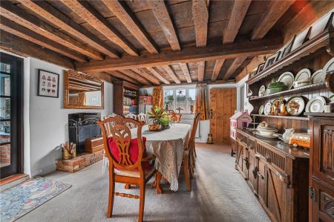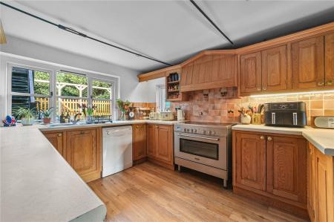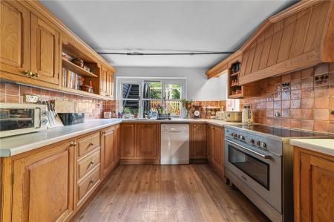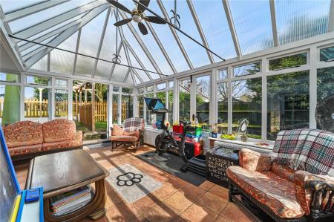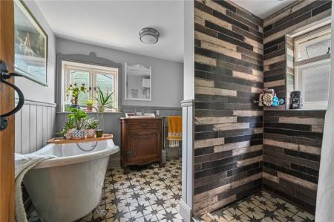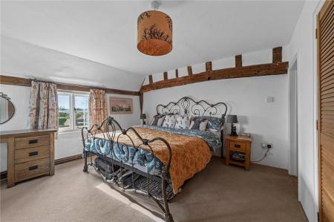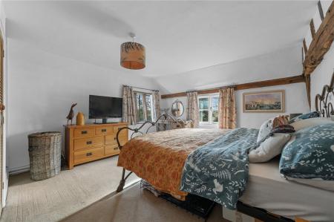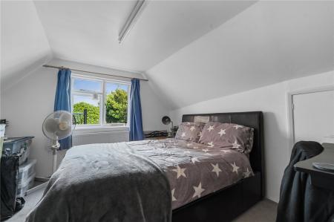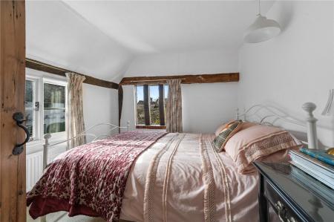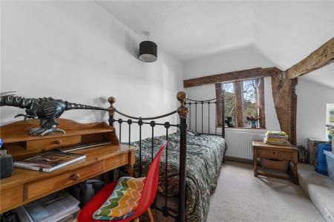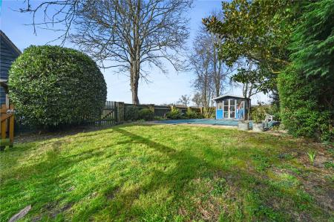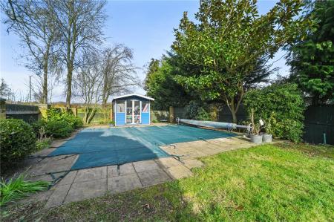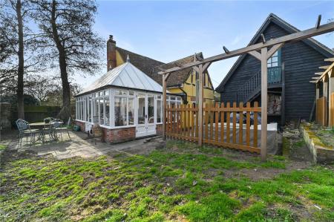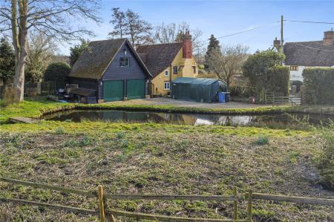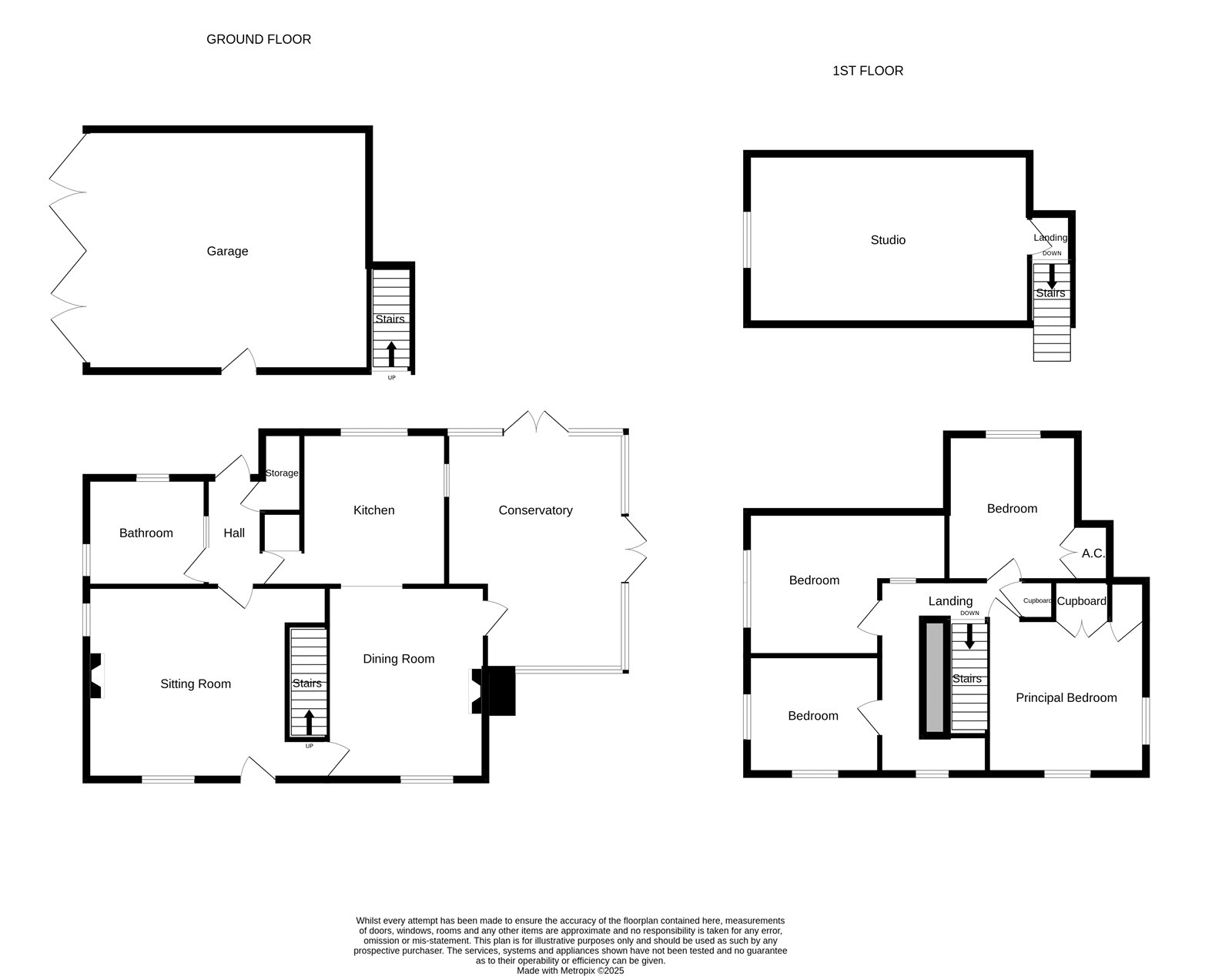- Detached Grade II listed cottage
- Two reception rooms
- Four bedrooms
- Conservatory
- Plot of approximately 0.4 acres (STS)
- Outdoor swimming pool
- Double garage with studio above
- Annexe potential
4 Bedroom Detached House for sale in Colchester
Located in Stratford St. Mary, this enchanting Grade II listed property offers a rare blend of historical charm and modern convenience. Set on a plot of 0.4 acres of grounds (STS), this country home offers a plethora of traditional features and is situated within easy reach of the renowned village of Dedham. The property enjoys excellent transport links, providing seamless access to both nearby amenities and countryside attractions.
Steeped in character and history, this Grade II listed home showcases an array of original features, seamlessly blending period charm with modern functionality. The welcoming entrance leads into a beautifully proportioned sitting room, where exposed timbers and an open fireplace with a wood-burning stove create a warm and inviting atmosphere. The adjacent dining room exudes timeless elegance, offering ample space for entertaining, with rich wooden beams overhead adding to the sense of heritage.
The thoughtfully designed kitchen retains a traditional feel while incorporating modern conveniences, ample storage and space for food preparation. A light-filled conservatory extends the living space, offering a tranquil retreat that connects harmoniously with the outdoor surroundings. A ground floor bathroom combines classic styling with contemporary touches, featuring a freestanding bath and a walk-in shower, complementing the home's rustic, yet refined, aesthetic.
The charm of this home extends to the first floor, where original timber beams and historic detailing continue to add character. The four generously sized double bedrooms are arranged to make the most of natural light, each offering unique features that reflect the building's rich heritage. Exposed woodwork and deep-set windows frame views over the surrounding countryside.
The principal bedroom enjoys a particularly spacious layout, with dual-aspect windows allowing for an airy and inviting atmosphere. The remaining bedrooms provide versatile accommodation, all retaining a distinct period appeal while offering comfortable proportions.
Set within approximately 0.4 acres (STS), the grounds of this Grade II listed home embrace the surrounding countryside with a natural, organic design. A gently meandering stream flows through the plot, adding to the serene ambiance and offering a picturesque focal point. Mature trees and established planting create a sense of privacy, while pockets of open lawn and garden space allow for both relaxation and outdoor activities. A swimming pool, neatly positioned within the grounds, provides a refreshing retreat in the warmer months, with a summerhouse nearby adding further versatility.
To the side of the property, a substantial double garage with a studio above presents an exciting opportunity for conversion, subject to the necessary permissions. Whether envisioned as a guest annexe, home office, or creative space, this area offers considerable potential.
Sitting Room 18'4" x 14'6" (5.6m x 4.42m).
Dining Room 14'9" x 12' (4.5m x 3.66m).
Kitchen 13'9" x 11'7" max (4.2m x 3.53m max).
Conservatory 18' x 13'4" max (5.49m x 4.06m max).
Hallway 8'11" x 4'1" (2.72m x 1.24m).
Bathroom 8'11" x 8'2" (2.72m x 2.5m).
Landing 15'4" x 10'10" (4.67m x 3.3m).
Principal Bedroom 14' x 12'1" max (4.27m x 3.68m max).
Bedroom 11' x 10'3" (3.35m x 3.12m).
Bedroom 10'1" x 8'11" (3.07m x 2.72m).
Bedroom 11'1" x 9'10" (3.38m x 3m).
Double Garage 21'6" x 18'5" (6.55m x 5.61m).
Studio 20'9" x 12'11" (6.32m x 3.94m).
Swimming Pool The swimming pool is heated via an electric heat exchanger.
Services We understand mains electricity and water are connected to the property. Drainage via septic tank. LPG heating.
Broadband and Mobile Availability Broadband and Mobile Data supplied by Ofcom Mobile and Broadband Checker.
Broadband: At time of writing there is Standard and Ultrafast broadband availability.
Mobile: At time of writing, it is likely there is EE, O2 and Three mobile availability and more limited Vodafone mobile availability.
Important Information
- This is a Freehold property.
Property Ref: 180140_DDH250008
Similar Properties
Axial Drive, Colchester, Essex, CO4
4 Bedroom Detached House | Guide Price £600,000
Located within easy reach of the historic city of Colchester, including North Station mainline railway station and Colch...
Dedham Road, Stratford St. Mary, Colchester, Suffolk, CO7
3 Bedroom Detached House | Guide Price £600,000
Located in Stratford St. Mary, this enchanting Grade II listed property offers a rare blend of historical charm and mode...
Elm Road, East Bergholt, Colchester, Suffolk, CO7
5 Bedroom Detached Bungalow | Guide Price £575,000
Set in the sought-after village of East Bergholt, this generous five-bedroom detached bungalow offers versatile living s...
School Road, Langham, Colchester, Essex, CO4
4 Bedroom Detached House | Guide Price £625,000
Located in the heart of Langham and enjoying both excellent transport links and access to village amenities, this beauti...
School Road, Langham, Colchester, Essex, CO4
4 Bedroom Semi-Detached House | Guide Price £650,000
Beautifully presented and extended family home located in highly sought after Langham offering accommodation comprising...
Harts Lane, Ardleigh, Colchester, Essex, CO7
2 Bedroom Detached Bungalow | Guide Price £650,000
Enjoying a rural location in Ardleigh this unique property offers spacious accommodation comprising an outstanding open...

Kingsleigh Estate Agents (Dedham)
Dedham, Essex, CO7 6DE
How much is your home worth?
Use our short form to request a valuation of your property.
Request a Valuation
