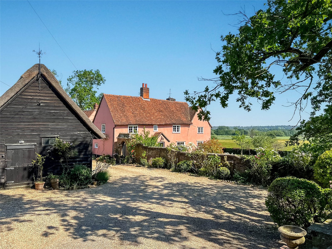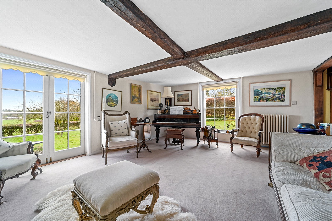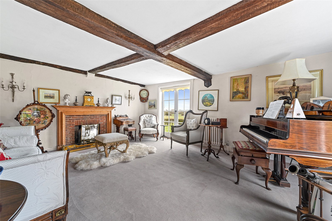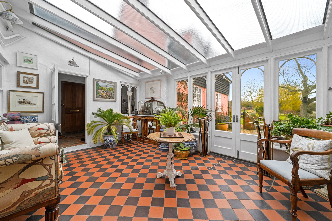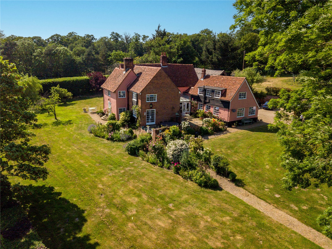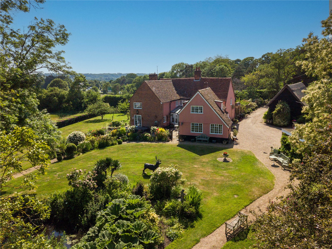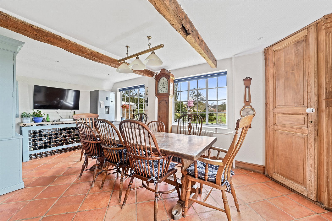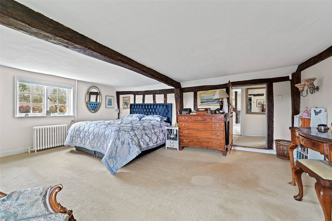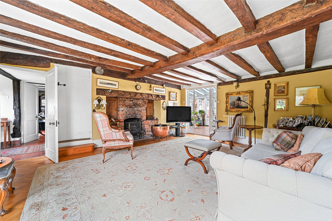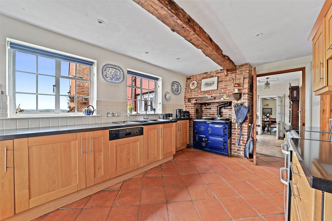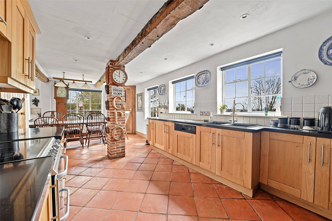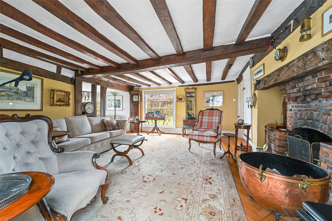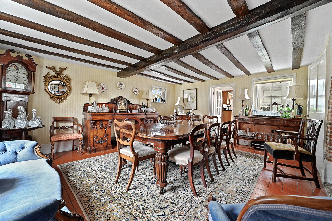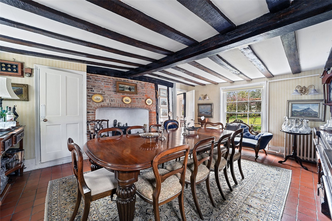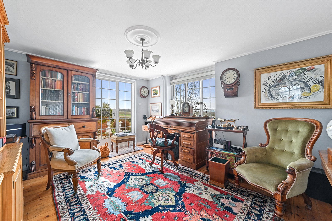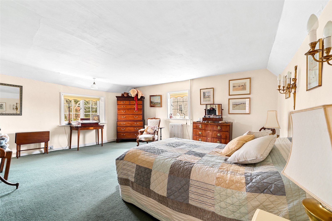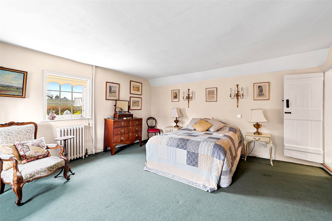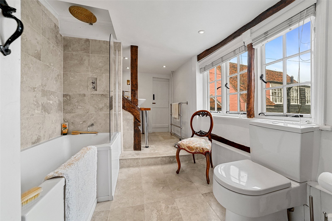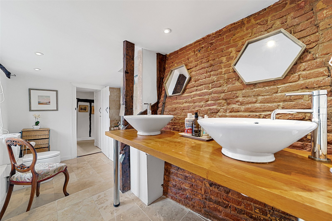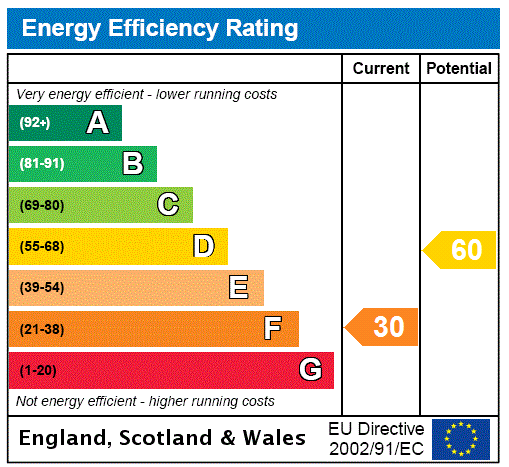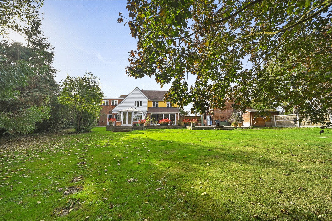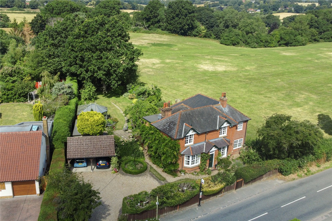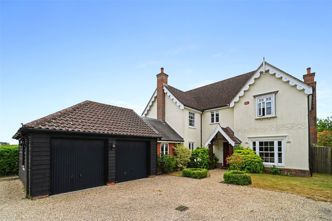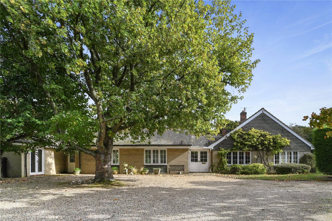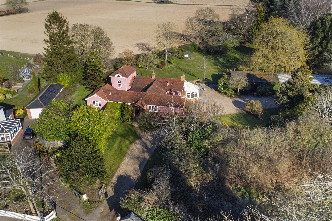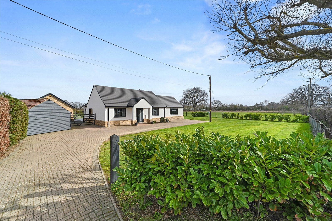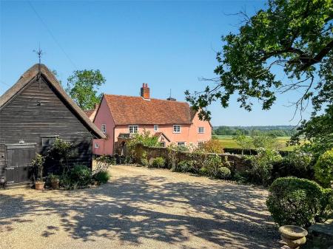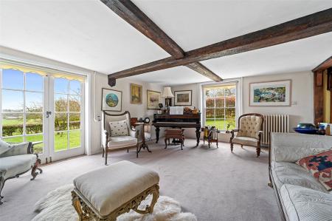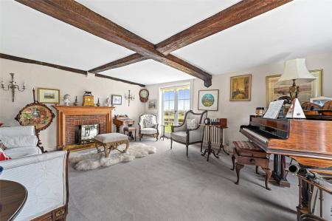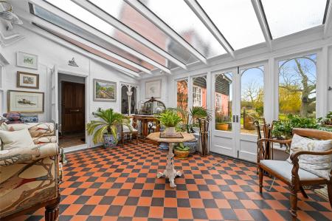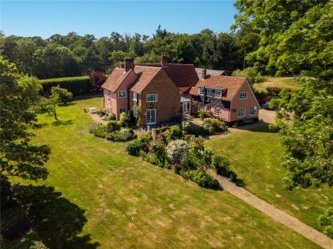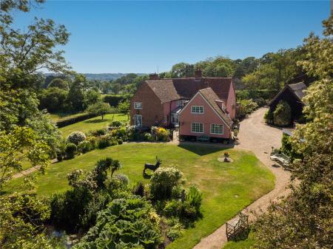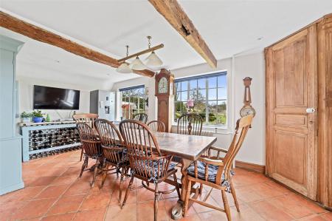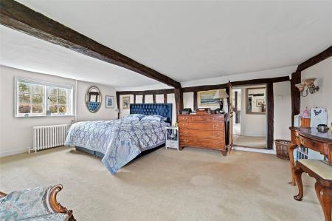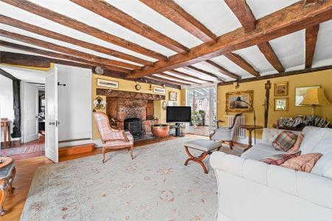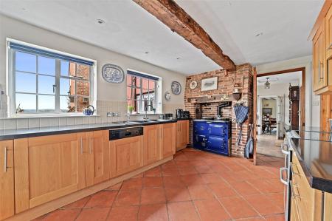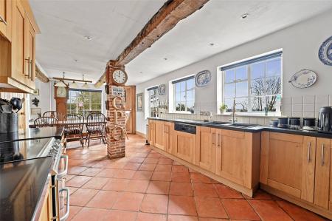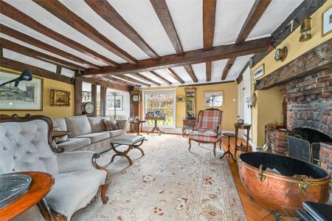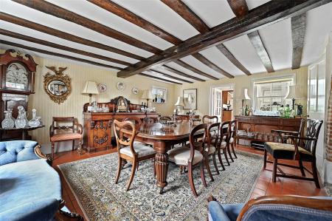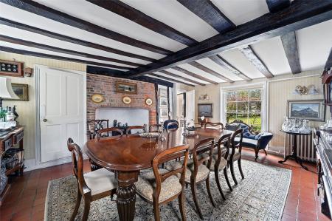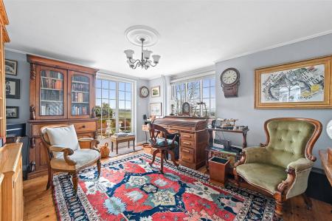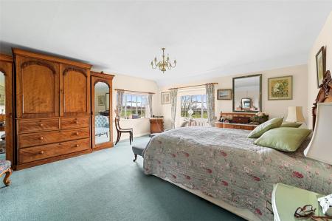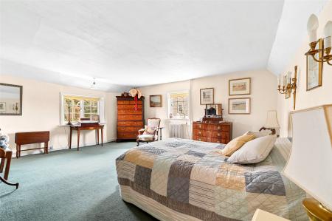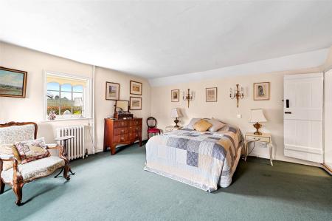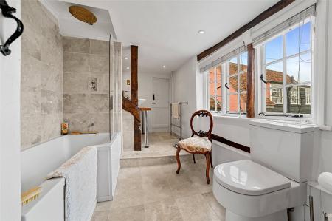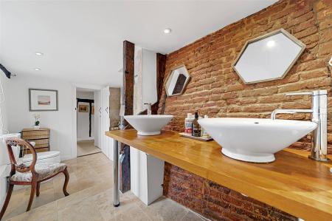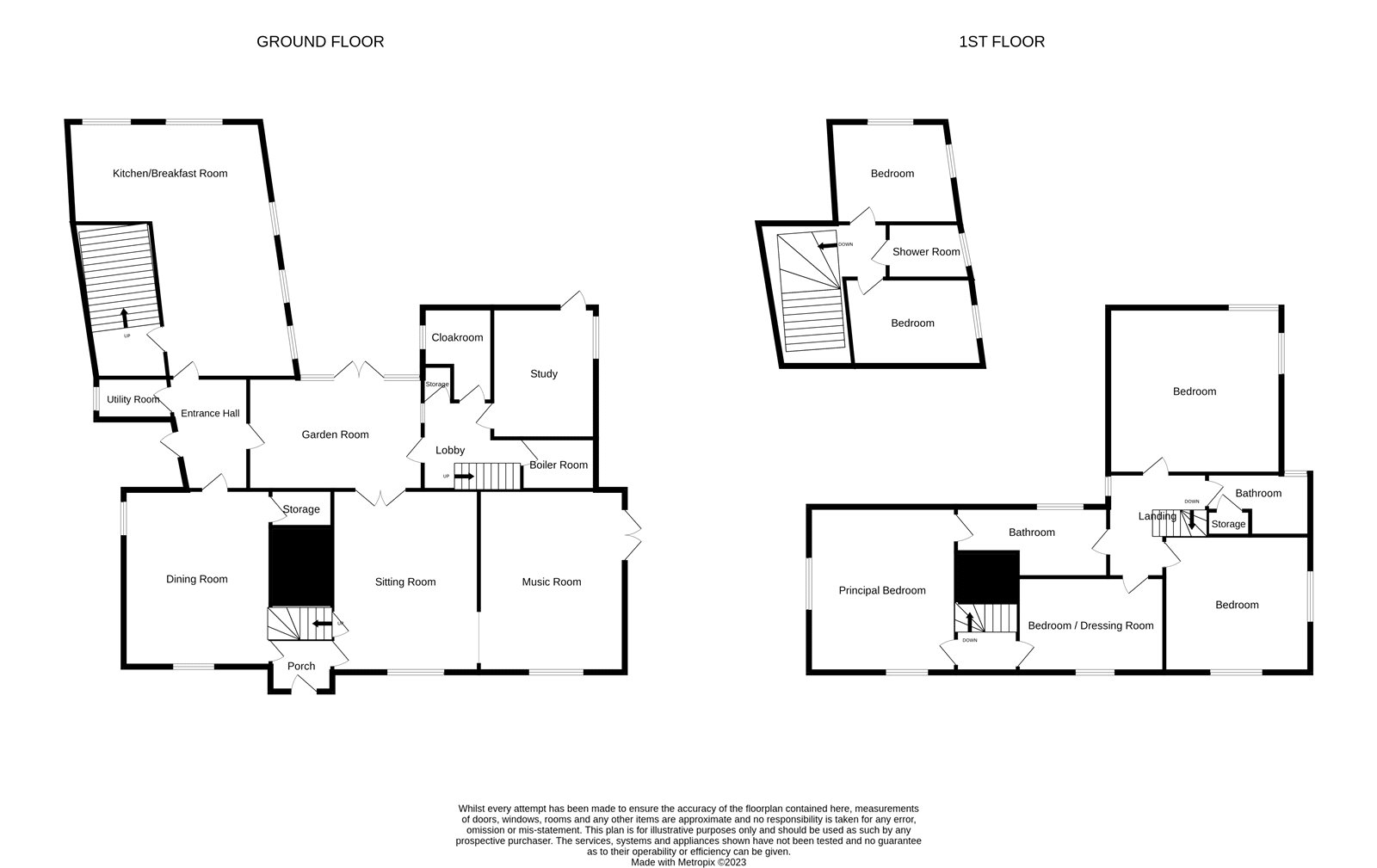- Grade II listed period country house
- Over 3500 square feet
- Plot of approximately five and a half acres (STS)
- Three reception rooms
- Study and garden room
- Large kitchen / breakfast room
- Six bedrooms and three bathrooms
- Triple garage and driveway
- Stables and tack room
- Two paddocks
6 Bedroom Detached House for sale in Colchester
Outstanding country property with grounds of approximately five and a half acres (STS). The Grade II listed house offers extensive accommodation benefitting from a wealth of traditional features. There is stabling within the grounds making this an excellent equestrian opportunity.
Located at the end of a long, private driveway in the heart of the Dedham Vale Area of Outstanding Natural Beauty and indeed Constable country itself, this Grade II listed period farmhouse enjoys a wealth of accommodation and traditional features all set within five and a half glorious acres (STS) of Suffolk countryside.
A charmingly thatched stable offers three stalls - with an additional tack room - perfect for those looking to have their horses stabled close by, conversely a possible opportunity for conversion subject to the correct permissions.
Although the aesthetic to the exterior of the farmhouse is largely protected by its Grade II listing, the current owners - having lived here for over forty years - have both stylishly and sympathetically maintained the integrity of its origins - with the wealth of original features being celebrated within the decor.
The charmingly elegant reception rooms are separate, yet loosely interlinked creating a social suite of rooms to suit all occasions.
A garden room towards the rear of the property provides direct access, through double doors, onto a private courtyard and the gardens beyond.
The kitchen is presented in warm, Shaker style, with plenty of room for food preparation - all enhanced by the AGA, inset into an inglenook fireplace. The breakfast area is large enough for a good-sized table so family members can enjoy glorious countryside views.
Three separate staircases intriguingly draw the visitor to the first floor, enriched by a wealth of exposed timbers, where the six double bedrooms and three bathrooms are located.
Set in grounds of approximately six acres, a walled garden provides a pretty red-brick boundary to the garden at the front of the property. The garden then sweeps round to the side and then the rear. Soft, lush landscaping provides areas of interest throughout the gardens - with courtyard, terrace, seating areas, a pond, and a vegetable garden - whilst a five-bar gate provides access to the paddocks beyond.
A beautifully thatched stable - with three boxes and a tack room - is currently being used as a studio. Subject to the correct permissions these stables could be converted into a separate, self-contained annex, studio or office space.
A double and single garage provide sheltered parking for up to three cars, whilst an adjacent parking area provides parking for several vehicles.
Entrance Hall 10'4" x 5'7" (3.15m x 1.7m). Solid wood entrance door. Door to utility area. Quarry tiled floor. Window to garden room. Loft access.
Utility Cupboard. Window to front aspect. Space for stacked washing machine and tumble dryer. Quarry tiled floor.
Kitchen / Breakfast Room 23' x 18'5" max (7m x 5.61m max). Stained glass door from entrance hall. Dual aspect room with windows to side and rear. Brick chimney breast with bressummer beam and recessed, oil fired AGA. Matching wall and base units. Granite worktop. Space for electric cooker. Double sink with drainer and mixer-tap. Tiled splashback. Integrated dishwasher. Integrated under counter fridge. Space for tower fridge freezer. L shaped room. Tiled floor. Stairs to first floor. Under stairs larder cupboard. Radiator. Exposed timbers and brickwork.
Garden Room 16'9" x 11'9" (5.1m x 3.58m). Double doors, flanked by windows to courtyard. Quarry tiled floor.
Dining Room 17'5" x 14'5" (5.3m x 4.4m). Windows to front, side and garden room. Feature brick fireplace. Storage cupboard. Exposed timbers. Quarry tiled floor. Radiator.
Porch 6'1" x 5'5" (1.85m x 1.65m). Half-glazed entrance door. Window to side. Under stair alcove. Quarry tiled floor. Exposed timbers. Radiator.
Sitting Room 18'2" x 14'4" (5.54m x 4.37m). Window to front aspect. Inglenook fireplace with carved bressummer beam. Exposed timbers. Solid wood parquet flooring. Stairs to first floor. Radiator. Door to garden room. Opening to music room.
Music Room 18'2" x 14'5" (5.54m x 4.4m). Dual aspect room. Brick fireplace with timber surround. Exposed timbers. Two radiators. Doors to garden.
Side Lobby 11'2" x 8'6" (3.4m x 2.6m). Stairs to first floor. Quarry tiled floor. Window to garden room. Cupboard containing electric consumer box. Radiator.
Boiler Room 11'7" x 4'1" (3.53m x 1.24m). Window. Floor-standing oil boiler. Hot-water cylinder. Under stairs cupboard.
Study 14'7" x 11'5" (4.45m x 3.48m). Dual aspect room with window rear and doors to terrace. Cupboard. Solid wood floor. Radiator.
Cloakroom 7'4" x 5'1" (2.24m x 1.55m). Window. Wash-hand basin. Low-level WC. Tiled floor. Dado rail.
Bedroom 17'5" x 14'7" (5.3m x 4.45m). Dual aspect room. Radiator.
Bedroom 17'1" x 15' (5.2m x 4.57m). Dual aspect room. Built-in wardrobes. Exposed timbers. Radiator.
Bathroom 11'7" x 6'1" max (3.53m x 1.85m max). Window. Panelled bath with electric shower over. Pedestal wash-hand basin. Low-level WC. Fully tiled. Towel radiator. Tiled floor.
Landing 12'5" x 11' max (3.78m x 3.35m max). Window to front aspect. Cupboard containing immersion heater. Loft access. Exposed timbers. L shaped.
Dressing Room / Bedroom 14'5" x 10'1" (4.4m x 3.07m). Window to side aspect. Built-in cupboards. Radiator. Exposed timbers. Solid wood floor.
Principal Bedroom 18'5" x 14' (5.61m x 4.27m). Dual aspect room. Ornamental fireplace with cast iron grate. Radiator.
Jack and Jill Bathroom 13'6" x 7'5" max (4.11m x 2.26m max). Window to side aspect. P shaped bath with shower screen and rain shower over. Two circular sinks with mixer-taps, atop a solid wood plinth. Low-level WC. Exposed brick feature wall. Upright towel radiator. Further towel radiator. Partly tiled. Exposed timbers. Tiled floor. L shaped.
Bedroom 12'2" x 10'9" (3.7m x 3.28m). Dual aspect room. Two storage cupboards. Radiator.
Landing Window. Loft access.
Shower Room Window to side aspect. Enclosed shower cubicle with electric Mira shower. Pedestal wash-hand basin. Low-level WC.
Bedroom 10'6" x 8'9" (3.2m x 2.67m). Window. Radiator. Partial sloping ceiling.
Outside
Double Garage 20'2" x 19'8" (6.15m x 6m). Power and light connected.
Single Garage 16'8" x 8'7" (5.08m x 2.62m). Power and light connected.
Stables 28'7" x 15'2" (8.7m x 4.62m).
Tack Room 15' x 11'3" (4.57m x 3.43m). Window to side aspect.
Services We understand mains electricity and water are connected to the proeprty. Drainage via personal water treatment centre.
Broadband and Mobile Availability Broadband and Mobile Data supplied by Ofcom Mobile and Broadband Checker.
Broadband: At time of writing there is Standard broadband availability.
Mobile: At time of writing it is likely there is EE, O2, Three and Vodafone mobile availability.
Important Information
- This is a Freehold property.
Property Ref: 180140_DDH230099
Similar Properties
Ipswich Road, Dedham, Colchester, Essex, CO7
5 Bedroom Detached House | Guide Price £990,000
Rare opportunity to acquire a substantial property comprising a five bedroomed family home and established kennels and c...
The Heath, Dedham, Colchester, Essex, CO7
5 Bedroom Detached House | Guide Price £950,000
Occupying a prime position overlooking the unspoilt landscape of Dedham Vale, Hillside is an elegant Victorian residence...
Heath Road, East Bergholt, Colchester, Suffolk, CO7
5 Bedroom Detached House | Offers in excess of £925,000
Substantial five-bedroomed family home located on a plot of approximately one third of an acre (STS), in highly sought a...
Crown Lane North, Ardleigh, Colchester, Essex, CO7
5 Bedroom Detached Bungalow | Guide Price £1,100,000
Exceptional detached bungalow enjoying a semi-rural position in Ardleigh. The property offers extensive accommodation ac...
Crown Street, Dedham, Colchester, Essex, CO7
4 Bedroom Detached Bungalow | Offers in excess of £1,100,000
Commanding an enviable position in highly sought-after Dedham, this detached bungalow benefits from uninterrupted views...
Bures Road, West Bergholt, Colchester, Essex, CO6
4 Bedroom Detached Bungalow | Guide Price £1,150,000
Located on semi-rural Bures Road, this beautifully appointed detached bungalow offers substantial contemporary living on...

Kingsleigh Estate Agents (Dedham)
Dedham, Essex, CO7 6DE
How much is your home worth?
Use our short form to request a valuation of your property.
Request a Valuation
