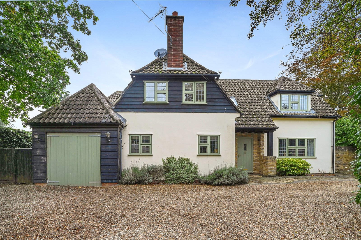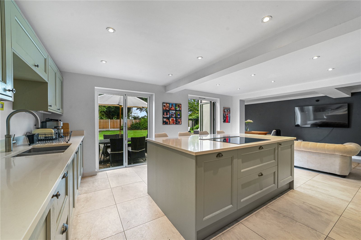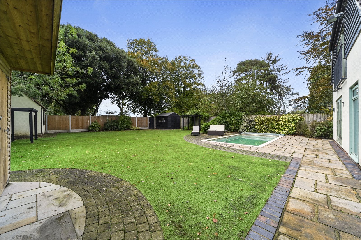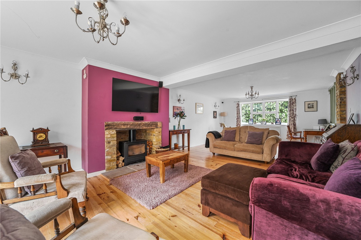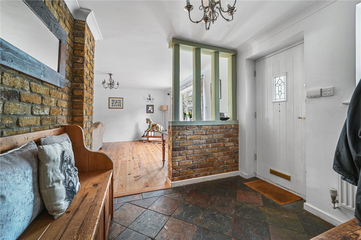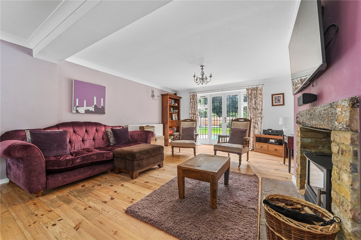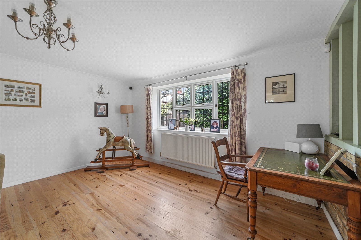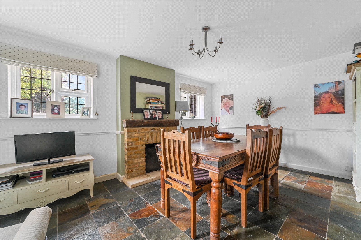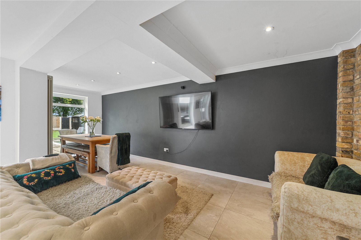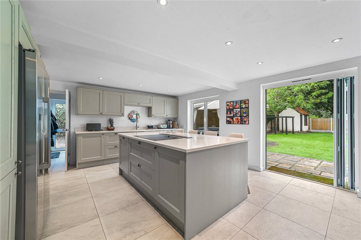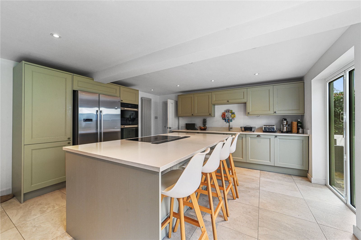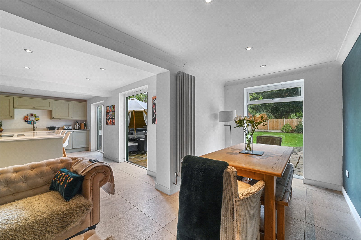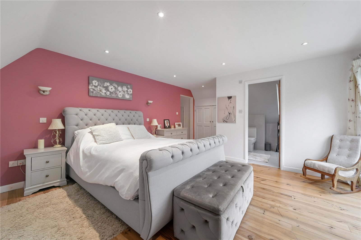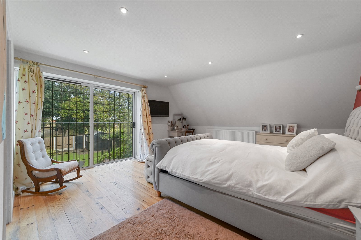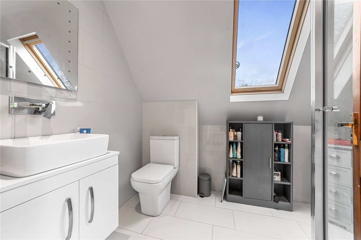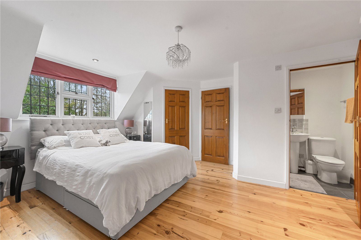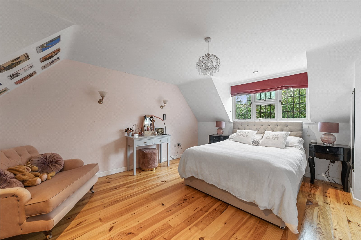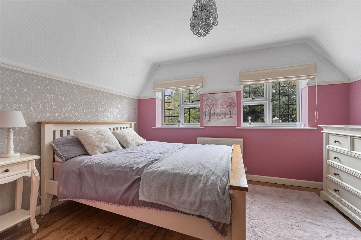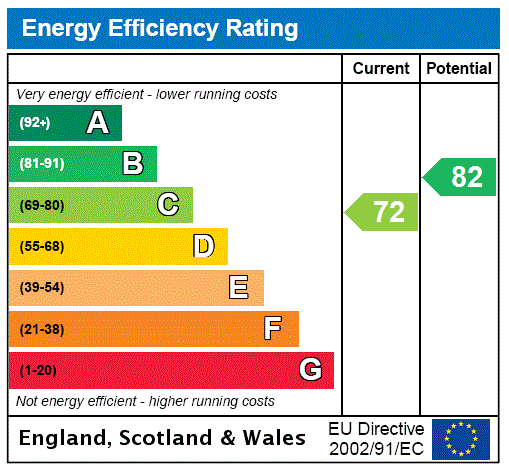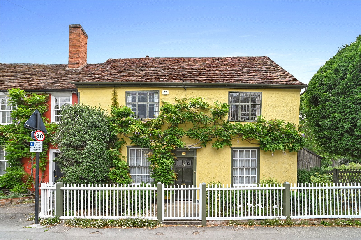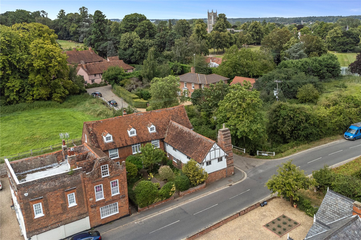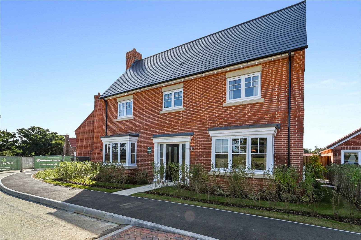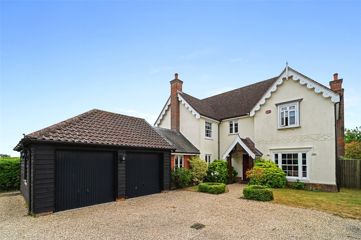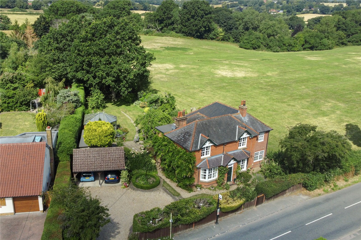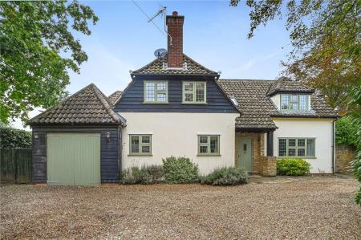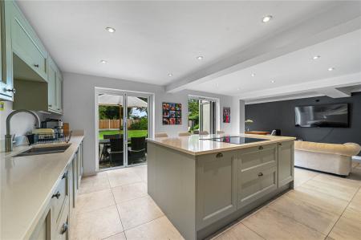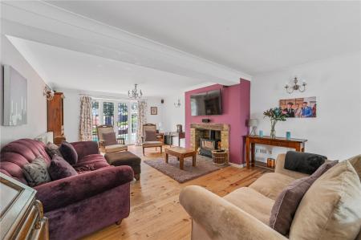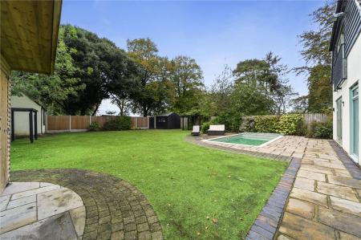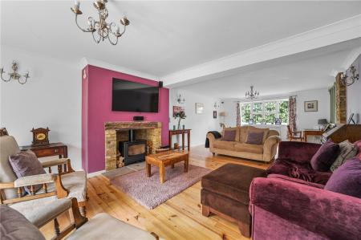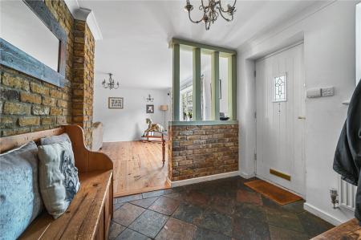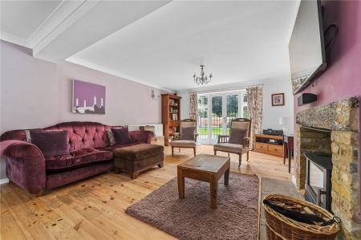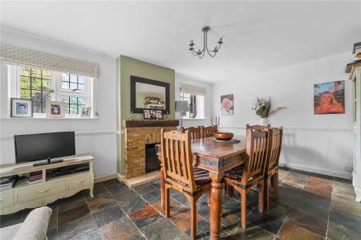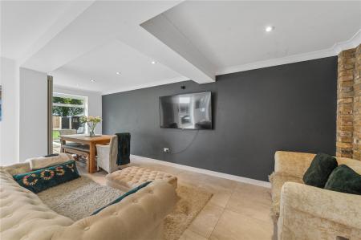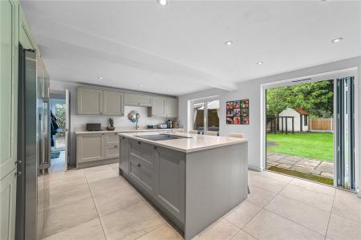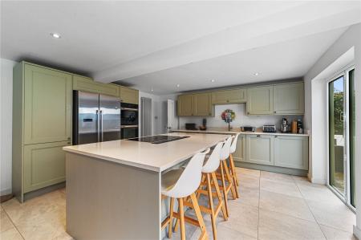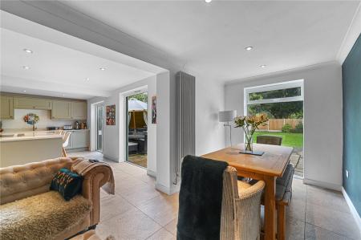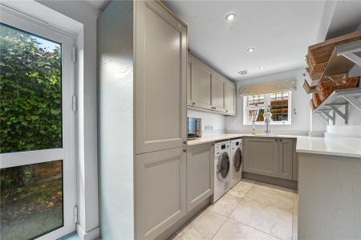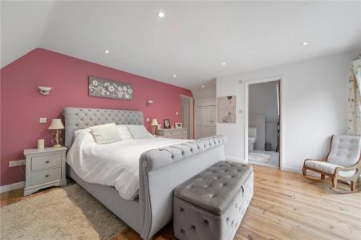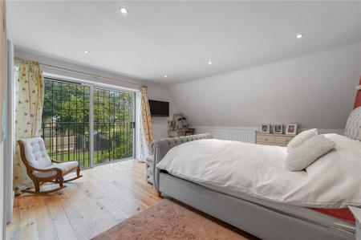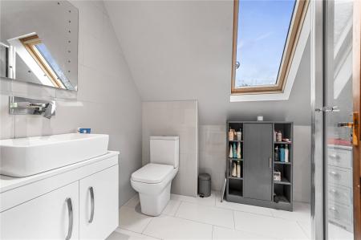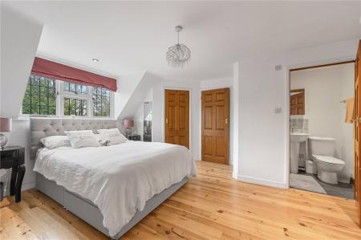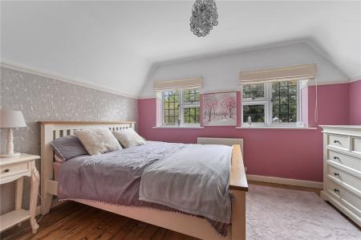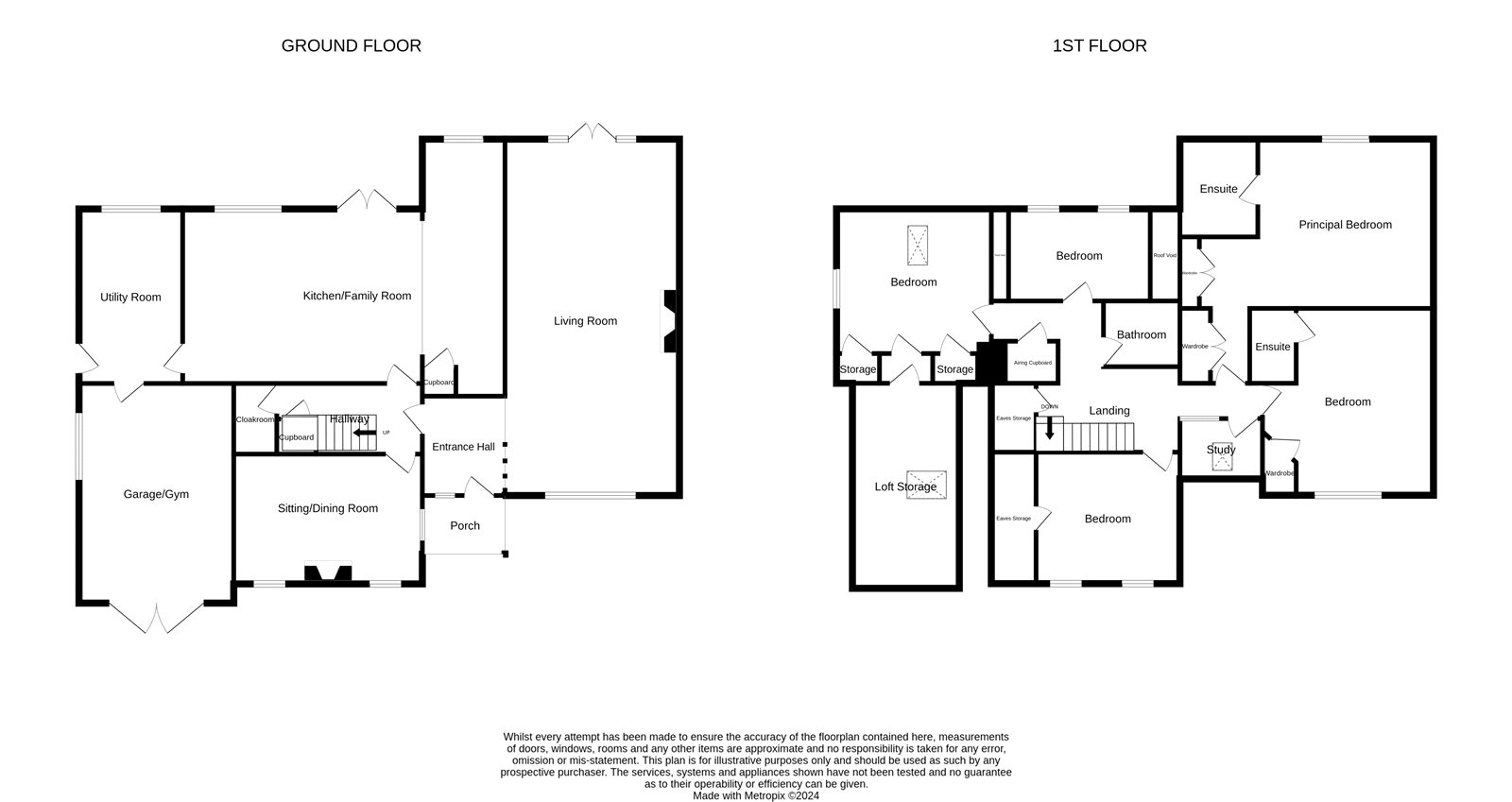- Outstanding village home
- 30' living room and second reception room
- Open plan kitchen family room
- Utility room and cloakroom
- Five double bedrooms
- Integral garage
- Long gravel driveway
- Heated outdoor swimming pool and gardens
5 Bedroom Detached House for sale in Colchester
Exceptional mid-century cottage, discreetly set back from the road in highly sought-after East Bergholt. This beautifully presented family home offers spacious and flexible accommodation, complemented by a landscaped garden with heated outdoor swimming pool and entertaining area.
Enjoying a superior Suffolk location, this substantial property boasts expansive and welcoming accommodation over two storeys.
The property is approached via a long, private gravel driveway which provides ample off-road parking and leads to both the covered entrance door and the integral garage.
Once inside, the entrance hall flows seamlessly into the dual aspect living room, which benefits from natural light streaming into the room. Double doors, flanked by full height windows offer views over the garden whilst an inset wood burner creates additional warmth and ambience during the cooler months.
A generously proportioned kitchen / family room is located at the rear of the property and is the heart of this home. The kitchen is presented in warm, Shaker style, complemented by quartz worktops, incorporating a bevelled drainer. The kitchen is open to a family / dining area, ideal for relaxing days and casual mealtimes. Bi-fold doors open onto the garden, bringing the outdoors in and creating a wonderful sense of space. This open-plan layout ensures that the kitchen, dining, and living areas remain connected, making it an ideal spot for both daily living and social occasions.
An additional sitting / formal dining room offers a more intimate setting, perfect for quieter moments of relaxation or hosting gatherings.
A conveniently located cloakroom and a separate utility room complete the ground floor accommodation.
The first floor of this impressive property offers five spacious bedrooms, two of which are complemented by their own en-suite shower rooms. Each room has been thoughtfully designed to maximize comfort and functionality, with large windows allowing plenty of natural light to filter in, creating a bright and welcoming atmosphere.
The principal bedroom - with its generous proportions and calming ambiance - features an en-suite shower room and dressing area, which add both an element of privacy and luxury. A Juliet balcony and sliding doors create an additional feeling of openness and opulence.
Additionally, the first floor includes a dedicated study, perfect for those needing a quiet space to work or study from home.
A family bathroom and large under-eaves, walk-in cupboard complete the accommodation.
The exterior of the property is designed to offer both relaxation and outdoor entertainment. The garden itself reveals a blend of lawn and paved areas, seamlessly leading to a generous patio, ideal for outdoor gatherings. At the heart of the garden is a heated swimming pool - complete with swim jets, set amidst landscaped surroundings.
The outdoor entertaining area offers a sublime experience whether it be for the family at home or enjoying a gathering with friends. Complete with electrics and a TV point, it offers an outside extension to this delightful property's appeal.
Entrance Hall 12'8" x 5'8" (3.86m x 1.73m).
Living Room 30'6" x 14'2" (9.3m x 4.32m).
Sitting / Dining Room 15'3" x 10'10" (4.65m x 3.3m).
Cloakroom 5'8" x 2'7" (1.73m x 0.79m).
Entrance Lobby 8'3" x 7'1" (2.51m x 2.16m).
Kitchen / Breakfast Room 18'7" x 14'9" (5.66m x 4.5m). Open plan with family room.
Family Room 21'5" x 7' (6.53m x 2.13m). Open plan with kitchen / breakfast room.
Utility Room 14'6" x 6'2" (4.42m x 1.88m).
Integral Garage / Gym 18'3" x 9'1" (5.56m x 2.77m).
Landing
Principal Bedroom 19'2" x 13'10" max (5.84m x 4.22m max). Juliet balcony.
Principal Ensuite 8'1" x 6'6" (2.46m x 1.98m).
Dressing Area
Bedroom 15'7" x 14'6" (4.75m x 4.42m).
Ensuite Shower Room 5'11" x 3'10" (1.8m x 1.17m).
Bedroom 12'3" x 11'9" (3.73m x 3.58m).
Loft Storage 16' x 6'11" (4.88m x 2.1m).
Bedroom 11'11" x 11' (3.63m x 3.35m).
Bedroom 11'11" x 8'6" (3.63m x 2.6m).
Family Bathroom 6'4" x 5'8" (1.93m x 1.73m).
Study 6'8" x 5' (2.03m x 1.52m).
Outdoor Entertaining Area Pool controls are located in the pool house at the end of the garden. Power connected. TV point. Bar. Hot tub by separate negotiation.
Services We understand mains gas, electricity, water and drainage are connected to the property.
Broadband and Mobile Availability Broadband and Mobile Data supplied by Ofcom Mobile and Broadband Checker.
Broadband: At time of writing there is Standard and Superfast broadband availability.
Mobile: At time of writing, it is likely there is EE and O2 mobile availability and limited Three and Vodafone mobile availability.
Agents Note Driveway is unregistered.
Important Information
- This is a Freehold property.
Property Ref: 180140_DDH240378
Similar Properties
High Street, Dedham, Colchester, Essex, CO7
3 Bedroom House | Guide Price £875,000
A superbly positioned Grade II* listed property with origins believed to date back to late medieval times. This village...
Wheatsheaf Lane, Wrabness, Manningtree, Essex, CO11
5 Bedroom Detached House | Guide Price £850,000
Outstanding, circa 18th century, three-storey family home set on a generous plot in the glorious North Essex countryside...
Crown Street, Dedham, Colchester, Essex, CO7
4 Bedroom Semi-Detached House | Guide Price £850,000
Beautifully located on Crown Street, with delightful views from the upper floors across the meadow, this important Grade...
Heath Road, East Bergholt, Colchester, Suffolk, CO7
5 Bedroom Detached House | Guide Price £899,995
Located in the heart of the Dedham Vale National Landscape, this exclusive development of outstanding homes is built by...
Heath Road, East Bergholt, Colchester, Suffolk, CO7
5 Bedroom Detached House | Offers in excess of £925,000
Substantial five-bedroomed family home located on a plot of approximately one third of an acre (STS), in highly sought a...
The Heath, Dedham, Colchester, Essex, CO7
5 Bedroom Detached House | Guide Price £950,000
Occupying a prime position overlooking the unspoilt landscape of Dedham Vale, Hillside is an elegant Victorian residence...

Kingsleigh Estate Agents (Dedham)
Dedham, Essex, CO7 6DE
How much is your home worth?
Use our short form to request a valuation of your property.
Request a Valuation
