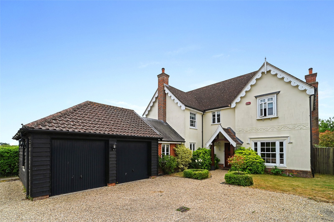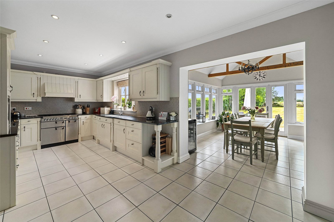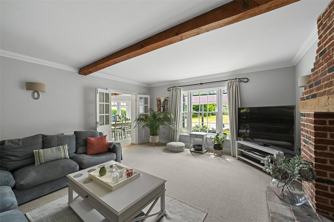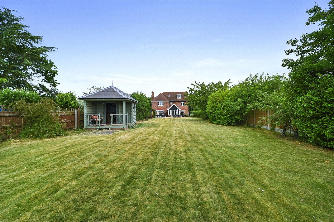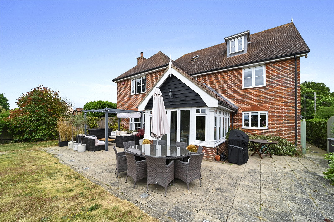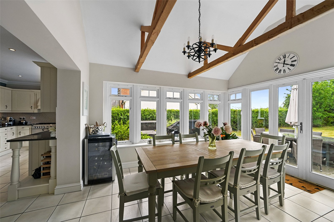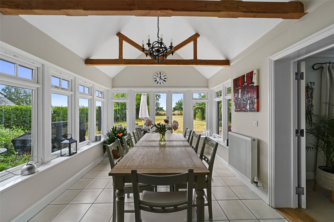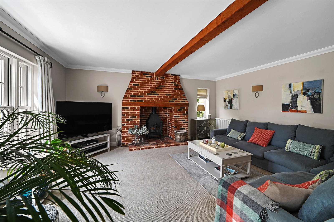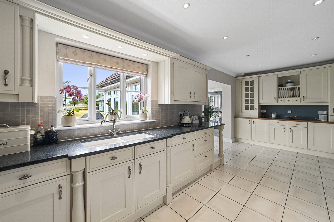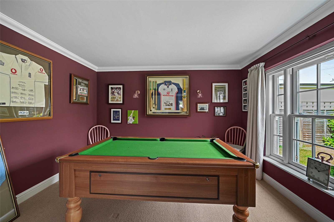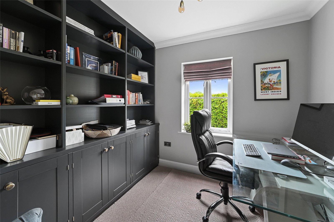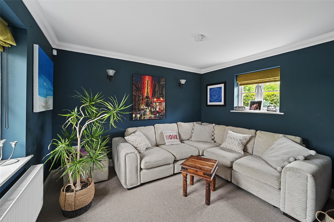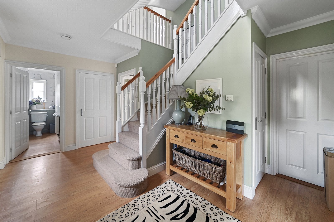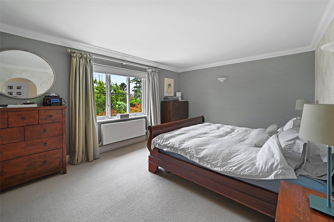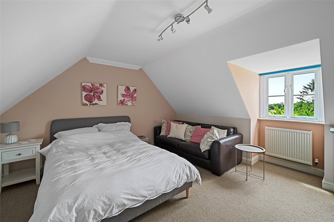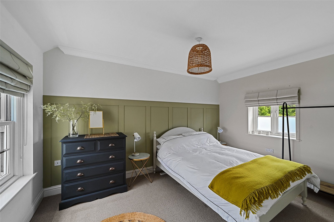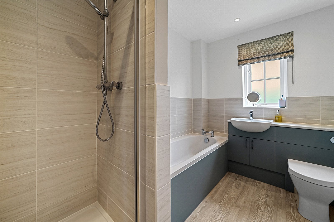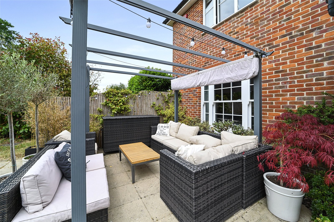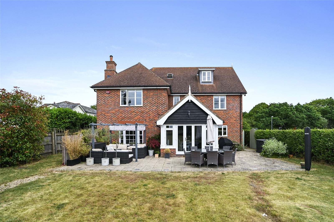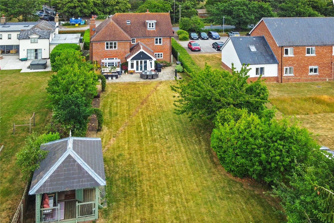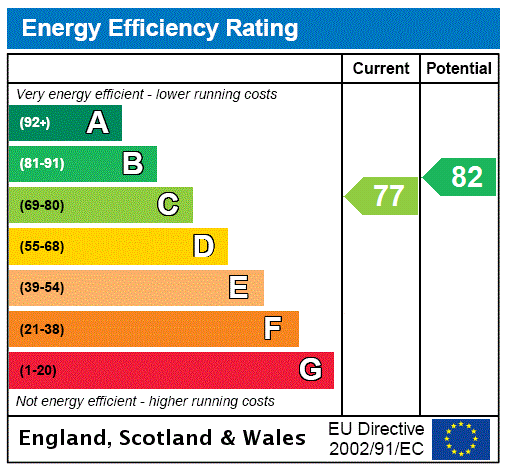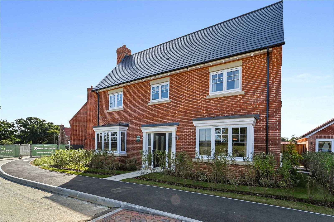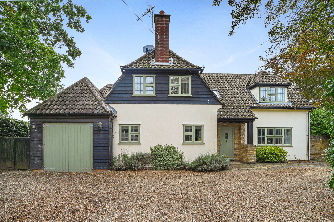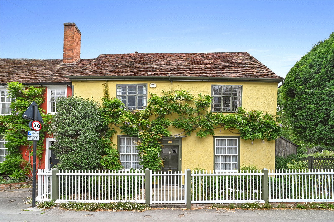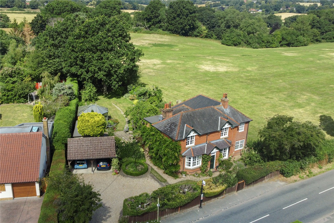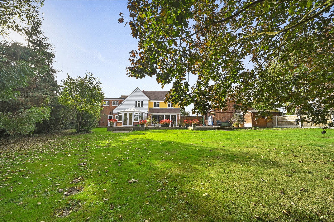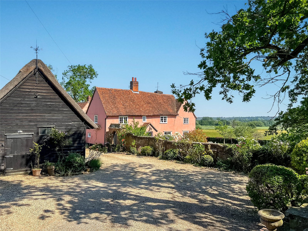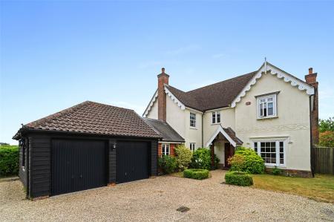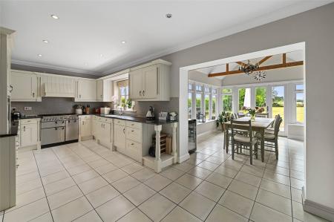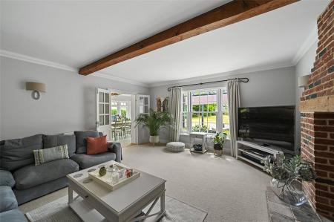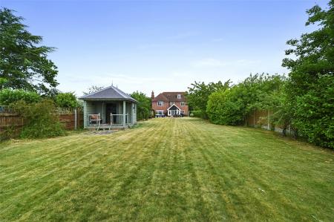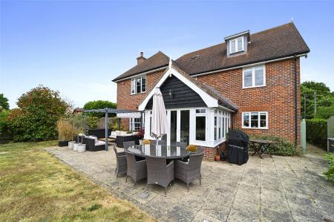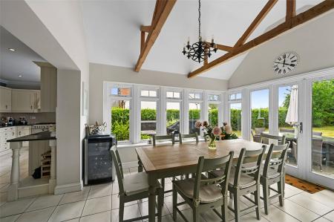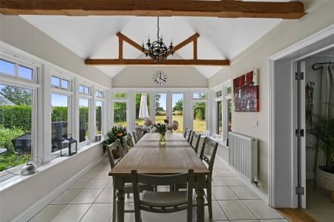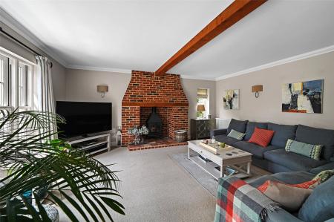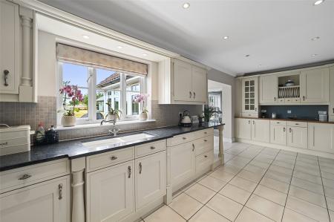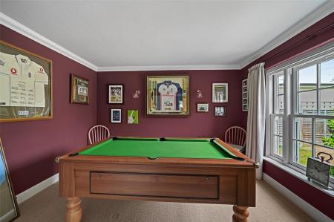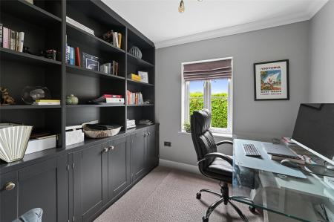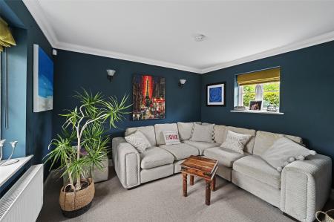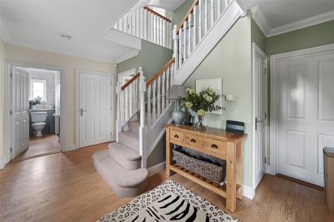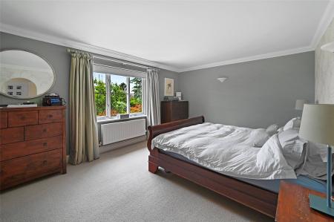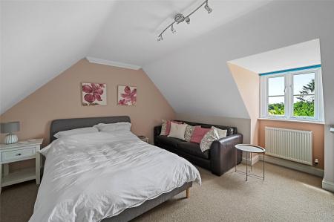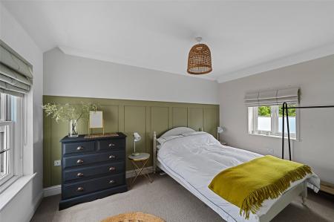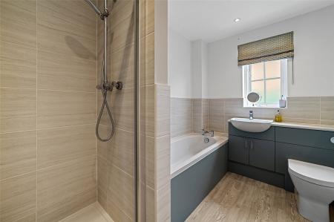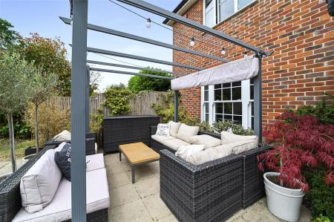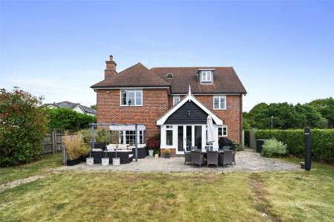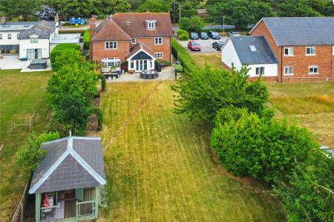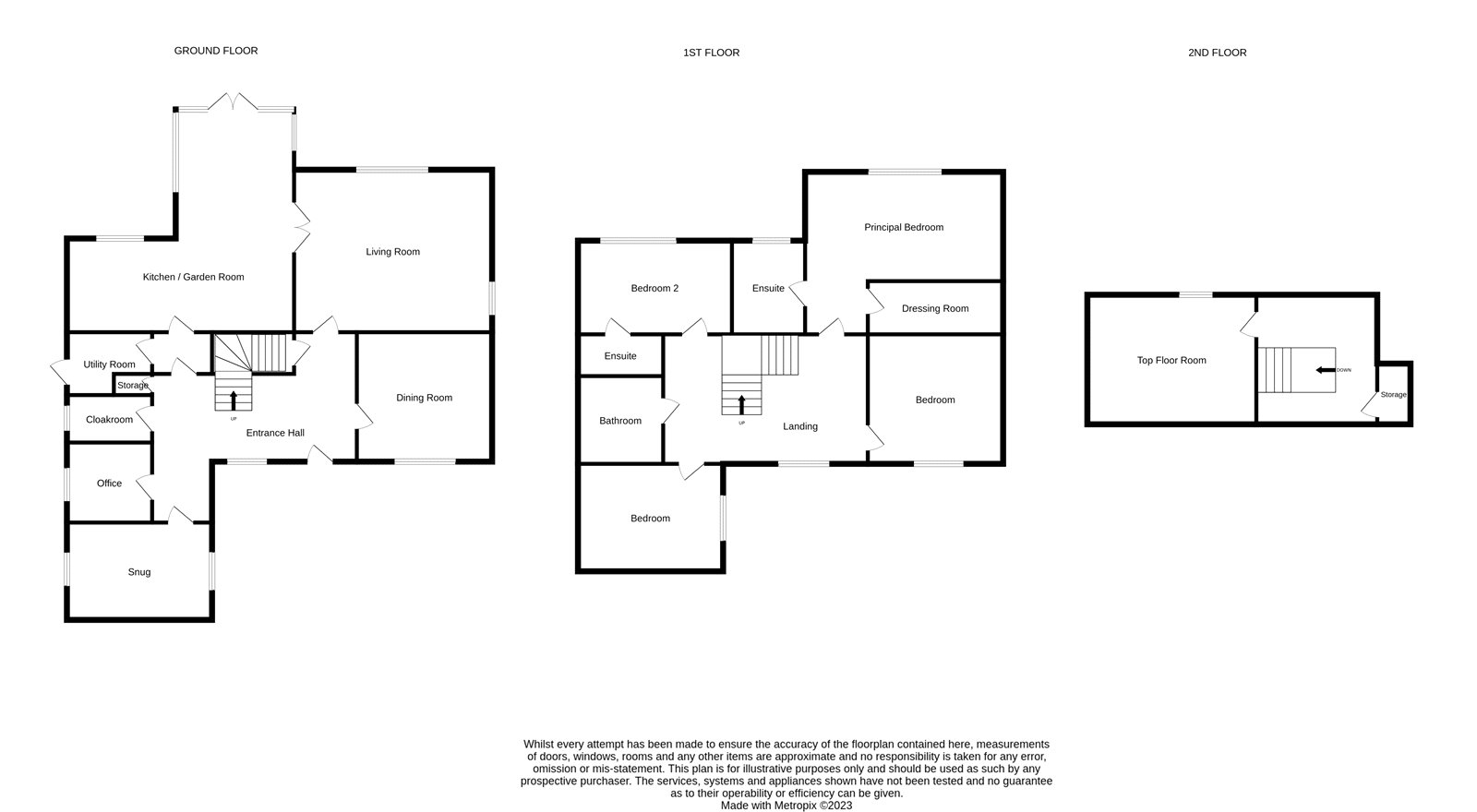- Highly sought after location
- Substantial home of approx 2594 sq feet (STS)
- Four reception rooms
- Kitchen and utility room
- Principal suite
- Four further bedrooms
- Double garage and off-road parking
- Gardens and summerhouse
5 Bedroom Detached House for sale in Colchester
Substantial five-bedroomed family home located on a plot of approximately one third of an acre (STS), in highly sought after East Bergholt.
This charming family home - beautifully adorned by Suffolk pargetting and decorative facias - is located close to village amenities on highly sought-after Heath Road, East Bergholt.
The property is set back from the road and is approached via a five-bar gate and gravel driveway which provides off-road parking and leads to both the double garage and solid oak entrance canopy.
Once inside, the entrance hall provides a place in which to greet guests before moving through to the main living accommodation.
The substantial, hugely flexible accommodation offers country living for all manner of family dynamics - with a variety of reception spaces and bedrooms.
The living room is the largest of the reception rooms and, with its position adjacent to the kitchen / garden room, it is a wonderfully social space - perfect for entertaining family and friends.
The kitchen is presented in ivory, Shaker style - with plenty of room for food preparation and casual dining.
The principal suite is located on the first floor and is comprised of a spacious bedroom - overlooking the rear garden - a walk-in wardrobe and an ensuite shower room. Three further bedrooms - one with its own ensuite facilities - and a family bathroom complete the first floor accommodation.
A second floor loft room is currently used as bedroom five.
The garden commences with a patio, which leads to lawn - an ideal playground for the younger family members.
A beautifully stylish summerhouse resides towards the end of the garden, and with the addition of a WC, this is a great, relaxing place to entertain during the warmer months.
Entrance Hall 15'4" x 8'3" (4.67m x 2.51m). Entrance door. Windows to front and side aspects. Cloaks cupboard. Stairs to first floor. Under stairs cupboard. Two radiators. L shaped room.
Cloakroom 9'7" x 3'8" (2.92m x 1.12m). Window to rear aspect. Pedestal wash-hand basin. Tiled splashback. Low-level WC. Radiator.
Office 8'7" x 8'4" (2.62m x 2.54m). Window to side aspect. Bespoke cabinetry. Radiator.
Snug 11'6" x 11' (3.5m x 3.35m). Windows to both sides. Cast-iron fireplace, with inset gas fire. Radiator.
Dining Room 12'7" x 11'7" (3.84m x 3.53m). Windows to front aspect. Radiator.
Kitchen 21'6" x 9'4" (6.55m x 2.84m). Window to rear aspect. Matching wall and base units. Space for range cooker. Extractor hood. Integrated microwave. Granite worktop. Double sink with mixer-tap. Tiled splashback. Integrated under counter fridge and freezer. Integrated Neff dishwasher. Radiator. Tiled floor.
Garden Room 13'2" x 10'4" (4.01m x 3.15m). Vaulted ceiling with exposed timbers. Windows to three sides. Double doors to rear. Tiled floor. Radiator.
Utility Room 7'4" x 7'4" (2.24m x 2.24m). Matching wall and base units. Tiled splashback. Stainless steel sink and drainer with mixer-tap. Integrated fridge and freezer. Integrated washing machine. Wall-mounted Worcester boiler. Tiled floor. Door to side aspect. Radiator.
Living Room 17'6" x 15'6" (5.33m x 4.72m). Dual aspect room with sash window to rear and window to side aspect. Inglenook style fireplace with bressummer beam, tiled hearth and inset wood burner. Two radiators.
Landing 15'5" x 11'3" (4.7m x 3.43m). Stairs to ground and second floors. Storage cupboard. Cupboard containing hot water cylinder.
Principal Bedroom 15'7" x 12' (4.75m x 3.66m). Window to rear aspect. Radiator.
Dressing Area 11'4" x 5'3" (3.45m x 1.6m). Hanging rails with shelving above.
Ensuite 9'3" x 6'7" (2.82m x 2m). Window to rear aspect. Walk-in shower, with rain shower. Double sink, with storage under. Low-level WC. Radiator. Tiled floor.
Bedroom 12'7" x 11'7" (3.84m x 3.53m). Window to front aspect. Built-in wardrobes with double doors. Radiator.
Bedroom 13'1" x 8'6" (4m x 2.6m). Windows to both sides. Panelling to one wall. Radiator.
Family Bathroom 9'7" x 6'5" (2.92m x 1.96m). Window to side aspect. Enclosed shower cubicle with mains, rain shower. Panelled bath. Wash-hand basin with storage under. Concealed low-level WC. Upright towel radiator. Extractor fan.
Bedroom Two 13'9" x 9'4" (4.2m x 2.84m). Window to rear aspect. Radiator.
Ensuite 7'3" x 4'4" (2.2m x 1.32m). Window to side aspect. Enclosed shower cubicle, with rain shower. Wash-hand basin with storage under. Low-level WC. Upright towel radiator. Extractor fan.
Top Floor Landing 10'9" x 10' max (3.28m x 3.05m max). Velux window. Storage into eaves. Radiator.
Top Floor Room 14'3" x 13'2" (4.34m x 4.01m). Window to rear aspect. Two radiators.
Outside The front of the property is accessed via a five-bar gate which leads onto a gravel driveway and double garage.
The garden commences with a patio area, leading to lawn. Summerhouse. Enclosed by panel fencing.
Summerhouse 9'1" x 6'7" (2.77m x 2m). Decking verandah with wooden balustrade. Double doors. Window to rear aspect. Power, light and plumbing connected. Loft access.
Outside WC Window to side aspect. Wash-hand basin with tiled splashback. Low-level WC. Tiled floor.
Double Garage Two electric up and over doors. Power and light connected.
Agents Note A residential development by Hills Residential is under construction to the rear of the property, however we understand this will be screened by landscaping.
Important Information
- This is a Freehold property.
Property Ref: 180140_DDH210284
Similar Properties
Heath Road, East Bergholt, Colchester, Suffolk, CO7
5 Bedroom Detached House | Guide Price £899,995
Located in the heart of the Dedham Vale National Landscape, this exclusive development of outstanding homes is built by...
Quintons Road, East Bergholt, Colchester, Suffolk, CO7
5 Bedroom Detached House | Guide Price £875,000
Exceptional mid-century cottage, discreetly set back from the road in highly sought-after East Bergholt. This beautifull...
High Street, Dedham, Colchester, Essex, CO7
3 Bedroom House | Guide Price £875,000
A superbly positioned Grade II* listed property with origins believed to date back to late medieval times. This village...
The Heath, Dedham, Colchester, Essex, CO7
5 Bedroom Detached House | Guide Price £950,000
Occupying a prime position overlooking the unspoilt landscape of Dedham Vale, Hillside is an elegant Victorian residence...
Ipswich Road, Dedham, Colchester, Essex, CO7
5 Bedroom Detached House | Guide Price £990,000
Rare opportunity to acquire a substantial property comprising a five bedroomed family home and established kennels and c...
Ipswich Road, Stratford St. Mary, Colchester, Suffolk, CO7
6 Bedroom Detached House | Guide Price £1,000,000
Outstanding country property with grounds of approximately five and a half acres (STS). The Grade II listed house offers...

Kingsleigh Estate Agents (Dedham)
Dedham, Essex, CO7 6DE
How much is your home worth?
Use our short form to request a valuation of your property.
Request a Valuation
