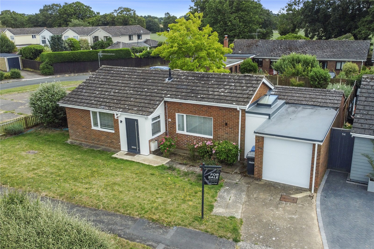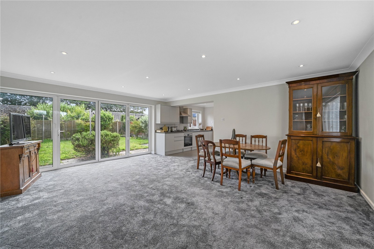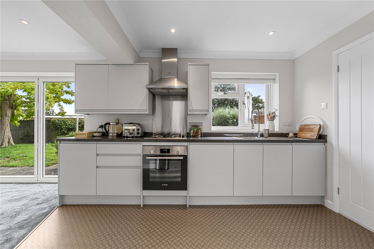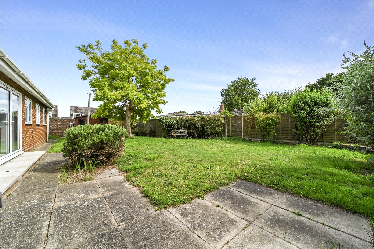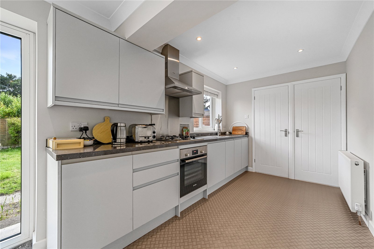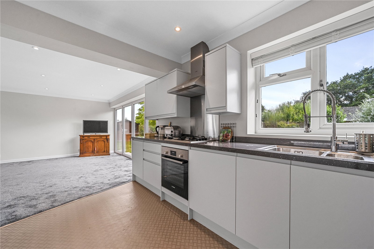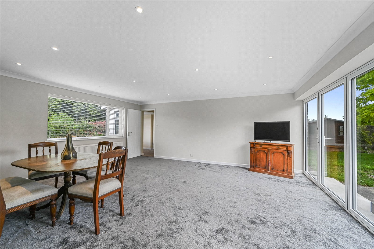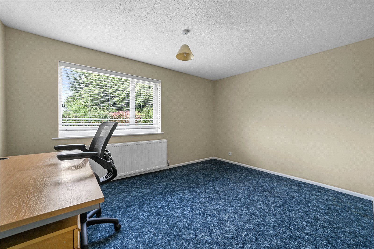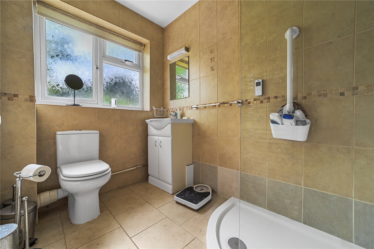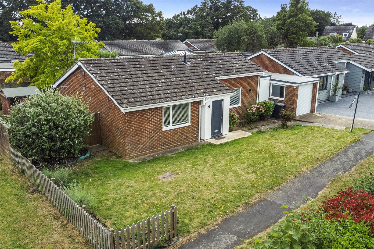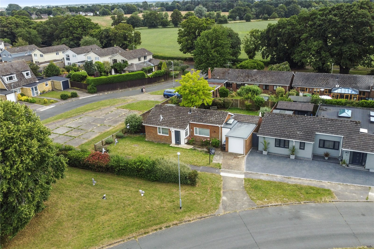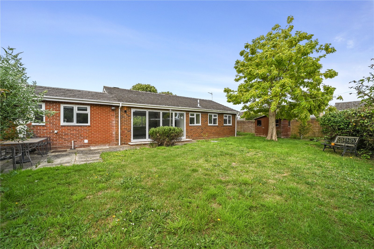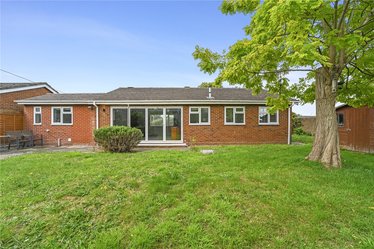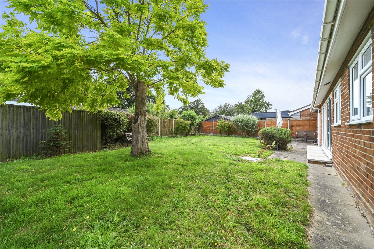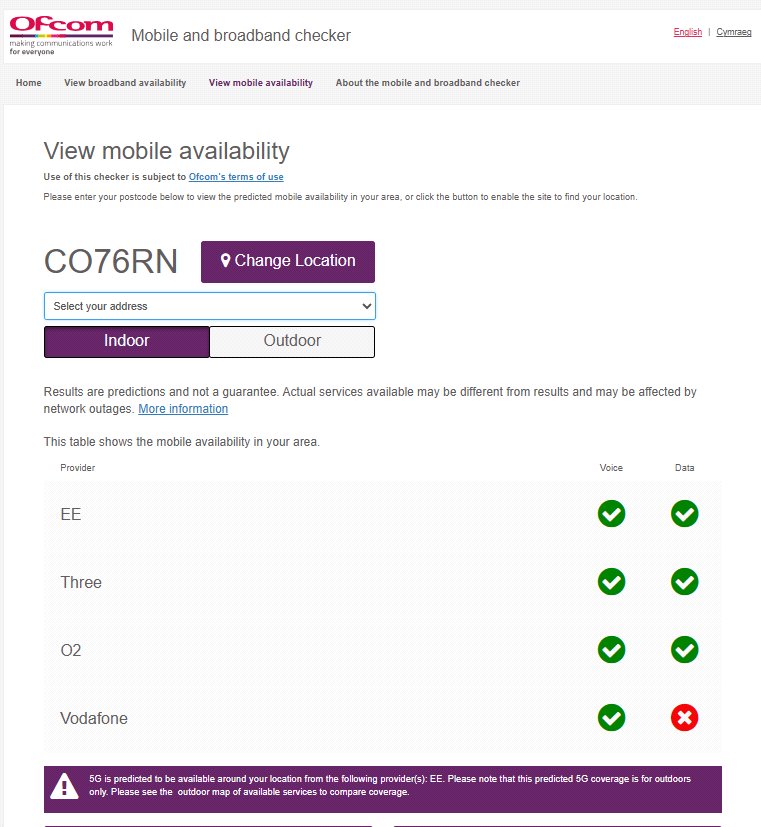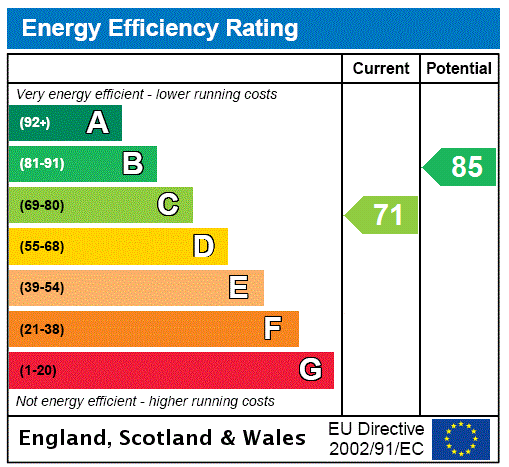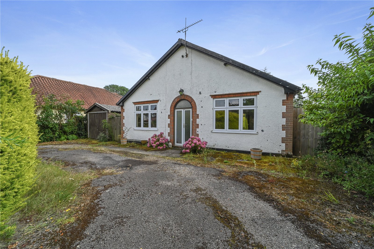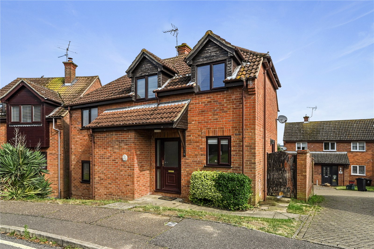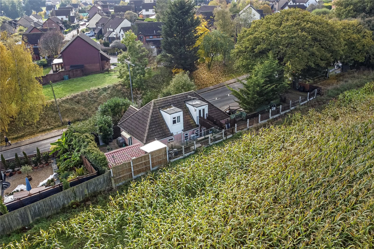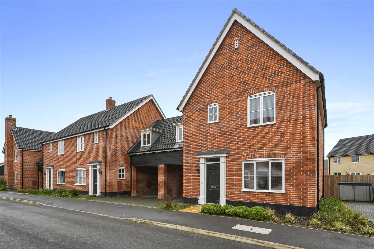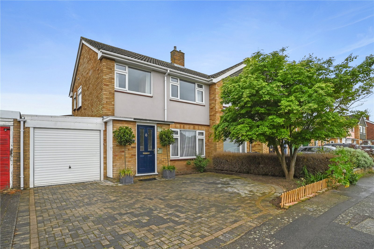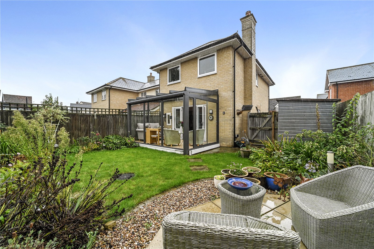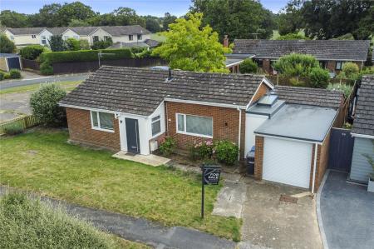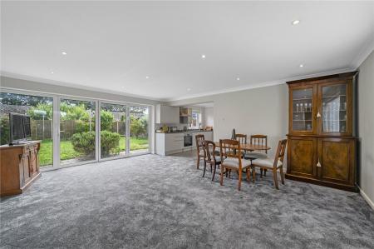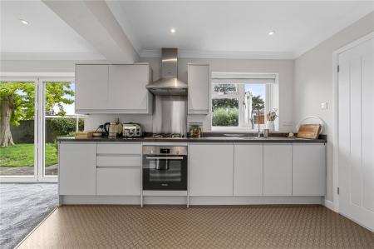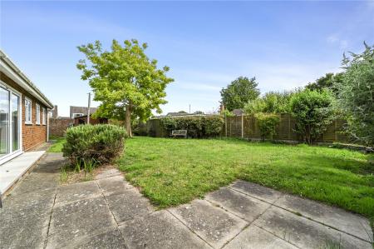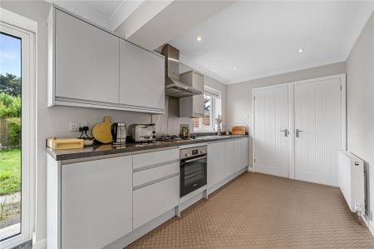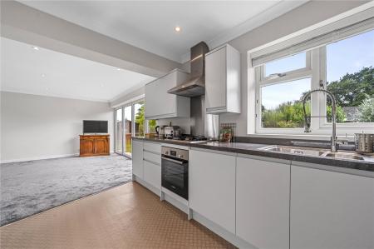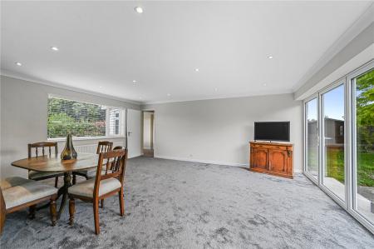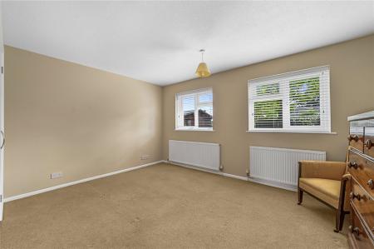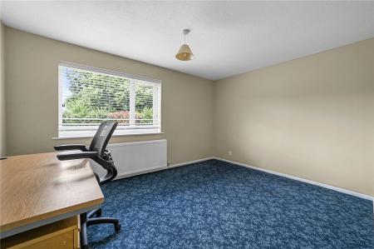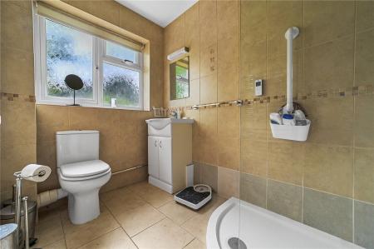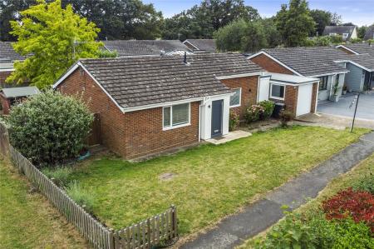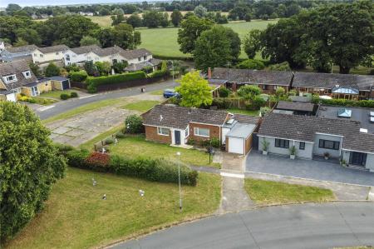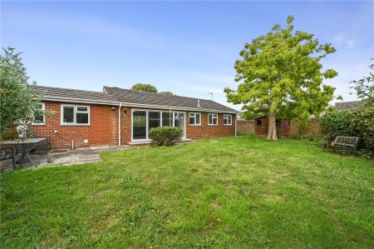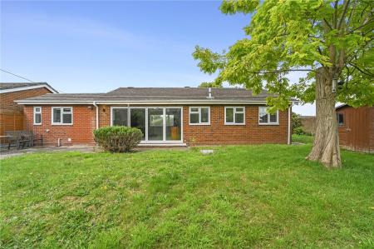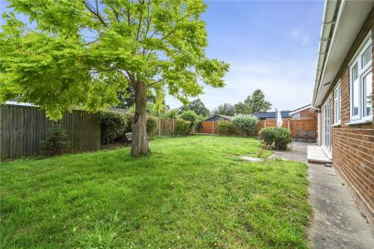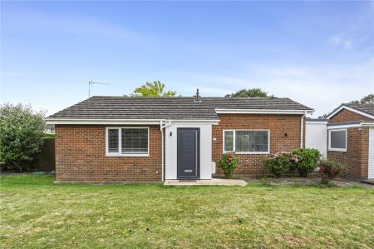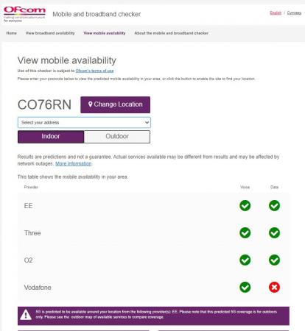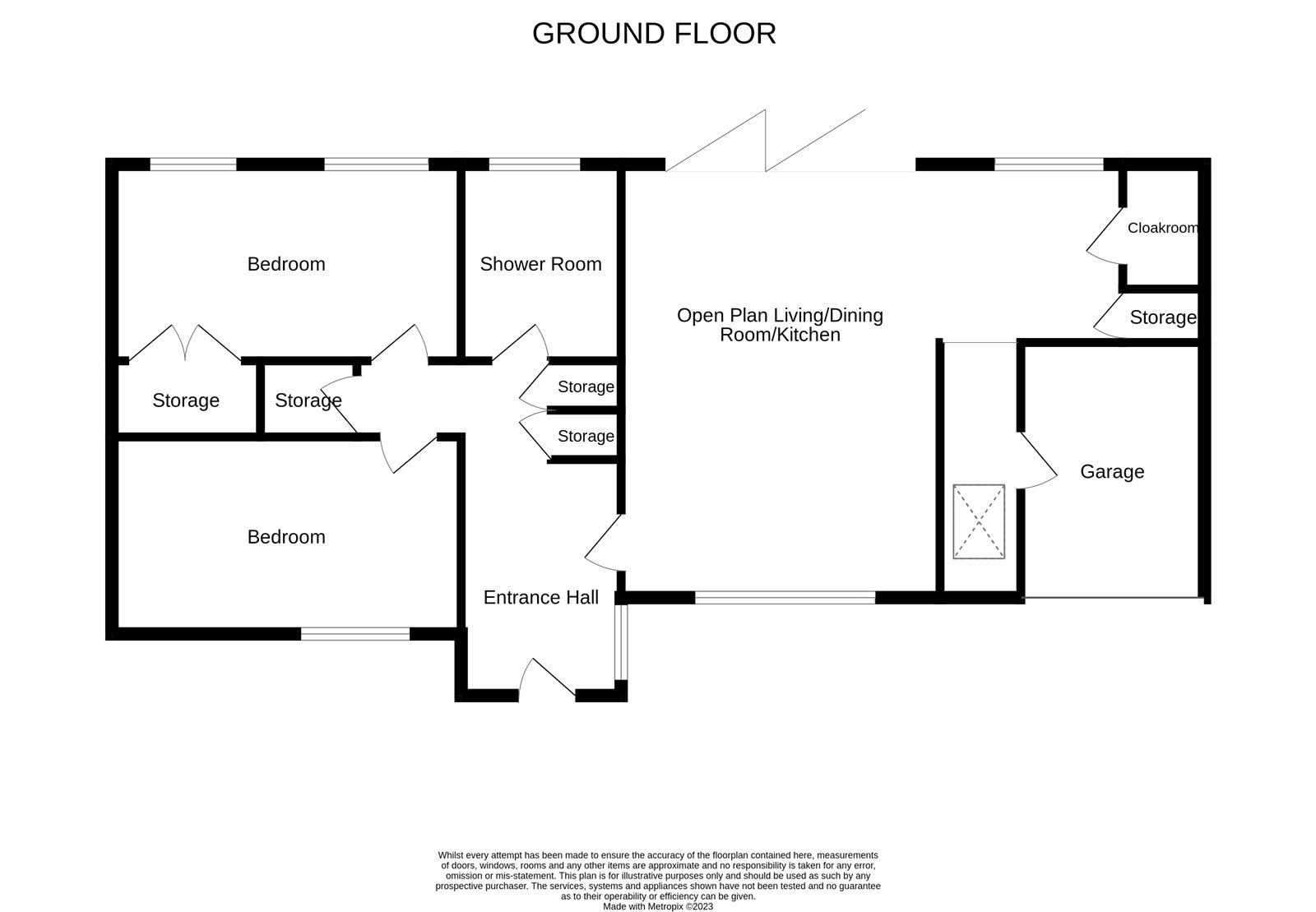- No onward chain
- Detached bungalow
- Open-plan living room / kitchen
- Two bedrooms
- South facing garden
- Garage and off-road parking
2 Bedroom Detached Bungalow for sale in Colchester
Located in highly sought-after East Bergholt, this well-presented detached bungalow offers accommodation comprising open plan living / dining / kitchen, cloakroom, two bedrooms and shower room. The property also benefits from an integral garage, off-road parking and gardens.
Located on a very popular residential road in highly sought-after East Bergholt, this well-presented detached bungalow is ideal for those looking for single storey living.
The property is set back from the road and approached via a hardstanding driveway, which leads to the garage and provides off-road parking.
Once inside, the hallway provides a place in which to greet guests before moving through to the main living accommodation.
The dual aspect living / dining / kitchen are open plan, with bi-fold doors opening onto the garden, creating an easy, sociable space.
Two double bedrooms share use of a shower room.
The private garden, to the rear, commences with a patio which leads to lawn.
Entrance Hall 14'7" x 6' (4.45m x 1.83m). Entrance door. Window to side aspect. Radiator. Cupboard containing wall-mounted Baxi boiler. Built-in storage cupboard. Cupboard containing electric consumer unit.
Shower Room 7'8" x 5'3" (2.34m x 1.6m). Window, with obscured glass, to rear aspect. Walk-in shower with electric shower. Wash-hand basin with storage under. Low-level WC. Fully tiled. Upright towel radiator. Tiled floor.
Bedroom 14'2" x 10'4" (4.32m x 3.15m). Windows to rear aspect. Built-in wardrobes. Two radiators.
Bedroom 13'5" x 9'9" (4.1m x 2.97m). Window to front aspect. Radiator.
Living Room 18'5" x 15'7" (5.61m x 4.75m). Window to front aspect. Two radiators. Bi-fold doors to rear. Open plan to kitchen.
Kitchen 8'9" x 7'5" (2.67m x 2.26m). Window to rear aspect. Matching wall and base units. Inset Bosch gas hob, with stainless steel splashback and extractor over. Built-in electric oven. One and a half bowl stainless steel sink and drainer with pull-out tap. Integrated slimline dishwasher. Built-in utility cupboard. Radiator. Open to living room.
Lobby Skylight. Range of built-in storage. Space for tower fridge / freezer.
Cloakroom 4'8" x 2'9" (1.42m x 0.84m). Window, with obscured glass, to rear aspect. Wash-hand basin with water heater. Low-level WC. Upright towel radiator. Extractor fan.
Garage 17'10" x 8'7" (5.44m x 2.62m). Window to side aspect. Power and light connected. Electric roller shutter door. Internal door to house.
Outside To the front of the property, a hardstanding driveway provides off-road parking and leads to the garage. The garden is laid to lawn.
To the rear, the garden commences with a patio area. Enclosed by panel fencing. Mainly laid to lawn with mature tree and shrubs. Shed.
Services We understand mains water, gas, electricity and mains drainage are connected to the property.
Broadband and Mobile Availability Broadband and Mobile Data supplied by Ofcom Mobile and Broadband Checker.
Broadband: At time of writing there is Standard and Superfast broadband availability.
Mobile: At time of writing it is likely there is EE, O2, Three and Vodafone mobile availability.
Important information
This is not a Shared Ownership Property
This is a Freehold property.
Property Ref: 180140_DDH230048
Similar Properties
Upper Street, Stratford St. Mary, Colchester, Suffolk, CO7
3 Bedroom Detached Bungalow | Offers in excess of £375,000
Located in the heart of sought-after Stratford St. Mary, this spacious detached bungalow requires a programme of refurbi...
Taylor Drive, Lawford, Manningtree, Essex, CO11
4 Bedroom Detached House | Guide Price £375,000
Commanding an enviable position in the heart of Lawford and within walking distance of the local primary school, this be...
Bromley Road, Colchester, Essex, CO4
3 Bedroom Detached House | Offers in excess of £375,000
Located within easy reach of Colchester city centre, this detached family home offers spacious and flexible accommodatio...
Ian Rose Way, Mistley, Manningtree, Essex, CO11
3 Bedroom Link Detached House | Guide Price £385,000
Built in 2021 by Hopkins Homes, this link-detached family home offers beautifully presented accommodation within easy re...
Cavendish Drive, Lawford, Manningtree, Essex, CO11
3 Bedroom Semi-Detached House | Guide Price £390,000
Located in the heart of Lawford, on the ever-popular Leftleys development, this semi-detached family home offers spaciou...
Forge Court, Ardleigh, Colchester, Essex, CO7
3 Bedroom End of Terrace House | Guide Price £390,000
Located in a secluded cul-de-sac, yet in the centre of Ardleigh village, this beautifully presented end-of-terrace famil...

Kingsleigh Estate Agents (Dedham)
Dedham, Essex, CO7 6DE
How much is your home worth?
Use our short form to request a valuation of your property.
Request a Valuation
