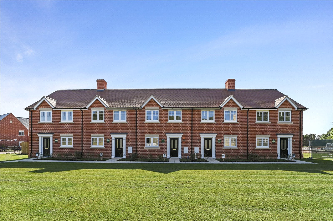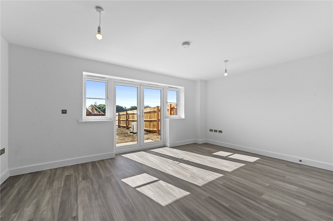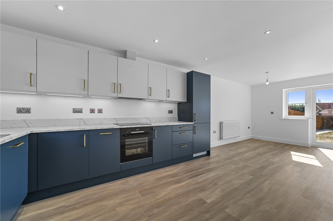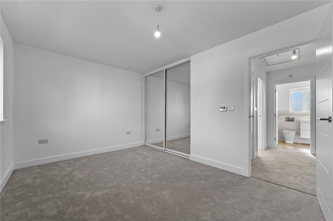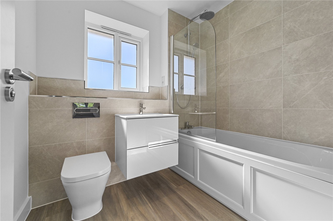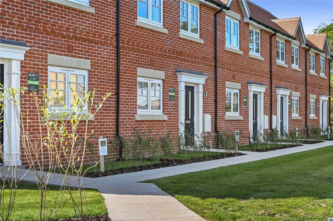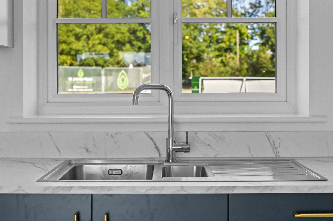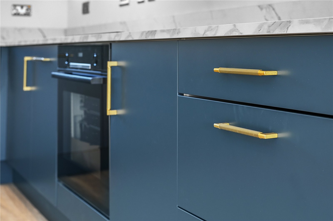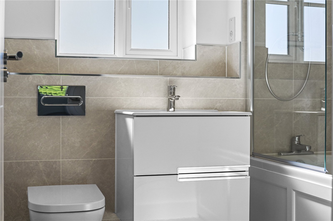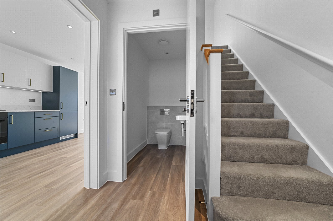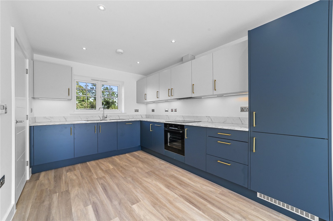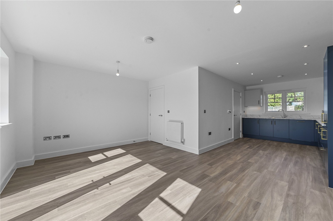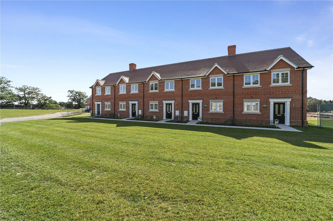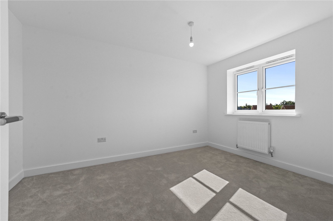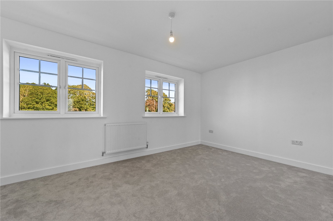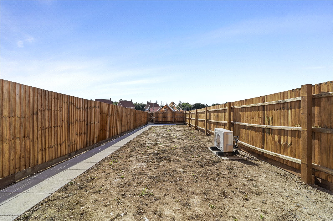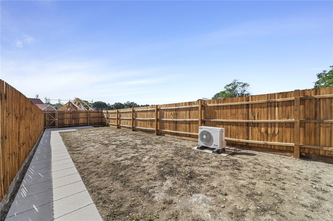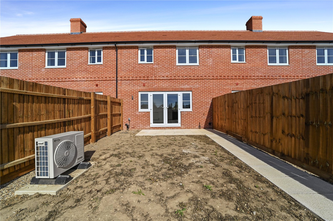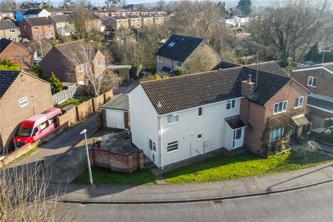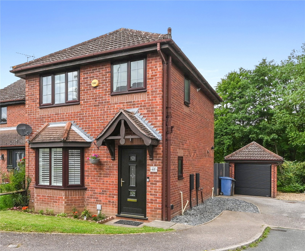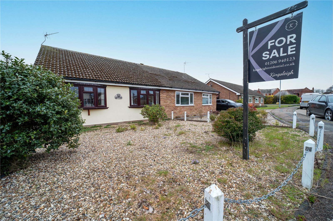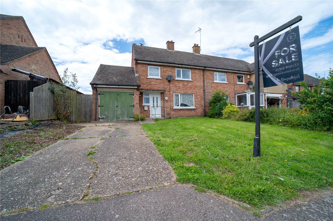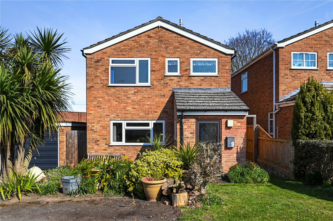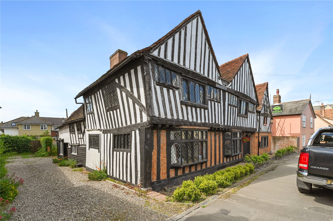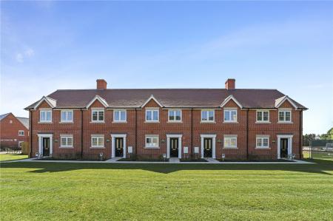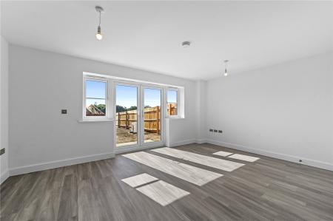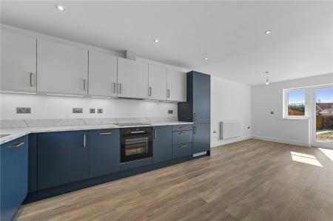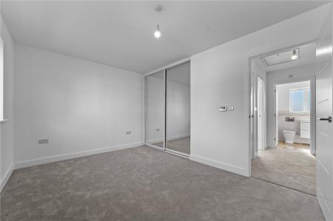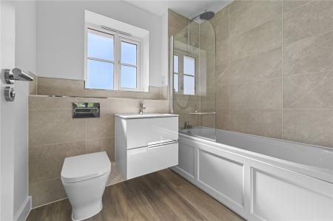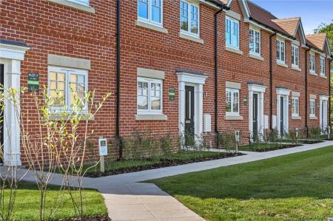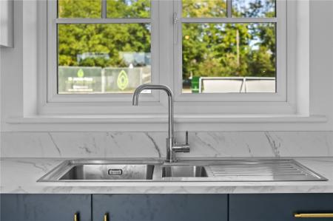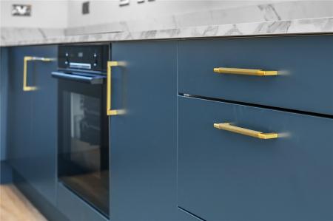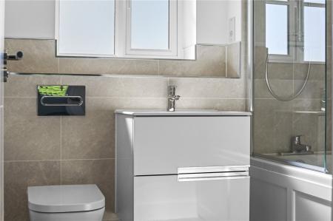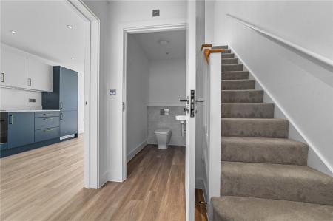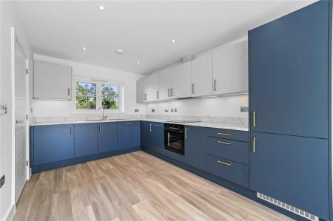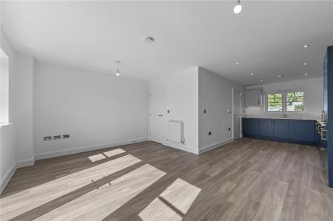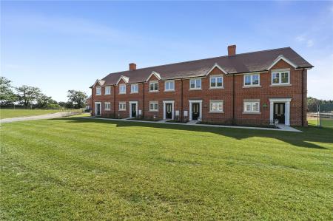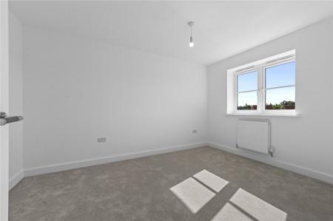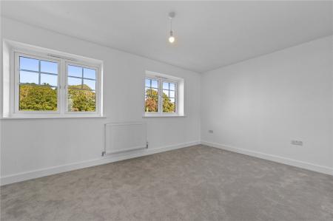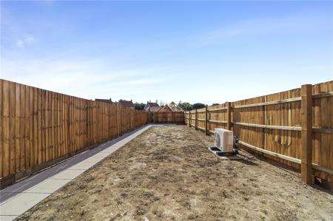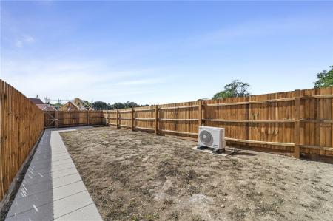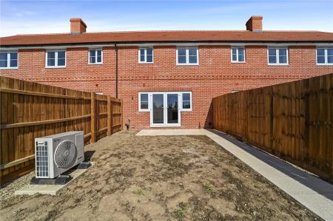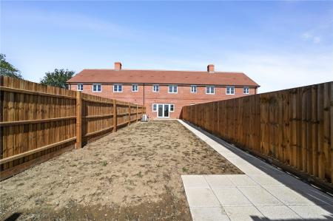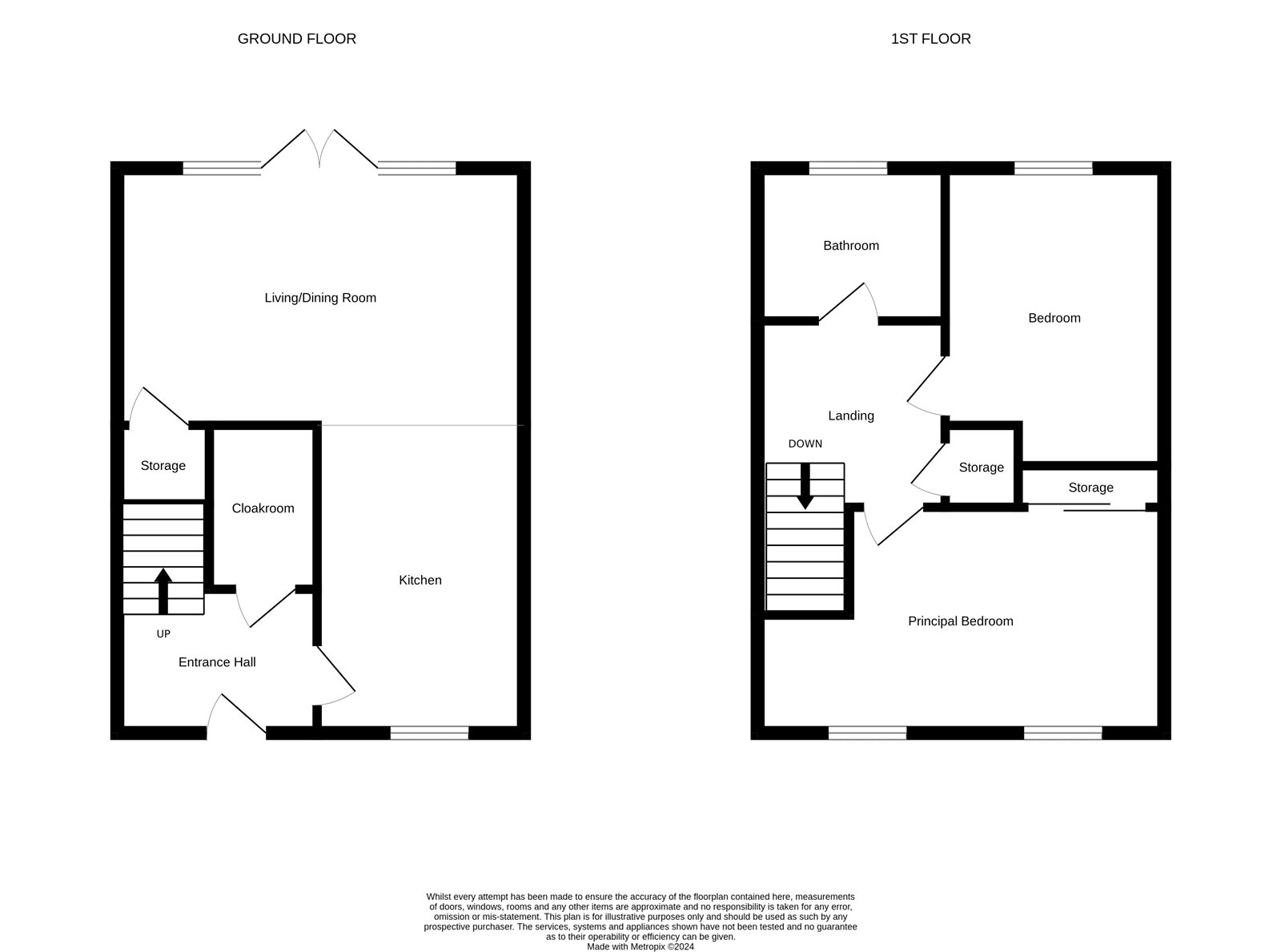- Newly constructed family home
- End of terrace
- Open plan living / dining / kitchen
- Two bedrooms
- Gardens
2 Bedroom End of Terrace House for sale in Colchester
Located in the heart of the Dedham Vale National Landscape, this exclusive development of outstanding homes is built by award winning Hills Residential and as such offer a sublime living experience.
The Flatford offers a modern, open-plan layout on the ground floor - with the added convenience of cloakroom - and two double bedrooms sharing use of a family bathroom upstairs.
The Flatford is a beautifully designed two-bedroom terraced home, located in the highly desirable St. James Place development - a collection of just 28 new homes - in the charming village of East Bergholt.
The Flatford seamlessly combines contemporary design with comfort and practicality with its open-plan layout on the ground floor; the stylish kitchen offers sleek cabinetry and ample workspace for the keenest of cooks.
The living / dining area, bathed in natural light, with double doors opening onto the garden, creates a delightful space for relaxing or entertaining alike.
A cloakroom completes the ground floor accommodation.
Upstairs, the generous principal bedroom benefits from a built-in wardrobe; the second bedroom is equally well-proportioned and is ideal as a guest room, child's room, or even a home office.
The modern family bathroom is fitted with premium fixtures and finishes, offering a luxurious feel with sleek tiling and a full bath suite.
With a 10-year new home warranty and outstanding build quality, 'The Flatford' is now available for reservation. We invite you to arrange a viewing with us to fully appreciate the quality and attention to detail that this development offers.
Kitchen / Living Area 25'2" x 16'11" (7.67m x 5.16m).
Cloakroom
Principal Bedroom 16'11" x 9'7" (5.16m x 2.92m).
Bedroom Two 13'1" x 9'4" (4m x 2.84m).
Bathroom
Services Services to be confirmed by the developer.
Agents Note Images depicted relate to a finished property of the same style which may have been taken at another development. These images are for reference only as internal specifications may vary between plots.
Important Information
- This is a Freehold property.
Property Ref: 180140_DDH240383
Similar Properties
Bobbits Way, Wivenhoe, Colchester, Essex, CO7
3 Bedroom Semi-Detached House | Guide Price £315,000
This semi-detached family home is situated in highly sought-after Wivenhoe and offers accommodation comprising living /...
Pearsons Way, Copdock, Ipswich, Suffolk, IP8
3 Bedroom Detached House | Offers in excess of £315,000
Located between the charming villages of Copdock and Washbrook, this established detached home offers well-presented acc...
Meadow Way, Abberton, Colchester, Essex, CO5
2 Bedroom Semi-Detached Bungalow | Guide Price £300,000
Situated close to the centre of Abberton, this well-presented semi-detached bungalow offers accommodation comprising liv...
Waldegrave Way, Lawford, Manningtree, Essex, CO11
3 Bedroom Semi-Detached House | Guide Price £340,000
Located in the heart of Lawford, this semi-detached property is offered with no onward chain. Accommodation comprises li...
Kings Close, Lawford, Manningtree, Essex, CO11
3 Bedroom Detached House | Guide Price £350,000
Located within easy access of central Lawford, Manningtree and its plethora of amenities, this detached house offers spa...
Colchester Road, Ardleigh, Colchester, Essex, CO7
3 Bedroom Semi-Detached House | Guide Price £350,000
Situated in the heart of Ardleigh, this Grade II listed cottage, offers a delightful mixture of history and country comf...

Kingsleigh Estate Agents (Dedham)
Dedham, Essex, CO7 6DE
How much is your home worth?
Use our short form to request a valuation of your property.
Request a Valuation
