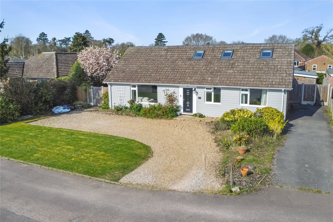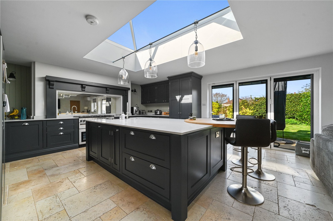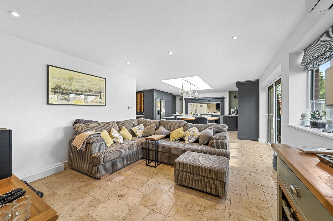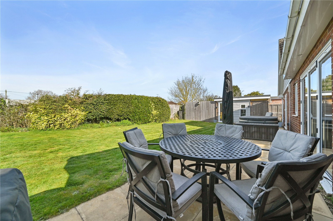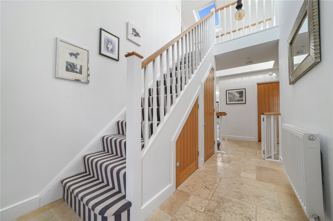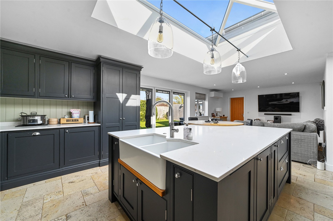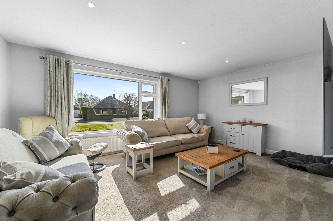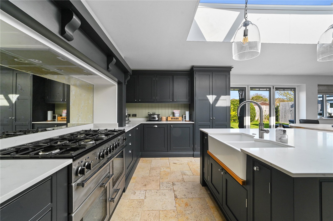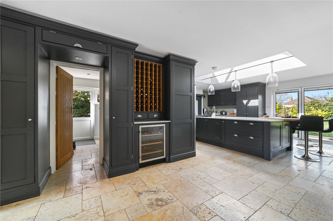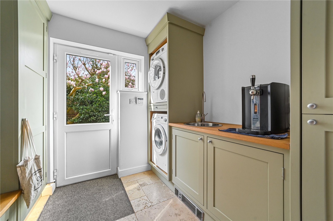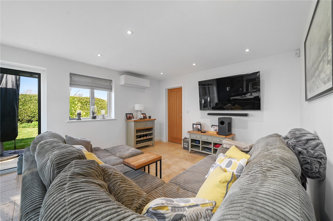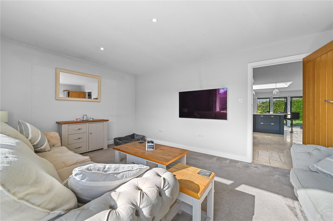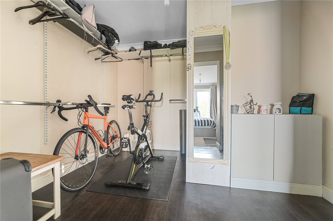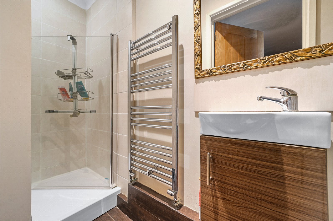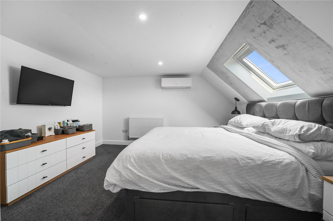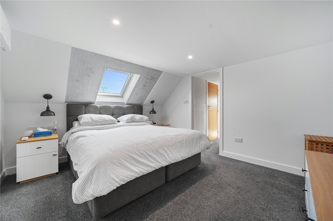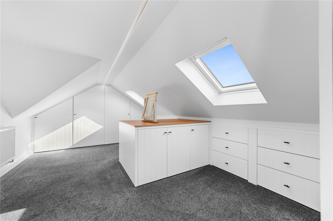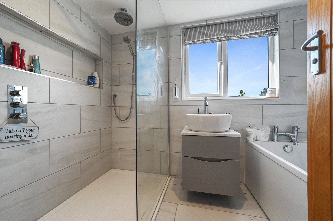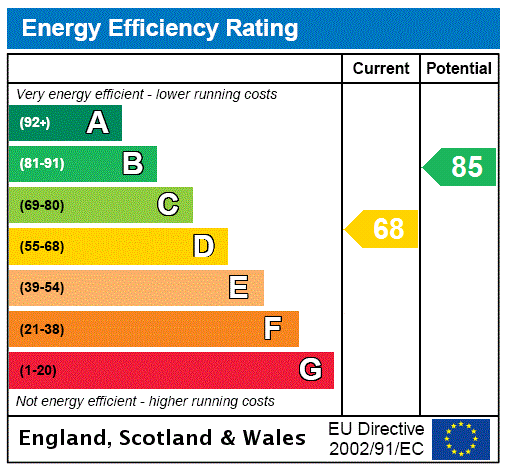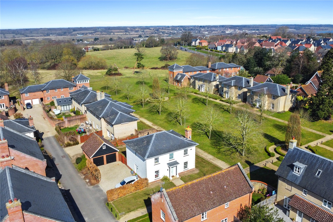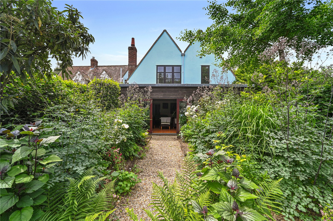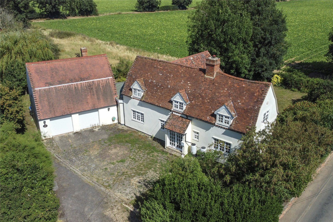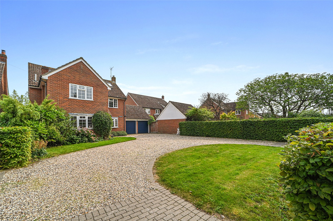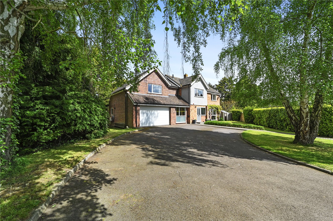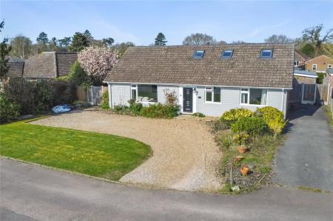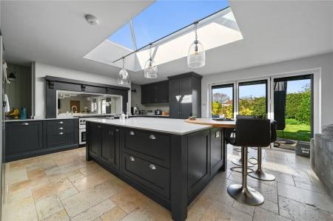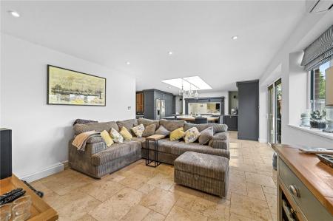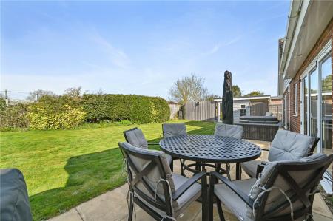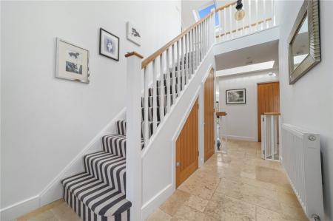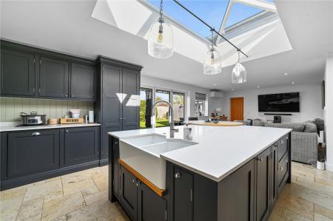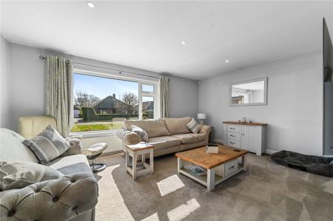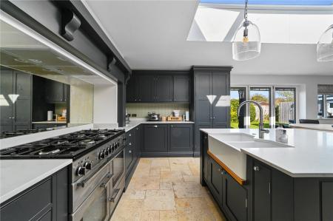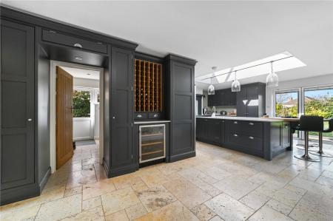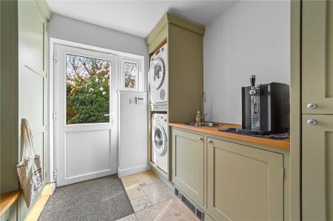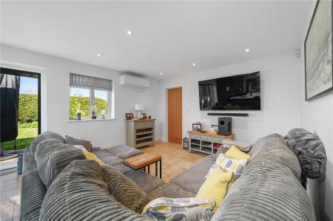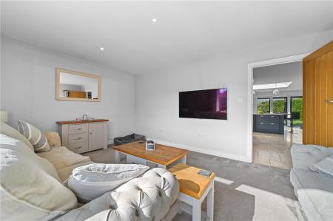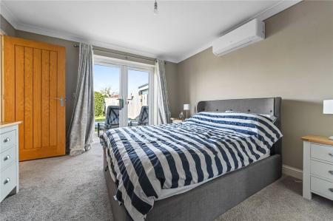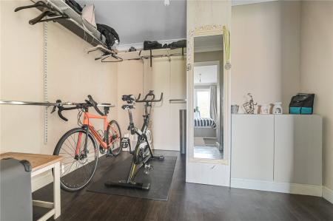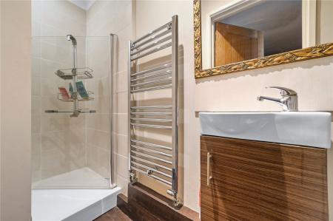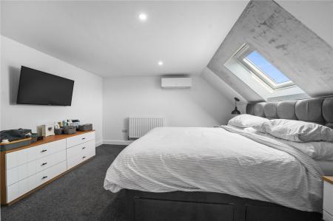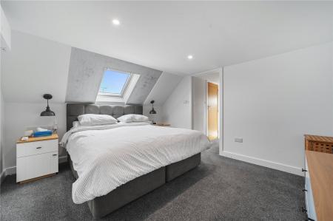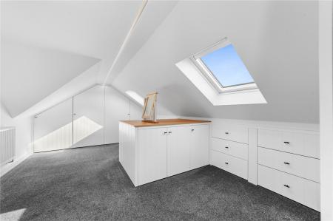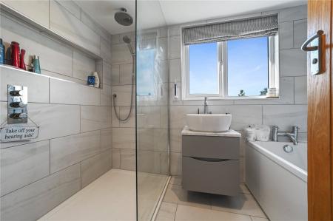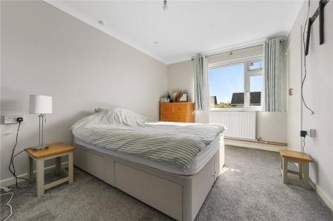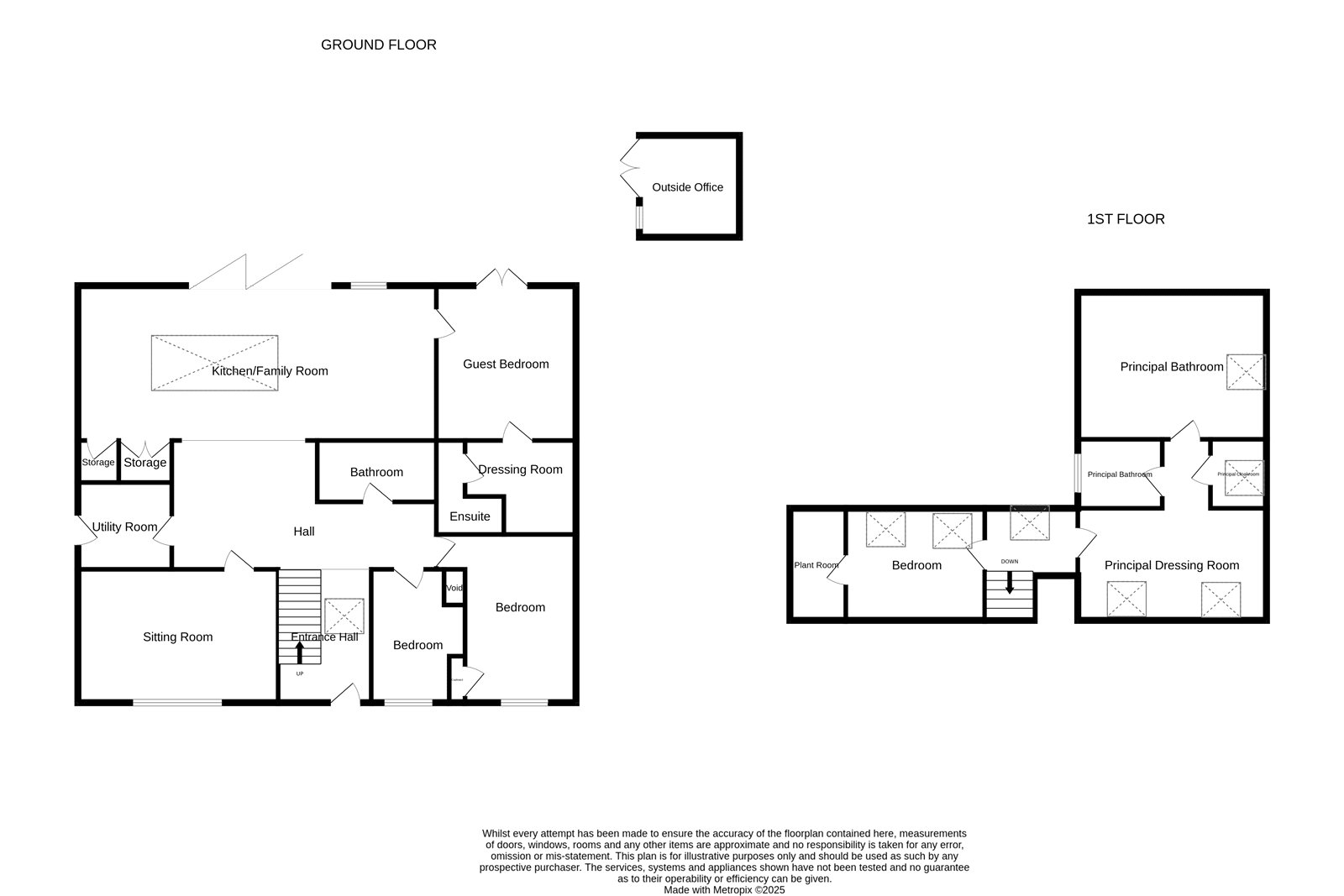- Outstanding detached bungalow
- Sought-after village location
- Open-plan kitchen / family room
- Principal bedroom and guest suites
- Three further double bedrooms
- Insulated outdoor office
- Off-road parking and gardens
5 Bedroom Detached House for sale in Colchester
Tucked away on the sought-after private road of Whitesfield in East Bergholt, this beautifully converted, five-bedroom bungalow offers a rare blend of space, style, and privacy. Finished to a high standard throughout, the property combines modern comfort with a quiet village setting�ideal for those looking to enjoy relaxed living in a prime location.
The ground floor centres around an outstanding kitchen and family room, designed for both everyday living and entertaining. This beautifully appointed space is finished with high-spec features including a Quooker Cube, insinkerator waste disposal, refrigerated drawers within the island, underfloor heating and air conditioning for added comfort. The open layout flows easily between zones while full-height glazing brings in natural light and garden access. Also on this level is a well-considered guest suite, offering a private bedroom with air conditioning, an ensuite, and a separate dressing area. A dedicated utility room provides practical storage and workspace, while the sitting room offers a more private retreat. Two further bedrooms and a sleek family bathroom complete the floor, all arranged to balance flexibility and function.
The first floor has been thoughtfully converted from the loft and further extended, creating a bright and spacious principal bedroom with clean lines and a calm, airy feel which is complemented further by a built-in air-conditioning unit, ensuring a comfortable, ambient, year-round temperature. The generous dressing area is designed with functionality and flow in mind, while the ensuite bathroom - with separate WC - offers a sleek, modern finish with both a walk-in shower and separate bath. A further double bedroom is positioned on this floor, along with a discreet plant room and useful eaves storage, all carefully arranged to maximise space and practicality.
The property sits centrally within its plot with well-kept front and rear gardens, and a gravel driveway providing plenty of space for parking, with a second separate driveway to the side. To the rear, a wide patio spans the width of the house, ideal for relaxed outdoor dining and entertaining. The west-facing garden is mainly laid to lawn, enclosed by mature hedging for privacy and ease of maintenance. A fully insulated garden office is discreetly positioned at the back�perfect for home working or focused creative use, away from the main house.
Entrance Hall 11'10" (3.6m) x 6'10" (2.08m) and 22' (6.7m) x 6'5" (1.96m). L shaped room.
Bedroom 11'11" x 9'7" max (3.63m x 2.92m max).
Bedroom 14'11" x 12'11" max (4.55m x 3.94m max).
Bathroom 10'11" x 5'7" (3.33m x 1.7m).
Sitting Room 16'9" x 11'11" (5.1m x 3.63m).
Utility Room 8'7" x 7'11" (2.62m x 2.41m). Water softener.
Kitchen/Family Room 29'11" x 17' (9.12m x 5.18m).
Guest Bedroom 12'7" x 11'6" (3.84m x 3.5m). Air-conditioning unit.
Guest Dressing Room 9'11" x 9'4" max (3.02m x 2.84m max).
Guest Ensuite 9'4" x 5'5" max (2.84m x 1.65m max).
Bedroom 11'5" x 10' (3.48m x 3.05m). Eaves storage.
Plant Room 11'5" x 4'10" (3.48m x 1.47m).
Principal Bedroom 12'8" x 11'4" (3.86m x 3.45m). Air-conditioning unit.
Principal Dressing Room 18'10" x 11'5" (5.74m x 3.48m).
Principal Bathroom 8'3" x 5'6" (2.51m x 1.68m).
Principal WC 7'10" x 4' (2.4m x 1.22m).
Outside Office Fully insulated with power connected.
Array of Solar Panels Battery storage and ability to feed back into the grid. .
Services We understand mains gas, electricity, water and drainage are connected to the property.
Agents Note Hot tub by separate negotiation. Annual charge of �50 per annum - paid six monthly - paid towards the upkeep of the private road.
Broadband and Mobile Availability Broadband and Mobile Data supplied by Ofcom Mobile and Broadband Checker.
Broadband: At time of writing there is Standard, Superfast and Ultrafast broadband availability. The vendor confirms a high-speed fibre broadband connection.
Mobile: At time of writing, it is likely there is O2 mobile availability and more limited EE, Three and Vodafone mobile availability.
Important Information
- This is a Freehold property.
Property Ref: 180140_DDH250016
Similar Properties
Lawford Place, Lawford, Manningtree, Essex, CO11
4 Bedroom Detached House | Guide Price £775,000
Set within the exclusive Lawford Place private estate, this beautifully crafted four-bedroom detached home is surrounded...
Tile Barn Lane, Lawford, Manningtree, Essex, CO11
4 Bedroom Semi-Detached House | Guide Price £775,000
Outstanding property with equestrian facilities, on a plot of approximately 3.1 acres (STS). The semi-detached cottage o...
Hadleigh Road, Holton St. Mary, Colchester, Suffolk, CO7
4 Bedroom Detached House | Guide Price £750,000
Set on a semi-rural plot of 0.2 acres (STS) this detached property was built circa 1640 and offers spacious accommodatio...
Moor Road, Langham, Colchester, Essex, CO4
5 Bedroom Detached House | Offers in excess of £800,000
This exceptional village home, located in highly sought-after Langham, offers outstanding accommodation over three store...
Matthews Close, Stratford St. Mary, Colchester, Suffolk, CO7
5 Bedroom Detached House | Offers Over £800,000
This impressive, detached family residence is ideally situated within walking distance of the scenic River Stour, the vi...
Wheatsheaf Lane, Wrabness, Manningtree, Essex, CO11
5 Bedroom Detached House | Guide Price £850,000
Outstanding, circa 18th century, three-storey family home set on a generous plot in the glorious North Essex countryside...

Kingsleigh Estate Agents (Dedham)
Dedham, Essex, CO7 6DE
How much is your home worth?
Use our short form to request a valuation of your property.
Request a Valuation
