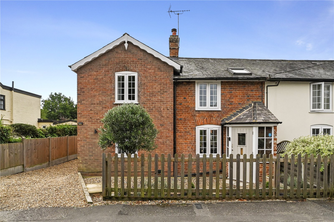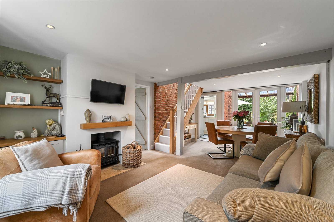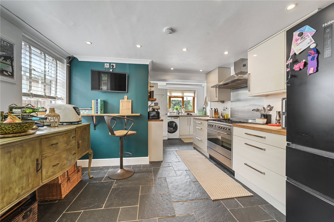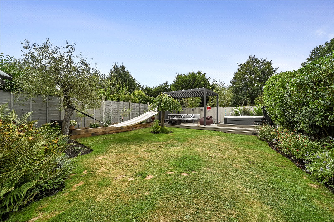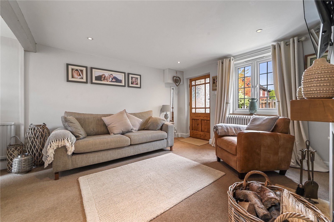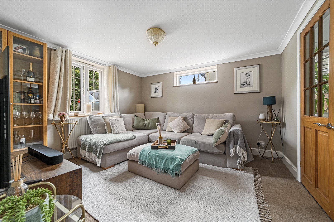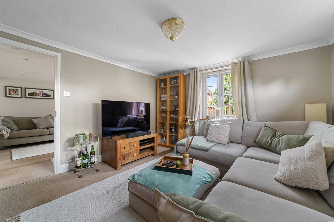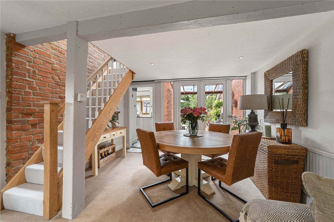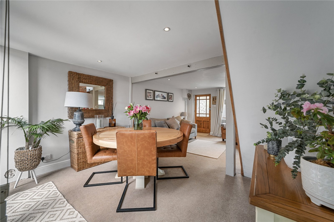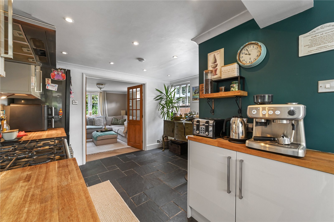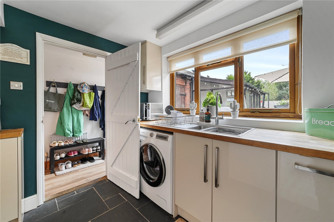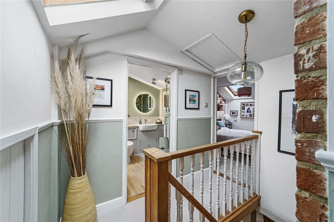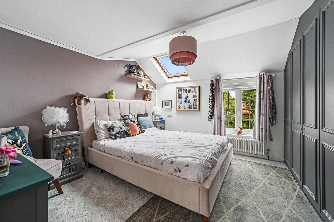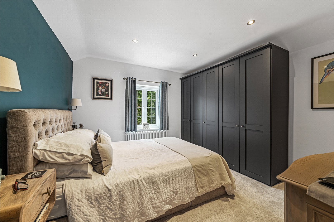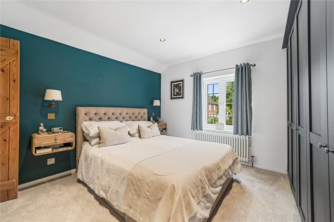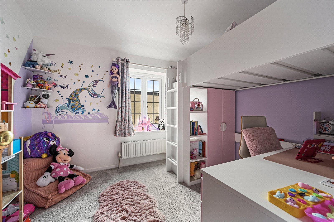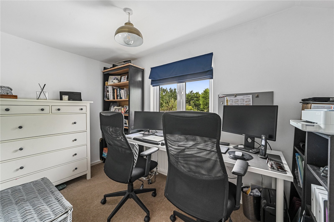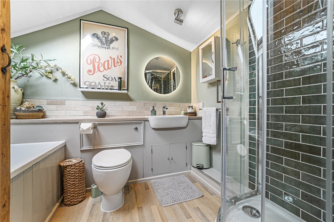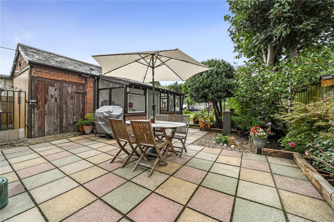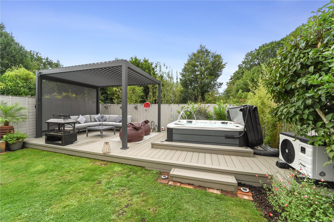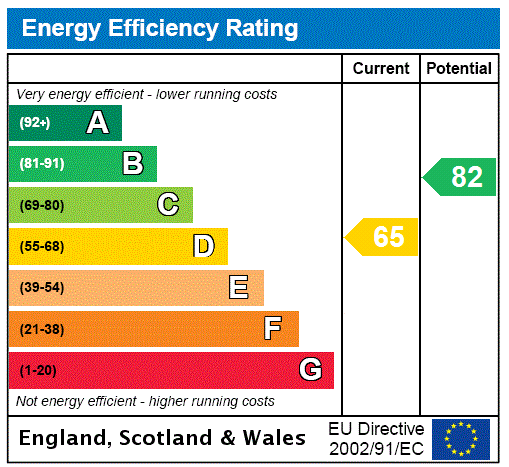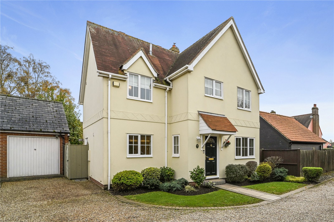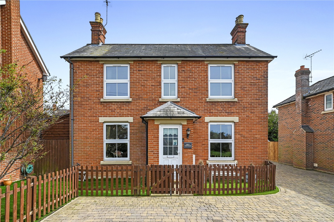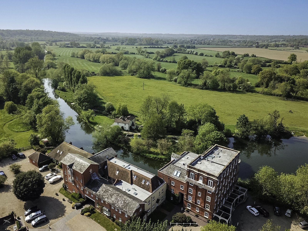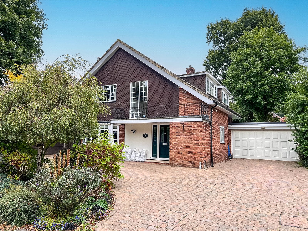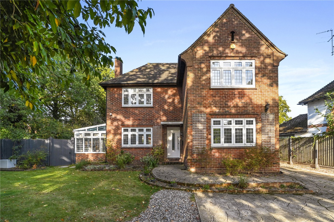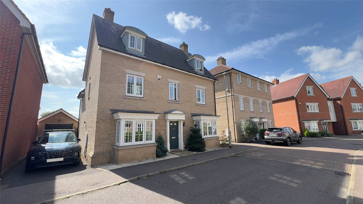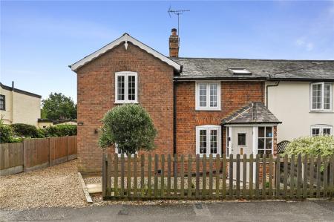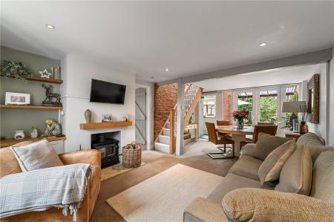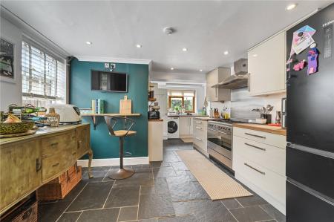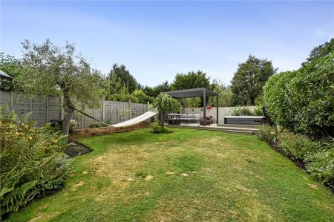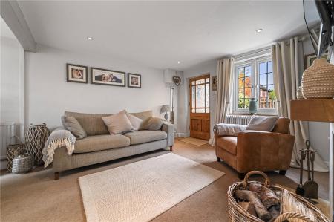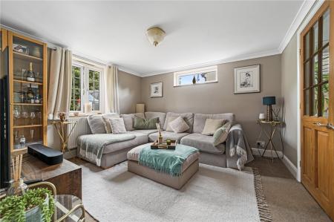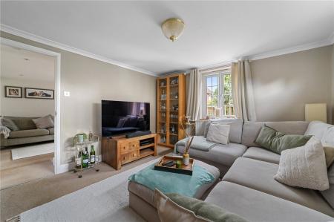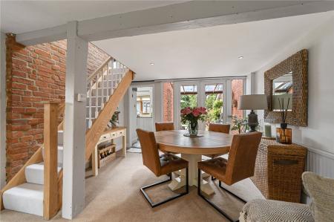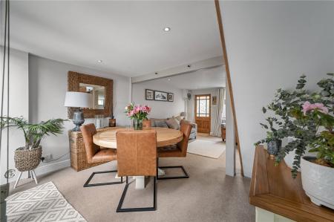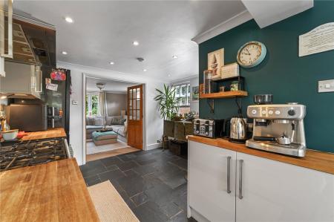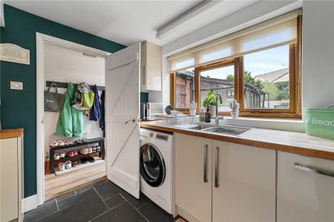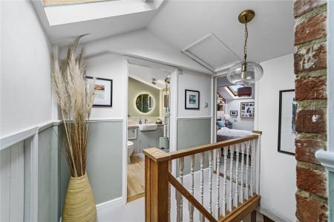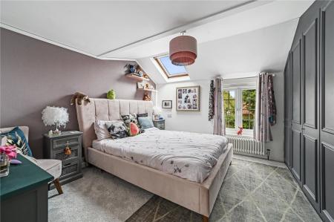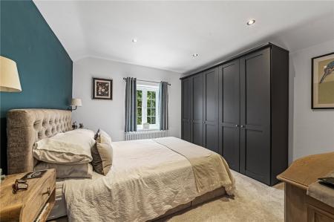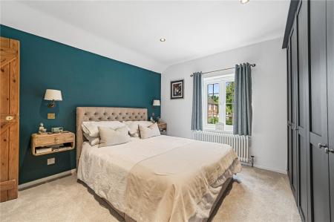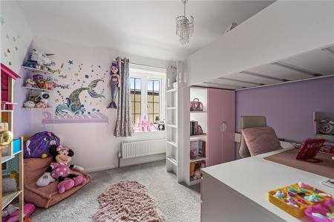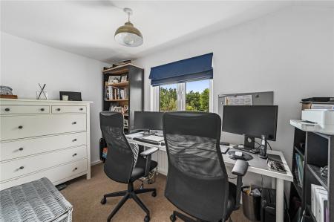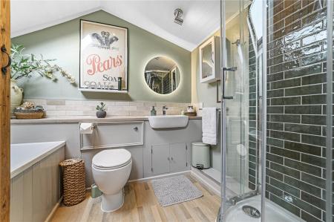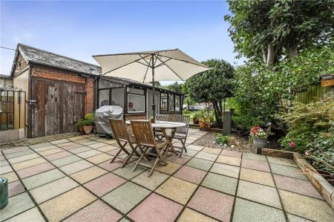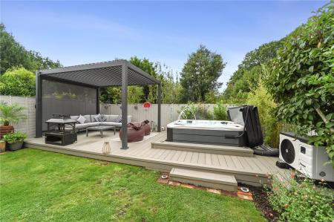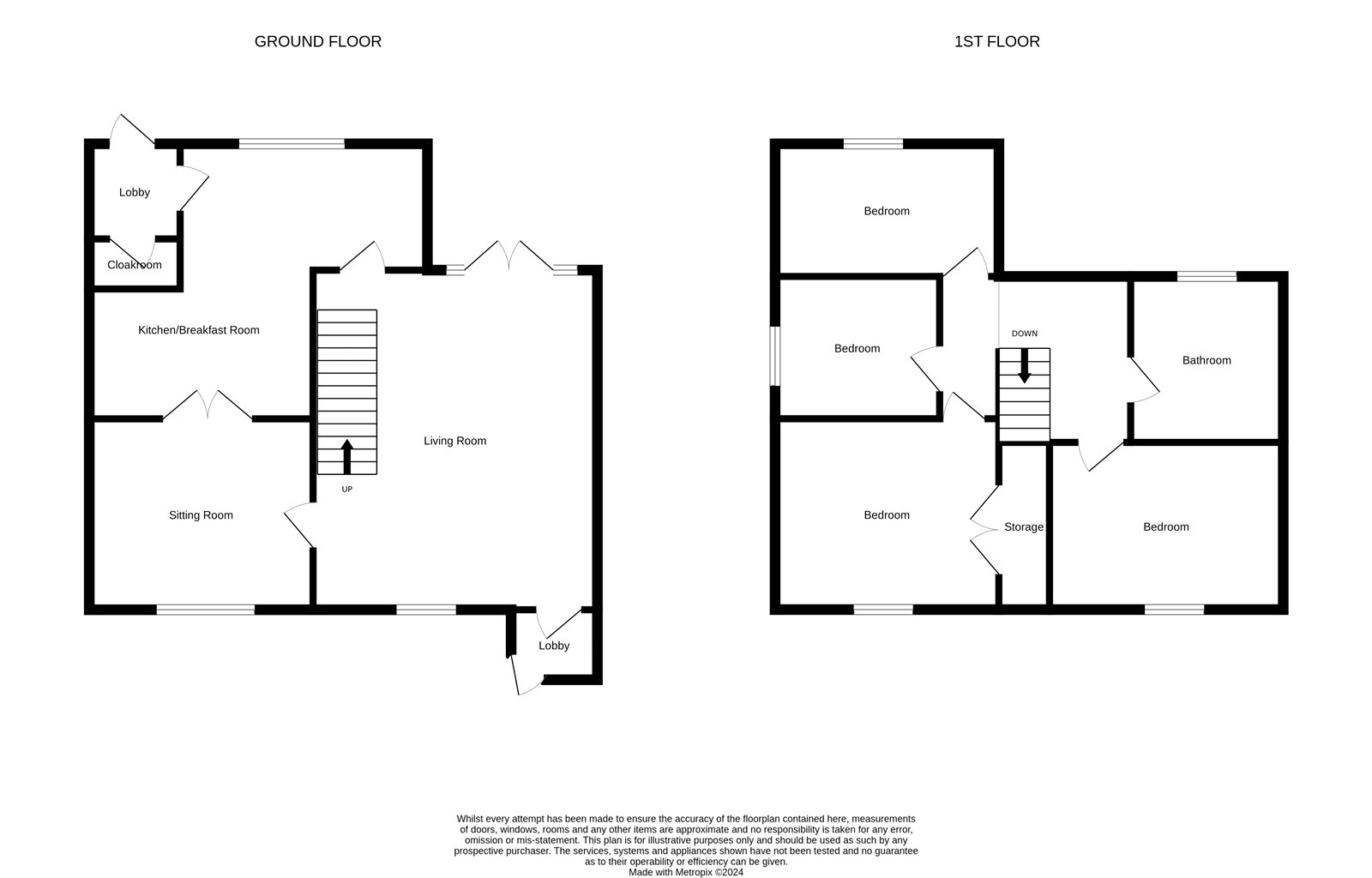- Semi-detached Victorian cottage
- Two reception rooms
- Four bedrooms
- Beautifully presented
- Garage and outbuildings
- South facing garden
- Planning consent for extension.
4 Bedroom Semi-Detached House for sale in Colchester
Beautifully presented Victorian property located on highly sought-after White Horse Road. The cottage offers spacious accommodation with the added bonus of approved planning for a two-storey rear extension and single storey side extension, incorporating a garage to home office conversion. Planning reference under Babergh DC/23/05578.
This beautifully presented red-brick Victorian cottage offers a welcoming and well-appointed home, perfect for modern family living. A spacious living / dining room seamlessly connects the snug and kitchen, creating an open and sociable environment. This area benefits from thoughtful design, ensuring ample space for both entertaining and day-to-day living. Its bright and airy atmosphere is enhanced by an inset log burner, providing additional warmth and ambience during the cooler months.
The charm of this room immediately sets the tone for the property's blend of character and contemporary comfort. The snug provides a cozy retreat, ideal for relaxation or as an additional seating area.
The kitchen is designed to cater to the needs of any home chef. Stylish and practical, it features high-quality fixtures and a thoughtful layout, allowing for both functionality and aesthetic appeal. With views to the rear garden, the kitchen serves as a central hub, bringing together the warmth and practicality needed for family life.
A convenient cloakroom offers additional practicality and ease for guests or everyday use.
On the first floor, four thoughtfully designed bedrooms each offer a perfect space for rest and relaxation.
The well-appointed family bathroom is a standout feature, designed with both style and practicality in mind. The skylight above ensures the bathroom is filled with natural light, creating a serene and inviting atmosphere.
Outside, property benefits from off-road parking, leading to a large garage and a beautifully designed south facing garden providing both relaxation and functionality. A large entertaining area, complete with a patio, offers the perfect setting for al fresco dining and gatherings, while the well-maintained garden creates a serene atmosphere with its mature trees and greenery.
A practical addition to the garden is the potting shed, ideal for gardening enthusiasts, along with a separate store, offering ample space for tools and equipment. The layout of the garden ensures privacy and versatility, making it an excellent extension of the home's living space.
Entrance Hall 5'5" x 3'5" (1.65m x 1.04m).
Cloakroom 4'7" x 2'9" max (1.4m x 0.84m max).
Living / Dining Room 20'4" x 12' (6.2m x 3.66m).
Snug 11'9" x 11'5" (3.58m x 3.48m).
Kitchen 16'9" x 11'5" max (5.1m x 3.48m max). Irregular shaped room.
Landing 7'9" x 5'3" (2.36m x 1.6m).
Principal Bedroom 11'10" x 11'6" (3.6m x 3.5m).
Bedroom 11'8" x 11'5" (3.56m x 3.48m).
Bedroom 11'1" x 6'2" (3.38m x 1.88m).
Bedroom 9'9" x 8'5" (2.97m x 2.57m).
Bathroom 8'1" x 6'4" (2.46m x 1.93m).
Garage 21'9" x 9'1" (6.63m x 2.77m).
Outdoor Store 14'3" x 6'3" (4.34m x 1.9m).
Potting Shed 14'4" x 5'6" (4.37m x 1.68m).
Agents Note Solar panels fitted to the south-facing roof elevation providing water heating.
Services We understand mains gas, electricity, water and drainage are connected to the property. Electric underfloor heating to the kitchen.
Broadband and Mobile Availability Broadband and Mobile Data supplied by Ofcom Mobile and Broadband Checker.
Broadband: At time of writing there is Standard, Superfast and Ultrafast broadband availability.
Mobile: At time of writing, there is limited EE and O2 mobile availability.
Important information
This is not a Shared Ownership Property
This is a Freehold property.
Property Ref: 180140_DDH240323
Similar Properties
Cross Field Way, Boxted, Colchester, Essex, CO4
4 Bedroom Detached House | Guide Price £550,000
Located off Carters Hill, in the centre of Boxted and within easy walking distance of the primary school - rated 'Good'...
Brantham Hill, Brantham, Manningtree, Suffolk, CO11
4 Bedroom Detached House | Offers in excess of £550,000
Set back from the road on elegant Brantham Hill, this Victorian detached cottage offers plentiful accommodation comprisi...
Dedham Mill, Mill Lane, Dedham, Colchester, CO7
3 Bedroom Terraced House | Guide Price £525,000
This attractively presented three-bedroomed terraced house forms part of the Dedham Mill and as such enjoys close-proxim...
The Glade, Colchester, Essex, CO4
4 Bedroom Detached House | Guide Price £575,000
Located in highly desirable Welshwood Park, this detached family home offers accommodation comprising two reception room...
Welshwood Park Road, Colchester, Essex, CO4
3 Bedroom Detached House | Offers Over £600,000
Located in highly sought-after Welshwood Park, this detached, red-brick, family home offers accommodation comprising liv...
Axial Drive, Colchester, Essex, CO4
4 Bedroom Detached House | Guide Price £600,000
Located within easy reach of the historic city of Colchester, including North Station mainline railway station and Colch...

Kingsleigh Estate Agents (Dedham)
Dedham, Essex, CO7 6DE
How much is your home worth?
Use our short form to request a valuation of your property.
Request a Valuation
