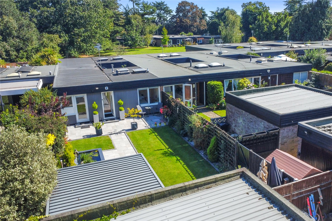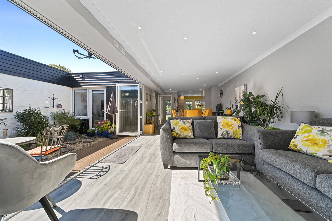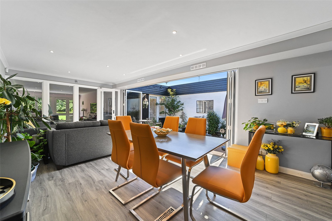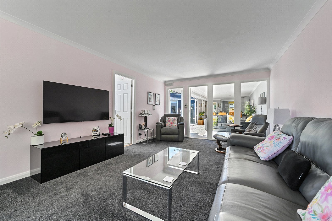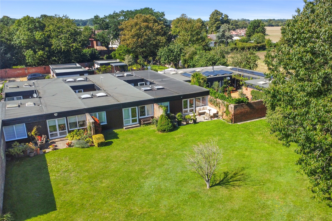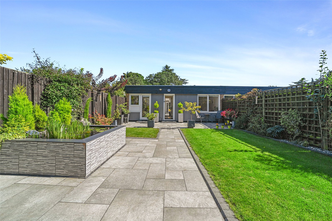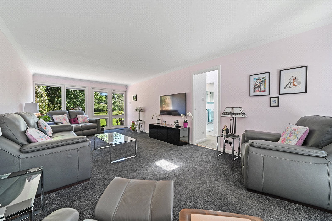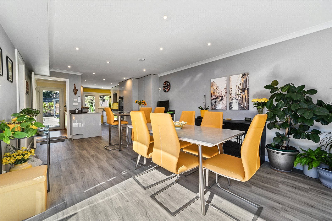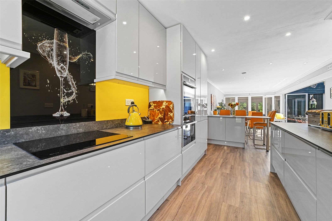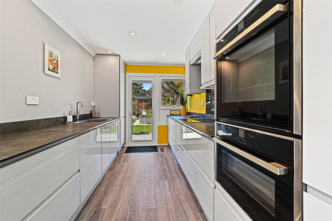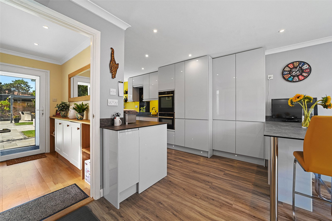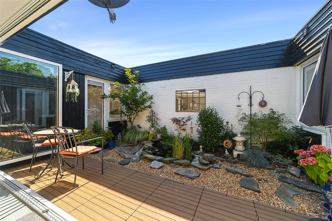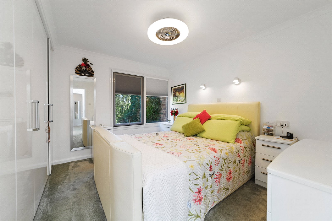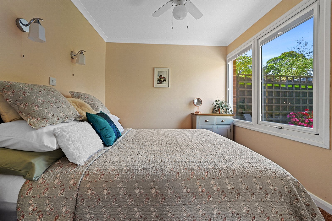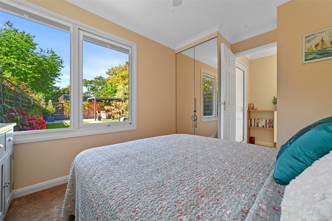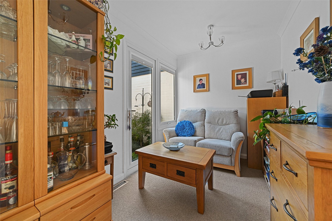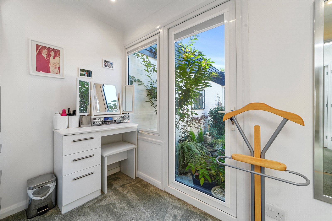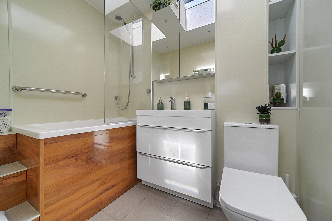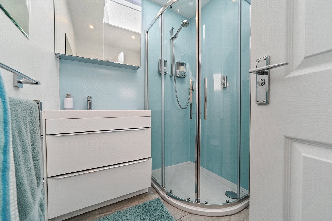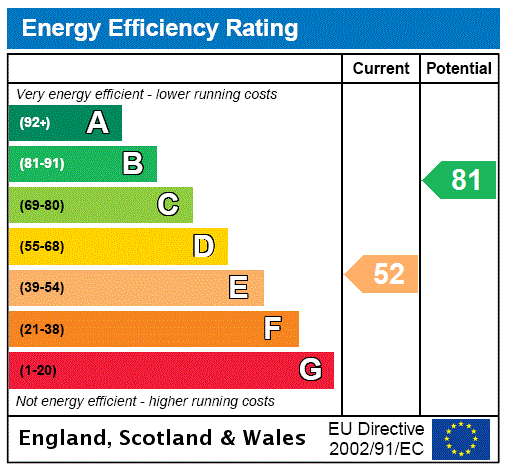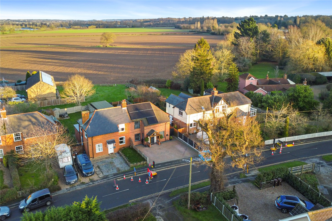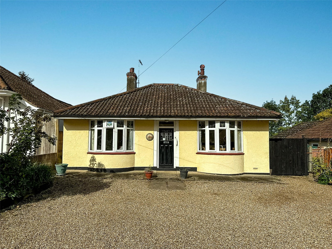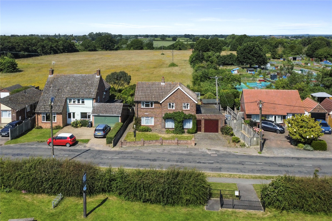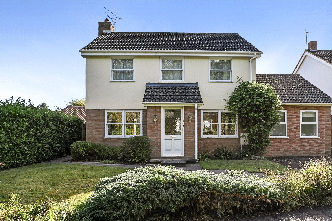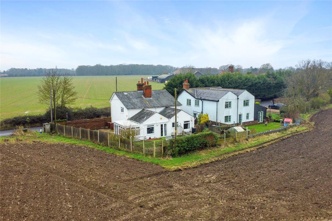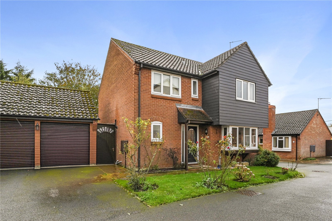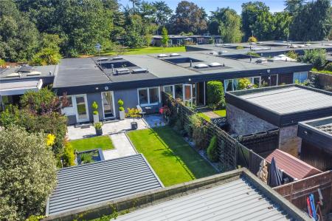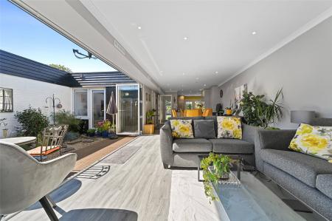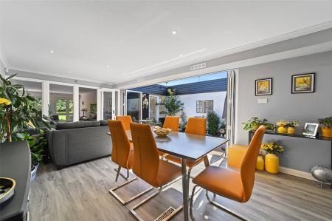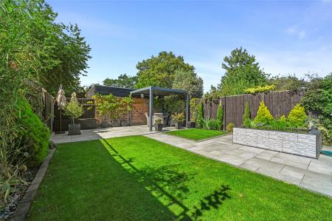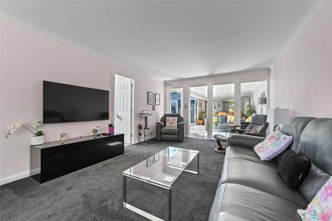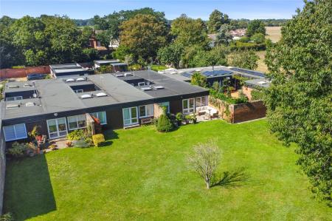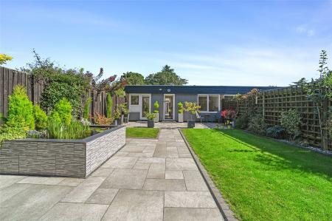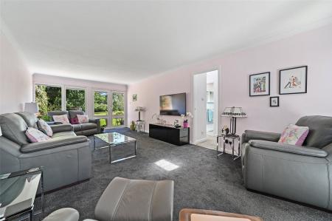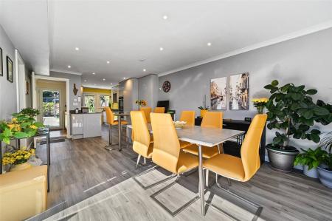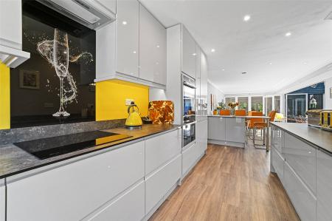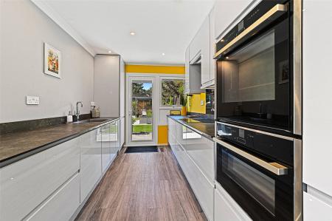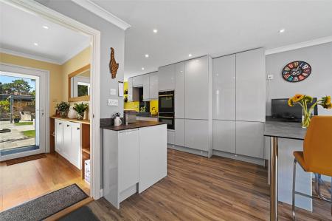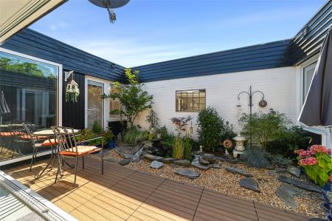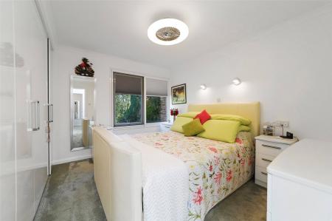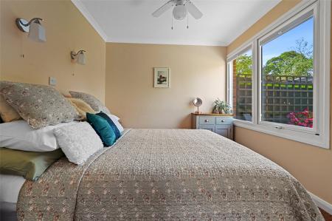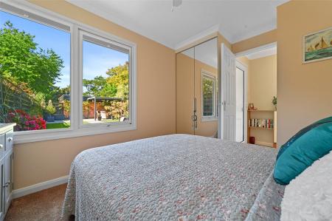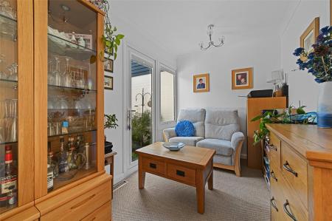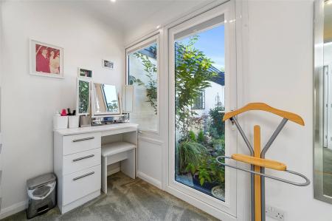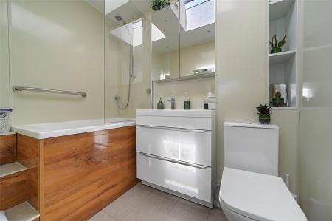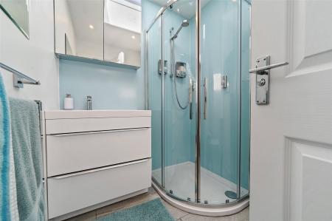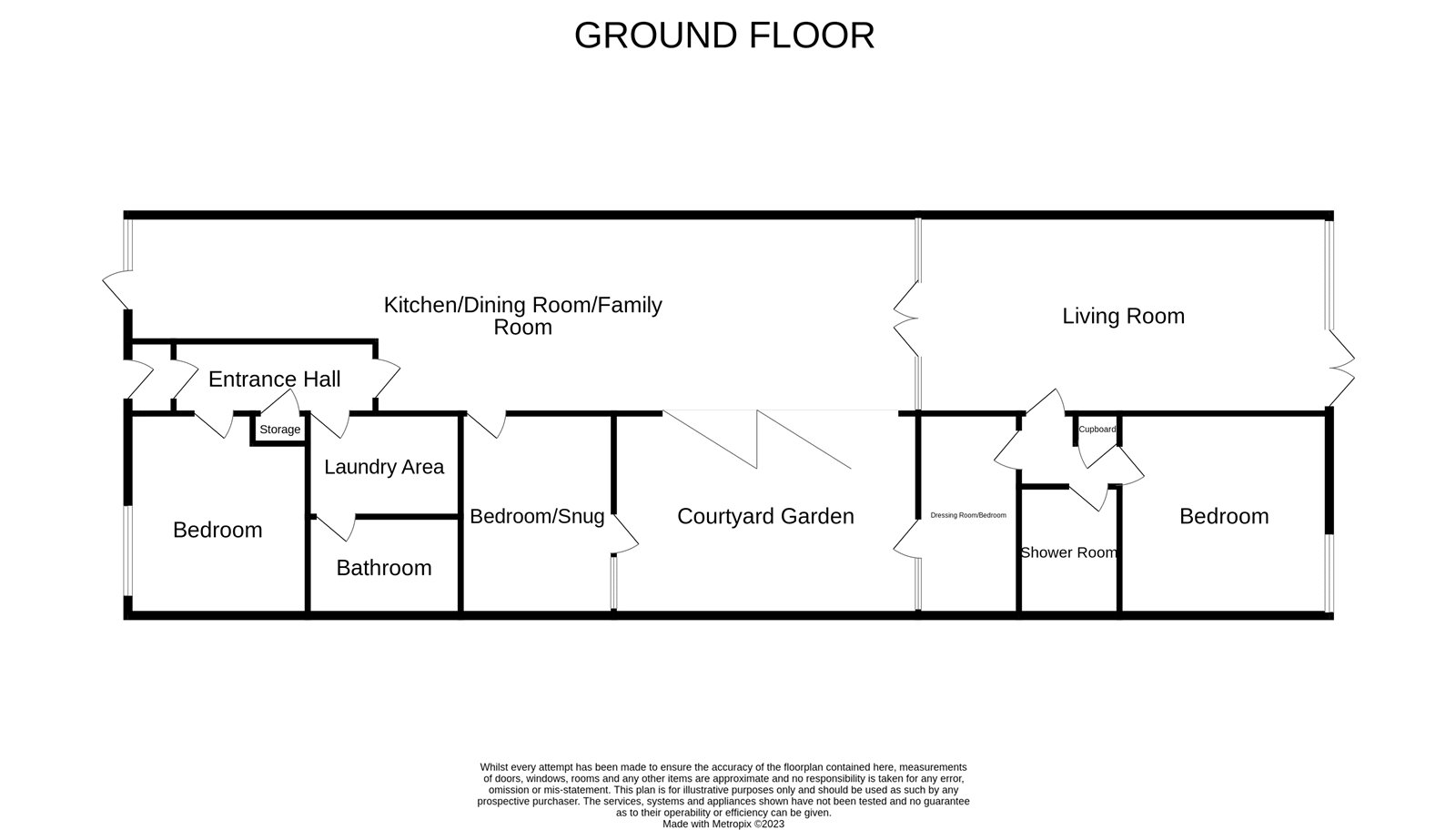- Outstanding terraced bungalow
- Beautifully presented throughout
- Two reception rooms
- Kitchen and laundry area
- Four bedrooms and two bathrooms
- Double garage and parking
- Private gardens and communal grounds
- 942 years lease remaining
4 Bedroom Terraced Bungalow for sale in Colchester
Beautifully refurbished bungalow located in the heart of Ardleigh with accommodation comprising living room, open plan kitchen / dining / family room, two bedrooms, snug / bedroom three, dressing room / bedroom four, laundry area, two bathrooms and courtyard. The property also benefits from a private garden, communal gardens, garaging and parking.
This exceptional property, located in quietly private Ardleigh Court, has been lovingly refurbished by the current owners and offers outstanding single storey accommodation.
The village offers a plethora of amenities, all within easy reach of this property.
Set in a private enclave, the property is approached through a delightful, private garden to the front, which is beautifully landscaped with covered seating area, further patio, ornamental pond, lawn and planting.
Once inside, a hallway provides a place in which to greet guests before moving through to the main living accommodation.
The spacious living room is light and airy, and benefits from double doors, which provide direct access onto a patio at the rear, which overlooks the communal grounds.
Glass internal doors open into the heart of the home - the open plan kitchen, dining, family room. This superb room - with wide bifold doors opening onto the courtyard - is sleek and contemporary, with the kitchen presented in soft grey gloss cabinetry with plenty of space for food preparation. The kitchen also benefits from its own direct access to the private garden to the front, and a peninsula with casual, breakfast bar seating.
The dining / family area overlooks the central private courtyard, and with the bifold doors open, there is space to sit outside and enjoy the tranquillity, whilst the sounds from the gentle water feature drifts into the house.
From the main hallway, a lobby provides access to a utility area, where all laundry paraphernalia can be kept out of the way of the main household.
Two bedrooms, two further bedrooms / reception spaces and two bathrooms complete the accommodation.
Entrance Hall Glazed door into entrance porch. Built-in meter cupboard. Further door to entrance hall. Built-in cloaks cupboard. Built-in cupboards and shelves. Wood-laminate flooring.
Bedroom 11'4" x 8'9" (3.45m x 2.67m). Window to front aspect. Built-in wardrobes with mirrored doors. Ceiling fan.
Laundry Area / Lobby 7'2" x 5'6" (2.18m x 1.68m). Full-height cupboard housing hot-water cylinder and space for washing machine and tumble dryer. Floor-standing gas boiler. Skylight. Tiled floor.
Bathroom 7'2" x 5'4" (2.18m x 1.63m). Japanese bath with shower screen and mains-shower over. Wash-hand basin with storage under. Low-level WC. Shelving. Skylight. Tiled floor.
Kitchen Dining Family Room 42' x 12'10" max (12.8m x 3.9m max). Kitchen: Window and door to front aspect. Matching wall and base units. Under cabinet lighting. Built-in Neff combination oven and microwave. Neff induction hob with extractor over. Glass splashback. Inset stainless steel double-sink, with mixer-tap. Compressed laminate worktop and upstand. Integrated dishwasher. Integrated fridge and freezer. Peninsula, with breakfast bar seating. Luxury vinyl tile flooring. Plinth lighting.
Dining and Family Room: Bi-fold doors to private courtyard. Luxury vinyl tile flooring.
Bedroom 11'4" x 6'9" (3.45m x 2.06m). Window and door to private courtyard.
Living Room 23'7" x 12'10" (7.2m x 3.9m). Doors and windows to rear aspect and communal grounds.
Inner Hallway Built-in cupboard. Skylight.
Bedroom / Dressing Room 11'5" x 5'9" (3.48m x 1.75m). Door and window to courtyard. Built-in wardrobes.
Shower Room 6'5" x 5'6" (1.96m x 1.68m). Enclosed shower cubicle. Wash-hand basin with storage under. Low-level WC. Electric towel radiator. Skylight. Tiled floor.
Bedroom 11'5" x 11'5" (3.48m x 3.48m). Windows to rear aspect. Line of built-in wardrobes.
Courtyard 15'3" x 11'5" (4.65m x 3.48m). Completely private outside space. Floor is partial composite flooring / part shingle. Water feature and low maintenance planting.
Outside and Gardens To the rear of the property a patio provides space for outside seating. Views over the extensive communal lawns and landscaped grounds.
To the front of the property the garden is private and beautifully landscaped with a patio, pathway flanked by lawn, raised pond, further courtyard garden with coverable pergola. Side gate to garages.
Garages and Parking Double garage with parking in front.
Agents Note There is a current service charge of �480 per annum. This figure is reviewed annually at the residents AGM. No ground rent charge. Leasehold with 942 years remaining.
Services We understand mains gas, electricity, water and drainage are supplied to the property.
Important Information
- This is a Share of Freehold property.
Property Ref: 180140_DDH230424
Similar Properties
Crown Street, Dedham, Colchester, CO7
2 Bedroom Semi-Detached House | Guide Price £450,000
Well-presented, semi-detached property within walking distance of the amenities in the centre of the village, including...
High Street, Dedham, Colchester, Essex, CO7
2 Bedroom Detached Bungalow | Guide Price £450,000
This property is for sale by Modern Method of Auction powered by iamsold Limited - Starting Bid �450,000+ Re...
The Street, Bradfield, Manningtree, Essex, CO11
3 Bedroom Detached House | Guide Price £450,000
Situated in the heart of Bradfield, this family home offers spacious accommodation comprising living / dining room, furt...
Higham Road, Stratford St. Mary, Colchester, Suffolk, CO7
3 Bedroom Detached House | Guide Price £470,000
Located within walking distance of a plethora of village amenities, including Stratford St. Mary Primary School, this we...
Birchwood Road, Dedham, Colchester, Essex, CO7
3 Bedroom Detached House | Guide Price £475,000
This deceptively spacious Victorian cottage is located on the outskirts of highly sought-after Dedham. Once two cottages...
Chapel Croft, Ardleigh, Colchester, Essex, CO7
4 Bedroom Detached House | Guide Price £475,000
Located close to the heart of the sought-after village of Ardleigh, this detached family home offers well-presented, spa...

Kingsleigh Estate Agents (Dedham)
Dedham, Essex, CO7 6DE
How much is your home worth?
Use our short form to request a valuation of your property.
Request a Valuation
