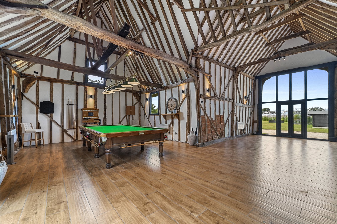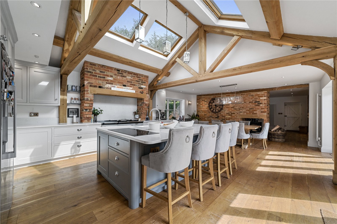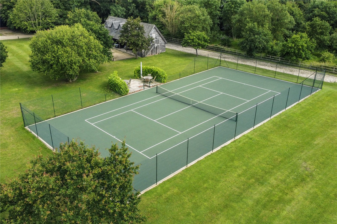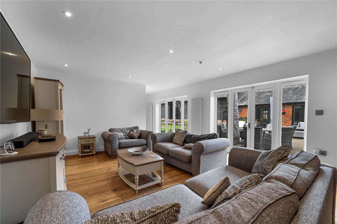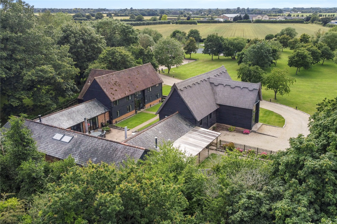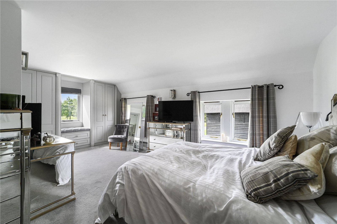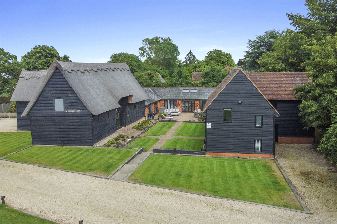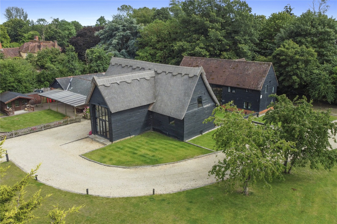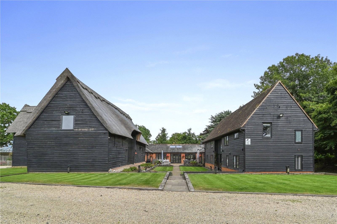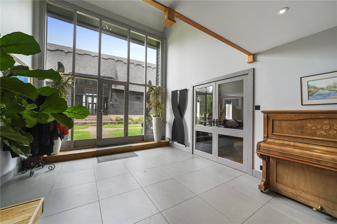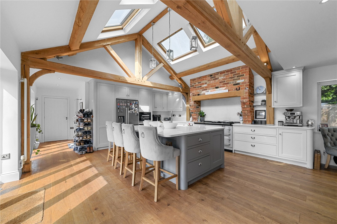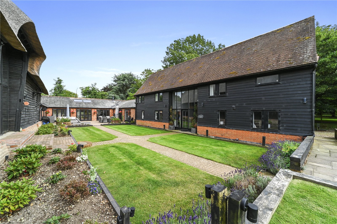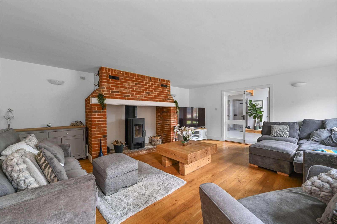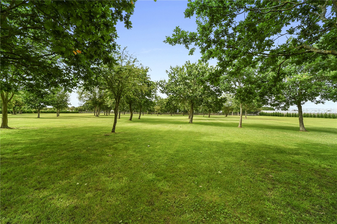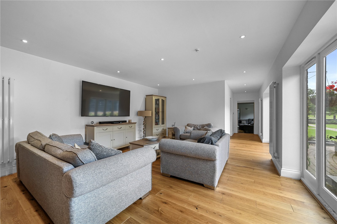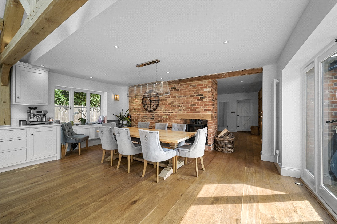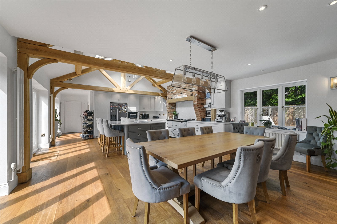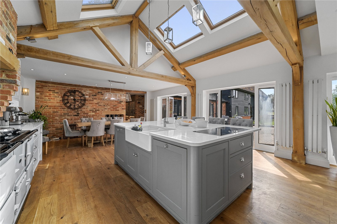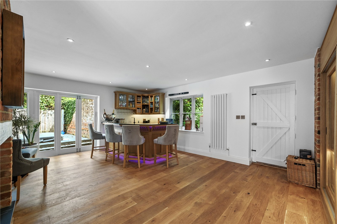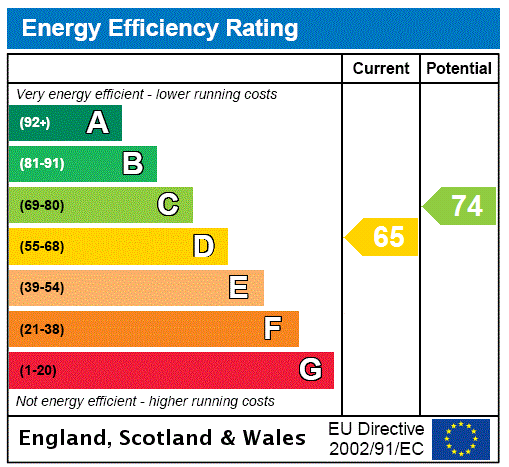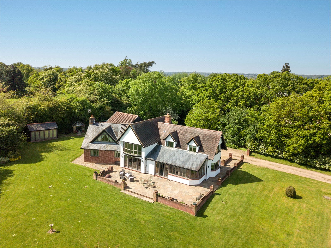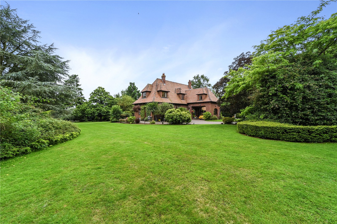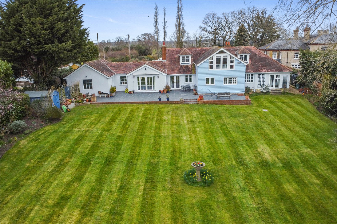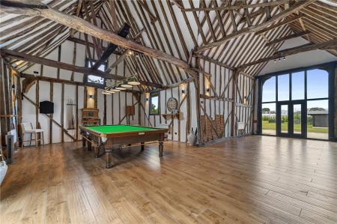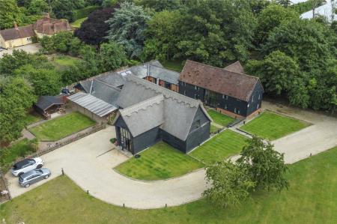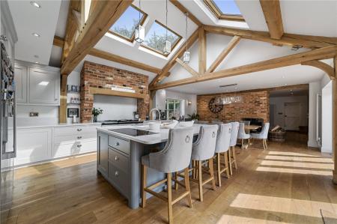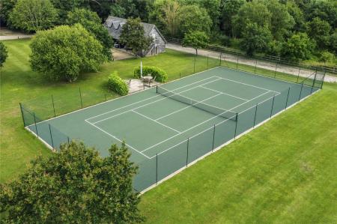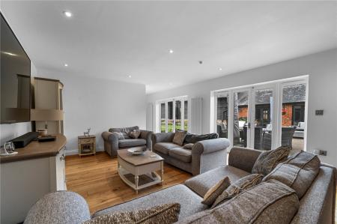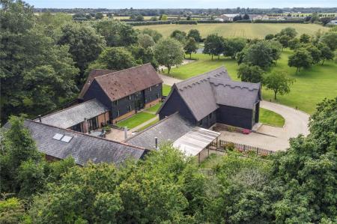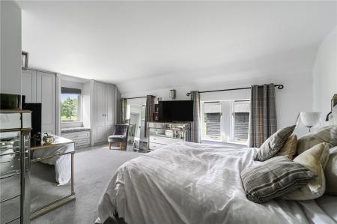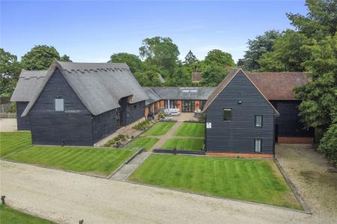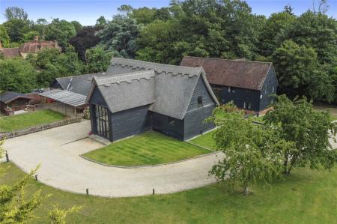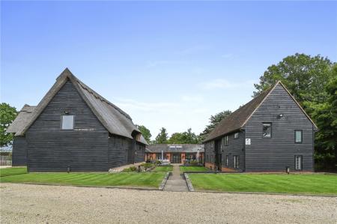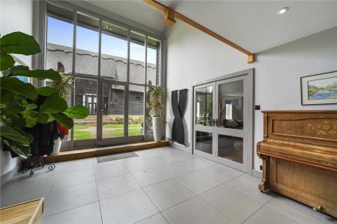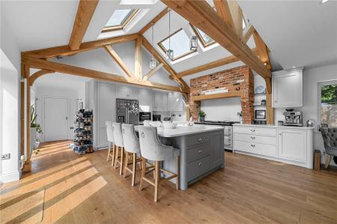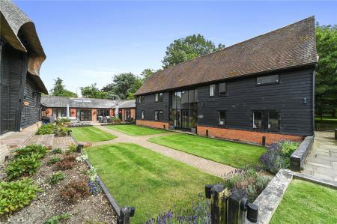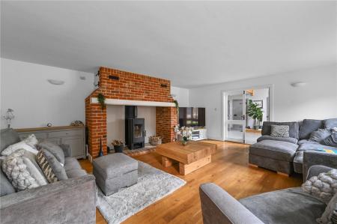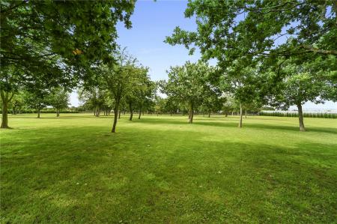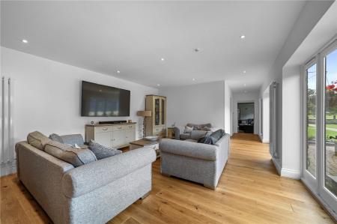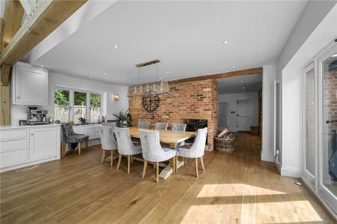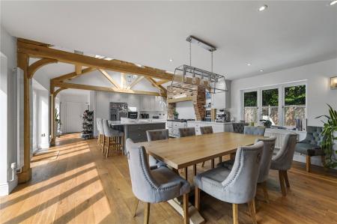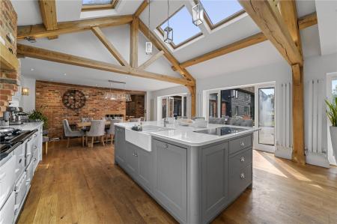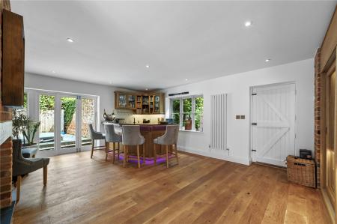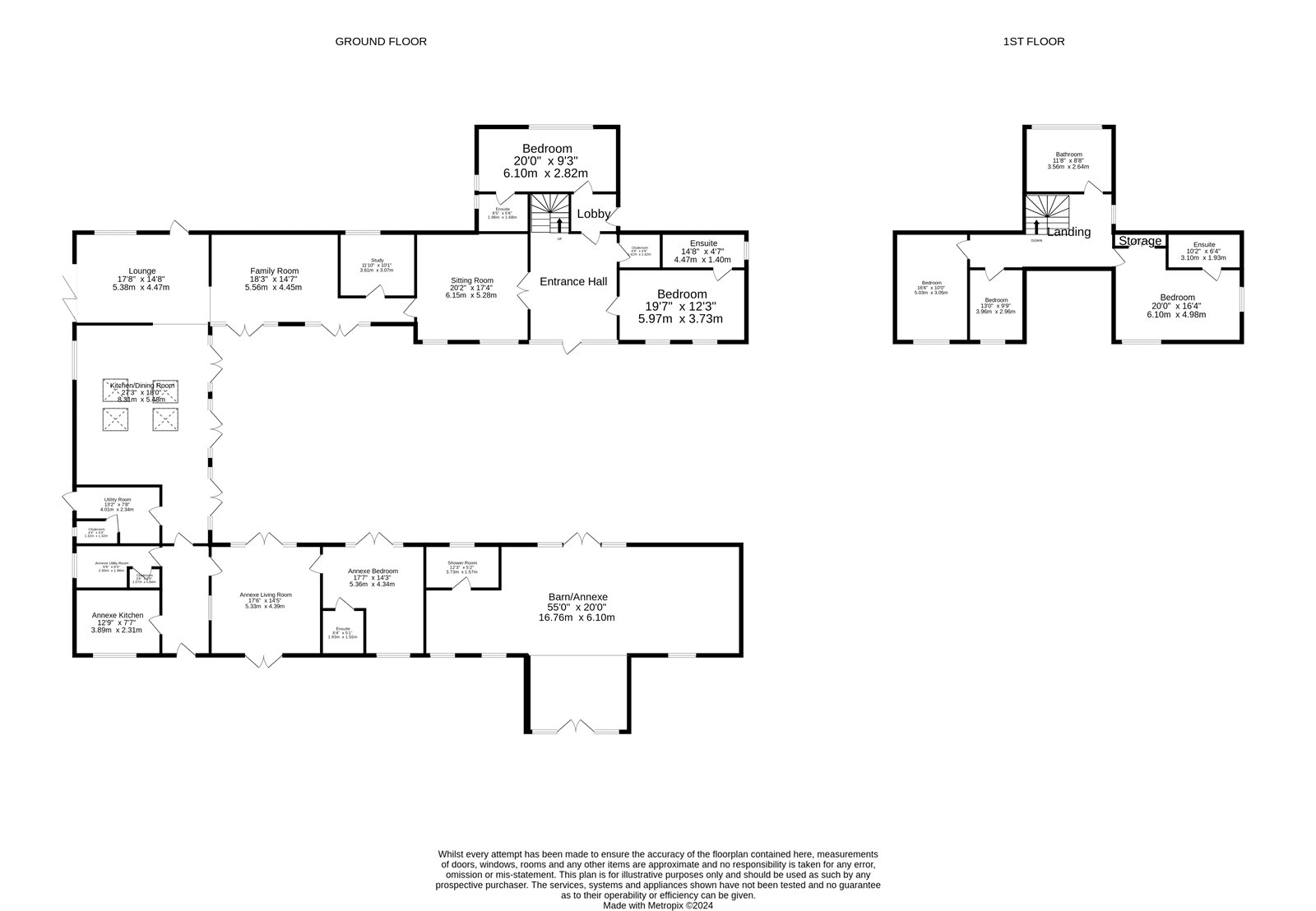- Outstanding property
- Grounds of 4.1 acres(STS)
- Beautifully appointed property throughout
- Five bedrooms and four bathrooms
- Two attached annexes
- Five bay cart lodge with large loft room
- Grade II listed converted barn
5 Bedroom Detached House for sale in Colchester
Superb Grade II listed property of 4.1 acres (STS) located in the heart of the beautiful North Essex countryside. The property has benefitted from a programme of gentle refurbishment since 2020, resulting in a substantial country retreat comprising main residence, a single storey cottage annexe and a games barn / further annexe. A later addition is an enclosed, hard-surface tennis court with spectator patio.
Nestled in the tranquil North Essex countryside, this Grade II listed property exudes timeless elegance and historical charm. The main residence, along with its attached cottage annexe and barn annexe, is meticulously arranged in a harmonious horseshoe configuration, enveloping a picturesque courtyard. This architectural layout not only enhances the aesthetic appeal but also fosters a sense of intimacy within the property.
Each structure within the property has been thoughtfully designed to preserve its historical significance while integrating modern conveniences. The seamless blend of traditional craftsmanship and contemporary updates ensures a living experience that is both luxurious and comfortable. High-quality materials and expert workmanship are evident throughout, reflecting a dedication to maintaining the property's historical integrity.
A double height entrance hall offers an inviting welcome, setting the scene for the property's generously proportioned rooms that are flooded with natural light.
Two sumptuous reception rooms and a study, each exude elegance and comfort. The reception rooms are generously proportioned, providing an ideal setting for both formal entertaining and relaxed family gatherings. In addition, a dedicated entertaining room, replete with bespoke bar area is a harmonious blend of sophistication and warmth, and perfect for hosting gatherings or enjoying quiet moments of relaxation.
The property boasts a total of five beautifully appointed bedrooms, each designed with meticulous attention to detail to provide a serene and luxurious retreat. These elegant bedrooms are complemented by four well-equipped bath / shower rooms, ensuring convenience and comfort for all residents and guests.
The kitchen blends traditional charm with modern functionality. Its spacious layout is accentuated by exposed wooden beams, which add a rustic elegance and warmth to the room. The kitchen is designed to be the heart of the home, with an open plan layout that seamlessly integrates the cooking, dining, and entertaining areas.
Surrounding the property, the landscaped grounds enhance the serene rural setting, providing a perfect backdrop for outdoor activities and relaxation. The well-maintained gardens and green spaces are a testament to the property's commitment to preserving its natural beauty and heritage.
The 4.1acres (STS) is predominantly lawn, beautifully interspersed with mature trees and shrubs, creating a serene and picturesque landscape. Close to the house, a meticulously manicured garden and a charming courtyard offer delightful spaces for relaxation and social gatherings. The welcome addition of a hard-surface tennis court, complete with a spectator patio, provides an excellent opportunity to enjoy the glorious outside.
The property also features a Grade II listed, thatched converted barn, providing a versatile space that can be used as a games room or an annex. The barn retains its charming period features, including exposed beams and vaulted ceilings, paying homage to its historic roots. Nestled between the house and the Games Barn, a charming annex, offers a serene retreat with its own sitting room, kitchen, utility room and bedroom with ensuite. This self-contained unit is ideal for guests or extended family, providing a private and comfortable living space.
Entrance Hall 16' x 12'7" (4.88m x 3.84m).
Cloakroom 4'8" x 4'8" (1.42m x 1.42m).
Sitting Room 20'2" x17'4" (6.15m x5.28m).
Reception Room 18'3" x 14'7" (5.56m x 4.45m).
Bar Room 17'8" x14'8" (5.38m x4.47m).
Study 11'10" x 10'1" (3.6m x 3.07m).
Kitchen / Dining Room 27'3" x 18' (8.3m x 5.49m).
Utility Room 13'2" x 7'8" max (4.01m x 2.34m max).
Utility Room WC 4'4" x 4'4" (1.32m x 1.32m).
Ground Floor Bedroom One 19'7" x 12'3" (5.97m x 3.73m).
Ensuite 14'8" x 4'7" (4.47m x 1.4m).
Side Lobby 6'7" x 5'6" (2m x 1.68m).
Ground Floor Bedroom Two 20' x 9'3" (6.1m x 2.82m).
Ensuite 7'8" x 6'5" (2.34m x 1.96m).
Principal Bedroom 20' x 16'4"13'1"ax (6.1m x 4.98m4max). L shaped room.
Ensuite 10'2" x 6'4" (3.1m x 1.93m).
Bedroom 13' x 9'9" (3.96m x 2.97m).
Bedroom 16'6" x 10' (5.03m x 3.05m).
Family Bathroom 11'8" x 8'8" (3.56m x 2.64m).
Cottage Annex
Hallway 17'3" x 4'8" (5.26m x 1.42m).
Living Room 17'6" x 14'5" (5.33m x 4.4m).
Kitchen 12'9" x 9'7" (3.89m x 2.92m).
Utility Room 9'6" x 6'5" (2.9m x 1.96m).
Cloakroom 3'6" x2'9" (1.07m x0.84m).
Barn Annex
Main Room 55' (16.76m) x 20' (6.1m) + 20' (6.1m) x13'2" (4.01m).
Shower Room and Utility 12'3" x 5'2" (3.73m x 1.57m).
Cart Lodge and Garage Five bay cart lodge and garage.
Cart Lodge Loft Room 59' x 9'4" (17.98m x 2.84m). Sloping ceiling.
Agents Note Property is accessed via a shared driveway which leads to private electric gates which open onto the 4.1 acres (STS).
Services We understand mains electricity and water are connected to the property. A supplementary private bore hole boosts pressure. Drainage via private sewage system. Oil fired heating.
Broadband and Mobile Availability Broadband and Mobile Data supplied by Ofcom Mobile and Broadband Checker.
Broadband: At time of writing there is Standard and Ultrafast broadband availability.
Mobile: At time of writing, it is likely there is EE and O2 mobile availability.
Important Information
- This is a Freehold property.
Property Ref: 180140_DDH240063
Similar Properties
Long Road East, Dedham, Colchester, Essex, CO7
4 Bedroom Detached House | Guide Price £1,750,000
Situated on the outskirts of Dedham and within the Dedham Vale National Landscape, this outstanding home offers sublime...
Coles Oak Lane, Dedham, Colchester, Essex, CO7
5 Bedroom Detached House | Guide Price £1,650,000
Exceptional property located in the heart of the Dedham Vale National Landscape, on a mature plot of 2.15 acres (STS). N...
Coles Oak Lane, Dedham, Colchester, Essex, CO7
6 Bedroom Detached Bungalow | Guide Price £1,500,000
Exquisite country home, commanding an impressive position, on a plot in the region of 9.25 acres (STS), located in the h...

Kingsleigh Estate Agents (Dedham)
Dedham, Essex, CO7 6DE
How much is your home worth?
Use our short form to request a valuation of your property.
Request a Valuation
