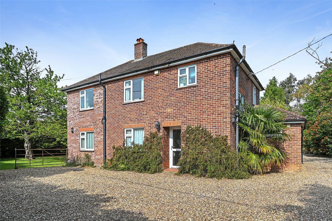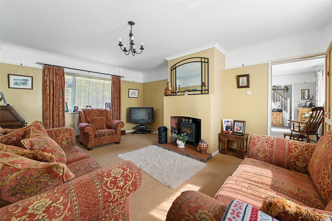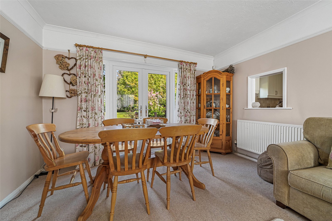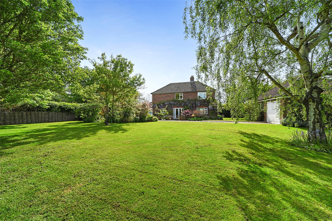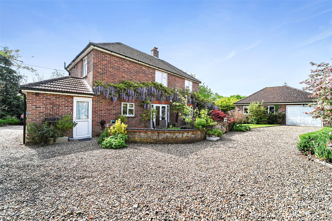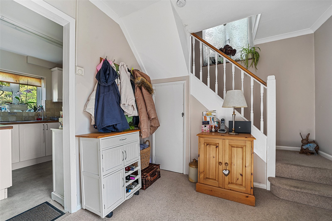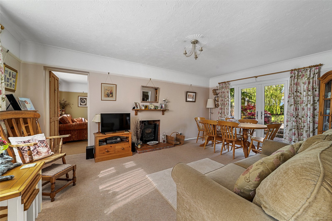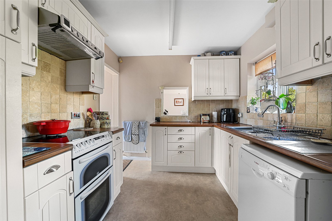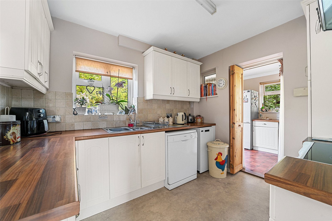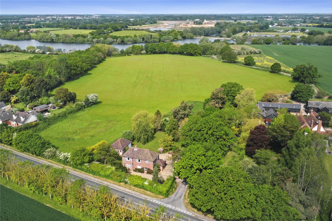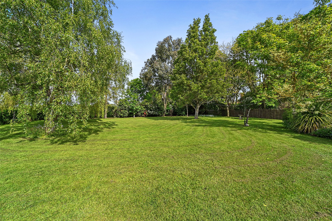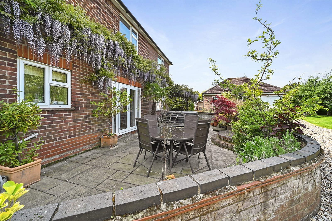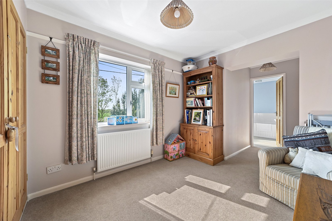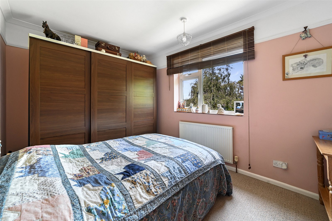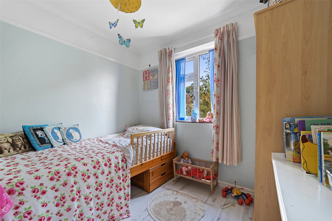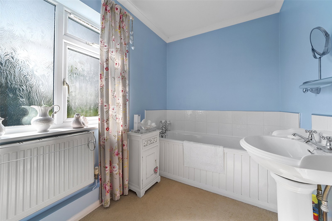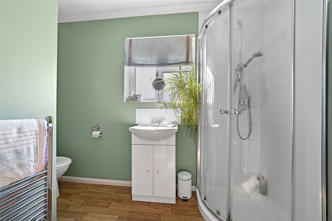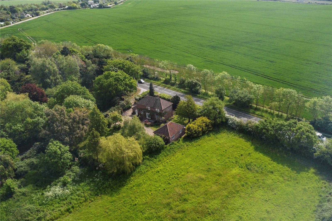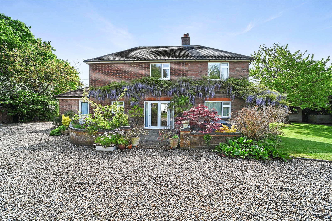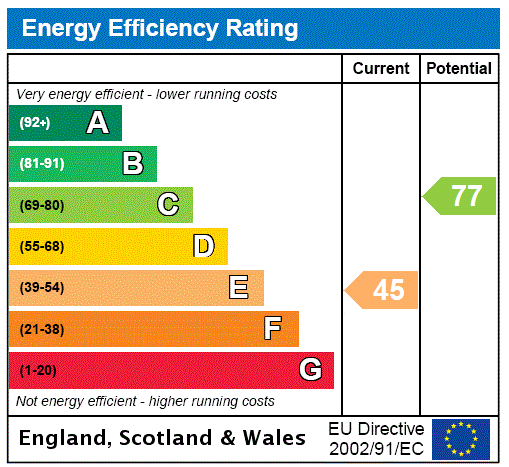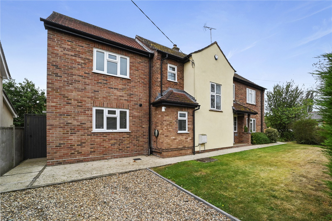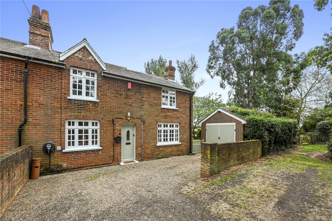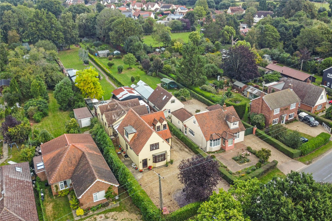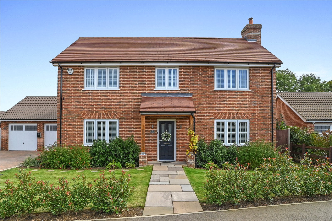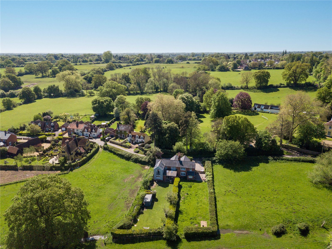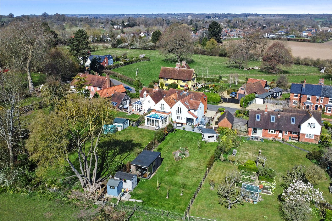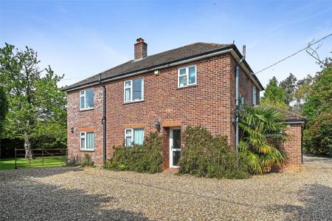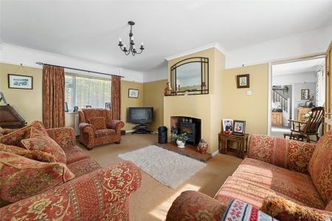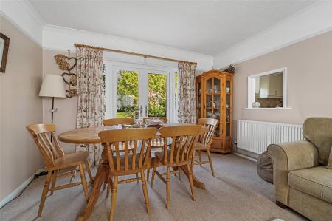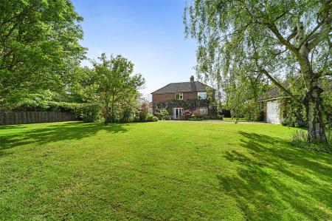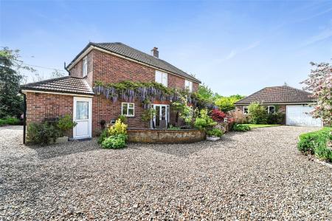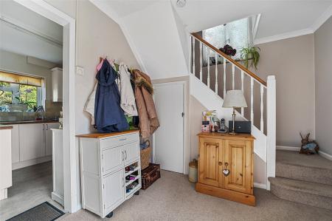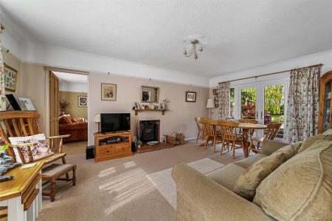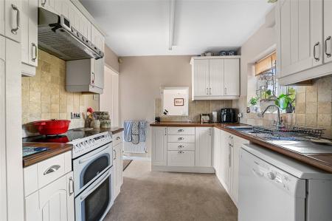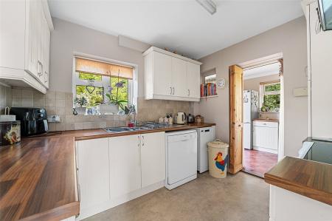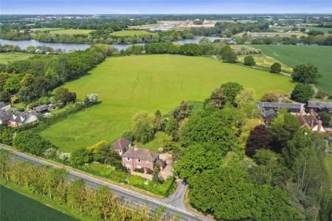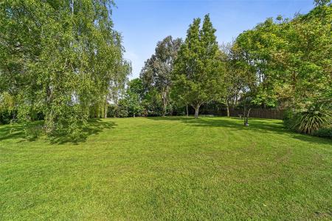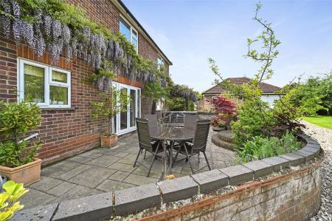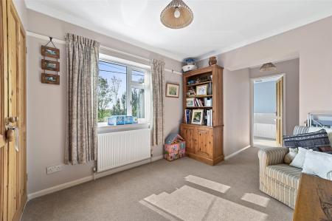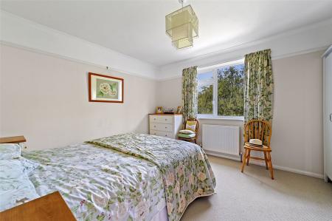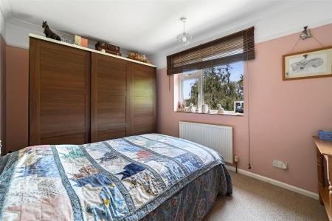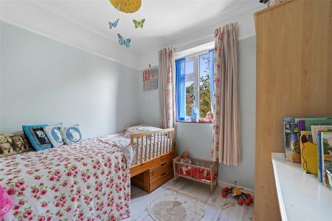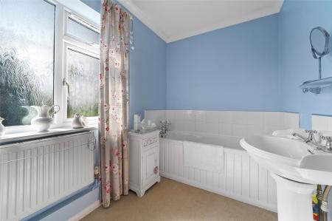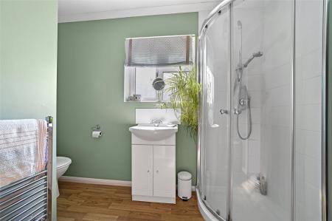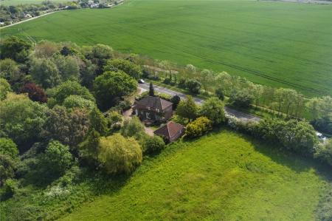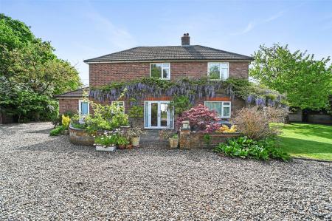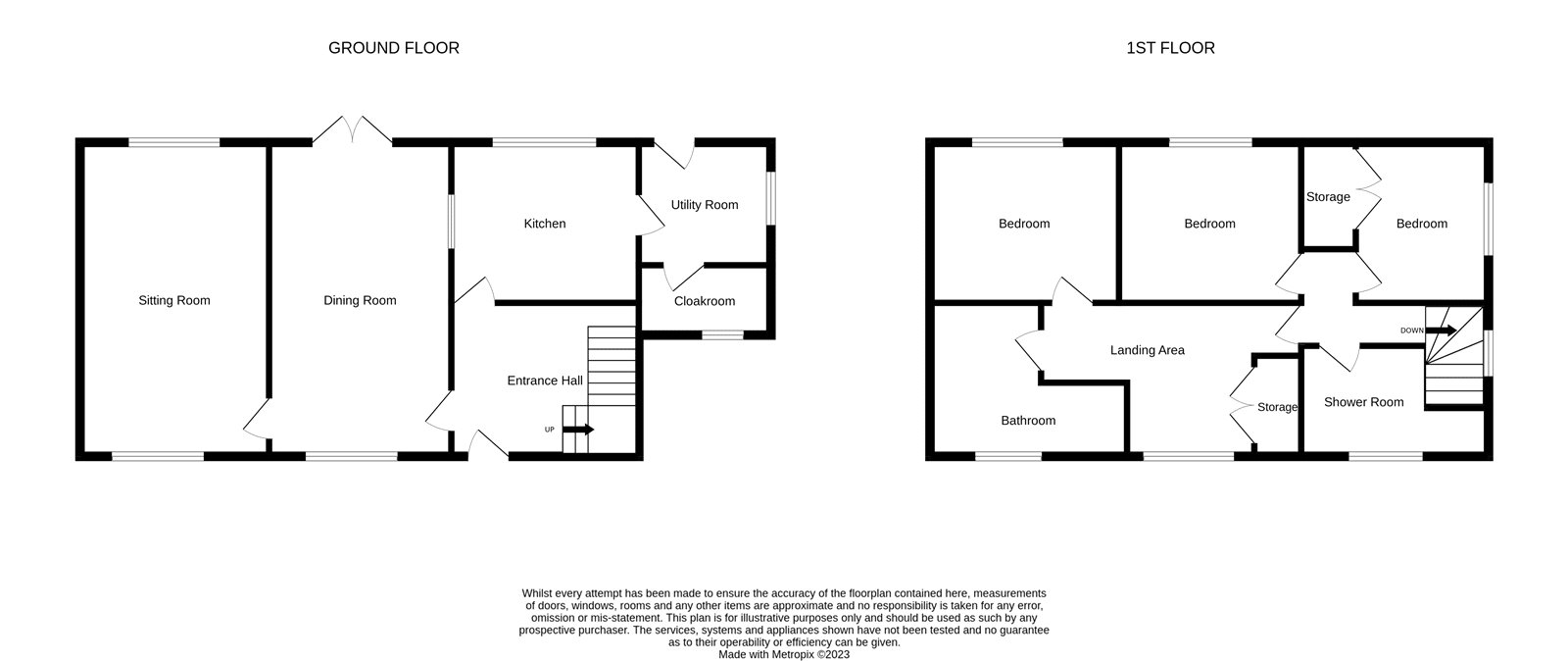- Semi-rural location
- Detached family home
- Two reception rooms
- Kitchen and utility room
- Three bedrooms
- Two bathrooms
- Off-road parking and garage
- Plot of 0.34 acres (STS)
3 Bedroom Detached House for sale in Colchester
Located on a semi-rural plot of approximately 0.34 acres (STS), this mid-century, detached family home offers accommodation comprising two reception rooms, kitchen, utility room, cloakroom, three bedrooms and two bathrooms. The property also benefits from a double garage with inspection pit, off-road parking and gardens.
Benefitting from its semi-rural plot in the midst of the beautiful North Essex countryside, this detached family home offers spacious, well-presented accommodation over two floors.
The property is approached via a gravel driveway, which provides ample off-road parking and leads to both the garage and entrance door.
Once inside, an ample entrance hall provides a place in which to greet guests before moving through to the main living accommodation.
A dual aspect sitting room is located away from the main hubbub of a busy household and a calming place in which to relax at the end of a busy day. The addition of an inset wood burner adds warmth and ambience during the cooler months.
The adjacent dining room / family room has plenty of space for a large table - ideal for entertaining family and friends - and with double doors opening onto the terrace, the party can flow outside.
The kitchen is presented in classic off-white, providing plenty of space for food preparation. The adjoining utility room benefits from its own direct access to the garden.
A cloakroom completes the ground floor accommodation.
On the first floor, a spacious landing room offers more than just a pass-through to the bedrooms - and could be a lovely reading nook or useful study space.
The three bedrooms share use of a shower room and bathroom.
Outside, to the rear, beautifully landscaped gardens commence with a terrace - ideal for outside dining during the warmer months - with steps leading up to an expanse of lawn, interspersed and bordered by mature shrubs and trees - all enhanced by countryside views and glorious North Essex skies.
Entrance Hall 10' x 8'10" (3.05m x 2.7m). Entrance door, with obscured glass. Stairs to first floor. Under stairs cupboard. Radiator. Doorway to kitchen.
Sitting Room 17'7" x 12'9" (5.36m x 3.89m). Dual aspect room with windows to front and rear. Inset wood burner with tiled hearth. Two radiators. Picture rail.
Dining Room 17'9" x 11'9" (5.4m x 3.58m). Dual aspect room with window to front and double doors, flanked by windows to rear. Inset wood burner with tiled hearth. Serving hatch to kitchen. Two radiators. Picture rail.
Kitchen 9'9" x 8'5" (2.97m x 2.57m). Window to rear aspect. Matching wall and base units. Space for electric cooker. Extractor. One and half bowl stainless steel sink and drainer with mixer-tap. Space for dishwasher. Serving hatch to dining room. Floor-standing oil boiler. Doorway and internal window to utility room.
Utility Room 7'3" x 6'5" (2.2m x 1.96m). Window to side aspect. Internal window to kitchen. Base unit. Space for washing machine. Space for tower fridge / freezer. Radiator. Extractor fan. Loft access. Door to garden.
Cloakroom 7'3" x 3' (2.2m x 0.91m). Window, with obscured glass, to front aspect. Wash-hand basin with tiled splashback. Low-level WC. Extractor fan. Radiator.
Landing 12' x 9' (3.66m x 2.74m). Window on the stairs to side aspect. Window to front aspect. Built-in cupboard. Loft access. Radiator. Picture rail.
Bedroom 12' x 8'6" (3.66m x 2.6m). Window to rear aspect. Picture rail. Radiator.
Bedroom 8'7" x 7'2" (2.62m x 2.18m). Window to side aspect. Built-in cupboard containing hot-water cylinder. Further cupboard. Picture rail. Radiator.
Shower Room 6'8" x 5'9" (2.03m x 1.75m). Window, with obscured glass, to front aspect. Shower enclosure with electric shower. Wash-hand basin, with storage under. Low-level WC. Upright towel radiator.
Bedroom 12'10" x 11'6" (3.9m x 3.5m). Window to rear aspect. Picture rail. Radiator.
Bathroom 8'1" x 5'9" (2.46m x 1.75m). Window, with obscured glass, to front aspect. Panelled bath with shower attachment. Pedestal wash-hand basin with tiled splashback. Low-level WC. Radiator. Extractor fan.
Double Garage 25'6" x 19' (7.77m x 5.8m). Up and over door. Garage and craft room. Inspection pit. Window to side aspect. Light and power connected.
Outside To the front of the property a gravel driveway leads to the rear and garage. Enclosed by hedgerow.
The garden to the rear commences with a paved terrace. Gravel driveway. Mainly laid to lawn with herbaceous borders. Outside tap. Shed. Space for hot tub (available by separate request). Field views to side and rear. Double five bar gate to the rear. Wood store.
Services We understand mains water and electricity are connected to the property. Oil-fired central heating. Drainage via septic tank.
Broadband and Mobile Availability Broadband and Mobile Data supplied by Ofcom Mobile and Broadband Checker.
Broadband: At time of writing there is Standard and Superfast broadband availability.
Mobile: At time of writing it is likely there is limited O2, Three and Vodafone mobile availability.
Important Information
- This is a Freehold property.
Property Ref: 180140_DDH220519
Similar Properties
Crown Street, Dedham, Colchester, Essex, CO7
4 Bedroom Detached House | Guide Price £700,000
Commanding a highly sought-after position in the heart of Dedham, this substantial, detached family home offers outstand...
Waterhouse Lane, Ardleigh, Colchester, Essex, CO7
3 Bedroom Semi-Detached House | Offers in excess of £700,000
Situated in approximately one acre (STS) of gardens and four acres (STS) of equestrian land, in rural north Essex, this...
Long Road West, Dedham, Colchester, Essex, CO7
4 Bedroom Detached House | Offers in excess of £700,000
Situated on the outskirts of Dedham, this extensive home offers well-proportioned accommodation incorporating a self-con...
Bells Meadow, Raydon, Ipswich, Suffolk, IP7
4 Bedroom Detached House | Guide Price £725,000
This modern detached home offers spacious and light-filled accommodation, featuring an open-plan kitchen and dining area...
East Lane, Dedham, Colchester, Essex, CO7
3 Bedroom Semi-Detached House | Guide Price £745,000
Enjoying a premium location in East Lane, this charming Edwardian cottage, once owned by Sir Alfred and Lady Violet Munn...
East Lane, Dedham, Colchester, CO7
4 Bedroom Semi-Detached House | Offers in region of £750,000
This charming semi-detached cottage, with purpose-built office / garden room, is located on highly sought-after East Lan...

Kingsleigh Estate Agents (Dedham)
Dedham, Essex, CO7 6DE
How much is your home worth?
Use our short form to request a valuation of your property.
Request a Valuation
