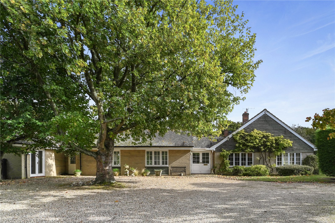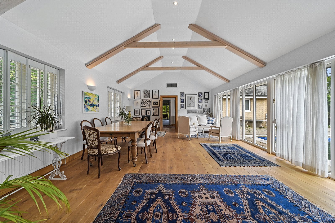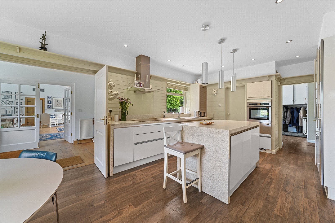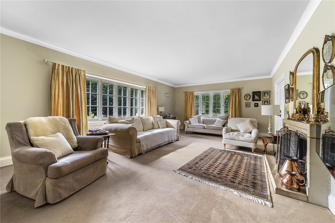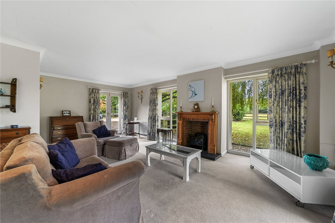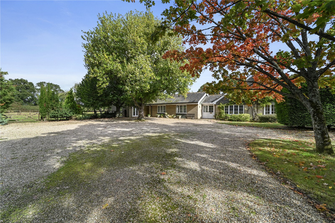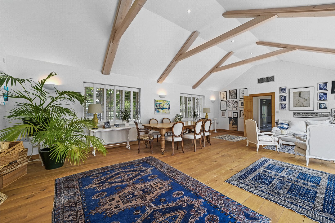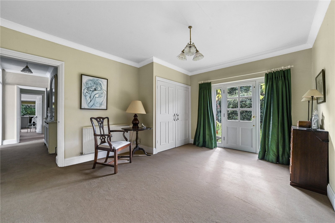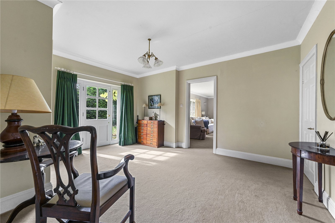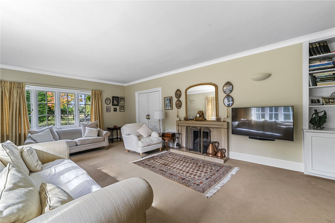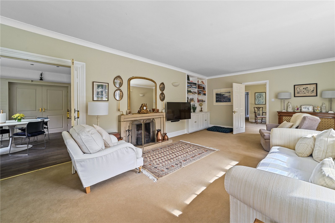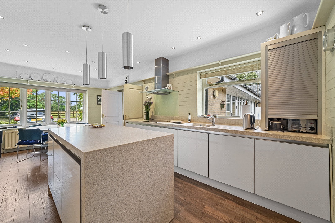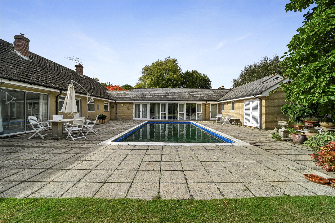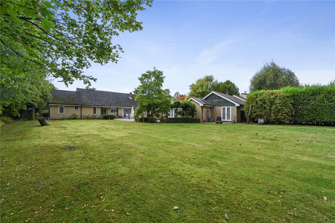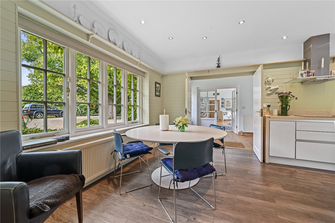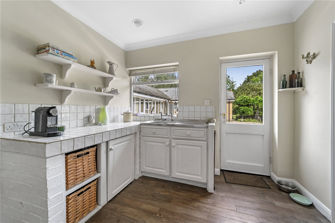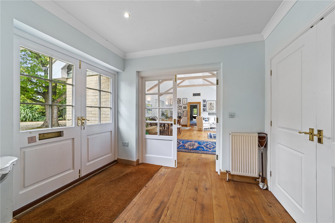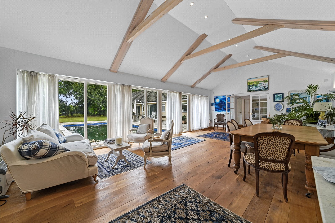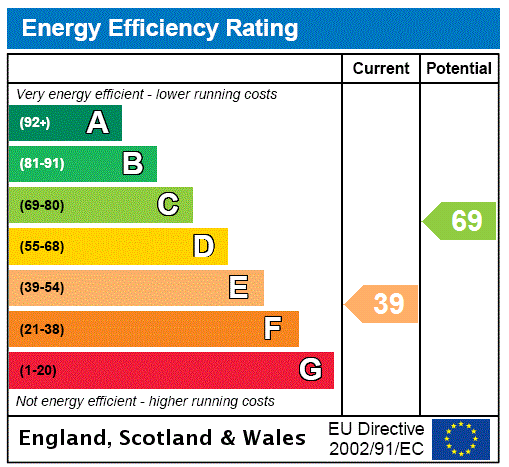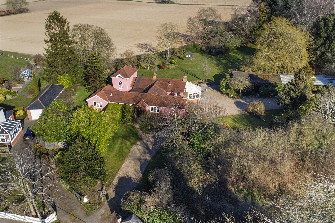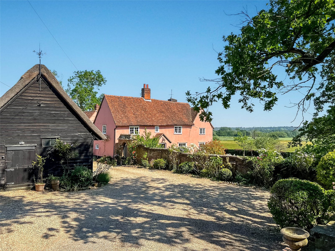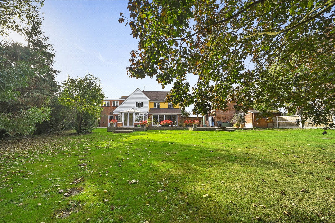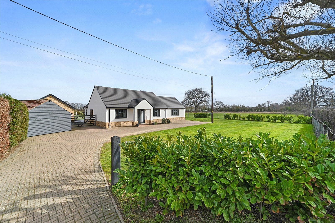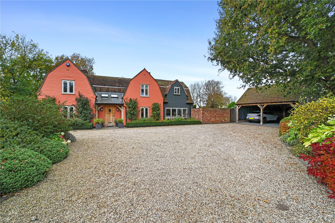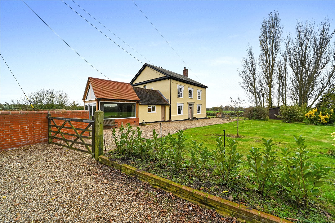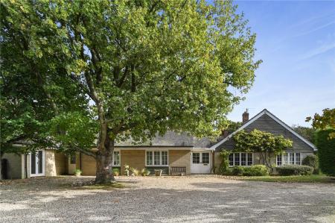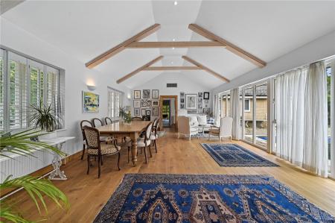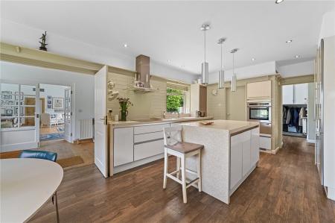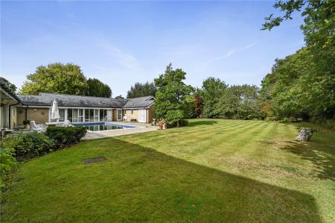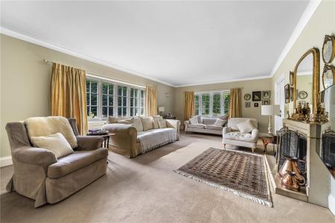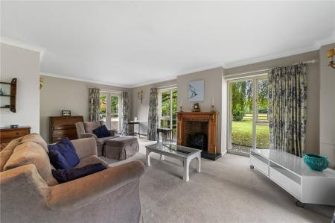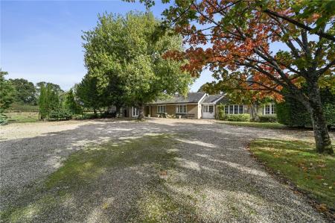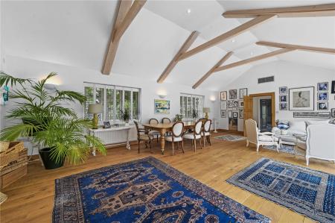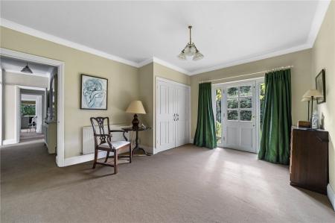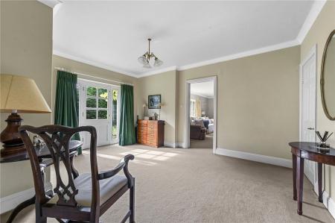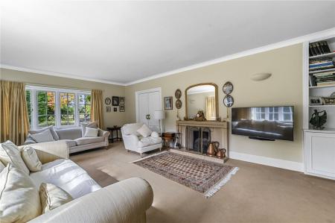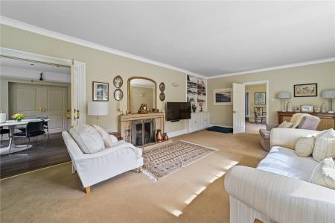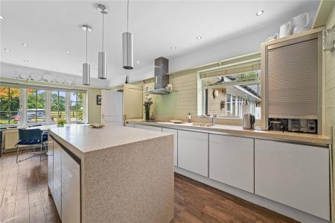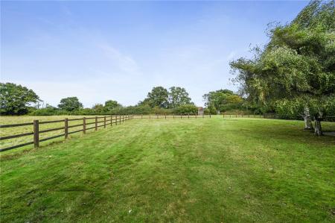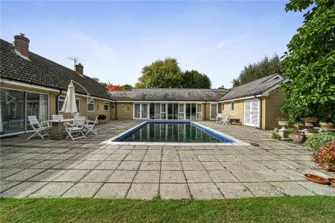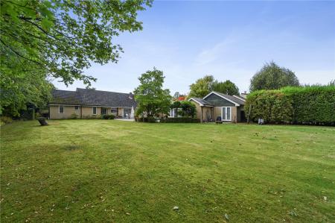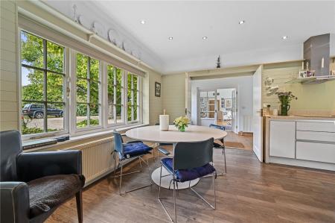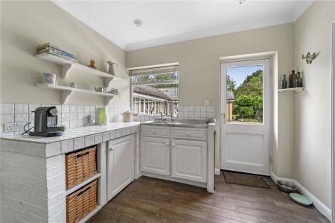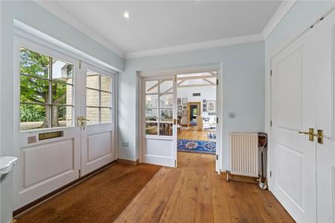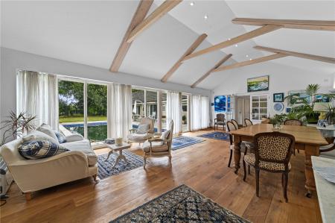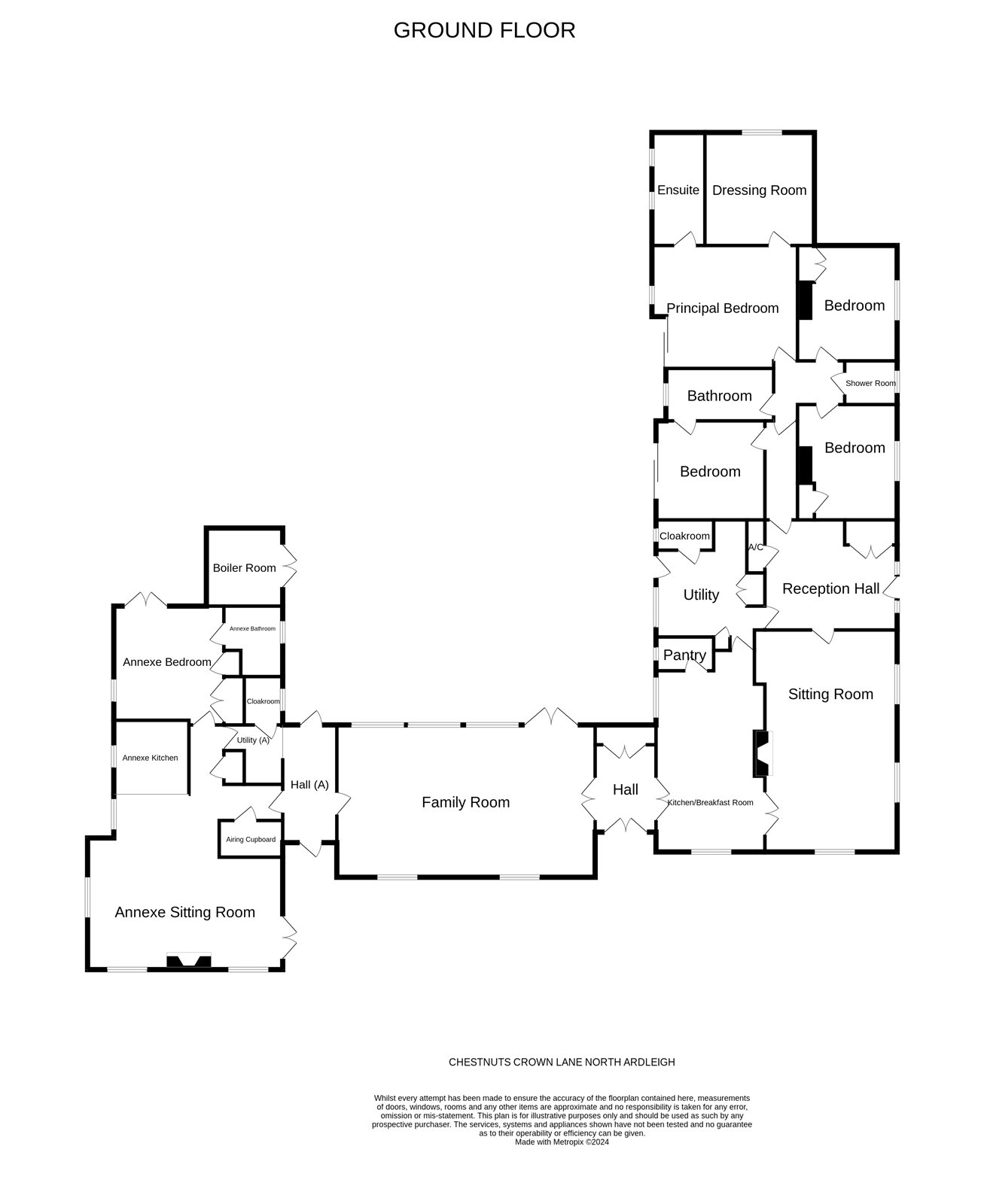- Outstanding property on 0.9 acres (STS)
- Detached bungalow
- Large, extended accommodation
- Principal suite and 3 further bedrooms
- One bedroom annexe
- Outdoor swimming pool
- Games room
5 Bedroom Detached Bungalow for sale in Colchester
Exceptional detached bungalow enjoying a semi-rural position in Ardleigh. The property offers extensive accommodation across a single storey, which incorporates a self-contained one-bedroom annexe. The grounds extend to 0.9 acres of largely organic in design landscaping, complemented by an outdoor swimming pool and a detached brick-built games room.
This outstanding detached bungalow, and its attached self-contained annexe, offers an expansive layout that effortlessly combines comfort and space, ideal for those with larger families, or perhaps looking for multi-generational living.
The property is approached via a gravel driveway, which sets the property back from the road and provides ample off-parking.
Once inside, the entrance hall provides a place in which to greet guests before moving through to the main living accommodation. The property boasts a spacious sitting room, perfect for relaxation and entertaining, with large windows offering lovely views of the outside.
Adjacent to the sitting room, the kitchen and breakfast area provide a seamless flow for modern living. The kitchen, designed with clean lines and ample workspace, features contemporary fixtures and fittings, making it not only practical but aesthetically pleasing. The breakfast area is bright, with views extending to the garden, ensuring a sense of connection with the outdoors while enjoying a morning coffee. The addition of a utility room keeps all laundry paraphernalia out of the way of the general household.
The expansive family room forms a central hub, seamlessly connecting the main house to the annexe. Bathed in natural light from floor-to-ceiling windows and doors, this versatile space is ideal for hosting gatherings or enjoying quiet moments, with its impressive, vaulted ceilings and striking beams adding a sense of grandeur and warmth. Large glass doors open directly onto the swimming pool area, creating a harmonious flow between indoor and outdoor living.
The property offers generously proportioned bedrooms, each thoughtfully designed to capture the abundant natural light. The principal bedroom serves as a tranquil sanctuary, with direct access to the garden, and features its own dressing room and ensuite bathroom for ultimate privacy and convenience.
The remaining bedrooms offer flexible accommodation, albeit for use as bedrooms or perhaps a study / playroom. These bedrooms share use of the family bathroom and shower room.
Set on a generous plot of approximately 0.9 acres (STS), this property offers a stunning balance of manicured grassland and mature trees, creating a serene and private environment. The expansive grounds feature an outdoor swimming pool, perfect for enjoying warm summer days, while the surrounding patio provides ample space for entertaining or relaxing. Additionally, a detached brick-built games room enhances the property's appeal, offering a versatile space that could serve a variety of recreational or hobby needs. The overall setting combines spacious outdoor living with peaceful countryside charm.
The Annexe: The spacious one-bedroom, self-contained annexe offers a delightful retreat with its own private entrance and garden views. Designed for independent living, it features an open-plan living area and kitchen, creating a comfortable space for relaxation and dining. The living room is adorned with large windows, allowing natural light to flood the space while offering picturesque views of the surrounding greenery. The bedroom is well-sized and leads into a modern ensuite bathroom. With its own outdoor seating area and access to the beautiful grounds, this annexe provides privacy and serenity, making it ideal for extended family or guests.
Entrance Hall 14'8" x 12'4" (4.47m x 3.76m).
Sitting Room 25' x 14'8" (7.62m x 4.47m).
Cloakroom 6'5" x 3'3" (1.96m x 1m).
Kitchen Breakfast Room 22'6" x 12'2" max (6.86m x 3.7m max).
Larder 5'6" x 3'2" (1.68m x 0.97m).
Utility Room 12'3" x 9'6" (3.73m x 2.9m).
Reception Hall 11'3" x 6'9" (3.43m x 2.06m).
Vaulted Family Room 28'9" x 16'4" (8.76m x 4.98m).
Principal Bedroom 16'4" x 13'8" (4.98m x 4.17m).
Dressing Room 12'5" x 12'4" (3.78m x 3.76m).
Ensuite 12'5" x 6' (3.78m x 1.83m).
Bedroom 12'9" x 10'9" (3.89m x 3.28m).
Shower Room 5'8" x 4'9" max (1.73m x 1.45m max).
Bedroom 12'9" x 10'9" (3.89m x 3.28m).
Bathroom 11'6" x 6' (3.5m x 1.83m).
Lobby 7'8" x 6'9" max (2.34m x 2.06m max).
Hallway 10'9" x 3'7" (3.28m x 1.1m).
Bedroom 12'3" x 10'10" (3.73m x 3.3m).
Entrance to Annexe 13'10" x 6'1" (4.22m x 1.85m).
Annexe Living Room 21'9" x 20'2" (6.63m x 6.15m). L shaped room.
Annexe Bedroom 12'9" x 12'3" (3.89m x 3.73m).
Annexe Ensuite 7'9" x 6'6" (2.36m x 1.98m).
Annexe Kitchen 8'4" x 8'2" (2.54m x 2.5m).
Annexe Utility Room 6'5" x 4'2" (1.96m x 1.27m).
Annexe Cloakroom 5'5" x 4'3" (1.65m x 1.3m).
Outside Games Room 31'2" x 17'6" (9.5m x 5.33m).
Lean To 12'3" x 9'3" (3.73m x 2.82m).
Services We understand mains electricity and water are connected to the property. Oil-fired central heating. Drainage via septic tank.
Broadband and Mobile Availability Broadband and Mobile Data supplied by Ofcom Mobile and Broadband Checker.
Broadband: At time of writing there is Standard and Superfast broadband availability.
Mobile: At time of writing, it is likely there is O2 and Vodafone mobile availability, and limited EE mobile availability.
Important Information
- This is a Freehold property.
Property Ref: 180140_DDH240399
Similar Properties
Crown Street, Dedham, Colchester, Essex, CO7
4 Bedroom Detached Bungalow | Offers in excess of £1,100,000
Commanding an enviable position in highly sought-after Dedham, this detached bungalow benefits from uninterrupted views...
Ipswich Road, Stratford St. Mary, Colchester, Suffolk, CO7
6 Bedroom Detached House | Guide Price £1,000,000
Outstanding country property with grounds of approximately five and a half acres (STS). The Grade II listed house offers...
Ipswich Road, Dedham, Colchester, Essex, CO7
5 Bedroom Detached House | Guide Price £990,000
Rare opportunity to acquire a substantial property comprising a five bedroomed family home and established kennels and c...
Bures Road, West Bergholt, Colchester, Essex, CO6
4 Bedroom Detached Bungalow | Guide Price £1,150,000
Located on semi-rural Bures Road, this beautifully appointed detached bungalow offers substantial contemporary living on...
Long Road West, Dedham, Colchester, Essex, CO7
3 Bedroom Detached House | Guide Price £1,200,000
Situated on the outskirts of highly sought-after Dedham and within the Dedham Vale National Landscape, this outstanding...
Hilliards Road, Great Bromley, Colchester, Essex, CO7
5 Bedroom Detached House | Guide Price £1,250,000
Situated on a plot in excess of 2.5 acres (STS), this substantial country home offers both outstanding accommodation and...

Kingsleigh Estate Agents (Dedham)
Dedham, Essex, CO7 6DE
How much is your home worth?
Use our short form to request a valuation of your property.
Request a Valuation
