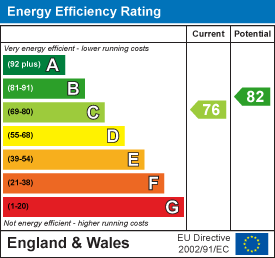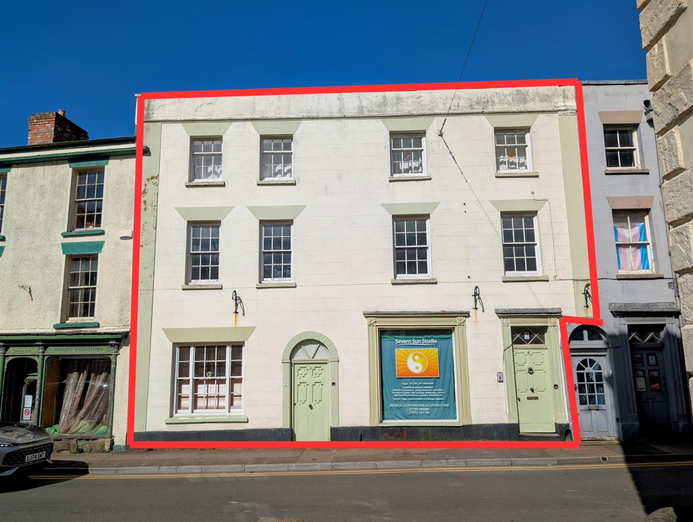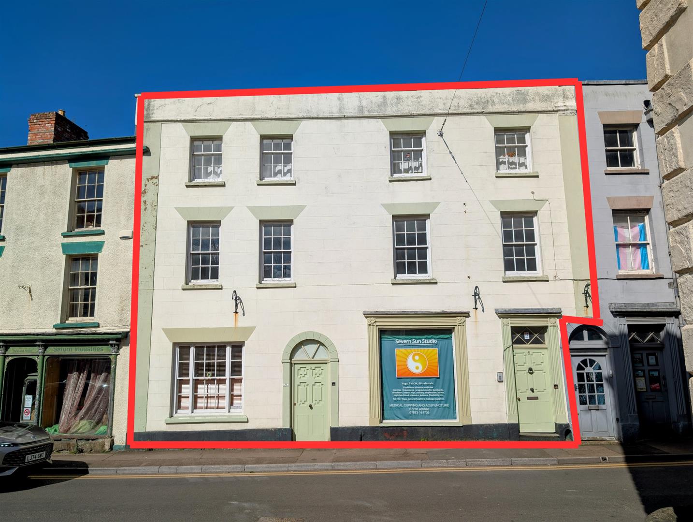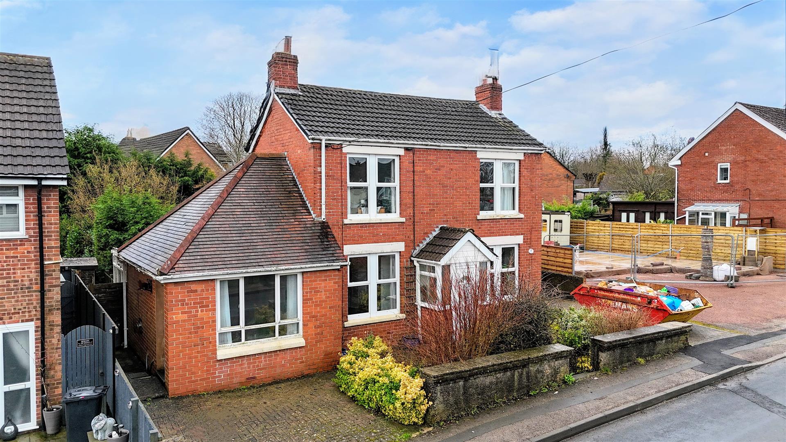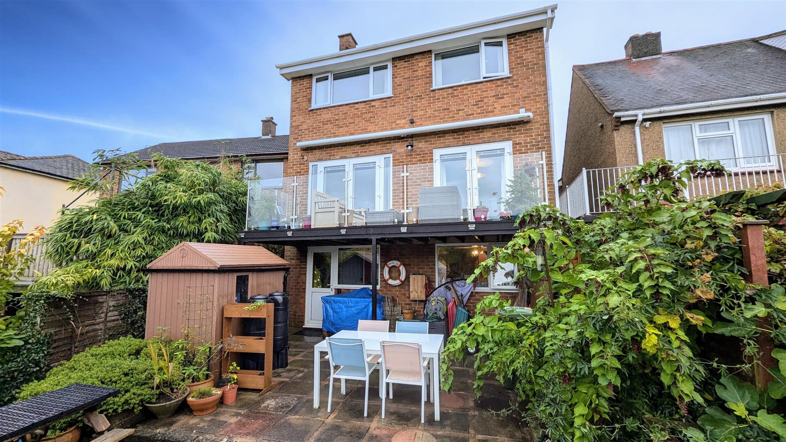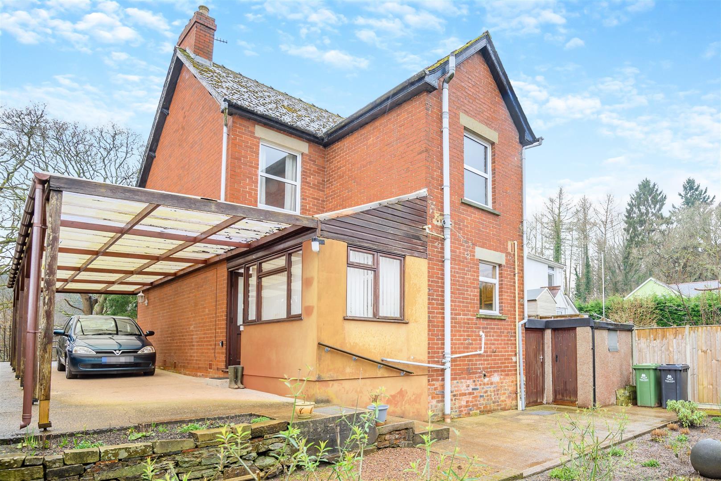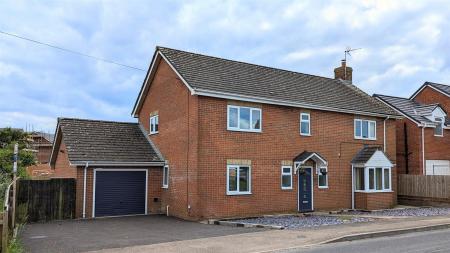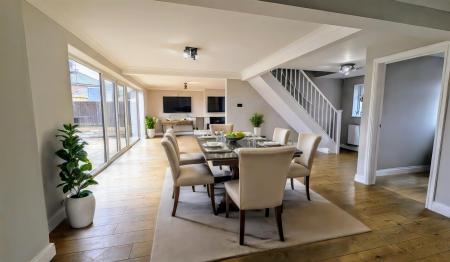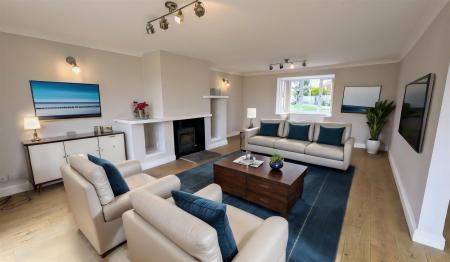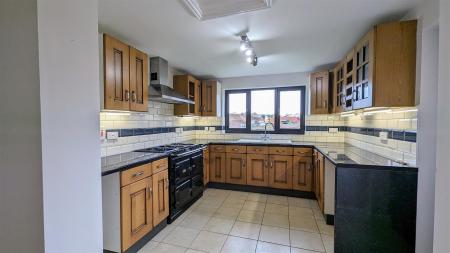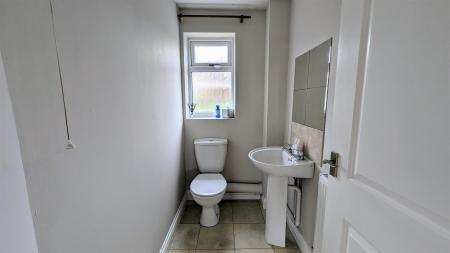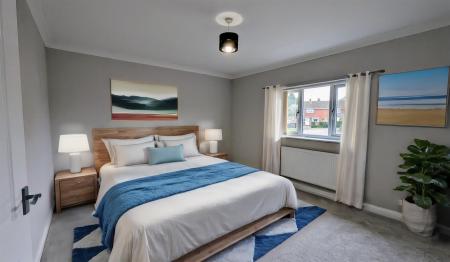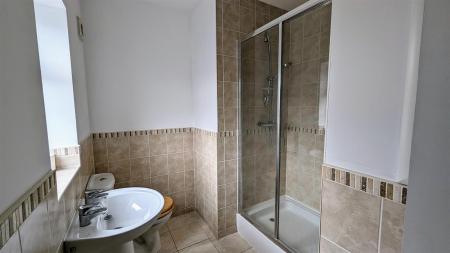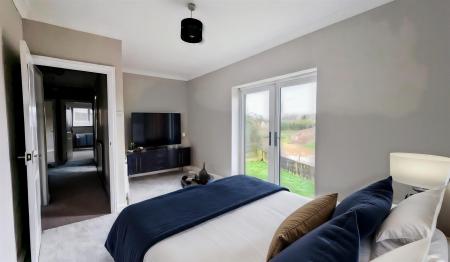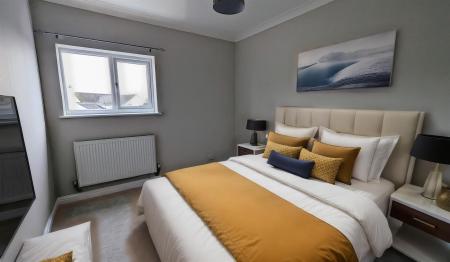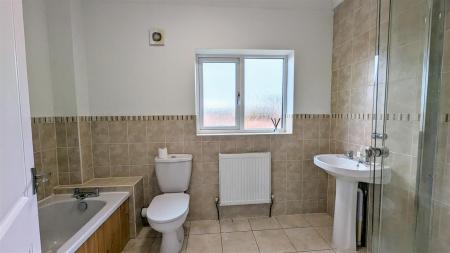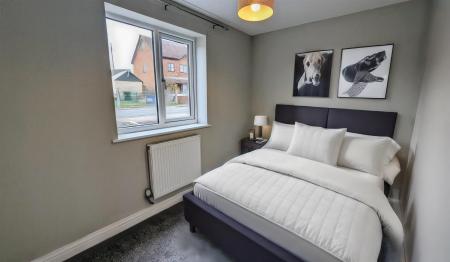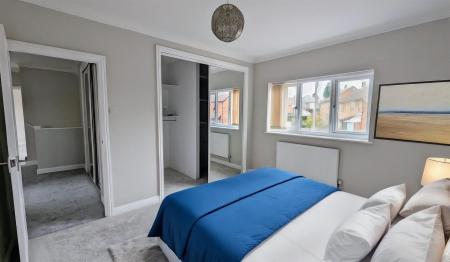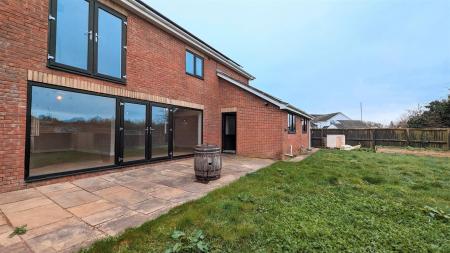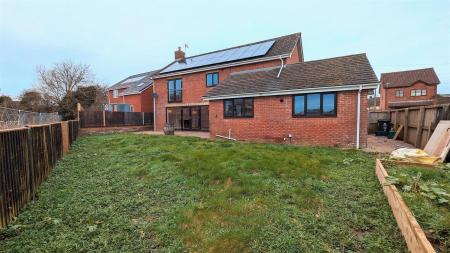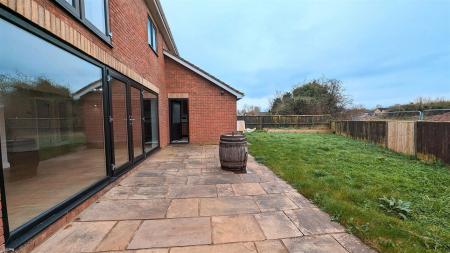- Four Double Bedroom, Three Bathroom Detached House
- Generous And Spacious Living Accommodation
- Ample Parking, Garage
- Enclosed Gardens
- No Onward Chain
- EPC Rating C, Council Tax Band E, Freehold
4 Bedroom Detached House for sale in Coleford
THIS EXTREMELY SPACIOUS FOUR DOUBLE BEDROOM DETACHED HOUSE IS SITUATED IN THE THRIVING AND POPULAR VILLAGE OF BERRY HILL. THE PROPERTY HAS FOUR DOUBLE BEDROOMS, WITH THE MASTER BENEFITING FROM AN EN-SUITE, AN OPEN PLAN LIVING SPACE OFFERING THREE RECEPTION ROOMS, AMPLE OFF ROAD PARKING WITH GARAGE AND ENCLOSED GARDENS.
Accessed via a partly double glazed door into entrance hallway which has radiator, power points and an opening into:
Open Plan Kitchen/Dining/Living Space - 11.79m x 6.68m (38'08 x 21'11) - A large open plan space comprising kitchen, dining and living area.
Kitchen - A range of wall, base and drawer mounted units, space for fridge/freezer, power points, one and half bowl sink unit with taps over, space for rangemaster cooker, rear aspect UPVC double glazed window, side aspect door leading to the garden.
Dining Area - Power points, radiator, door to study and W.C, rear aspect UPVC double glazed french doors to garden.
Living Room - Feature fireplace with woodburner inset, power points, television points, radiator, front aspect UPVC double glazed bay window.
Utility - 2.41m x 2.08m (7'11 x 6'10) - Space for washing machine and tumble dryer, wall mounted units, power points, door into garage.
Study - 3.20m x 2.13m (10'06 x 7'0) - Radiator, telephone point, power points, front aspect UPVC double glazed window.
Cloakroom - Close coupled W.C., wash hand basin, front aspect UPVC doubled glazed frosted window.
FROM THE ENTRANCE HALLWAY, STAIRS LEAD TO THE FIRST FLOOR LANDING WITH DOORS TO:
Master Bedroom - 4.45m x 3.71m (14'07 x 12'02 ) - Radiator, television point, power points, front aspect UPVC double glazed window, door into:
En-Suite Shower - Shower cubicle with mains shower attachment, close coupled W.C., wash hand basin, radiator, tiled flooring, front aspect UPVC double glazed frosted window.
Bedroom 2 - 3.89m x 3.20m (12'09 x 10'06) - Built in wardrobes, radiator, television point, power points, front aspect UPVC double glazed window.
Bedroom 3 - 5.33m x 2.87m (17'06 x 9'05) - Power points, television point, radiator, rear aspect UPVC double glazed french doors.
Bedroom 4 - 3.20m x 2.87m (10'06 x 9'05) - Radiator, power points, television points, side aspect UPVC double glazed window.
Bathroom - White suite comprising paneled bath tub, close coupled W.C., wash hand basin, shower cubicle with mains shower attachment, radiator, tiled flooring, rear aspect UPVC double glazed window.
Garage - 6.32m x 3.43m (20'09 x 11'03) - Accessed via an up and over door, power, lighting, wall mounted gas fired central heating boiler.
Agents Note - Please note that some of the internal images of the property are virtually staged.
Services - Mains gas, water, electric, drainage, solar panels.
Water Rates - TBC
Local Authority - Council Tax Band: E
Forest of Dean District Council, Council Offices, High Street, Coleford, Glos. GL16 8HG.
Tenure - Freehold.
Viewings - Strictly through the Owners Selling Agent, Steve Gooch, who will be delighted to escort interested applicants to view if required. Office Opening Hours 8.30am - 7.00pm Monday to Friday, 9.00am - 5.30pm Saturday.
Directions -
Property Surveys - Qualified Chartered Surveyors (with over 20 years experience) available to undertake surveys (to include Mortgage Surveys/RICS Housebuyers Reports/Full Structural Surveys)
Awaiting Vendor Approval - These details are yet to be approved by the vendor. Please contact the office for verified details.
Property Ref: 531956_32970607
Similar Properties
5 Bedroom Block of Apartments | £350,000
A well-positioned GRADE II LISTED FREEHOLD MIXED-USE INVESTMENT PROPERTY featuring a spacious DOUBLE-WIDTH SHOPFRONT, cu...
5 Bedroom Mixed Use | £350,000
A well-positioned GRADE II LISTED FREEHOLD MIXED-USE INVESTMENT PROPERTY featuring a spacious DOUBLE-WIDTH SHOPFRONT, cu...
Park Road, Berry Hill, Coleford
4 Bedroom Detached House | Offers Over £350,000
A spacious three/four-bedroom detached property dating back to the 1930s, brimming with character and potential. While t...
3 Bedroom Detached Bungalow | £365,000
Located on a QUIET ROAD in the sought-after area of BERRY HILL, this DETACHED DORMER BUNGALOW offers SPACIOUS AND VERSAT...
3 Bedroom Detached House | £365,000
THREE DOUBLE BEDROOM DETACHED HOUSE, ARRANGED OVER THREE FLOORS TO HAVE A LOWER GROUND FLOOR WITH UTILITY ROOM, OFFICE,...
2 Bedroom Detached House | £370,000
Discover the charm of this beautiful Victorian bay-fronted two-bedroom detached property, located at the end of a peacef...
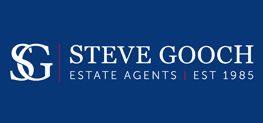
Steve Gooch Estate Agents (Coleford)
Coleford, Gloucestershire, GL16 8HA
How much is your home worth?
Use our short form to request a valuation of your property.
Request a Valuation















