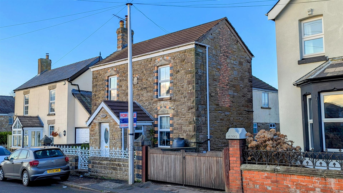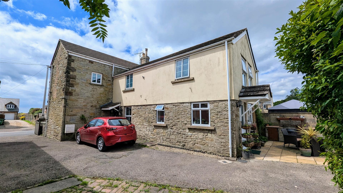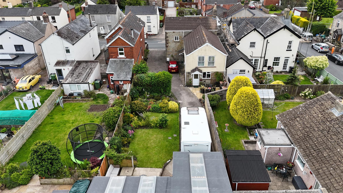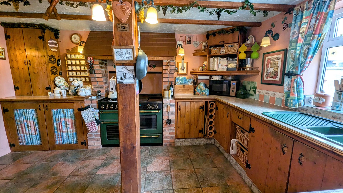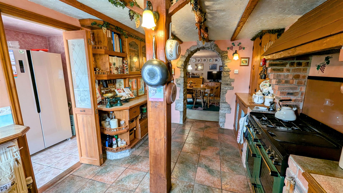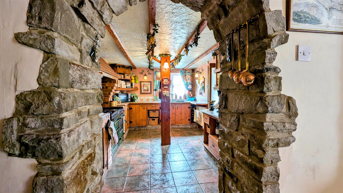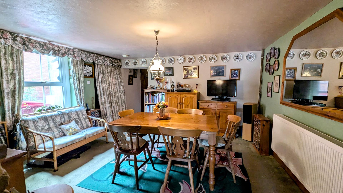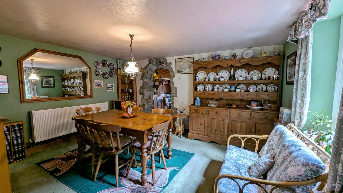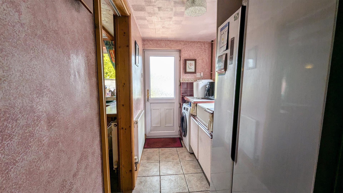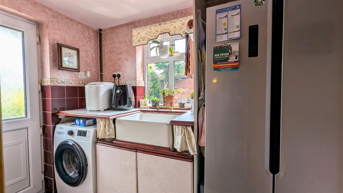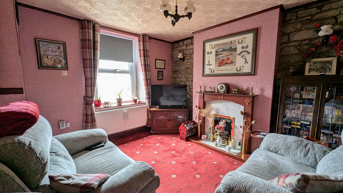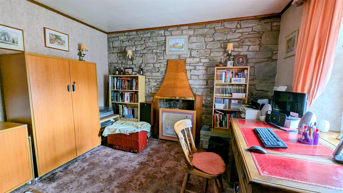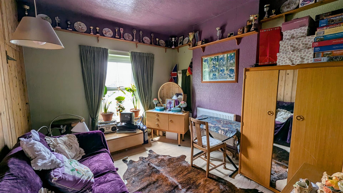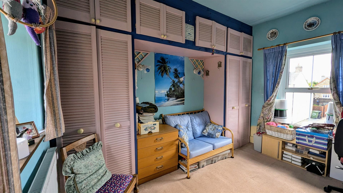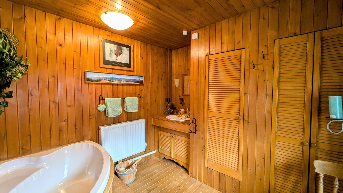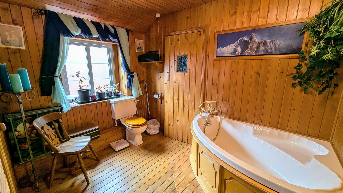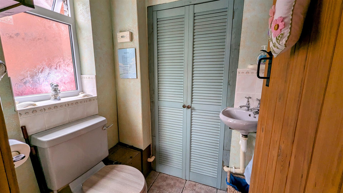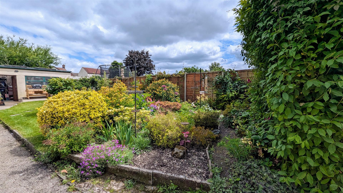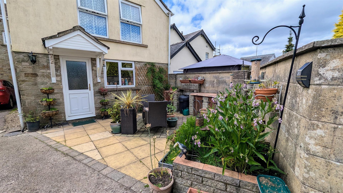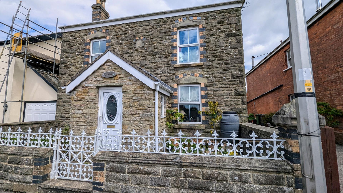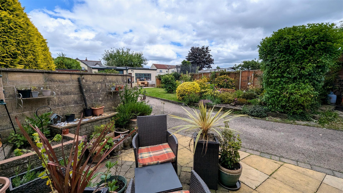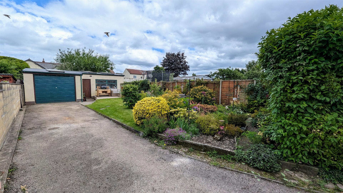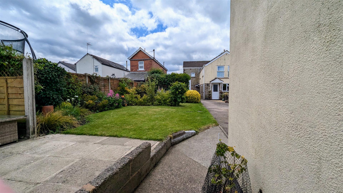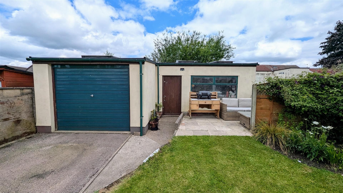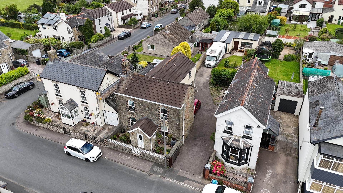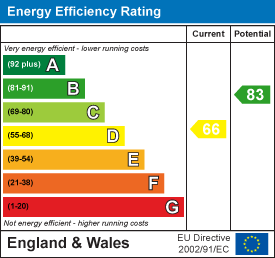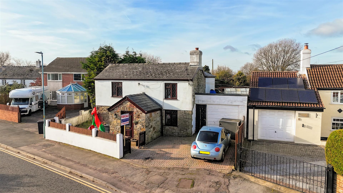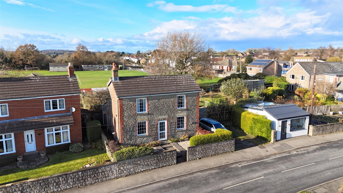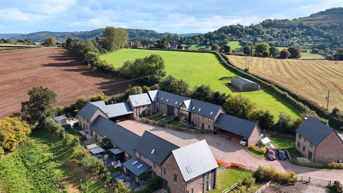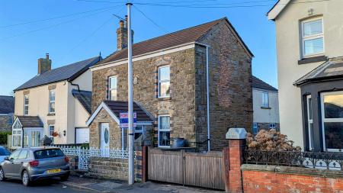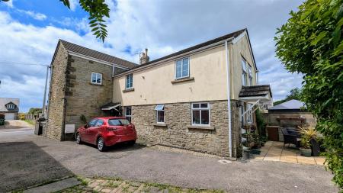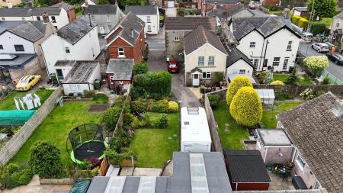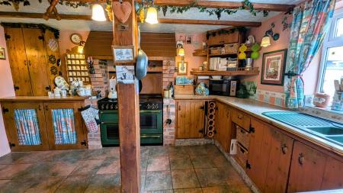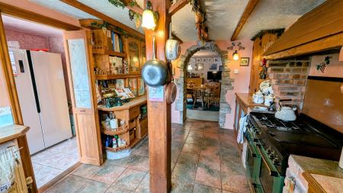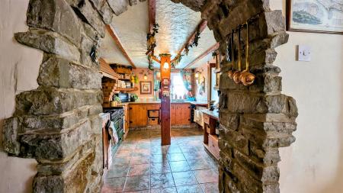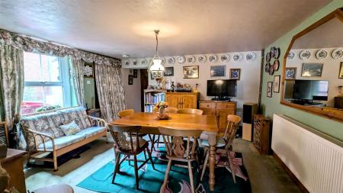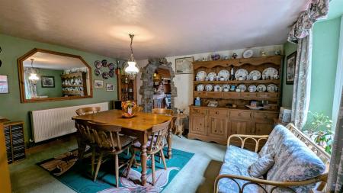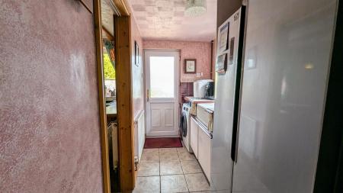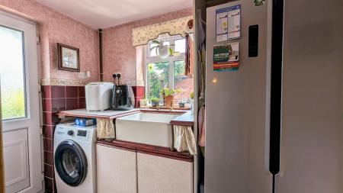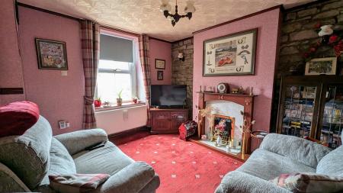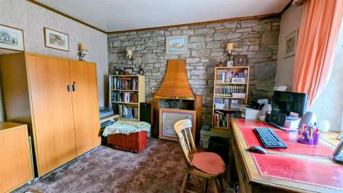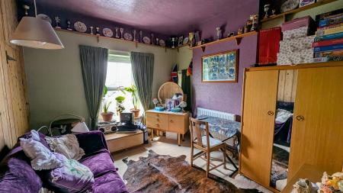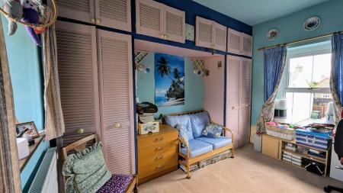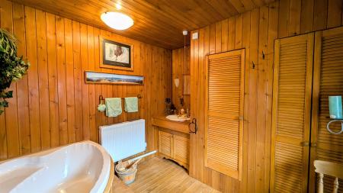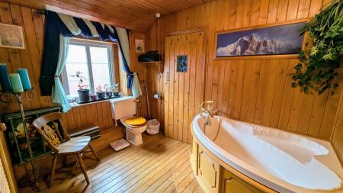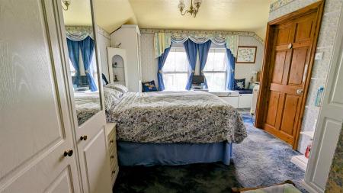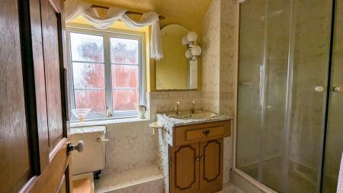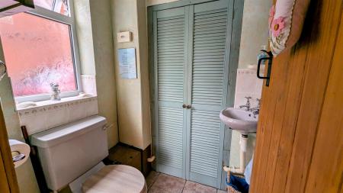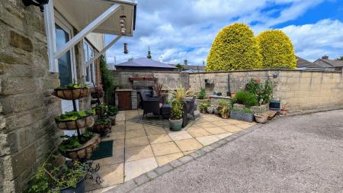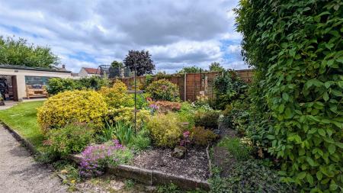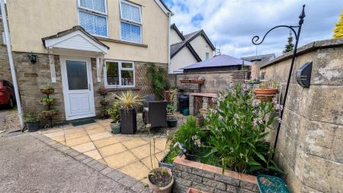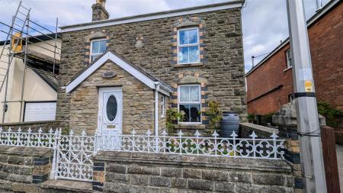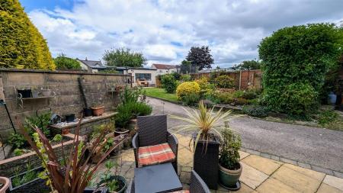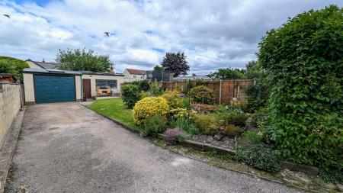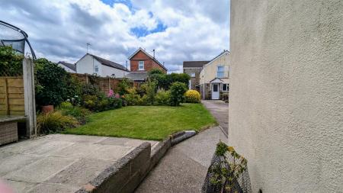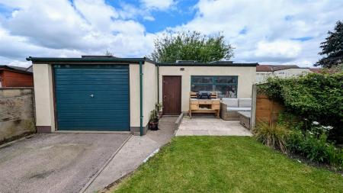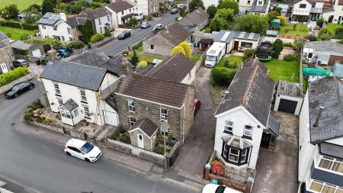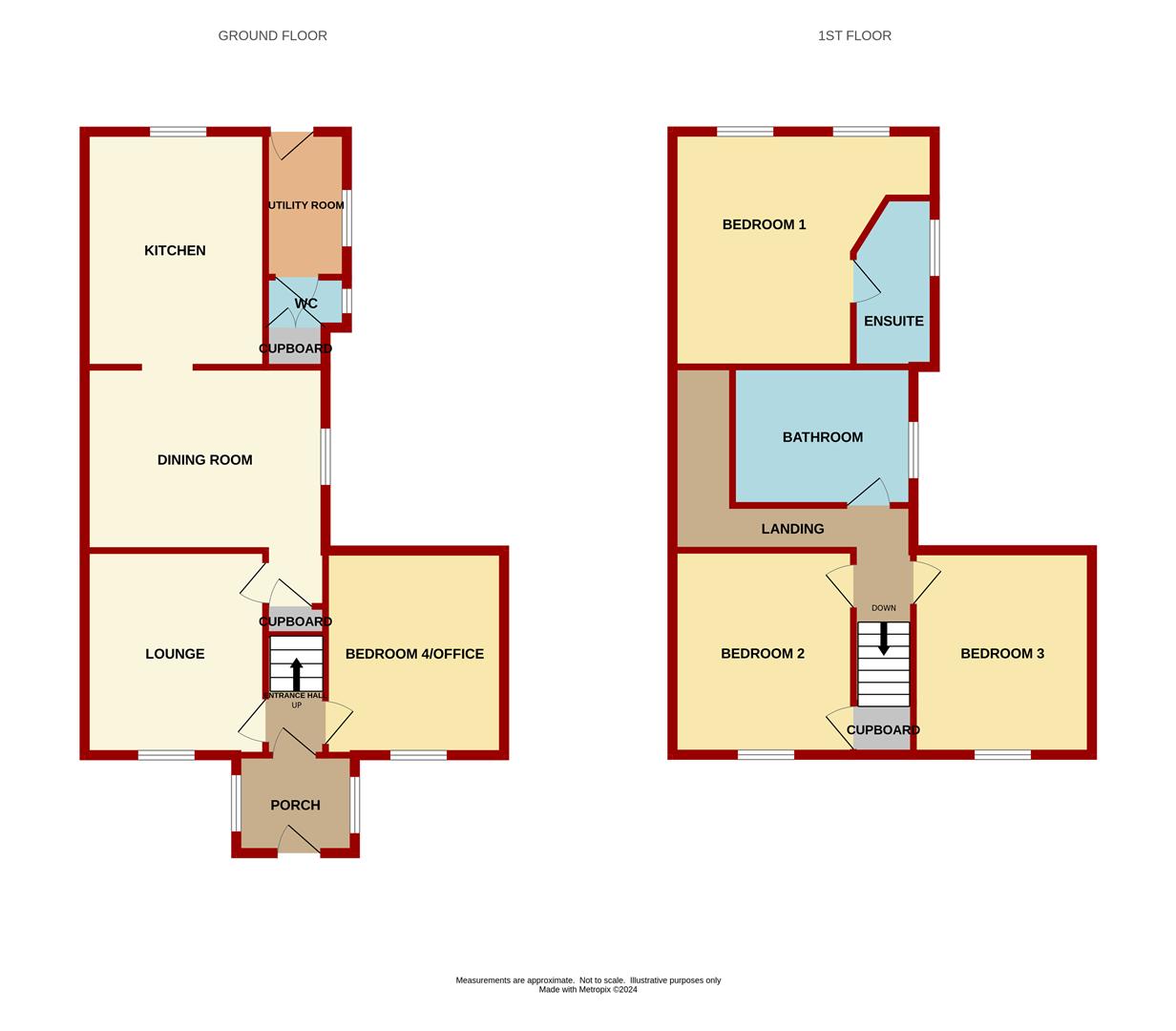4 Bedroom Cottage for sale in Coleford
Welcome to Campbell Road, Broadwell, Coleford - a charming location that could be the perfect setting for your new home!
This delightful cottage boasts 2 reception rooms, offering ample space for entertaining guests or simply relaxing with your loved ones. With 4 double bedrooms, there's plenty of room for the whole family to unwind and make this house a home.
Outside there are pretty gardens, plentiful off road parking and a large garage and workshop offering vast potential for a variety of uses such as home office or even an annexe.
Property is accessed via a partly glazed UPVC door into:
Porch - 2.11m x 1.75m (6'11 x 5'09) - Tiled flooring, power points, part tiled walls, storage space, side aspect UPVC windows, part glazed wooden door into:
Entrance Hallway - A doorway leading into Bedroom 4/Office, a further doorway leads into:
Lounge - 3.63m x 3.23m (11'11 x 10'07) - Radiator, power points, TV point, gas fire, front aspect double glazed UPVC window, door into:
Rear Hallway - Understairs storage cupboard, an opening leads into:
Dining Room - 4.24m x 3.89m (13'11 x 12'09) - Radiator, power points, TV point, side aspect double glazed UPVC window, wooden part glazed door out to the driveway, an open stone archway leads into:
Kitchen - 4.19m x 3.00m (13'09 x 9'10) - Extended 30 years ago, solid pine kitchen comprising of a range of base, wall and drawer mounted units, tiled flooring, part tiled walls, inset Rangemaster cooker with 5 rings incl. griddle plate, electric plate warmer, extractor fan to outside, one and a half bowl single drainer sink unit with mixer tap above, radiator, power points, appliance points, wall lighting, character beams, central wooden pillar, lots of storage throughout, rear aspect double glazed UPVC window, part glazed wooden folding door into:
Utility Room - 2.79m x 1.45m (9'02 x 4'09) - Tiled flooring, radiator, base mounted unit with ceramic Belfast sink and mixer tap above, space and plumbing for washing machine, space for American style fridge freezer, part tiled walls, power points, side aspect double glazed UPVC window, rear aspect double glazed UPVC part frosted door into rear garden, a thumb latch door gives access into:
Cloakroom - 1.45m x 1.22m (4'09 x 4'0) - Tiled flooring, W.C, wall mounted wash hand basin with tiled splashback, double door into storage cupboard, side aspect double glazed UPVC window, radiator.
Bedroom 4/Office - Radiator, power points, feature fireplace, main phoneline and internet, front aspect double glazed UPVC window.
Landing - Access to loft space, power points, door into:
Bedroom 1 - 4.60m x 4.22m (15'01 x 13'10) - Built in wardrobes and bedside tables, built in window seats and dressing table, radiator, power points, TV point, access to loft space, rear aspect double glazed UPVC windows, door into:
En Suite - 2.95m x 1.42m (9'08 x 4'08) - Tiled flooring, coloured suite comprising of a W.C, vanity wash hand basin and corner shower unit, part tiled walls, radiator, side aspect double glazed UPVC frosted window.
Bedroom 2 - 3.58m x 3.12m (11'09 x 10'03) - Radiator, power points, door into over stairs storage cupboard, front aspect double glazed UPVC window.
Bedroom 3 - 3.63m x 3.00m (11'11 x 9'10) - Radiator, power points, TV point, built in wardrobes and storage cupboards, front and rear aspect double glazed UPVC window.
Bathroom - 2.92m x 2.18m (9'07 x 7'02) - Suite comprising of corner bath, vanity wash hand basin, W.C, storage cupboard, airing cupboard with Vaillant combi boiler, radiator, dual voltage shaver point, wooden cladded walls, side aspect double glazed UPVC frosted window, access to loft space.
Outside - To the front of the property gated access leads into the front garden with a low level stone wall and pathway leading to the front door.
Along the side of the property wooden gates give vehicular access to the driveway offering off road parking for multiple vehicles. The rear garden comprises of a patio seating area accessed via the kitchen and utility, a laid to lawn area, mature shrub and floral borders, all enclosed by fencing. The driveway leads up to a double garage and workshop.
Garage - 5.72m x 3.20m (18'09 x 10'6) - Power, lighting, a new roof fitted 18 months ago, an open plan layout leads into:
Workshop - 4.98m x 3.20m (16'04 x 10'6) - Power and lighting, new roof fitted 18 months ago, offering great potential for future home office or annexe use.
Service - Mains water, electricity, drainage and gas.
Water Rates - Severn Trent - water.
Welsh Water - drainage.
Local Authority - Council Tax Band: D
Forest of Dean District Council, Council Offices, High Street, Coleford, Glos. GL16 8HG.
Tenure - Freehold.
Viewing - Strictly through the Owners Selling Agent, Steve Gooch, who will be delighted to escort interested applicants to view if required. Office Opening Hours 8.30am - 7.00pm Monday to Friday, 9.00am - 5.30pm Saturday.
Directions - From Coleford town centre proceed to traffic lights and continue straight over onto Gloucester Road, proceed along for a short distance. Turn right on Bakers Hill and continue into Poolway Road, upon reaching the crossroads turn left into North Road, proceed along for a short distance, turn and left into Campbell Road where the property can be found on the right hand side via our for sale board.
Property Surveys - Qualified Chartered Surveyors (with over 20 years experience) available to undertake surveys (to include Mortgage Surveys/RICS Housebuyers Reports/Full Structural Surveys).
Important information
Property Ref: 531956_33185956
Similar Properties
Woodland Place, Yorkley, Lydney
2 Bedroom Detached Bungalow | £375,000
THIS WELL PRESENTED and SPACIOUS TWO-BEDROOM DETACHED BUNGALOW located in the highly desirable area of Yorkley offers pi...
Poolway Road, Broadwell, Coleford
3 Bedroom Detached House | £375,000
This delightful three-bedroom detached cottage offers a spacious and inviting living experience. It features three large...
3 Bedroom Cottage | Offers Over £375,000
Delightful three-bedroom detached cottage, dating back to 1910, boasting beautifully maintained flat and private gardens...
4 Bedroom Detached House | Offers in excess of £390,000
A charming 1930s detached property offering a blend of spacious living and period character. This exquisite home boasts...
Bivia Meadow, Goodrich, Ross-On-Wye
3 Bedroom Terraced House | £390,000
OCCUPYING AN ENVIABLE POSITION IN AN EXCLUSIVE DEVELOPMENT OF JUST NINE HOMES, THIS MODERN THREE-BEDROOM PROPERTY BLENDS...
Coalway Road, Coalway, Coleford
3 Bedroom Detached Bungalow | £395,000
Beautifully presented and striking three-bedroom detached bungalow, featuring breath-taking rear views overlooking Bells...
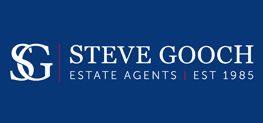
Steve Gooch Estate Agents (Coleford)
Coleford, Gloucestershire, GL16 8HA
How much is your home worth?
Use our short form to request a valuation of your property.
Request a Valuation
