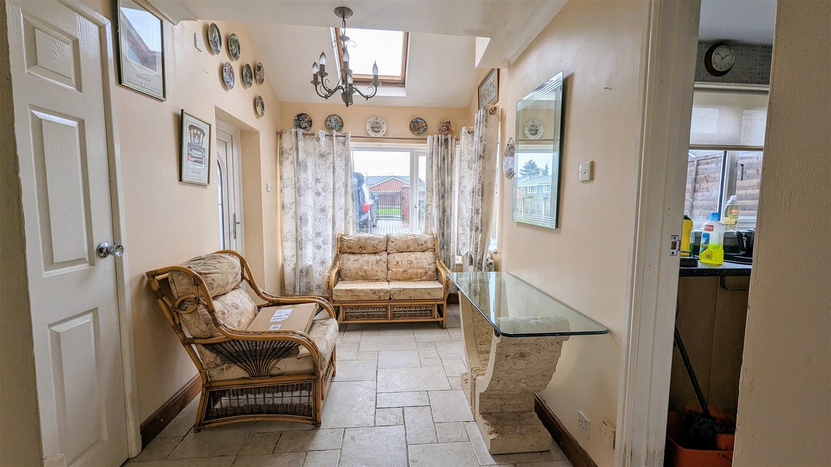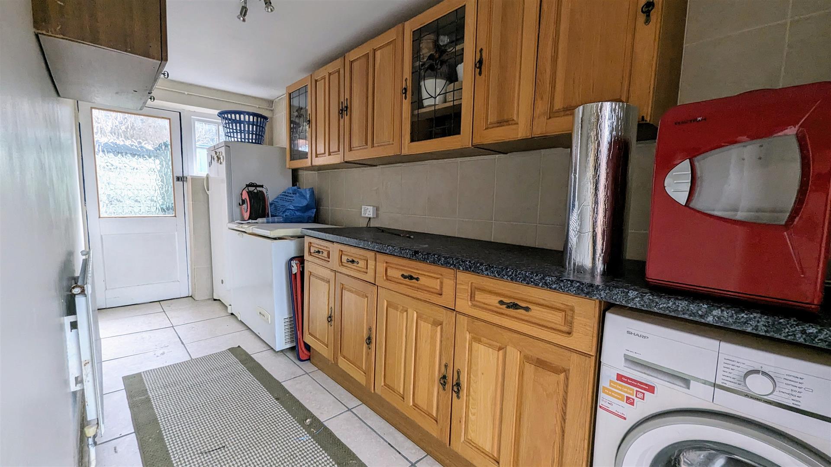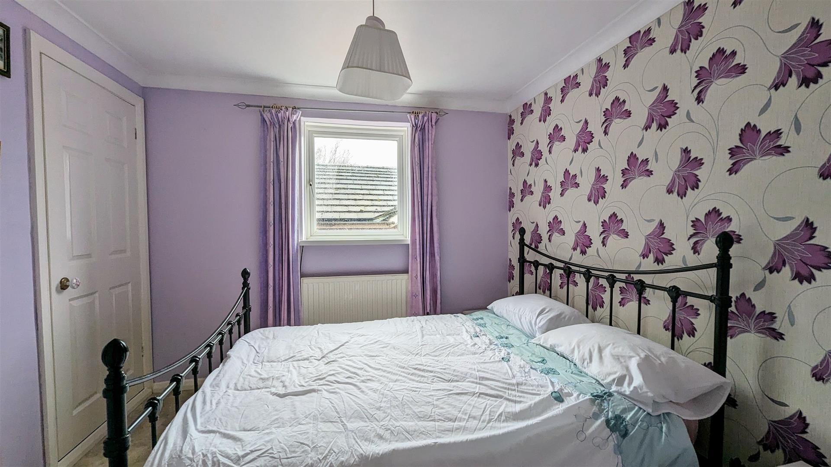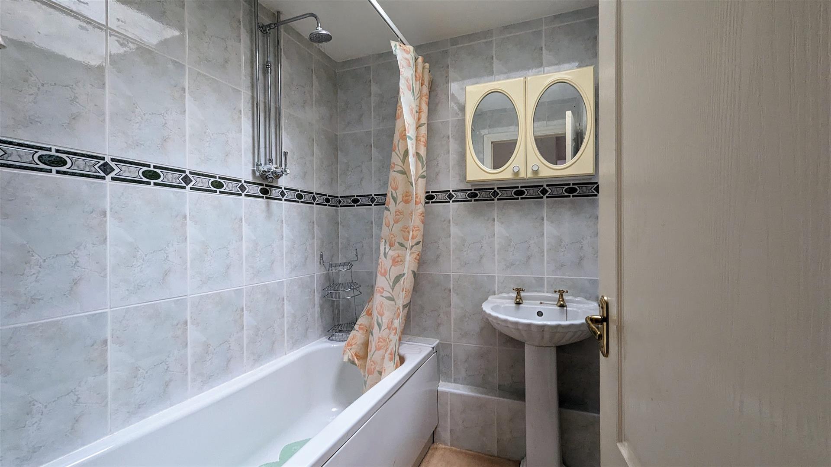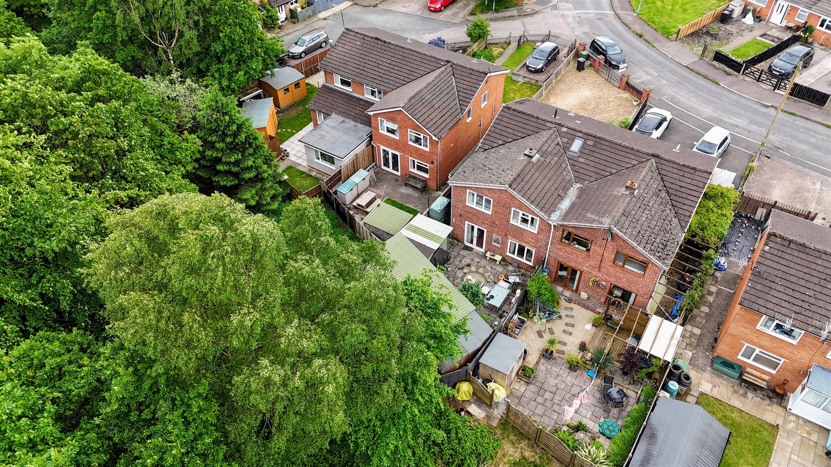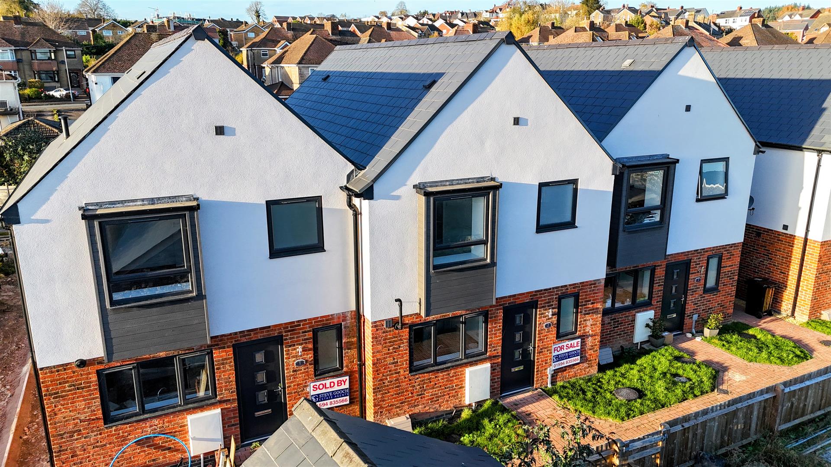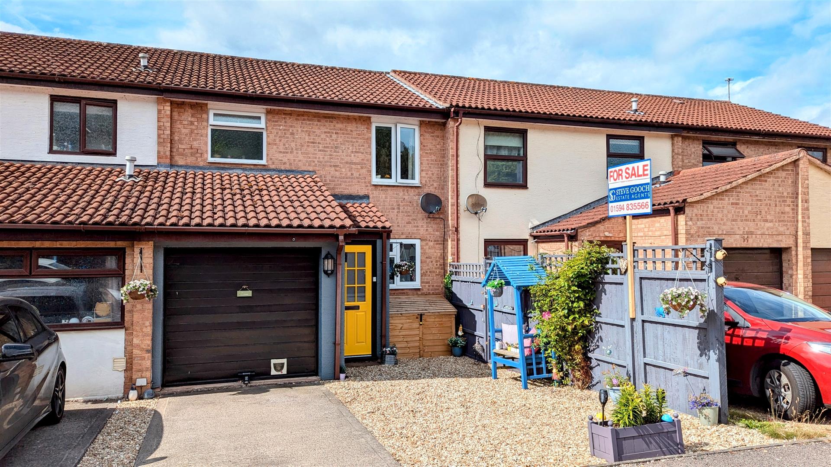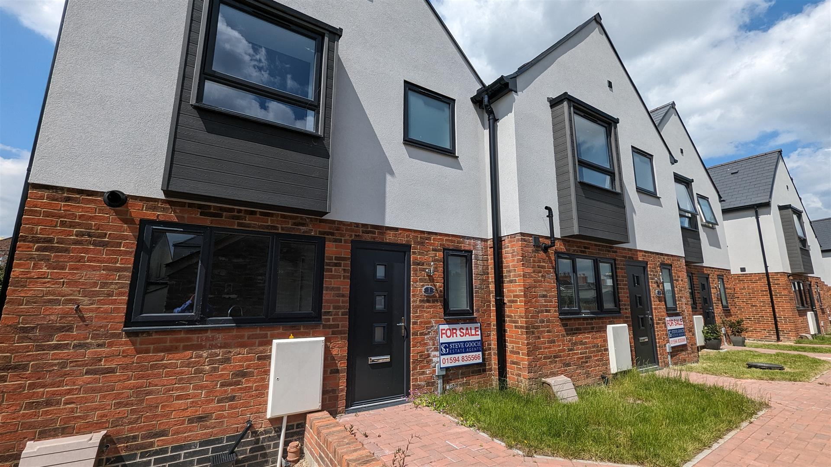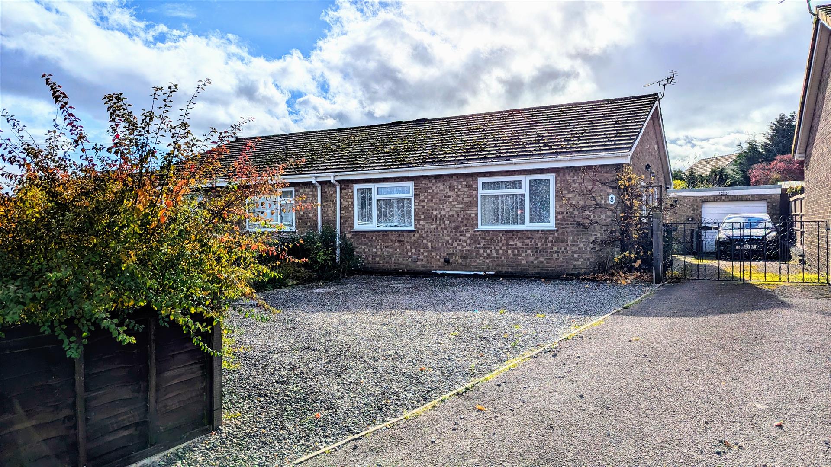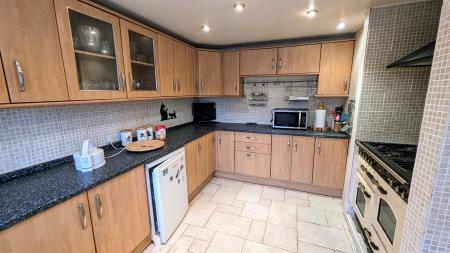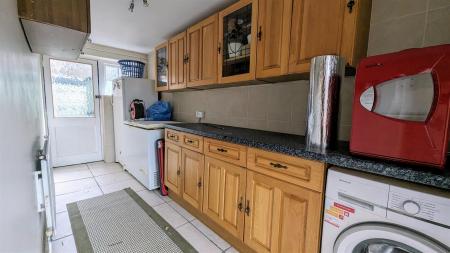- Three/Four Bedroom Semi Detached House
- Extended Versatile Living Space
- Beautiful Woodland Views
- Off Road Parking
- Highly Sought After Location
- EPC Rating TBC, Council Tax Band B, Freehold
3 Bedroom Semi-Detached House for sale in Coleford
THREE/FOUR BEDROOM SEMI DETACHED HOUSE HAVING BEEN EXTENDED TO HAVE SEPERATE UTILITY, VERSATILE LIVING SPACE, FOURTH BEDROOM PERFECT FOR A NURSERY OR STUDY, BEAUTIFUL WOODLAND VIEWS ACROSS THE FOREST OF DEAN, OFF ROAD PARKING AND LOCATED IN A HIGHLY SOUGHT AFTER AREA.
Property is accessed via a partly double glazed UPVC door into
Porch - 3.73m x 2.18m (12'3 x 7'2) - Tiled flooring, radiator, power points, front and side aspect UPVC double glazed windows, Velux skylight.
Cloakroom - Low level W.C, pedestal wash hand basin, tiled flooring, radiator, part tiled walls, side aspect UPVC double glazed frosted window.
Kitchen - 4.29m x 2.64m (14'1 x 8'8) - Tiled flooring, range of base, draw and wall mounted units, rolled edge worktops, one and a half bowl single drainer sink unit with stainless steel mixer tap above, space for range cooker, space for fridge, space and plumbing for dishwasher, fully tiled walls, power points, appliance points, inset ceiling spotlights, front aspect UPVC double glazed window.
Utility Room - Tiled flooring, range of base, draw and wall mounted units, rolled edge work tops, space for fridge, space for chest freezer, space and plumbing for washing machine, tiled walls, radiator, power points, appliance points, front aspect UPVC double glazed window, rear aspect wooden single glazed window and door allowing access to the rear of the property.
From the Porch a door gives access into:
Dining Room - 3.78m x 3.12m (12'5 x 10'3) - Radiator, power points, space for dining table and chairs, opening through into:
Hallway - 2.64m x 2.34m (8'8 x 7'8) - Stairs leading to First Floor, under stairs storage cupboard, power point.
Lounge - 6.17m x 2.97m (20'3 x 9'9) - Feature fireplace, power points, television points, rear aspect UPVC double glazed window, rear aspect UPVC double glazed doors onto Rear Garden.
FROM THE HALLWAY STAIRS LEAD UP TO:
First Floor Landing - Power points, sky light, door giving access to the airing cupboard housing a Vaillant combination boiler.
Bedroom 1 - 4.52m x 2.90m (14'10 x 9'6) - Radiator, power points, rear aspect UPVC double glazed window with beautiful views across the surrounding forest.
Bedroom 2 - 3.18m x 2.84m (10'5 x 9'4) - Radiator, power points, build in wardrobes, side aspect UPVC double glazed window.
Bedroom 3 - 3.53m x 2.64m (11'7 x 8'8) - Radiators, power points, sliding doors to built in wardrobe and rear aspect UPVC double glazed window.
Bathroom - 1.80m x 1.52m (5'11 x 5'0) - White suite with panelled bath, pedestal wash hand basin, radiator, tiled walls, Velux skylight.
Bedroom 4/Study - 2.69m x 2.51m (8'10 x 8'3) - Radiator, power points, front aspect UPVC double glazed window.
Shower Room - Suite comprising of walk in shower with mains shower enclosed by tiling, vanity wash hand basin, W.C, heated towel rail, tiled flooring, tiled walls, front aspect UPVC double glazed window.
Outside - To the front of the property, a wrought iron gates give access onto a block paved driveway providing off road parking for multiple cars, from here there is a low maintenance front garden with plenty of space for plants and a seating area.
A side gate gives access to the rear garden which is low maintenance and is laid to patio, there are two wooden outbuildings with potential to be used as storage or workshops. The garden then backs onto the Forest behind providing a lovely private setting.
Services - Mains water, electric, drainage and gas.
Agents Note - Please note we await the grant of probate for this property which is currently underway. Please contact our office for more information.
Water Rates - Severn Trent - to be confirmed.
Local Authority - Council Tax Band: B
Forest of Dean District Council, Council Offices, High Street, Coleford, Glos. GL16 8HG.
Tenure - Freehold.
Viewing - Strictly through the Owners Selling Agent, Steve Gooch, who will be delighted to escort interested applicants to view if required. Office Opening Hours 8.30am - 7.00pm Monday to Friday, 9.00am - 5.30pm Saturday.
Directions - From Coleford office, go straight over at the traffic lights into Gloucester Road, proceed along this road for approximately 1 mile passing Forest Hills Golf Course and turn right at the crossroads. Take the next turning left into Woodville Avenue and continue along turning right into Worcester Walk where the property can be found along on the left hand side via our For Sale Board.
Property Surveys - Qualified Chartered Surveyors (with over 20 years experience) available to undertake surveys (to include Mortgage Surveys/RICS Housebuyers Reports/Full Structural Surveys)
Important information
Property Ref: 531956_33002235
Similar Properties
3 Bedroom Terraced House | £260,000
A BRAND NEW SPACIOUS 3 BEDROOM HOME, FINISHED TO AN EXCEPTIONAL STANDARD, IN A SELECT DEVELOPMENT OF JUST 9 HOUSES IN TH...
4 Bedroom End of Terrace House | £260,000
A BEAUTIFULLY PRESENTED FOUR BEDROOM END TERRACE PROPERTY situated CLOSE TO COLEFORD TOWN CENTRE. Property is benefittin...
2 Bedroom Cottage | Guide Price £260,000
CHARMING TWO DOUBLE BEDROOM CHARACTER COTTAGE, IN THE SOUGHT AFTER VILLAGE OF PARKEND, HAVING MASTER BEDROOM WITH EN-SUI...
3 Bedroom Terraced House | Offers in region of £264,500
A BEAUTIFULLY PRESENTED THREE BEDROOM MID TERRACE HOUSE having OPEN PLAN LOUNGE / DINING ROOM with FIREPLACE, GARAGE and...
3 Bedroom Terraced House | £264,950
A BRAND NEW SPACIOUS 3 BEDROOM HOME, FINISHED TO AN EXCEPTIONAL STANDARD, IN A SELECT DEVELOPMENT OF JUST 9 HOUSES IN TH...
3 Bedroom Semi-Detached Bungalow | £265,000
THREE BEDROOM SEMI DETACHED BUNGALOW IN A SOUGHT AFTER LOCATION, BENEFITTING FROM AMPLE OFF ROAD PARKING, DETACHED GARAG...
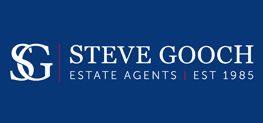
Steve Gooch Estate Agents (Coleford)
Coleford, Gloucestershire, GL16 8HA
How much is your home worth?
Use our short form to request a valuation of your property.
Request a Valuation






