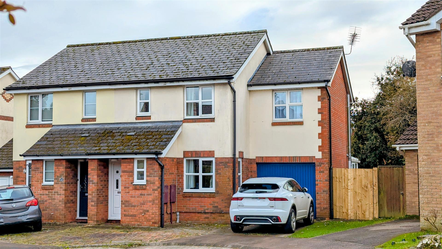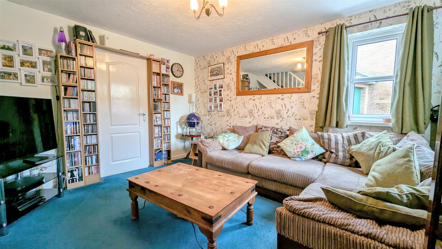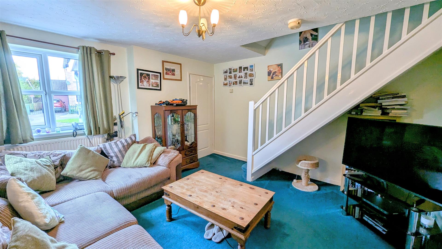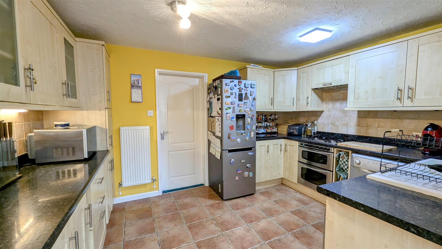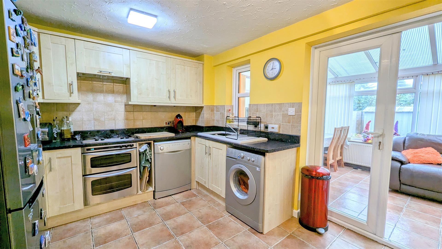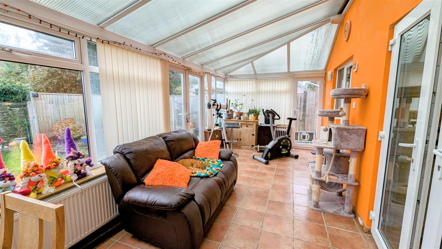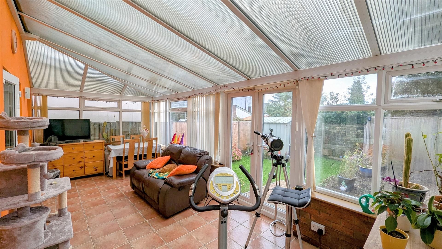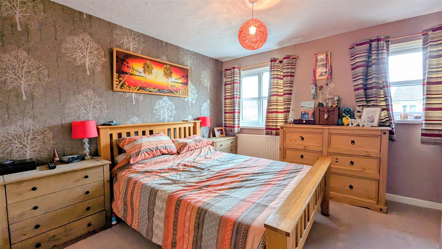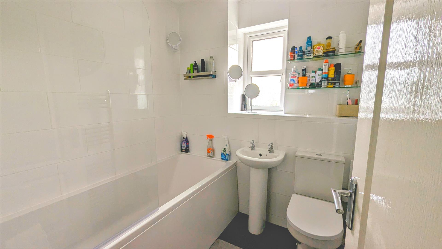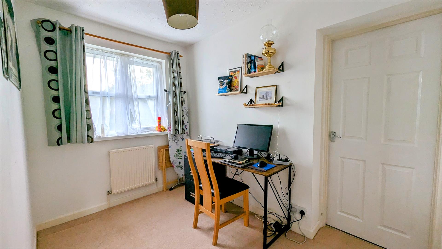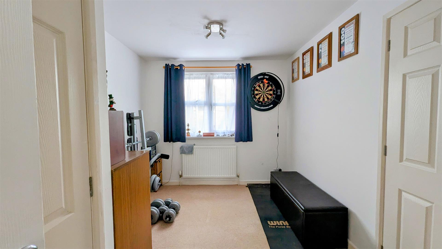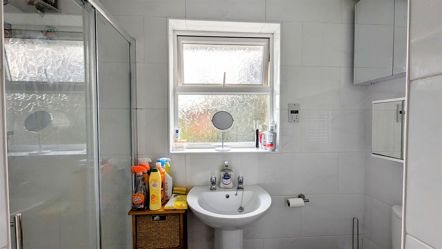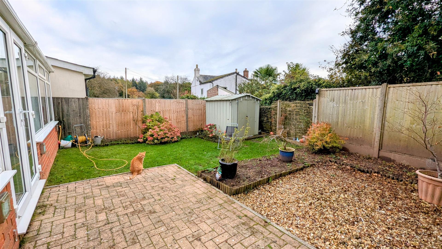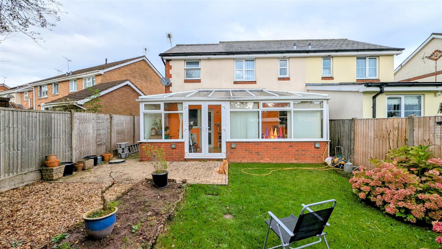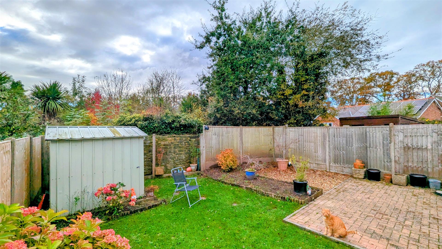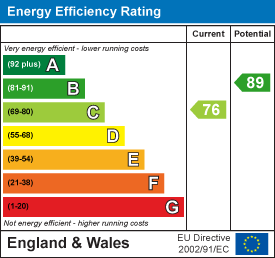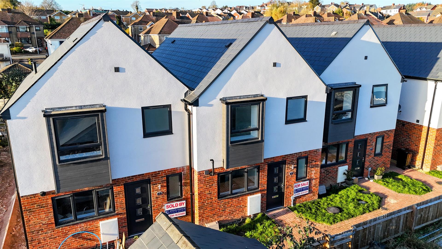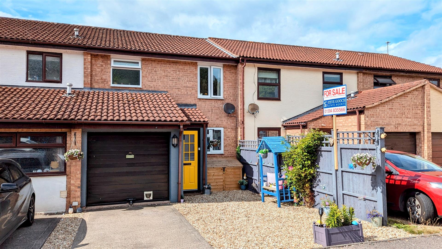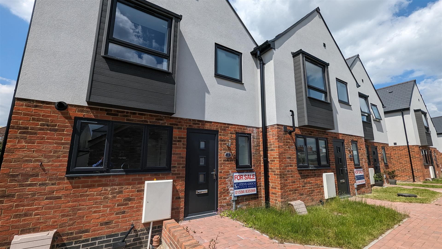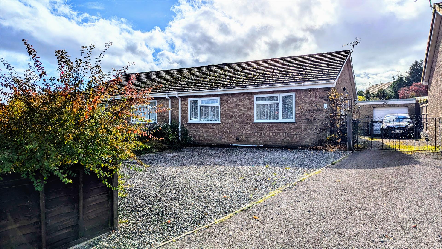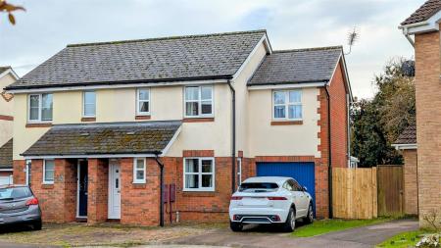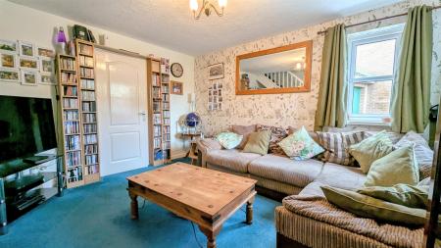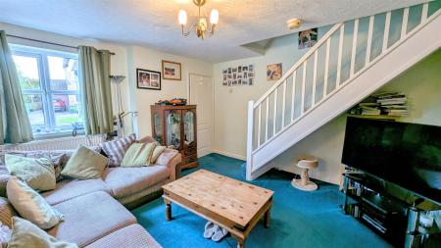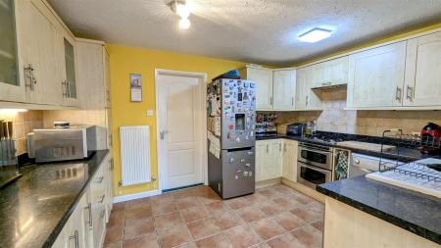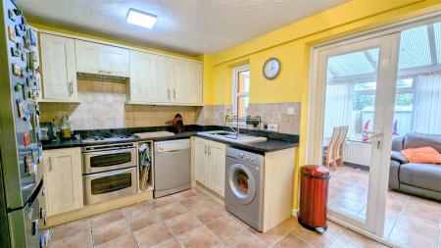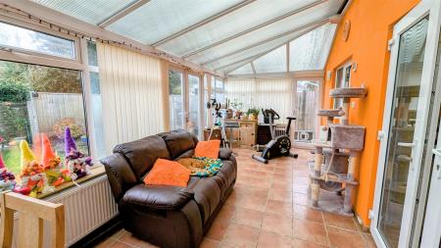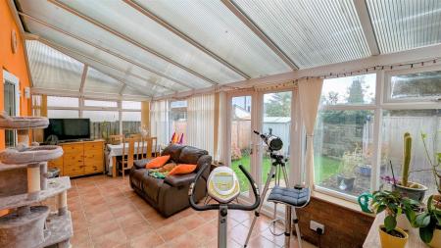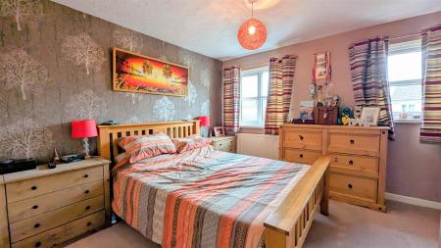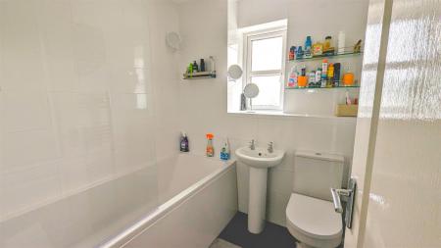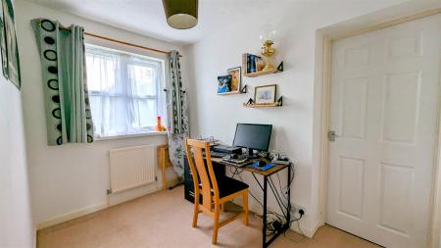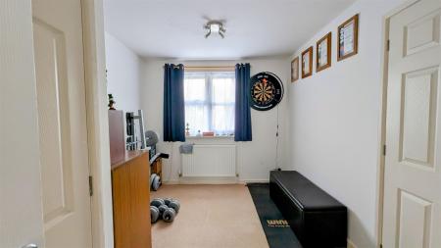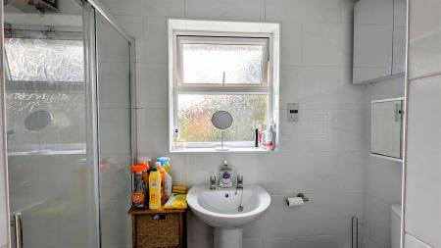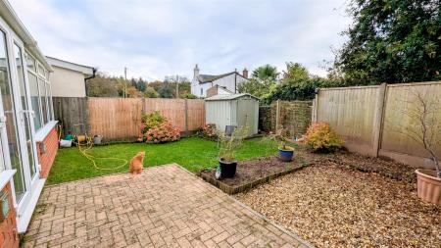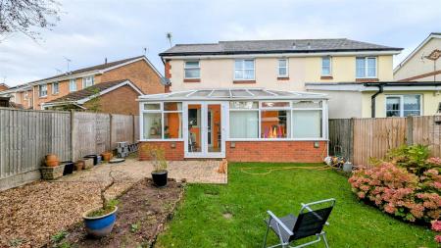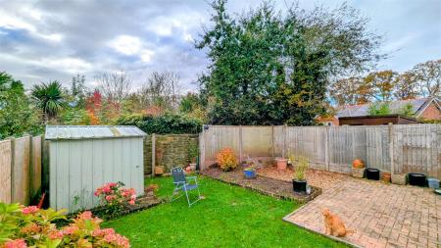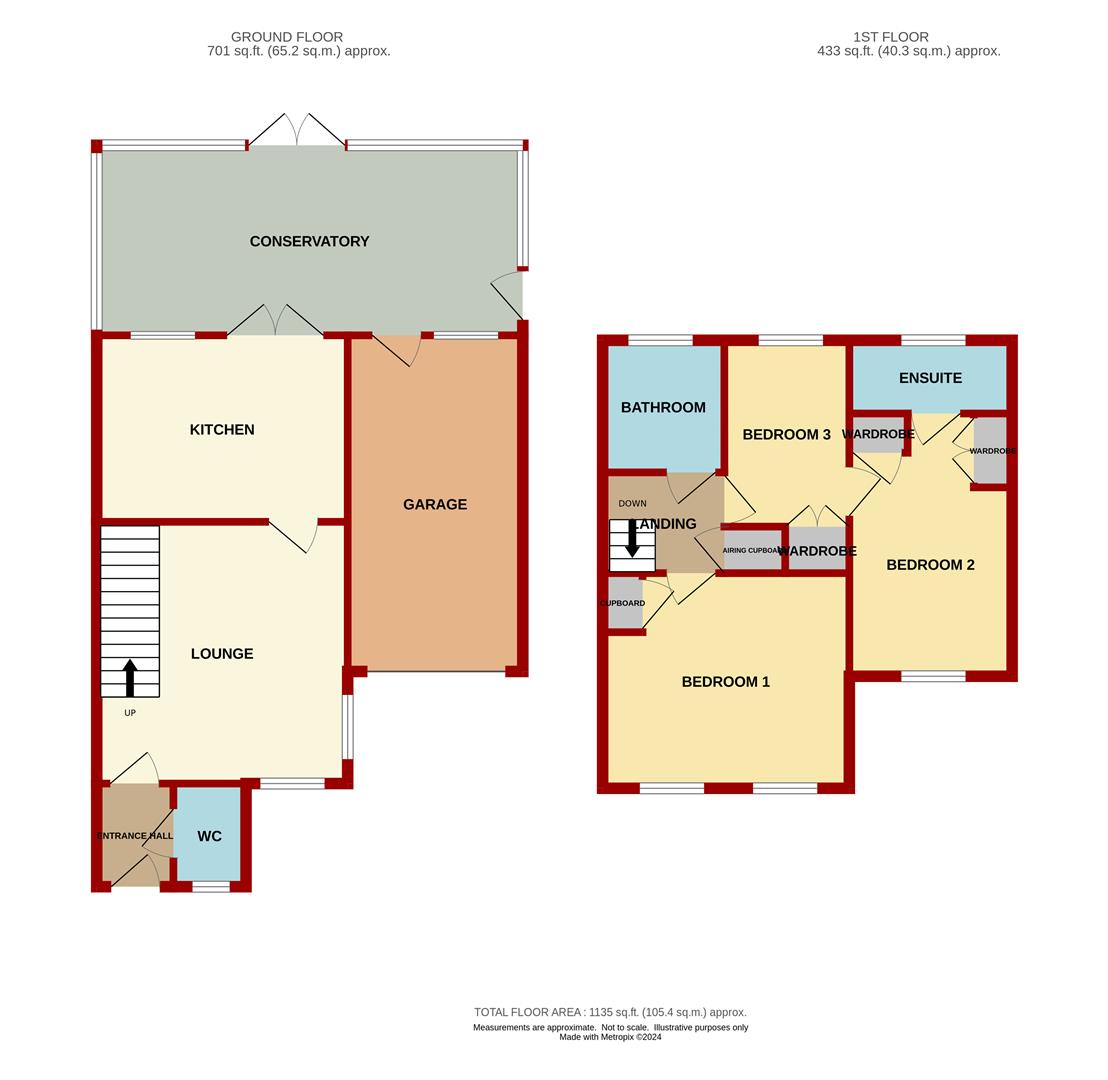- Two/Three Bedroom House Measuring Circa 1135 SQ FT
- Conservatory and En-Suite
- Garage and Off Road Parking for Two Cars
- Quiet Cul-De-Sac Location within Popular Village
- Private South Facing Garden
- EPC Energy Rating C, Council Tax Band B, Freehold
3 Bedroom Semi-Detached House for sale in Coleford
THREE BEDROOM SEMI-DETACHED HOUSE IN AN EXTREMELY SOUGHT AFTER LOCATION, BENEFITTING FROM A LARGE CONSERVATORY, EN-SUITE, GARAGE, DRIVEWAY WITH OFF ROAD PARKING FOR TWO CARS, AND PRIVATE SOUTH FACING GARDEN.
Property is accessed via a part double glazed UPVC door into:
Entrance Hallway - Tiled flooring, radiator, door into:
Cloakroom - Tiled flooring, low level W.C, wall mounted wash hand basin with tiled splashback, radiator, front aspect double glazed UPVC frosted window.
From the entrance hallway, door leading into:
Lounge - 3.94m x 4.09m (12'11 x 13'05) - Radiator, power points, TV point, stairs which lead up to the first floor landing, front and side aspect double glazed UPVC windows, door through into:
Kitchen - 3.91m x 2.92m (12'10 x 9'07) - Range of base, wall and drawer mounted units, tiled flooring, rolled edge worktops, integrated double oven with four ring gas stove and extractor fan above, one and half bowl single drainer ceramic sink unit with mixer tap above, space and plumbing for washing machine, space and plumbing for dish washer, space for fridge/freezer, radiator, power points, appliance points, rear aspect double glazed UPVC window and rear aspect double glazed UPVC double doors leading out to:
Conservatory - 6.65m x 2.97m (21'10 x 9'09) - Continuation of tiled flooring, radiators, power points, plenty of space for a dining table and chairs and also a seating area. The conservatory runs the whole width of the back of the house. Side and rear aspect double glazed UPVC windows looking out to the garden and double glazed UPVC double doors leading out to the garden. Double glazed UPVC frosted personal door through into the garage.
From the lounge, stairs leading up to the first floor landing.
Landing - The landing comprises of power point, access to loft space, door into airing cupboard and a door leading into:
Bedroom One - 3.94m x 3.35m (12'11 x 11'00) - Radiator, power points, front aspect double glazed UPVC windows, built in storage above stairs.
From the landing, door leading into:
Bathroom - 1.91m x 2.06m (6'03 x 6'09) - White suite comprising of panelled bath, with Mira shower over, pedestal wash hand basin, low level W.C, heated towel rail, tiled walls, inset celling spotlights, rear aspect double glazed UPVC frosted window.
From the landing, door leading into:
Bedroom Three - 3.07m x 1.96m (10'01 x 6'05) - Currently a through room which leads into bedroom two, there is scope to put in a stud wall or to move around the access door into bedroom two. The space is currently being used for an office space.
This room comprises of a radiator, power points, double doors into a built in wardrobe, rear aspect double glazed UPVC window.
Bedroom Two - 2.57m x 3.71m (8'05 x 12'02) - Radiator, power points, double doors into built in wardrobe, single door into a separate wardrobe, access to loft space, front aspect double glazed UPVC window, door into:
Ensuite - 2.54m x 1.14m (8'04 x 3'09) - Sliding door into shower unit which is enclosed by tiling with a Mira shower, pedestal wash hand basin, W.C, heated towel rails, tiled walls, rear aspect double glazed UPVC frosted window.
Garage - 5.26m x 2.79m (17'03 x 9'02) - Accessed via up and over door. Power and lighting. Personal door leading to conservatory.
Outside - To the front of the property there is off road parking for two cars which then in turn leads to the garage.
There is then gated access in to the south facing rear garden. The garden is extremely private and has views towards the top of the forest. It is mostly laid to lawn with a large block paved seating area and further stone chipping seating area, all enclosed by a fenced boundary.
Services - Strictly through the Owners Selling Agent, Steve Gooch, who will be delighted to escort interested applicants to view if required. Office Opening Hours 8.30am - 7.00pm Monday to Friday, 9.00am - 5.30pm Saturday.
Water Rates - Mains Water, Mains Electricity, Mains Drainage, Gas Heating.
Local Authority - Council Tax Band: B
Forest of Dean District Council, Council Offices, High Street, Coleford, Glos. GL16 8HG.
Tenure - Freehold.
Viewings - Strictly through the Owners Selling Agent, Steve Gooch, who will be delighted to escort interested applicants to view if required. Office Opening Hours 8.30am - 7.00pm Monday to Friday, 9.00am - 5.30pm Saturday.
Directions - From Coleford town centre proceed to the traffic lights and turn right signposted Lydney/Chepstow, continue along bearing left onto Lords Hill and proceed to the top of the hill turning right at the crossroads onto Edenwall Road. Proceed along turning left into Crown meadow where the property can be located on the right hand side via our For Sale board.
Property Surveys - Qualified Chartered Surveyors (with over 20 years experience) available to undertake surveys (to include Mortgage Surveys/RICS Housebuyers Reports/Full Structural Surveys)
Awaiting Vendor Approval - These details are yet to be approved by the vendor. Please contact the office for verified details.
Important information
Property Ref: 531956_33473720
Similar Properties
4 Bedroom End of Terrace House | £260,000
A BEAUTIFULLY PRESENTED FOUR BEDROOM END TERRACE PROPERTY situated CLOSE TO COLEFORD TOWN CENTRE. Property is benefittin...
3 Bedroom Terraced House | £260,000
A BRAND NEW SPACIOUS 3 BEDROOM HOME, FINISHED TO AN EXCEPTIONAL STANDARD, IN A SELECT DEVELOPMENT OF JUST 9 HOUSES IN TH...
2 Bedroom Cottage | Guide Price £260,000
CHARMING TWO DOUBLE BEDROOM CHARACTER COTTAGE, IN THE SOUGHT AFTER VILLAGE OF PARKEND, HAVING MASTER BEDROOM WITH EN-SUI...
3 Bedroom Terraced House | Offers in region of £264,500
A BEAUTIFULLY PRESENTED THREE BEDROOM MID TERRACE HOUSE having OPEN PLAN LOUNGE / DINING ROOM with FIREPLACE, GARAGE and...
3 Bedroom Terraced House | £264,950
A BRAND NEW SPACIOUS 3 BEDROOM HOME, FINISHED TO AN EXCEPTIONAL STANDARD, IN A SELECT DEVELOPMENT OF JUST 9 HOUSES IN TH...
3 Bedroom Semi-Detached Bungalow | £265,000
THREE BEDROOM SEMI DETACHED BUNGALOW IN A SOUGHT AFTER LOCATION, BENEFITTING FROM AMPLE OFF ROAD PARKING, DETACHED GARAG...
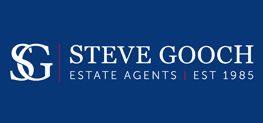
Steve Gooch Estate Agents (Coleford)
Coleford, Gloucestershire, GL16 8HA
How much is your home worth?
Use our short form to request a valuation of your property.
Request a Valuation
