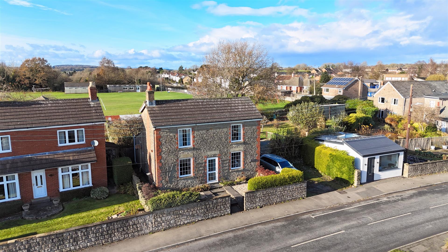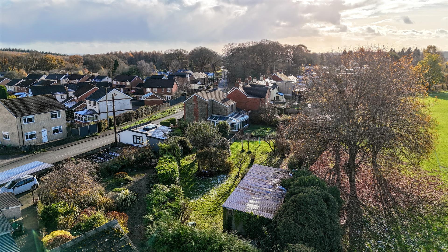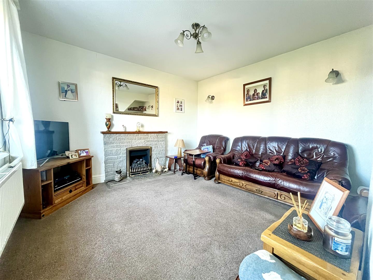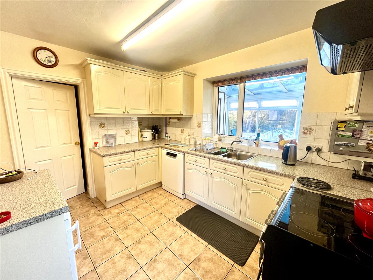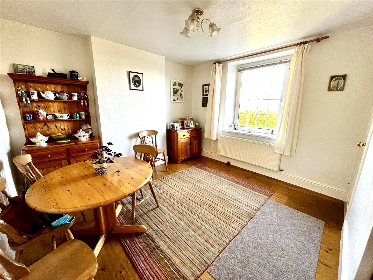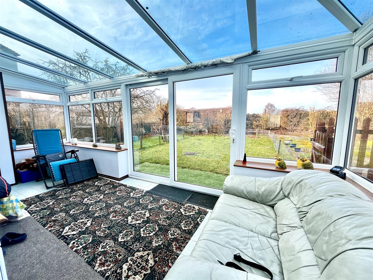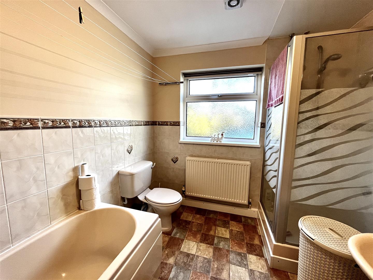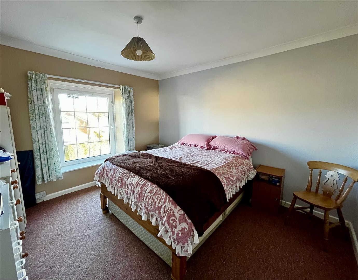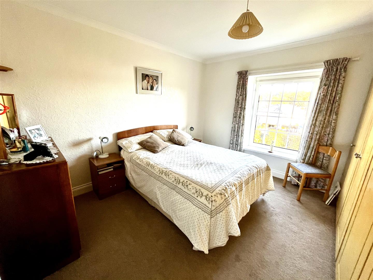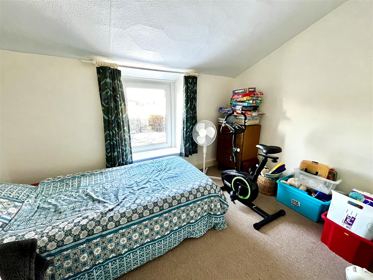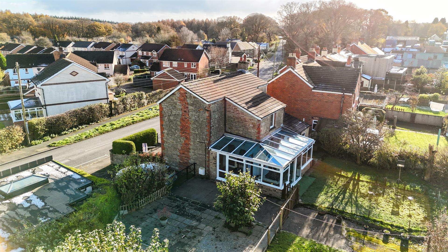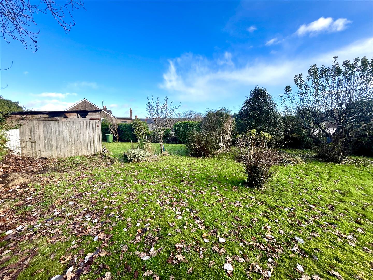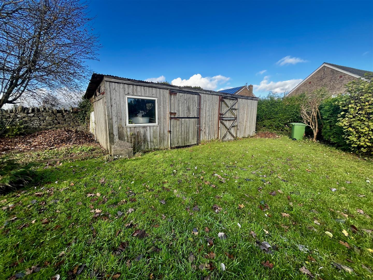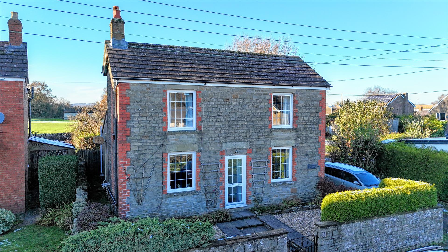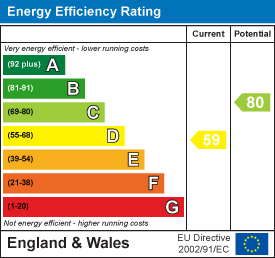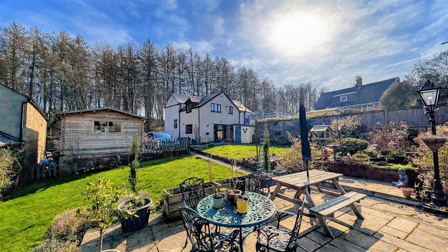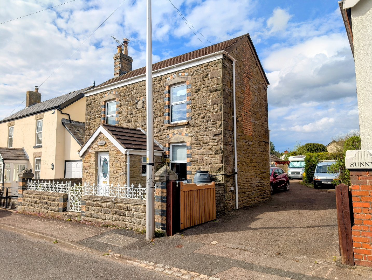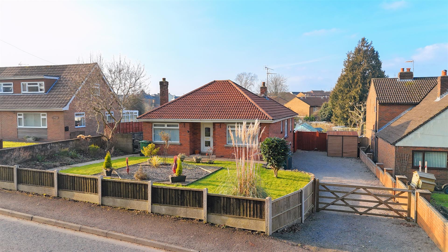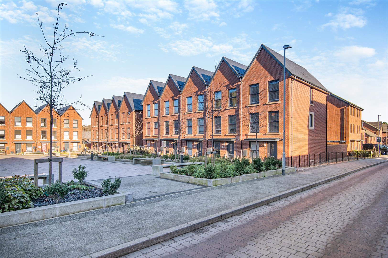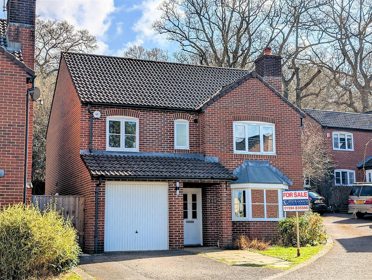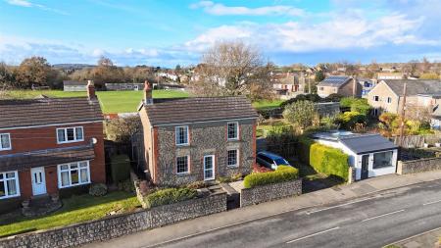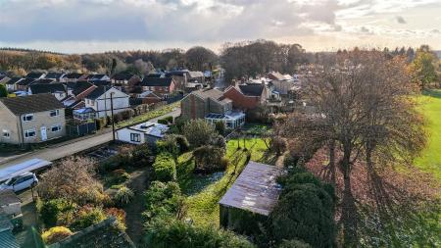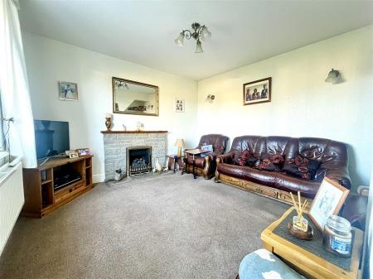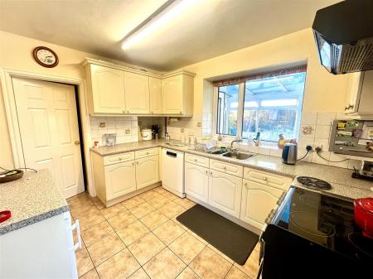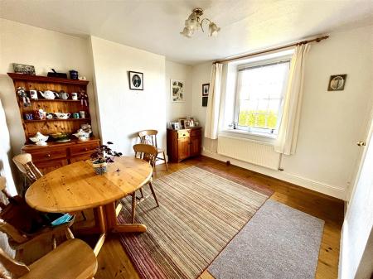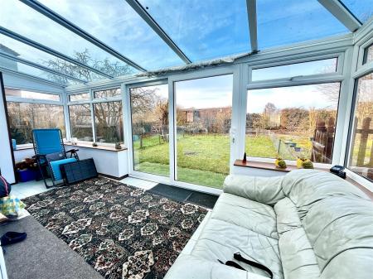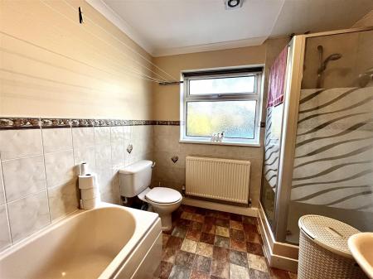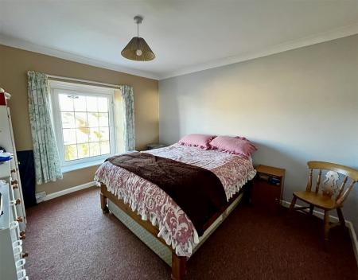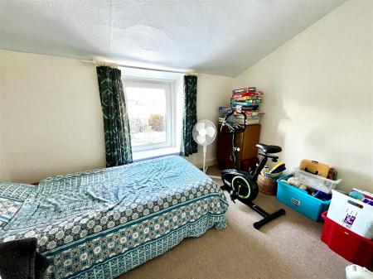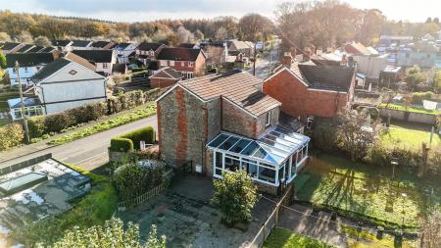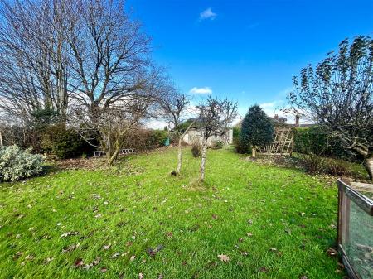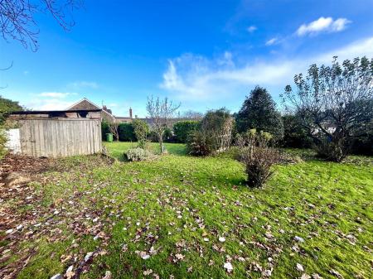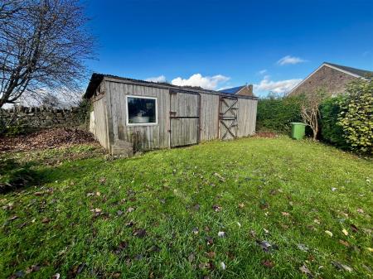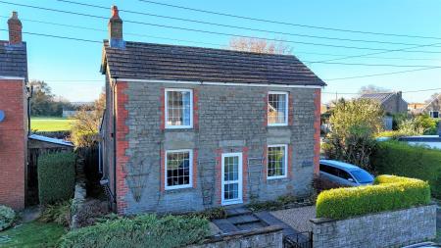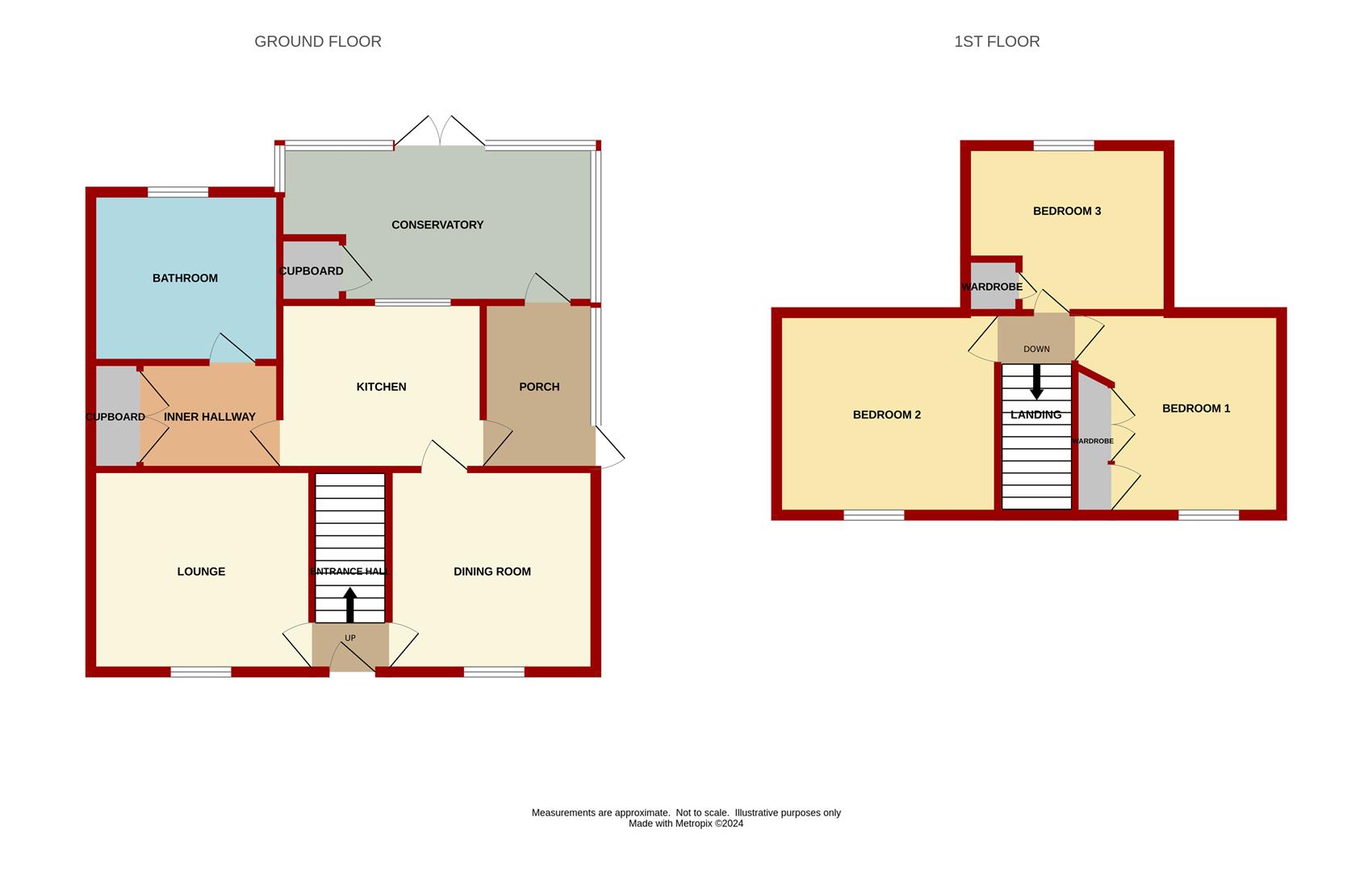- Three Bedroom Detached Cottage
- Off Road Parking For Several Cars
- Located Close To Local Amenities
- Private Gardens
- Three Generous Sized Bedrooms
- EPC Rating D, Council Tax Band C, Freehold
3 Bedroom Cottage for sale in Coleford
Delightful three-bedroom detached cottage, dating back to 1910, boasting beautifully maintained flat and private gardens spanning nearly a quarter of an acre. This property includes off-road parking for several vehicles and three generously sized bedrooms. It is ideally located close to local amenities such as a convenience store and primary school whilst being a stones throw away from woodland walks.
The property is accessed via a partly glazed upvc door into:
Hallway - Stairs lead to the first floor. Door into:
Lounge - 3.66m x 3.35m (12'00 x 11'00) - Feature fireplace with surround, radiator, TV point, power points, front aspect upvc double glazed window.
Dining Room - 3.43m x 3.68m (11'03 x 12'01) - Radiator, power points, front aspect upvc double glazed window. Door into:
Kitchen - 3.38m x 2.67m (11'01 x 8'09) - Range of base wall and drawer mounted units, space for oven, built in extractor fan, space for dishwasher, space for under counted fridge/freezer, radiator, power points, strip lighting, rear aspect upvc double glazed window, side aspect wooden door leading out to the rear porch. Door into:
Inner Corridor - Cupboard space, washing machine and tumble dryer, access to loft space. Door into:
Bathroom - 2.41m x 2.84m (7'11 x 9'04) - Panelled bath, corner shower unit with mains shower attachment, extractor fan, close coupled W.C, radiator, wash hand basin, shaver point, rear aspect upvc double glazed frosted window.
Rear Porch - Power points, side aspect upvc double glazed window, side aspect upvc double glazed frosted door leading out to the garden. Wooden door into:
Conservatory - 5.16m x 2.59m (16'11 x 8'06) - Cupboard space, power points, upvc glass roof, rear and side aspect upvc double glazed windows, rear aspect sliding door leading out to the garden.
FROM THE ENTRANCE HALLWAY, STAIRS LEAD TO THE FIRST FLOOR:
Landing - Access to loft space. Step up to:
Bedroom 1 - 3.68m x 2.82m (12'01 x 9'03) - Built in wardrobe space, radiator, power points, front aspect upvc double glazed window.
Bedroom 2 - 3.63m x 3.30m (11'11 x 10'10) - Radiator, power points, front aspect upvc double glazed window.
Bedroom 3 - 3.38m x 2.72m (11'01 x 8'11) - Radiator, power points, built in cupboard housing the Worcester combi boiler, rear aspect upvc double glazed window.
Outside - Off road parking for several cars, in turn leads to garden area, mix of large laid to lawn area, several fruit trees, outbuilding, gated access to the rear.
Services - Mains electric, mains gas, mains water, mains drainage.
Mobile Phone Coverage / Broadband Availability - It is down to each individual purchaser to make their own enquiries. However, we have provided a useful link via Rightmove and Zoopla to assist you with the latest information. In Rightmove, this information can be found under the brochures section, see "Property and Area Information" link. In Zoopla, this information can be found via the Additional Links section, see "Property and Area Information" link.
Water Rates - To be advised.
Local Authority - Council Tax Band: C
Forest of Dean District Council, Council Offices, High Street, Coleford, Glos. GL16 8HG.
Tenure - Freehold.
Viewings - Strictly through the Owners Selling Agent, Steve Gooch, who will be delighted to escort interested applicants to view if required. Office Opening Hours 8.30am - 7.00pm Monday to Friday, 9.00am - 5.30pm Saturday.
Directions - From Coleford town centre proceed to the traffic lights and turn right signposted Lydney/Chepstow, continue along bearing left onto Lords Hill and proceed to the top of the hill turning right at the crossroads onto Edenwall Road. Proceed along turning right via our For Sale board.
Property Surveys - Qualified Chartered Surveyors (with over 20 years experience) available to undertake surveys (to include Mortgage Surveys/RICS Housebuyers Reports/Full Structural Surveys)
Property Ref: 531956_33536218
Similar Properties
Montpellier Road, Bream, Lydney
2 Bedroom Cottage | £375,000
Set in an EXPANSIVE and PICTURESQUE PLOT, this TWO DOUBLE BEDROOM, CHARMING home boasts a DETACHED GARAGE and WORKSHOP,...
Campbell Road, Broadwell, Coleford
3 Bedroom Cottage | £375,000
Welcome to Campbell Road, Broadwell, Coleford - a charming location that could be the perfect setting for your new home!...
Speech House Road, Broadwell, Coleford
3 Bedroom Detached Bungalow | £375,000
Three Bedroom Detached Bungalow Situated In The Popular Village Location Of Broadwell. Well Presented Throughout With A...
4 Bedroom End of Terrace House | Offers Over £385,000
This very well presented four-bedroom end-of-terrace home, constructed in 2021, comes with six years remaining on its NH...
Coalway Road, Coalway, Coleford
3 Bedroom Detached Bungalow | £395,000
Beautifully presented and striking three-bedroom detached bungalow, featuring breath-taking rear views overlooking Bells...
Fairmoor Close, Parkend, Lydney
4 Bedroom Detached House | £399,950
A large four-bedroom detached home located in the highly sought-after village of Parkend. This property features spaciou...
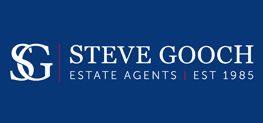
Steve Gooch Estate Agents (Coleford)
Coleford, Gloucestershire, GL16 8HA
How much is your home worth?
Use our short form to request a valuation of your property.
Request a Valuation
