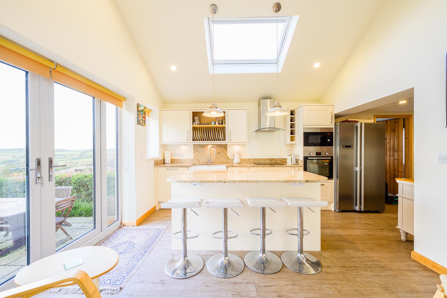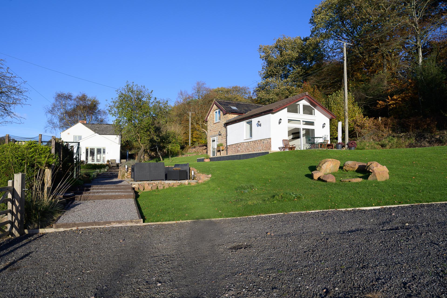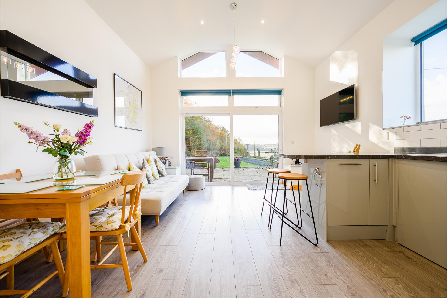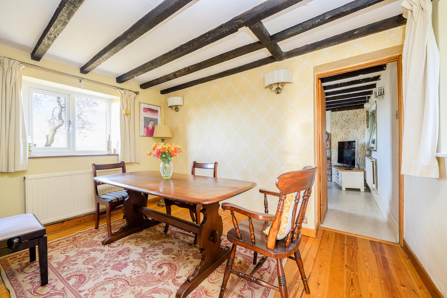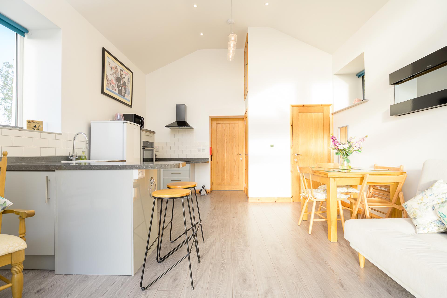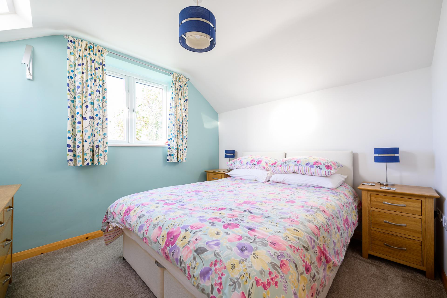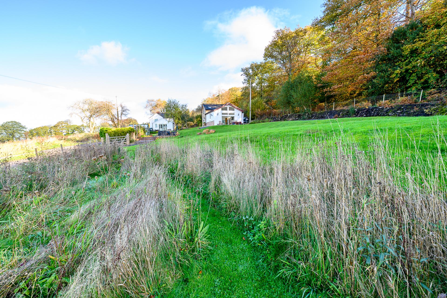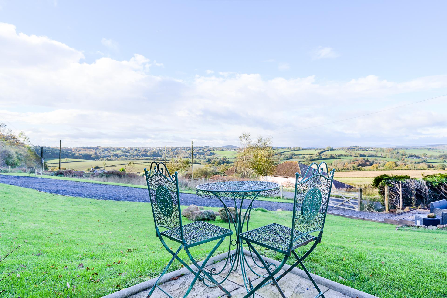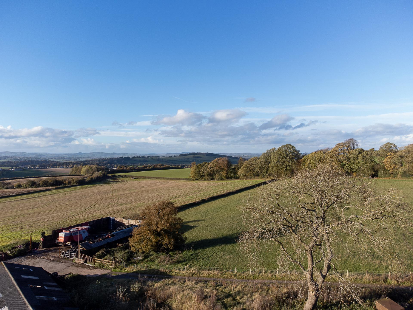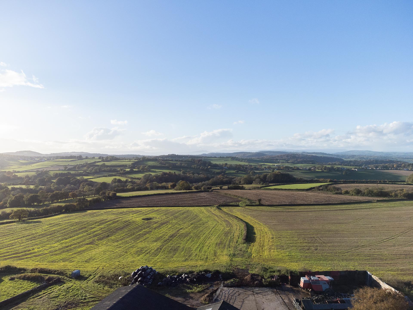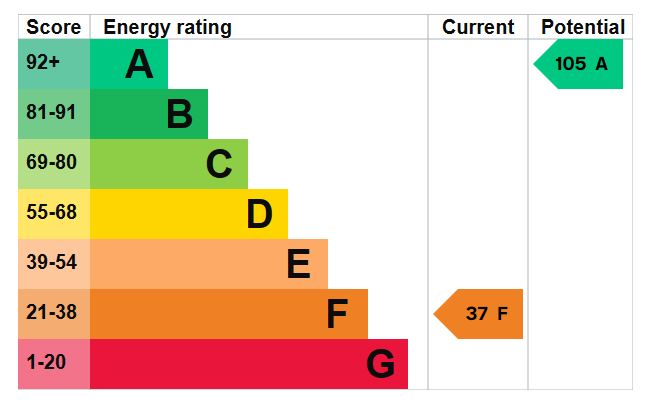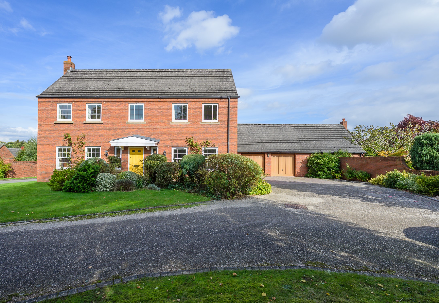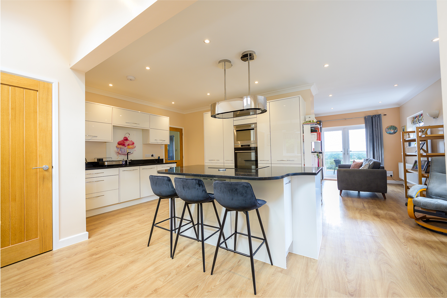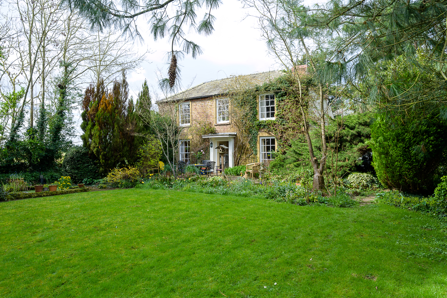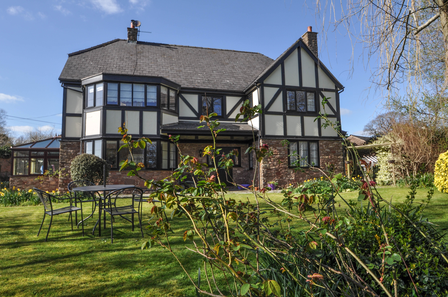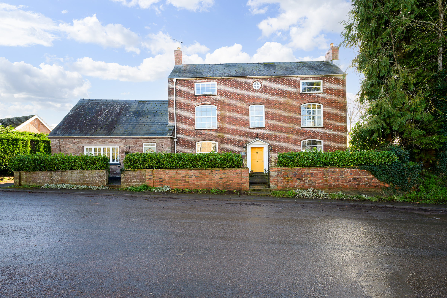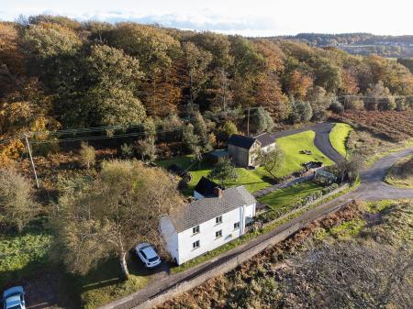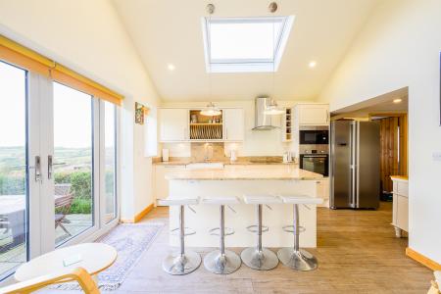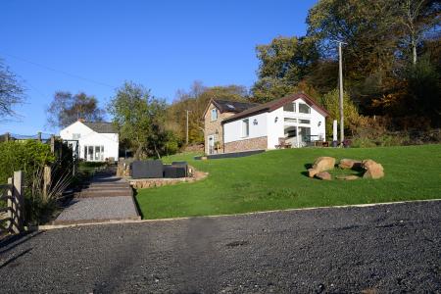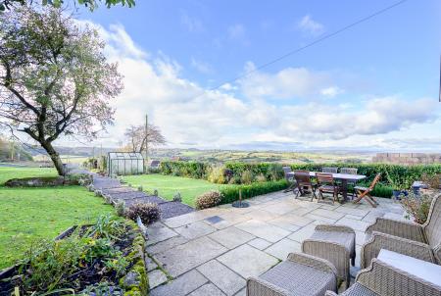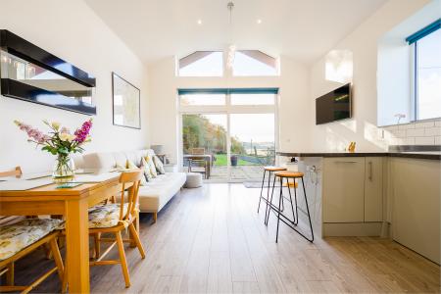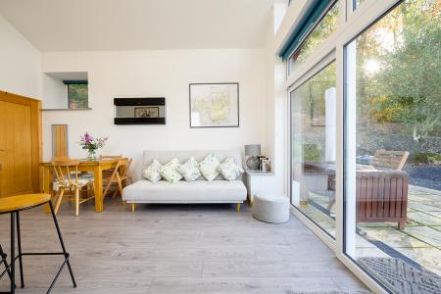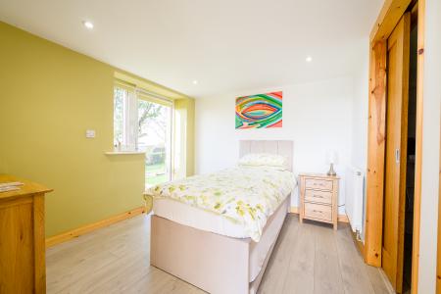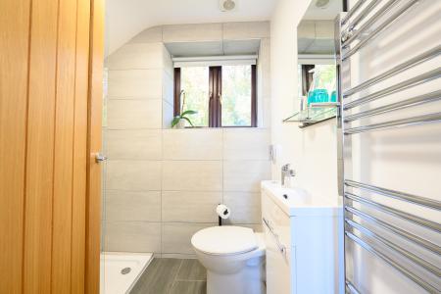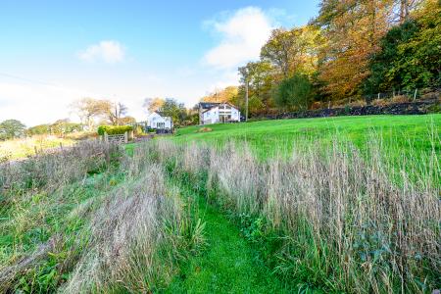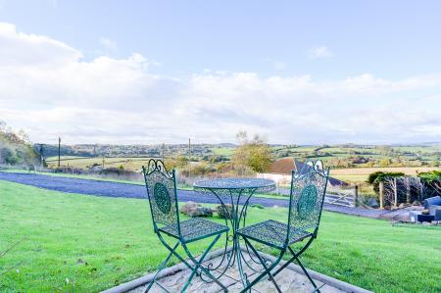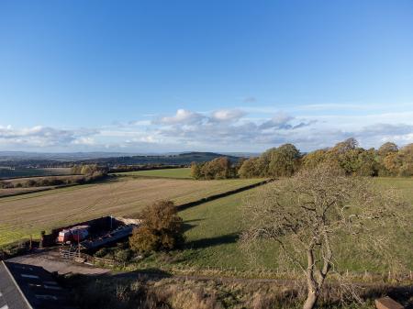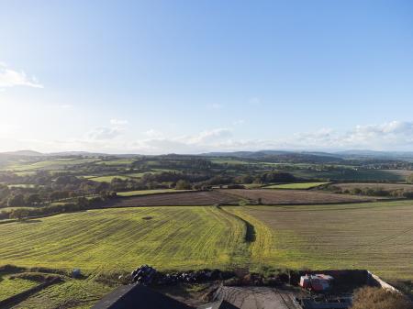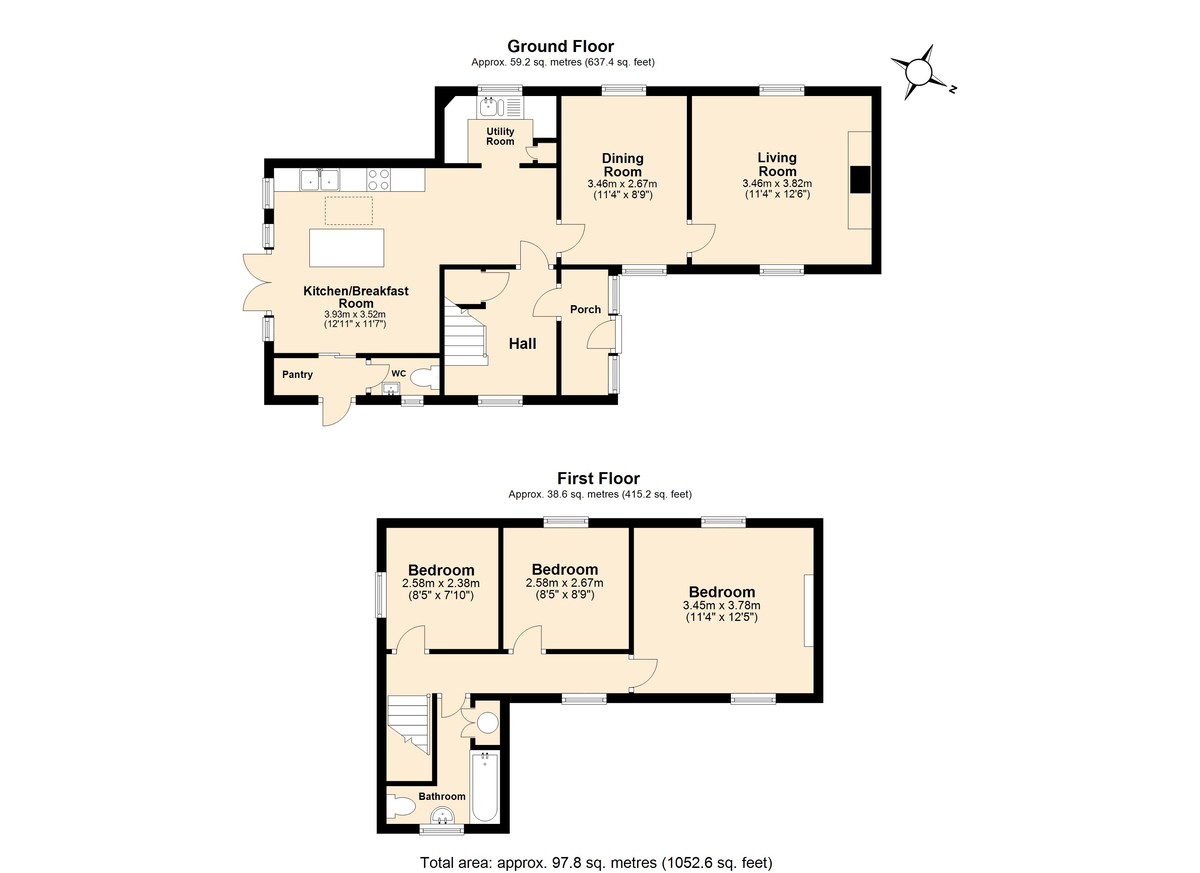- Three bedroom country cottage
- Two-bedroom self-contained annexe
- Magnificent, far-reaching views
- Two reception rooms in main cottage
- Modern, fitted kitchen in main cottage
- Open-plan living arrangement in annexe
- Approximately one acre (to be verifyed)
- Within Royal Forest of Dean
5 Bedroom Cottage for sale in Coleford
Surrounded by beauty in every direction, this three-bedroom country cottage and neighbouring two-bedroom annexe present an ideal opportunity for multi-generational living or holiday rental.
The properties are set in grounds of approximately an acre which are a blend of a manicured English country garden, a planted wildflower meadow and a natural field. The far-reaching, panoramic views take in rolling hillsides, patchwork fields and the Black Mountains of south Wales, while the ancient woodland behind the home serves as a kaleidoscope of colour from the ever-changing leaves.
[Main home] Three bedrooms * Family bathroom * Sitting room * Dining room * Utility room * Pantry * Cloakroom * Entrance porch *
[Annexe] Two bedrooms, both with en-suite facilities * Open-plan sitting room/dining room/kitchen
Location:
Hilltop Cottage is set on the northwest edge of The Royal Forest of Dean - an area which offers 24,000 acres of glorious countryside and presents an ideal landscape for outdoor activities such as walking and cycling. The property sits on the fringes of English Bicknor, a peaceful and beautiful village which includes a reputable Church of England Primary School that consistently attains 'Good' Ofsted ratings. After its most recent grading, the inspector commended the leadership team for knowing their pupils and families well. There is also a small Norman church and a village hall which provides a centre for community activities, and, as there is no pub in the village, the hall frequently opens its bar.
Hilltop Cottage is also a short distance (approximately 1.5 miles) from the larger village of Lydbrook, which offers a wealth of local amenities including another primary school - rated 'Good' by Ofsted – plus three welcoming pubs, a post office, a convenience store, a health centre, an Indian restaurant and an award-winning fish and chip shop.
A picnic site at Lower Lydbrook in the heart of the Wye Valley Area of Outstanding Natural Beauty (AONB) is an ideal starting point for a myriad of scenic riverside walks. From here canoeists can launch their vessels onto the River Wye and, during the warmest months of the year, wild swimmers enjoy the cool, shallow waters found at this spot.
The home at a glance:
The main entrance into the cottage leads into a porch, which gives enough room to remove muddy boots and coats after a day spent enjoying the great outdoors. Beyond here, there is a hall which flows into the modern dining kitchen, a space that includes a vaulted ceiling and a set of French doors, as well as a skylight, therefore plenty of light cascades into the expanse. In the centre, there is an attractive, rounded-edge, granite-topped breakfast bar, granite-topped units, an integrated fan oven, microwave and dishwasher, a Bosch hob and extractor, a Belfast sink with flex-mixer tap and enough space for an American-style fridge/freezer.
A sliding door to the left of the French doors gives access to a pantry and cloakroom, and from here a stable door leads out to the garden. The kitchen also conceals a separate utility room, giving extra storage space as well as space and plumbing for both a washing machine and tumble dryer.
The ground floor of the property also includes two delightfully olde-worlde reception rooms, both of which carry charming rustic features including wooden floors and beamed ceilings. The largest, a homely sitting room, also features a stone fireplace with flagstone hearth which houses a wood-burning stove.
A staircase in the hall leads up to the top floor of the cottage, which includes three bedrooms as well as a family bathroom, which contains a three-piece white suite. Each of the bedrooms boast beautiful views of the surrounding countryside and the spacious master is dual aspect – meaning it enjoys the phenomenal country views at the front of the home as well as the pleasing rear garden and woodland beyond.
The annexe:
The annexe presents one with an ideal opportunity for either an income potential, via renting the cottage out short-term on holiday rental websites, or serves as an ideal set-up for multi-generational living – which may be particularly advantageous to older or less-mobile family members as the ground floor includes an open-plan living arrangement, as well as bedroom with en-suite wet-room.
A five-bar gate and gravelled driveway give the annexe its independent access from Carters Piece and this winds up to a patio seating area – giving a wonderful spot to soak in the show-stopping panoramic view.
A sliding glass door leads into the open-plan living space – a beautifully bright and airy triple-aspect expanse, owing to its vaulted ceiling. This encompasses a lounge, dining area and kitchen which includes an integrated dishwasher, fan oven, ceramic hob with extractor, large sink and a breakfast bar.
Beyond here, there is a double bedroom which has an en-suite wet room, as well as a built-in under-stair cupboard. In this room, a glass door leads to the immaculate garden.
Upstairs, there is a dual-aspect bedroom, which has a pitched ceiling, as well as an en-suite shower room.
The great outdoors:
The beautifully kept gardens present one with their own slice of heaven. There is a prime opportunity to grow fresh produce as there are raised beds - perfect for vegetables - as well as a greenhouse and a walk-in fruit cage. The pond serves as a serene spot to soak in the tranquillity of the site and watch the visiting fauna.
There are a couple of patio seating areas within the expanse – one outside of the kitchen, presenting one with an ideal alfresco dining area, and one near the greenhouse – giving an excellent outdoor lounging space and, as the space carries a large firepit, it is an ideal space to host garden parties.
Of the two wild spaces, one is planted with a variety of wildflowers and the other, the top field, has a variety of trees growing there and also has its own five bar gated access.
Seller's insight:
"Hilltop Cottage has been a dream home which has made countryside living everything we hoped for. We will miss:
* Popping into Ross and Monmouth
* The dragonflies hovering over the pond
* The spectacular sunsets over the Welsh mountains
* The log fires in the winter after country walks
* The gardens and growing our own fruit and veg
* The modern kitchen with its views over the garden and countryside
* The variety of birds on the bird feeder and nesting in the garden
General:
Services: Oil central heating. Mains water and electricity. Septic tank. Broadband.
Tenure: Freehold
Local authority: Forest of Dean District Council. Council tax for main property: band D. Council tax for the annexe: band A.
Directions:
From Ross-on-Wye, take the B4234 following the River Wye past Walford, Bishopswood then Lower Lydbrook Park. Stay on this route until you enter English Bicknor, then take the left-hand turn for Eastbach. Follow this country lane through the valley for around two kilometres, then turn right onto Caters Piece. Hilltop Cottage will be along this lane on the left-hand side.
Agent's note:
Please be aware that there is a restrictive covenant preventing the construction of habitable buildings on the scrub land.
Property Ref: 58353_101453002345
Similar Properties
Weston Under Penyard, Ross-on-Wye
5 Bedroom Detached House | Offers Over £700,000
This handsome double-fronted home is set within the heart of an idyllic south Herefordshire village. The bright and airy...
5 Bedroom Detached House | Guide Price £700,000
Looking for multi-generational living? This detached home is extremely versatile, as it offers accommodation that afford...
Kings Caple , with Large Gardens
4 Bedroom Detached House | Guide Price £680,000
A serene sculpture garden wraps around this magnificent country home. The impressive four-bedroom residence boasts a fas...
Llangarron, Ross-on-Wye + Annexe
5 Bedroom Detached House | Offers Over £715,000
Deceptively spacious and versatile home with over 3000 square feet of accommodation to enjoy. This individually designed...
4 Bedroom Detached Bungalow | Guide Price £715,000
On an exclusive development, in a desirable hamlet, this is one of three high-specification four bedroom detached eco-fr...
5 Bedroom Detached House | Guide Price £725,000
The picturesque peaks of Coppett Hill, Symonds Yat and The Doward Hills serve as an impressive backdrop to this picture-...
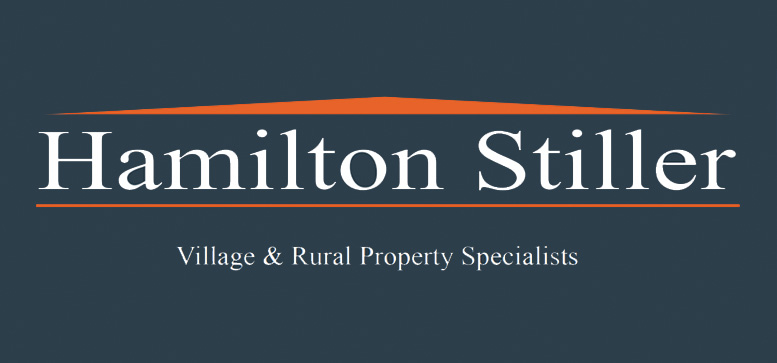
Hamilton Stiller (Ross on Wye)
Ross on Wye, Herefordshire, HR9 7DY
How much is your home worth?
Use our short form to request a valuation of your property.
Request a Valuation

