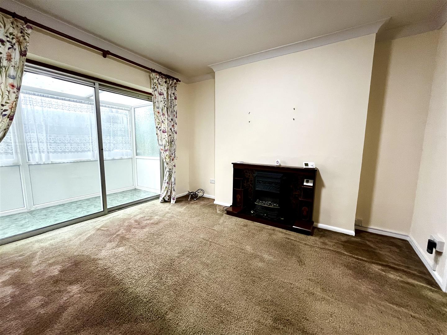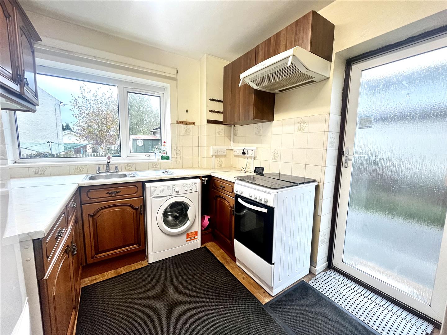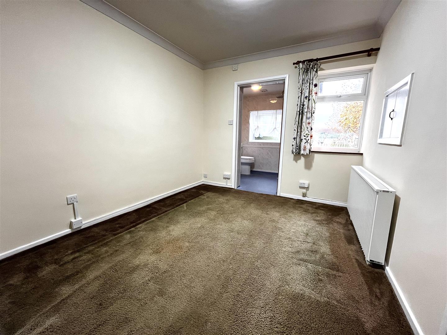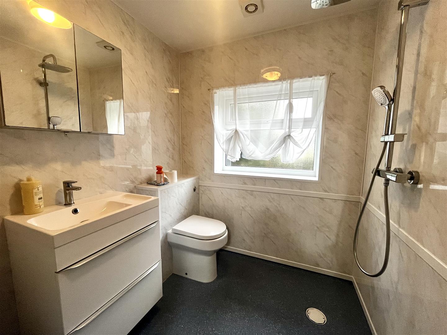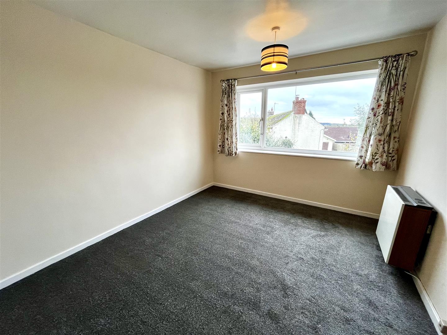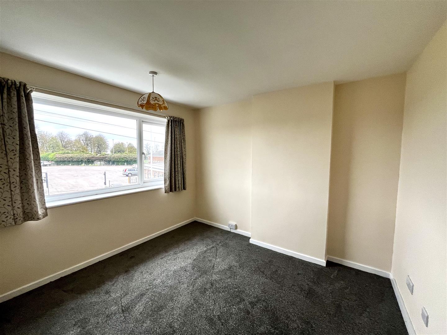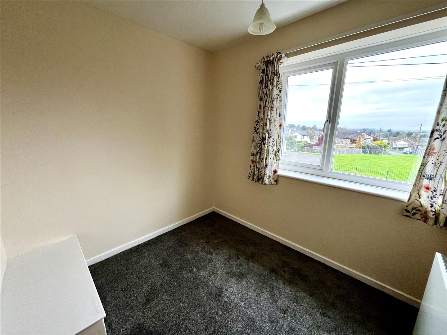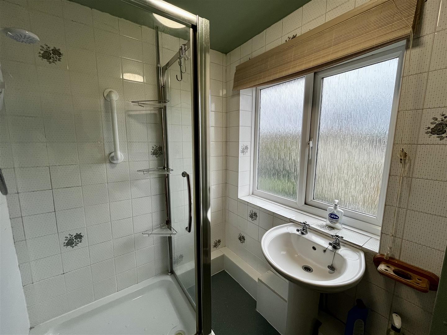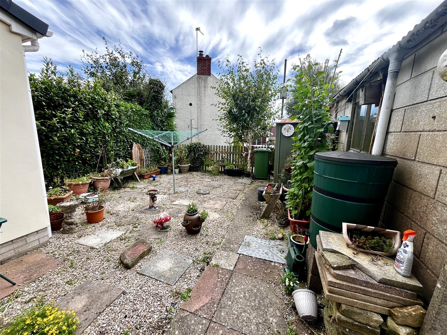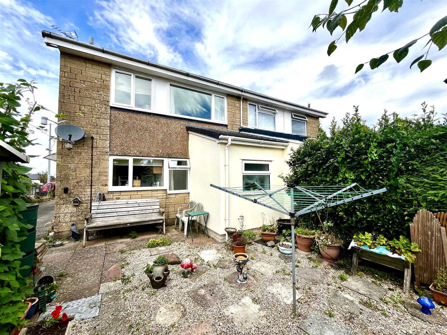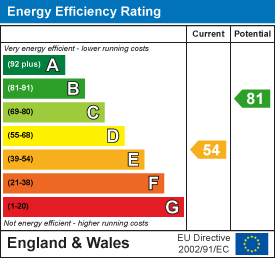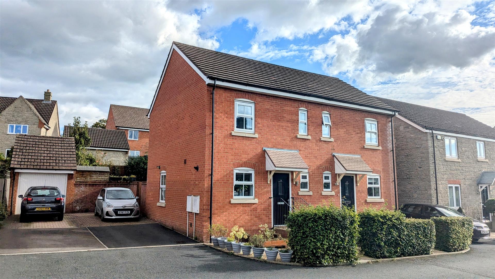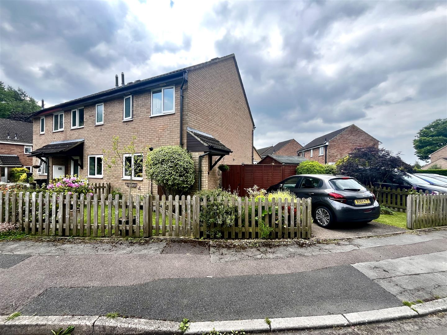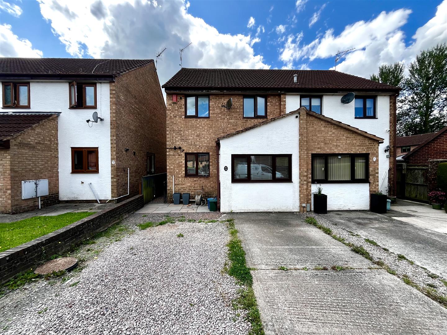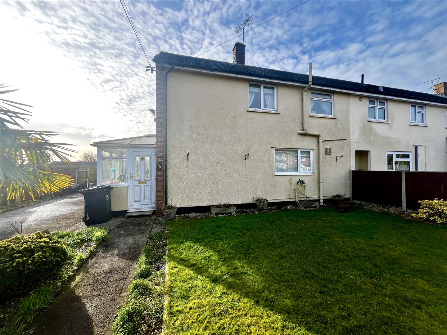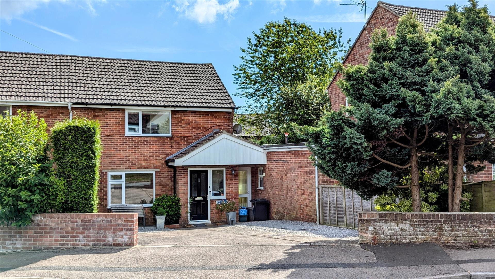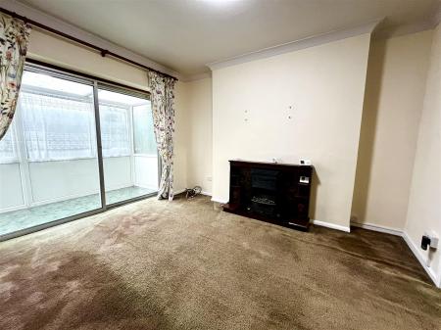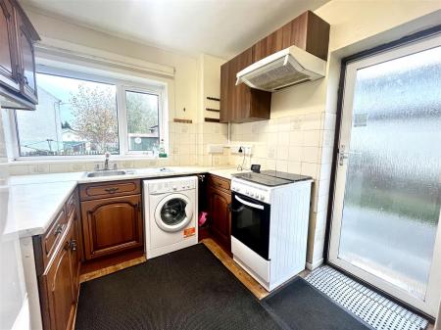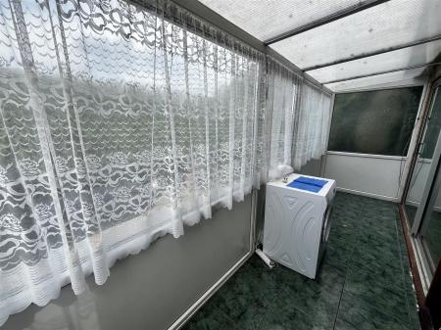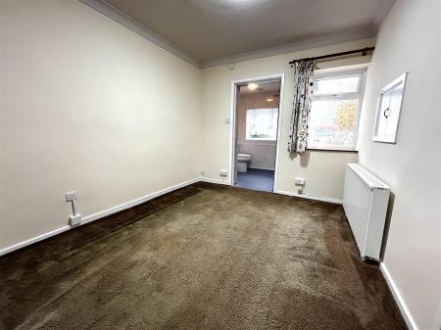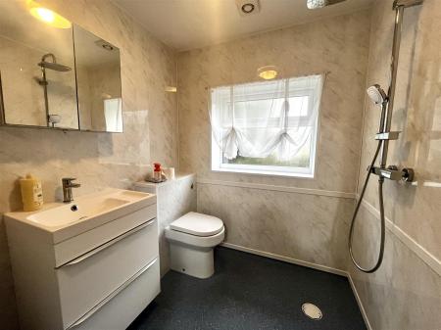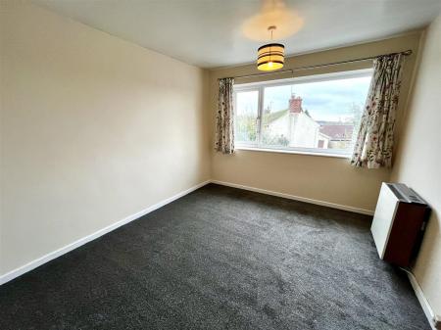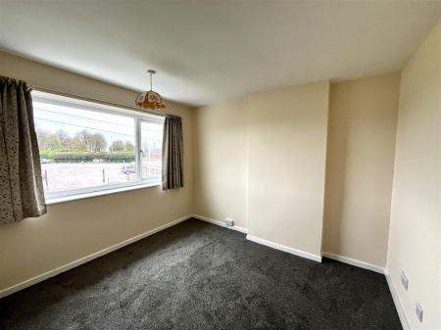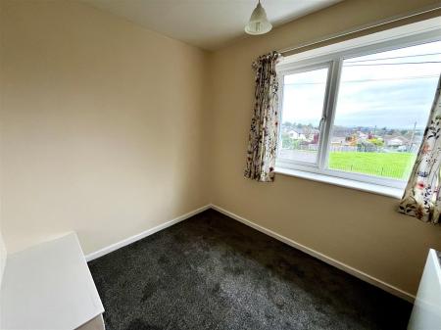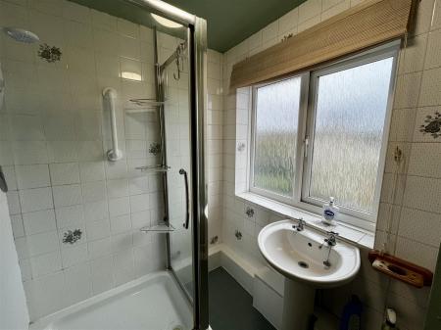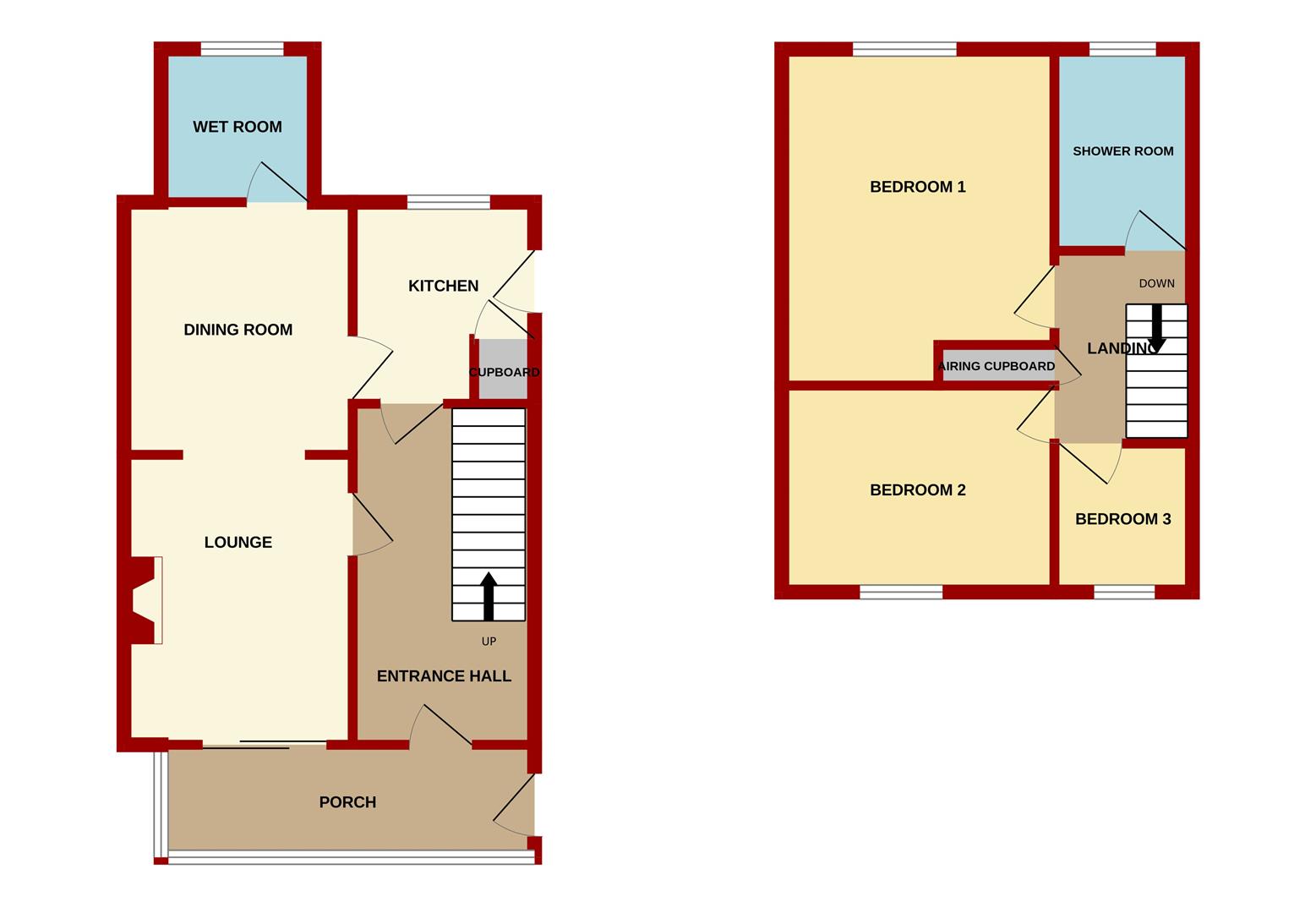- Three Bedroom Semi Detached House
- Located In A Popular Village Location
- No Onward Chain
- Off Road Parking
- Low Maintenance Garden
- EPC Energy Rating E, Council Tax Band B, Freehold
3 Bedroom Semi-Detached House for sale in Coleford
THREE BEDROOM SEMI DETACHED PROPERTY SITUATED IN THE POPULAR VILLAGE LOCATION OF BERRY HILL. PROPERTY HAS BENEFIT TO IMPROVE/ MODERNISE FURTHER. OFF ROAD PARKING FOR SEVERAL VEHICLES. CLOSE TO LOCAL AMENITIES. EASILY MANTAINABLE GARDEN AND BEING SOLD WITH NO ONWARD CHAIN.
Property is accessed via a partly glazed UPVC door into:
Porch - 4.90m x 1.37m (16'01 x 4'06) - Front aspect double glazed UPVC window and side aspect double glazed UPVC frosted window, polycarbonate roof, power points, partly glazed metal door giving access into:
Entrance Hallway - Stairs to first floor landing, night storage heater, electric radiator, power points, door into the lounge, rear door giving access into:
Kitchen - 3.00m x 2.44m (9'10 x 8'00) - Rear aspect double glazed UPVC window, range of wall, drawer and base mounted units, stainless steel one and half bowl single drainer unit with tap over, space for oven, space for washing machine, space for fridge/ freezer, under stairs storage space, power points, serving hatch, side aspect partly glazed metal door giving access out to the driveway. Door giving access into:
Dining Room - 3.07m x 2.77m (10'01 x 9'01) - Rear aspect double glazed UPVC window, electric radiator, power points, opening giving access into lounge, door giving access into:
Wet Room - 1.85m x 1.85m (6'01 x 6'01) - Rear aspect double glazed UPVC frosted window, close couple W.C, vanity wash hand basin with taps over, heated towel rail, rainfall and handheld shower which runs off the mains and an extractor fan.
Lounge - 3.51m x 3.23m (11'06 x 10'07) - Front aspect sliding doors that gives access out to the porch area, electric fireplace with feature fireplace surround, power points and a door giving access back out to the entrance hallway.
From the entrance hallway, stairs giving access up to first floor landing.
Landing - Side aspect double glazed UPVC window, airing cupboard housing a combination hot water tank, loft access space, door giving access into:
Bedroom One - 3.33m x 3.53m (10'11 x 11'07) - Rear aspect double glazed UPVC window, power points and a night storage heater.
Bedroom Two - 3.10m x 2.77m (10'02 x 9'01) - Front aspect double glazed UPVC window, power points and a night storage heater.
Bedroom Three - 2.46m x 2.16m (8'01 x 7'01) - Front aspect double glazed UPVC window, power points and a night storage heater.
Shower Room - 2.26m x 1.68m (7'05 x 5'06) - Rear aspect double glazed UPVC frosted window, sink with tap over, close couple W.C, walk in shower with electric shower over.
Outside - To the front of the property is a driveway suitable for multiple vehicles all surrounded by hedging and a picket fence.
To the rear of the property there is a single garage which is accessed via a manual up and over door with a side aspect single glazed window. The rear garden is low maintenance and comprises of patio areas, stone chippings, surrounded by hedging and fencing.
Services - Mains Water, Electricity, Drainage, Electric Heating.
Water Rates - Severn Trent.
Local Authority - Council Tax Band: B
Forest of Dean District Council, Council Offices, High Street, Coleford, Glos. GL16 8HG.
Tenure - Freehold.
Viewings - Strictly through the Owners Selling Agent, Steve Gooch, who will be delighted to escort interested applicants to view if required. Office Opening Hours 8.30am - 7.00pm Monday to Friday, 9.00am - 5.30pm Saturday.
Directions - From Coleford town centre proceed to the traffic lights and turn left into Bank Street, continue along turning right signposted Berry Hill, proceed to the top of the hill and turn right at the crossroads. Proceed along passing the petrol station on the left hand side and on reaching the traffic lights turn left into Park Road, continue along turning right into Lakers Road where the property can be found on the right hand side via our 'For Sale' board.
Property Surveys - Qualified Chartered Surveyors (with over 20 years experience) available to undertake surveys (to include Mortgage Surveys/RICS Housebuyers Reports/Full Structural Surveys)
Important information
This is not a Shared Ownership Property
Property Ref: 531956_33305181
Similar Properties
2 Bedroom Semi-Detached House | £225,000
WELL PRESENTED TWO BEDROOM SEMI DETACHED HOUSE situated in a POPULAR LOCATION BENEFITING from have a EN SUITE SHOWER ROO...
2 Bedroom Terraced House | £225,000
A BEAUTIFULLY PRESENTED TWO BEDROOM END TERRACE PROPERTY SITUATED ON A LARGE CORNER PLOT. BENEFITS INCLUDE PARKING FOR S...
2 Bedroom Semi-Detached House | £225,000
This stunning two-bedroom semi-detached property, located in a prime location just a short stroll from the historic town...
Queensway, Broadwell, Coleford
2 Bedroom Semi-Detached House | £230,000
TWO BEDROOM SEMI-DETACHED PROPERTY WITH LARGE OFF ROAD PARKING AREA, LARGE GARAGE, POTENTIAL TO MODERNISE/IMPROVE FURTHE...
3 Bedroom Semi-Detached House | £233,500
RECENTLY RENOVATED THREE BEDROOM SEMI-DETACHED FAMILY HOME WITH LARGE GARDEN, SITUATED WITHIN WALKING DISTANCE OF COLEFO...
Smithville Close, St. Briavels, Lydney
3 Bedroom Semi-Detached House | £239,950
THREE BEDROOM SEMI DETACHED HOUSE SITUATED IN A HIGHLY DESIRABLE VILLAGE LOCATION, HAVING SPACIOUS ACCOMMODATION, LARGE...
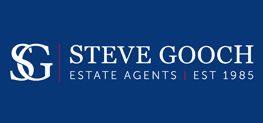
Steve Gooch Estate Agents (Coleford)
Coleford, Gloucestershire, GL16 8HA
How much is your home worth?
Use our short form to request a valuation of your property.
Request a Valuation

